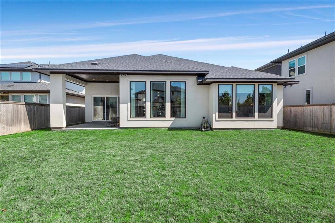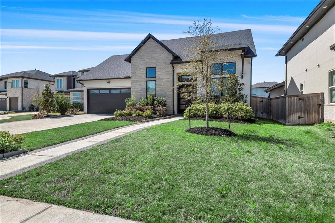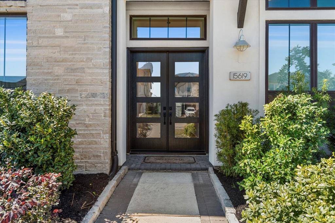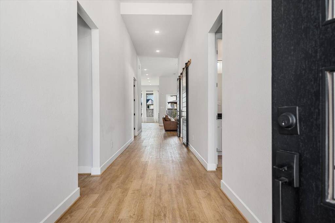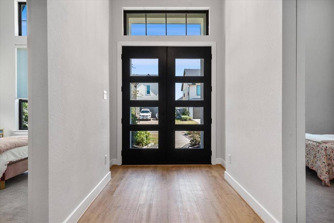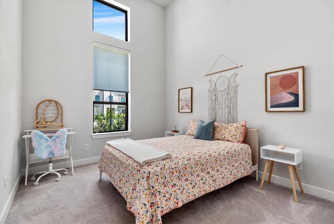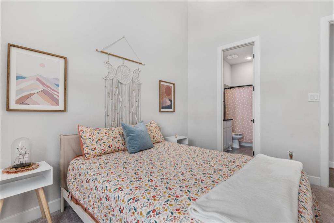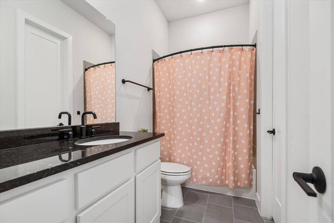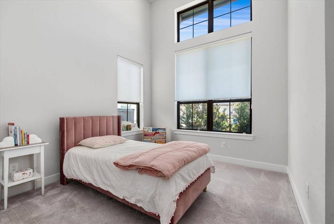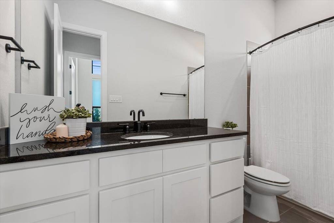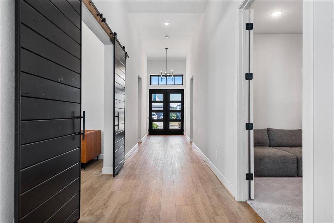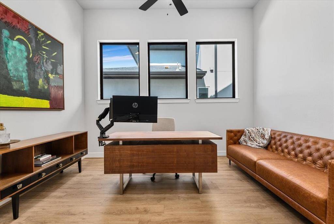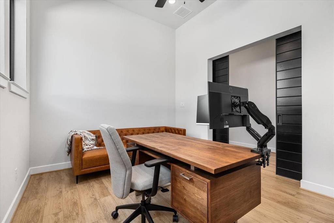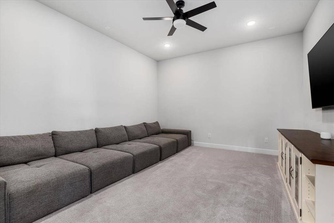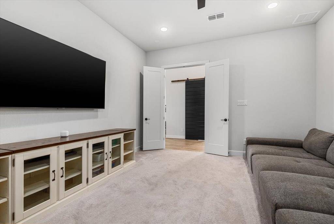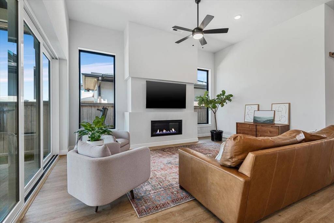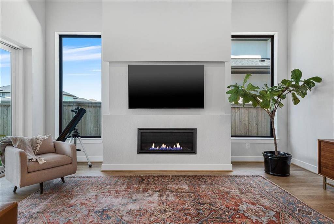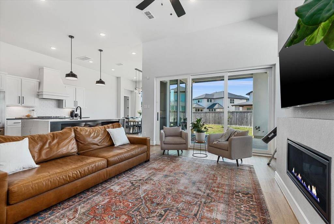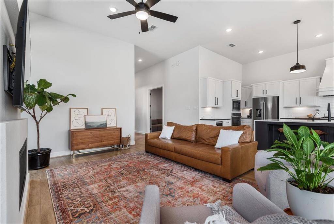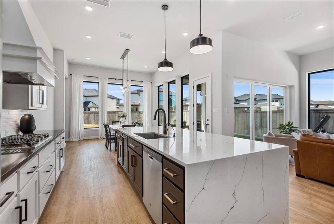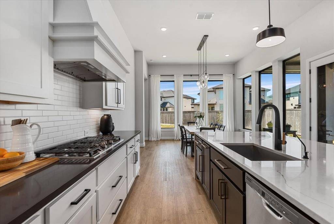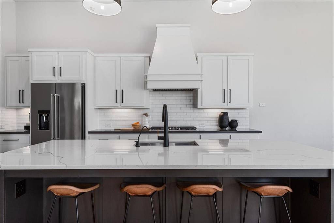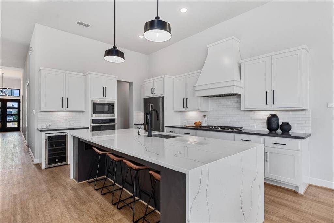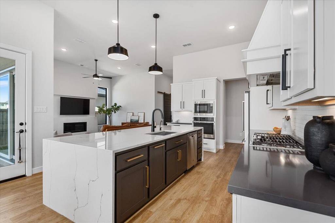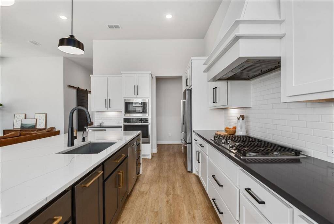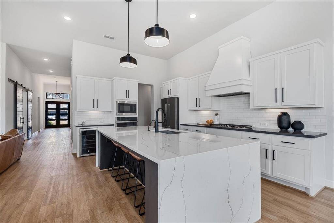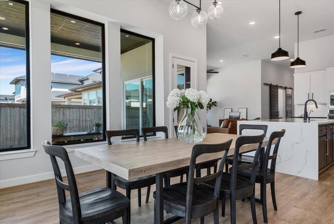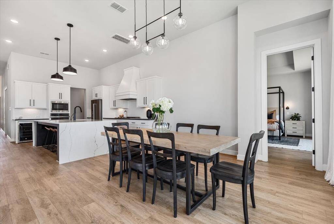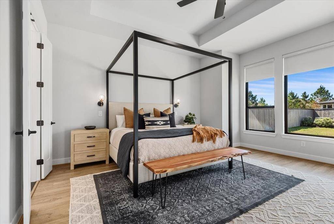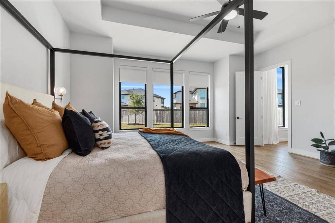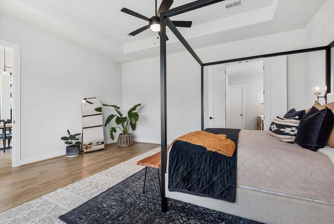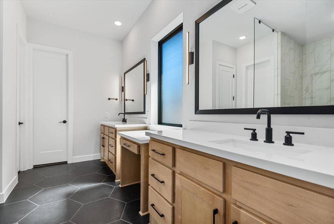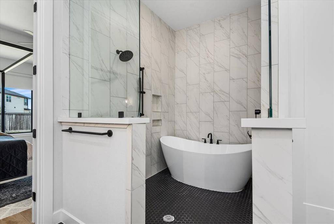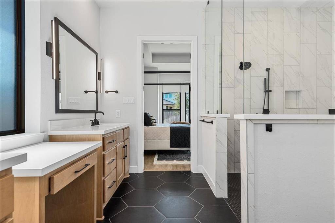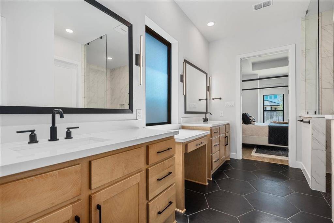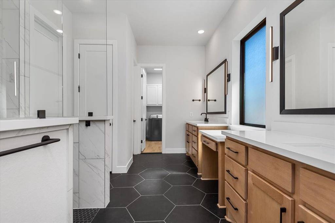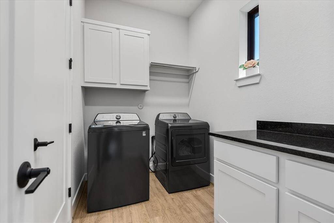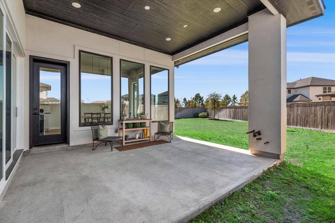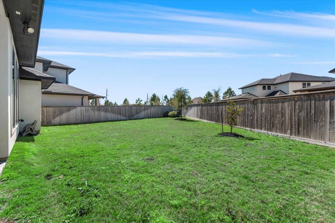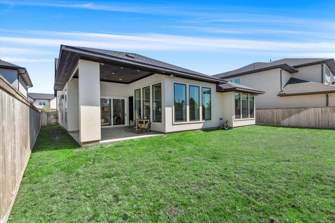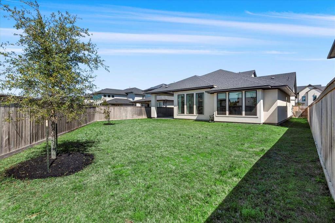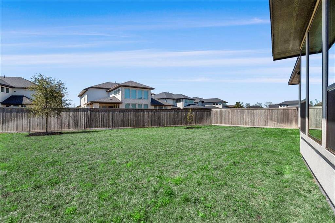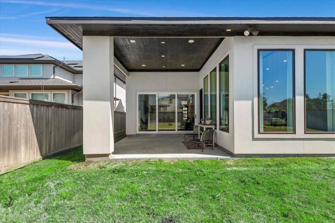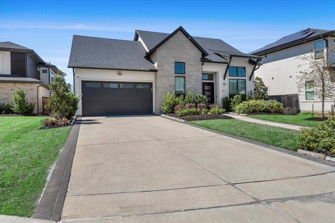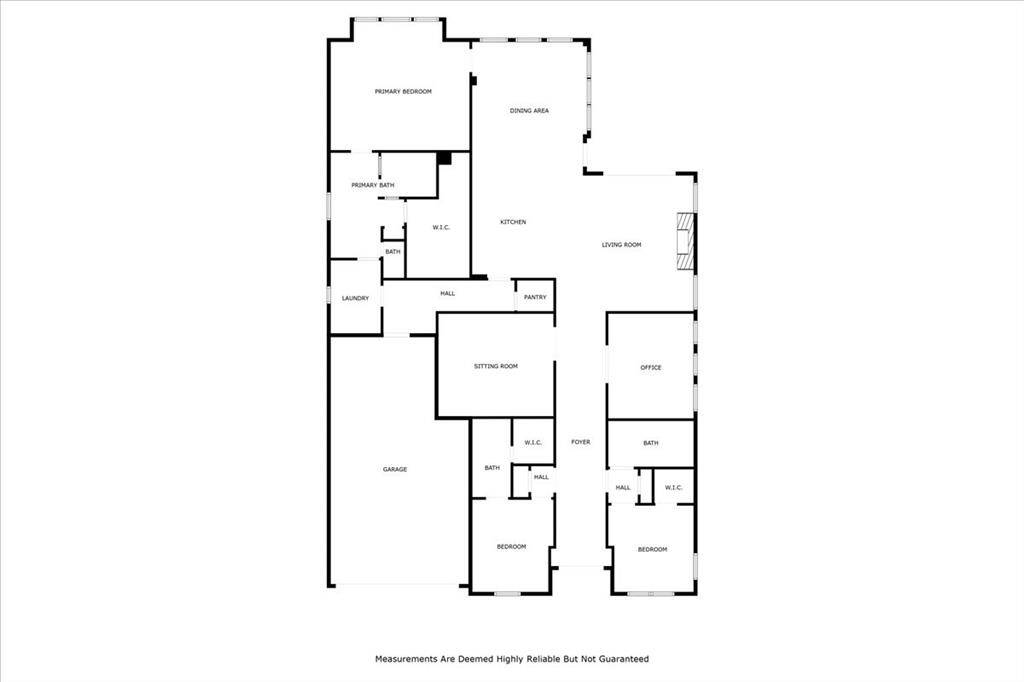15619 Thirsty Horse Trail, Houston, Texas 77433
$645,000
3 Beds
3 Full Baths
Single-Family
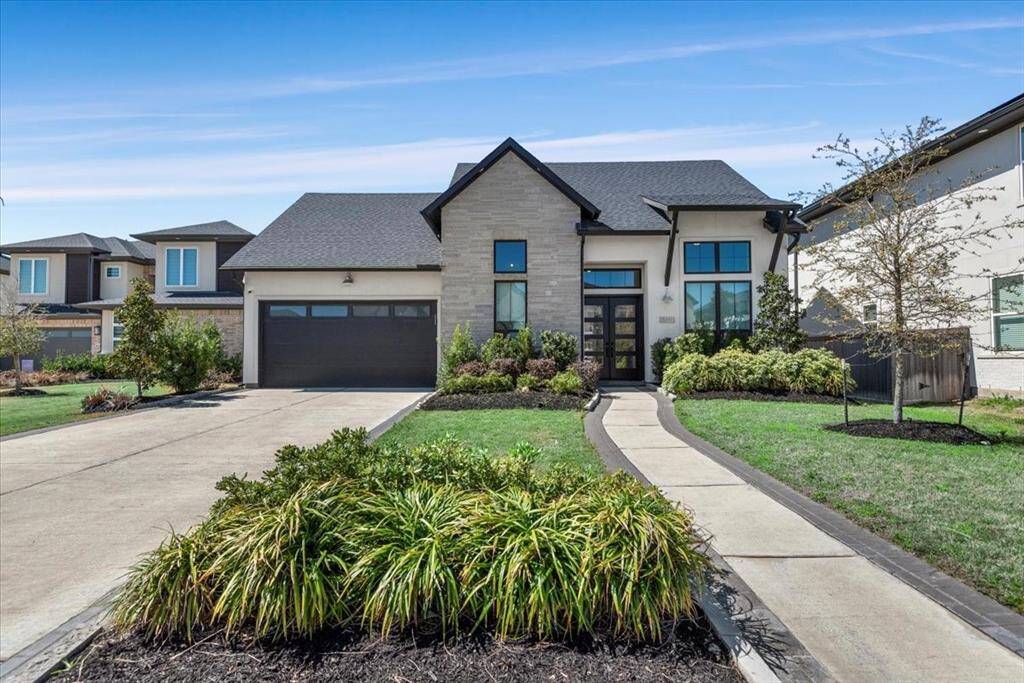

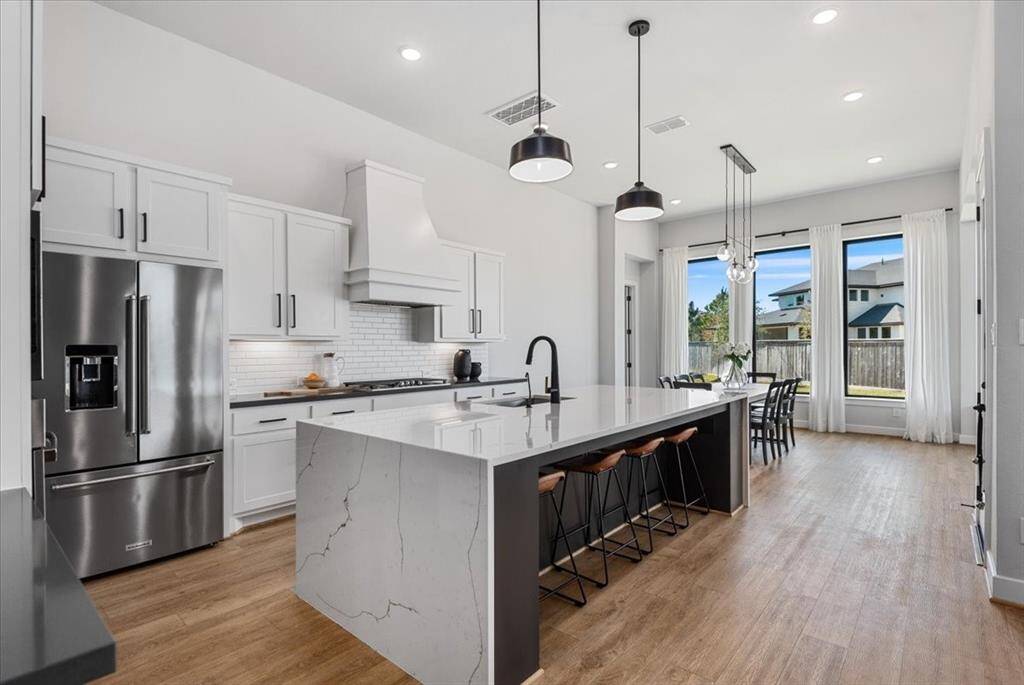
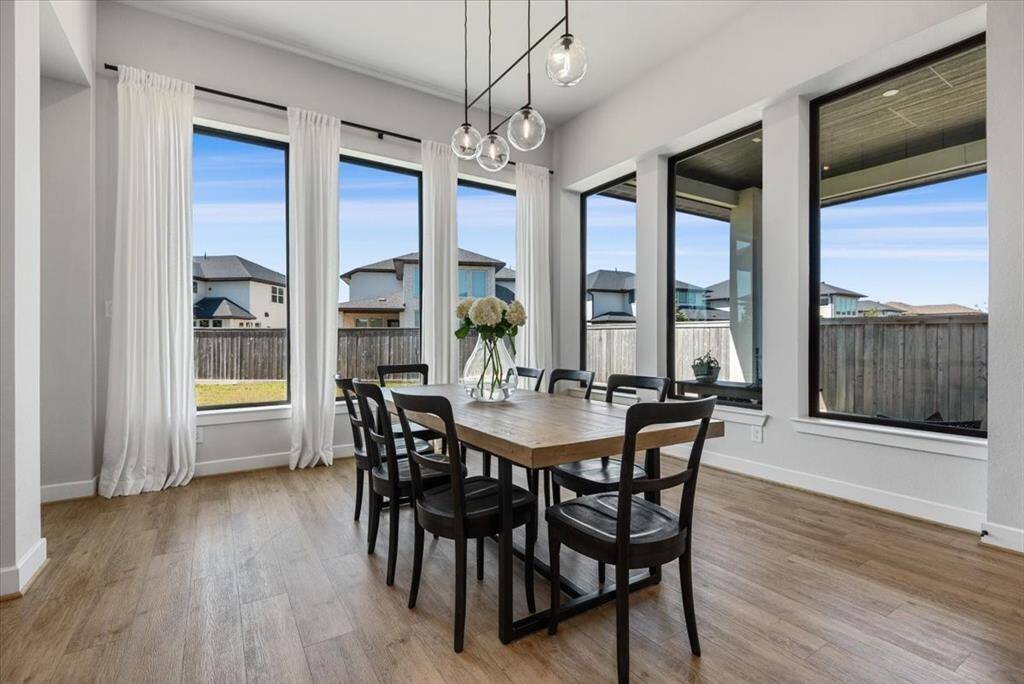
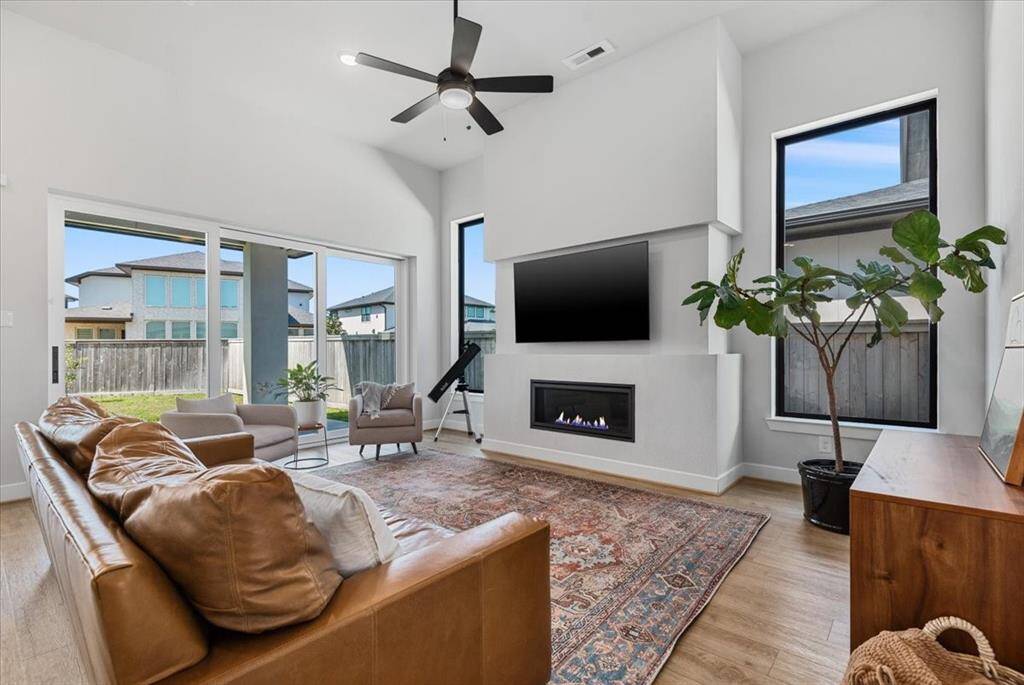
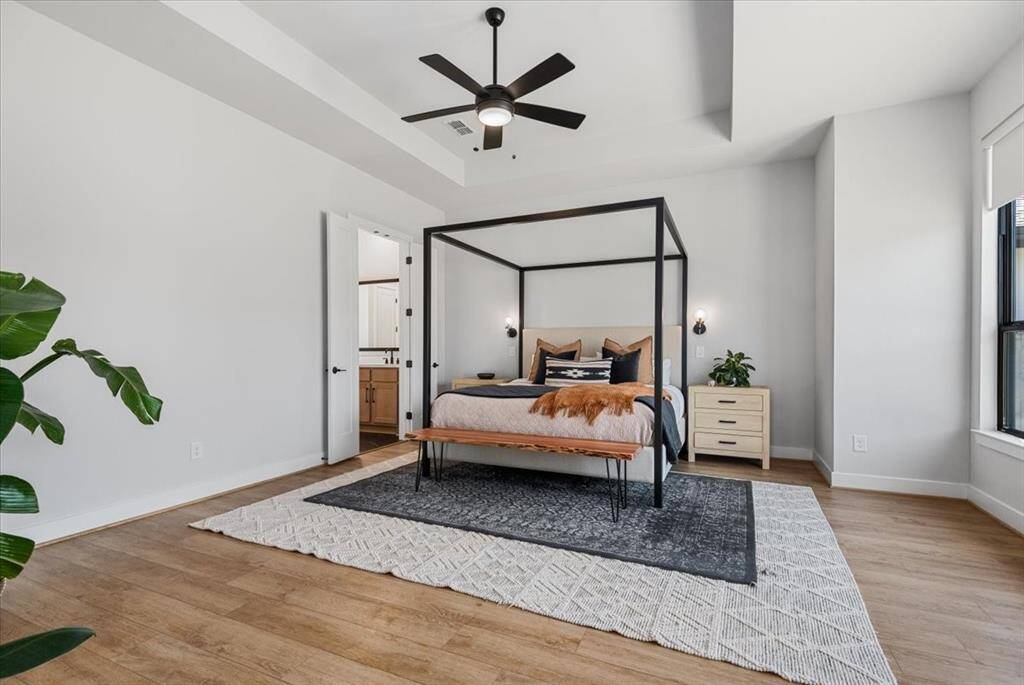
Request More Information
About 15619 Thirsty Horse Trail
Welcome home to this modern single-story home built by Darling Homes! Nestled on an oversized quiet cul-de-sac lot. Featuring 3-4 bedrooms, 3 baths, home office/flex space & separate media/gameroom. Blending comfort & sophistication with an open concept that is perfect for entertaining. Upon entry you are greeted by soaring ceilings & natural light. The kitchen is a chef's dream w/quartz countertops, large island, stainless steel appliances, gas cooktop & elegant pendant lighting. Spacious family room featuring a modern electric fireplace & abundant natural light. The home office can be a 4th bedroom. The primary suite is your own oasis w/tray ceilings, motorized window shades, & spa-like bath w/wet room w/soaking tub & oversized shower. Open the Contemporary multi-slide patio doors & enjoy the large covered patio. Large backyard w/room to add a pool. Zoned to CFISD schools. Dragonfly park located down the street. Walking distance to McGown Elementary. Easy access to 99 & Hwy 290.
Highlights
15619 Thirsty Horse Trail
$645,000
Single-Family
2,870 Home Sq Ft
Houston 77433
3 Beds
3 Full Baths
9,614 Lot Sq Ft
General Description
Taxes & Fees
Tax ID
141-988-001-0013
Tax Rate
3.1582%
Taxes w/o Exemption/Yr
$19,324 / 2024
Maint Fee
Yes / $1,360 Annually
Room/Lot Size
Breakfast
15 x 13
1st Bed
17 x 18
3rd Bed
10 x 12
5th Bed
10 x 12
Interior Features
Fireplace
1
Floors
Carpet, Engineered Wood, Tile
Countertop
Quartz
Heating
Central Gas
Cooling
Central Electric
Connections
Washer Connections
Bedrooms
2 Bedrooms Down, Primary Bed - 1st Floor
Dishwasher
Yes
Range
Yes
Disposal
Yes
Microwave
Yes
Oven
Single Oven
Energy Feature
Ceiling Fans, Digital Program Thermostat, Insulated/Low-E windows, Tankless/On-Demand H2O Heater
Interior
Alarm System - Owned, Fire/Smoke Alarm, Formal Entry/Foyer, High Ceiling, Water Softener - Owned, Window Coverings
Loft
Maybe
Exterior Features
Foundation
Slab
Roof
Composition
Exterior Type
Stone, Stucco
Water Sewer
Water District
Exterior
Back Yard, Back Yard Fenced, Covered Patio/Deck, Exterior Gas Connection, Fully Fenced, Patio/Deck, Side Yard, Sprinkler System
Private Pool
No
Area Pool
Yes
Lot Description
Cul-De-Sac, Subdivision Lot
New Construction
No
Listing Firm
Schools (CYPRES - 13 - Cypress-Fairbanks)
| Name | Grade | Great School Ranking |
|---|---|---|
| Mcgown Elem | Elementary | None of 10 |
| Sprague Middle | Middle | None of 10 |
| Bridgeland High | High | None of 10 |
School information is generated by the most current available data we have. However, as school boundary maps can change, and schools can get too crowded (whereby students zoned to a school may not be able to attend in a given year if they are not registered in time), you need to independently verify and confirm enrollment and all related information directly with the school.

