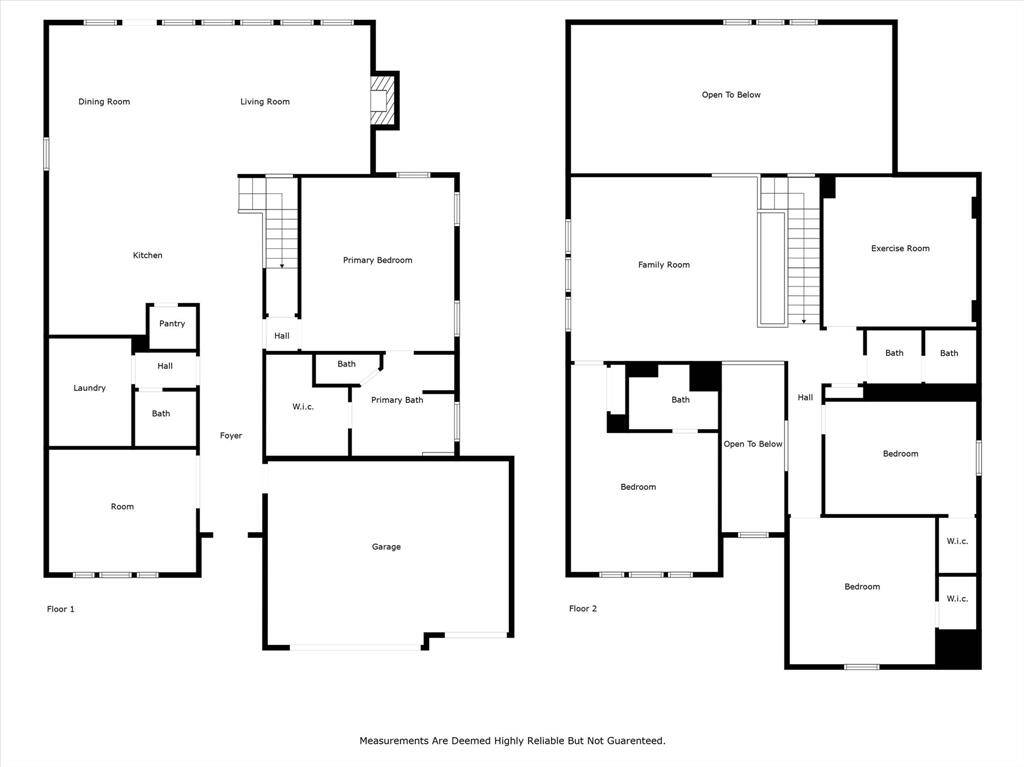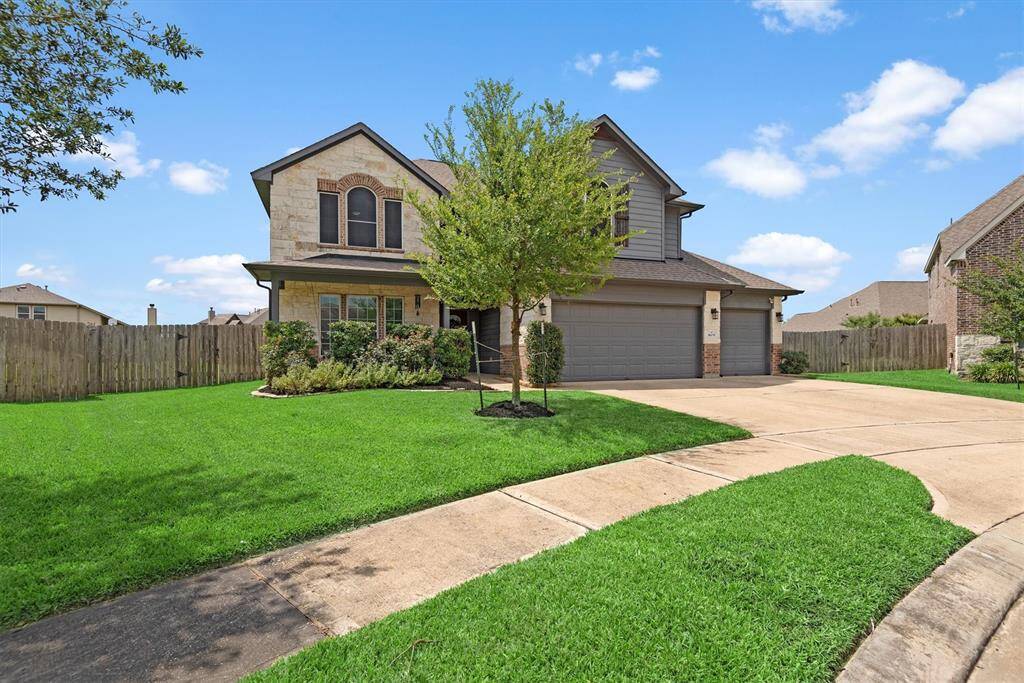
Upgraded brick & stone elevation, 3-car garage, on an oversized cul-de-sac lot.
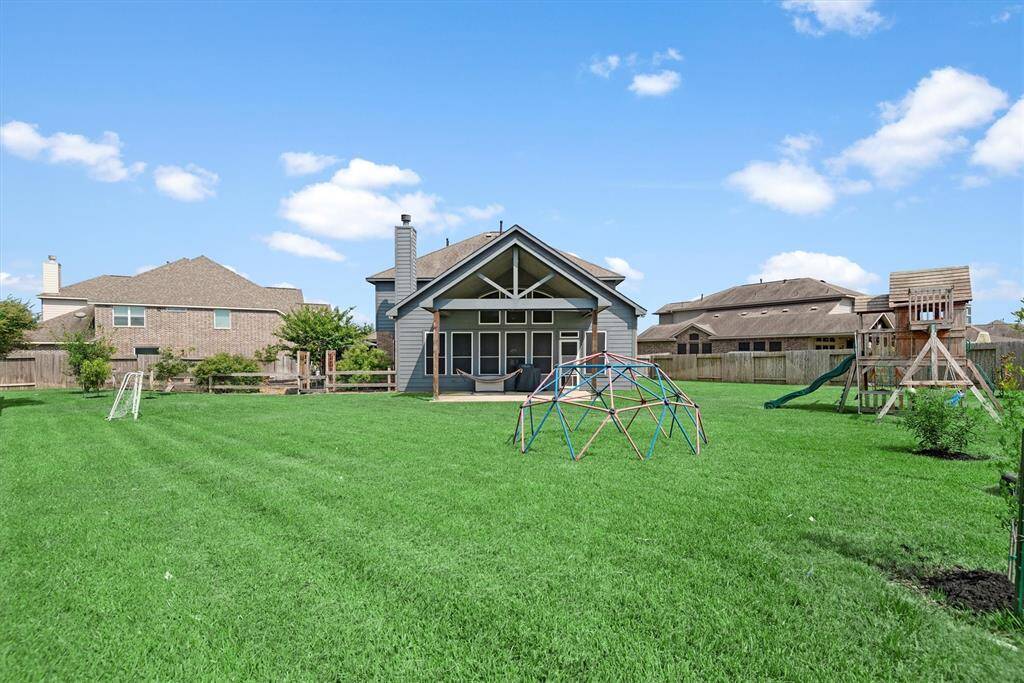
Garden..check....room to add a pool...check....room for outdoor entertaining...check! check! check!
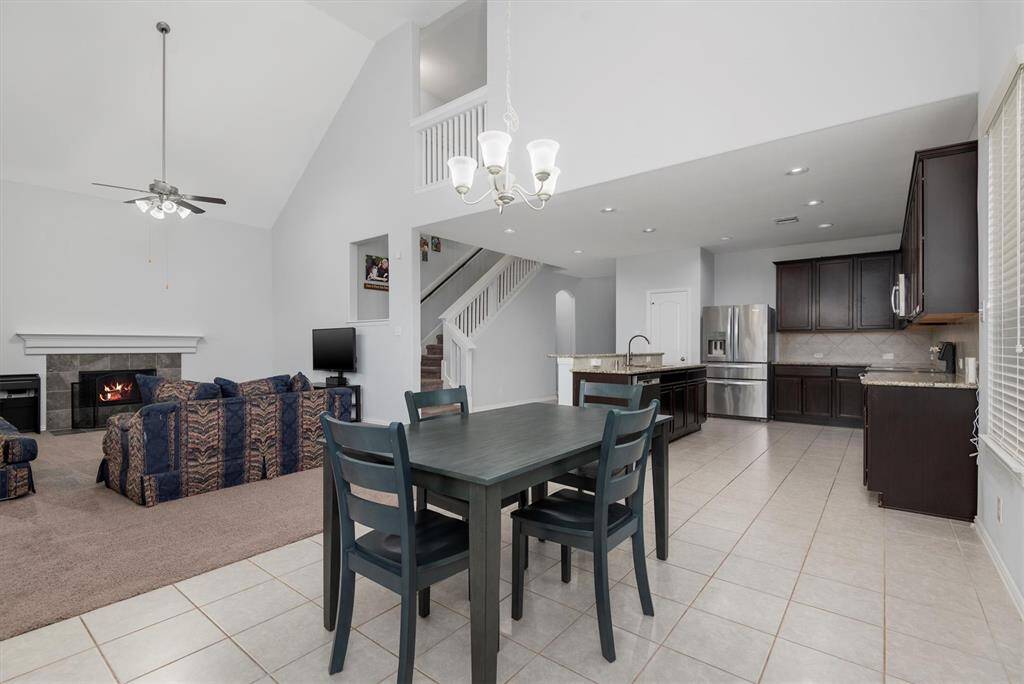
Open concept kitchen, breakfast, and family room. Notice the ceiling height in the family/breakfast rooms!
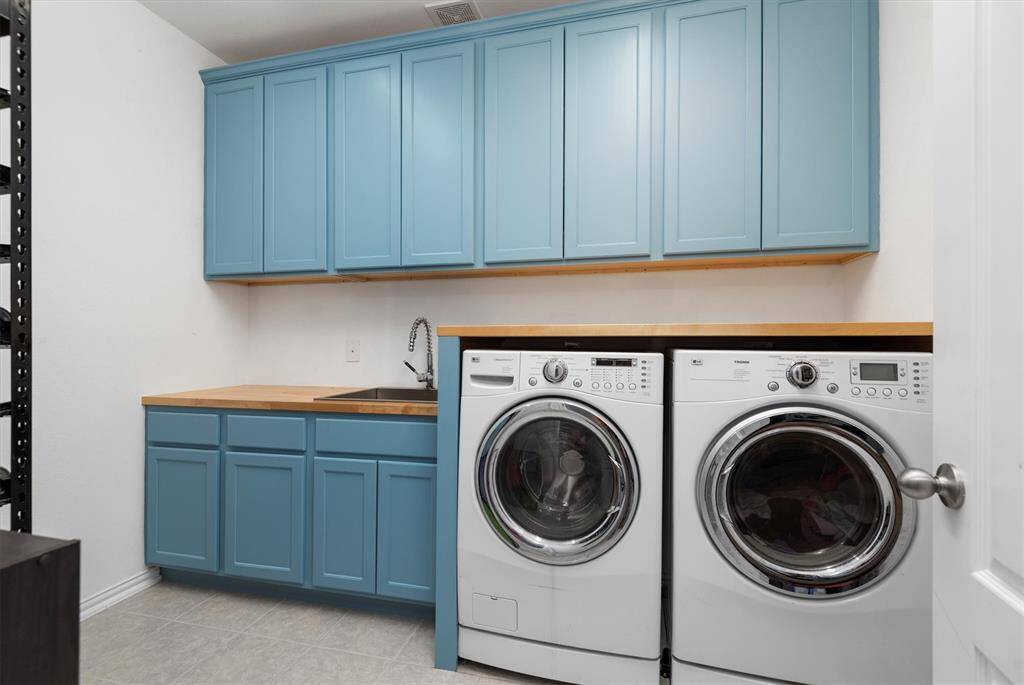
Custom laundry room w/sink. Washer & dryer are included with the home.
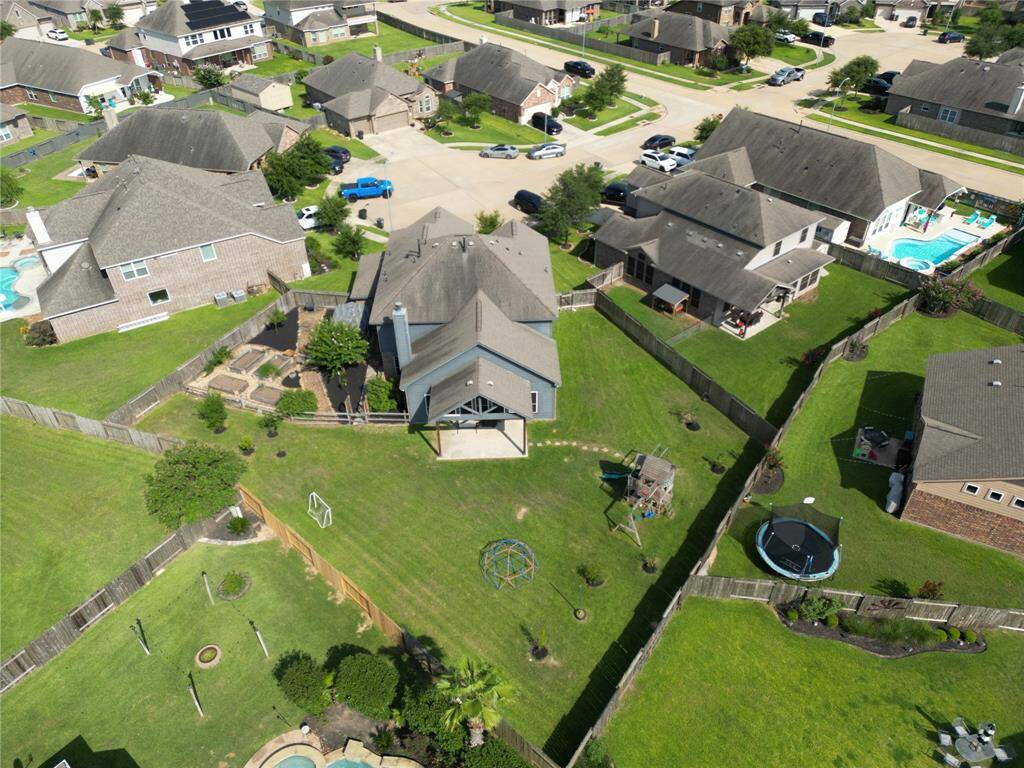
A lot this size is a rare find.....over 13,000 sq ft lot on a cul-de-sac. Room for a pool, sports court, and more!
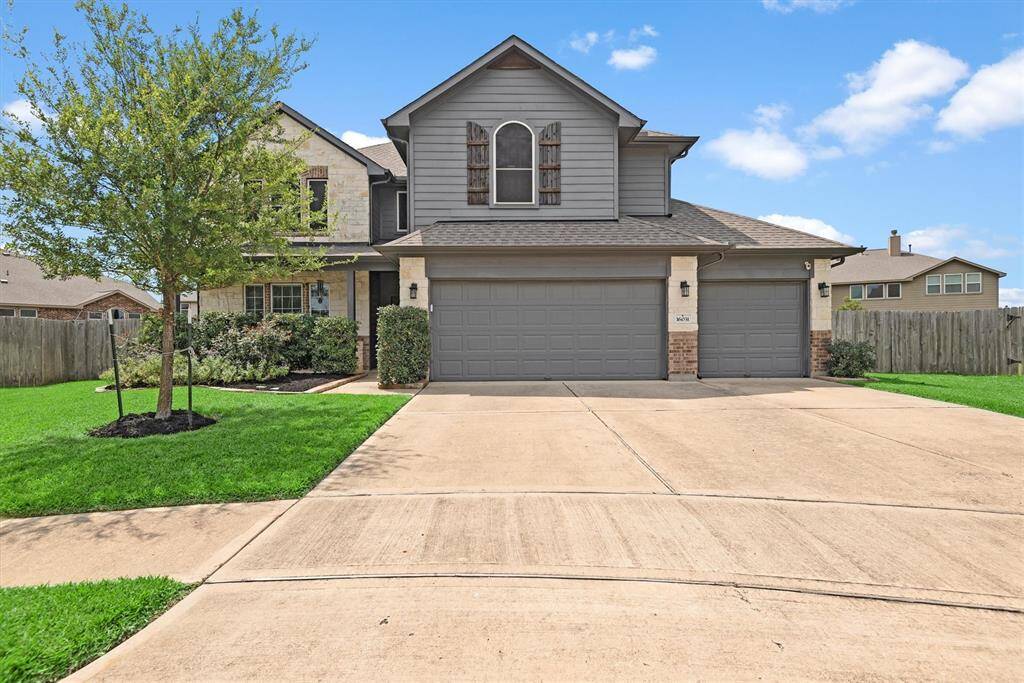
Stunning upgraded front elevation with brick & stone and front porch.
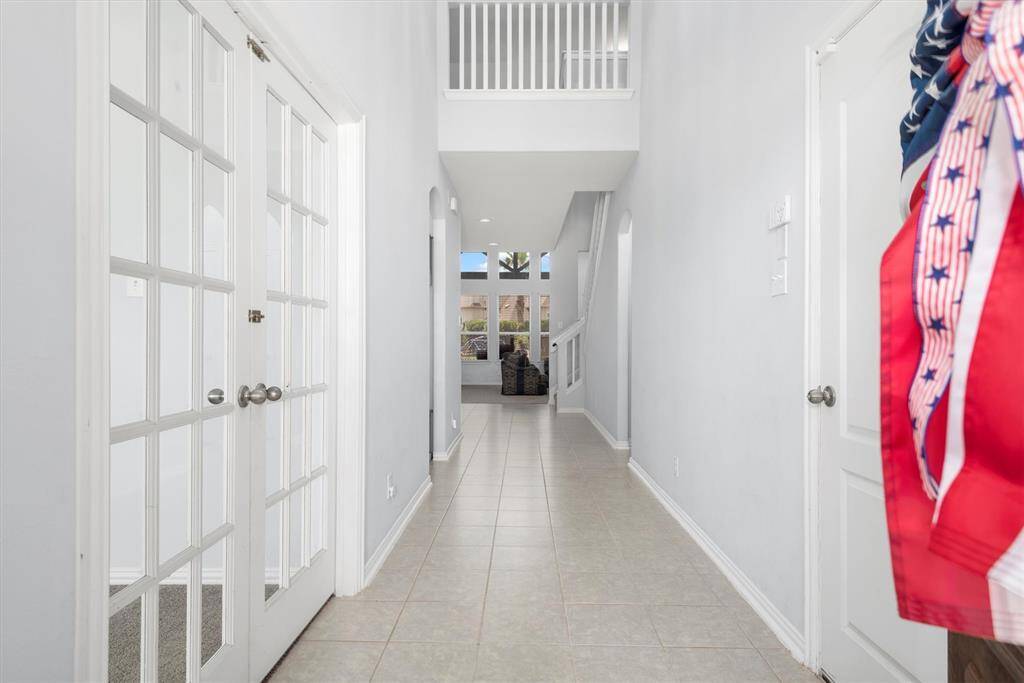
Welcome in! Your home office is on the left through the french doors & the door to the right is the attached 3-car garage.
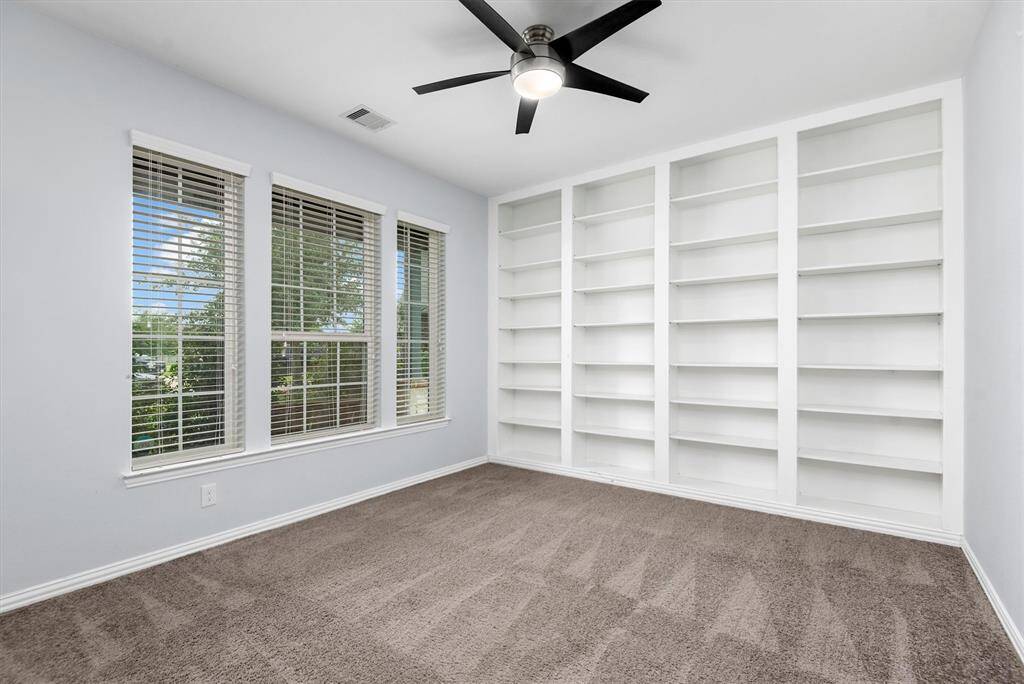
Home office with built in shelving overlooks the front porch and the cul-de-sac.
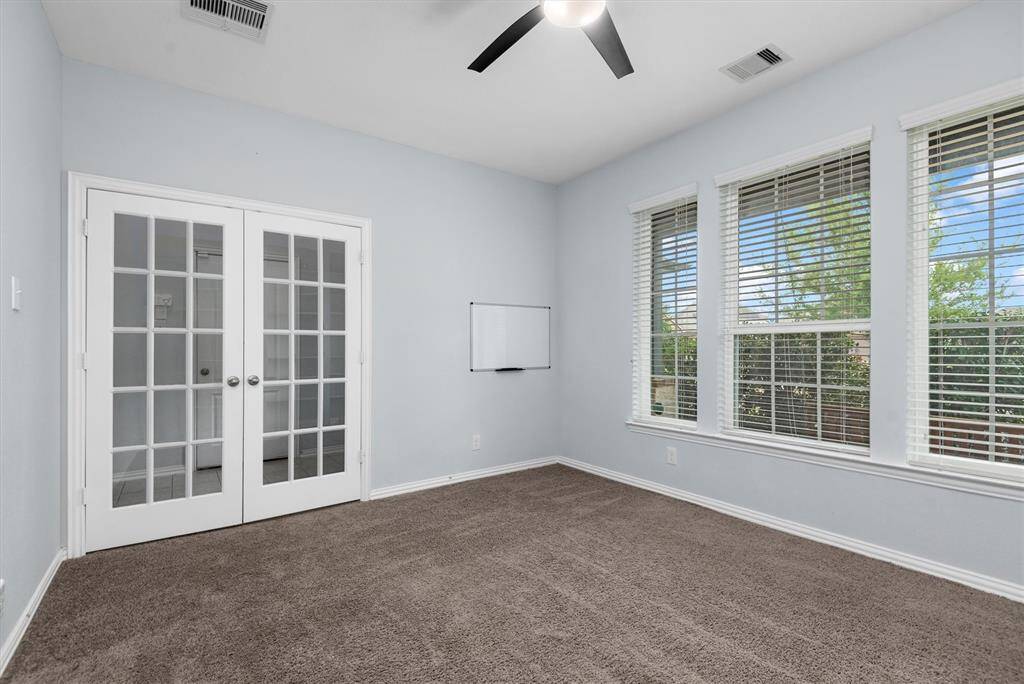
Another view of the home office located on the 1st floor at the front of the home.
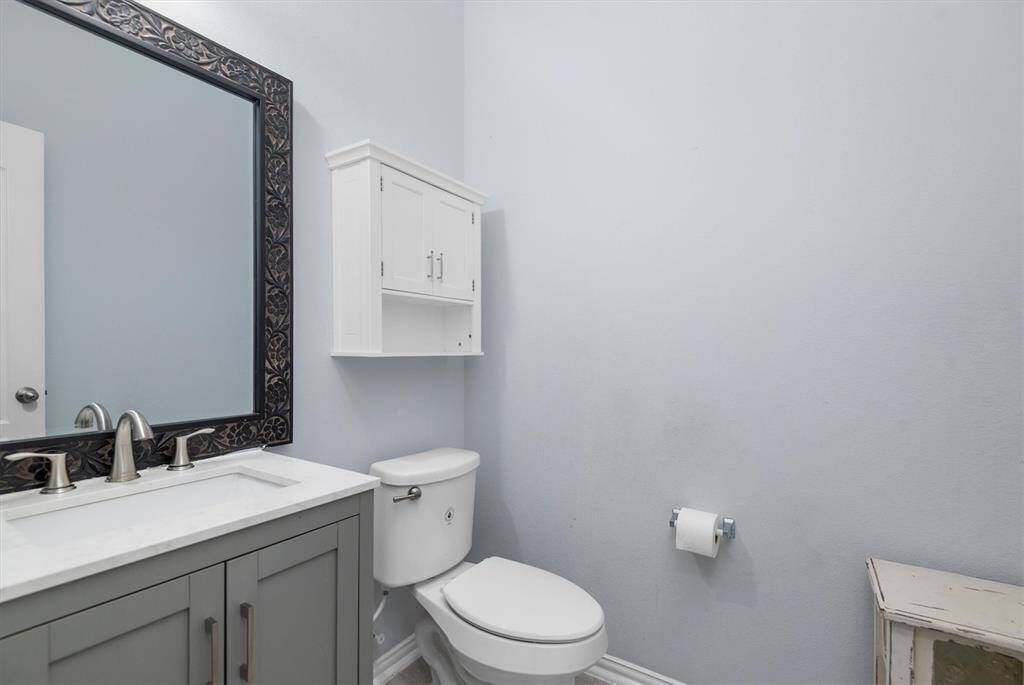
1/2 bath downstairs with updated vanity & mirror.
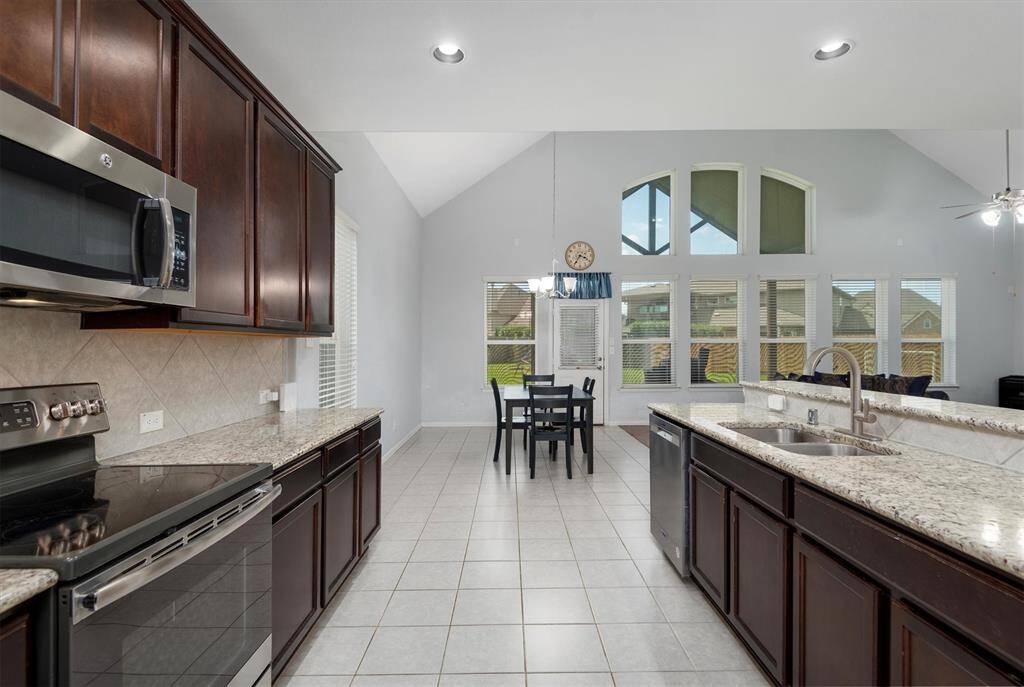
The kitchen is open to the breakfast room and family room. Large island w/additional storage. Granite counters. Tile backsplash. There is a gas connection behind the range if you'd want to switch that out.
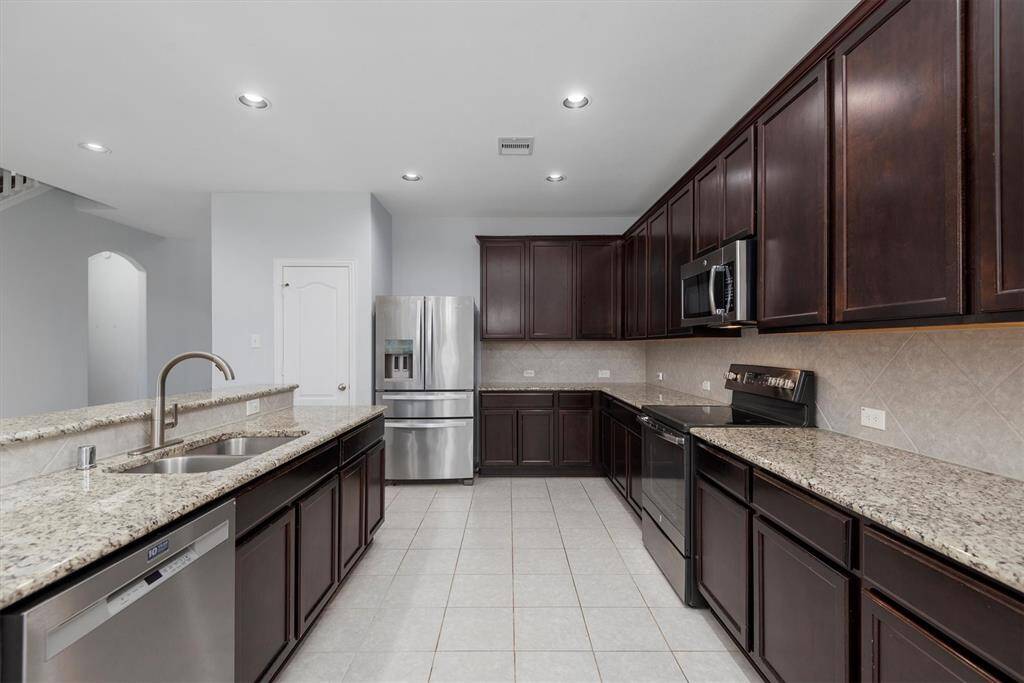
This kitchen offers plenty of storage with the wall of cabinets.
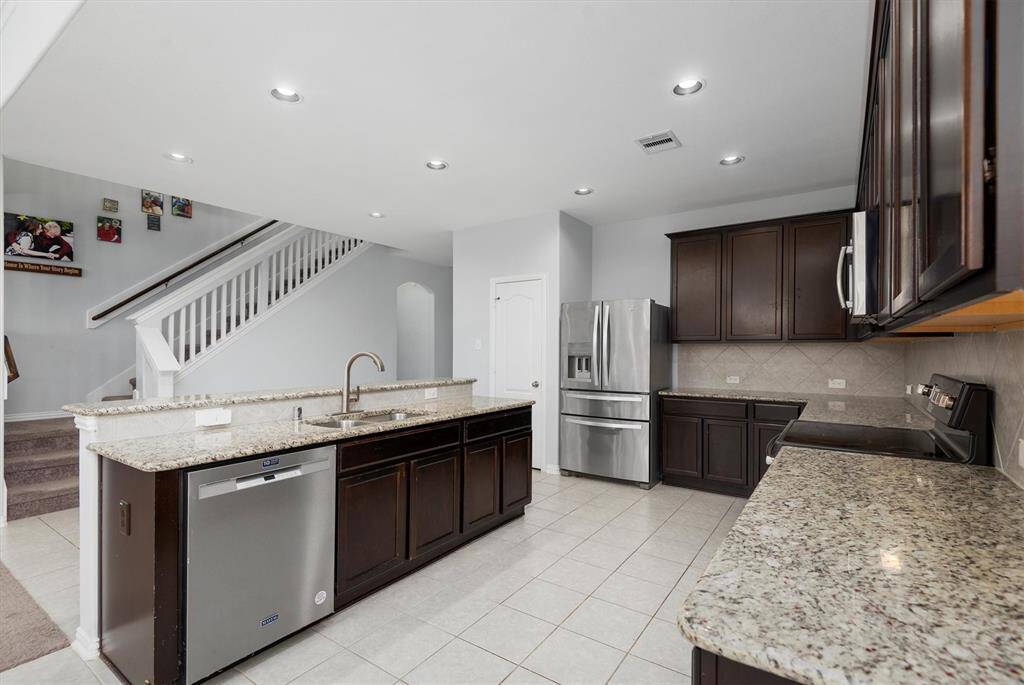
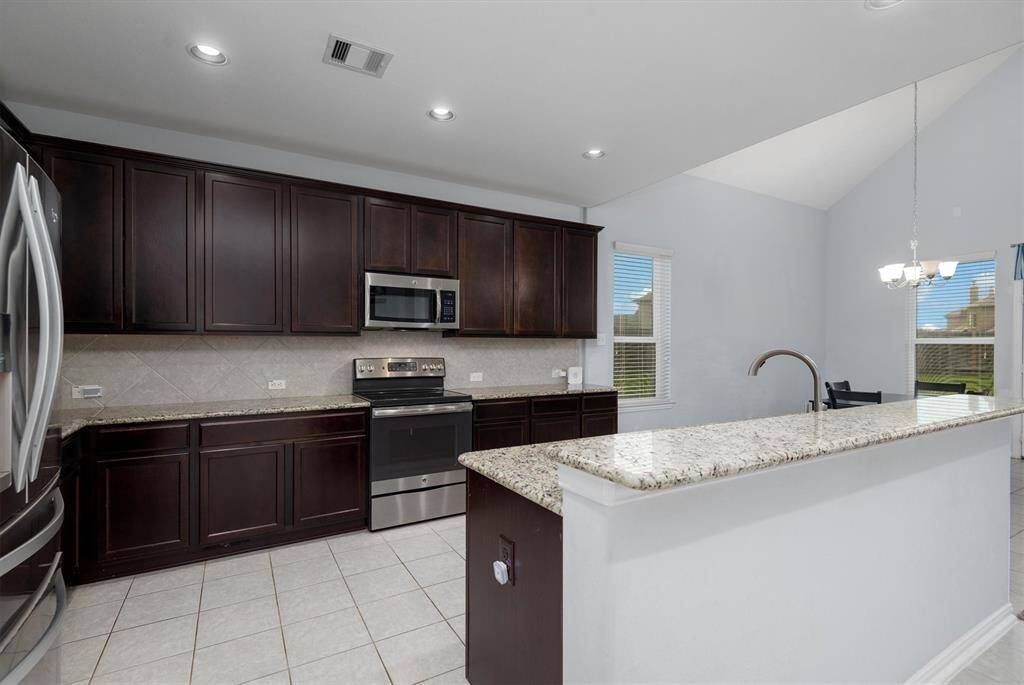
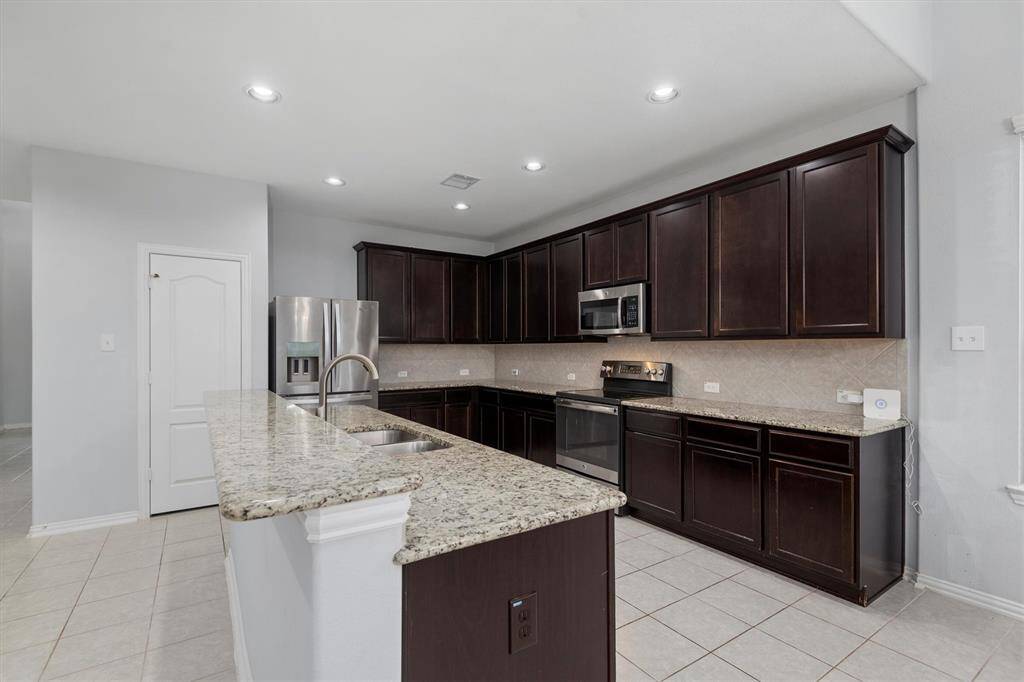
This kitchen has plenty of counterspace for your cooking, baking, and entertaining.
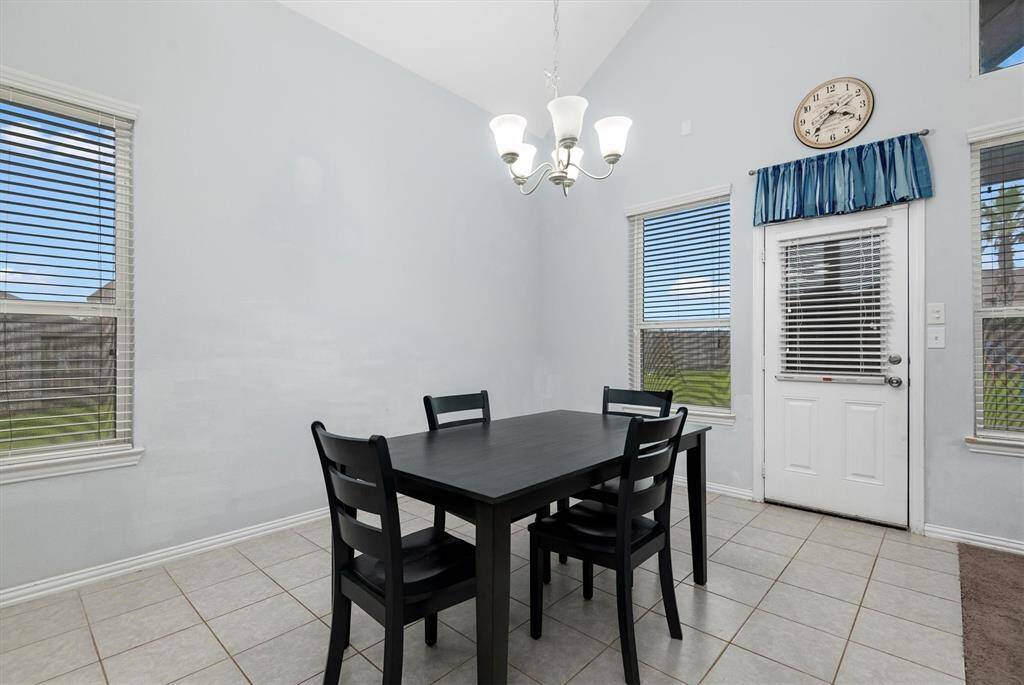
Breakfast room will hold a large table with room for 8 or more.
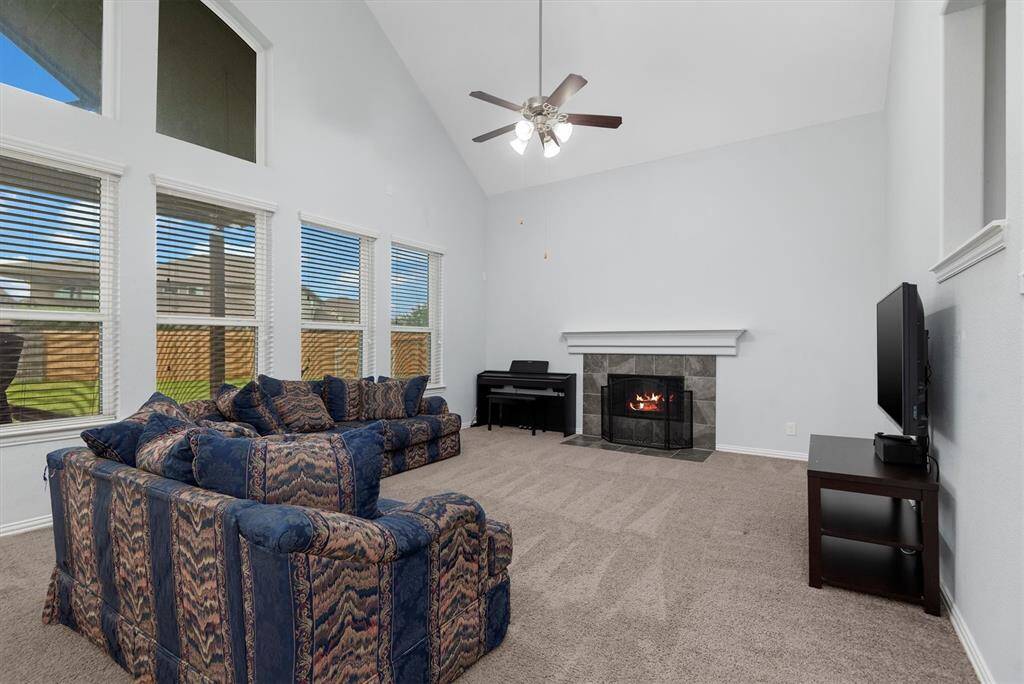
Family room w/vaulted ceiling & fireplace. Open to the kitchen & breakfast rooms. The family room overlooks your spacious covered patio and large backyard.
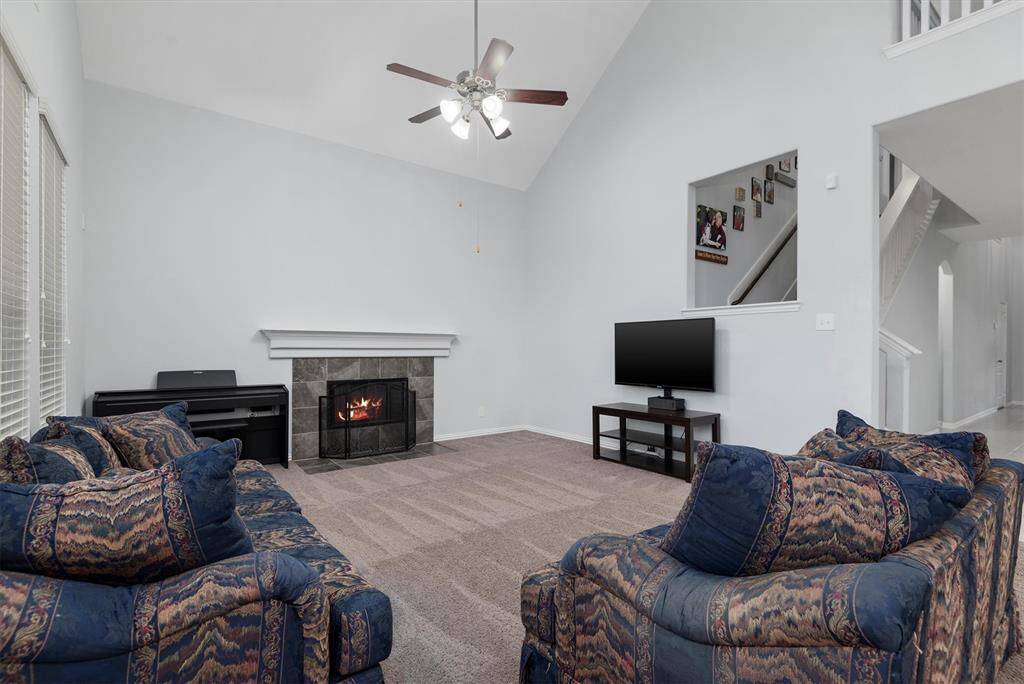
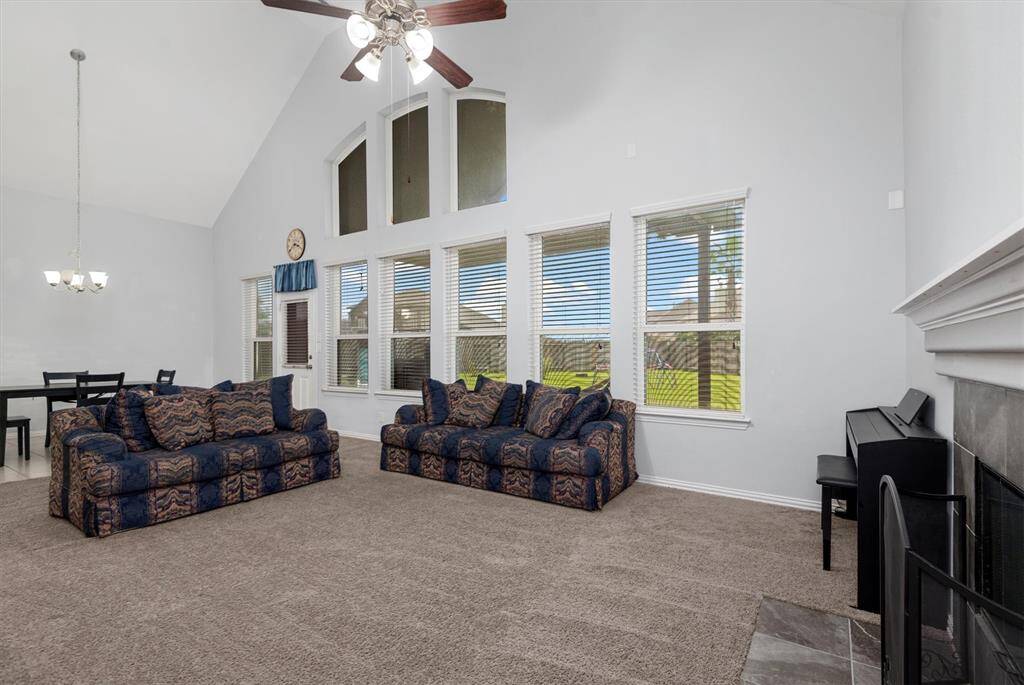
Wall of windows allows for natural light to flow in. There are solar screens on the windows to keep the temp down inside.
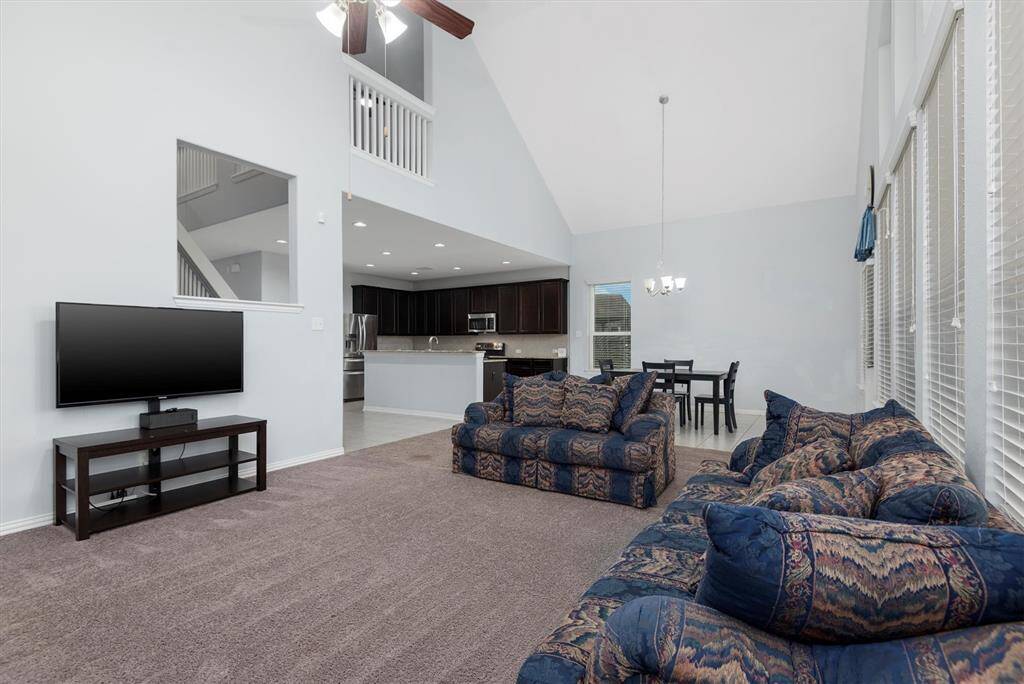
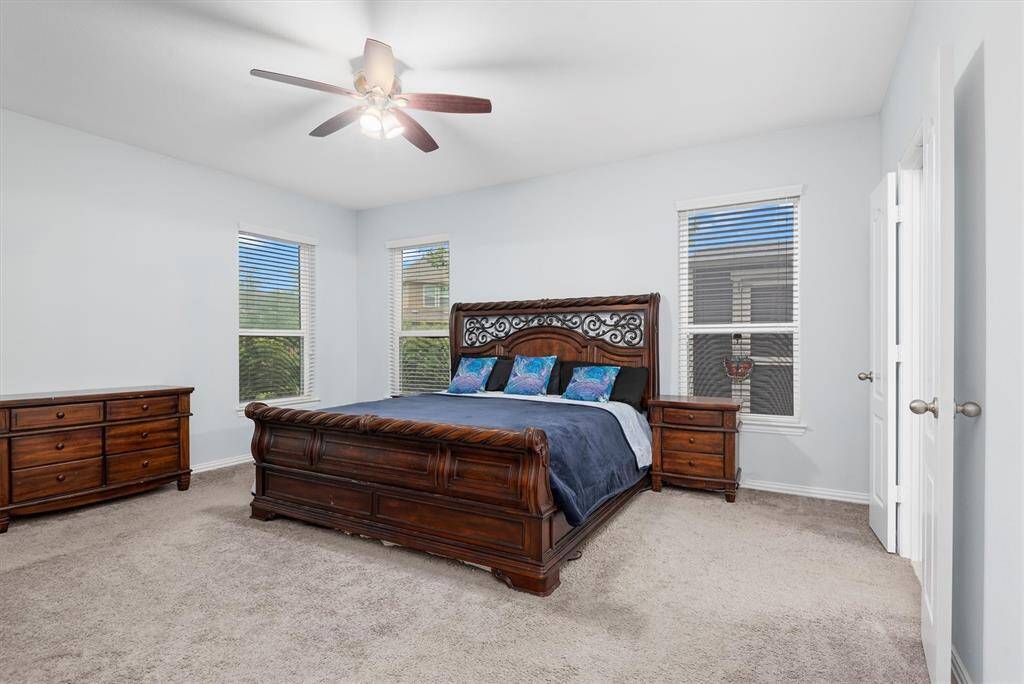
Primary bedroom is located on the first floor with windows overlooking your own private garden.
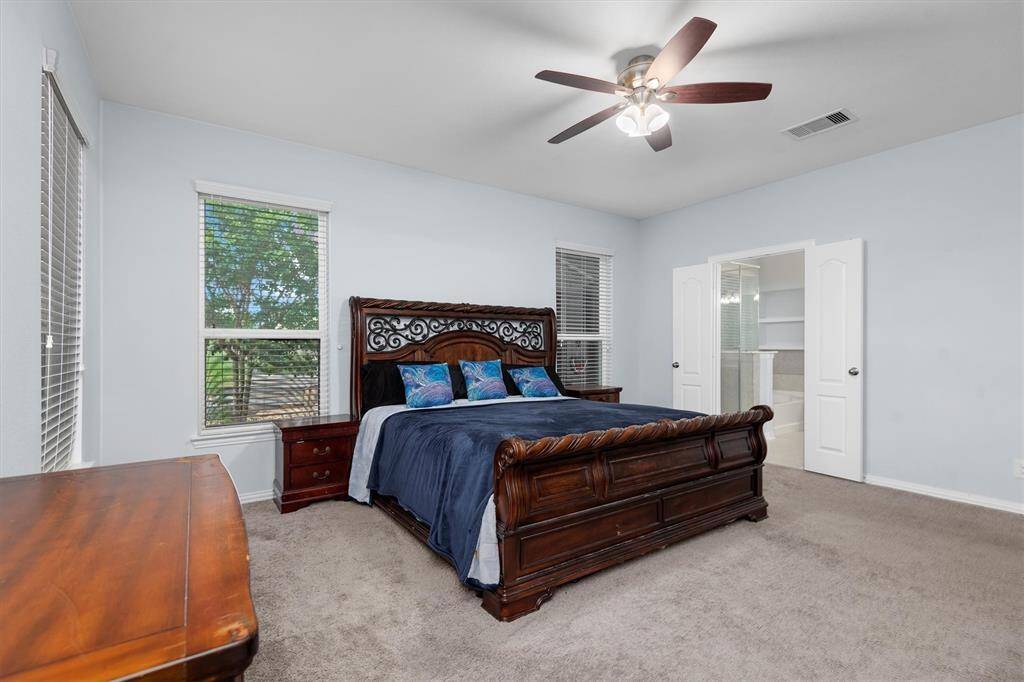
Primary bedroom
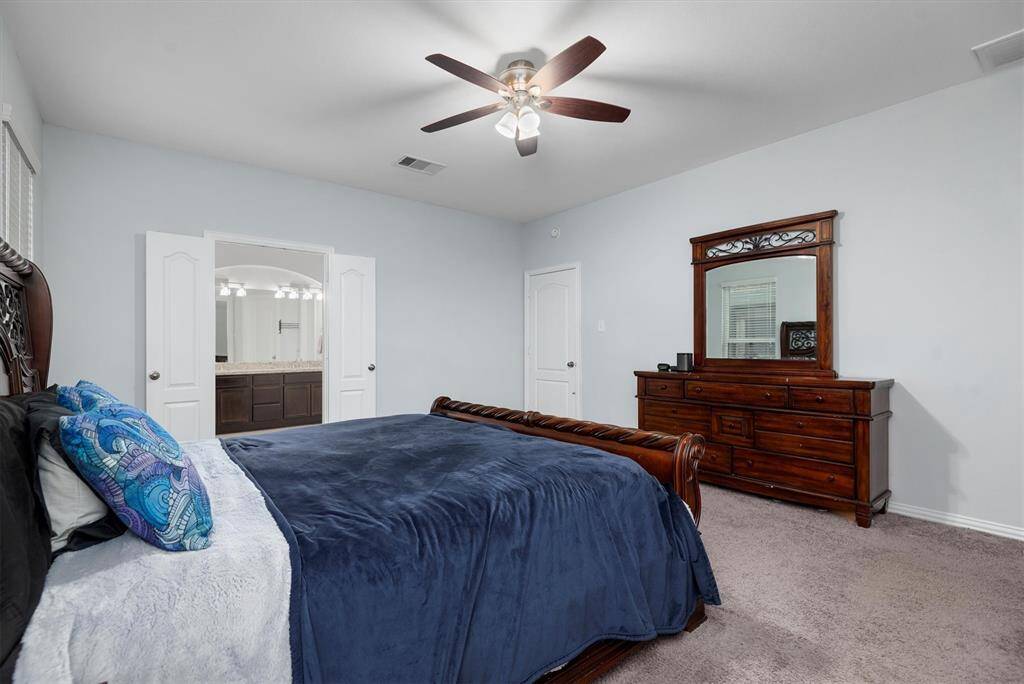
View from the primary bedroom towards the en-suite.
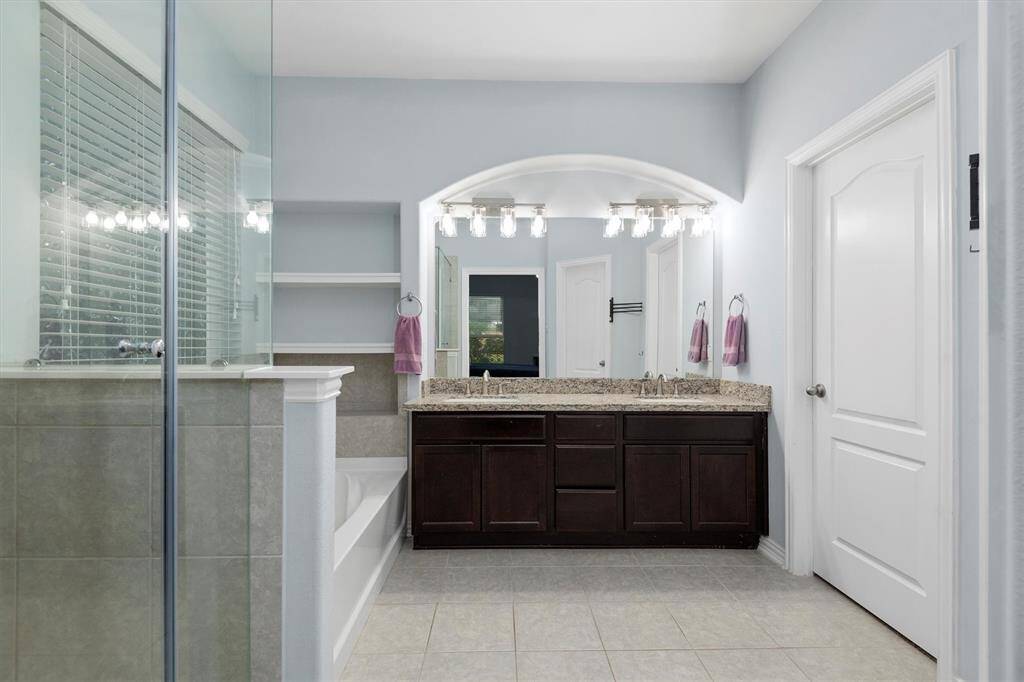
Primary bathroom w/separate soaking tub & shower and 2 sinks.
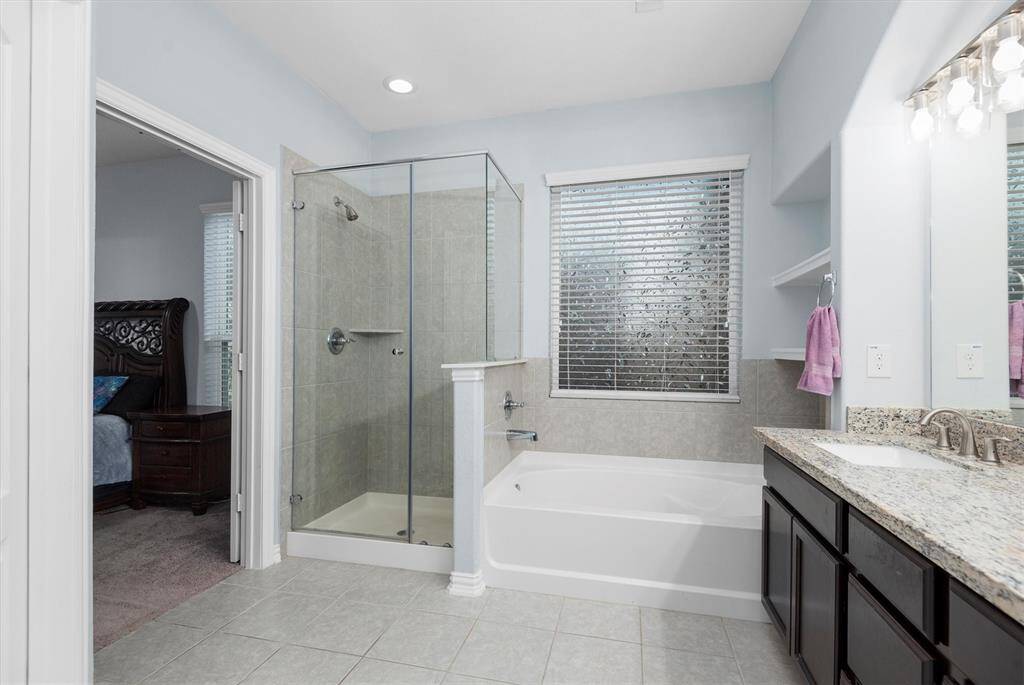
Your primary bathroom overlooks your private garden.
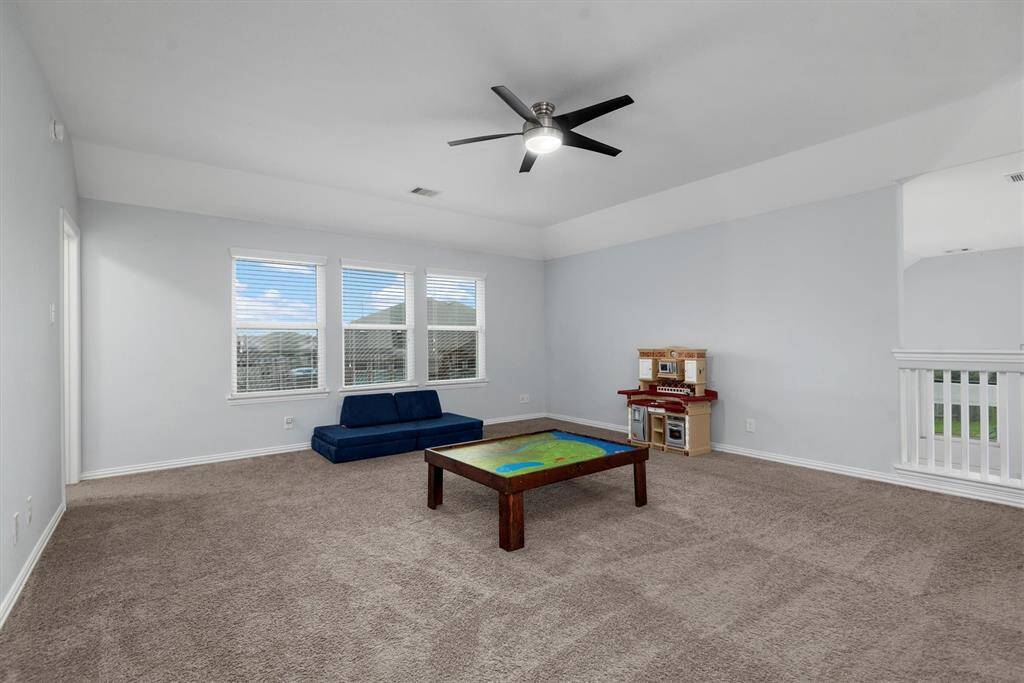
Large gameroom located at the top of the stairs. The gameroom overlooks the family room and the front entry. Plenty of room for a pool table, kids playroom, and more.
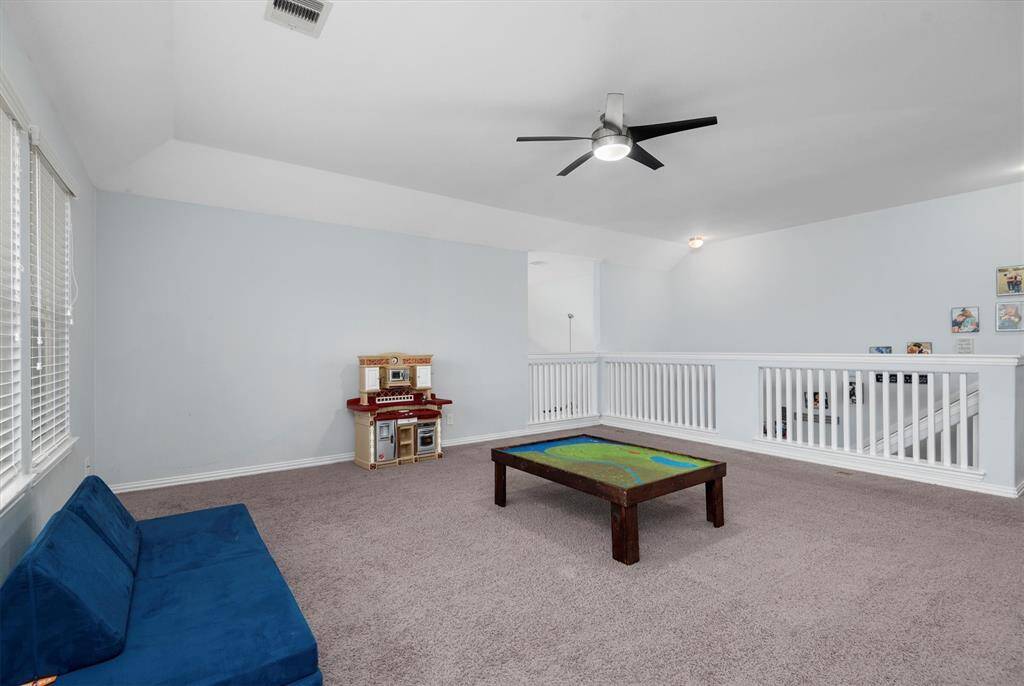
Upstairs gameroom
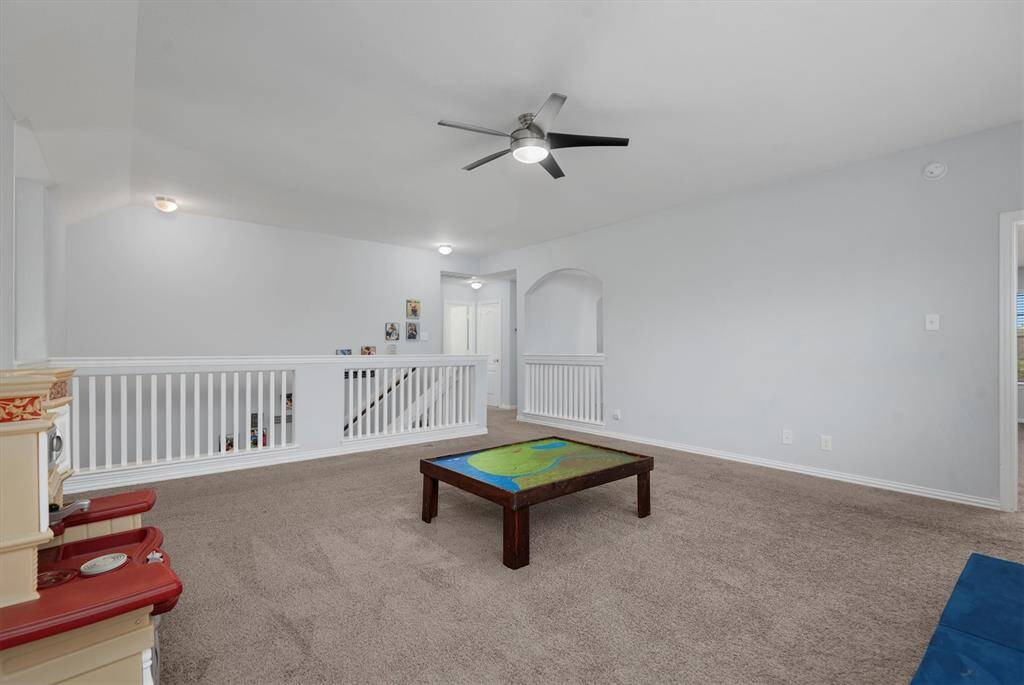
Another view of the gameroom
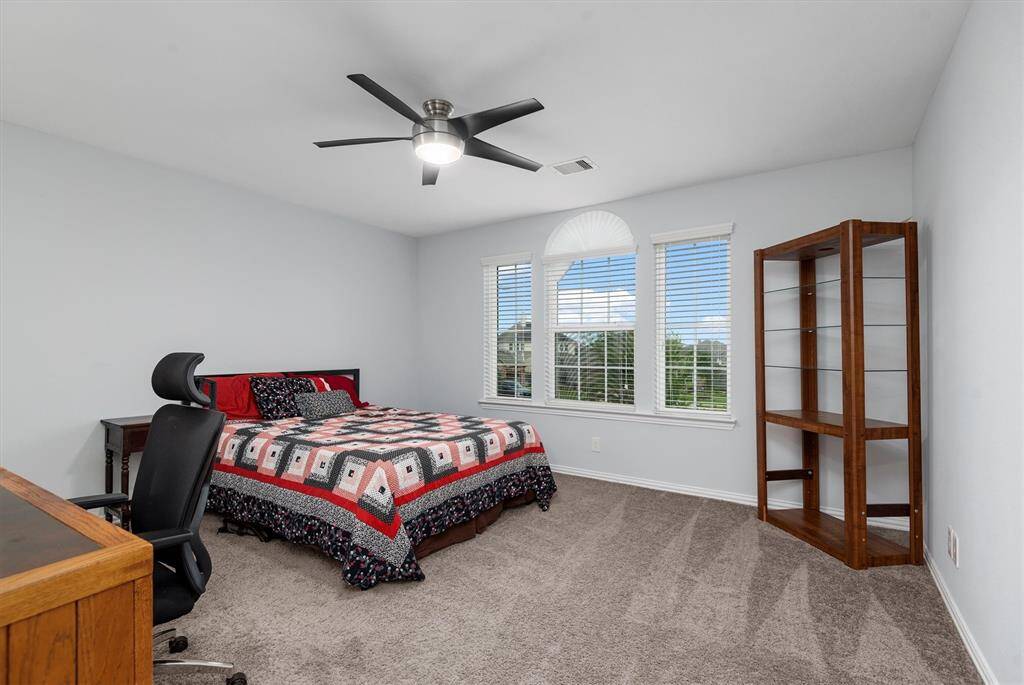
Guest bedroom located off of the gameroom. This bedroom is situated at the front of the home over the home office and has it's own en-suite.
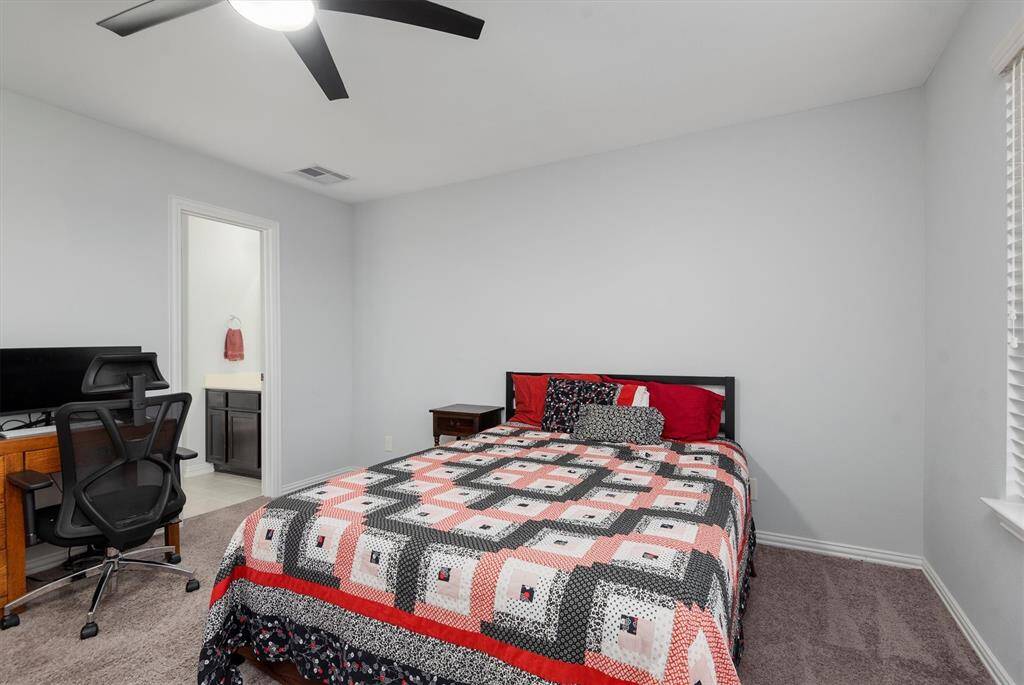
This room will easily fit a king sized bed and large furniture.
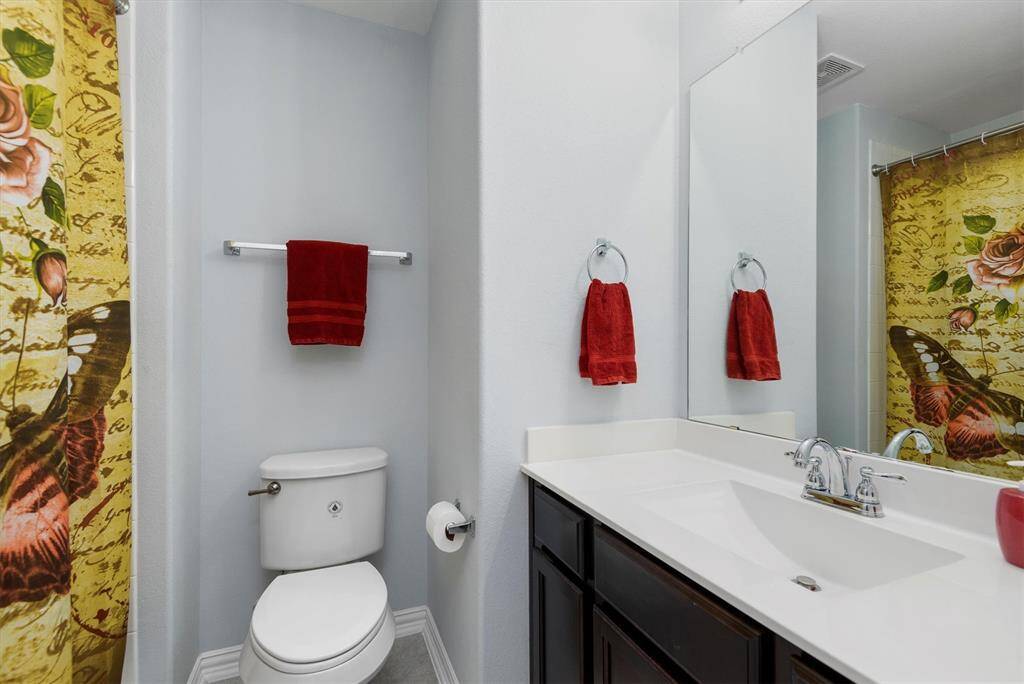
En-suite with tub/shower combo in upstairs bedroom.
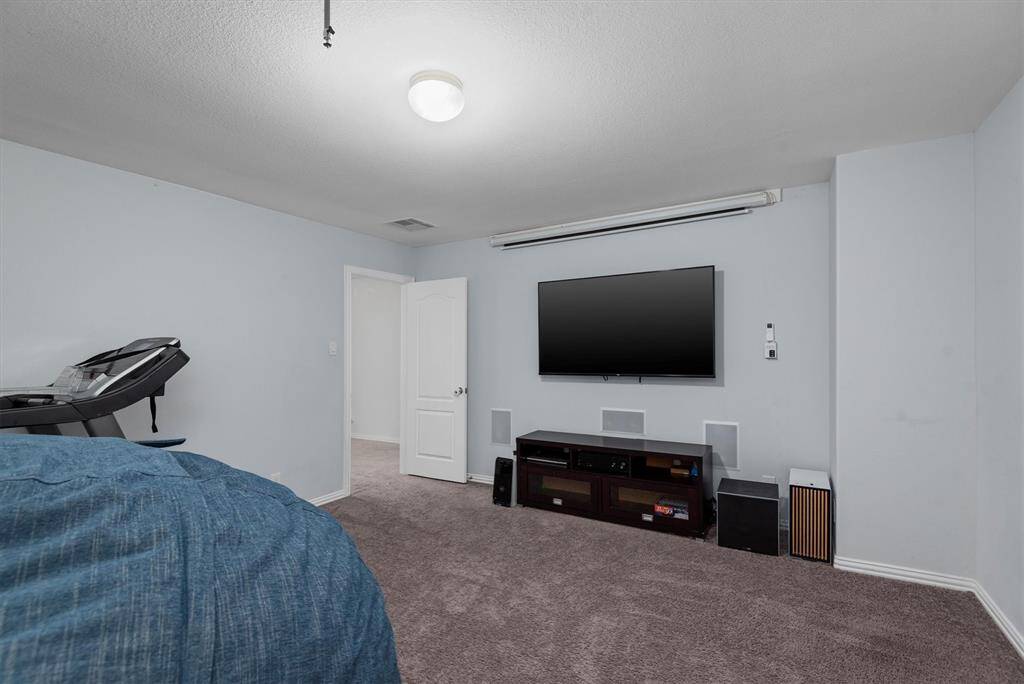
Media room w/surround sound. Screen will remain with the home.
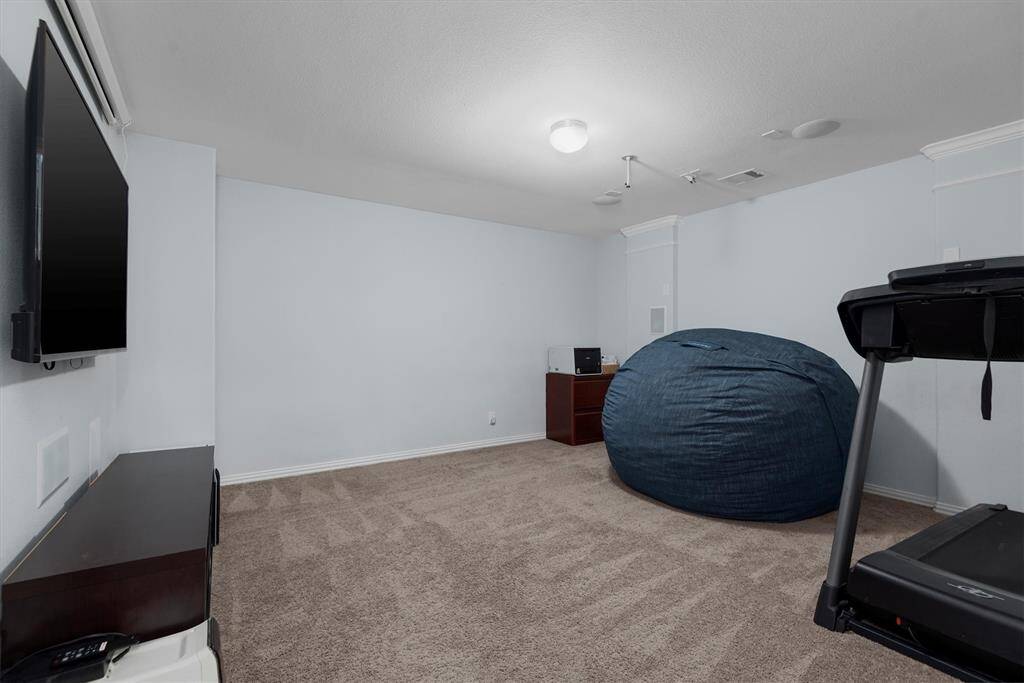
This media room will hold large reclining furniture if desired.
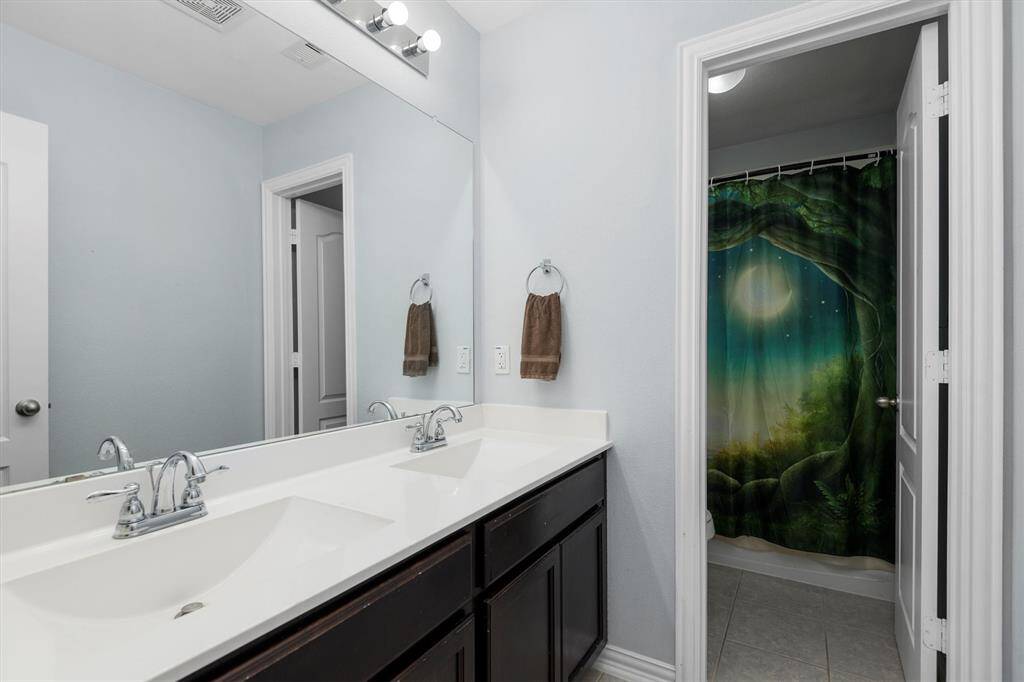
Upstairs bathroom located between the media room and the hall to 2 guest bedrooms. 2 sinks and a door that separates the toilet/tub/shower from the vanity area. There is also a linen closet located right outside of this bathroom.
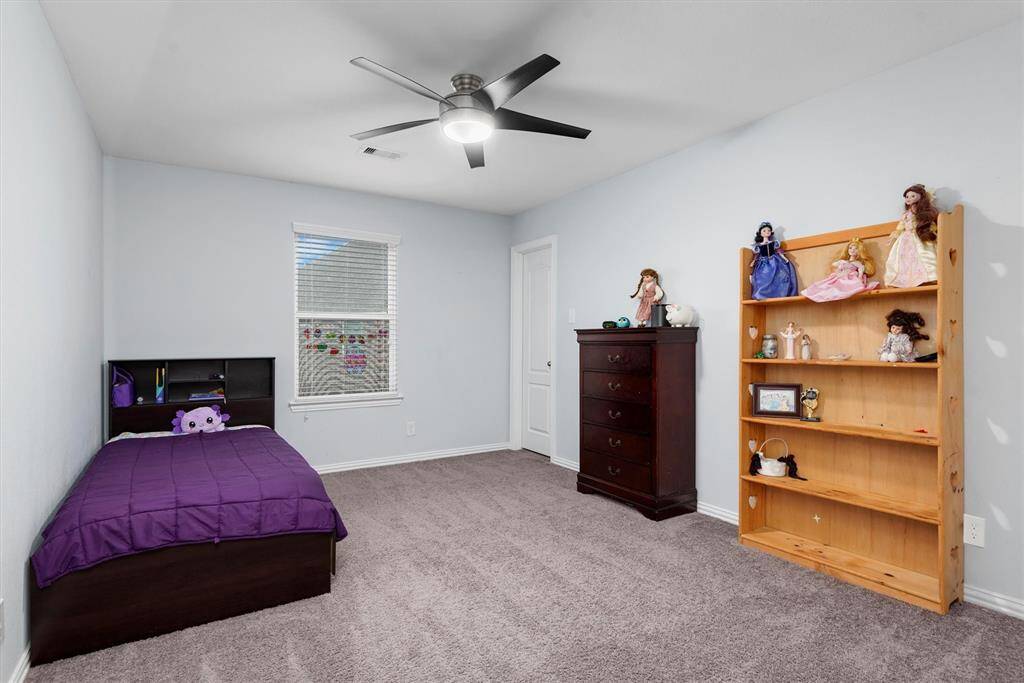
Guest bedroom located on the 2nd floor at the side of the home. This bedroom would easily hold a queen sized bed & furniture. This bedroom has a large walk-in closet.
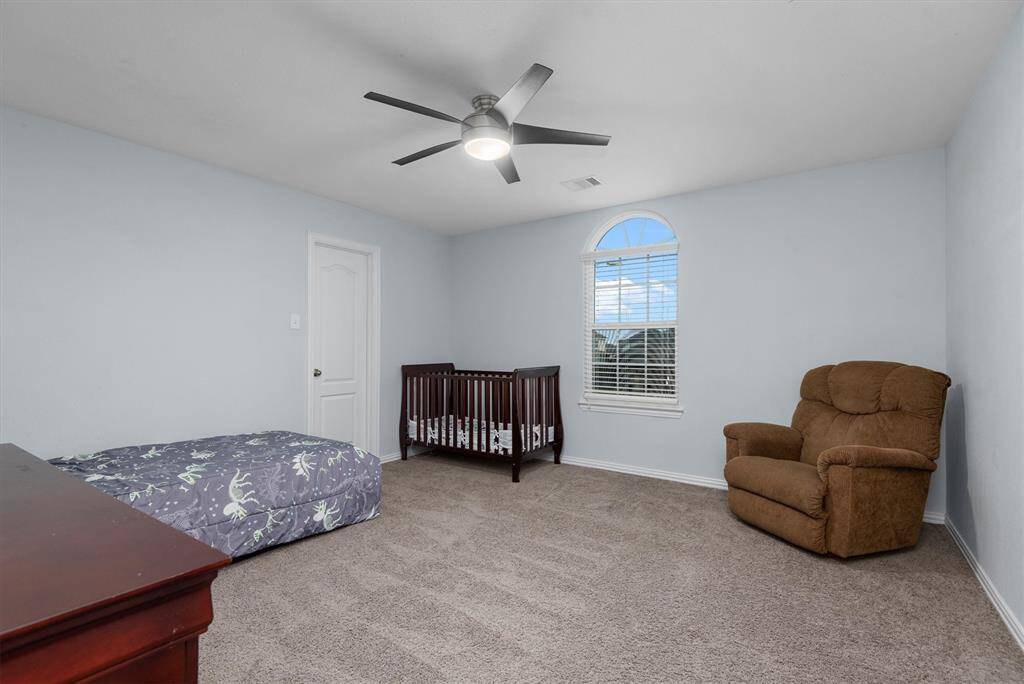
Guest bedroom located at the front of home. This room would hold a king sized bed and large furniture. Large walk-in closet in this room too. This room sits above the garage.
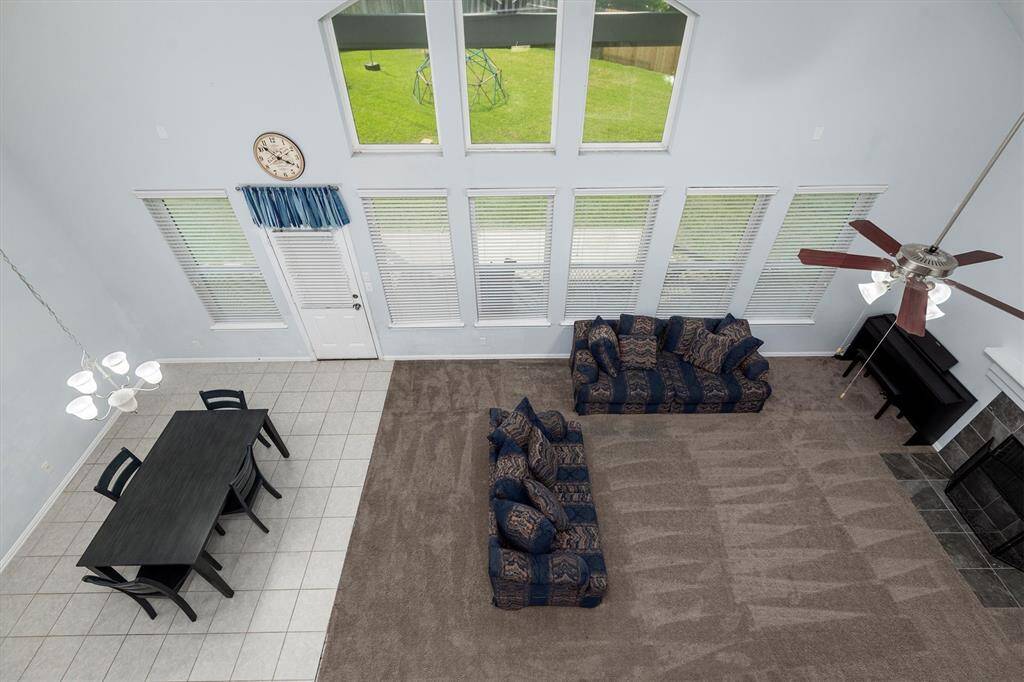
View from the gameroom overlooking the family room and breakfast area.
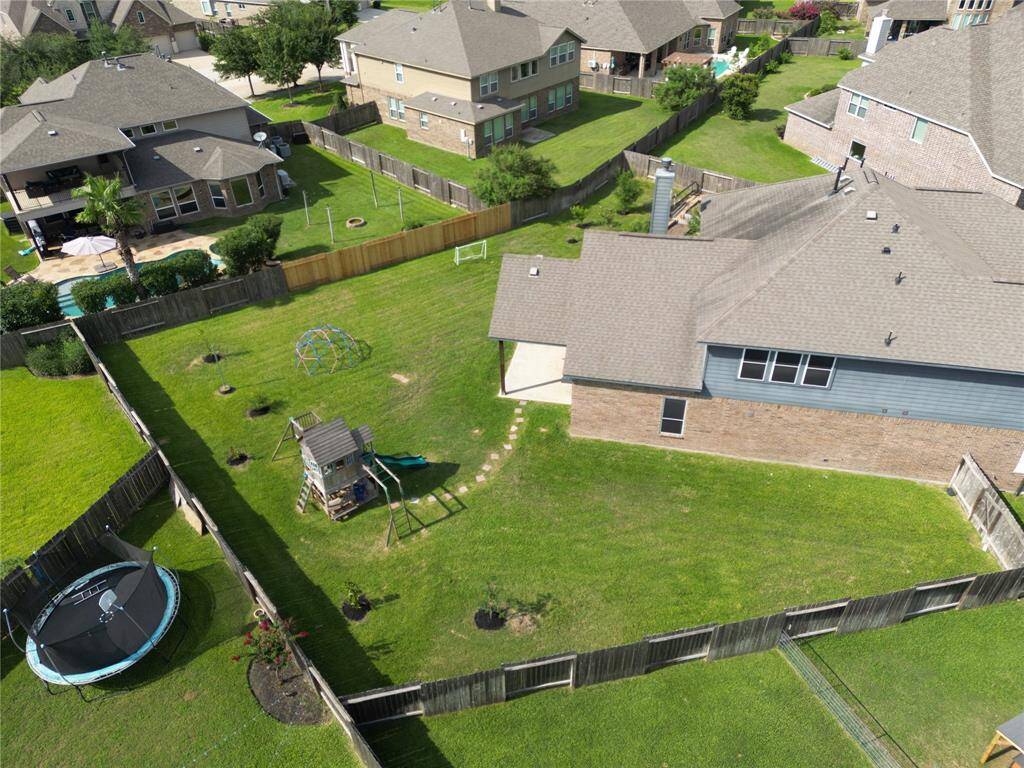
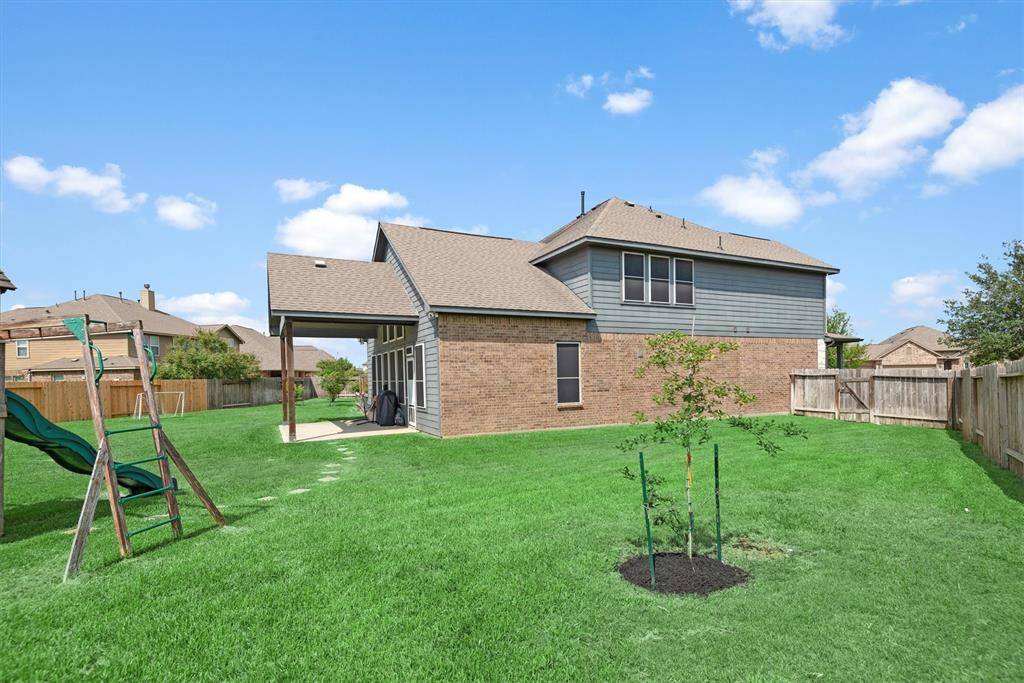
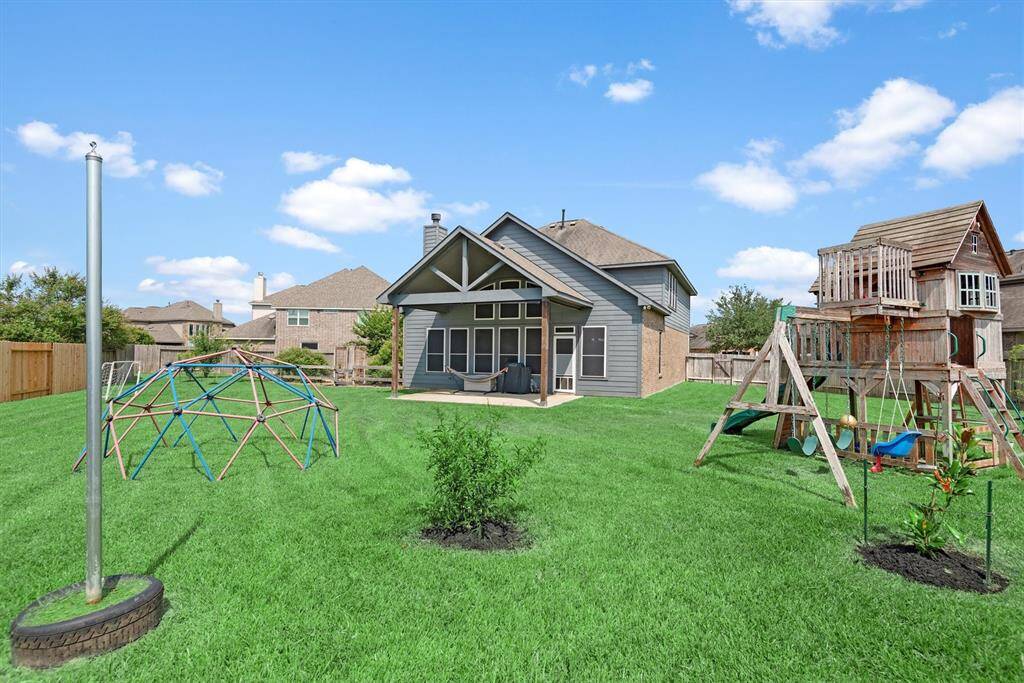
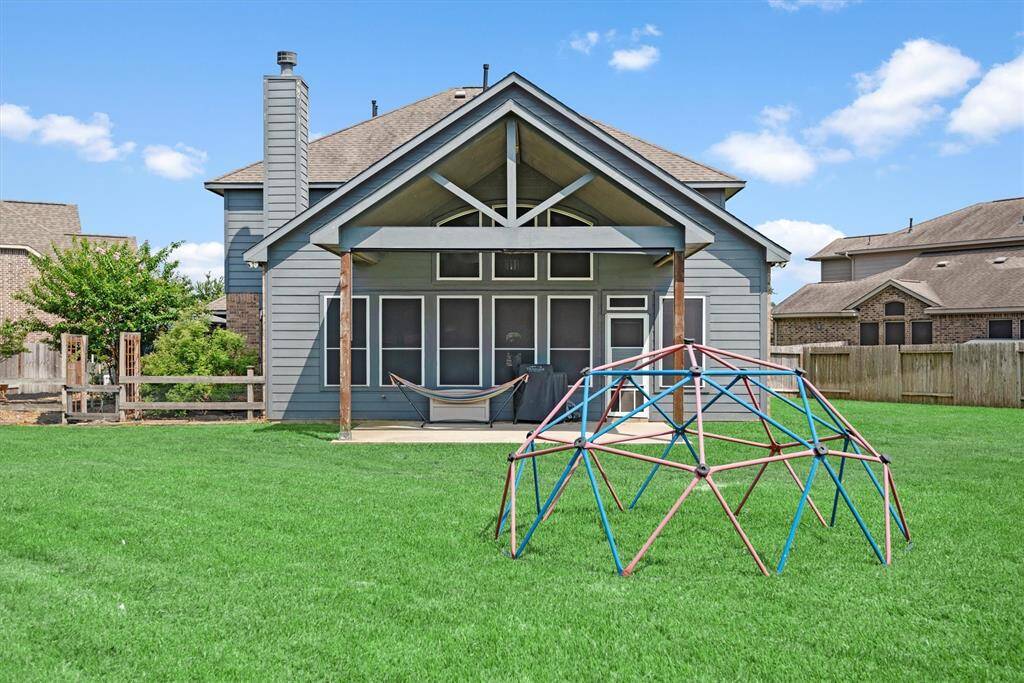
Large covered patio for you to sit and enjoy your tranquil backyard.
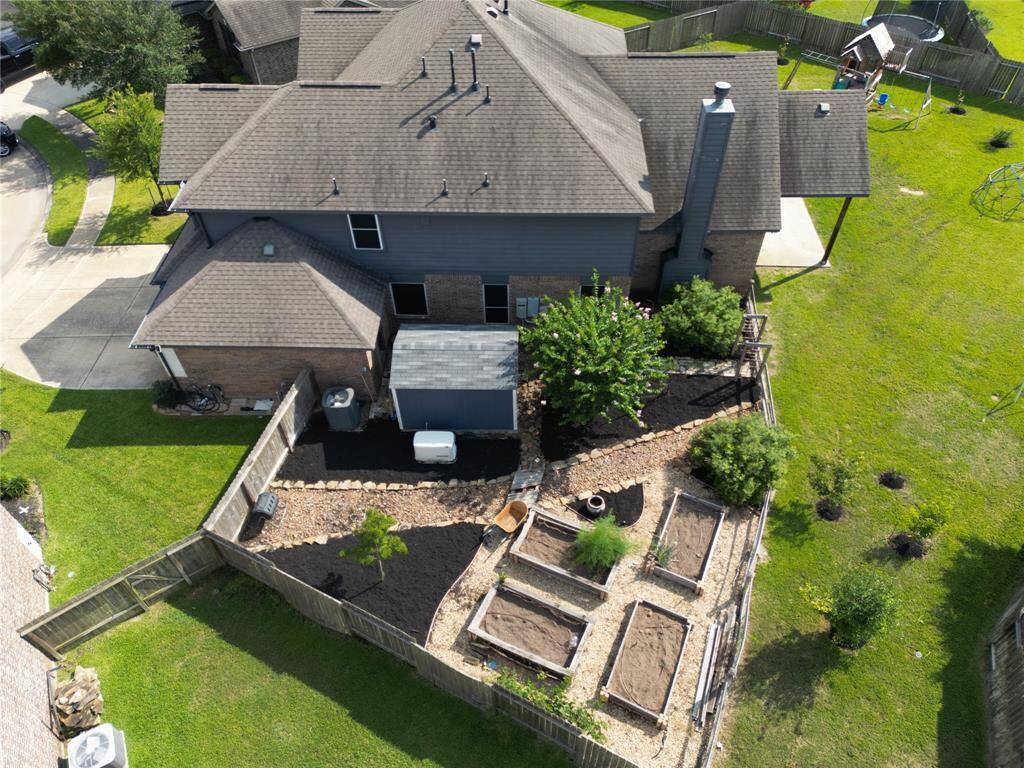
View of the side of the home with the garden, shed, and whole house generator.
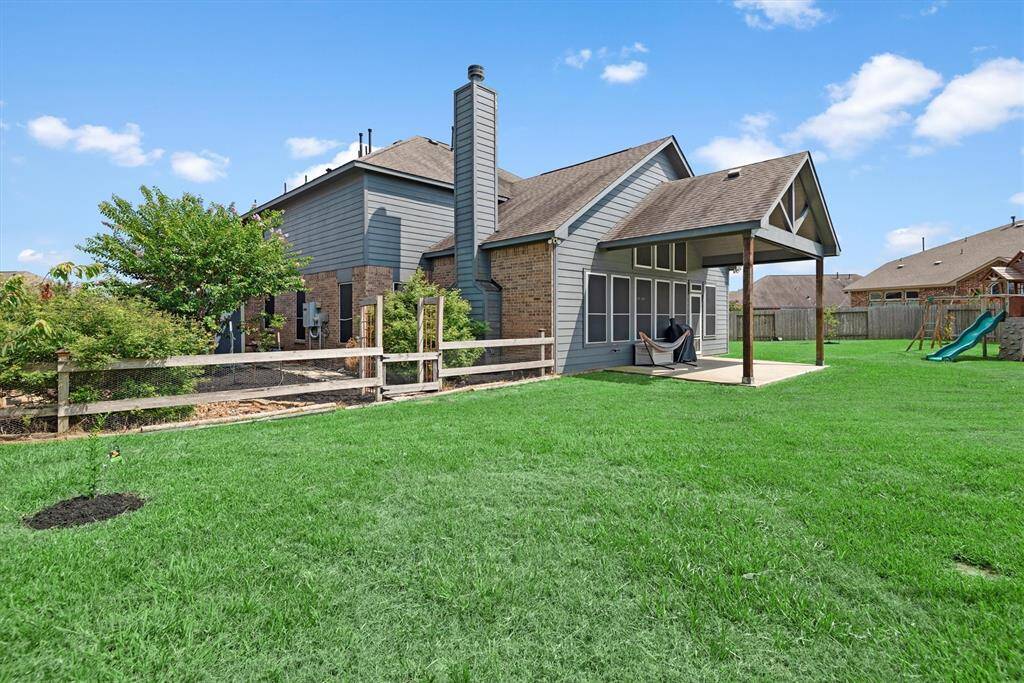
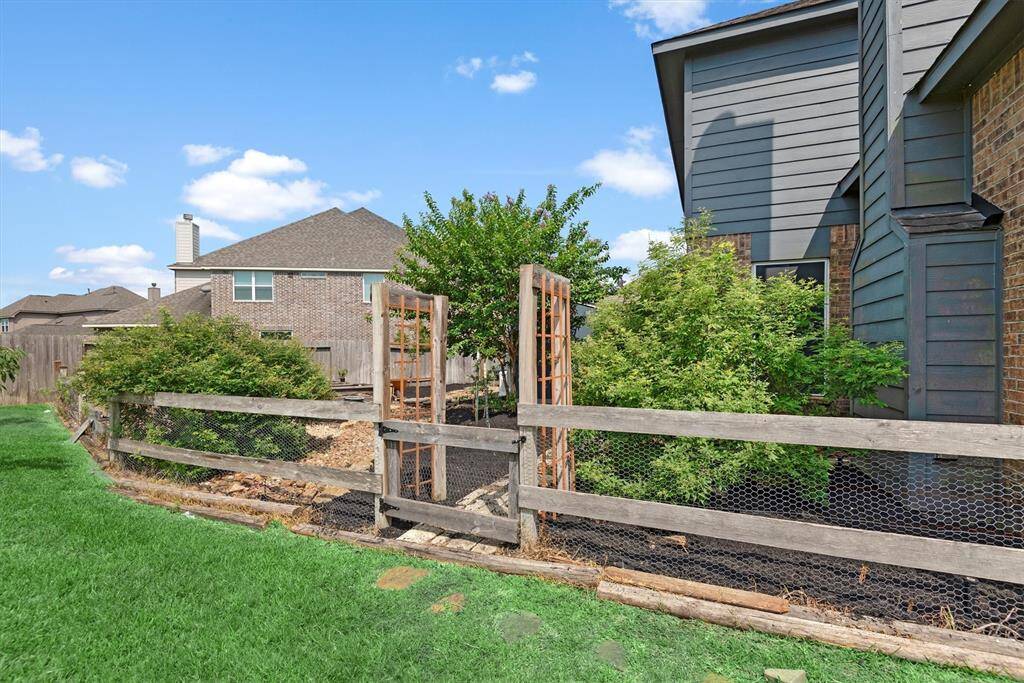
Garden entry from the backyard.
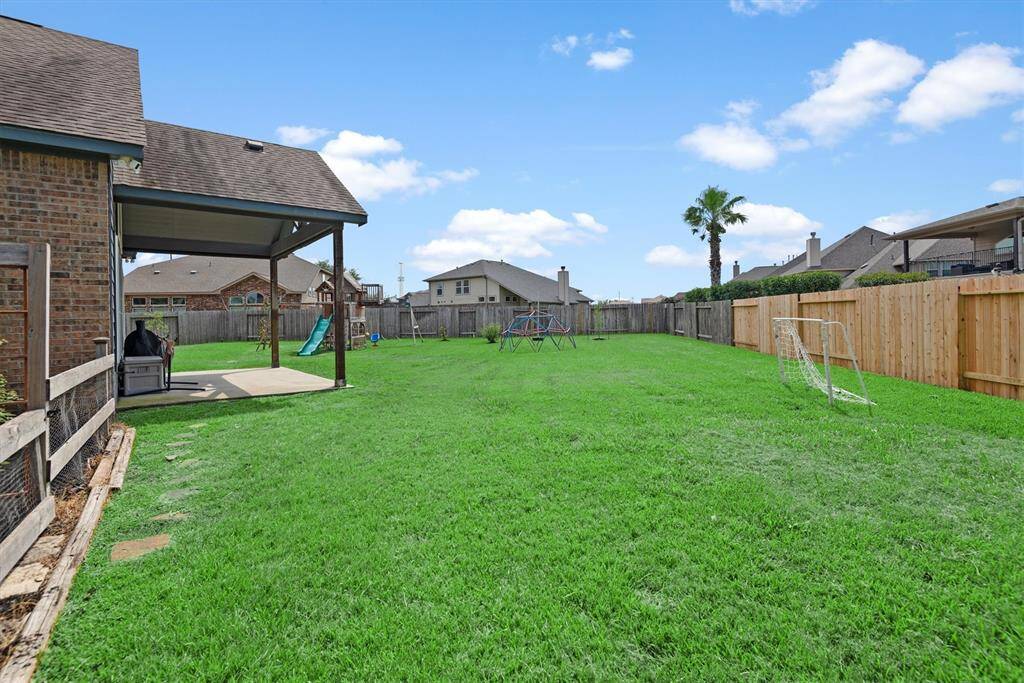
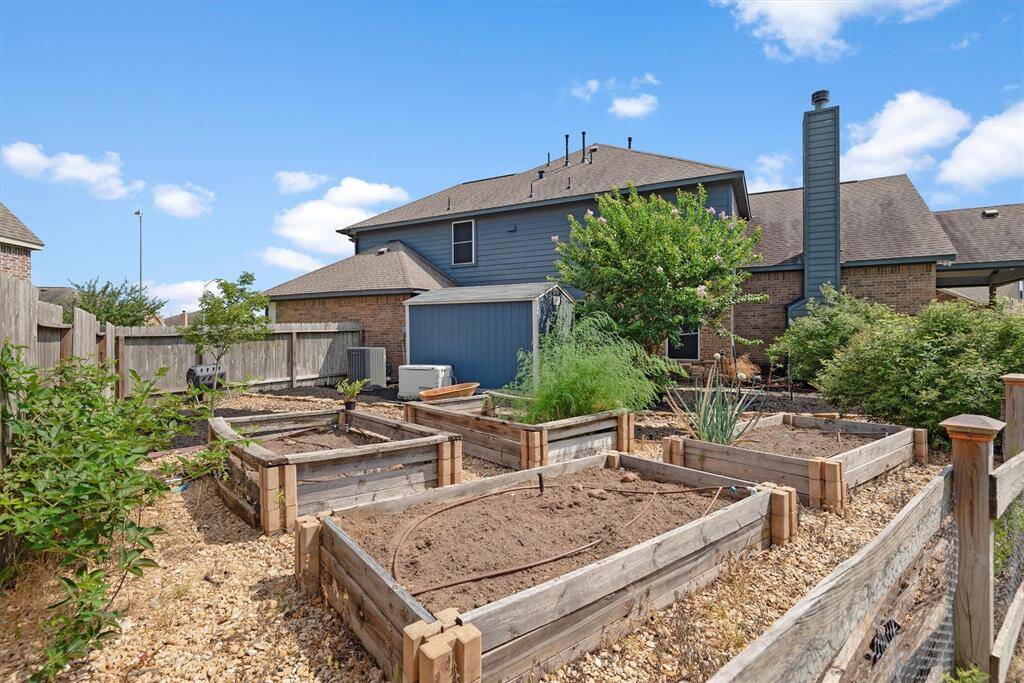
The garden beds are ready for you plant your own veggies & herbs.
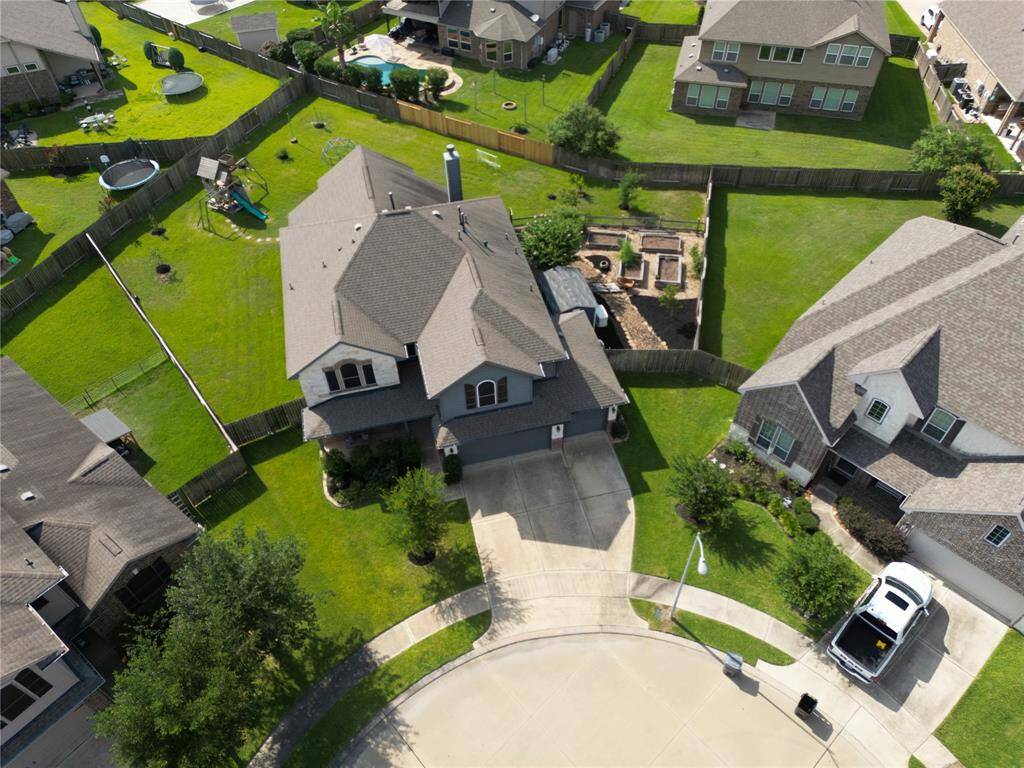
Cul-de-sac lot with oversized backyard.
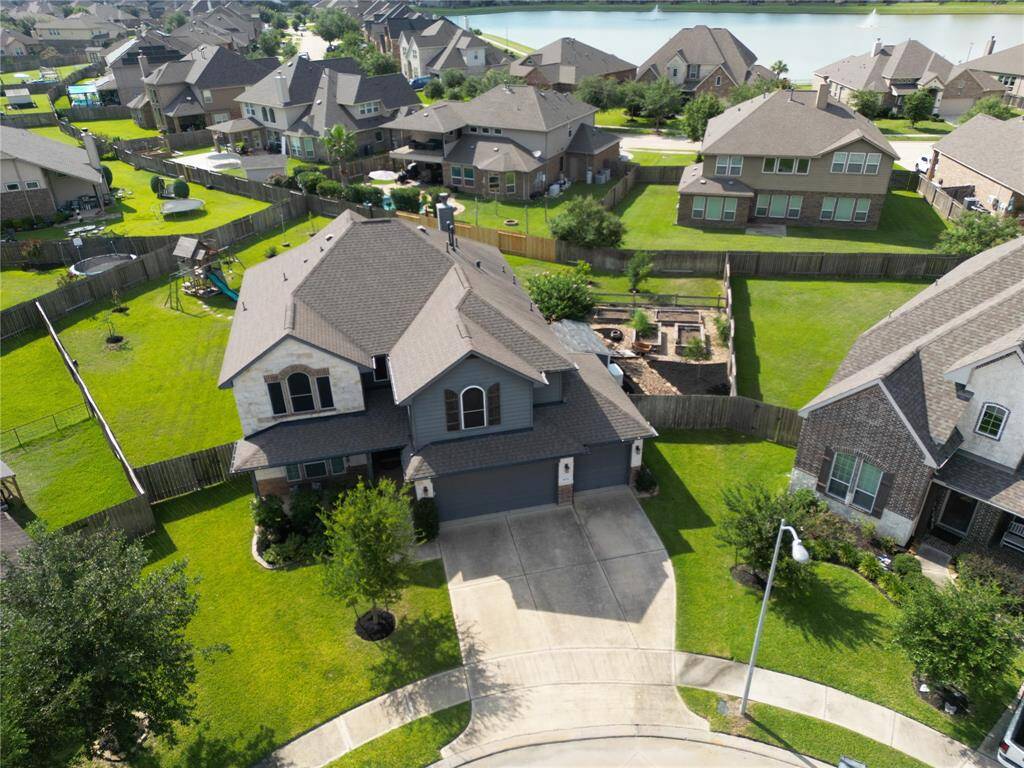
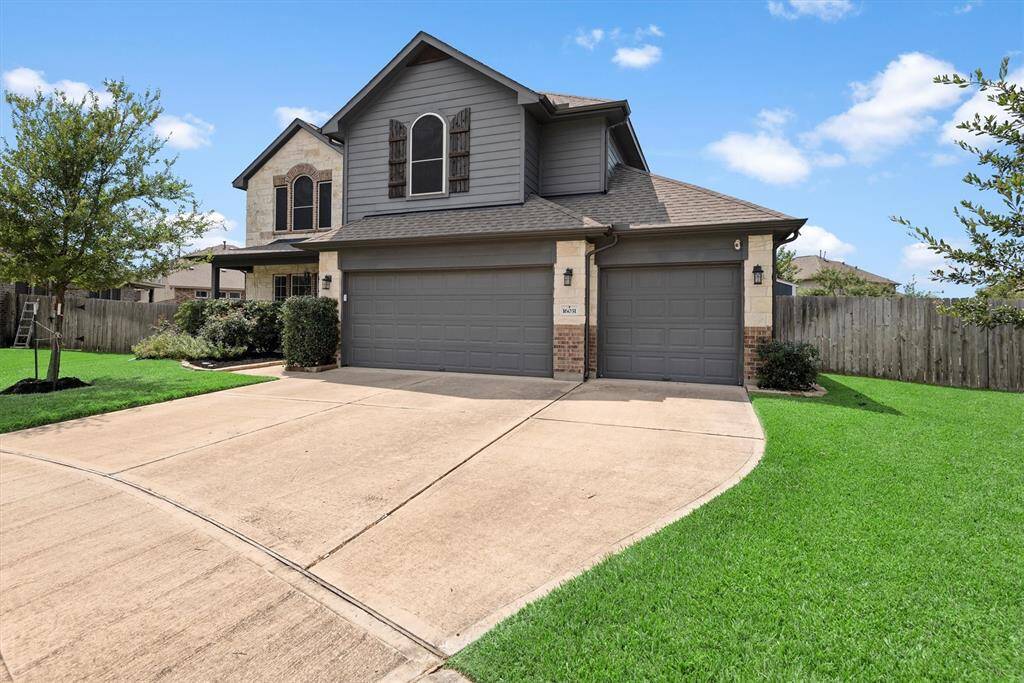
3 car garage with oversized driveway.
