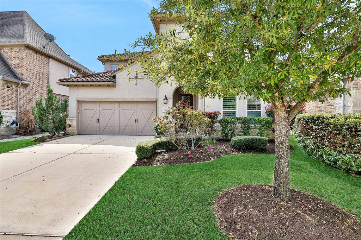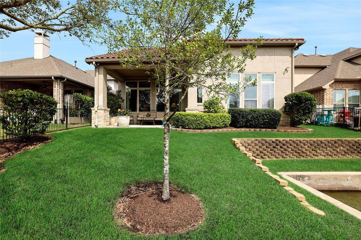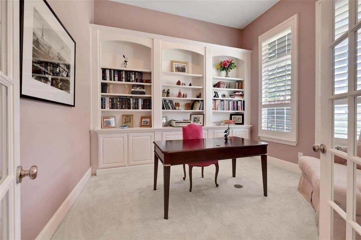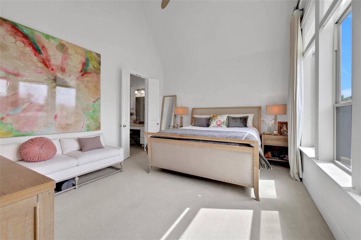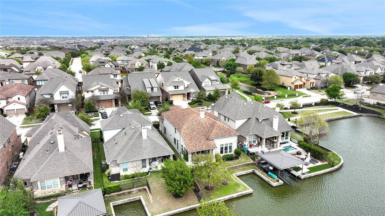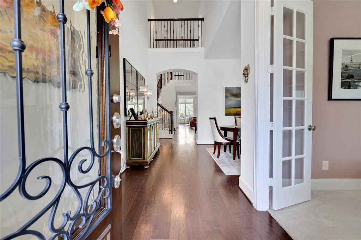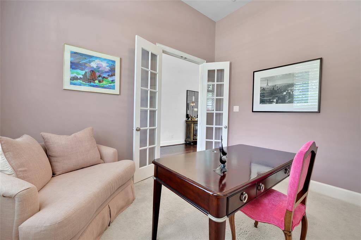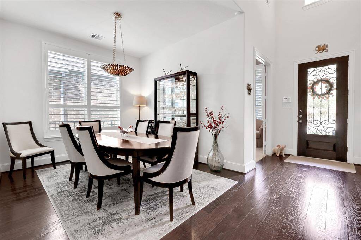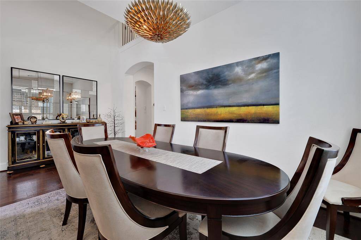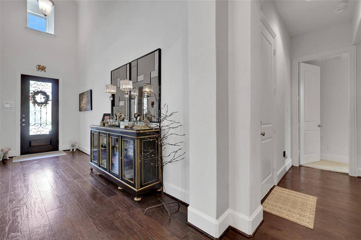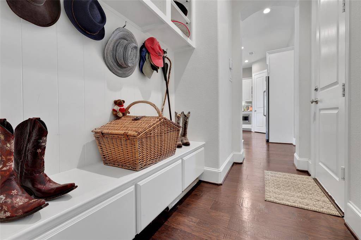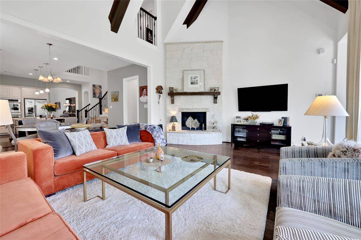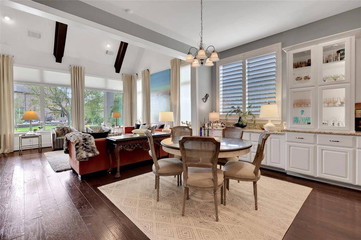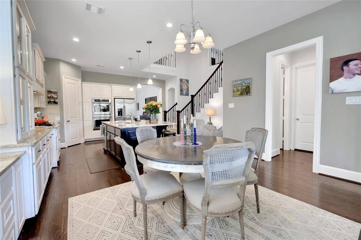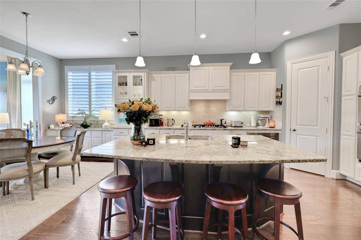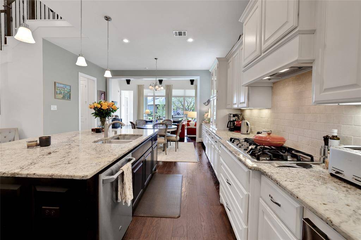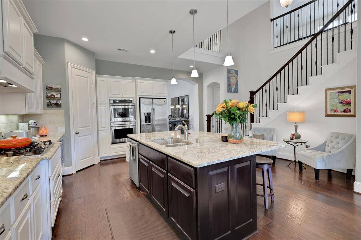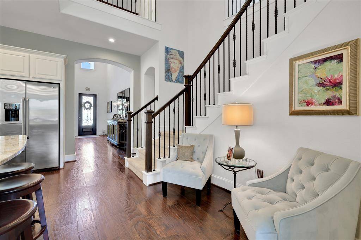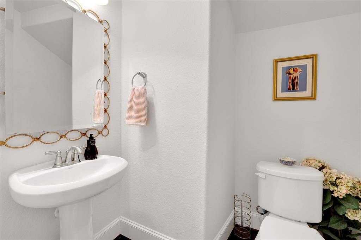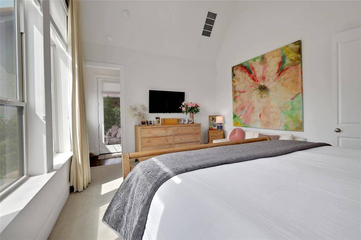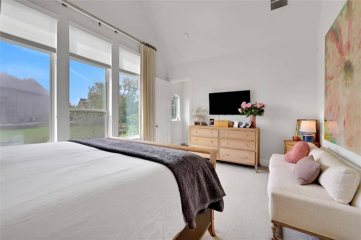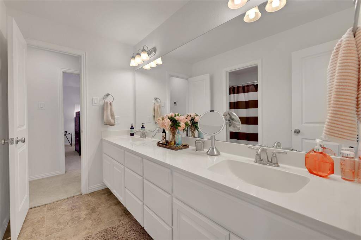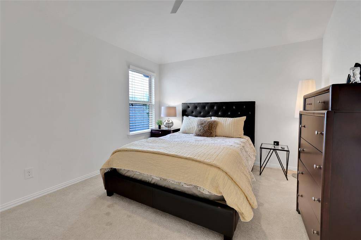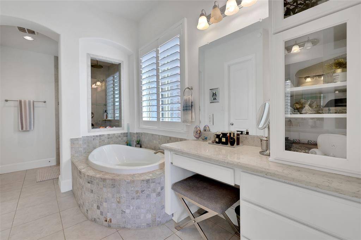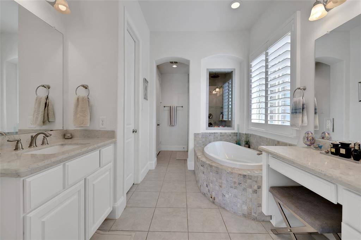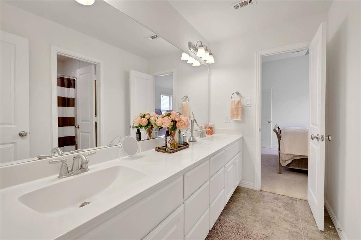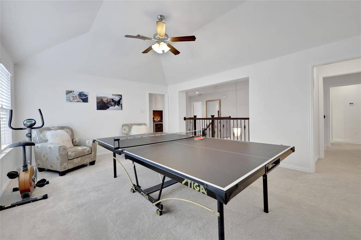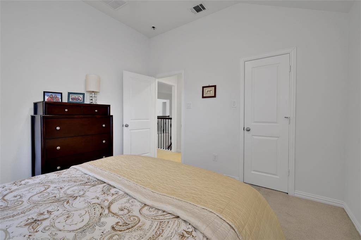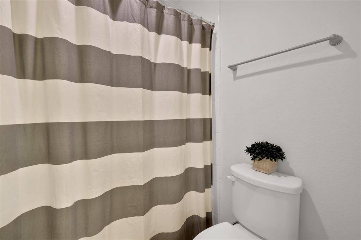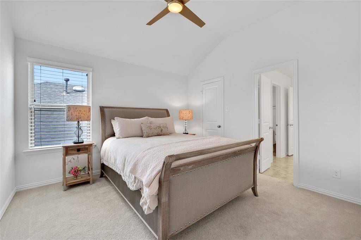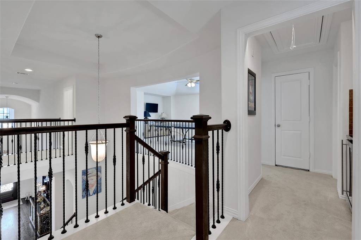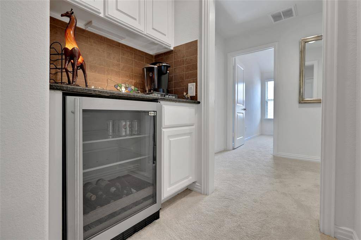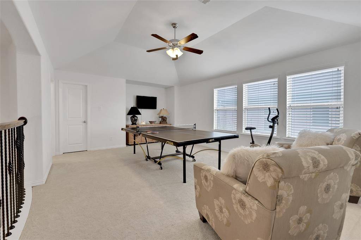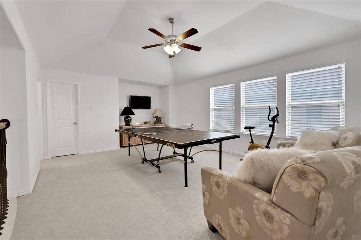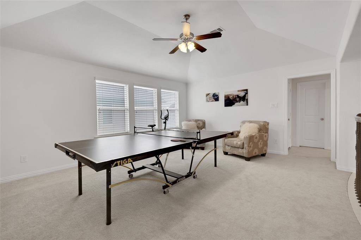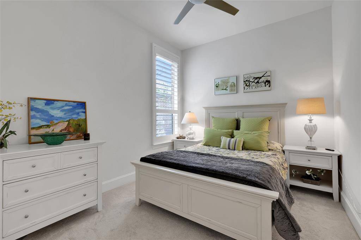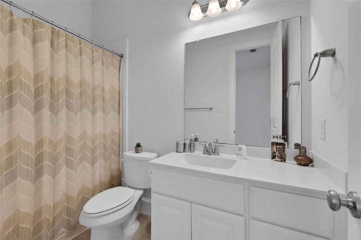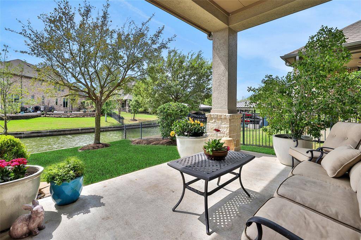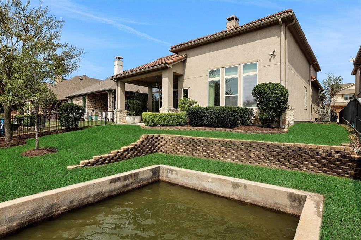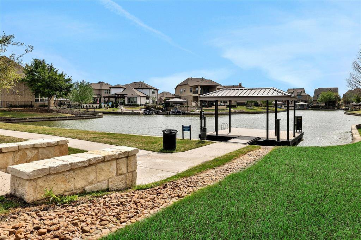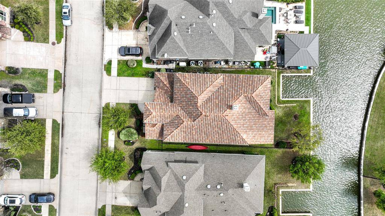17915 Pecan Bayou Lane, Houston, Texas 77433
$825,000
4 Beds
3 Full / 2 Half Baths
Single-Family
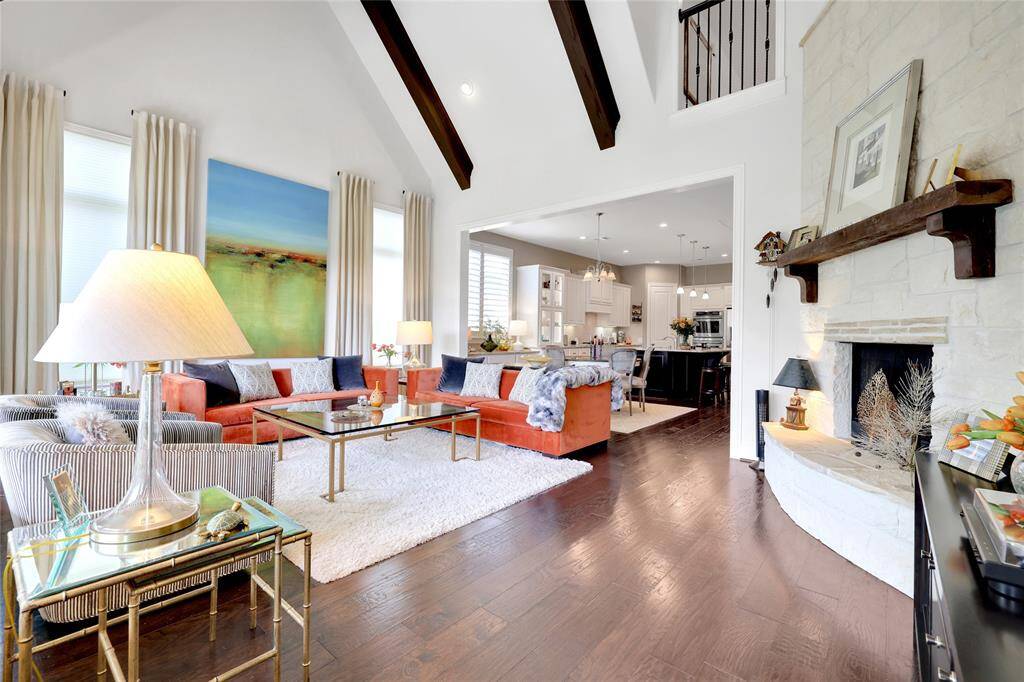

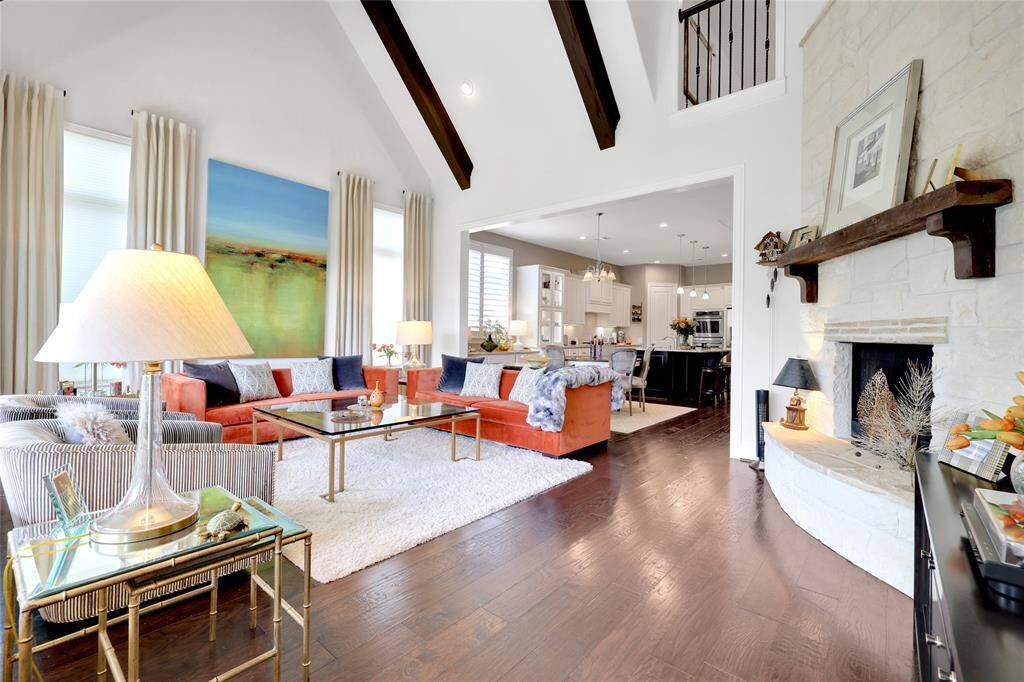
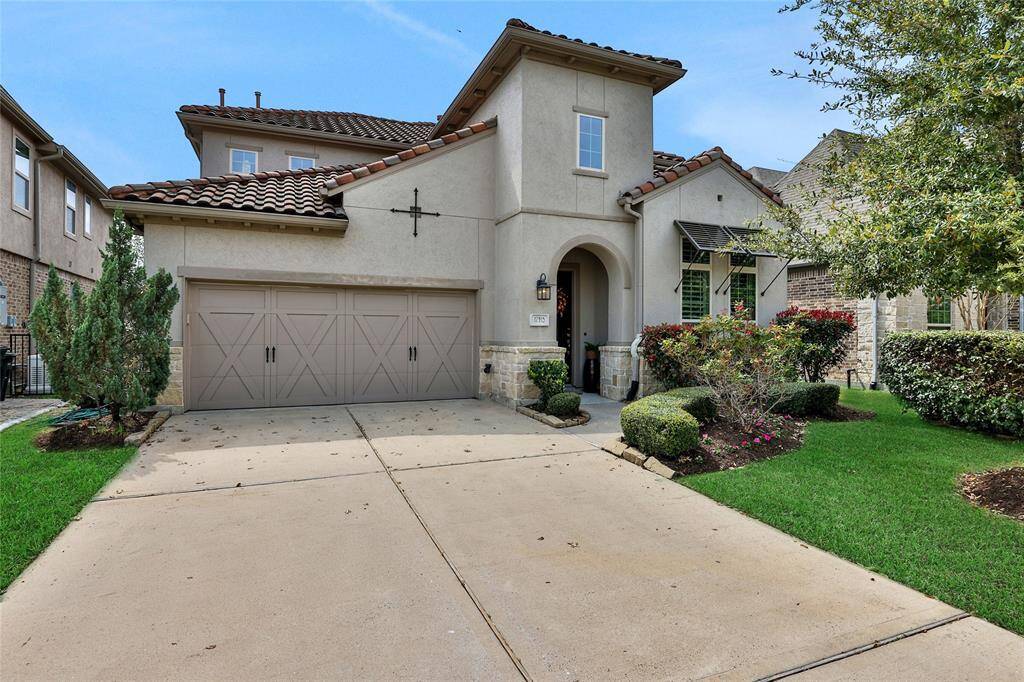
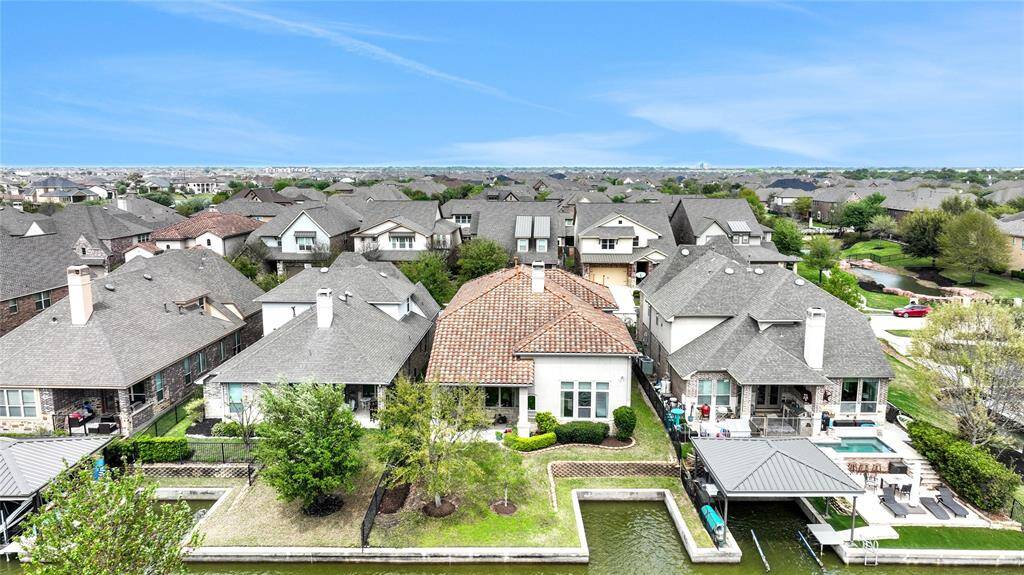
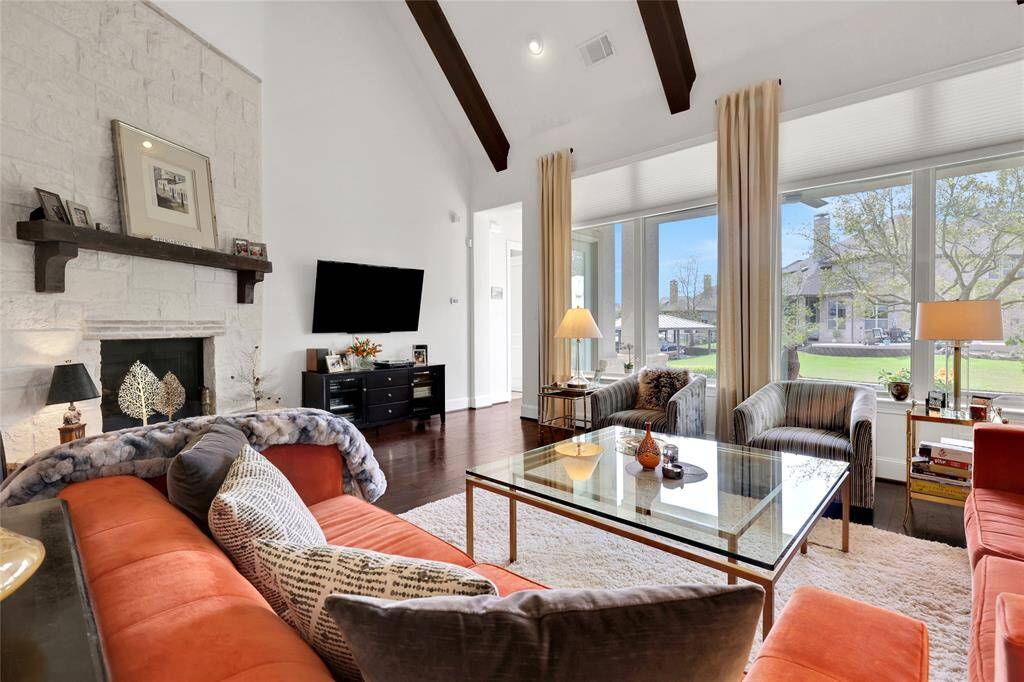
Request More Information
About 17915 Pecan Bayou Lane
Experience lakeside living in Towne Lake. Set in a private, gated community, this 4-bedroom, 3.5-bath home is both stylish and functional. Hardwood floors flow throughout, and the vaulted ceiling with exposed beams adds character and warmth.
The layout includes two bedrooms on the main floor, including a bright and airy primary suite. The seller opted for one sink in the primary bath but left it pre-plumbed for a second, with the fixture ready to install. Upstairs, the game room with a built-in dry bar provides a versatile space for entertaining.
The outdoor area shines with a covered patio overlooking the water and a private boat slip for lake access. Additional features include a sodded lawn, sprinkler system, gutters, oversized attached garage, and a double-wide driveway. This home combines thoughtful upgrades and an enviable location, offering a rare chance to enjoy lakeside living at its best.
Highlights
17915 Pecan Bayou Lane
$825,000
Single-Family
3,453 Home Sq Ft
Houston 77433
4 Beds
3 Full / 2 Half Baths
5,469 Lot Sq Ft
General Description
Taxes & Fees
Tax ID
134-877-001-0083
Tax Rate
2.5681%
Taxes w/o Exemption/Yr
$16,314 / 2023
Maint Fee
Yes / $2,409 Annually
Maintenance Includes
Clubhouse, Grounds, Limited Access Gates, Recreational Facilities
Room/Lot Size
Dining
11x11
Breakfast
16x7
1st Bed
17x17
2nd Bed
12x11
3rd Bed
12x11
4th Bed
12x10
Interior Features
Fireplace
1
Floors
Carpet, Engineered Wood, Tile
Countertop
granite
Heating
Central Gas
Cooling
Central Electric
Connections
Gas Dryer Connections, Washer Connections
Bedrooms
1 Bedroom Up, 2 Bedrooms Down, Primary Bed - 1st Floor
Dishwasher
Yes
Range
Yes
Disposal
Yes
Microwave
Yes
Oven
Electric Oven
Energy Feature
Digital Program Thermostat, Energy Star Appliances, Energy Star/CFL/LED Lights, High-Efficiency HVAC, Insulated/Low-E windows, Insulation - Batt, Insulation - Blown Fiberglass, Radiant Attic Barrier
Interior
Crown Molding, Dry Bar, Fire/Smoke Alarm, Formal Entry/Foyer, High Ceiling
Loft
Maybe
Exterior Features
Foundation
Slab
Roof
Tile
Exterior Type
Brick, Cement Board, Stone
Water Sewer
Water District
Exterior
Back Yard, Controlled Subdivision Access, Covered Patio/Deck, Patio/Deck, Subdivision Tennis Court
Private Pool
No
Area Pool
Yes
Lot Description
Subdivision Lot, Waterfront, Water View
New Construction
No
Front Door
West
Listing Firm
Schools (CYPRES - 13 - Cypress-Fairbanks)
| Name | Grade | Great School Ranking |
|---|---|---|
| Rennell Elem | Elementary | 9 of 10 |
| Anthony Middle (Cy-Fair) | Middle | 8 of 10 |
| Cypress Ranch High | High | 8 of 10 |
School information is generated by the most current available data we have. However, as school boundary maps can change, and schools can get too crowded (whereby students zoned to a school may not be able to attend in a given year if they are not registered in time), you need to independently verify and confirm enrollment and all related information directly with the school.

