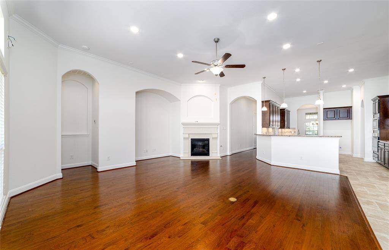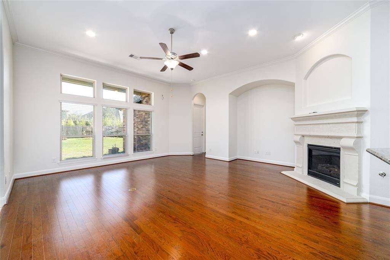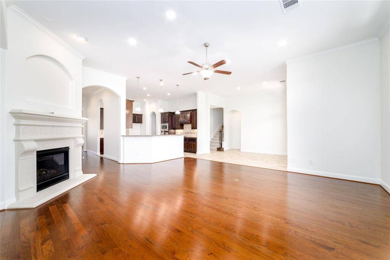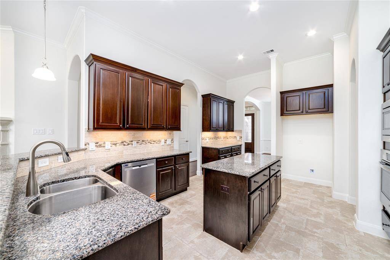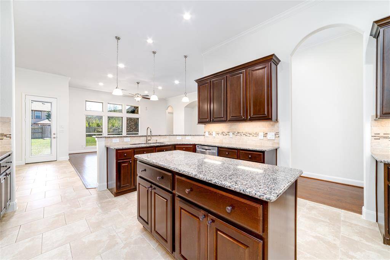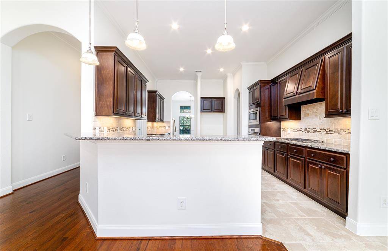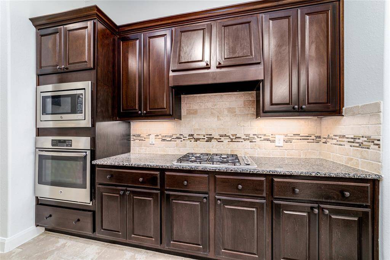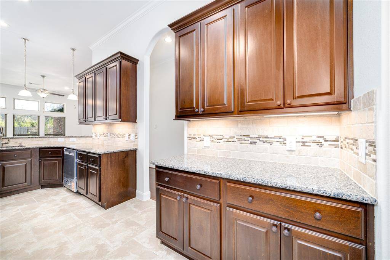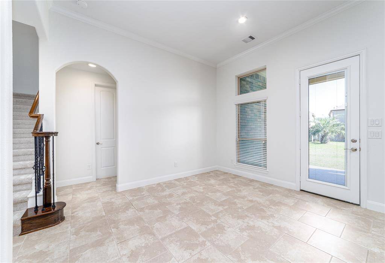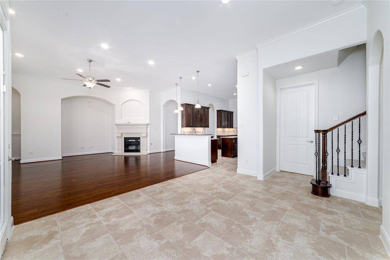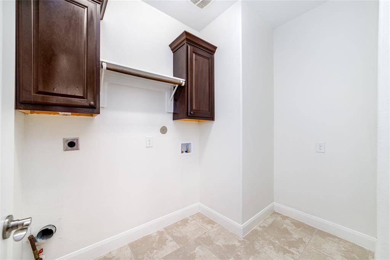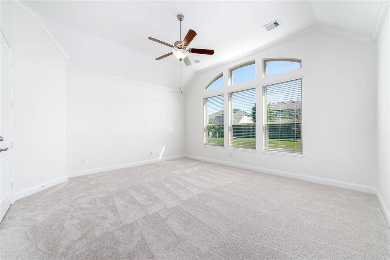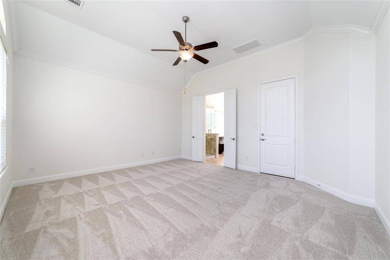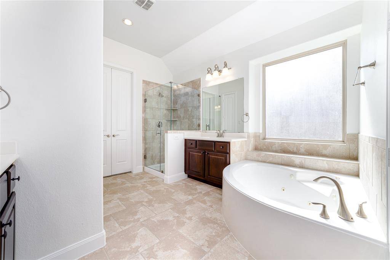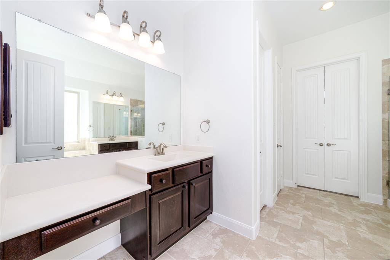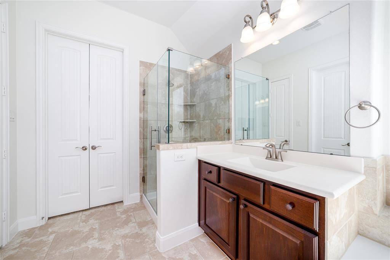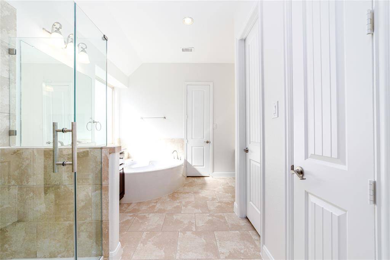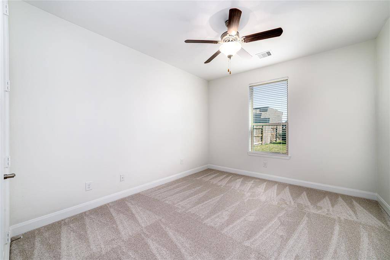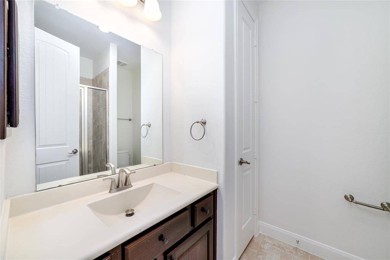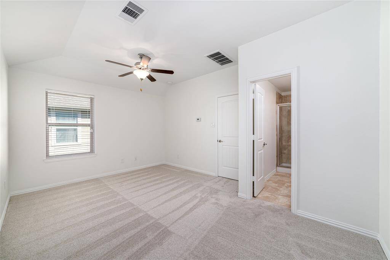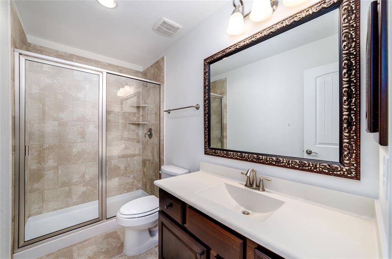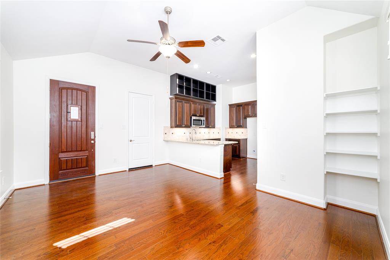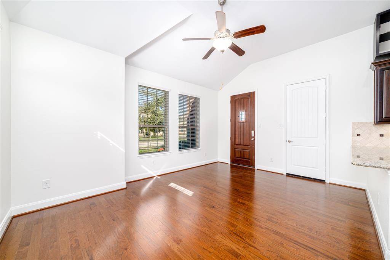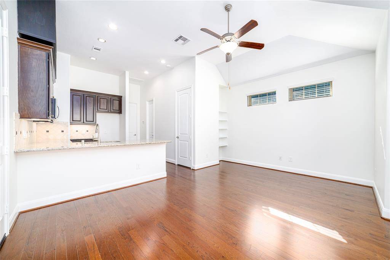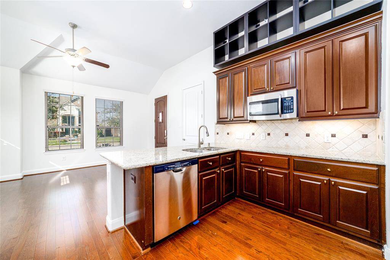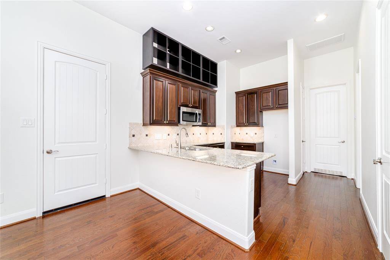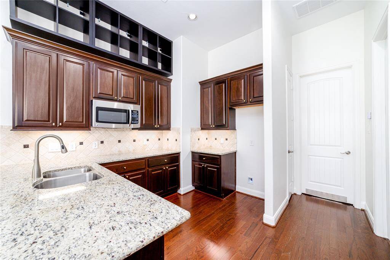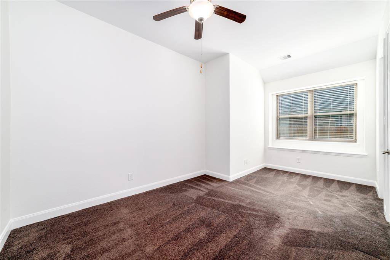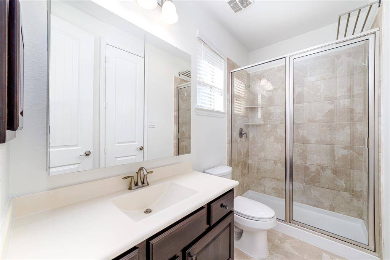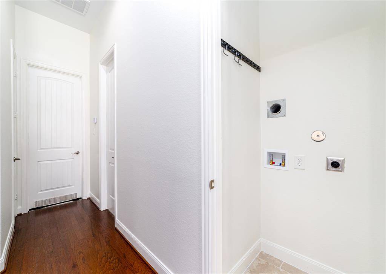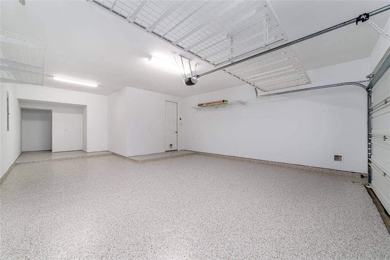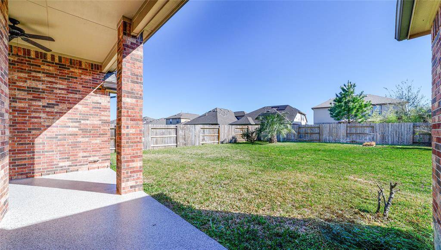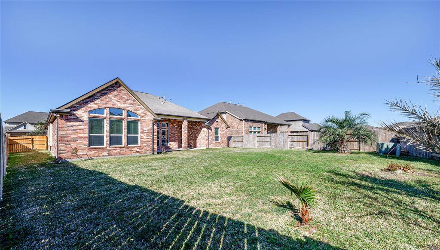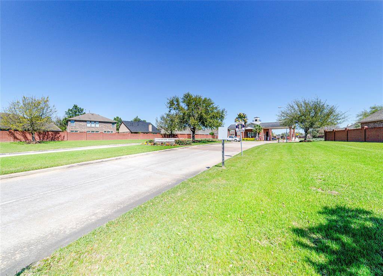19311 Stanton Lake Drive, Houston, Texas 77433
$515,000
4 Beds
4 Full Baths
Single-Family
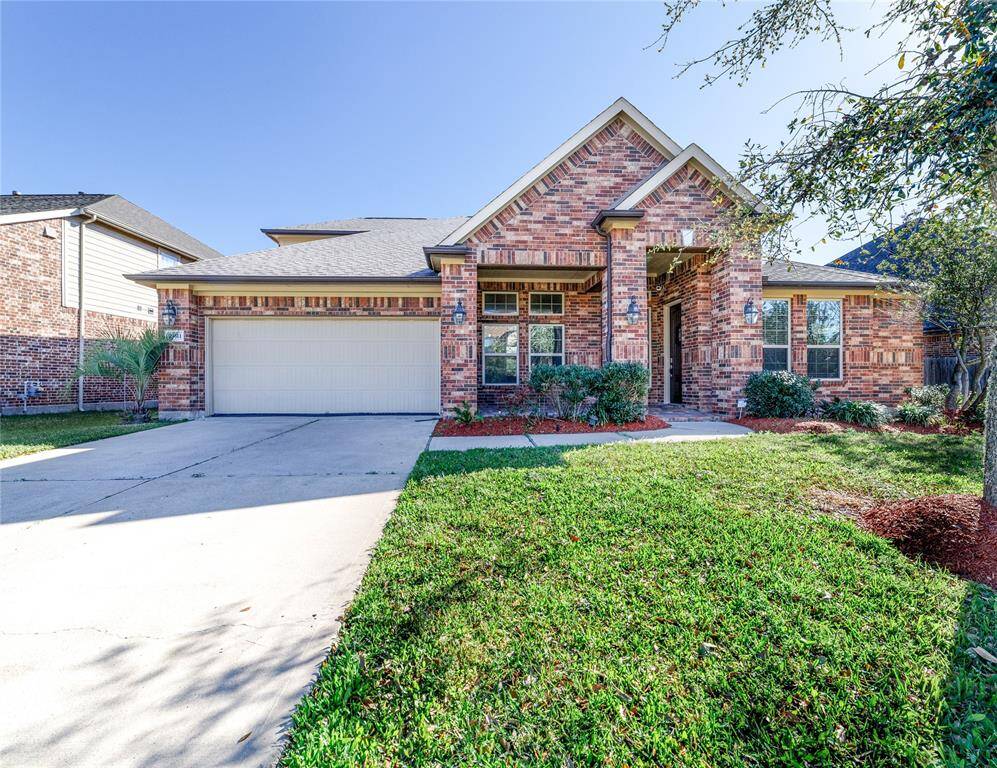

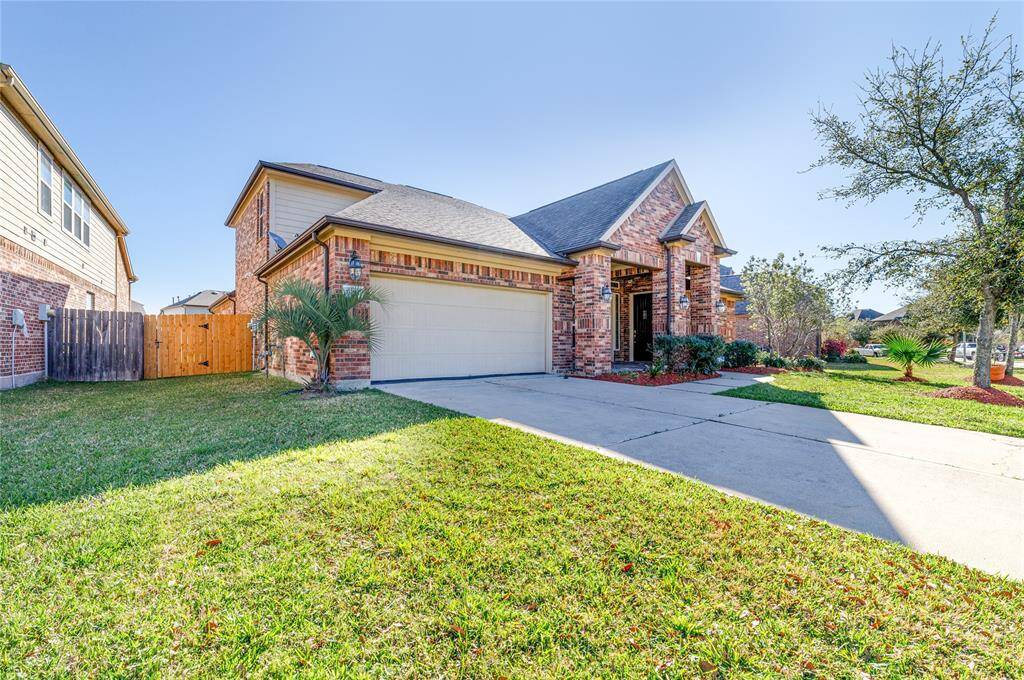
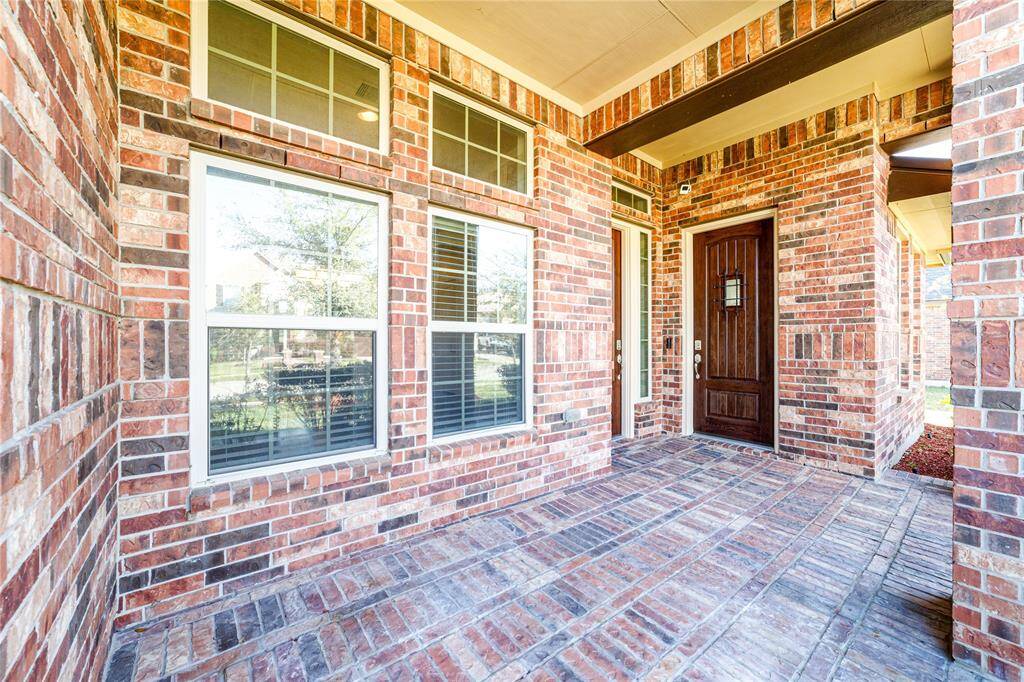
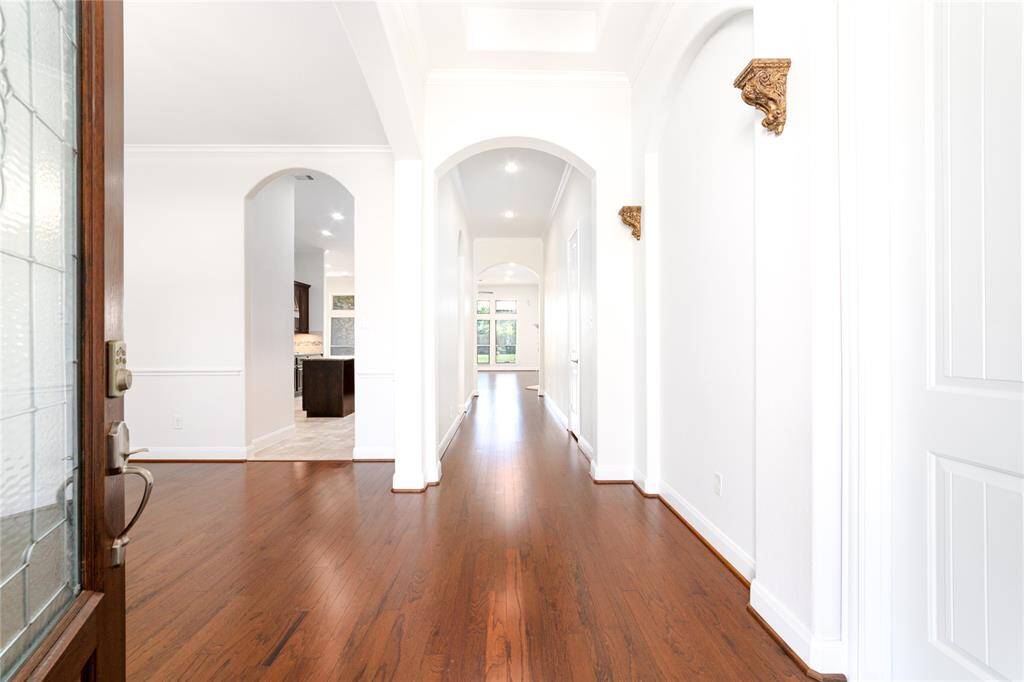
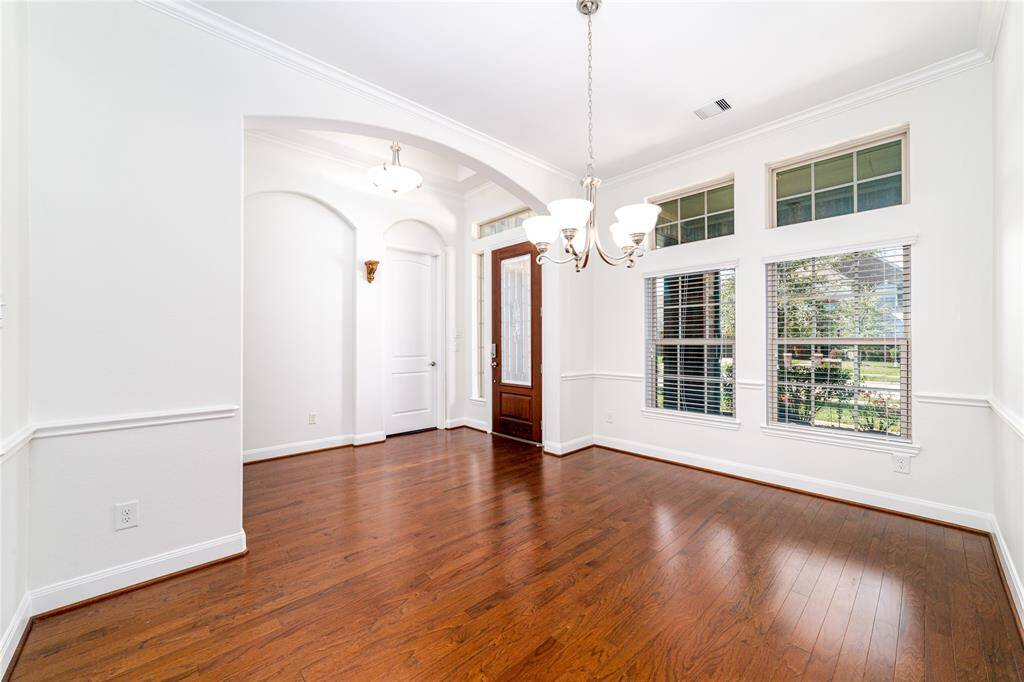
Request More Information
About 19311 Stanton Lake Drive
One of the most unique properties in this Master Planned Community of Canyon Lake West with a complete mother-in-law living quarter attached to the main house which offer a total 4 bedrooms and 4 full bathrooms. The versatile floor plan of the main house features formal dining, spacious kitchen, living & breakfast area with hardwood floor, tile and carpet flooring. Open layout with soaring ceiling & beautiful archways connect the main living areas of the home. The kitchen has Oven/microwave combo, gas cooktop & plenty of storage & countertop space. The primary bed located towards the back of the home with en-suite bath features separate sink areas, frameless glass door walk-in shower, jacuzzi tub, and large walk in closet. The mother-in-law suite with separate front entry features its own: good size living room, kitchenette, bedroom, full bathroom and a laundry room! Recent upgrades includes: brand new carpet, fresh new paint whole house and Epoxy coating in garage and back patio.
Highlights
19311 Stanton Lake Drive
$515,000
Single-Family
3,271 Home Sq Ft
Houston 77433
4 Beds
4 Full Baths
10,382 Lot Sq Ft
General Description
Taxes & Fees
Tax ID
134-030-001-0016
Tax Rate
2.6832%
Taxes w/o Exemption/Yr
$11,482 / 2024
Maint Fee
Yes / $1,290 Annually
Maintenance Includes
Clubhouse, Courtesy Patrol, Limited Access Gates, On Site Guard, Recreational Facilities
Room/Lot Size
Dining
12x10
Kitchen
18x14
Breakfast
10X10
1st Bed
20X16
2nd Bed
12X12
3rd Bed
14X12
4th Bed
14X12
Interior Features
Fireplace
1
Floors
Carpet, Tile, Wood
Heating
Central Gas
Cooling
Central Electric
Connections
Electric Dryer Connections, Gas Dryer Connections, Washer Connections
Bedrooms
1 Bedroom Up, 2 Bedrooms Down, Primary Bed - 1st Floor
Dishwasher
Yes
Range
Yes
Disposal
Yes
Microwave
Yes
Oven
Freestanding Oven, Gas Oven
Interior
Crown Molding, Fire/Smoke Alarm, High Ceiling
Loft
Maybe
Exterior Features
Foundation
Slab
Roof
Composition
Exterior Type
Brick
Water Sewer
Water District
Exterior
Back Yard, Back Yard Fenced, Controlled Subdivision Access, Covered Patio/Deck, Sprinkler System
Private Pool
No
Area Pool
Maybe
Lot Description
Subdivision Lot
New Construction
No
Listing Firm
Schools (CYPRES - 13 - Cypress-Fairbanks)
| Name | Grade | Great School Ranking |
|---|---|---|
| Postma Elem | Elementary | 8 of 10 |
| Anthony Middle (Cy-Fair) | Middle | 8 of 10 |
| Cypress Springs High | High | 4 of 10 |
School information is generated by the most current available data we have. However, as school boundary maps can change, and schools can get too crowded (whereby students zoned to a school may not be able to attend in a given year if they are not registered in time), you need to independently verify and confirm enrollment and all related information directly with the school.

