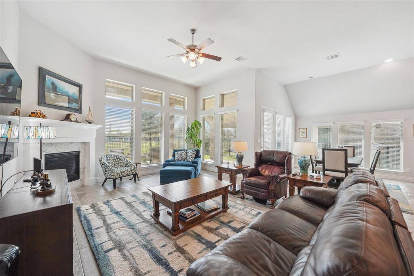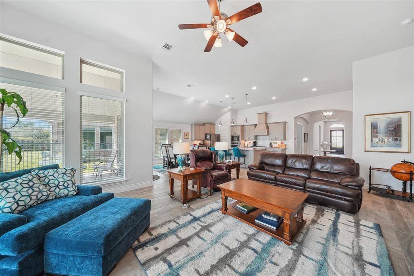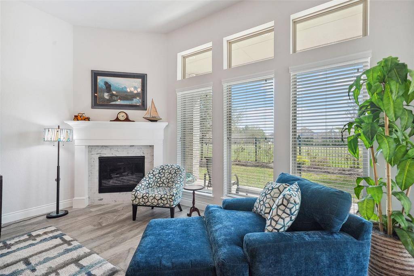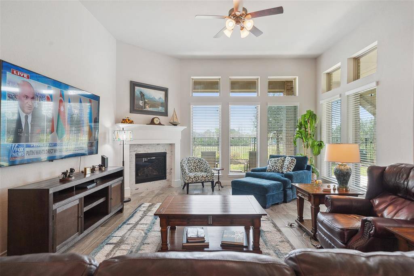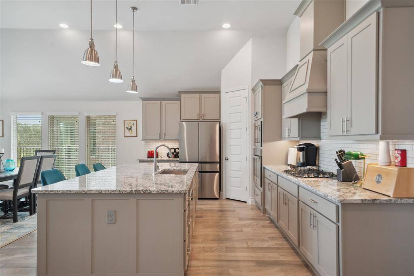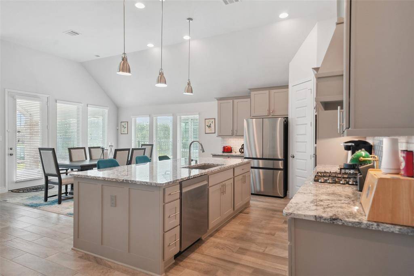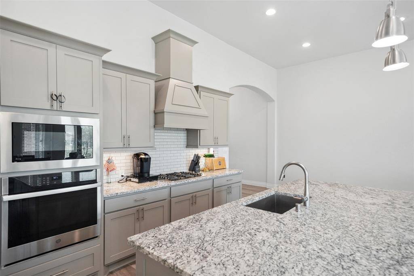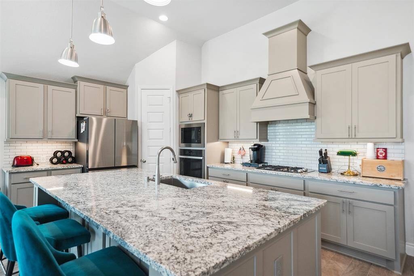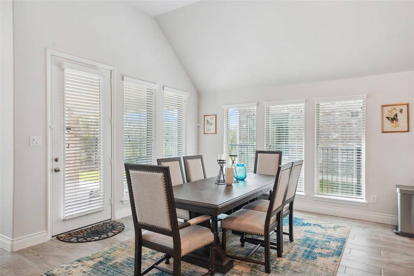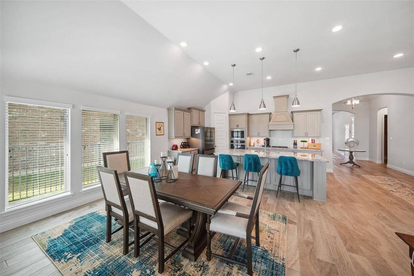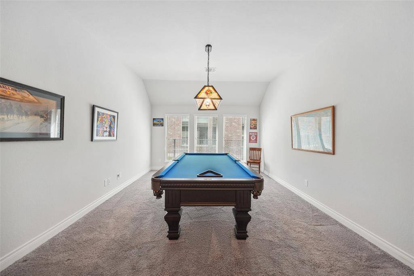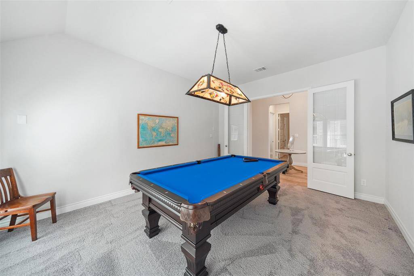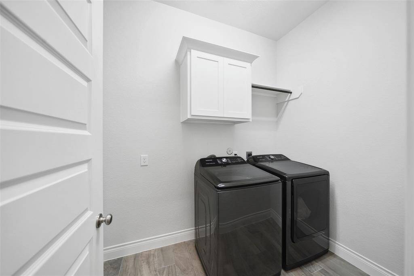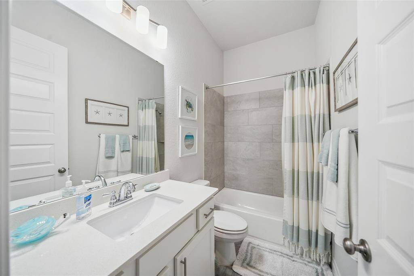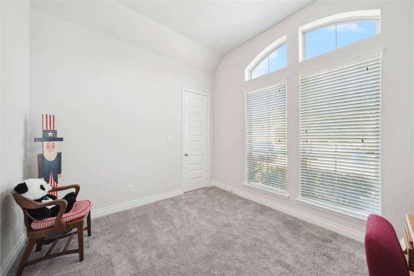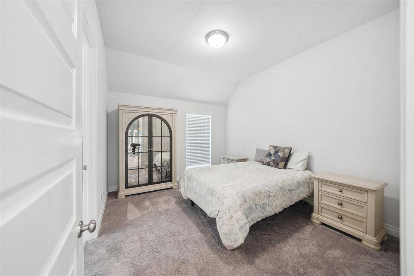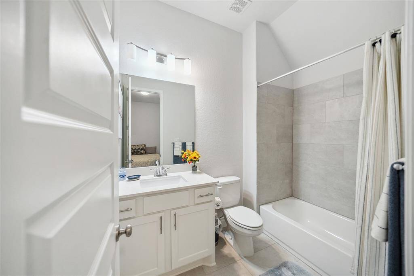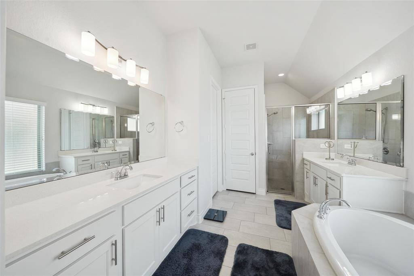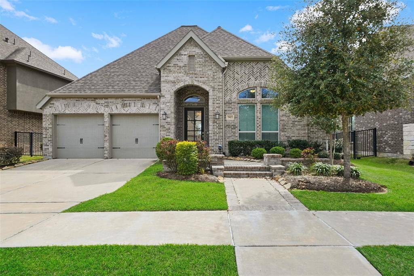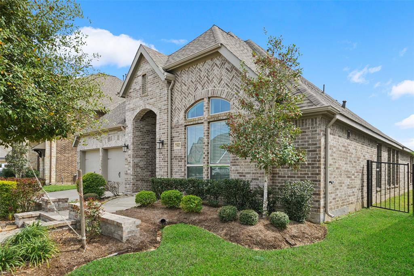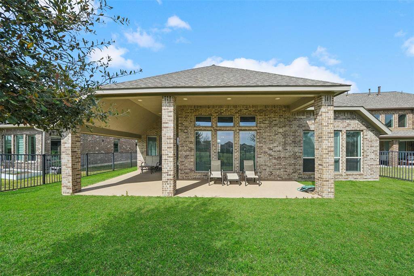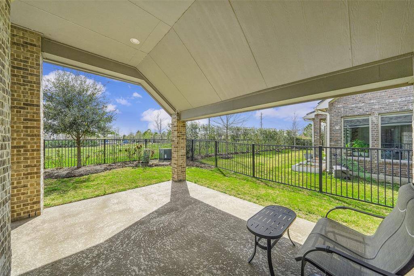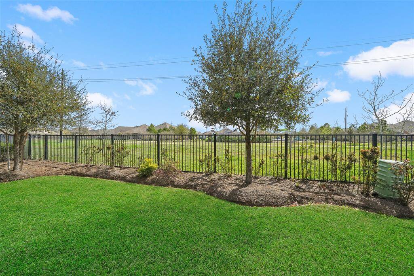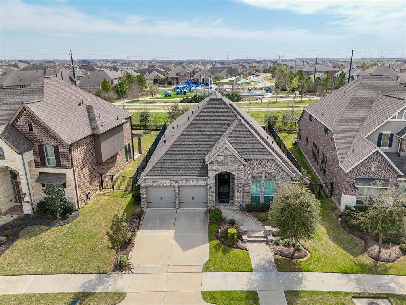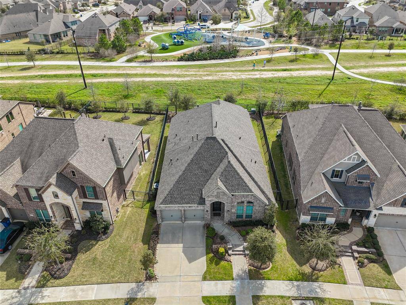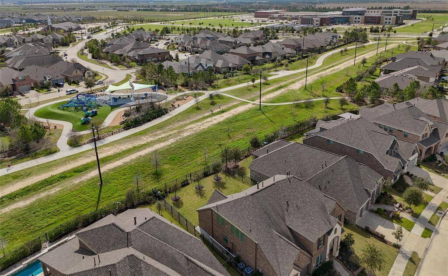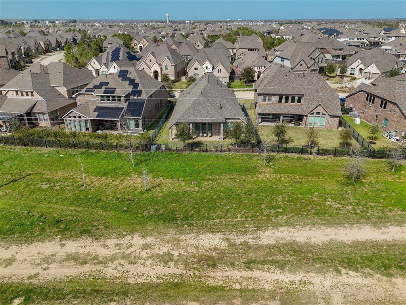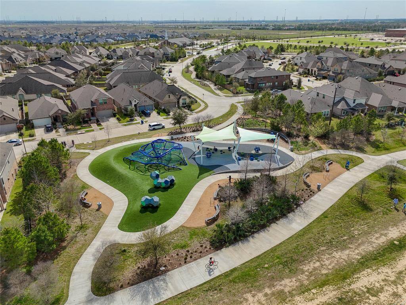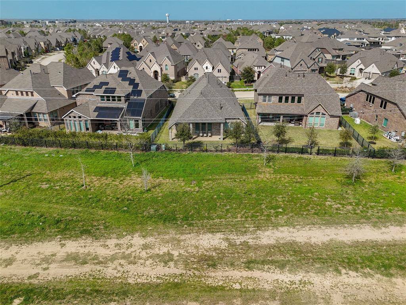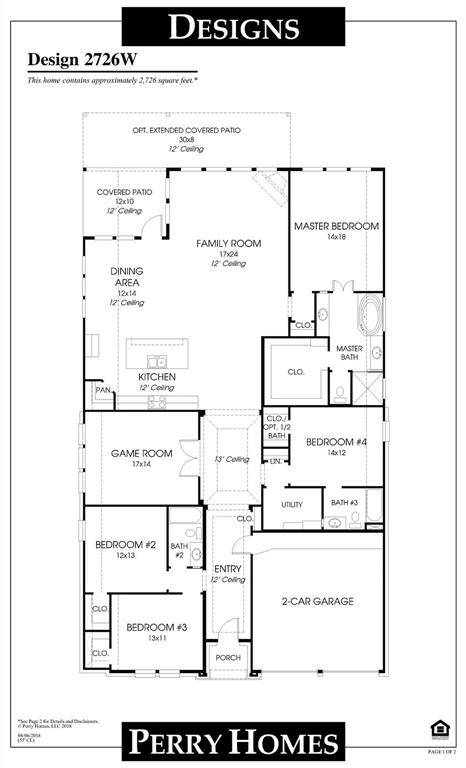19615 Carolina Chickadee Drive, Houston, Texas 77433
$540,000
4 Beds
3 Full / 2 Half Baths
Single-Family
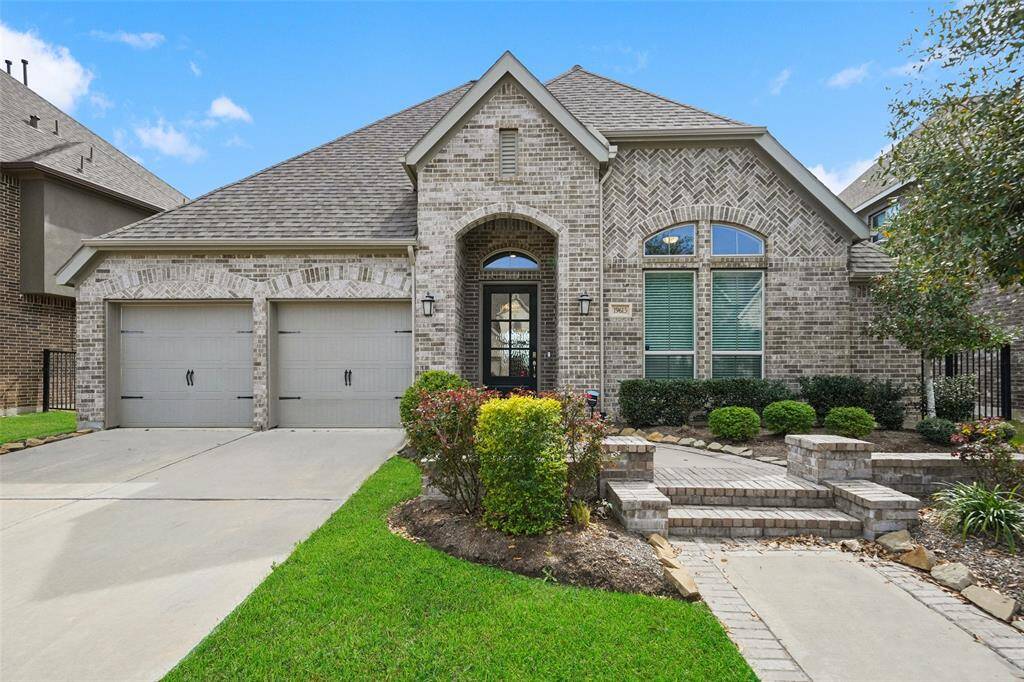

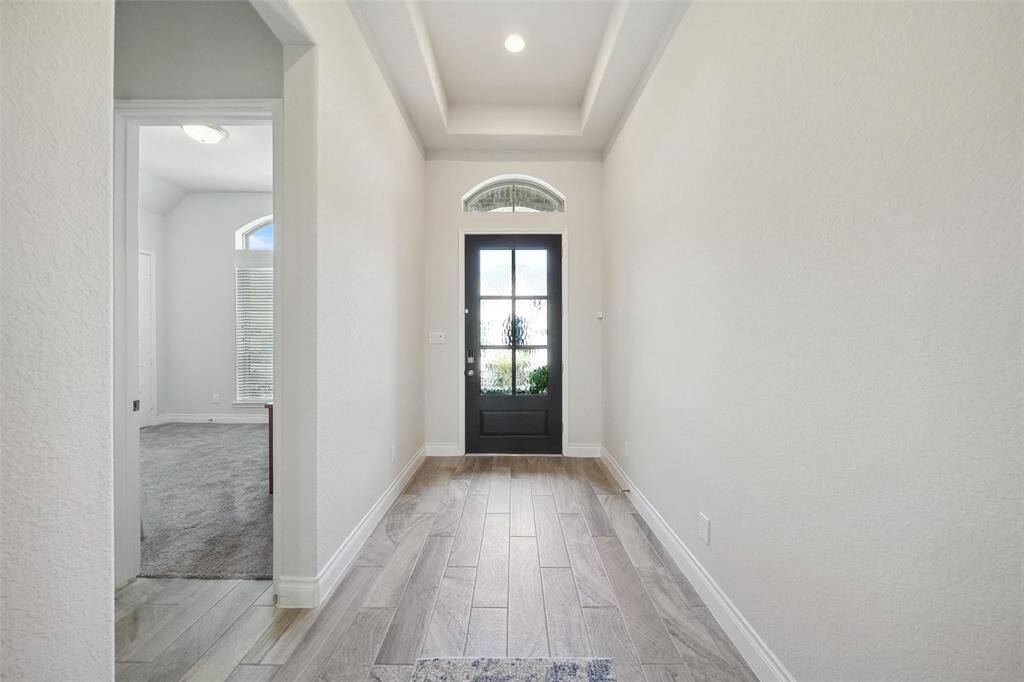
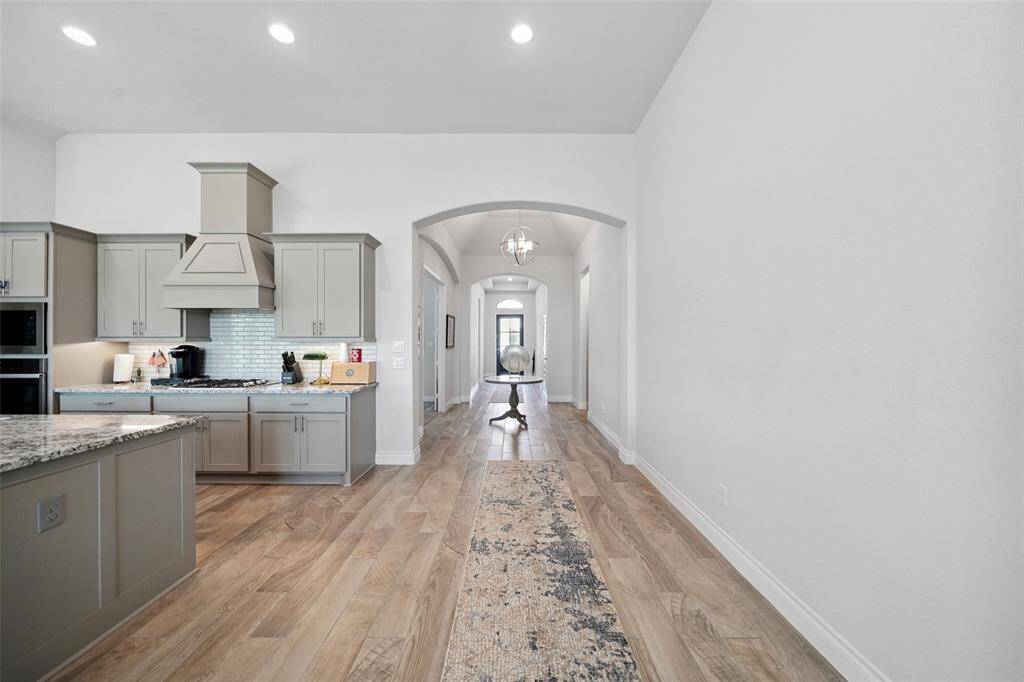
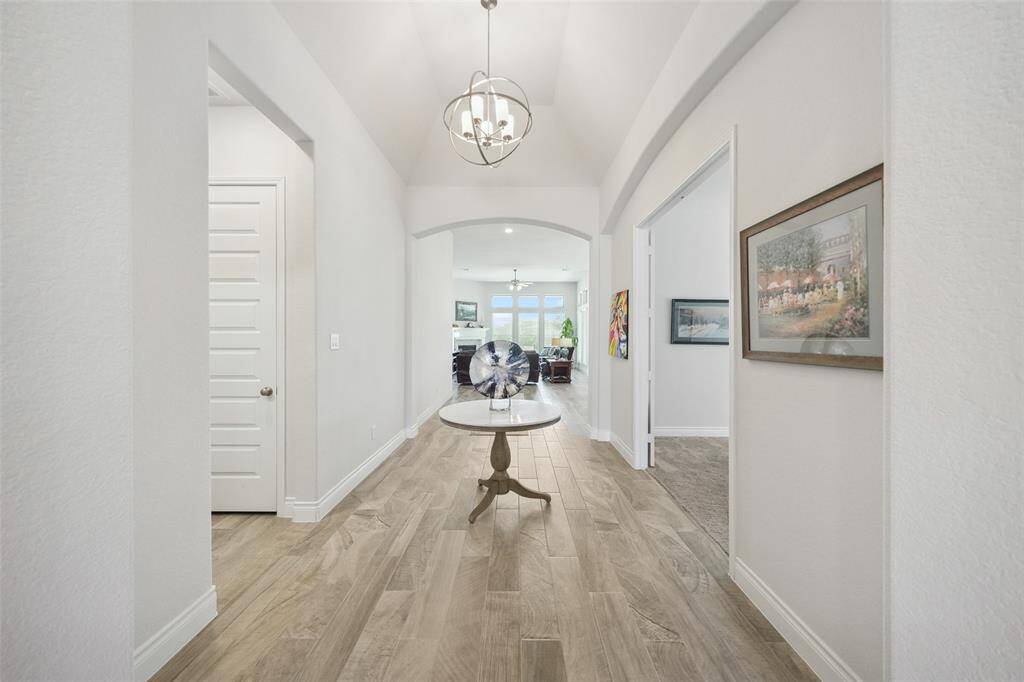
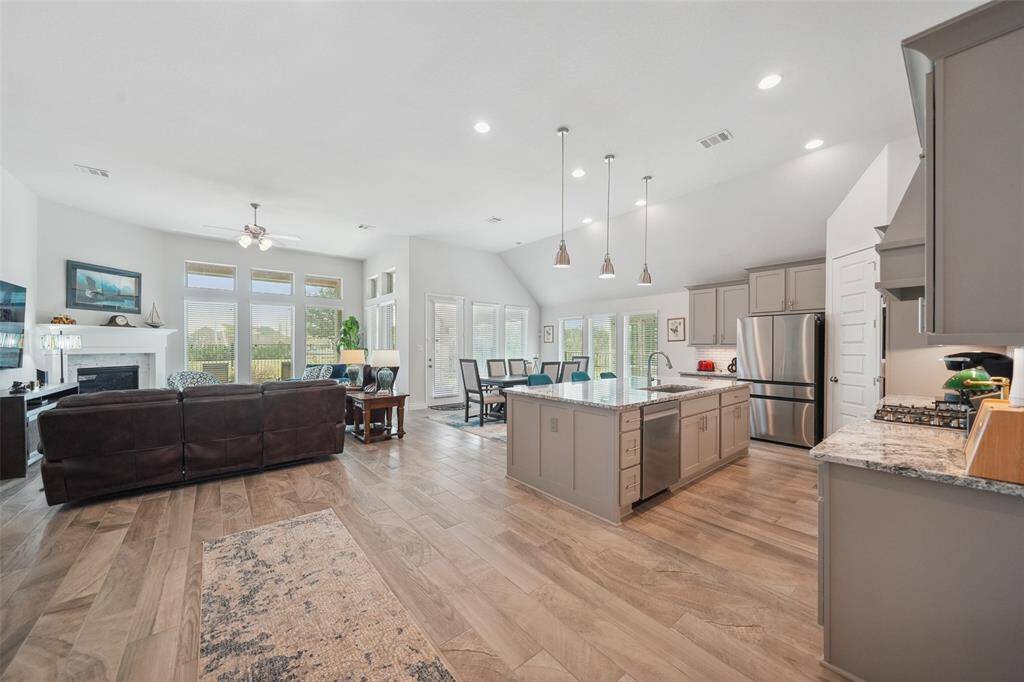
Request More Information
About 19615 Carolina Chickadee Drive
This stunning 4-bedroom, 3-bathroom Perry home offers a spacious and functional layout. The open-concept design creates a seamless flow between the living, dining, and kitchen areas, enhanced by a 12-ft. ceiling entry that makes a lasting impression. The beautiful stone and brick exterior, lush landscaping, and an elegant mahogany and glass front door add to the home's curb appeal. Inside, a wall of windows fills the living space with natural light, complementing the cast stone fireplace and ceramic tile flooring. The island kitchen features stainless steel appliances, granite countertops, a breakfast bar, and stylish cabinetry. Game room with French doors offers a flexible space for work or play. Secluded primary suite is a retreat of its own with ensuite bath with dual vanities, corner garden tub, separate shower, and spacious walk-in closet. Step outside to the extended covered patio, where you can relax and unwind with no back neighbors for added privacy. This home truly has it all
Highlights
19615 Carolina Chickadee Drive
$540,000
Single-Family
2,728 Home Sq Ft
Houston 77433
4 Beds
3 Full / 2 Half Baths
7,039 Lot Sq Ft
General Description
Taxes & Fees
Tax ID
140-251-002-0026
Tax Rate
3.1582%
Taxes w/o Exemption/Yr
$15,521 / 2024
Maint Fee
Yes / $1,360 Annually
Maintenance Includes
Recreational Facilities
Room/Lot Size
Living
17x24
Dining
12x14
1st Bed
14x18
2nd Bed
12x13
3rd Bed
14x12
4th Bed
13x11
Interior Features
Fireplace
1
Floors
Carpet, Tile
Countertop
Granite
Heating
Central Gas
Cooling
Central Electric
Connections
Electric Dryer Connections, Gas Dryer Connections, Washer Connections
Bedrooms
2 Bedrooms Down, Primary Bed - 1st Floor
Dishwasher
Yes
Range
Yes
Disposal
Yes
Microwave
Yes
Oven
Single Oven
Energy Feature
Ceiling Fans, Digital Program Thermostat, HVAC>15 SEER, Insulated/Low-E windows
Interior
High Ceiling
Loft
Maybe
Exterior Features
Foundation
Slab on Builders Pier
Roof
Composition
Exterior Type
Brick, Stone
Water Sewer
Water District
Exterior
Back Green Space, Back Yard, Back Yard Fenced, Covered Patio/Deck, Fully Fenced, Patio/Deck, Sprinkler System
Private Pool
No
Area Pool
Yes
Lot Description
Subdivision Lot
New Construction
No
Listing Firm
Schools (CYPRES - 13 - Cypress-Fairbanks)
| Name | Grade | Great School Ranking |
|---|---|---|
| Wells Elem (Cy-Fair) | Elementary | None of 10 |
| Sprague Middle | Middle | None of 10 |
| Bridgeland High | High | None of 10 |
School information is generated by the most current available data we have. However, as school boundary maps can change, and schools can get too crowded (whereby students zoned to a school may not be able to attend in a given year if they are not registered in time), you need to independently verify and confirm enrollment and all related information directly with the school.

