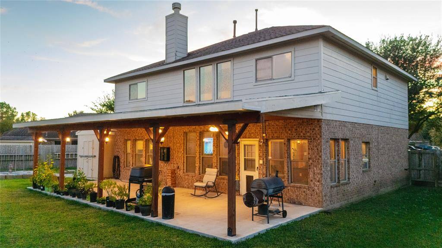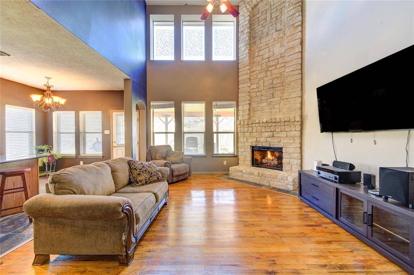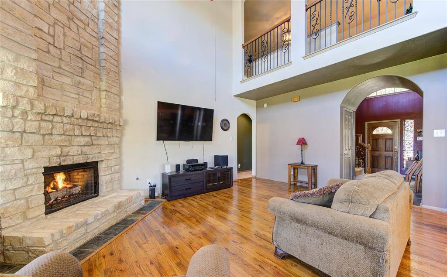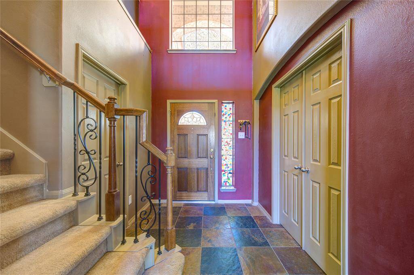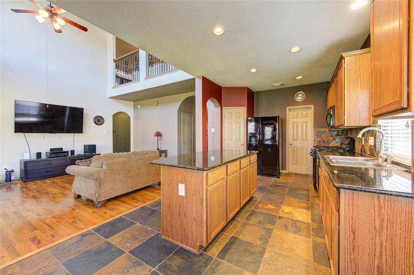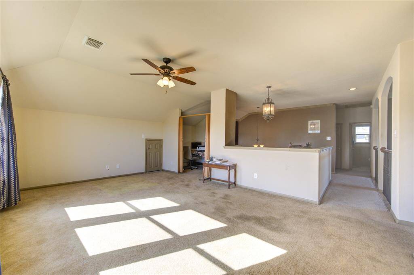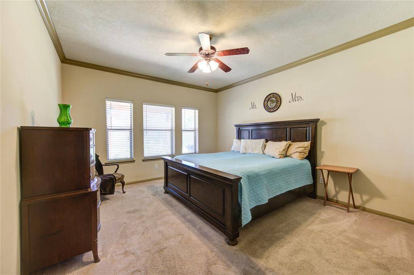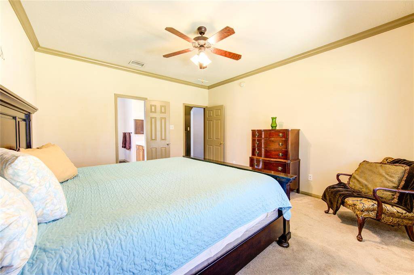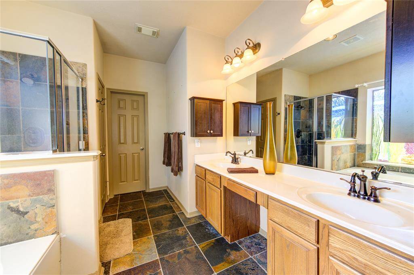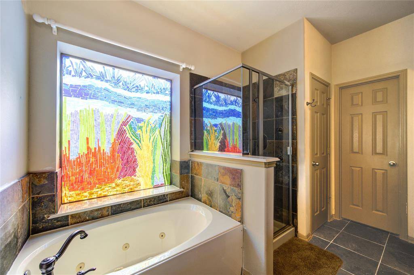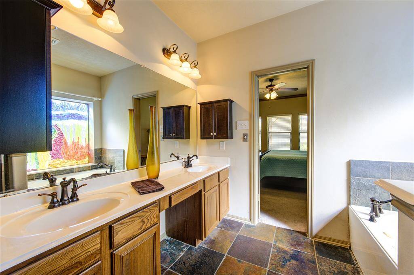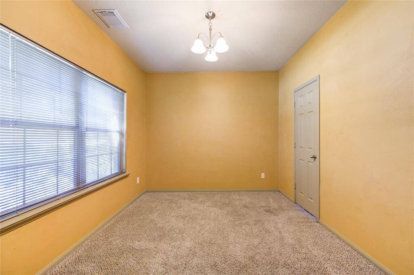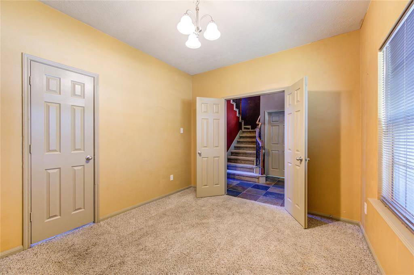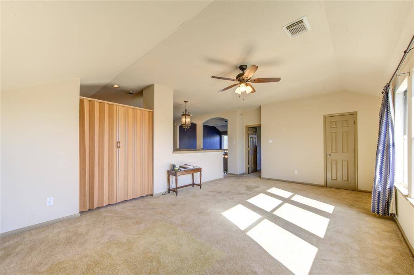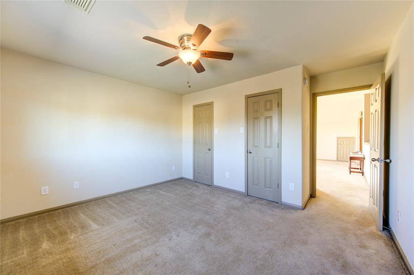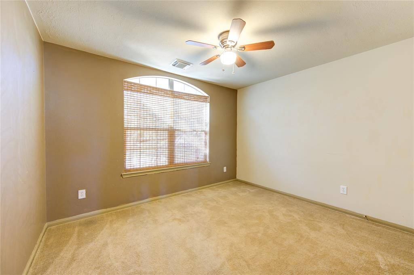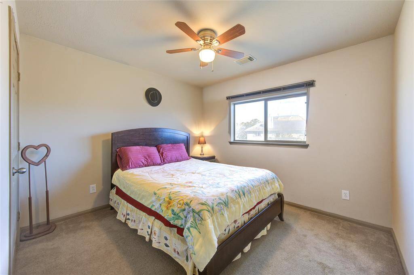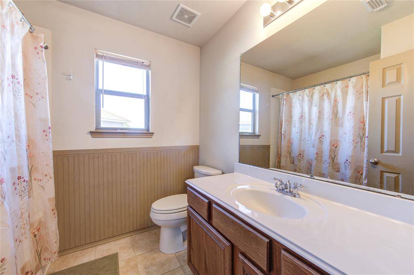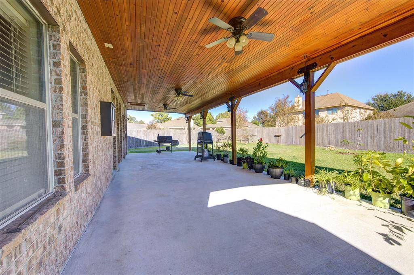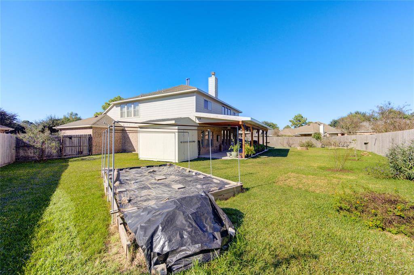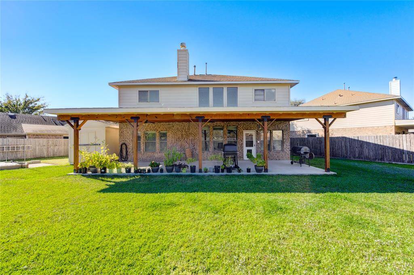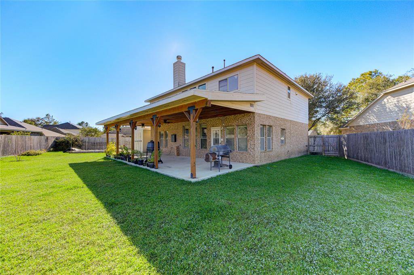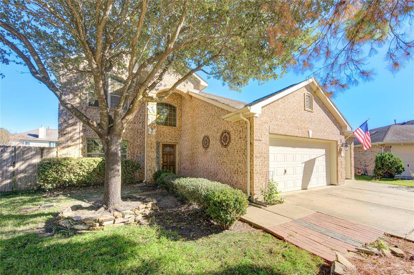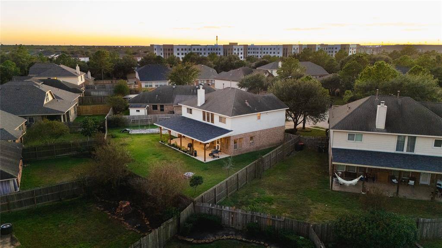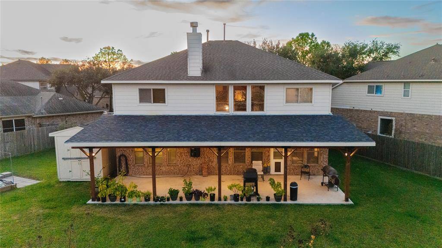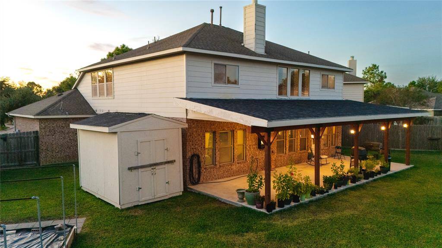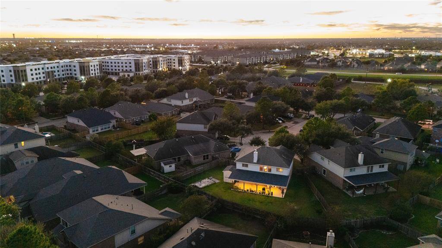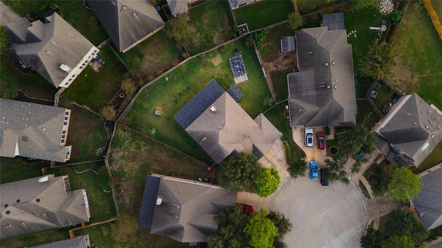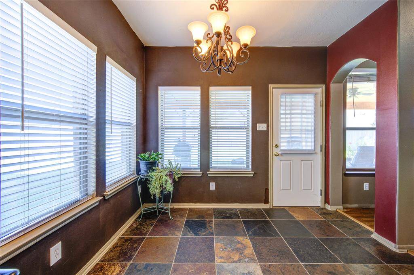19902 Dayton Ridge Lane, Houston, Texas 77433
$350,000
4 Beds
2 Full / 1 Half Baths
Single-Family
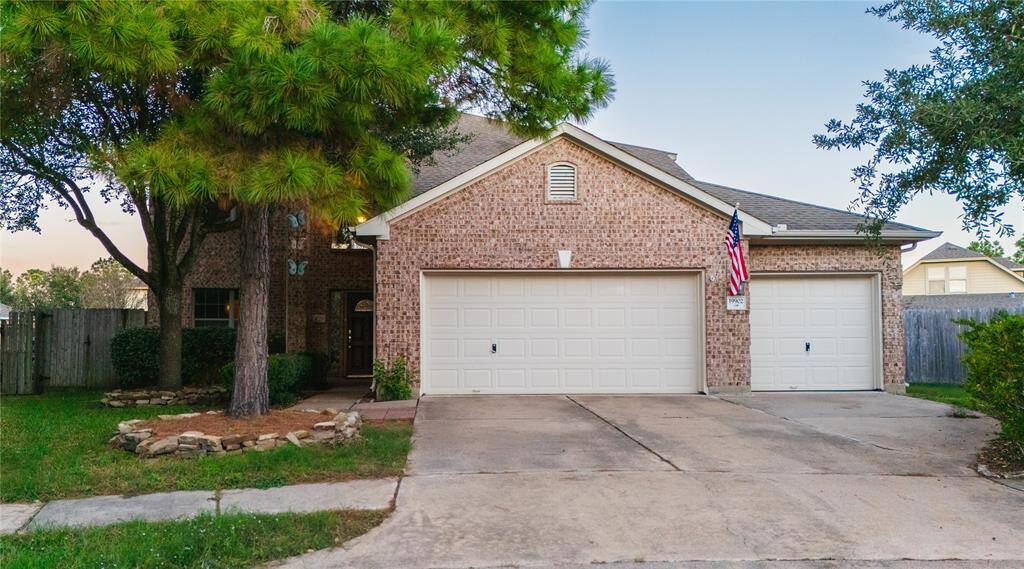

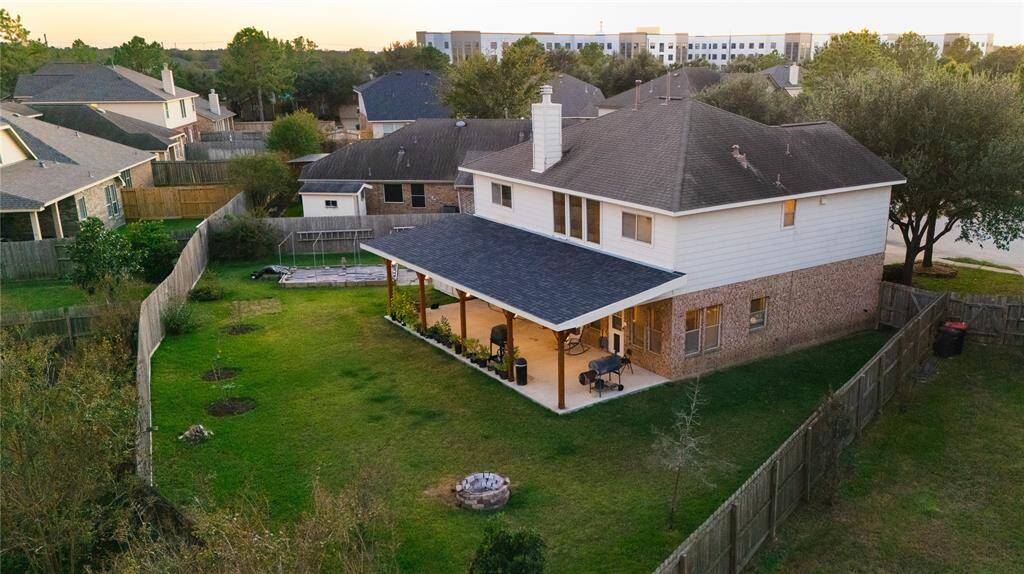

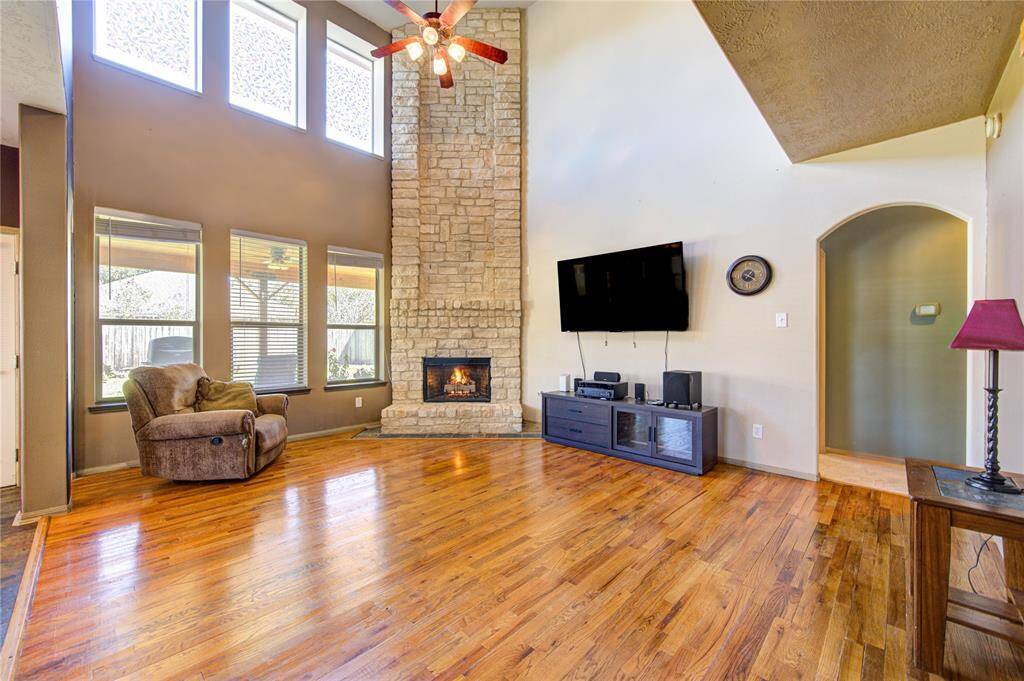
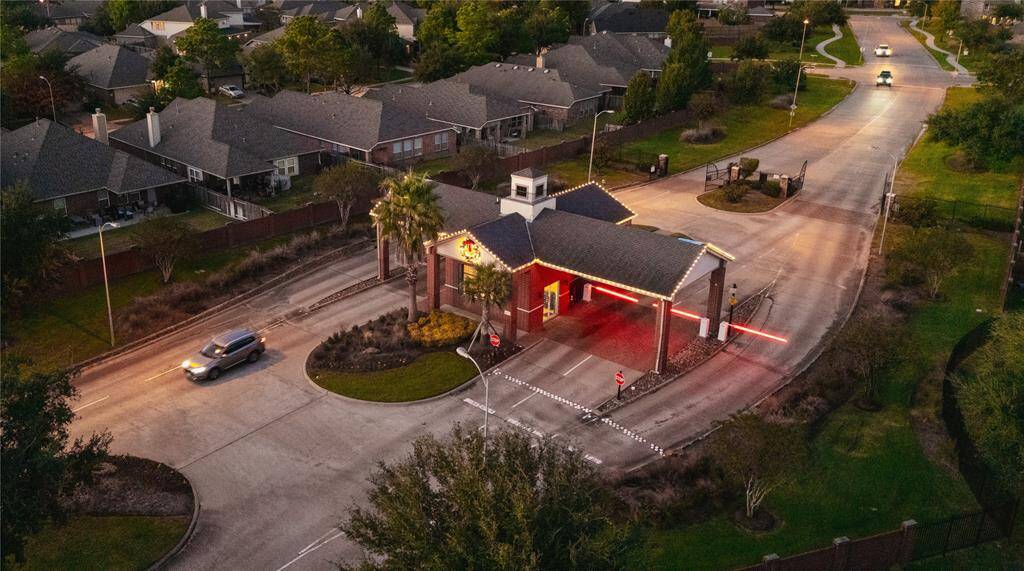
Request More Information
About 19902 Dayton Ridge Lane
Live inside a Guard-Gated Community. 2-story home is located in a cul-de-sac offering a rare 3-car garage with an incredible outdoor living space highlighted by a massive 40-foot long custom covered patio. There is enough space for a pool and places for kids to play. Work from home in the private downstairs office and enjoy time upstairs in the oversized game room. For the holidays invite friends and family to enjoy the open concept living connecting the kitchen to the living area. The office can be utilized as a dining room, with an upstairs office nook option. Primary bedroom on the 1st floor with 3 more bedrooms upstairs. Large Primary bathroom offers a separate tub + shower + 2 sinks + private water closet. Create memories and relax while the sun sets in the oversized backyard. Easy access to major freeways + shopping + many grocery stores. Community amenities include: lazy river, JR Olympic Pool, splash pad, dog parks, tennis courts, sand volleyball, gym, Walking trails.
Highlights
19902 Dayton Ridge Lane
$350,000
Single-Family
2,541 Home Sq Ft
Houston 77433
4 Beds
2 Full / 1 Half Baths
10,061 Lot Sq Ft
General Description
Taxes & Fees
Tax ID
129-053-002-0027
Tax Rate
2.6281%
Taxes w/o Exemption/Yr
$8,240 / 2023
Maint Fee
Yes / $1,255 Annually
Maintenance Includes
Clubhouse, Courtesy Patrol, Grounds, Limited Access Gates, On Site Guard, Recreational Facilities
Room/Lot Size
Kitchen
22x11
Breakfast
8x7
1st Bed
15x13
2nd Bed
10x10
3rd Bed
12x10
4th Bed
13x12
Interior Features
Fireplace
1
Floors
Carpet, Stone, Tile, Wood
Countertop
Granite
Heating
Central Gas
Cooling
Central Electric
Connections
Electric Dryer Connections, Gas Dryer Connections
Bedrooms
1 Bedroom Up, Primary Bed - 1st Floor
Dishwasher
Yes
Range
Yes
Disposal
Yes
Microwave
Yes
Oven
Gas Oven
Energy Feature
Ceiling Fans, Digital Program Thermostat, High-Efficiency HVAC
Interior
Fire/Smoke Alarm, High Ceiling, Prewired for Alarm System, Window Coverings
Loft
Maybe
Exterior Features
Foundation
Slab
Roof
Composition
Exterior Type
Brick, Cement Board
Water Sewer
Public Sewer, Public Water
Exterior
Back Yard, Back Yard Fenced, Controlled Subdivision Access, Covered Patio/Deck, Fully Fenced, Patio/Deck, Porch, Storage Shed
Private Pool
No
Area Pool
Yes
Lot Description
Cul-De-Sac, Subdivision Lot
New Construction
No
Front Door
West
Listing Firm
Schools (CYPRES - 13 - Cypress-Fairbanks)
| Name | Grade | Great School Ranking |
|---|---|---|
| Postma Elem | Elementary | 8 of 10 |
| Anthony Middle (Cy-Fair) | Middle | 8 of 10 |
| Cypress Springs High | High | 4 of 10 |
School information is generated by the most current available data we have. However, as school boundary maps can change, and schools can get too crowded (whereby students zoned to a school may not be able to attend in a given year if they are not registered in time), you need to independently verify and confirm enrollment and all related information directly with the school.

