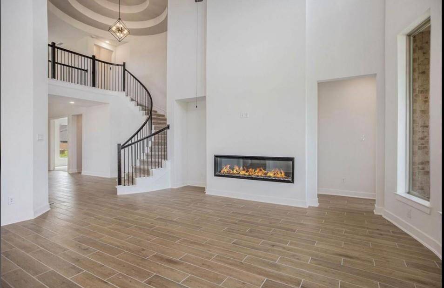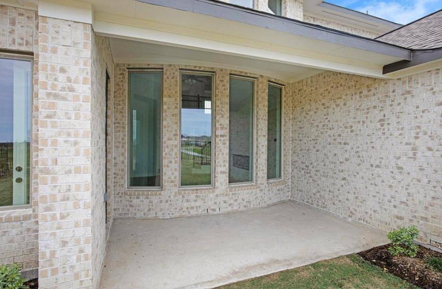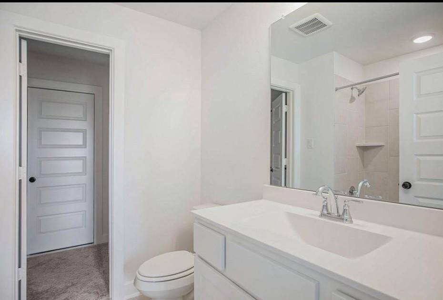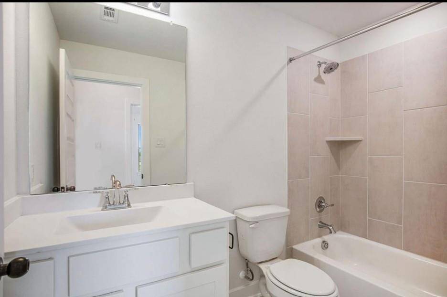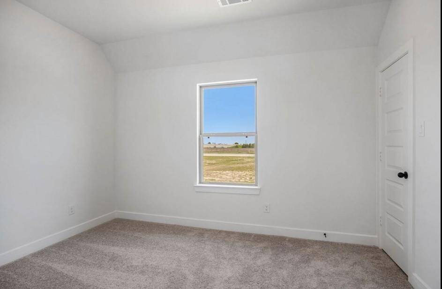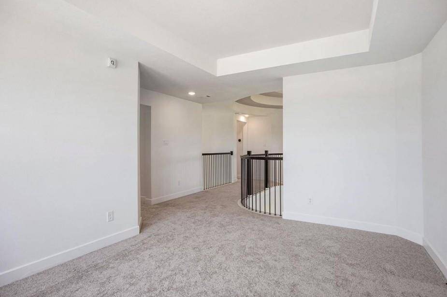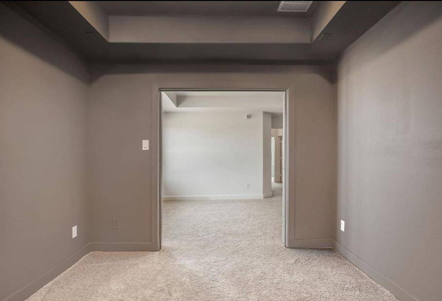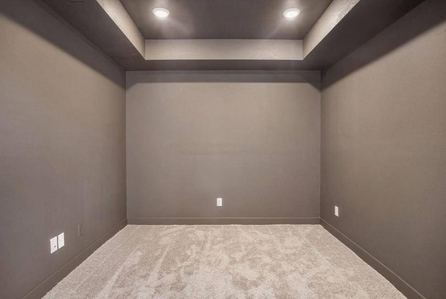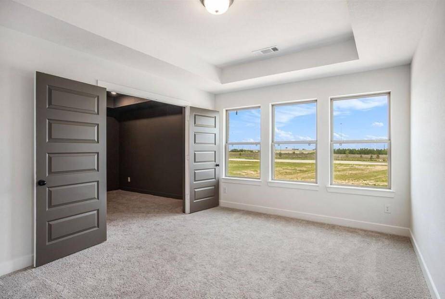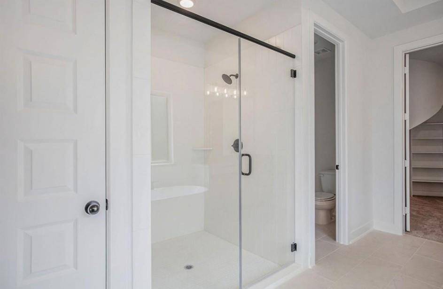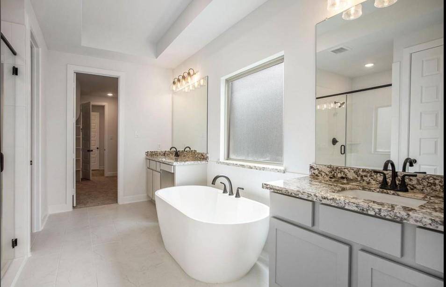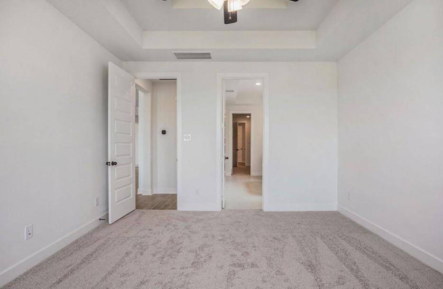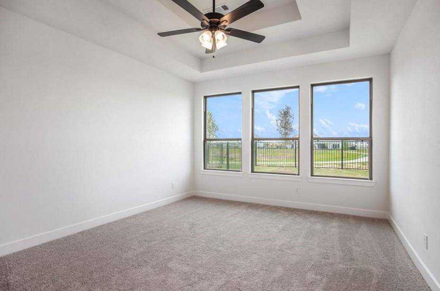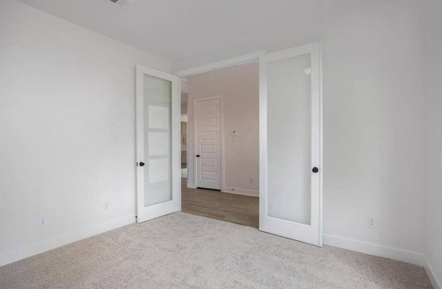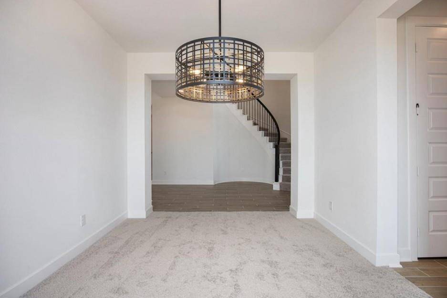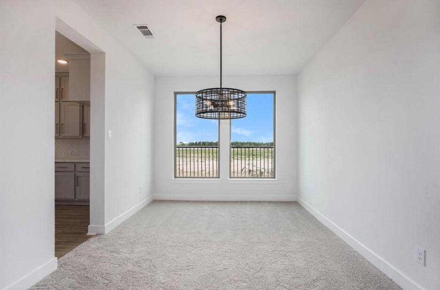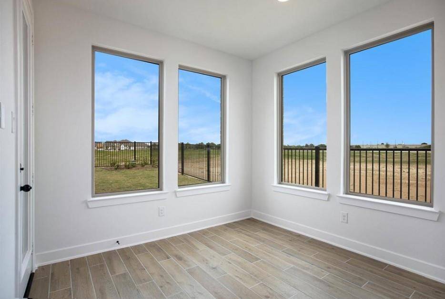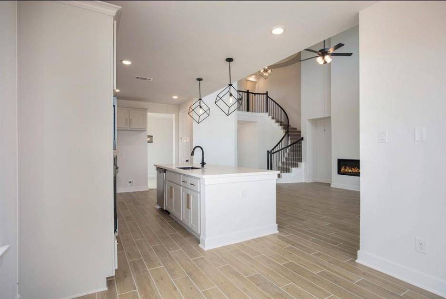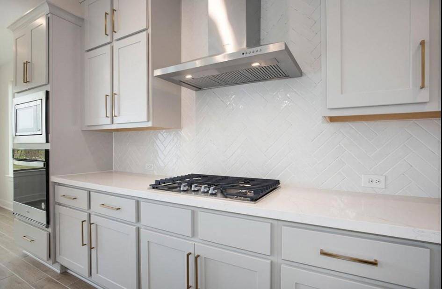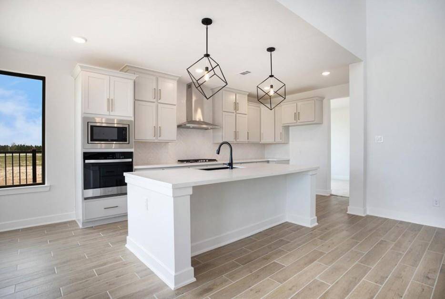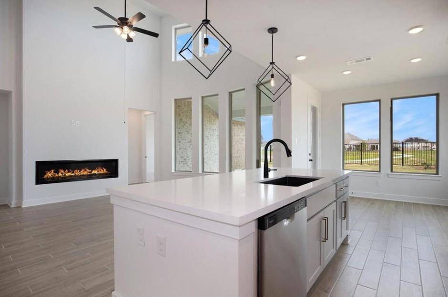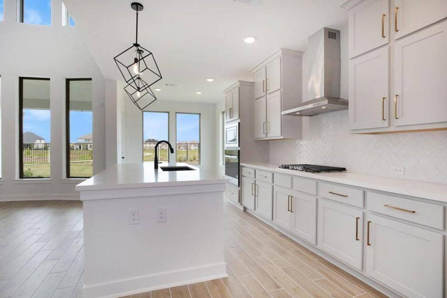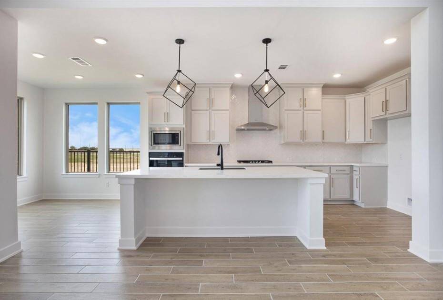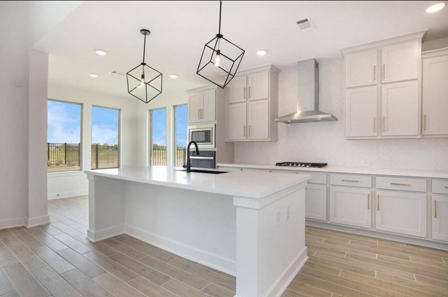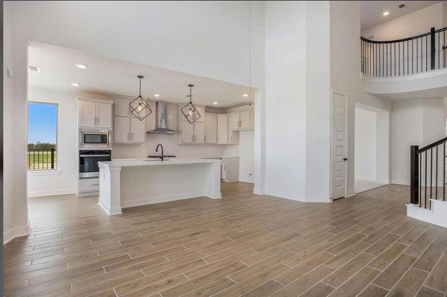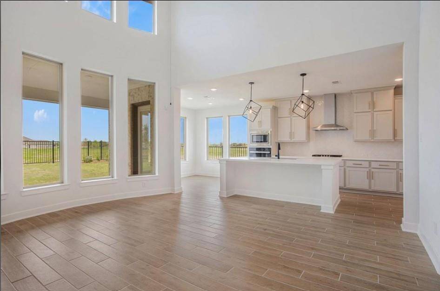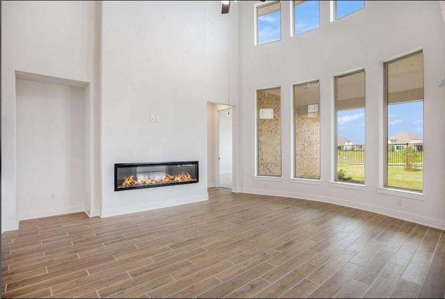20926 White Rock Creek Drive, Houston, Texas 77433
$4,590
4 Beds
3 Full / 1 Half Baths
Single-Family
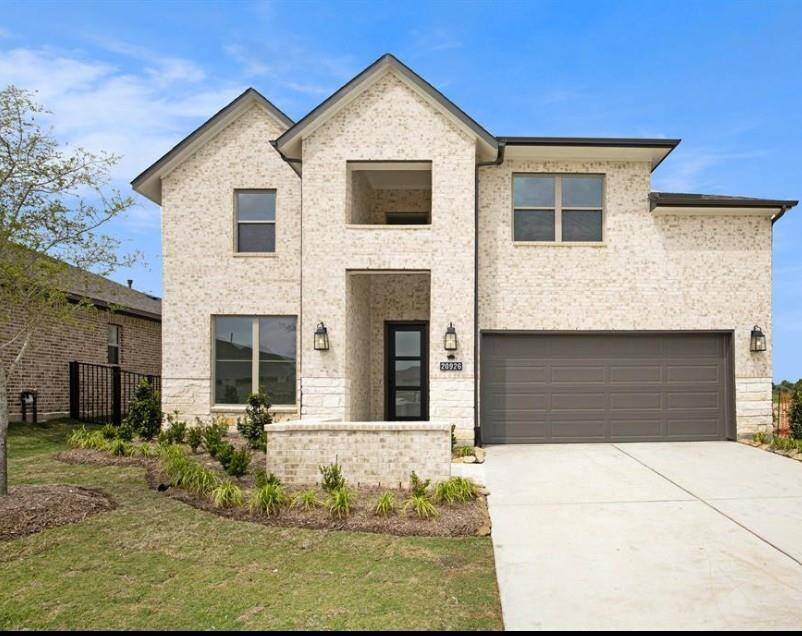

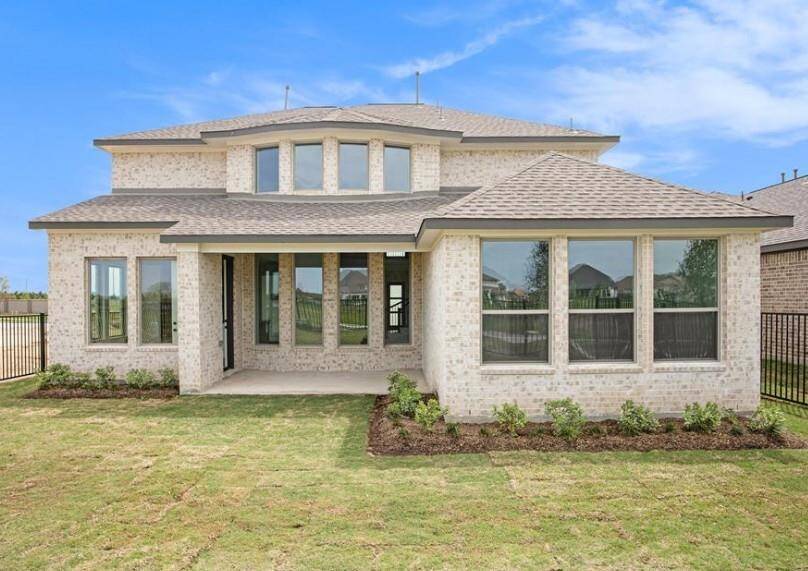
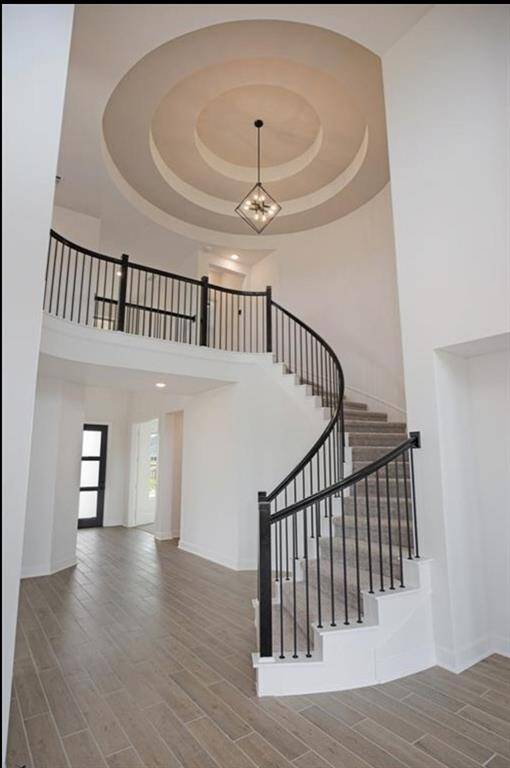
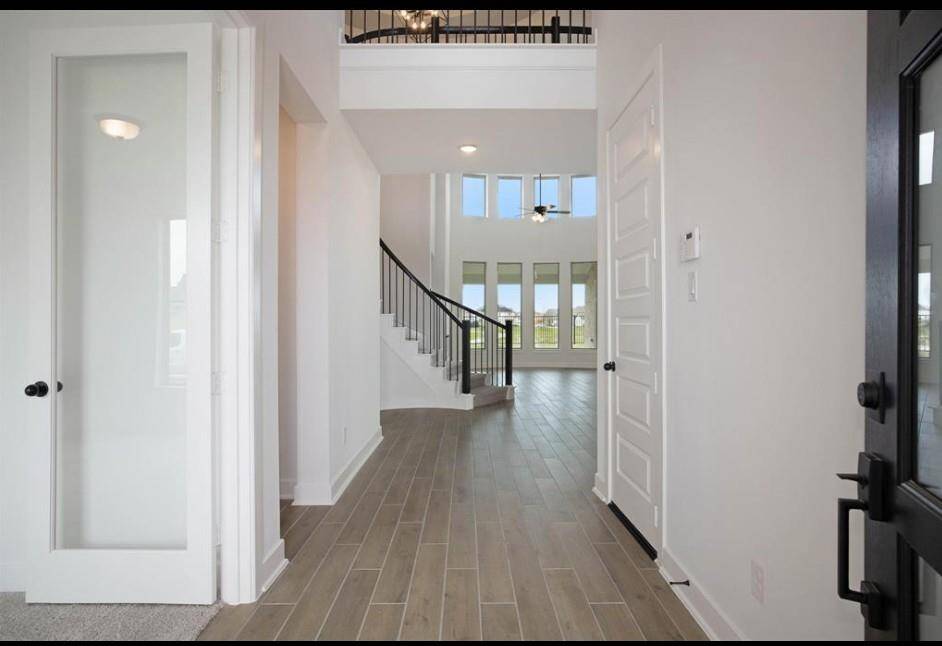
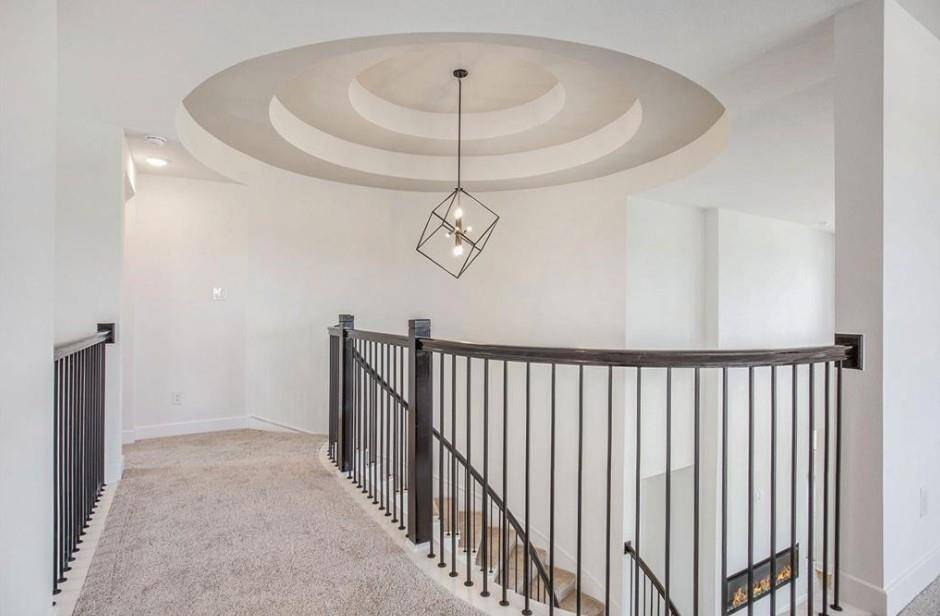
Request More Information
About 20926 White Rock Creek Drive
Built by Westin Homes in 2023, this two-story residence offers 4 bedrooms, 3.5 bathrooms, and a total living area of 3,090 square feet.
Key Features:
Bedrooms & Bathrooms: 4 bedrooms and 3.5 bathrooms.
Living Spaces: Includes a family room, study, formal dining room, spacious game room, office study room and a media room.
Kitchen: Features a spacious island kitchen open to the family room.
Primary Suite: Located on the first floor with a large walk-in closet.
Additional Bedrooms: Three additional bedrooms situated upstairs.
Outdoor Area: Covered patio and a fully fenced backyard.
Garage: Attached 2-car garage.
Appliances: Includes dishwasher, dryer, garbage disposal, microwave, refrigerator, stove, trash compactor
Laundry: In-unit laundry with electric and gas dryer hookups.
Heating & Cooling: Natural gas heating, ceiling fans, and central air conditioning.
Flooring: Combination of carpet and tile.
Fireplace: Yes.
Highlights
20926 White Rock Creek Drive
$4,590
Single-Family
3,139 Home Sq Ft
Houston 77433
4 Beds
3 Full / 1 Half Baths
6,283 Lot Sq Ft
General Description
Taxes & Fees
Tax ID
146-637-003-0013
Tax Rate
Unknown
Taxes w/o Exemption/Yr
Unknown
Maint Fee
No
Room/Lot Size
Dining
14x10
Breakfast
9x9
1st Bed
13x16
2nd Bed
11x12
3rd Bed
11x10
4th Bed
10x12
Interior Features
Fireplace
1
Floors
Carpet, Laminate
Countertop
1
Heating
Central Electric
Cooling
Central Electric
Connections
Electric Dryer Connections, Gas Dryer Connections, Washer Connections
Bedrooms
1 Bedroom Up, Primary Bed - 1st Floor
Dishwasher
Yes
Range
Yes
Disposal
Yes
Microwave
Yes
Oven
Electric Oven
Energy Feature
Ceiling Fans, Energy Star/CFL/LED Lights, High-Efficiency HVAC
Interior
Atrium, Brick Walls, Central Laundry, Crown Molding, Fire/Smoke Alarm, Formal Entry/Foyer, Fully Sprinklered, High Ceiling, Open Ceiling, Partially Sprinklered, Prewired for Alarm System, Refrigerator Included
Loft
Maybe
Exterior Features
Water Sewer
Water District
Exterior
Controlled Subdivision Access, Fenced, Patio/Deck, Sprinkler System, Subdivision Tennis Court, Trash Pick Up
Private Pool
No
Area Pool
Yes
Lot Description
Subdivision Lot
New Construction
No
Listing Firm
Schools (WALLER - 55 - Waller)
| Name | Grade | Great School Ranking |
|---|---|---|
| Richard T Mcreavy Elem | Elementary | None of 10 |
| Waller Jr High | Middle | 4 of 10 |
| Waller High | High | 3 of 10 |
School information is generated by the most current available data we have. However, as school boundary maps can change, and schools can get too crowded (whereby students zoned to a school may not be able to attend in a given year if they are not registered in time), you need to independently verify and confirm enrollment and all related information directly with the school.

