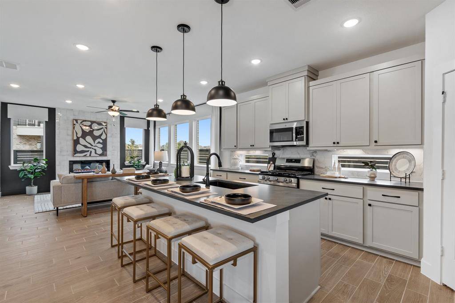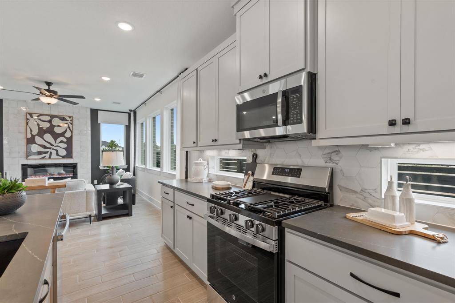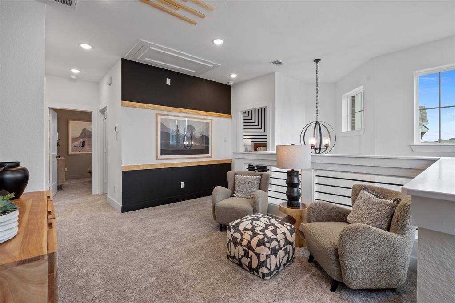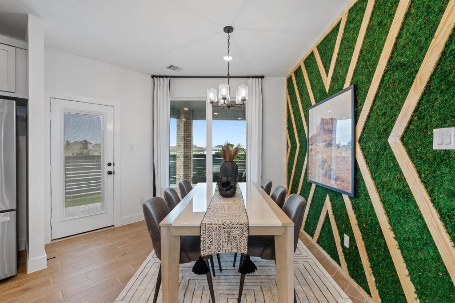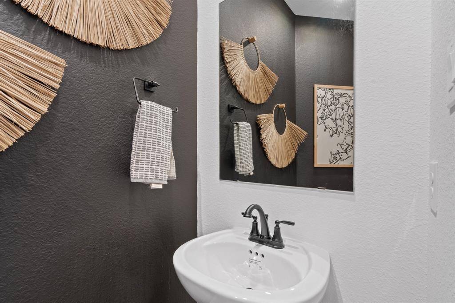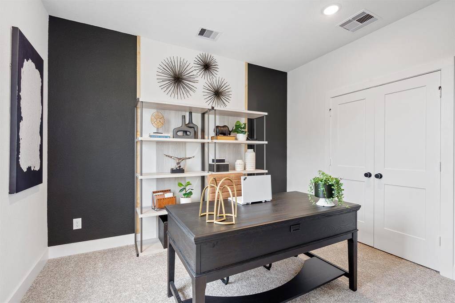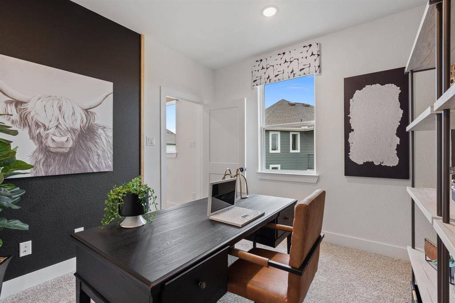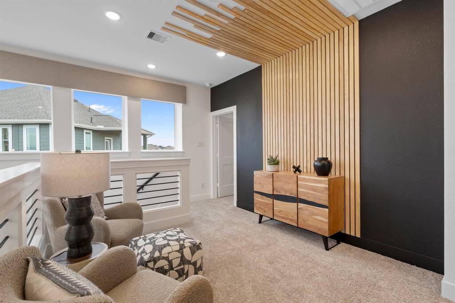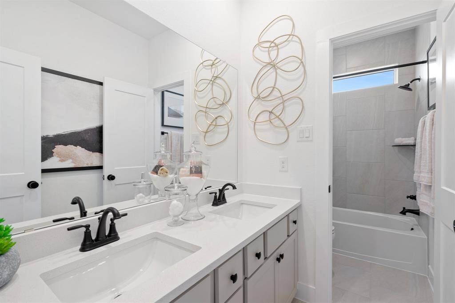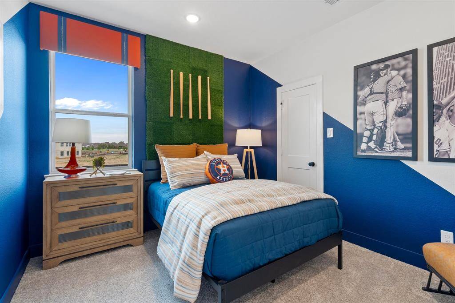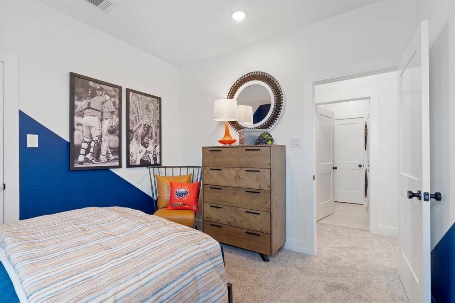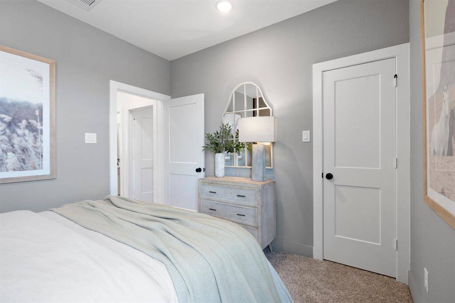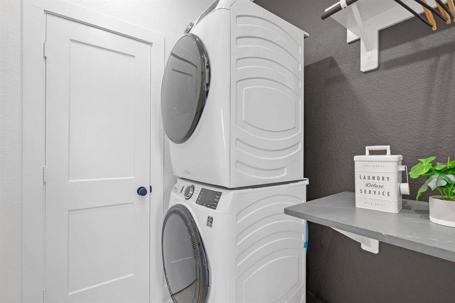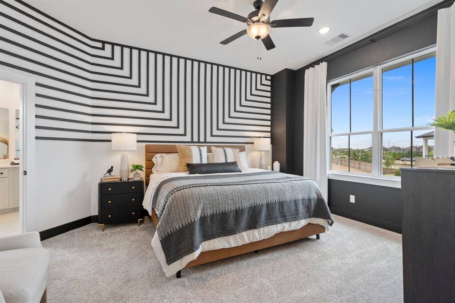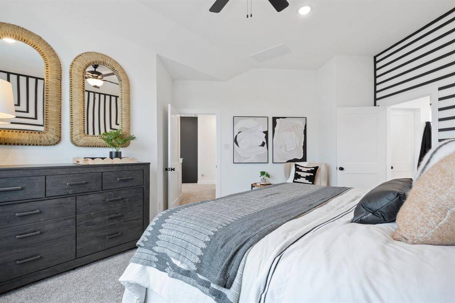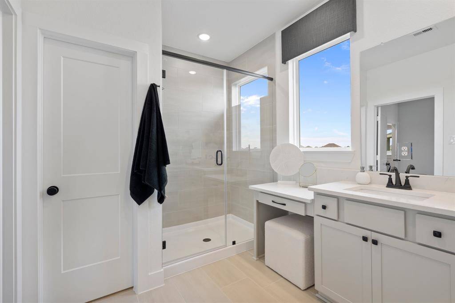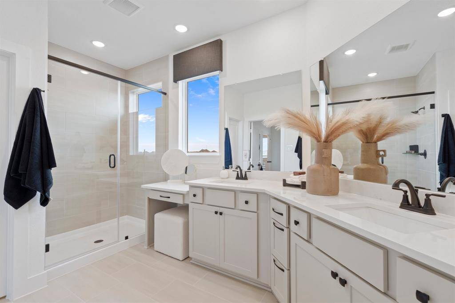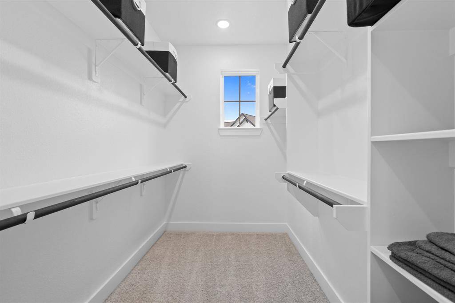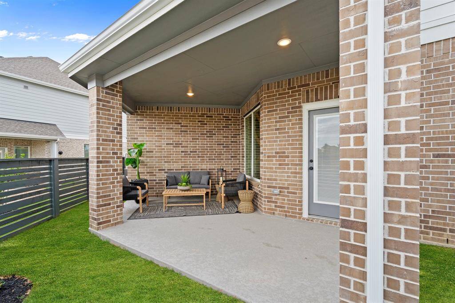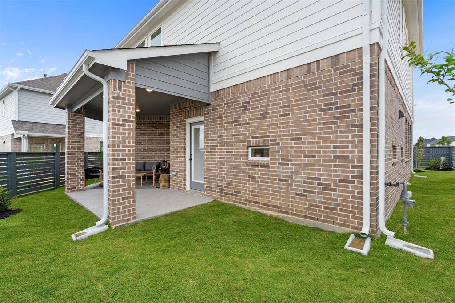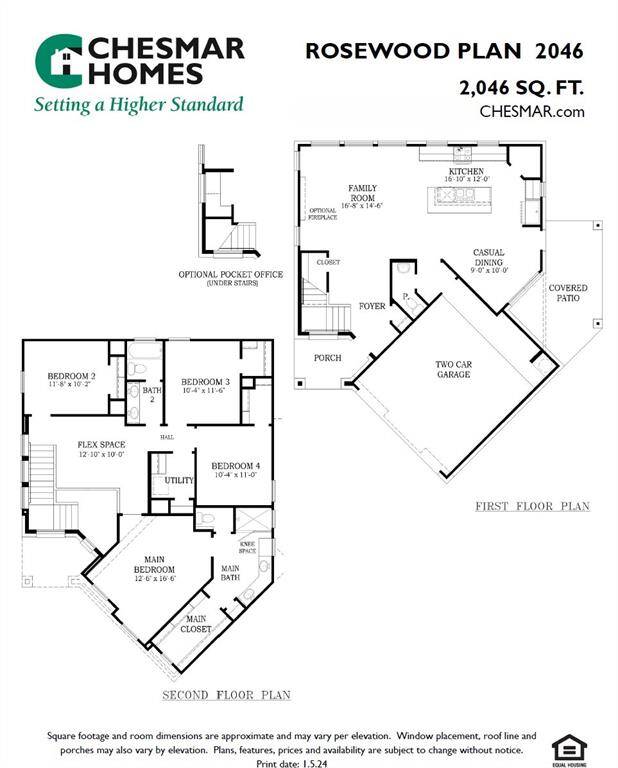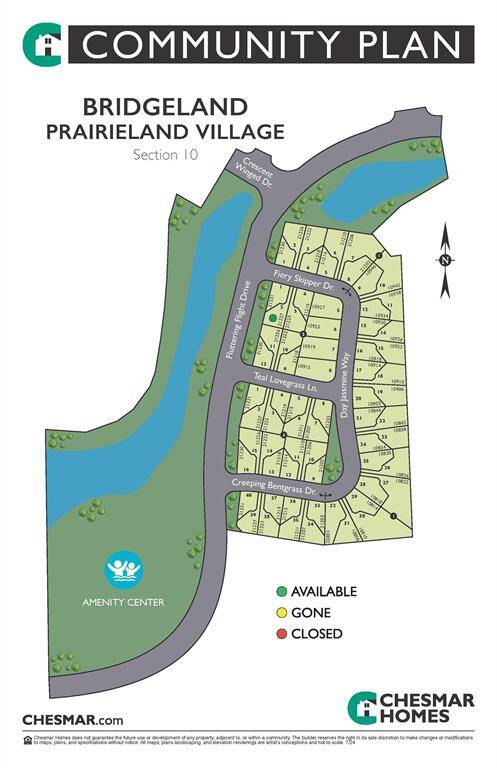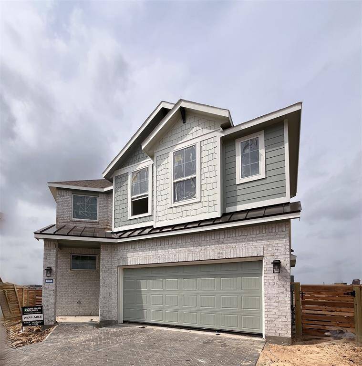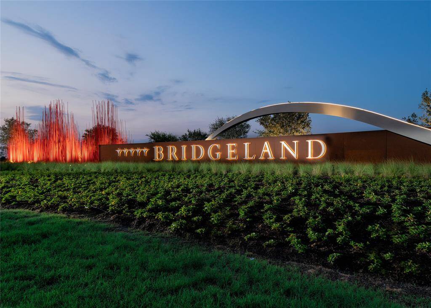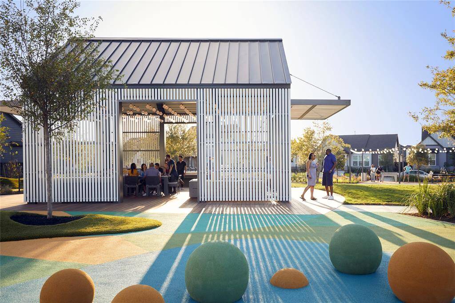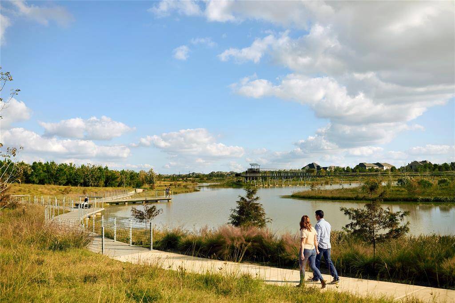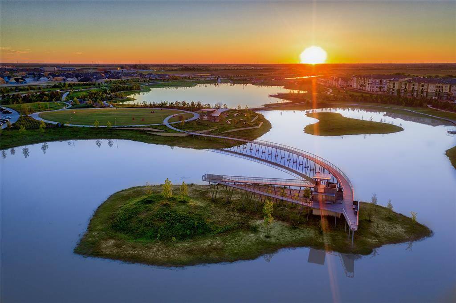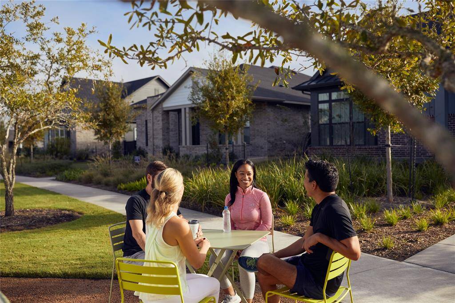21227 Fiery Skipper Drive, Houston, Texas 77433
$396,815
4 Beds
2 Full / 1 Half Baths
Single-Family
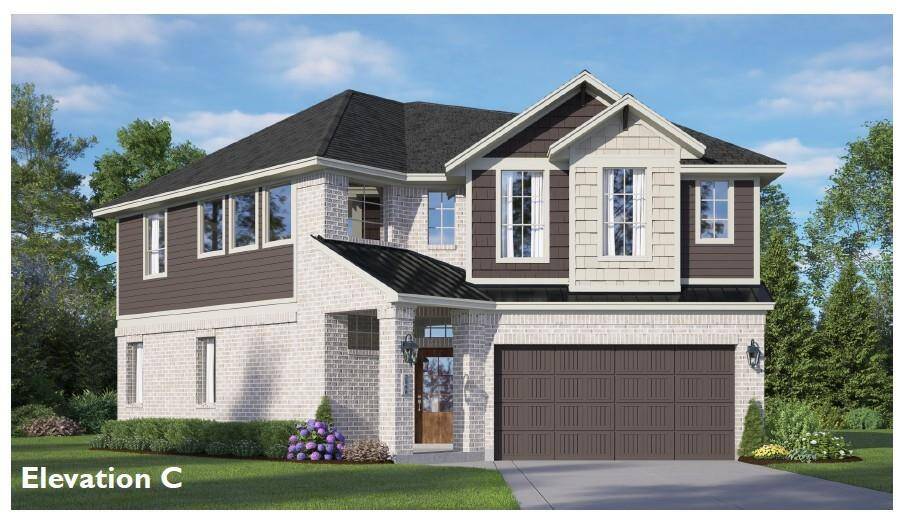

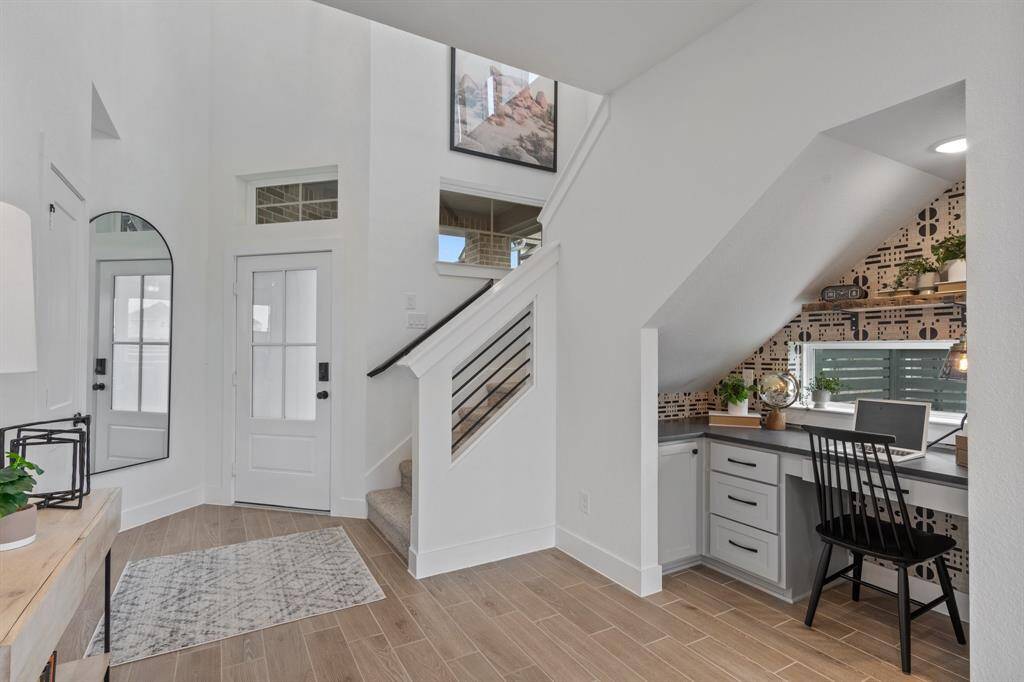
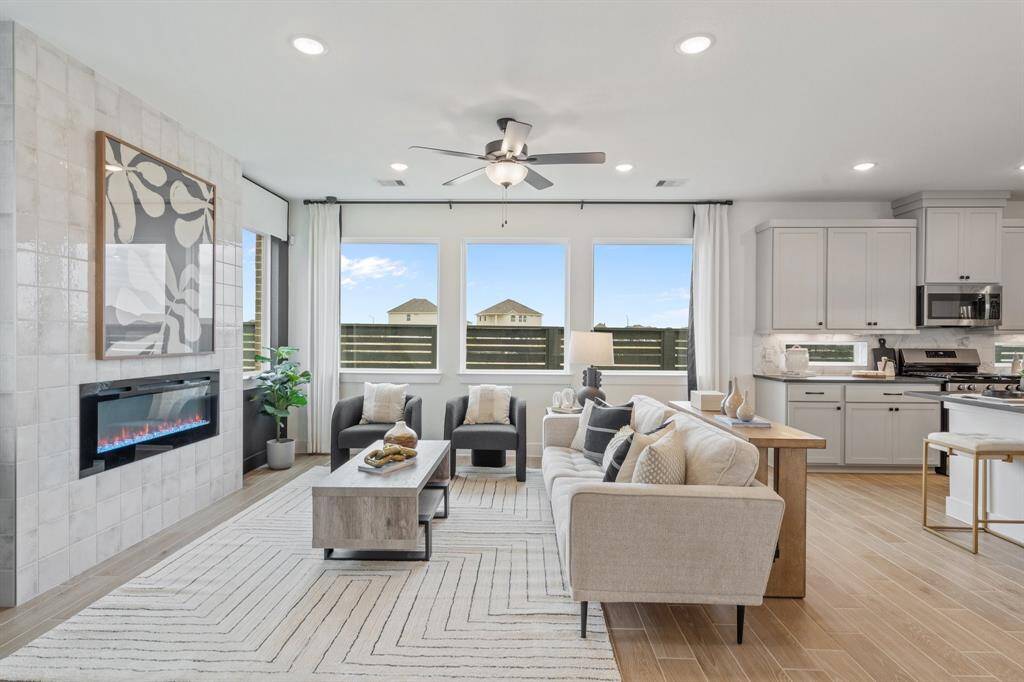
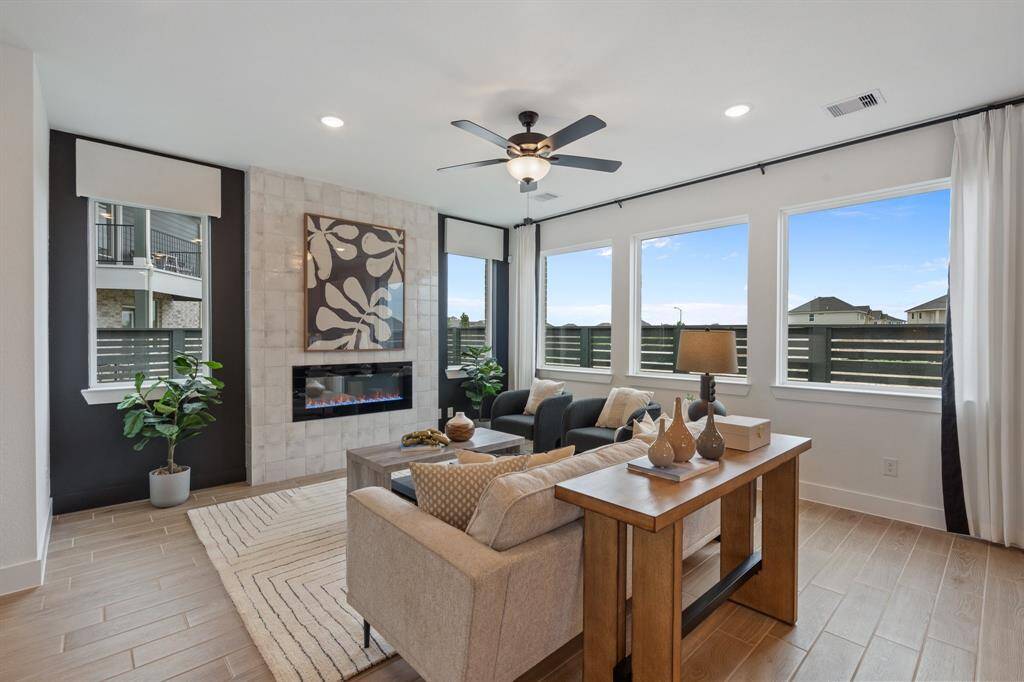
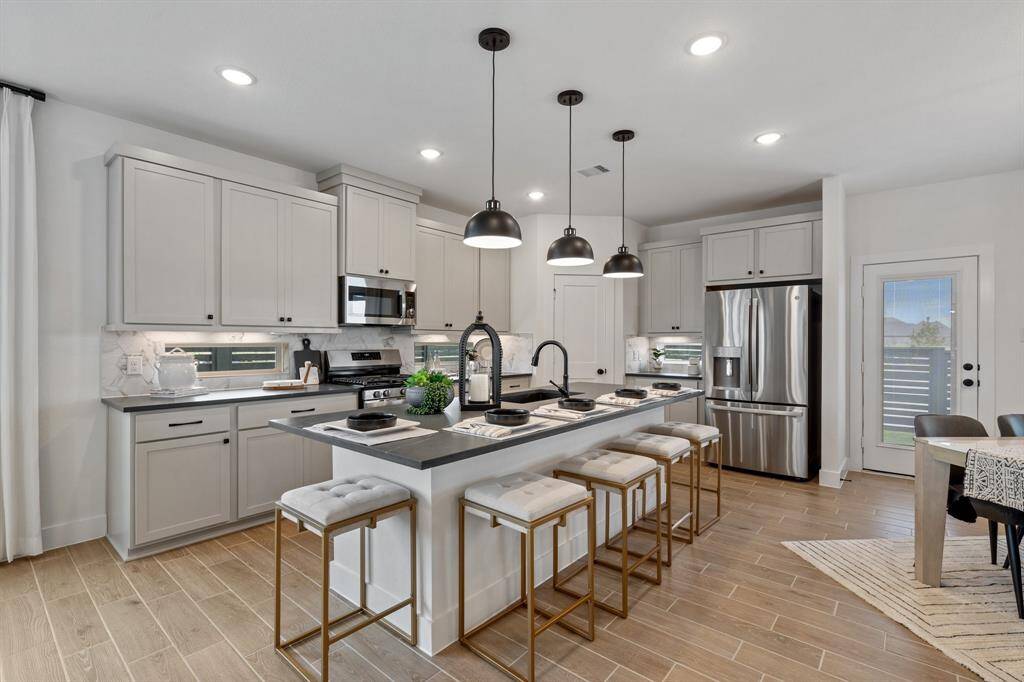
Request More Information
About 21227 Fiery Skipper Drive
SMELL THE ROSES IN ROSEWOOD! Prepare to fall in love with this courtyard two-story stunner designed to impress with its wide-open spaces and thoughtful features. A sleek, expansive quartz island kitchen. You'll also find a versatile pocket office on this level, offering a private spot for work or hobbies. Upstairs, the owner's suite becomes a personal retreat with its spa-inspired bathroom featuring dual sinks, an oversized shower, and an impressive walk-in closet. Around a central flex space, perfect as a game room or study area, you'll find roomy secondary bedrooms that ensure comfort and convenience for all. This home comes complete with GE stainless steel appliances, window blinds, a security system, a sprinkler system, full gutters, a fully sodded yard, and a premium landscaping package—all designed to make your life easier and your home beautiful. Don't miss the chance to make this crowd-favorite your dream home.
Highlights
21227 Fiery Skipper Drive
$396,815
Single-Family
2,046 Home Sq Ft
Houston 77433
4 Beds
2 Full / 1 Half Baths
4,225 Lot Sq Ft
General Description
Taxes & Fees
Tax ID
NA
Tax Rate
3.255%
Taxes w/o Exemption/Yr
Unknown
Maint Fee
Yes / $1,430 Annually
Maintenance Includes
Other, Recreational Facilities
Room/Lot Size
Kitchen
16.10' x 12.0'
1st Bed
12.6' x 16.6'
2nd Bed
11.8' x 10.2'
3rd Bed
10.4' x 11.6'
Interior Features
Fireplace
1
Floors
Carpet, Tile
Countertop
Quartz
Heating
Central Gas
Cooling
Central Electric
Bedrooms
1 Bedroom Up, Primary Bed - 2nd Floor
Dishwasher
Yes
Range
Yes
Disposal
Yes
Microwave
Yes
Oven
Convection Oven
Energy Feature
Attic Vents, Ceiling Fans, Digital Program Thermostat, Energy Star Appliances, Energy Star/CFL/LED Lights, High-Efficiency HVAC, HVAC>13 SEER, Insulated/Low-E windows, Radiant Attic Barrier
Interior
Fire/Smoke Alarm, High Ceiling, Window Coverings
Loft
Maybe
Exterior Features
Foundation
Slab
Roof
Composition
Exterior Type
Brick, Cement Board
Water Sewer
Public Sewer, Public Water, Water District
Exterior
Back Yard Fenced, Covered Patio/Deck, Sprinkler System
Private Pool
No
Area Pool
Yes
Lot Description
Corner, Subdivision Lot
New Construction
Yes
Front Door
Northeast
Listing Firm
Schools (WALLER - 55 - Waller)
| Name | Grade | Great School Ranking |
|---|---|---|
| Richard T Mcreavy Elem | Elementary | None of 10 |
| Waller Jr High | Middle | 4 of 10 |
| Waller High | High | 3 of 10 |
School information is generated by the most current available data we have. However, as school boundary maps can change, and schools can get too crowded (whereby students zoned to a school may not be able to attend in a given year if they are not registered in time), you need to independently verify and confirm enrollment and all related information directly with the school.

