21802 Heather Elm Drive, Houston, Texas 77433
$330,000
- 3 Beds
- 2 Full Baths
- Single-Family
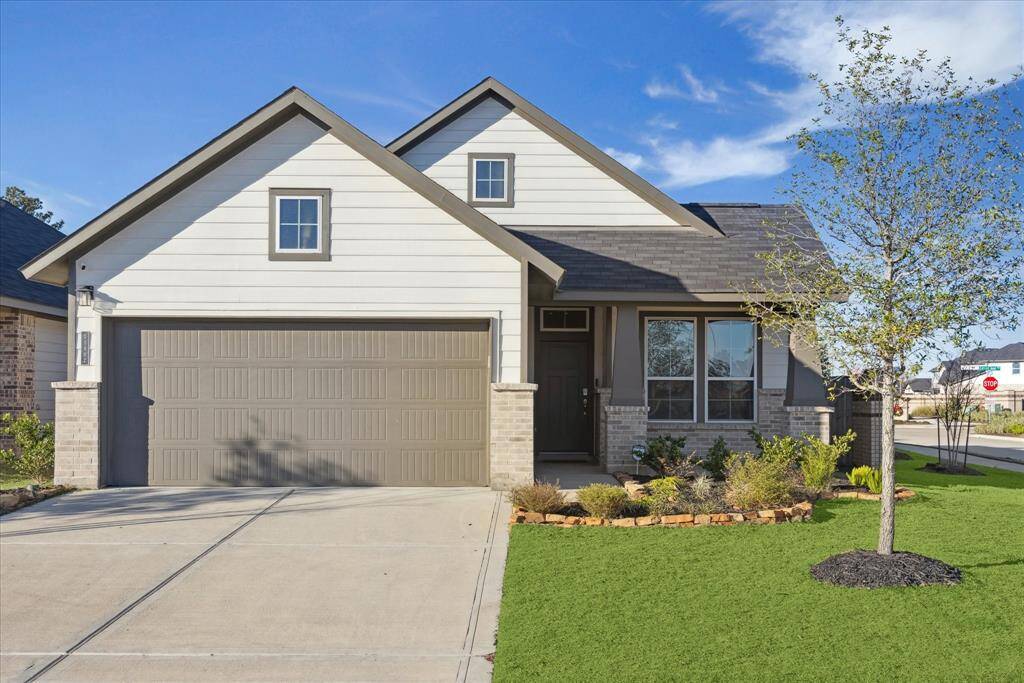
FRONT ELEVATION of this recent construction on a lovely corner lot in Mason Woods
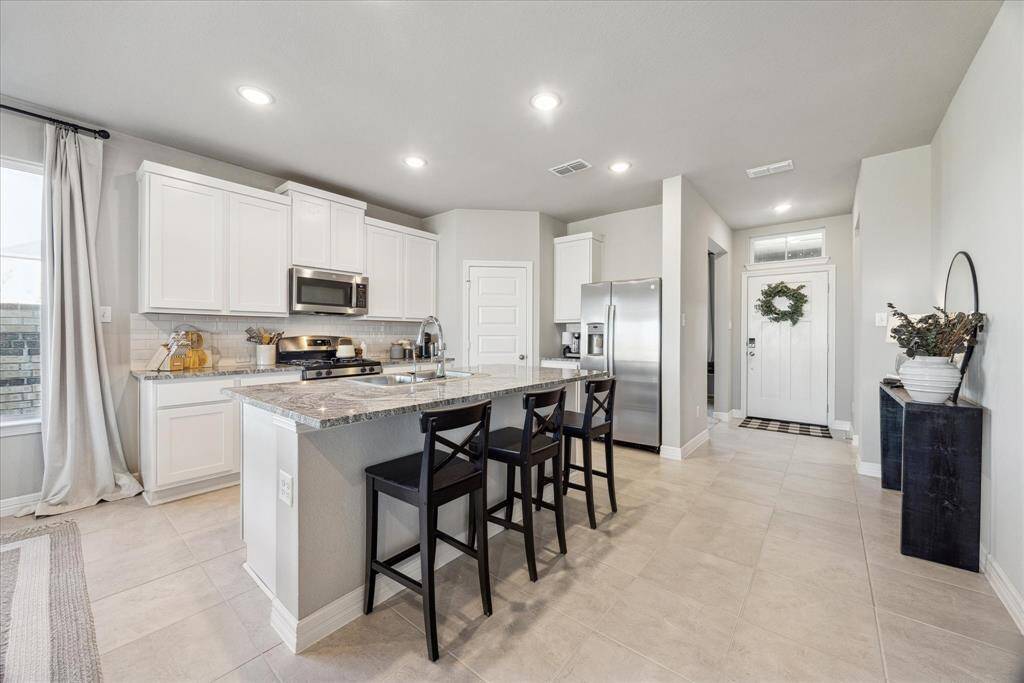
Gorgeous gourmet KITCHEN offers a gas range, large island with knee space for additional seating; walk-in pantry and ample counter and cabinet space for all your entertaining needs.
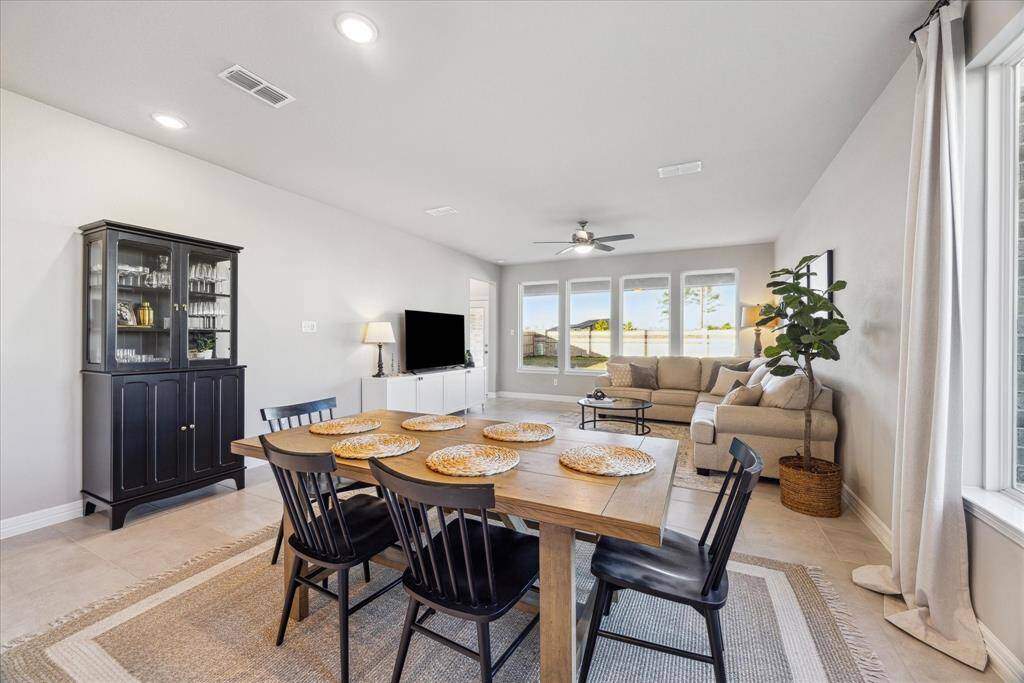
Another view of the KITCHEN looking towards the dining and living room areas.
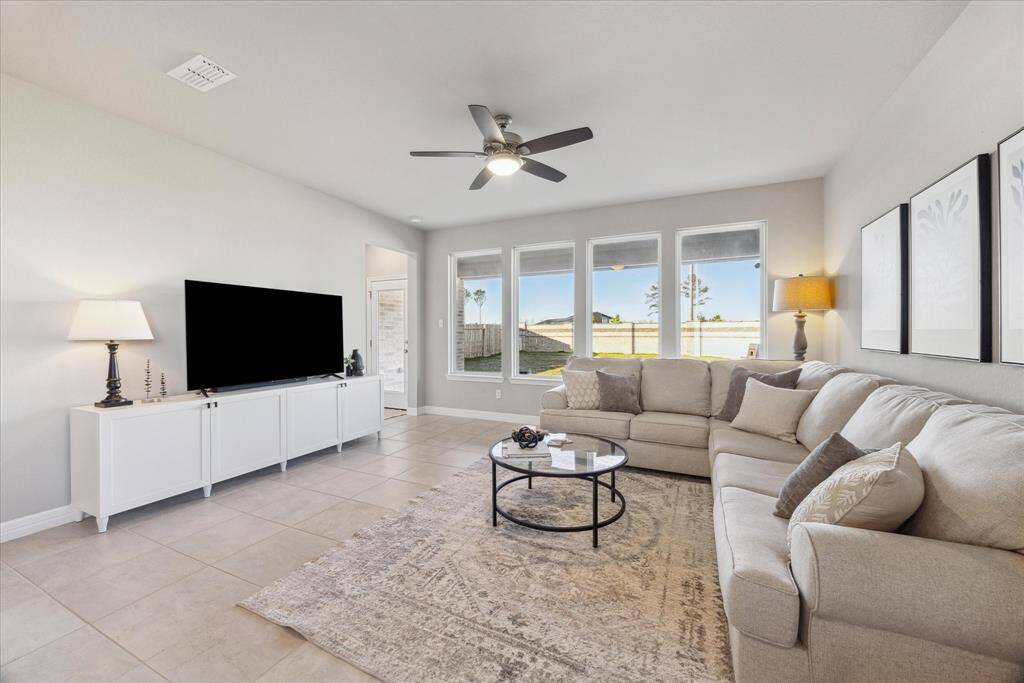
Oversized light filled LIVING ROOM with large picture windows looks out onto the covered patio and back yard.
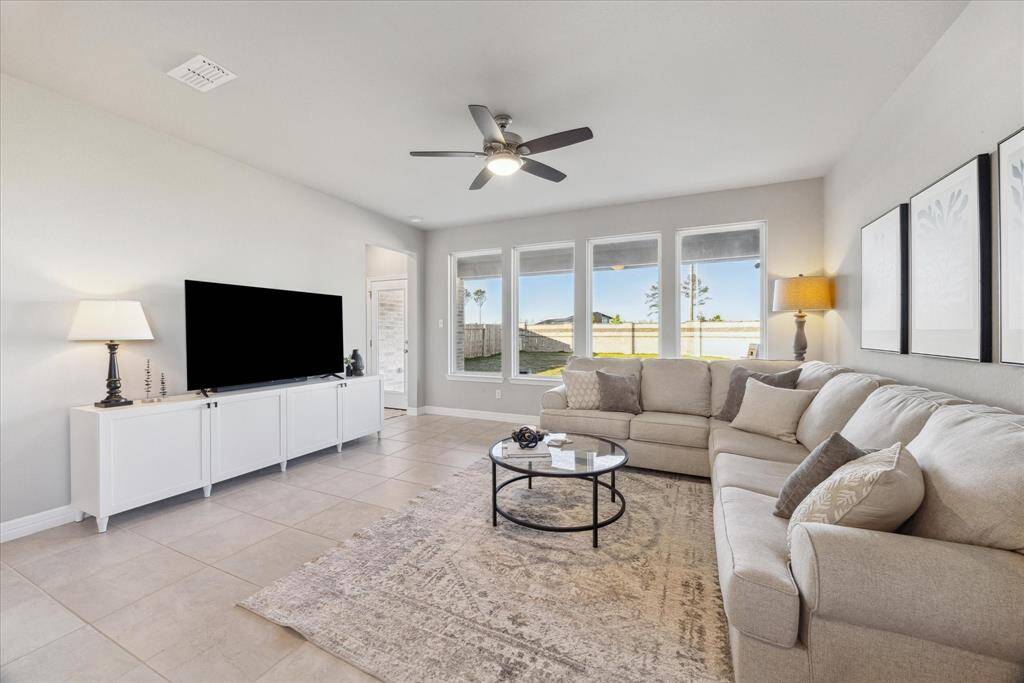
Another view of the LIVING ROOM looking towards the front of the house with dining area and kitchen.
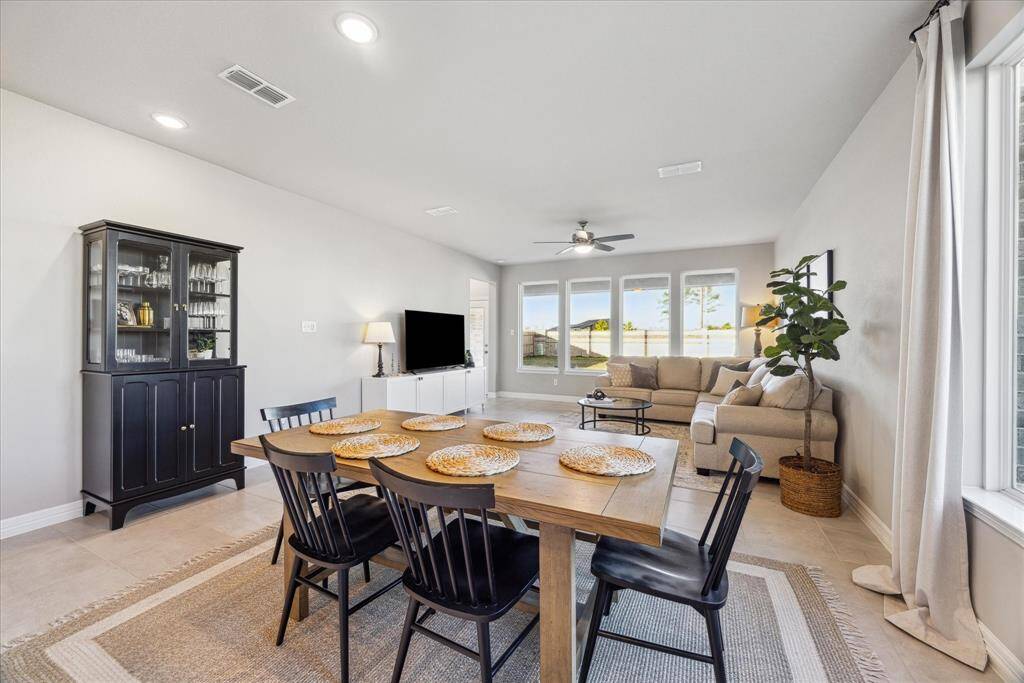
DINING ROOM AREA is conveniently situated between the kitchen and living room for ease in entertaining.
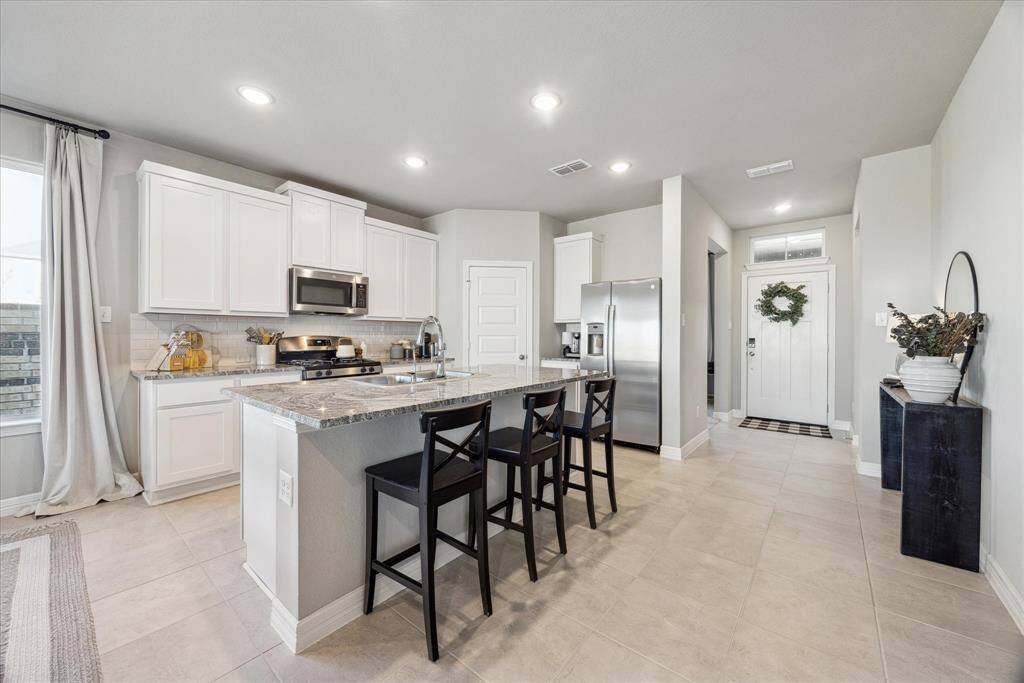
Another view of the DINING ROOM AREA with more picture windows to allow for much natural light throughout the home.
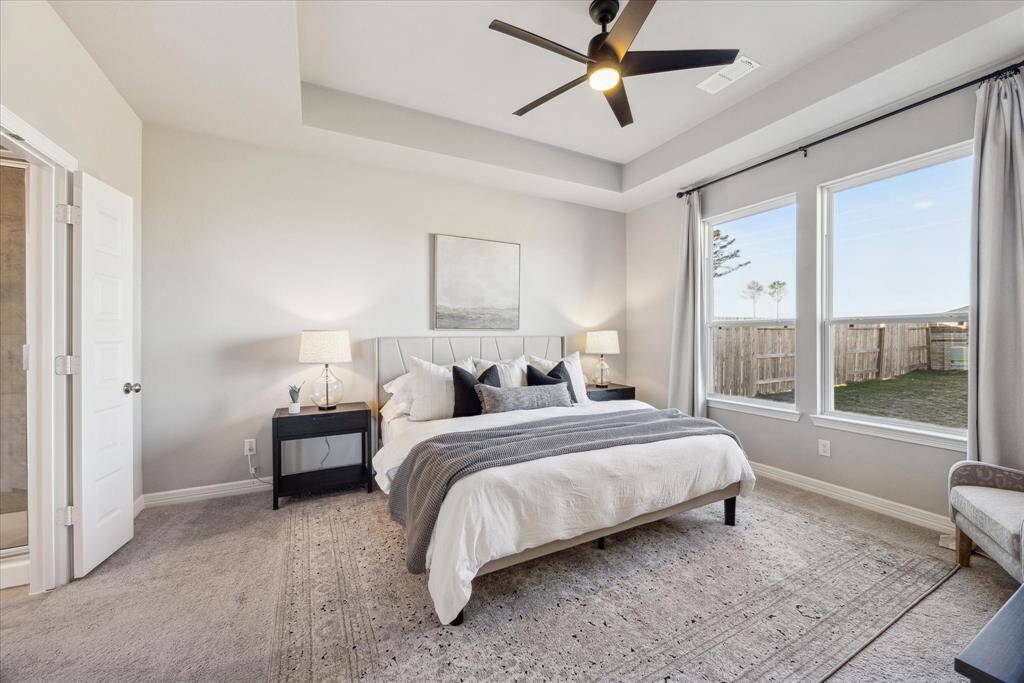
PRIMARY BEDROOM is at the back and overlooks the lovely backyard through large windows.
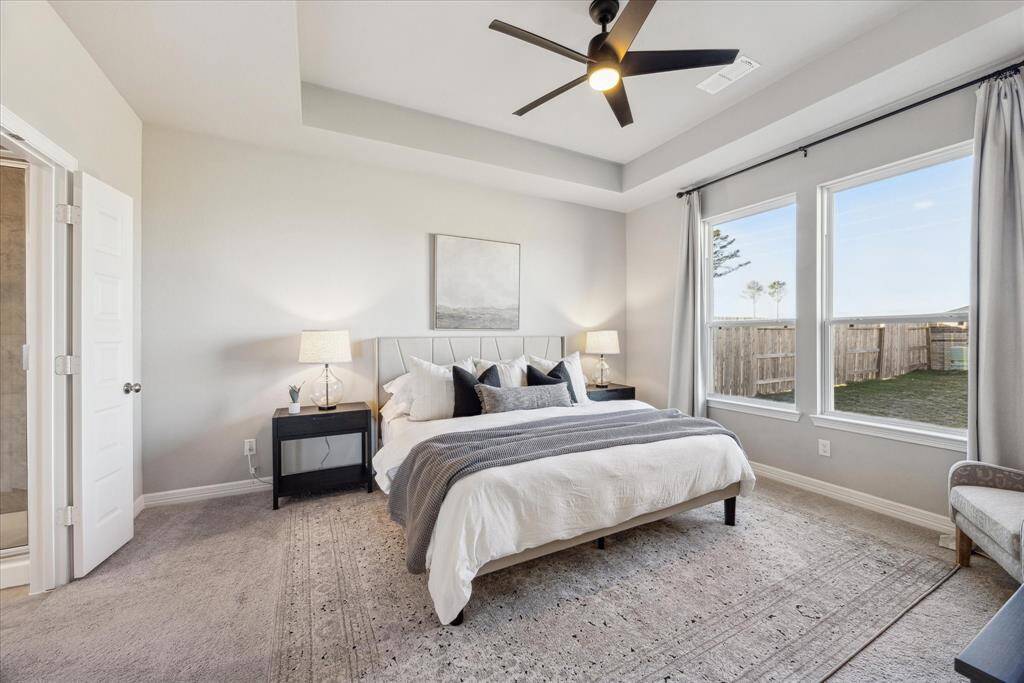
Another view of the large PRIMARY BEDROOM looking into the primary bath.
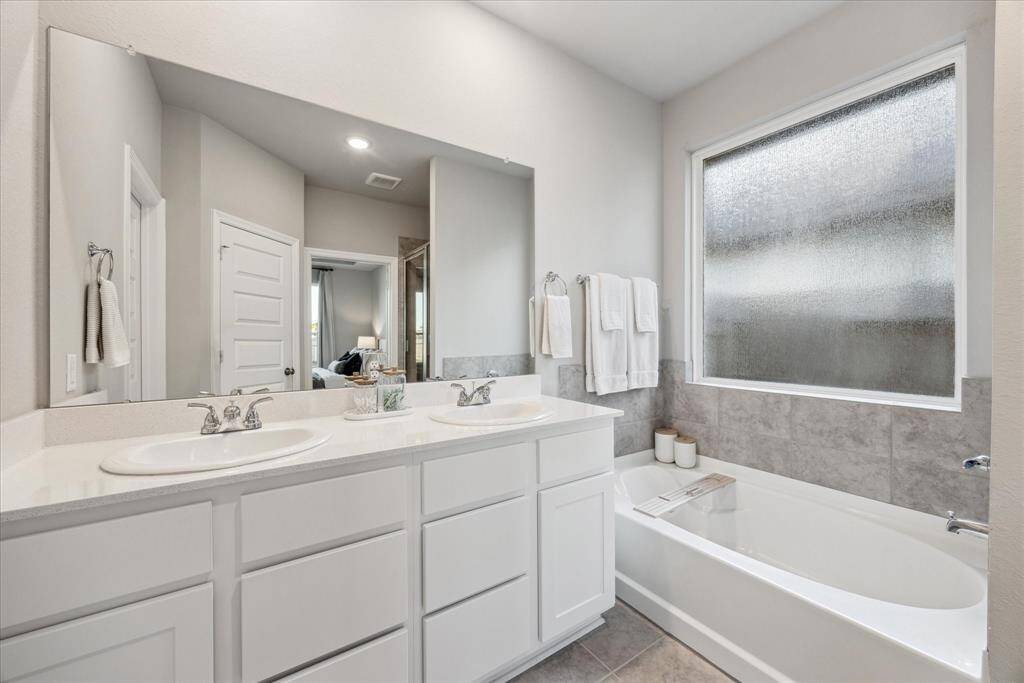
PRIMARY BATH offers dual sinks, large mirror and separate soaking tub.
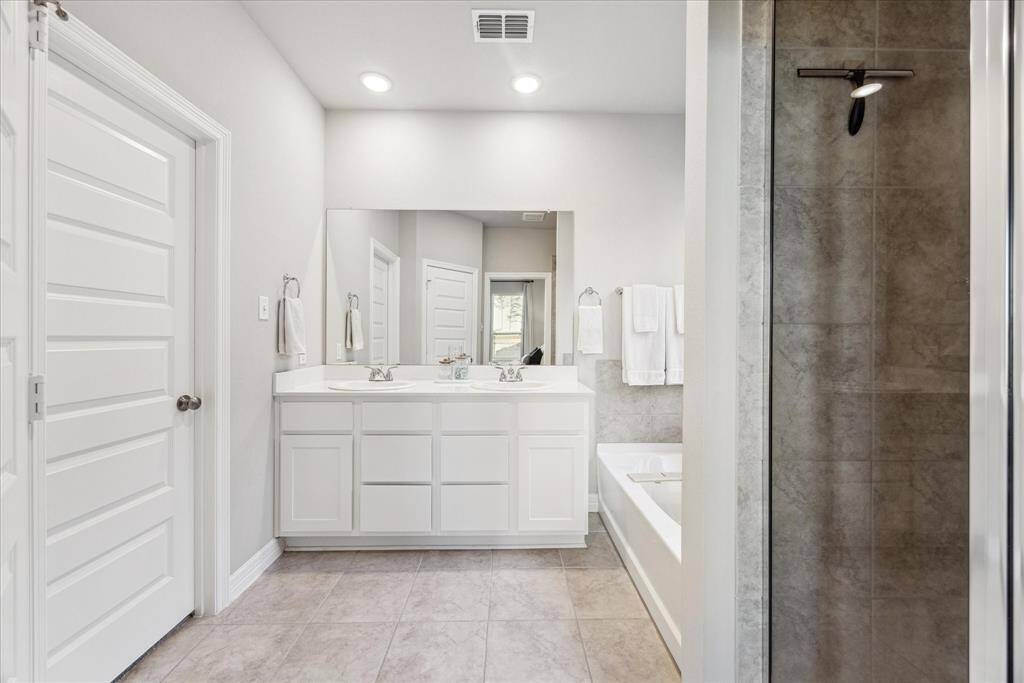
Another view of the PRIMARY BATH with separate shower; door at left leads to huge closet.
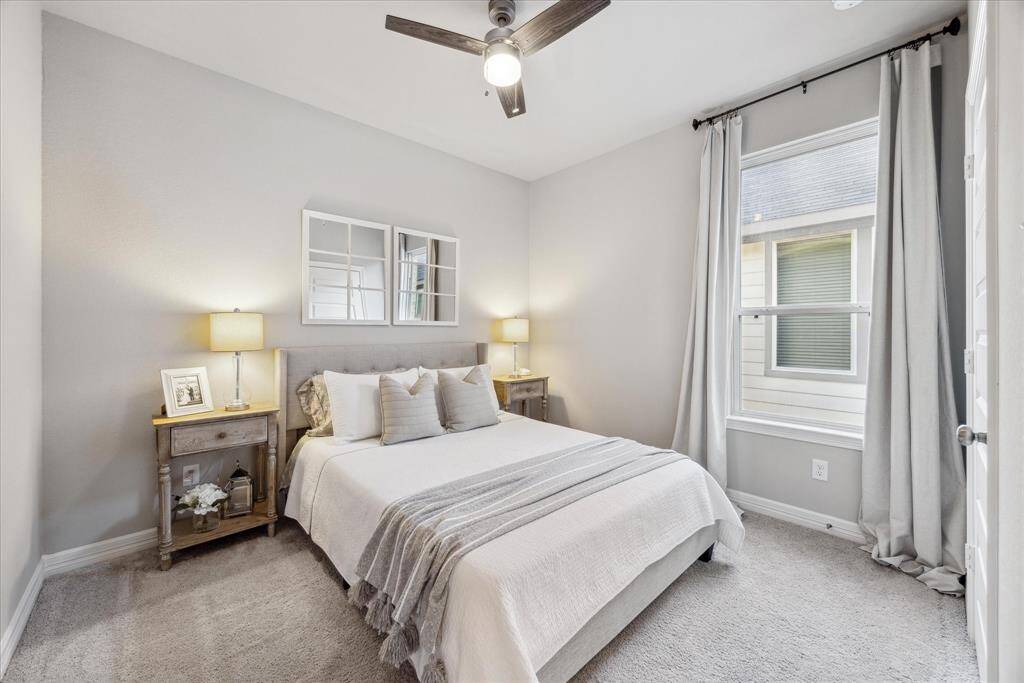
SECONDARY BEDROOM
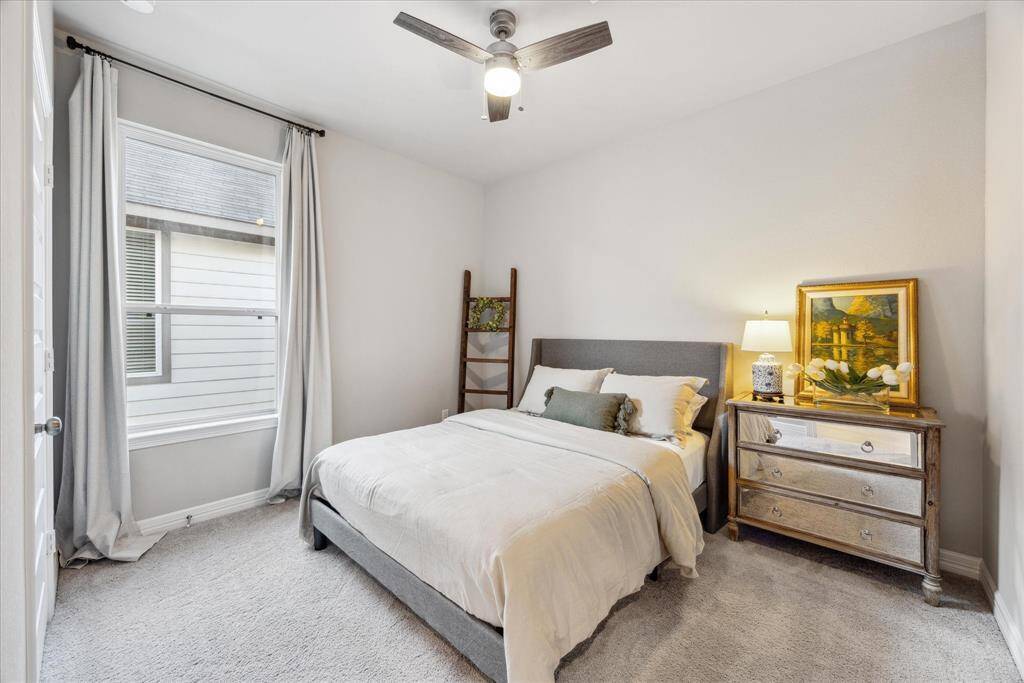
SECONDARY BEDROOM
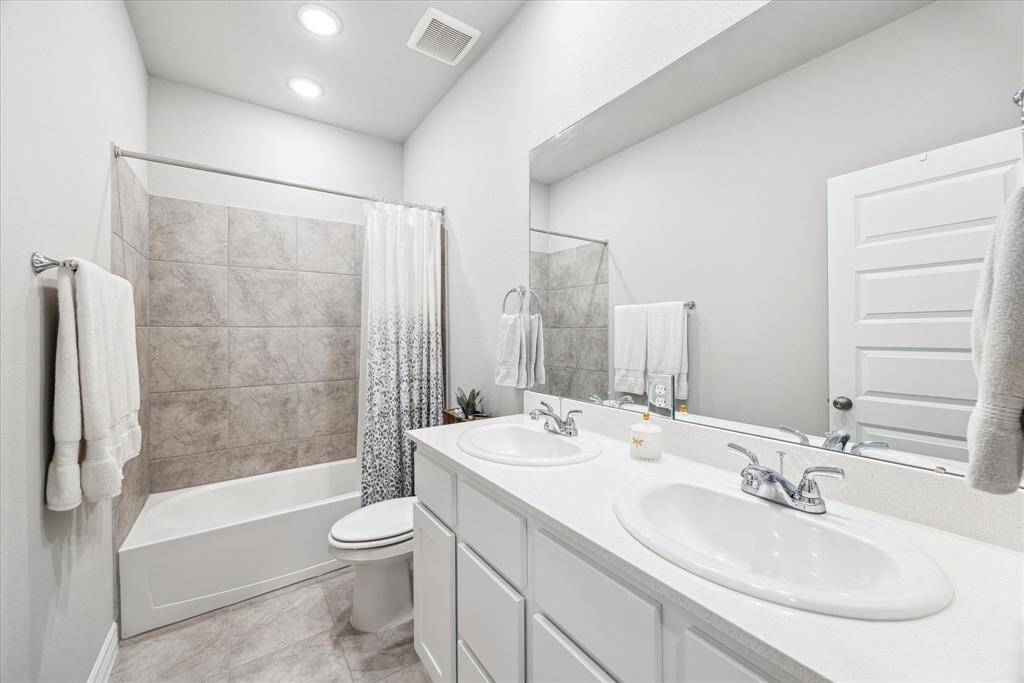
SECONDARY BATH
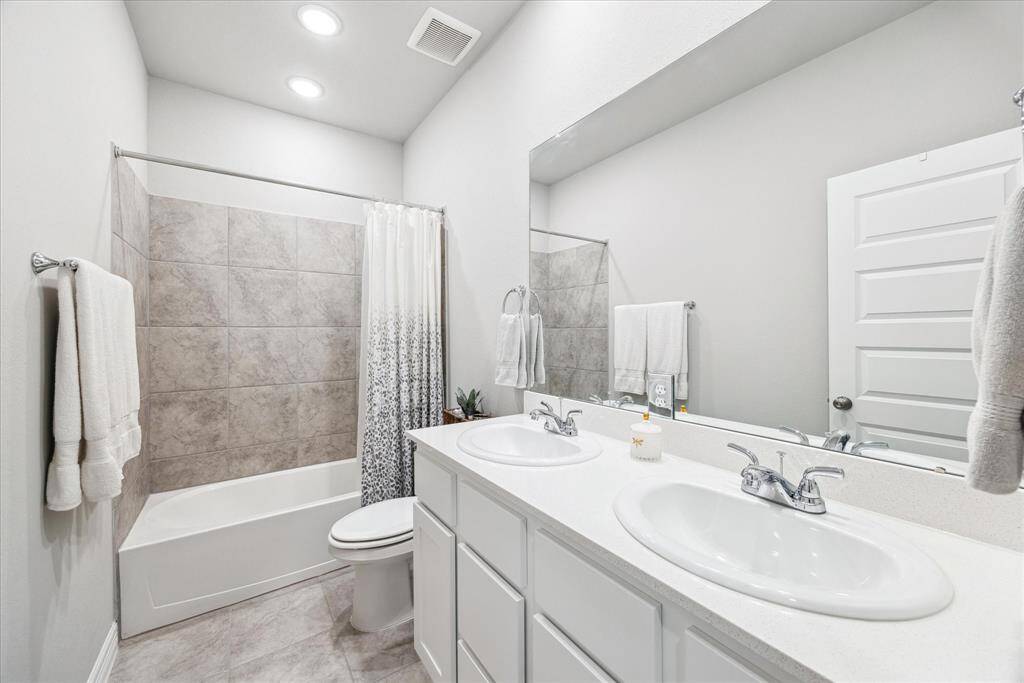
HOME OFFICE / STUDY is located at the front of the home just inside the front door. This wonderful flex space overlooks the beautifully landscaped front yard and gets an abundance of natural light.
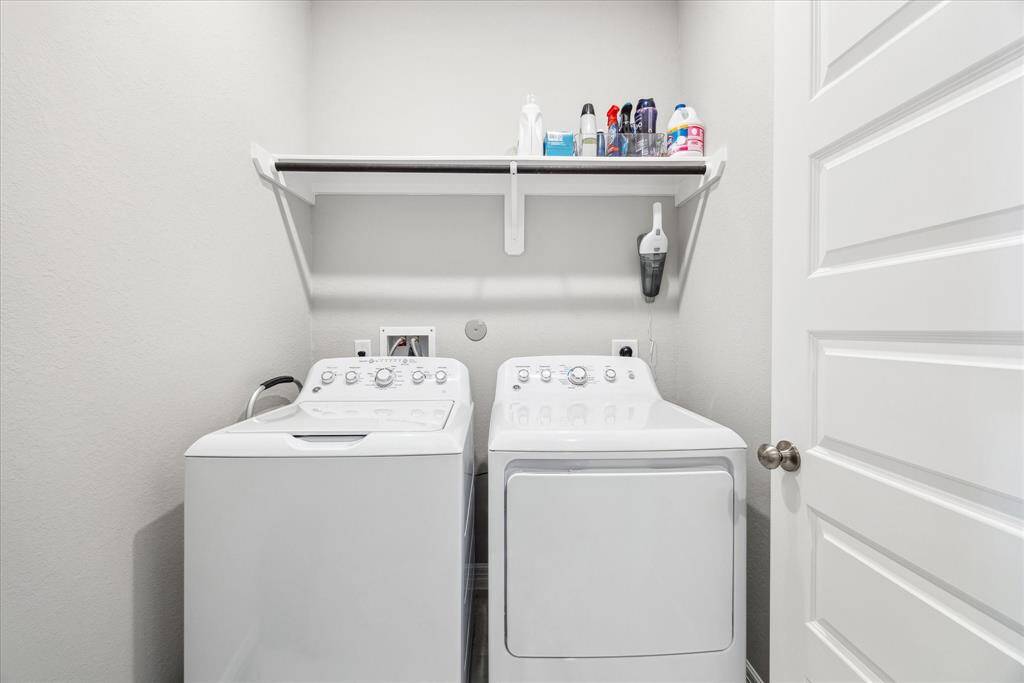
UTILITY ROOM
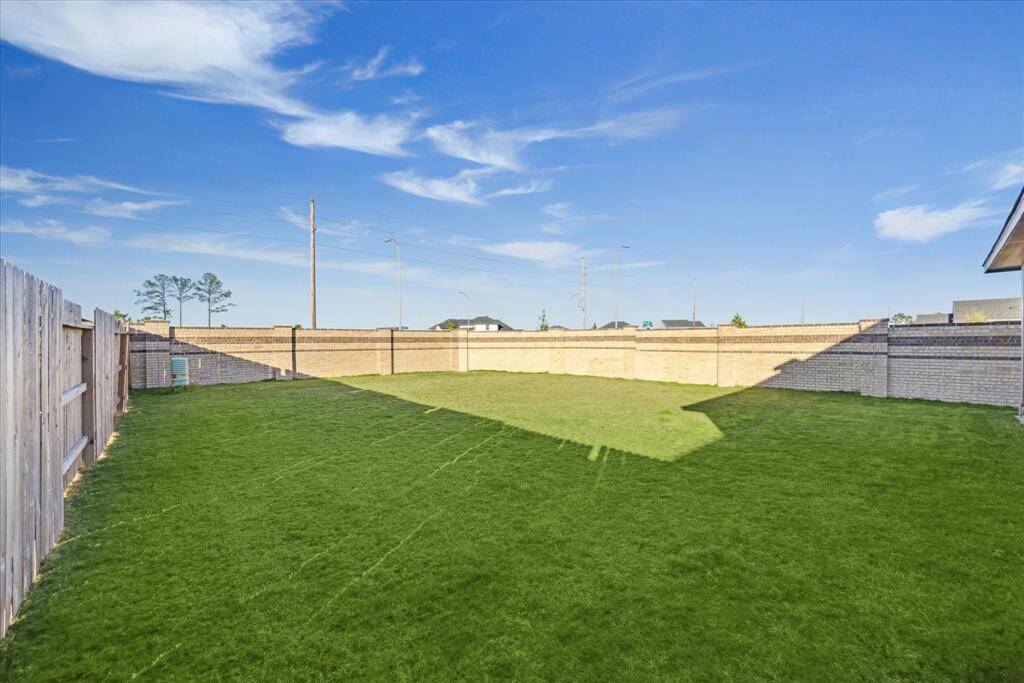
Enormous BACK YARD is ready for a pool, trampoline or just a bunch of family and friends playing catch. The covered patio is a lovely upgrade and a perfect spot to enjoy your morning coffee or watch the sunset.
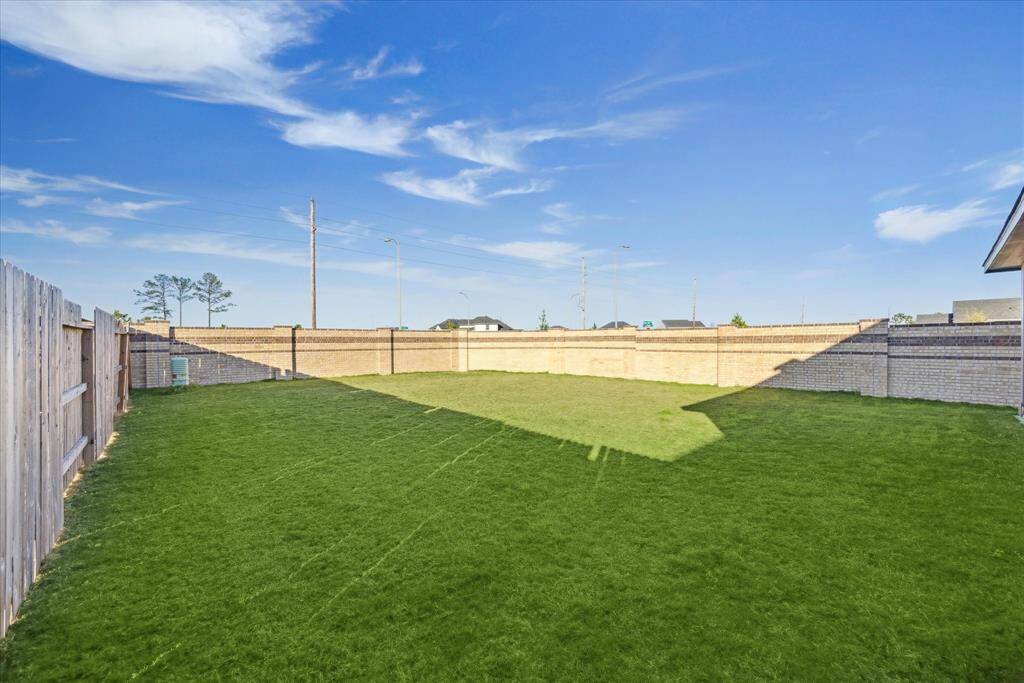
This oversized corner lot offers a matching brick wall which is unique to only a few homes in this development.
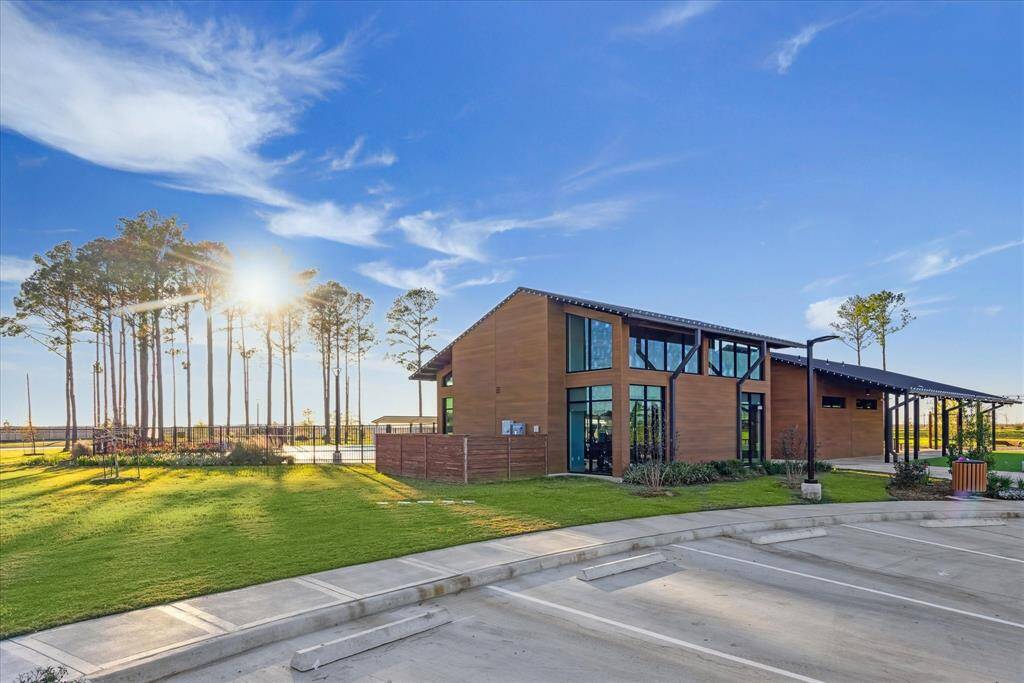
The COMMUNITY CENTER is located directly across the street and offers something for everyone!
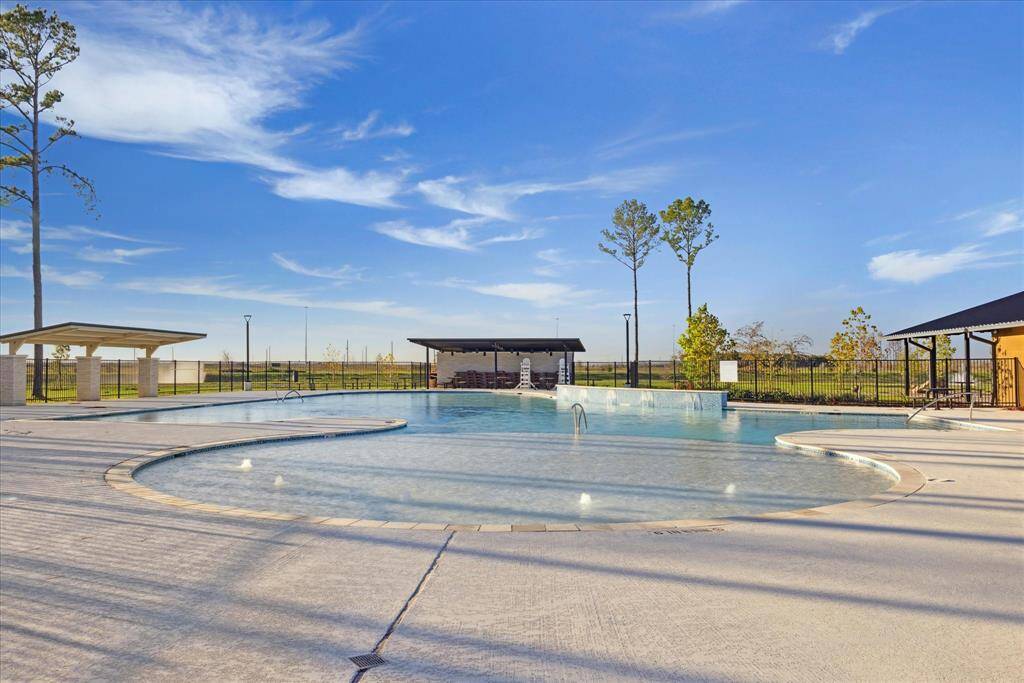
The sparkling POOL is just steps from your front door.
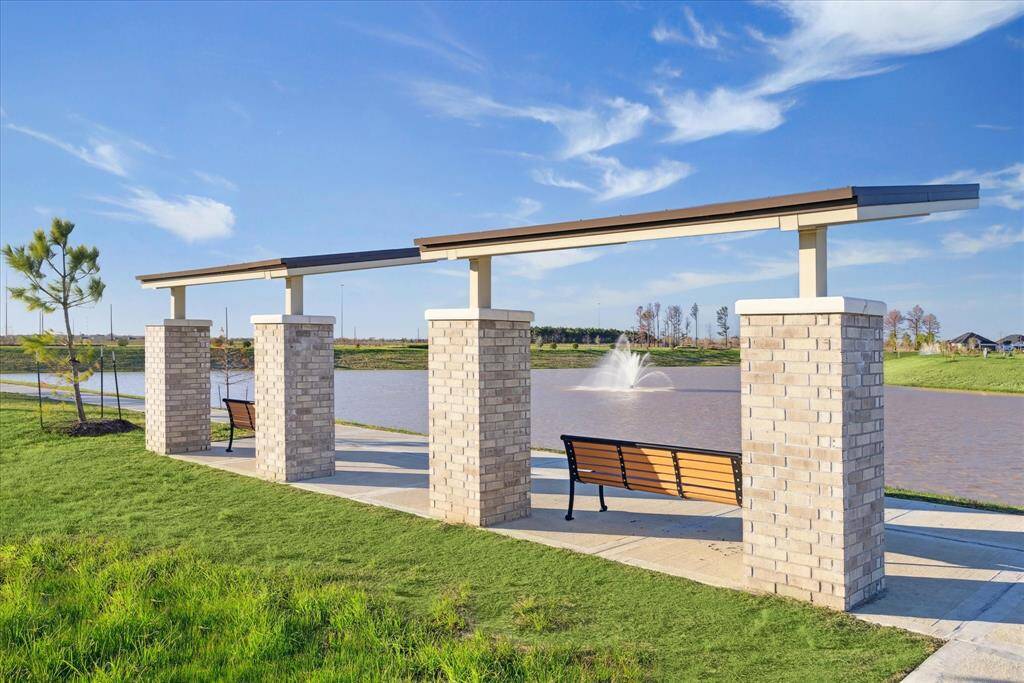
Bring the kiddos to run and play at this fun playground while you relax with friends over a picnic at the nearby tables.
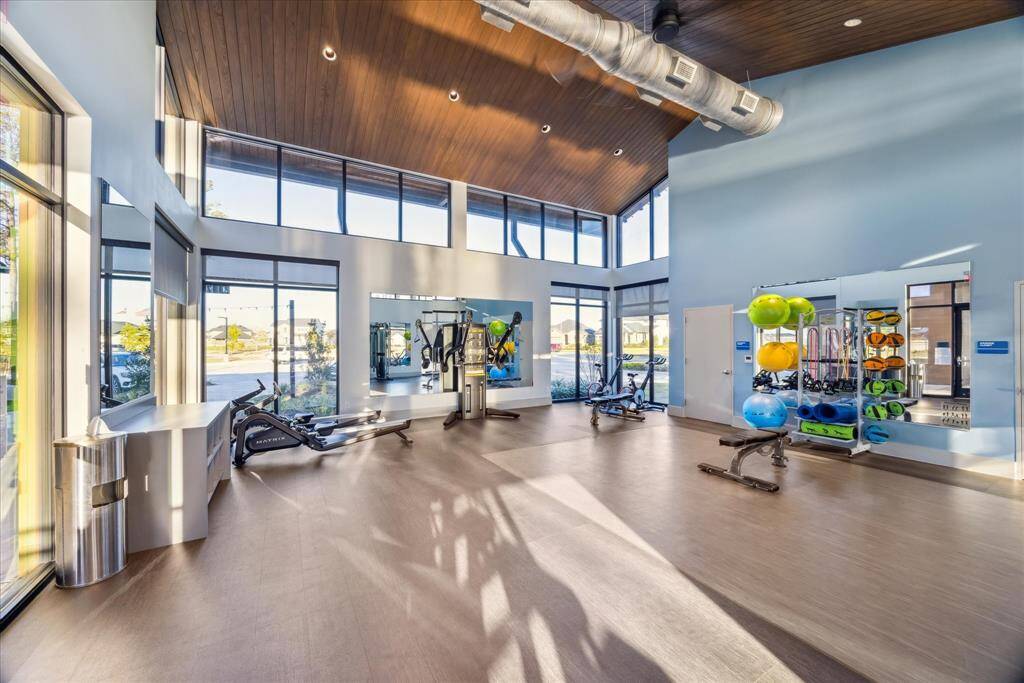
Get in a workout at this state of the art gym with all the equipment you need and no excuses when it's located so close to home!
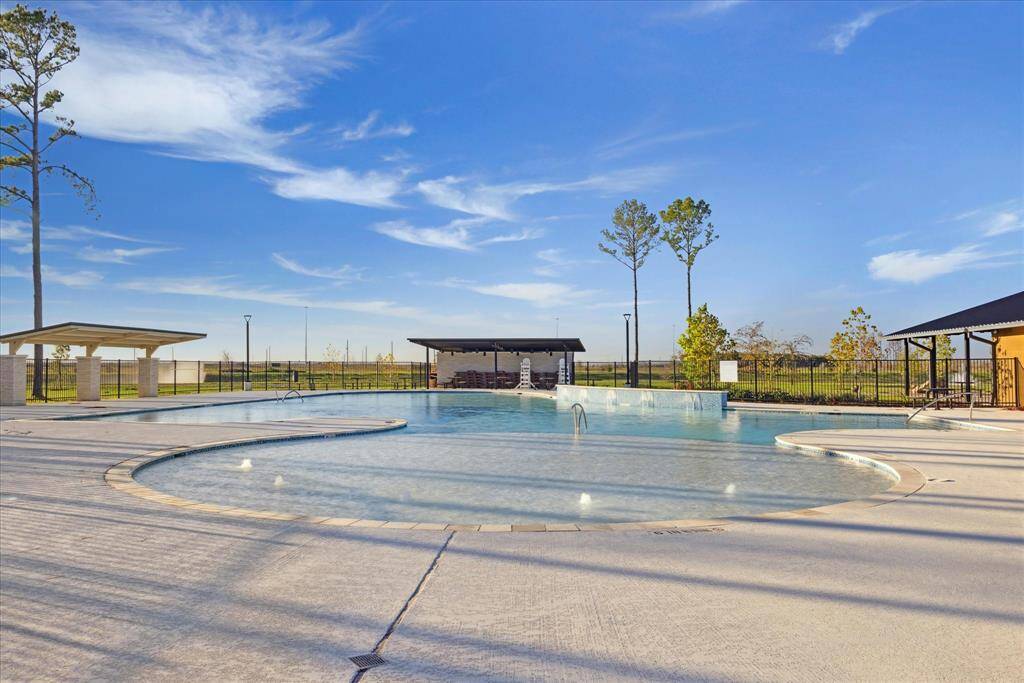
Relax and unwind with your favorite book while enjoying the serene lake and its soothing sounds of the fountain.
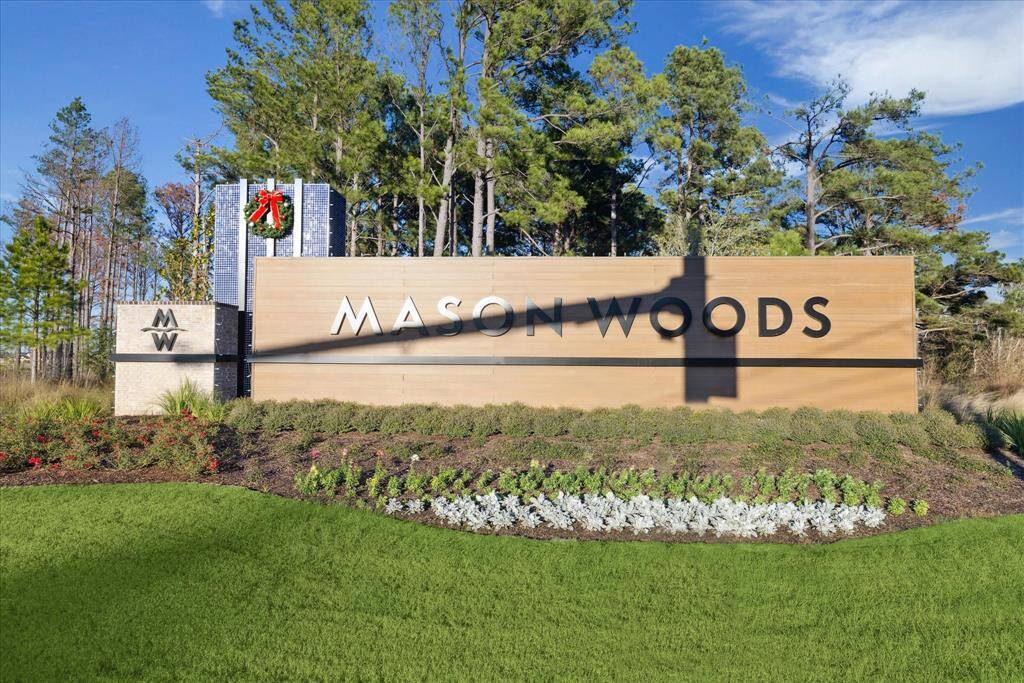
Welcome Home to Mason Woods!!
Loading neighborhood map...
Loading location map...
Loading street view...
About 21802 Heather Elm Drive
Beautifully appointed one story on a huge corner lot in Mason Woods; open concept floorplan offers gourmet kitchen open to the dining and living areas with large island and gas range, ample counter and cabinet space with walk-in pantry; living and dining areas with their large windows for lots of natural light are situated off the kitchen for wonderful entertaining space; convenient home office at front of home is a welcome flex space; primary bedroom at back of home overlooks the extraordinary back yard with private brick wall and covered patio; this fantastic lot is perfectly located right across from the pool & community center with playground and state of the art gym and is minutes to the high school and nearby restaurants and retail.
Research flood zones
Highlights
- 21802 Heather Elm Drive
- $330,000
- Single-Family
- 1,630 Home Sq Ft
- Houston 77433
- 3 Beds
- 2 Full Baths
- 6,454 Lot Sq Ft
General Description
- Listing Price $330,000
- City Houston
- Zip Code 77433
- Subdivision Mason Woods
- Listing Status Active
- Baths 2 Full Bath(s)
- Stories 1
- Year Built 2022 / Appraisal District
- Lot Size 6,454 / Appraisal District
- MLS # 18738543 (HAR)
- Days on Market 10 days
- Total Days on Market 10 days
- List Price / Sq Ft $202.45
- Address 21802 Heather Elm Drive
- State Texas
- County Harris
- Property Type Single-Family
- Bedrooms 3
- Garage 2
-
Style
Traditional
- Building Sq Ft 1,630
- Market Area Cypress South Area
- Area 25
Taxes & Fees
- Tax ID146-225-002-0001
- Tax Rate3.12%
- Taxes w/o Exemption/Yr$5,827 / 2023
- Maint FeeYes / $850 Annually
-
Maintenance Includes
Clubhouse,
Grounds,
Limited Access Gates,
Recreational Facilities
Room/Lot Size
- Living 17x16
- Kitchen11x11
- 3rd Bed15x13
- 4th Bed11x10
- 5th Bed11x10
Interior Features
- FireplaceNo
-
Floors
Carpet,
Tile
-
Heating
Central Gas
-
Cooling
Central Electric
-
Connections
Electric Dryer Connections,
Gas Dryer Connections,
Washer Connections
-
Bedrooms
2 Bedrooms Down,
Primary Bed - 1st Floor
- DishwasherYes
- RangeYes
- DisposalYes
- MicrowaveYes
-
Oven
Electric Oven,
Single Oven
-
Energy Feature
Ceiling Fans,
Digital Program Thermostat,
High-Efficiency HVAC,
Insulation - Batt,
Other Energy Features,
Tankless/On-Demand H2O Heater
-
Interior
Alarm System - Owned,
Dryer Included,
Fire/Smoke Alarm,
Refrigerator Included,
Washer Included,
Window Coverings
- LoftMaybe
Exterior Features
-
Foundation
Slab
-
Roof
Composition
-
Exterior Type
Brick,
Other
-
Water Sewer
Water District
-
Exterior
Back Yard,
Back Yard Fenced,
Covered Patio/Deck
- Private PoolNo
- Area PoolYes
-
Lot Description
Subdivision Lot
- New ConstructionNo
- Listing Firm
Schools (CYPRES - 13 - Cypress-Fairbanks)
| Name |
Grade |
Great School Ranking |
Performance Index |
Distinction Designations |
| Walker Elem (Cy-Fair) |
Elementary |
6 of 10 |
4 of 4 |
0 of 7 |
| Rowe Middle |
Middle |
None of 10 |
None of 4 |
None of 7 |
| Cypress Park High |
High |
None of 10 |
4 of 4 |
6 of 7 |
School information is generated by the most current available data we have. However, as school boundary maps can change, and schools can get too crowded (whereby students zoned to a school may not be able to attend in a given year if they are not registered in time), you need to independently verify and confirm enrollment and all related information directly with the school.
Similar Properties Nearby