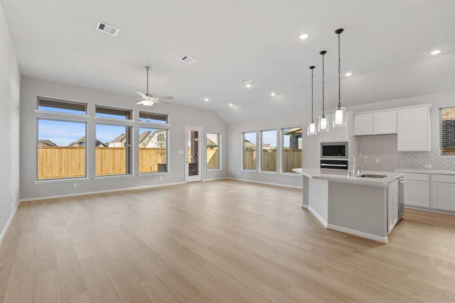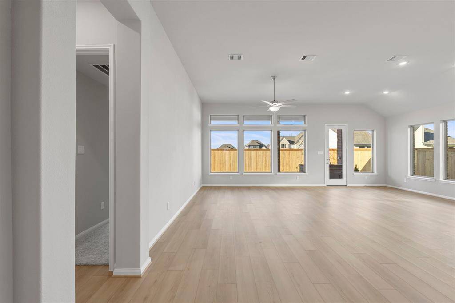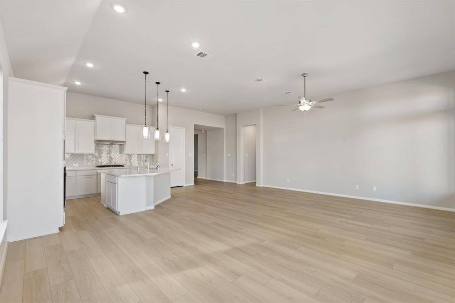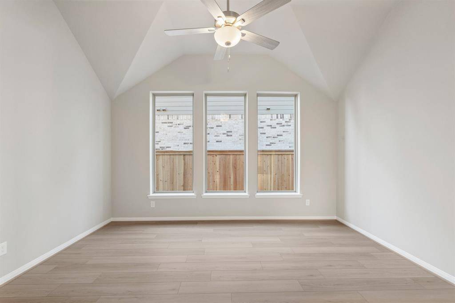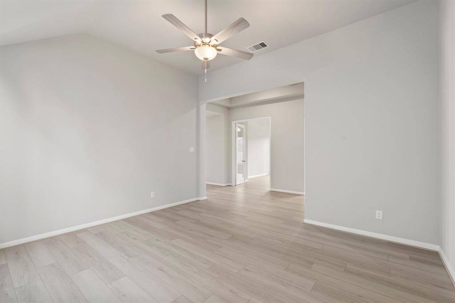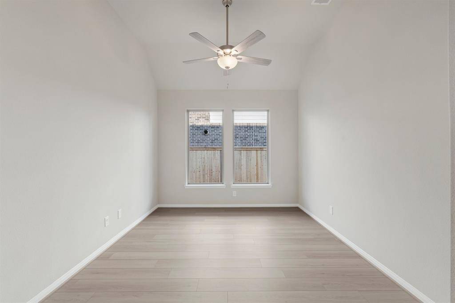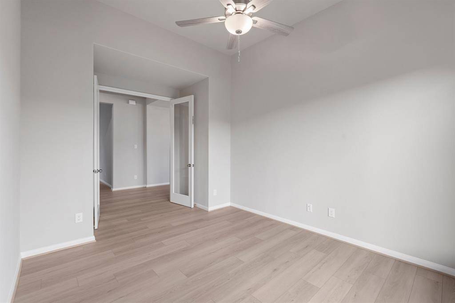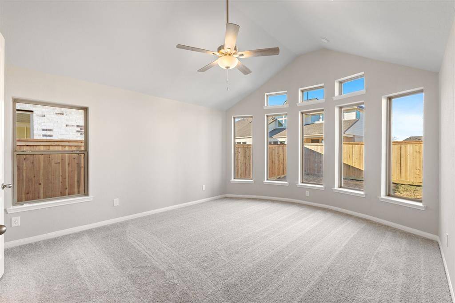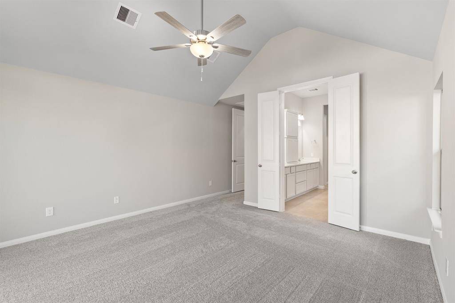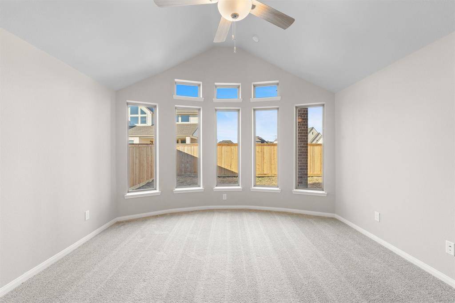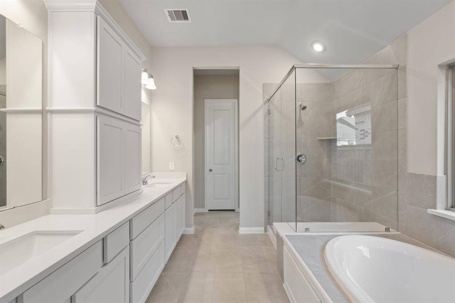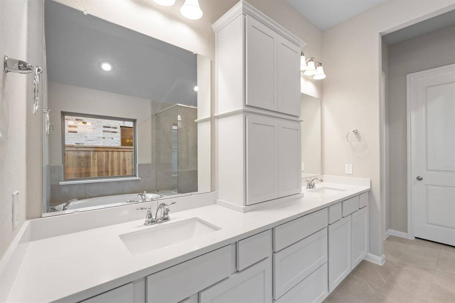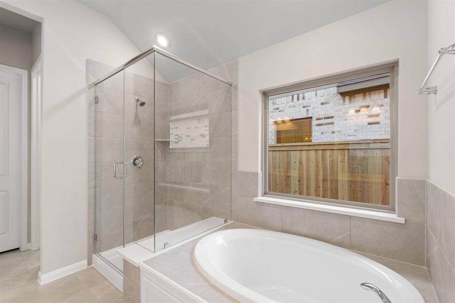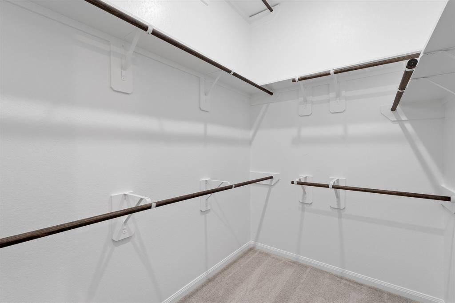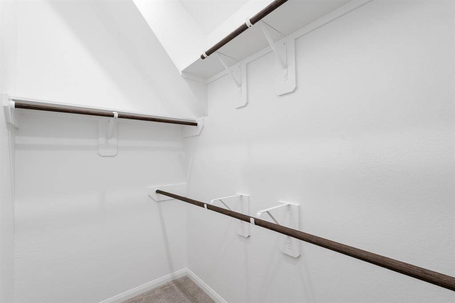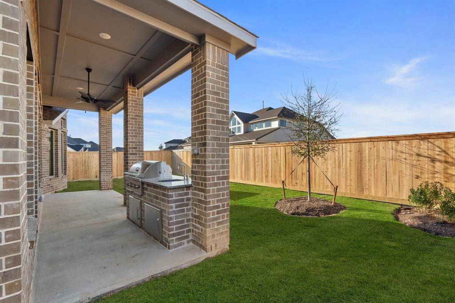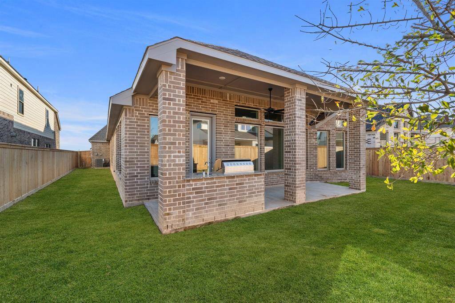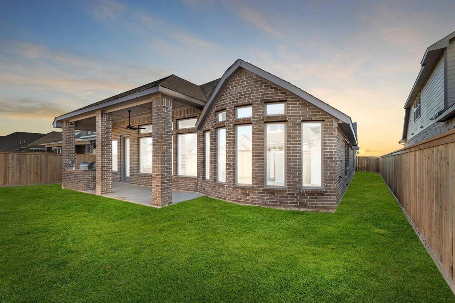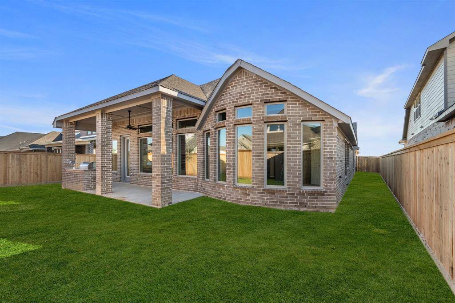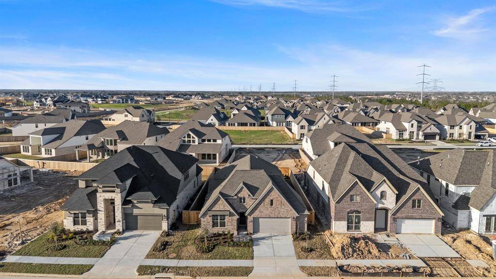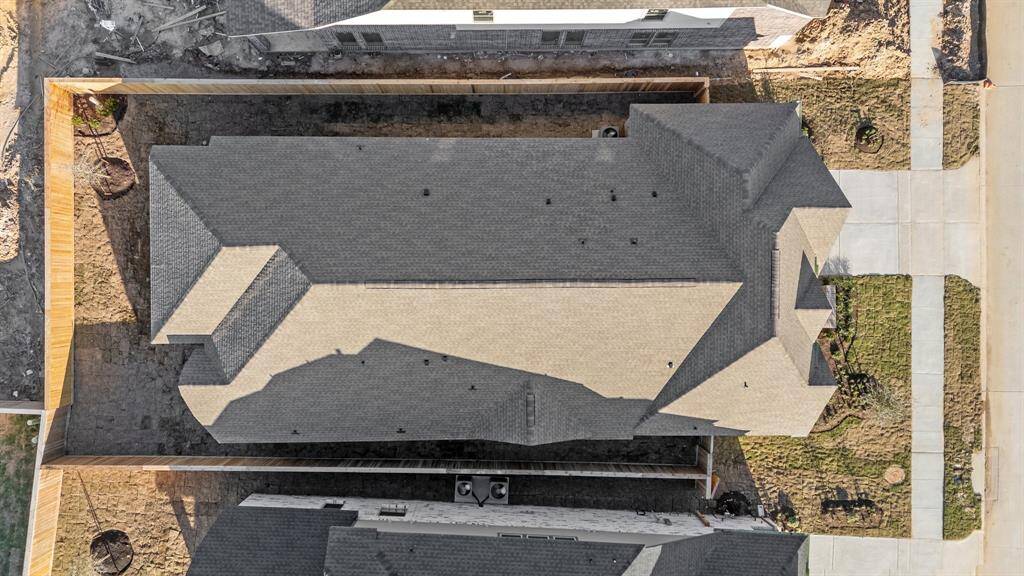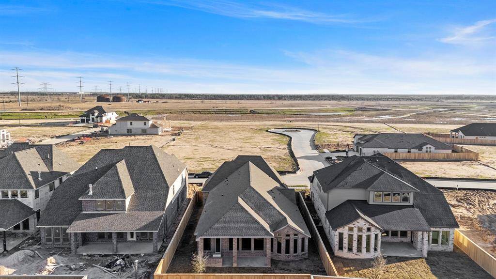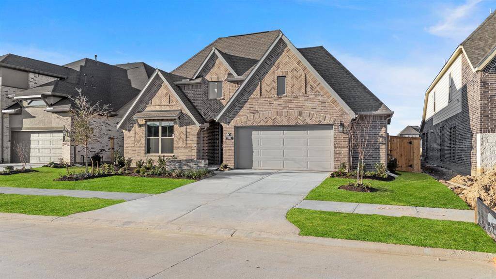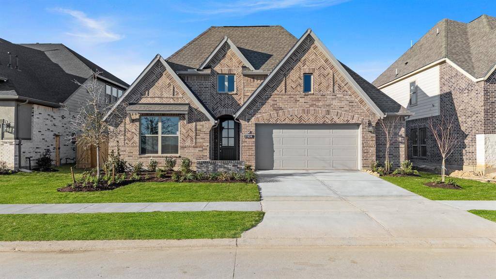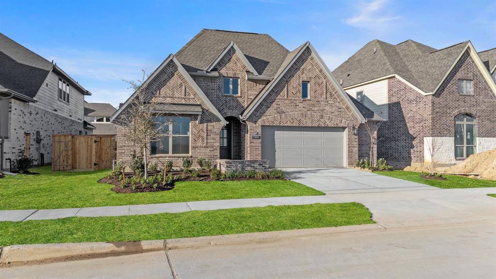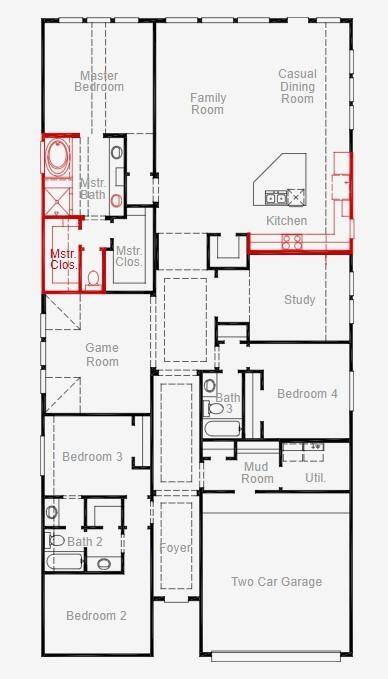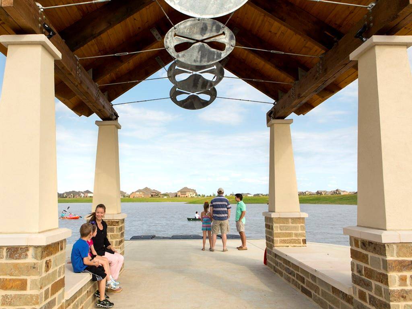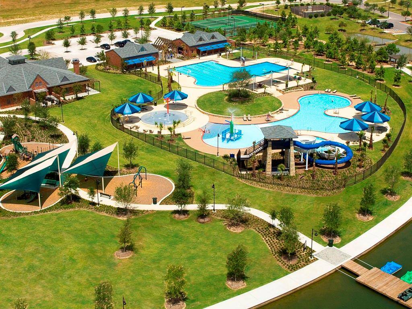21934 Frosted Elfin Drive, Houston, Texas 77433
$514,990
4 Beds
3 Full Baths
Single-Family
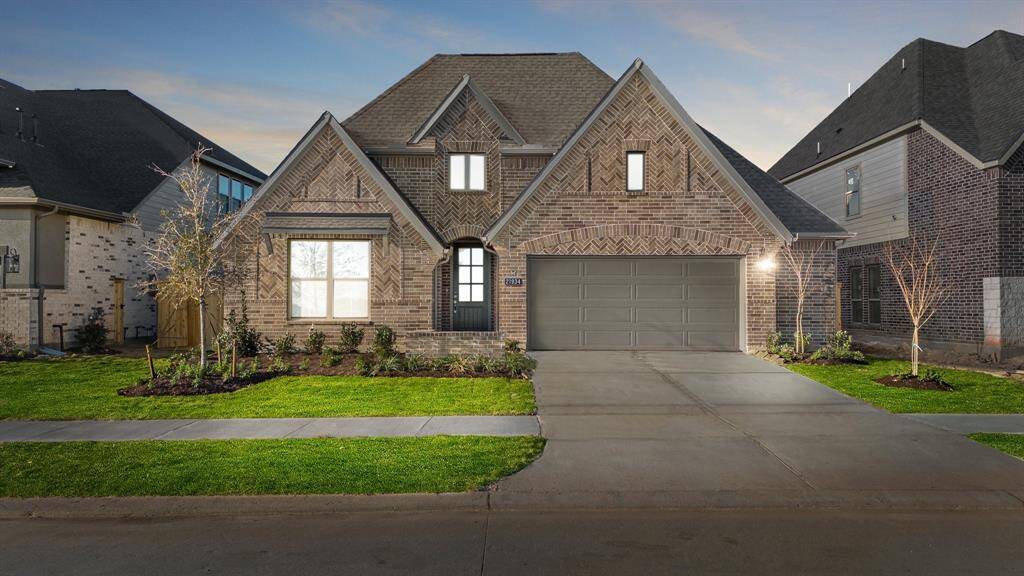

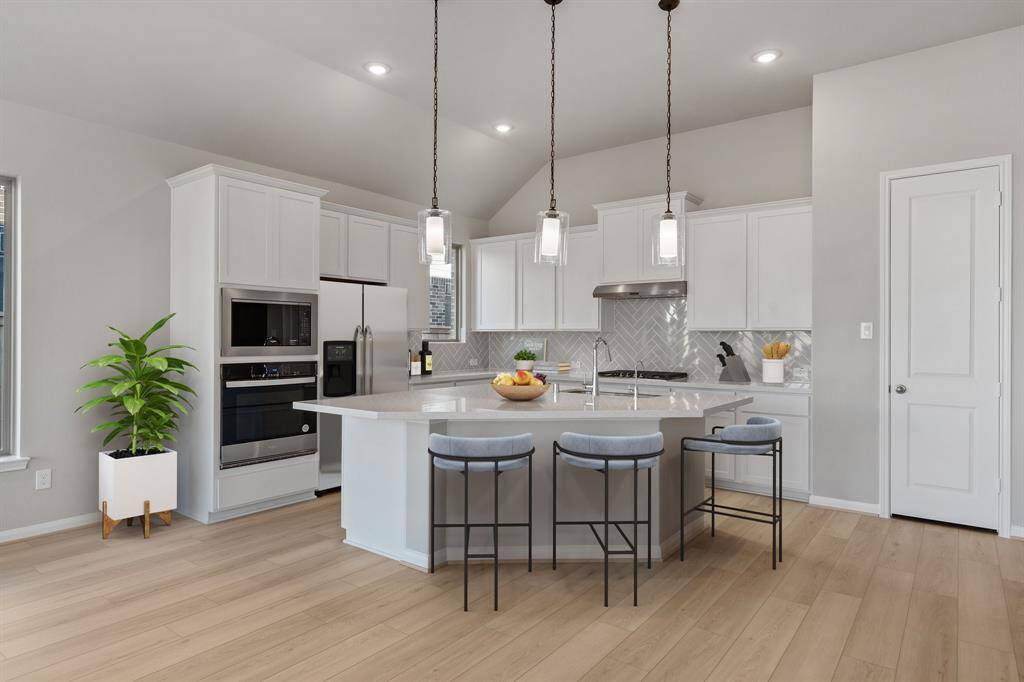
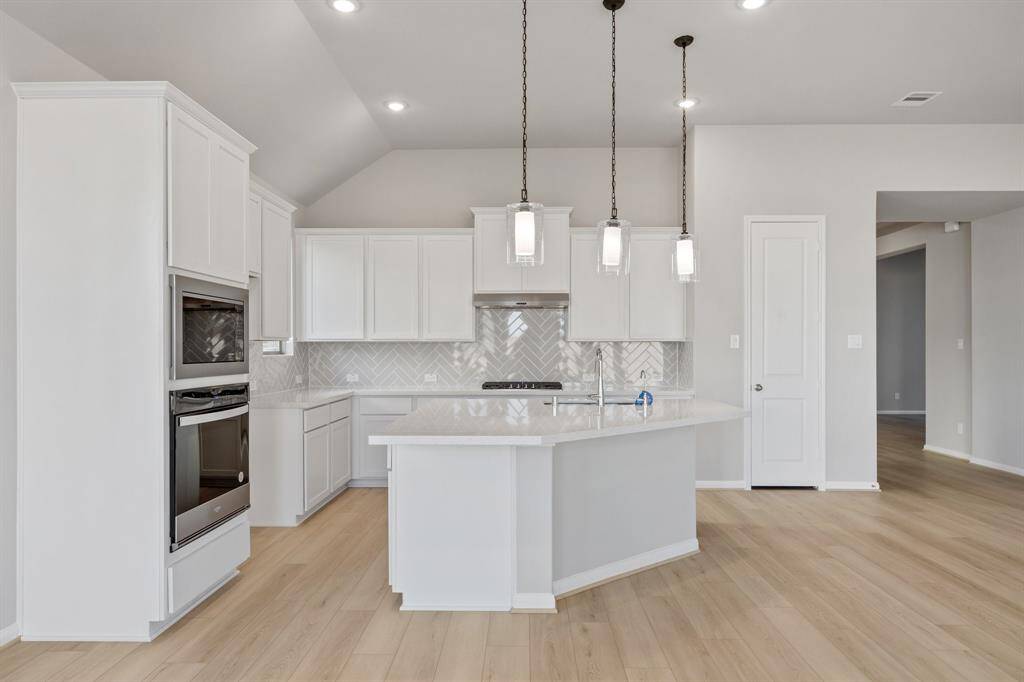
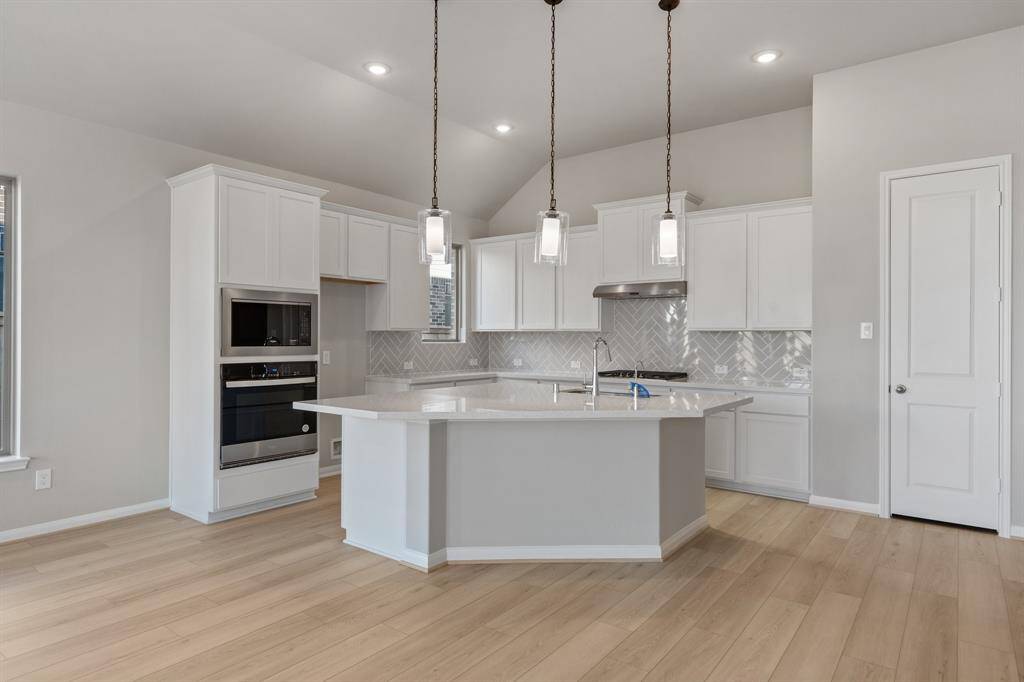
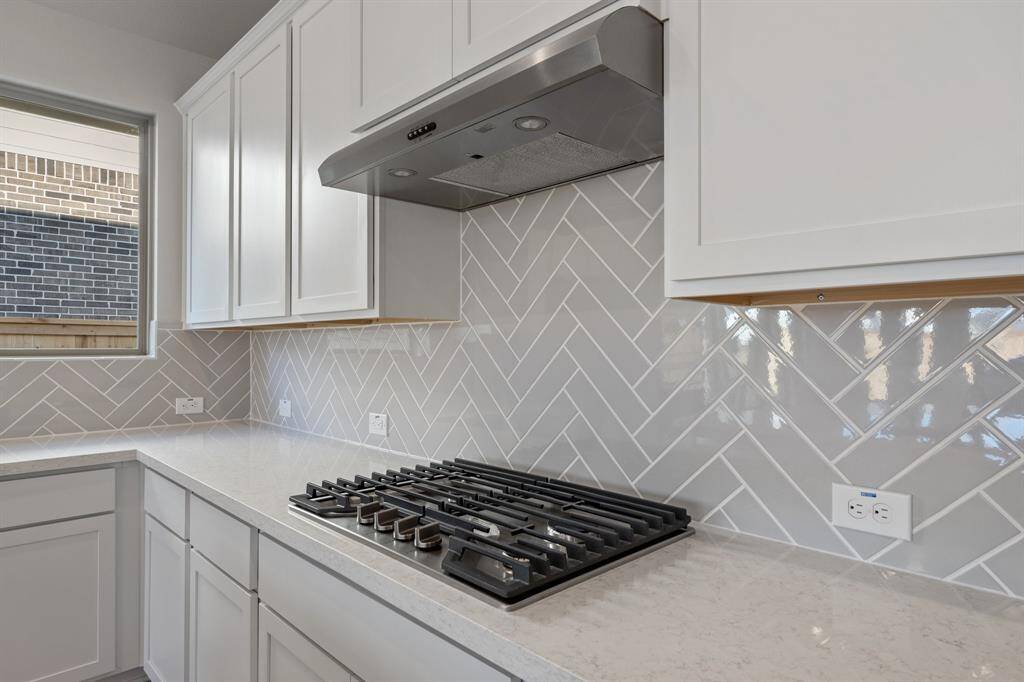
Request More Information
About 21934 Frosted Elfin Drive
The Avery floorplan - Welcome to your new sanctuary! This 2,805-square-foot home comes with 8-foot doors throughout, 4 bedrooms, 3 bathrooms, and a 2 car garage. With modern design and abundant natural light, the open-concept living areas are perfect for entertaining. The kitchen features sleek countertops and top-of-the-line appliances. The primary suite includes a spa-like ensuite bathroom and dual walk-in closets. Three additional bedrooms provide space for guests or a home office. Outside, the covered patio comes with an outdoor kitchen which is ideal for outdoor living. Conveniently located near schools, parks, and shopping, this home offers the perfect balance of tranquility and convenience. Schedule a tour today!
Highlights
21934 Frosted Elfin Drive
$514,990
Single-Family
2,782 Home Sq Ft
Houston 77433
4 Beds
3 Full Baths
7,084 Lot Sq Ft
General Description
Taxes & Fees
Tax ID
na
Tax Rate
3.188%
Taxes w/o Exemption/Yr
Unknown
Maint Fee
Yes / $1,360 Annually
Room/Lot Size
1st Bed
14x14
2nd Bed
10x13
3rd Bed
10x11
4th Bed
11x12
Interior Features
Fireplace
No
Floors
Carpet, Tile, Vinyl Plank
Countertop
Granite
Heating
Central Gas
Cooling
Central Electric
Connections
Electric Dryer Connections, Gas Dryer Connections, Washer Connections
Bedrooms
2 Bedrooms Down, Primary Bed - 1st Floor
Dishwasher
Yes
Range
Yes
Disposal
Yes
Microwave
Yes
Oven
Freestanding Oven, Gas Oven
Energy Feature
Attic Vents, Ceiling Fans, Digital Program Thermostat, Energy Star Appliances, High-Efficiency HVAC, HVAC>13 SEER, Insulated/Low-E windows, Insulation - Batt, Other Energy Features, Radiant Attic Barrier
Interior
Alarm System - Owned, Fire/Smoke Alarm, High Ceiling, Prewired for Alarm System, Split Level
Loft
Maybe
Exterior Features
Foundation
Slab
Roof
Composition
Exterior Type
Brick
Water Sewer
Public Sewer, Public Water, Water District
Exterior
Back Yard, Back Yard Fenced, Covered Patio/Deck, Fully Fenced, Patio/Deck, Side Yard, Sprinkler System, Subdivision Tennis Court
Private Pool
No
Area Pool
Maybe
Lot Description
Subdivision Lot
New Construction
Yes
Front Door
South
Listing Firm
Schools (WALLER - 55 - Waller)
| Name | Grade | Great School Ranking |
|---|---|---|
| Richard T Mcreavy Elem | Elementary | None of 10 |
| Waller Jr High | Middle | 4 of 10 |
| Waller High | High | 3 of 10 |
School information is generated by the most current available data we have. However, as school boundary maps can change, and schools can get too crowded (whereby students zoned to a school may not be able to attend in a given year if they are not registered in time), you need to independently verify and confirm enrollment and all related information directly with the school.


