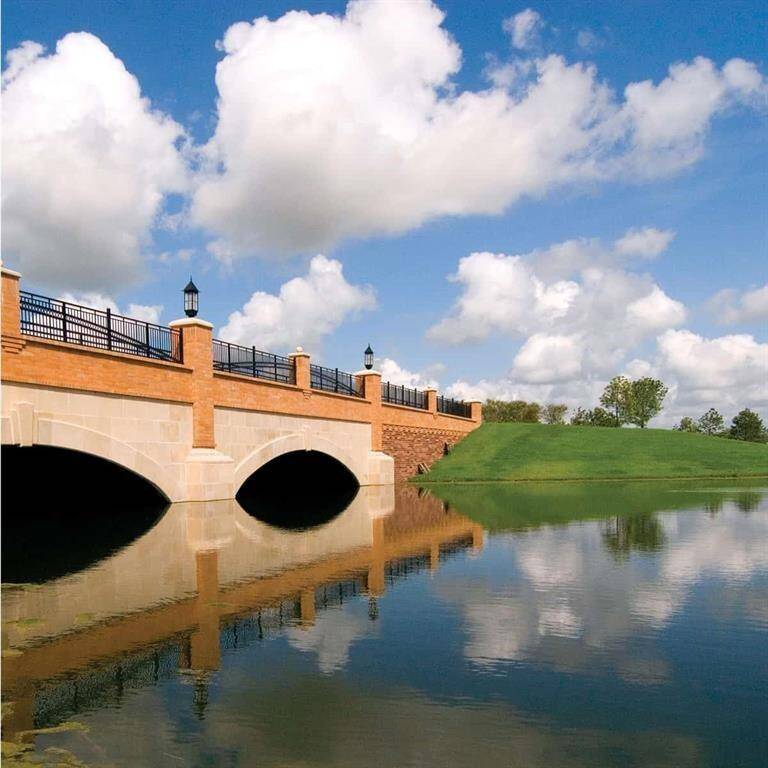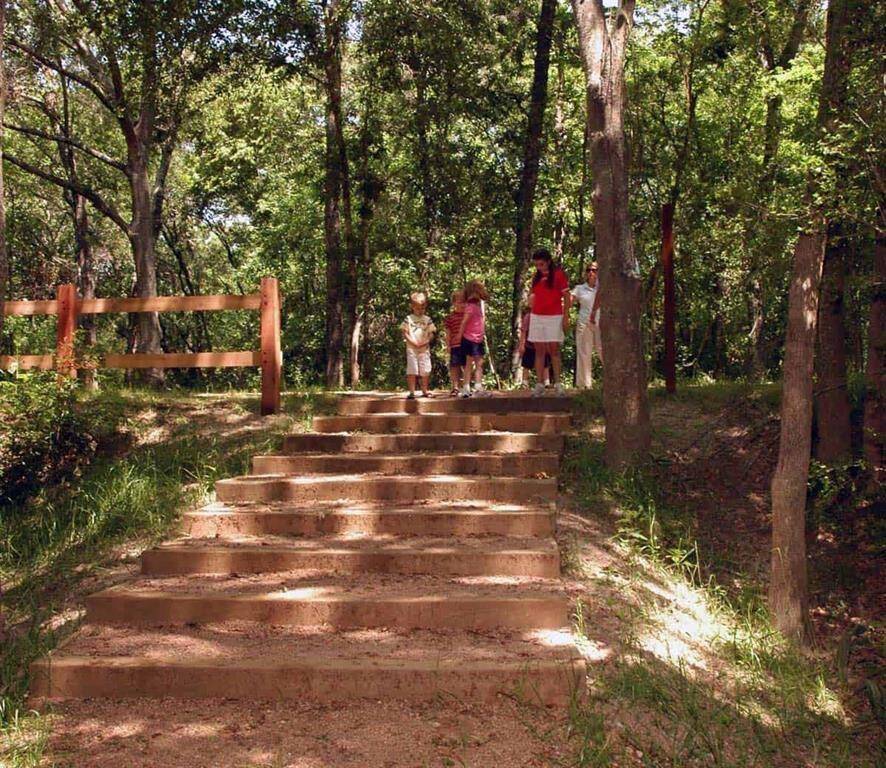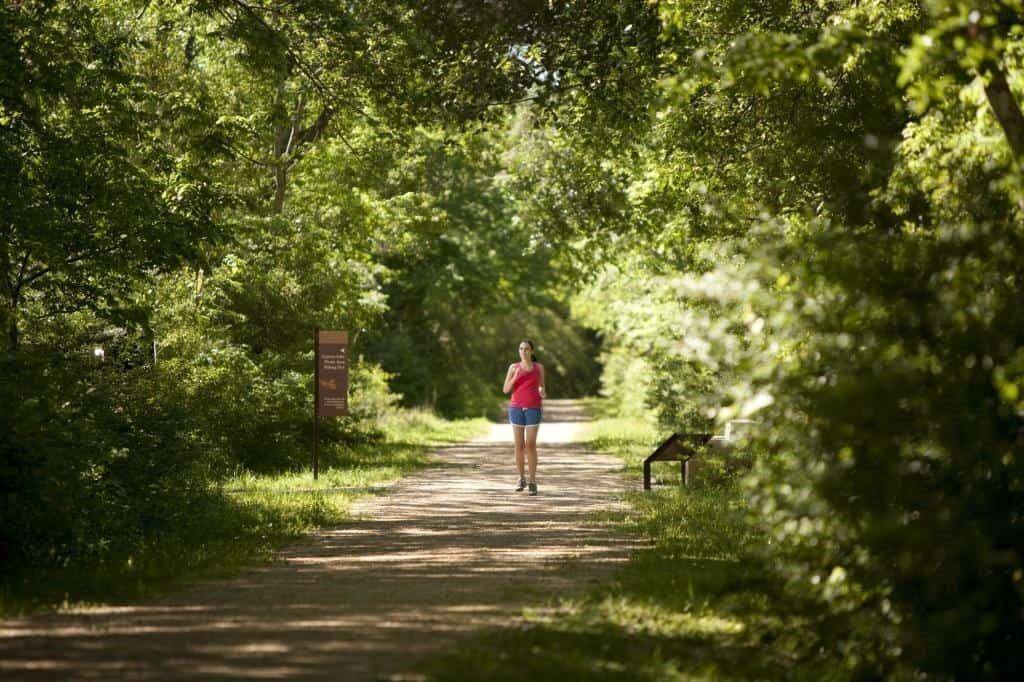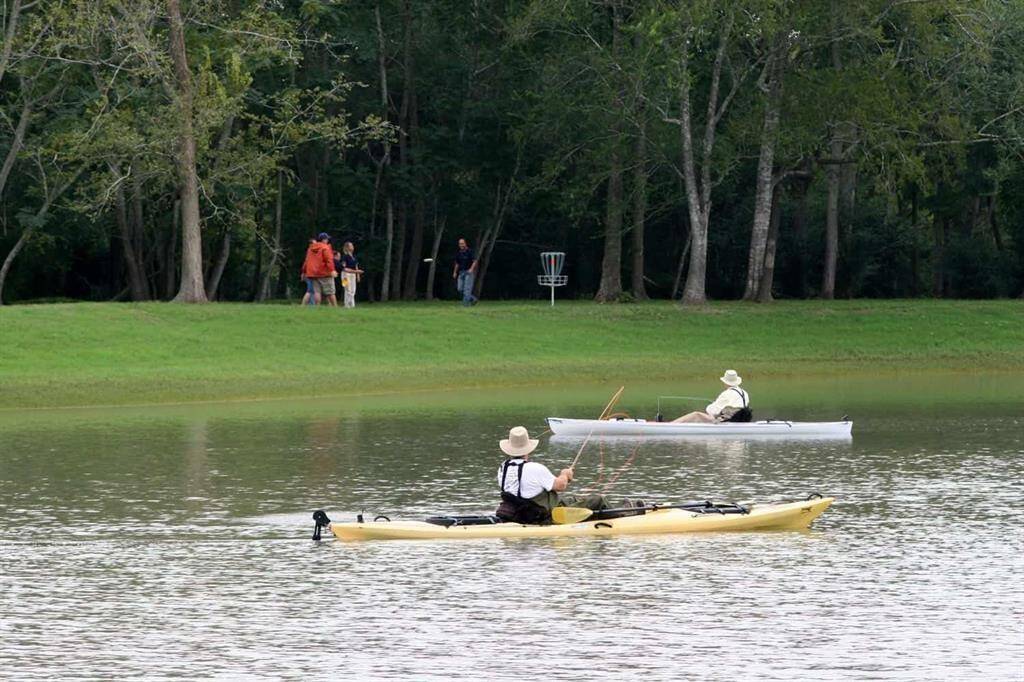21954 Frosted Elfin Drive, Houston, Texas 77433
This Property is Off-Market
4 Beds
4 Full / 1 Half Baths
Single-Family
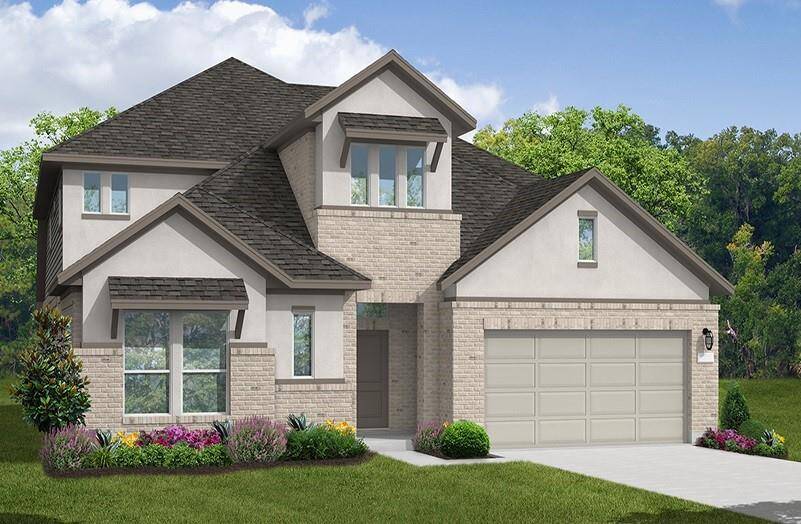

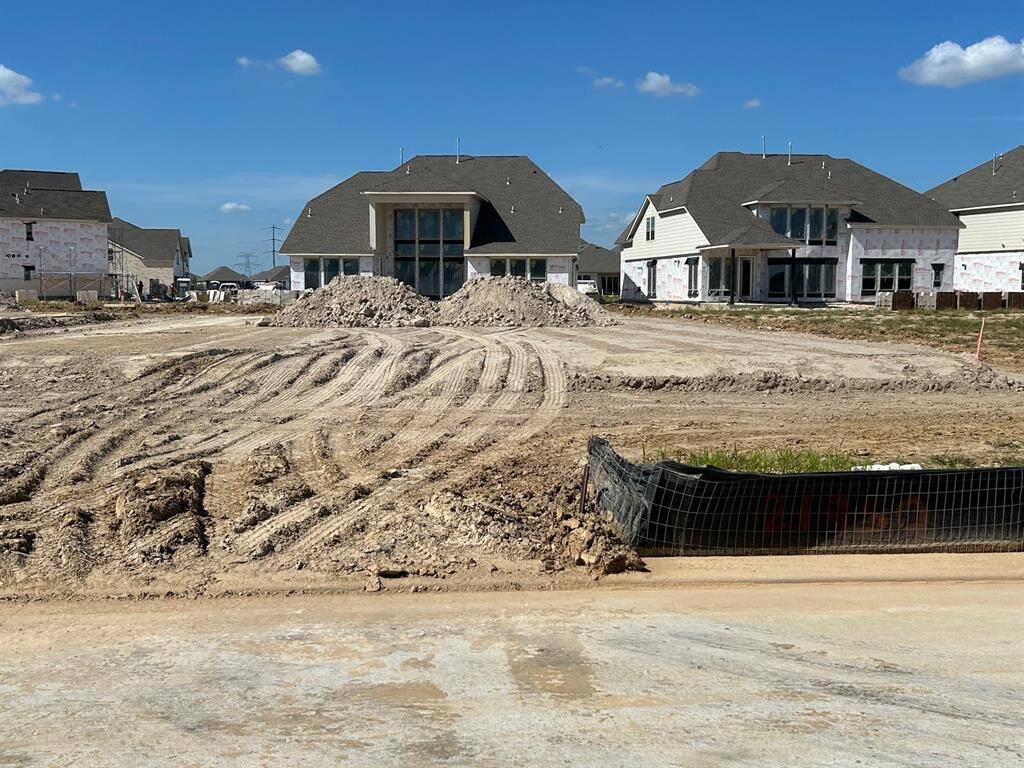
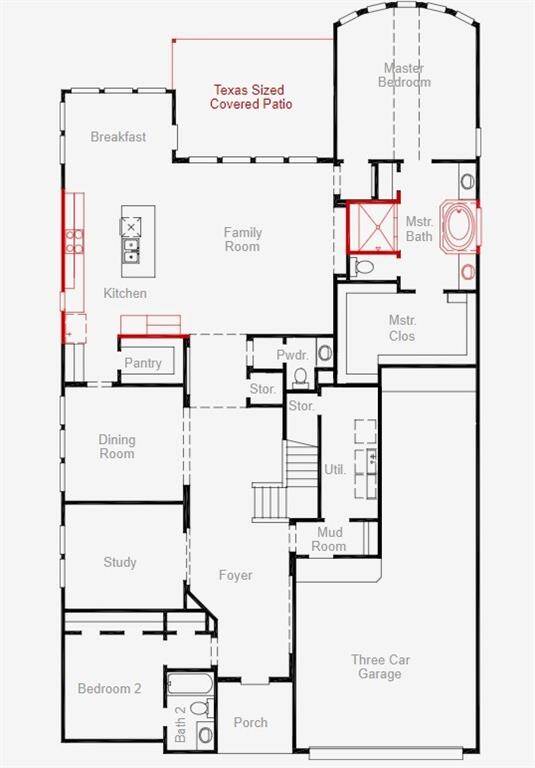
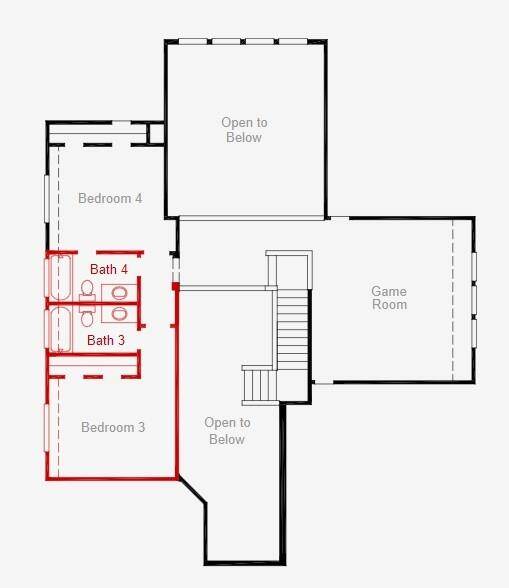
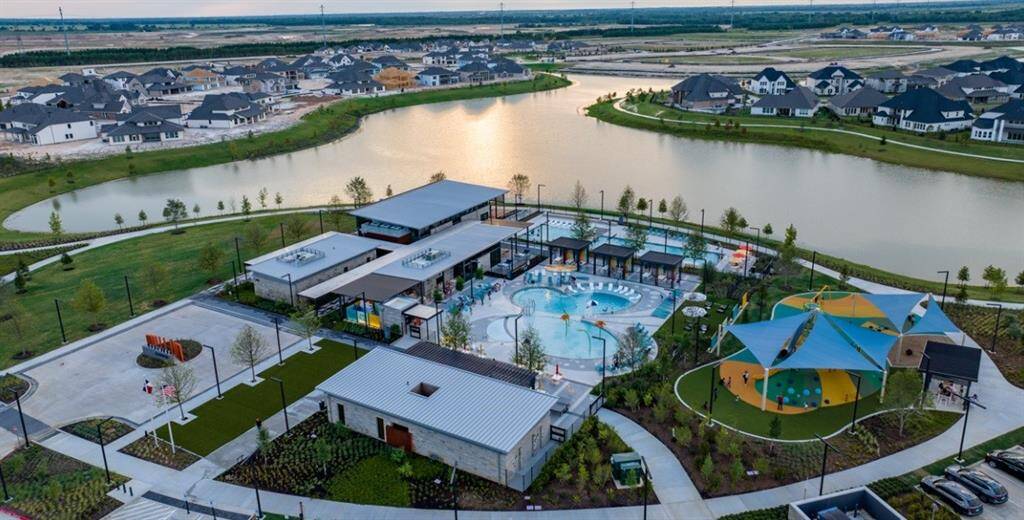
Get Custom List Of Similar Homes
About 21954 Frosted Elfin Drive
The Lumberton- Welcome to this exquisite 2-story home, where luxury living meets sophisticated style! Step inside and be amazed by the grand entryway with soaring ceilings, complemented by a beautiful staircase. This home is perfect for entertaining guests or hosting family gatherings in the spacious dining room that easily seats 8 people. The gourmet kitchen includes a butler’s pantry and stainless steel appliances - all ideal for making delicious meals. For those cozy nights indoors, retreat to the primary suite, which features a stunning bow window, shower with built-in seat, garden tub, and large walk-in closet. The second floor includes two additional bedrooms, two bathrooms, and a game room. Enjoy the outdoors on the covered patio. A 3-car tandem garage provides plenty of space for storage and parking. Don't miss your chance to own this dream home!
Highlights
21954 Frosted Elfin Drive
$599,990
Single-Family
3,687 Home Sq Ft
Houston 77433
4 Beds
4 Full / 1 Half Baths
7,411 Lot Sq Ft
General Description
Taxes & Fees
Tax ID
na
Tax Rate
3.188%
Taxes w/o Exemption/Yr
Unknown
Maint Fee
Yes / $1,360 Annually
Room/Lot Size
1st Bed
16x15
2nd Bed
11x10.5
3rd Bed
11x13
4th Bed
11x12
Interior Features
Fireplace
No
Floors
Carpet, Tile, Vinyl Plank
Countertop
Granite
Heating
Central Gas
Cooling
Central Electric
Connections
Electric Dryer Connections, Gas Dryer Connections, Washer Connections
Bedrooms
1 Bedroom Up, 2 Bedrooms Down, Primary Bed - 1st Floor
Dishwasher
Yes
Range
Yes
Disposal
Yes
Microwave
Yes
Oven
Freestanding Oven, Gas Oven
Energy Feature
Attic Vents, Ceiling Fans, Digital Program Thermostat, Energy Star Appliances, High-Efficiency HVAC, HVAC>13 SEER, Insulated/Low-E windows, Insulation - Batt, Other Energy Features, Radiant Attic Barrier
Interior
Alarm System - Owned, Fire/Smoke Alarm, High Ceiling, Prewired for Alarm System
Loft
Maybe
Exterior Features
Foundation
Slab
Roof
Composition
Exterior Type
Brick
Water Sewer
Public Sewer, Public Water, Water District
Exterior
Back Yard, Back Yard Fenced, Covered Patio/Deck, Fully Fenced, Patio/Deck, Side Yard, Sprinkler System, Subdivision Tennis Court
Private Pool
No
Area Pool
Maybe
Lot Description
Subdivision Lot
New Construction
Yes
Front Door
Southwest
Listing Firm
Schools (WALLER - 55 - Waller)
| Name | Grade | Great School Ranking |
|---|---|---|
| Richard T Mcreavy Elem | Elementary | None of 10 |
| Waller Jr High | Middle | 4 of 10 |
| Waller High | High | 3 of 10 |
School information is generated by the most current available data we have. However, as school boundary maps can change, and schools can get too crowded (whereby students zoned to a school may not be able to attend in a given year if they are not registered in time), you need to independently verify and confirm enrollment and all related information directly with the school.


