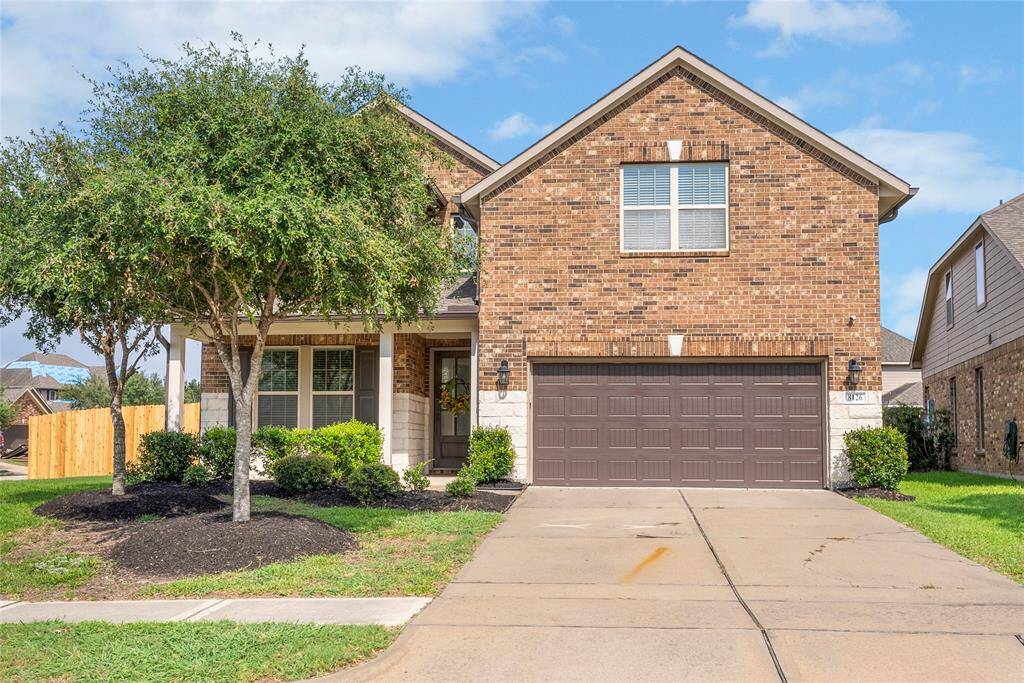
Come take a look at this beautiful home in Canyon Lakes West.
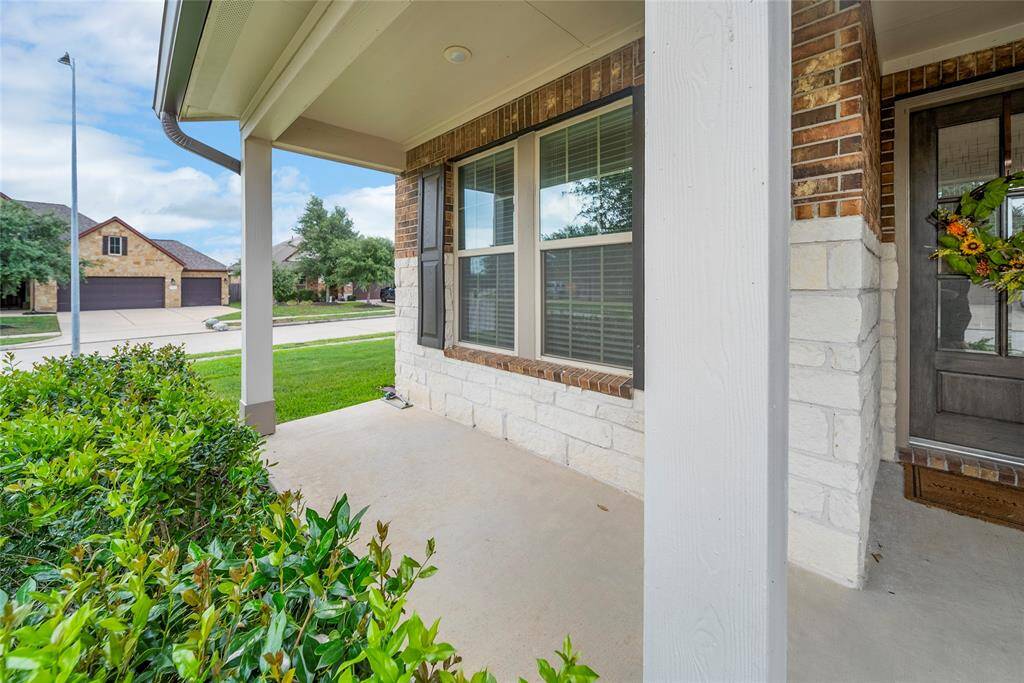
Welcome Home to 8126 Oxbow Manor! 2-car garage and double-wide driveway offer plenty of off-street parking for you and your guests.
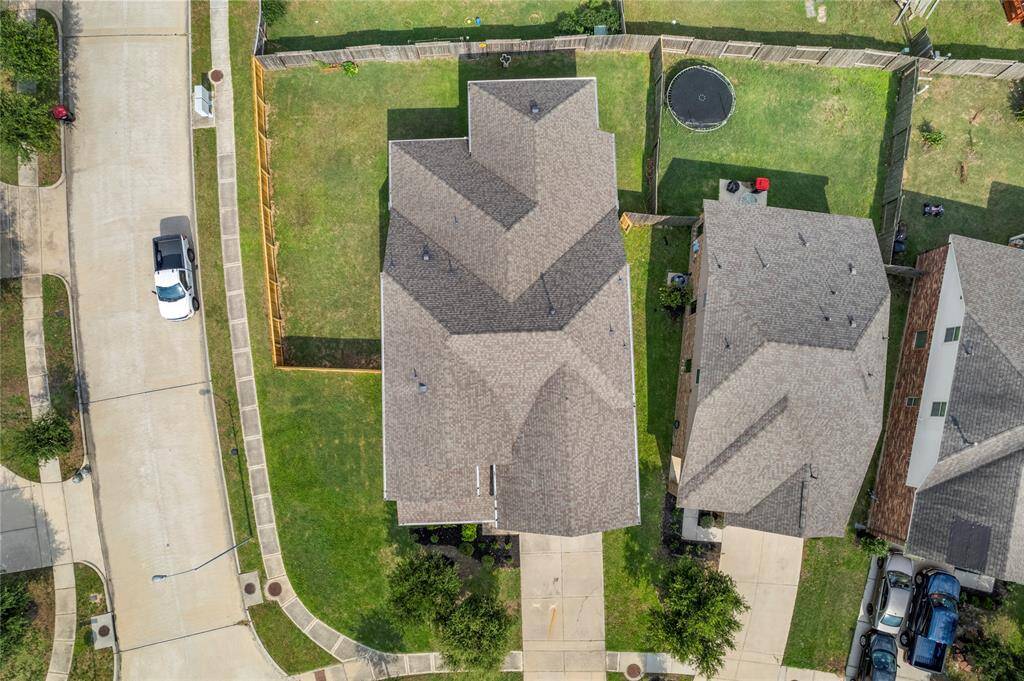
The covered front patio is the perfect sitting area to watch the world go by.
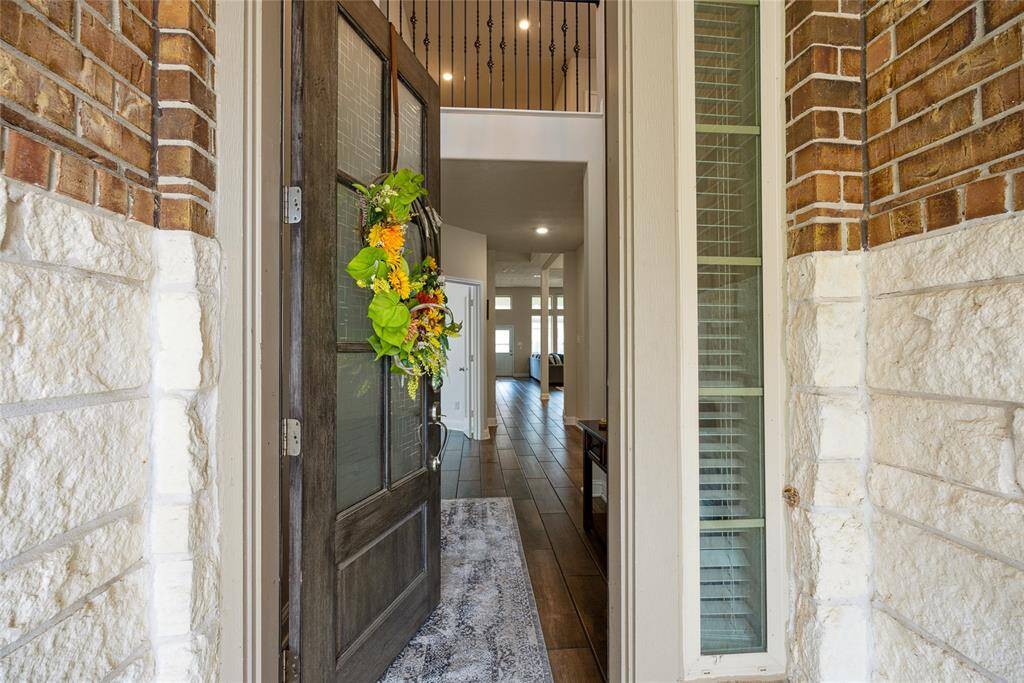
Great corner lot location gives you more front and back yard space.
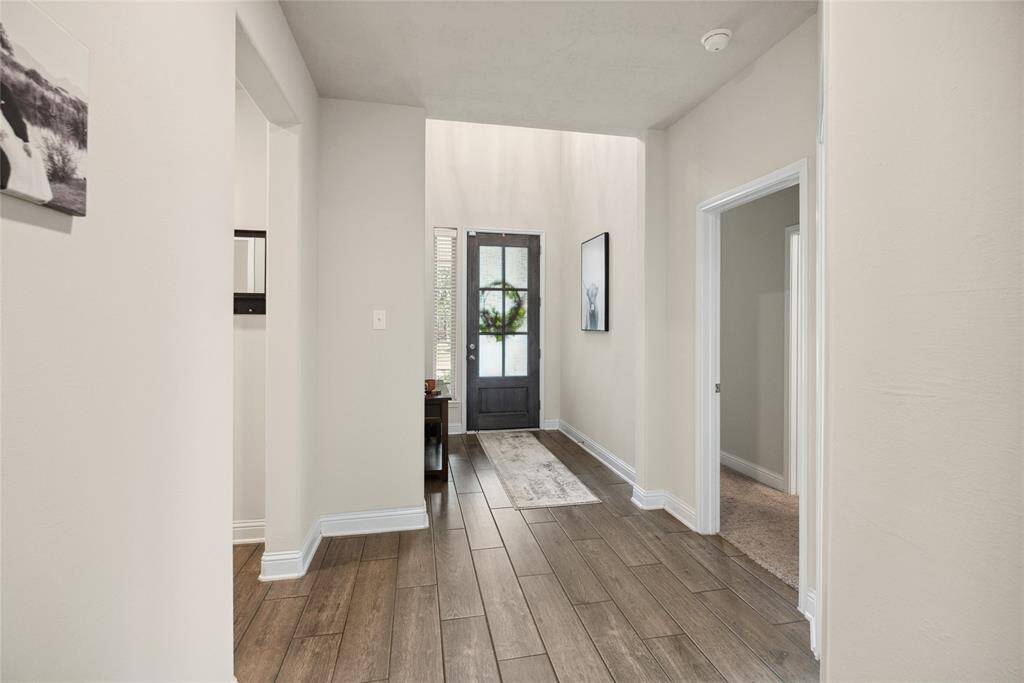
Come on in!
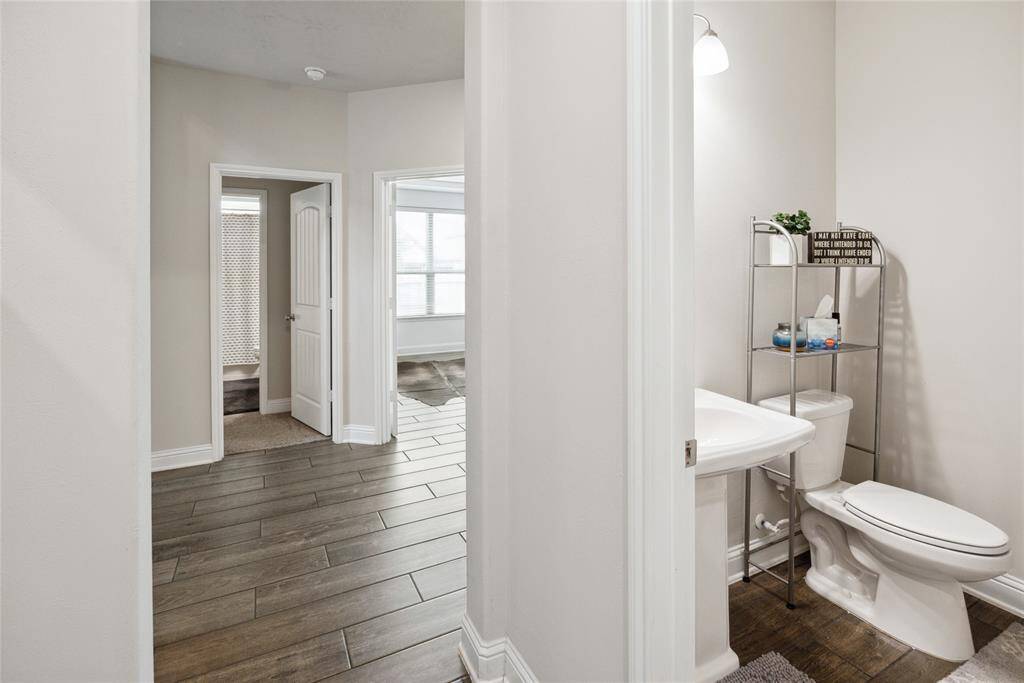
Beautiful wood look tile flooring throughout the downstairs main living areas. Hallway to the left in photo leads to garage access/mud room/laundry. On right, you will find the hallway to the additional first-floor bedroom and full bath.
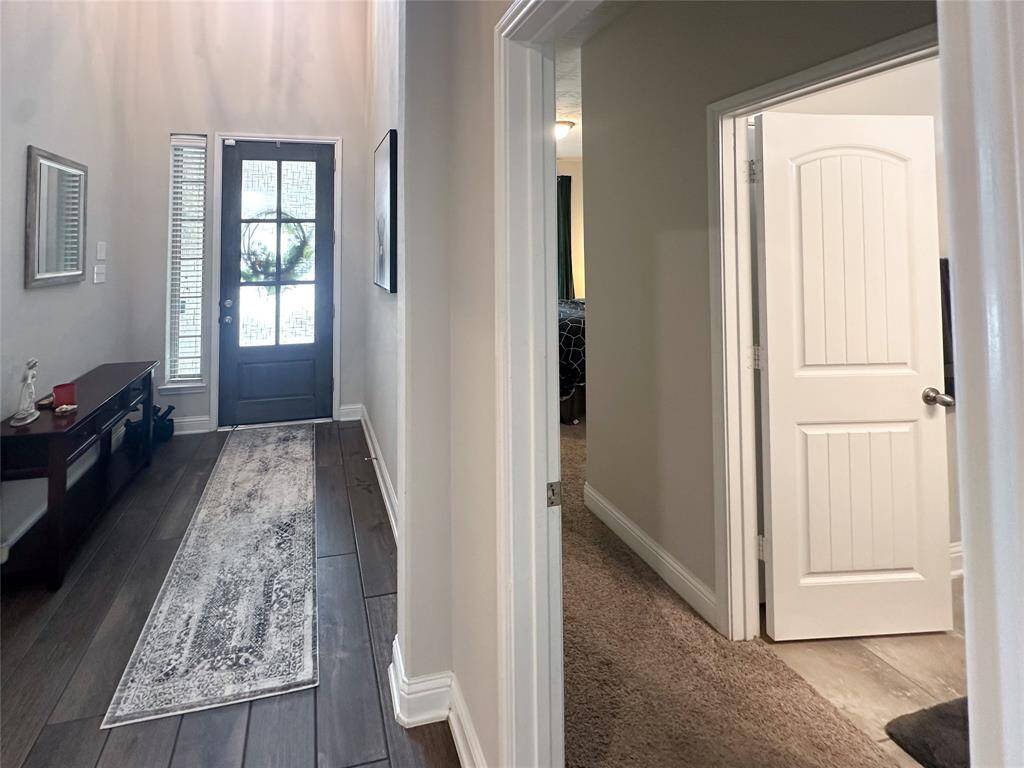
Half-bath located on first floor for guest use.
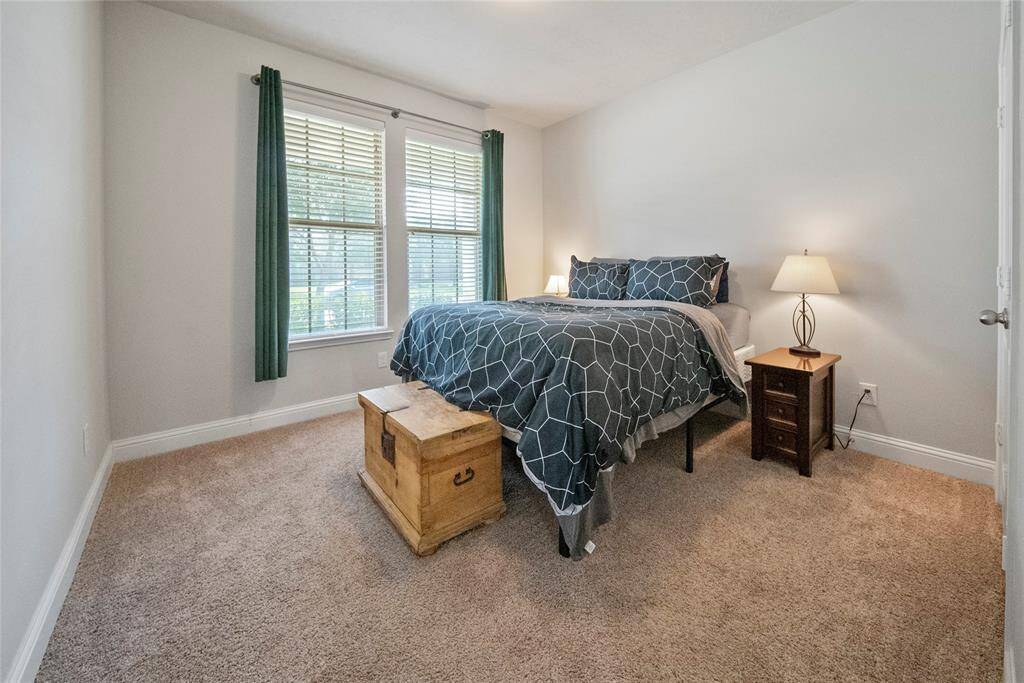
Another view of entry and hallway to secondary bedroom/bath. This bedroom is located on front of home so offers privacy from other rooms/primary suite.
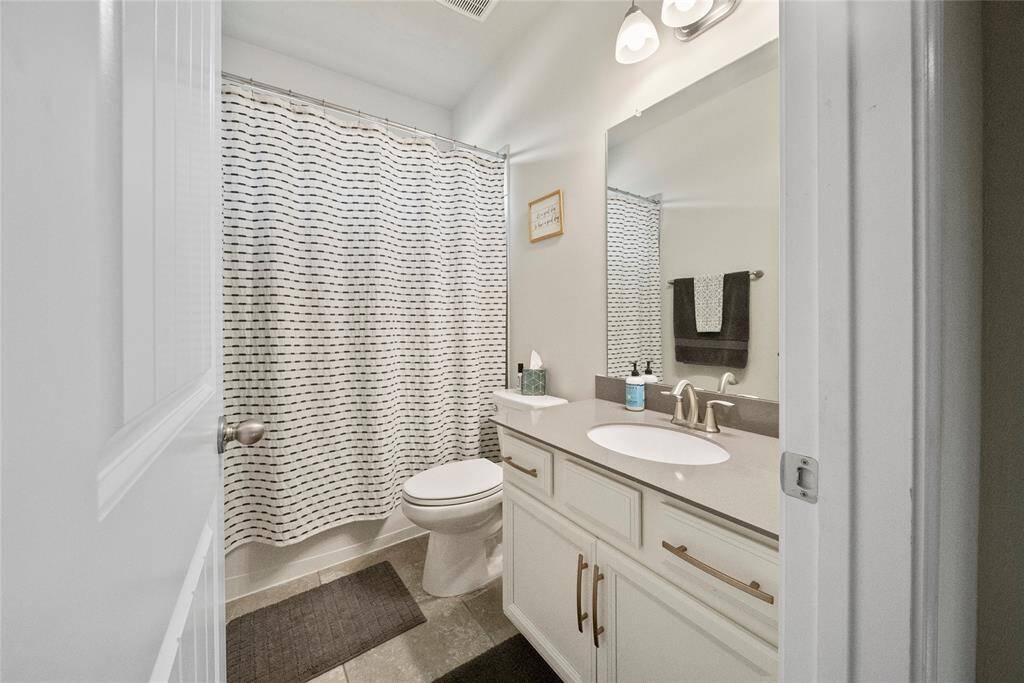
Bedroom 2 located downstairs works great for nursery or In-Law suite. Private bath attached.
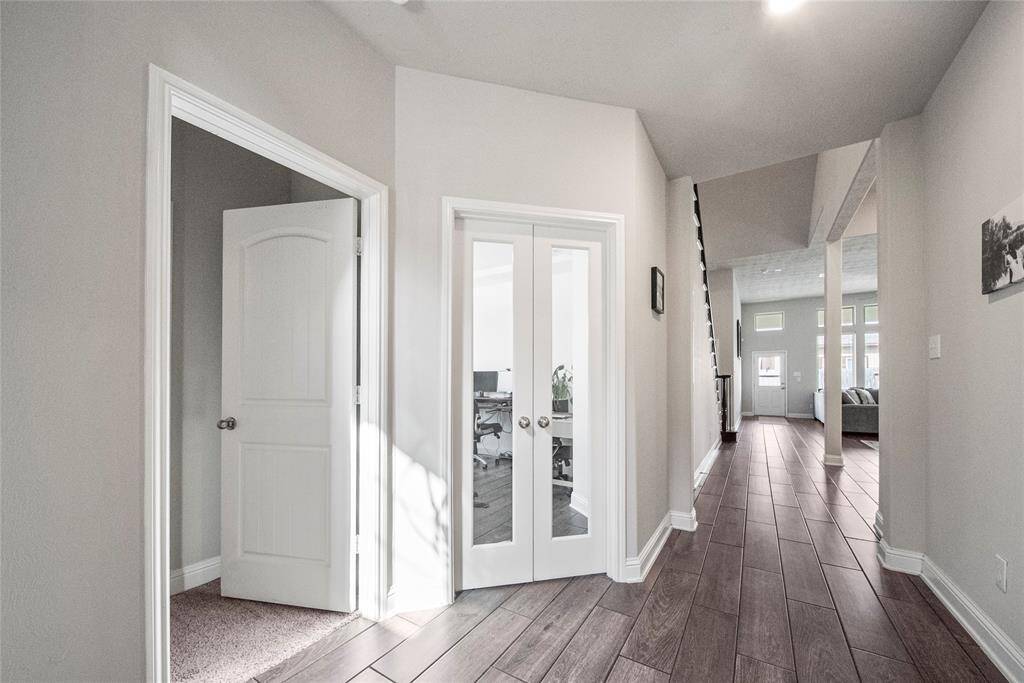
Bath #2 located within the space of Bedroom downstairs.
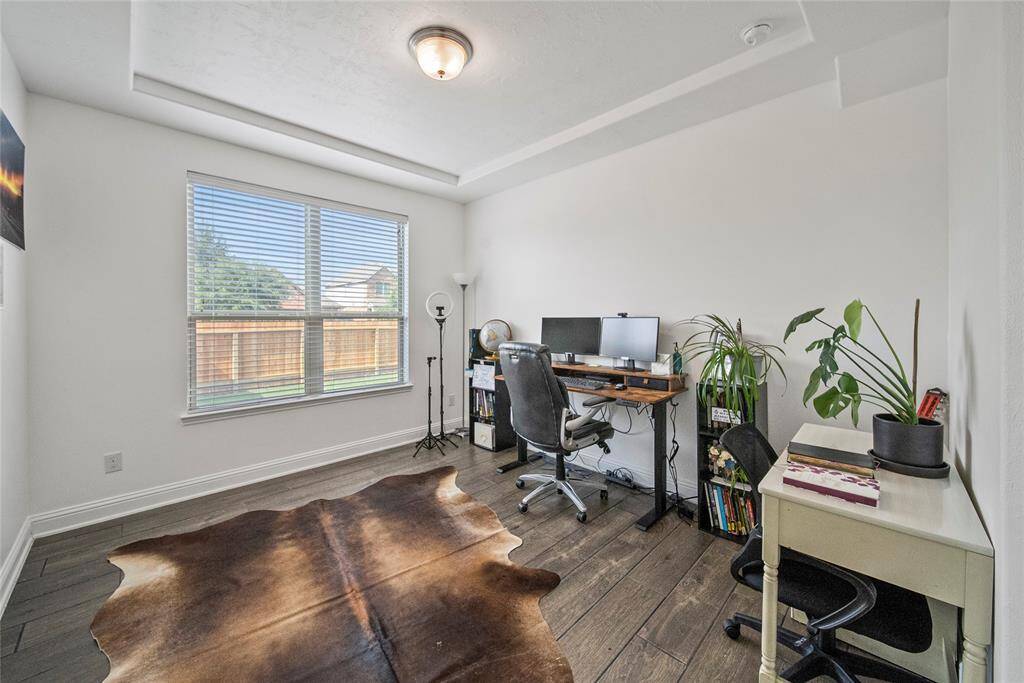
Entry hallway leading to family room and study.
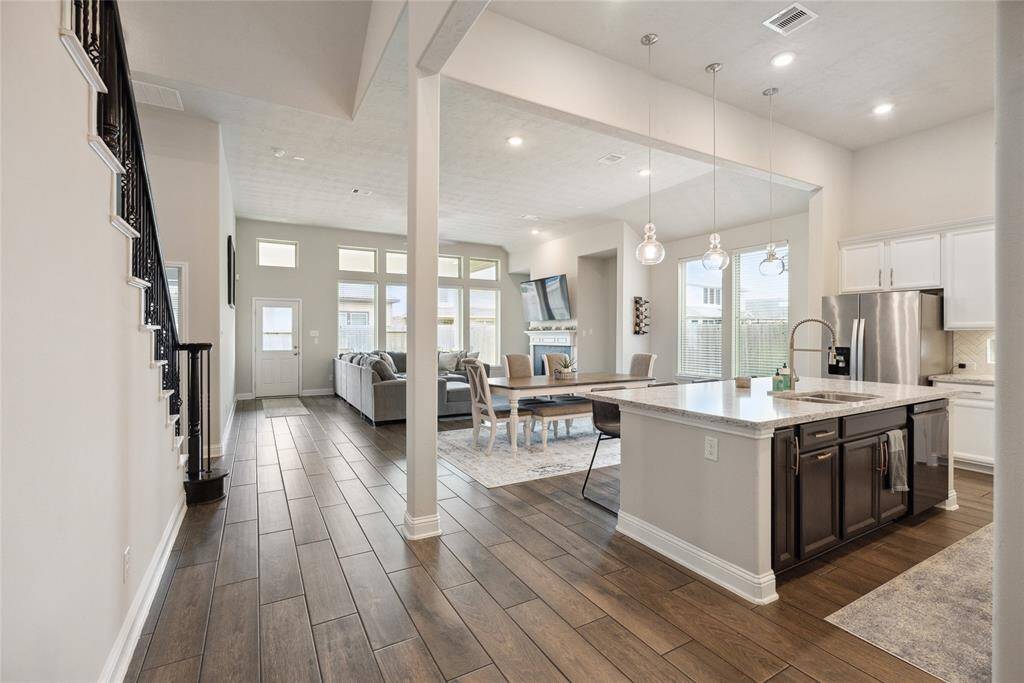
Home office with privacy doors.
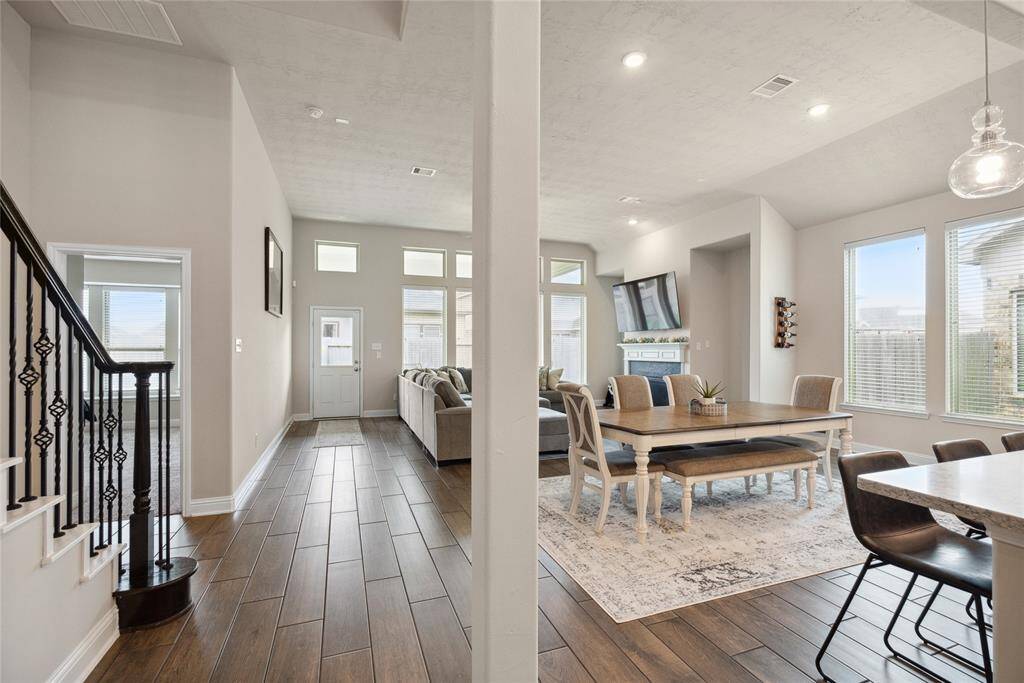
Great open floor plan is absolutely perfect for entertaining.
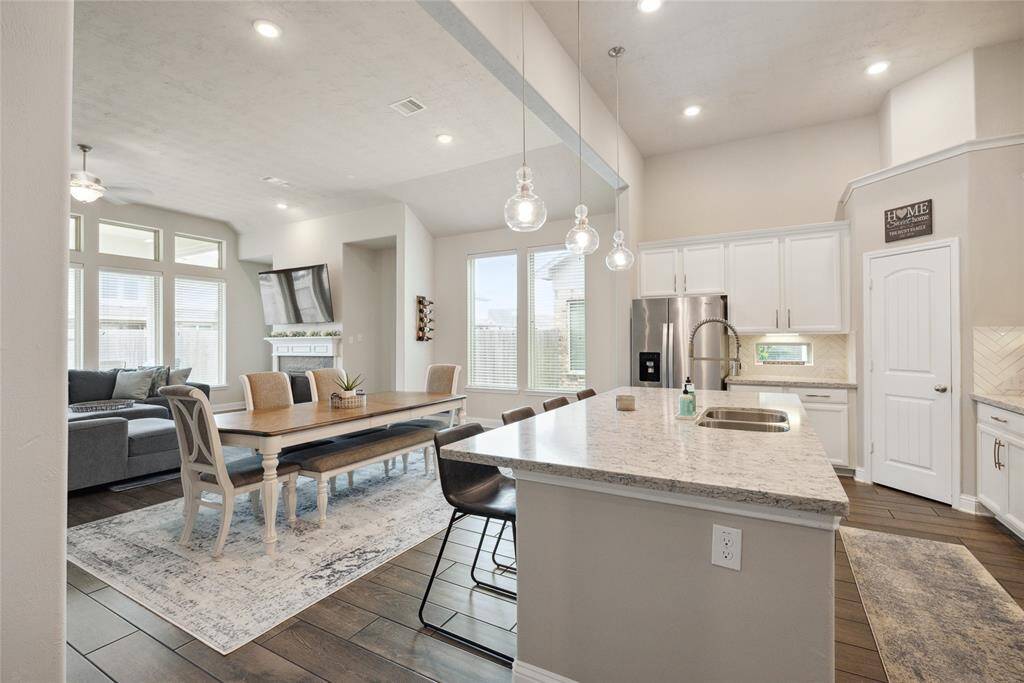
Another view of this open space with door to primary suite on left and stairs to second floor.
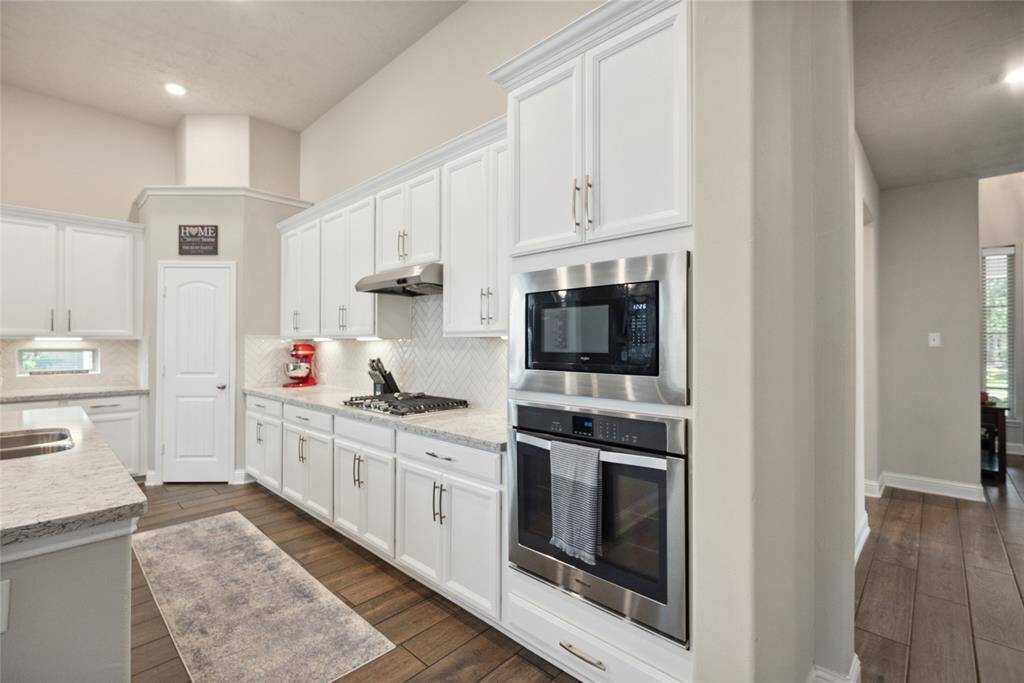
Great neutral colors throughout the home.
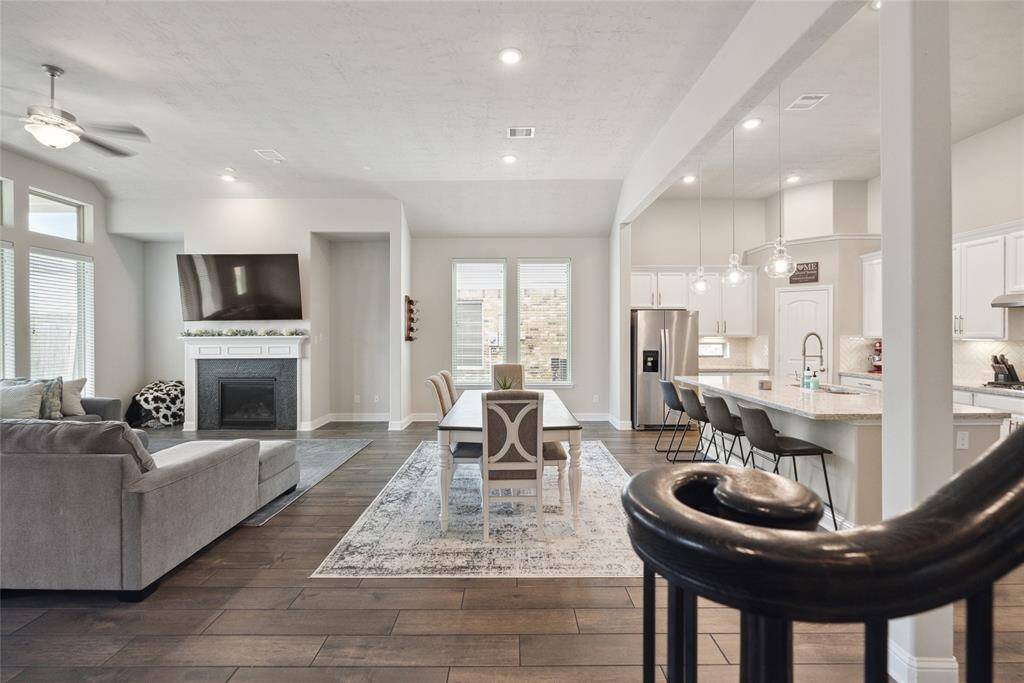
Beautiful white cabinets, neutral backsplash/counters, stainless appliances and walk-in pantry.
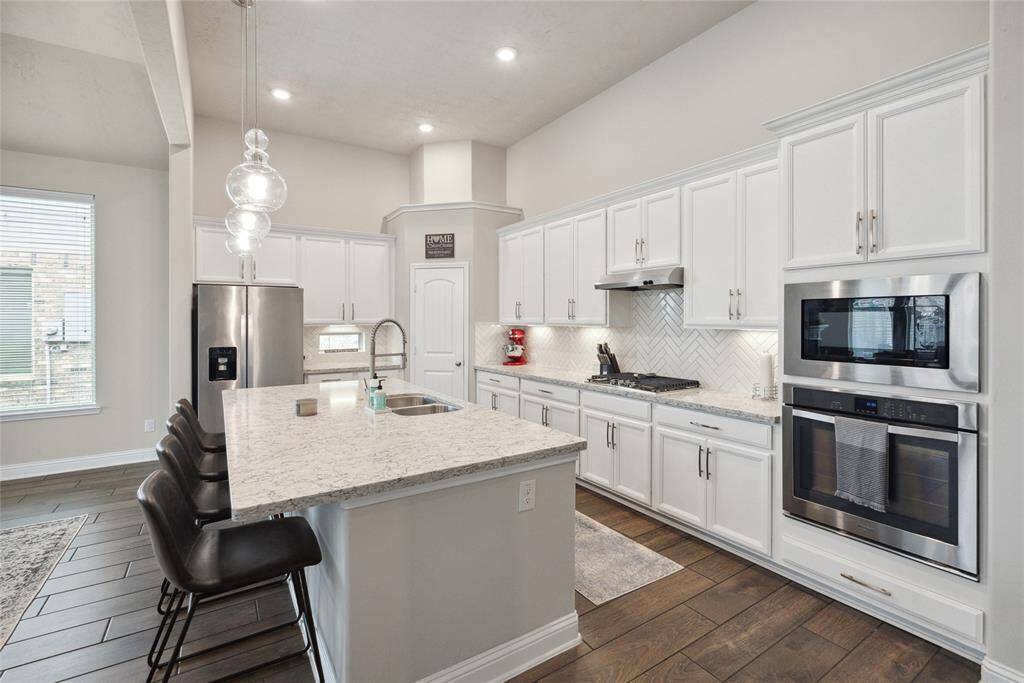
Here is where you will be doing most of your living! Be part of the action in the family room while cooking and dining.
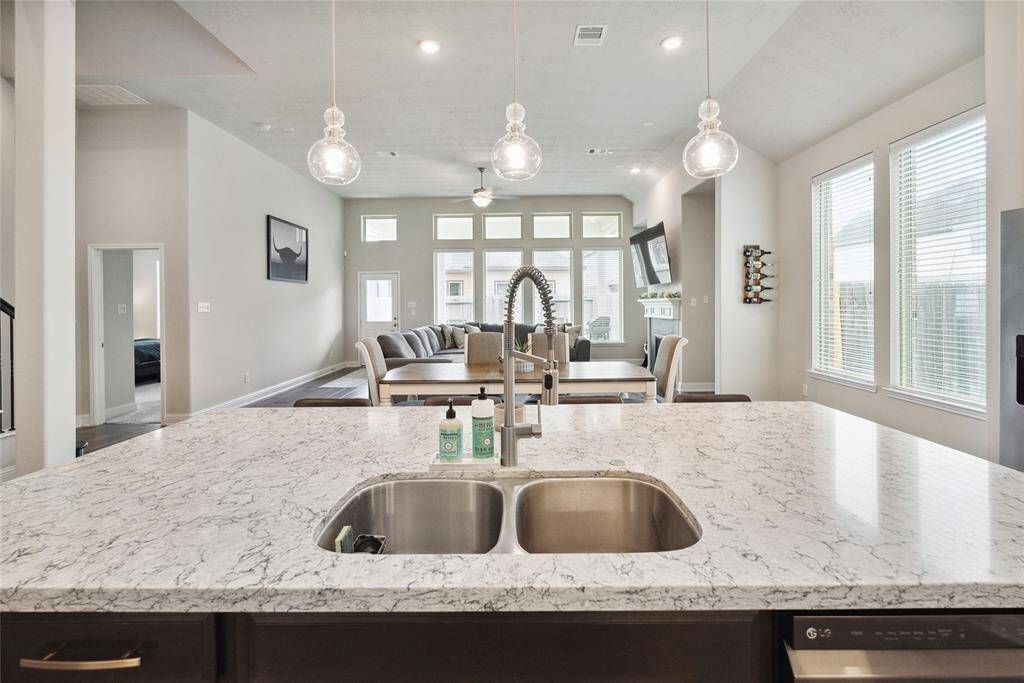
Look at those beautiful granite counter tops and pendant lights! Kitchen island has double-bowl stainless sink and offers additional storage.
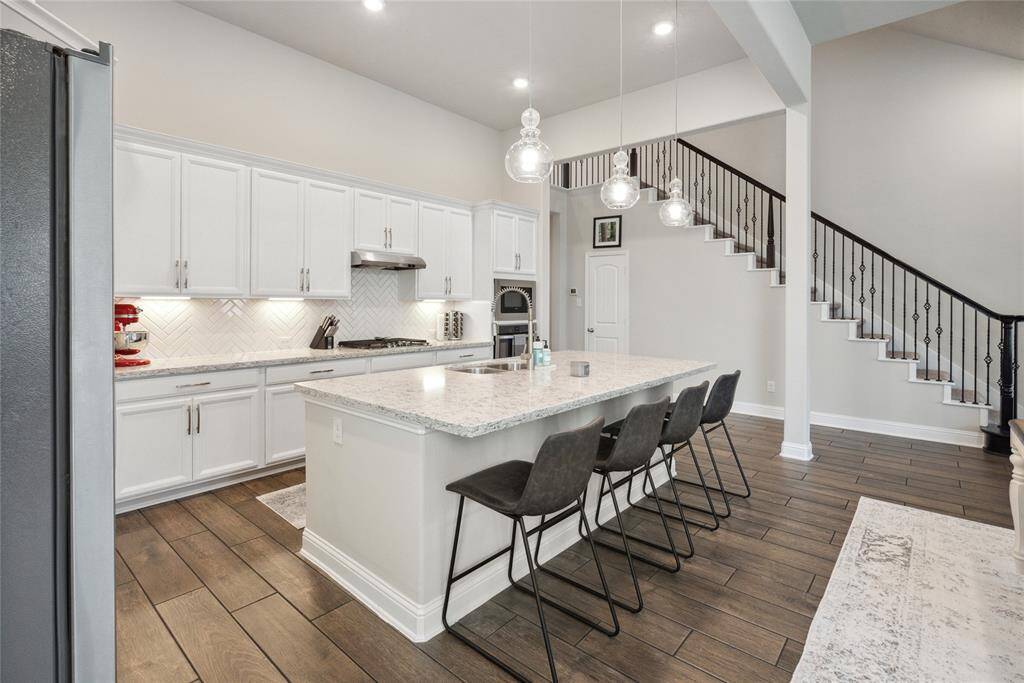
Another view of this gorgeous kitchen and with wood look tile flooring.Huge eat-up kitchen island provides great serving area for entertaining, as well as additional seating for dining.
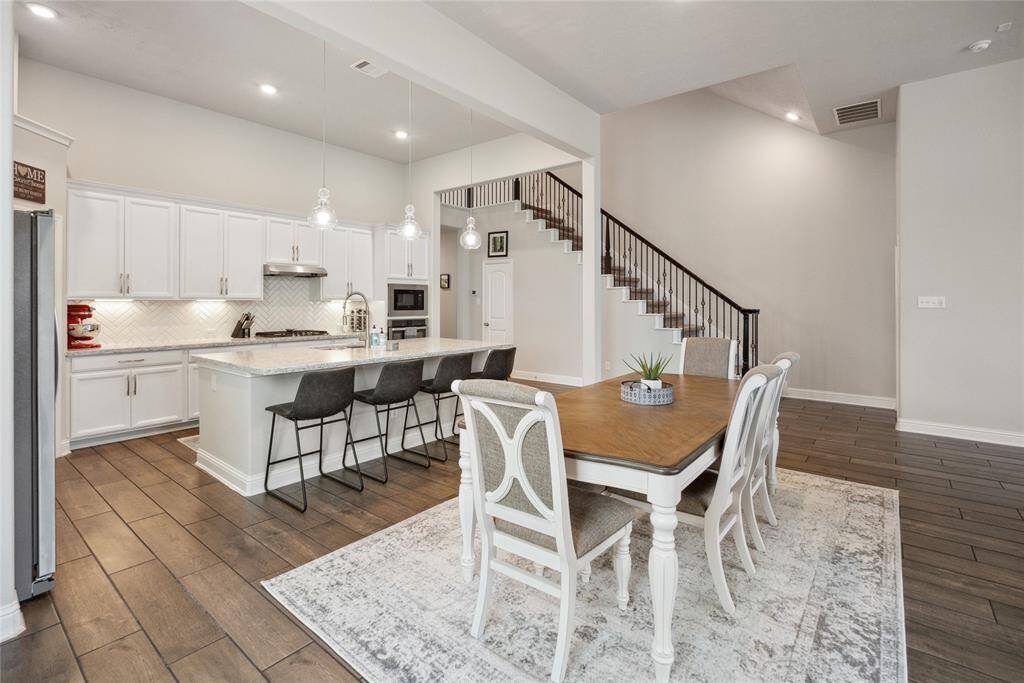
Dining room has space for large tables.
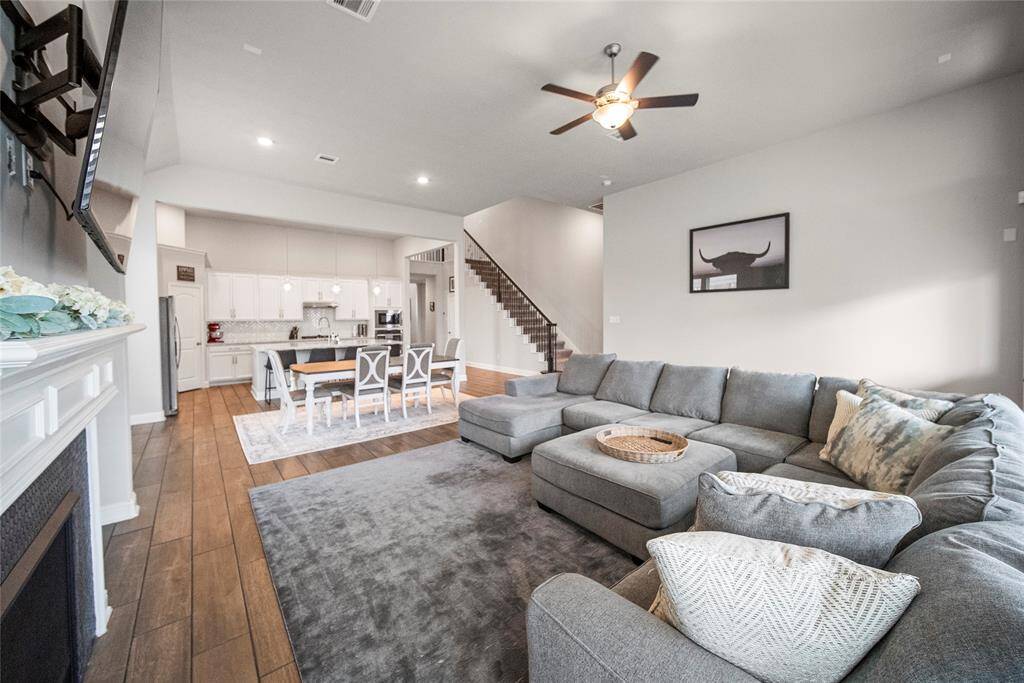
Another angle of the main living area.
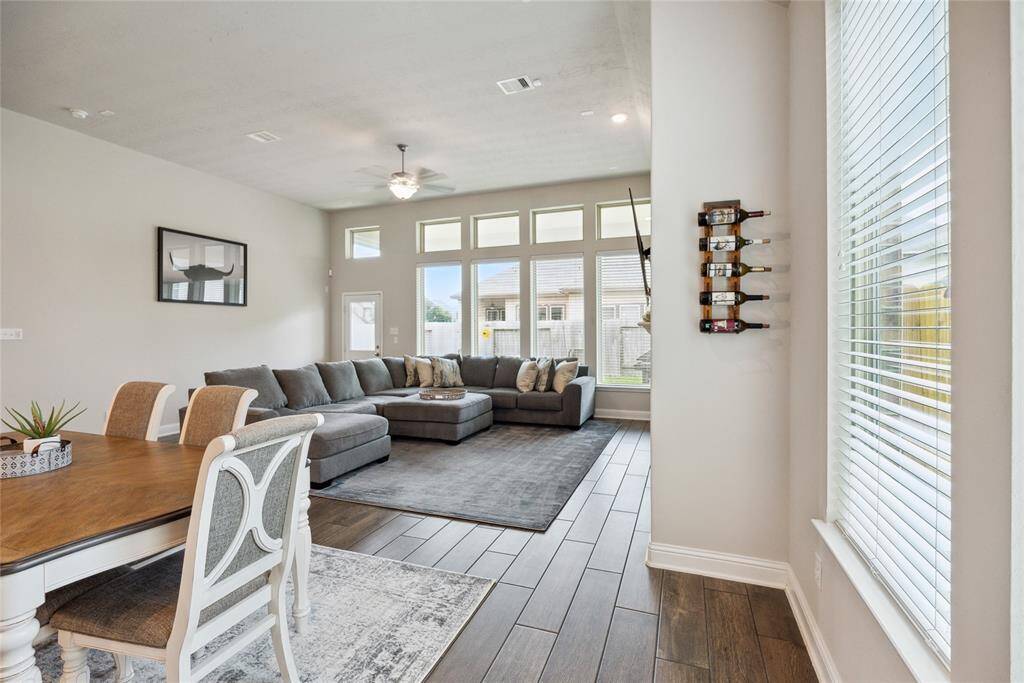
Family room has wall of windows for great natural lighting and can fit a large sectional sofa.
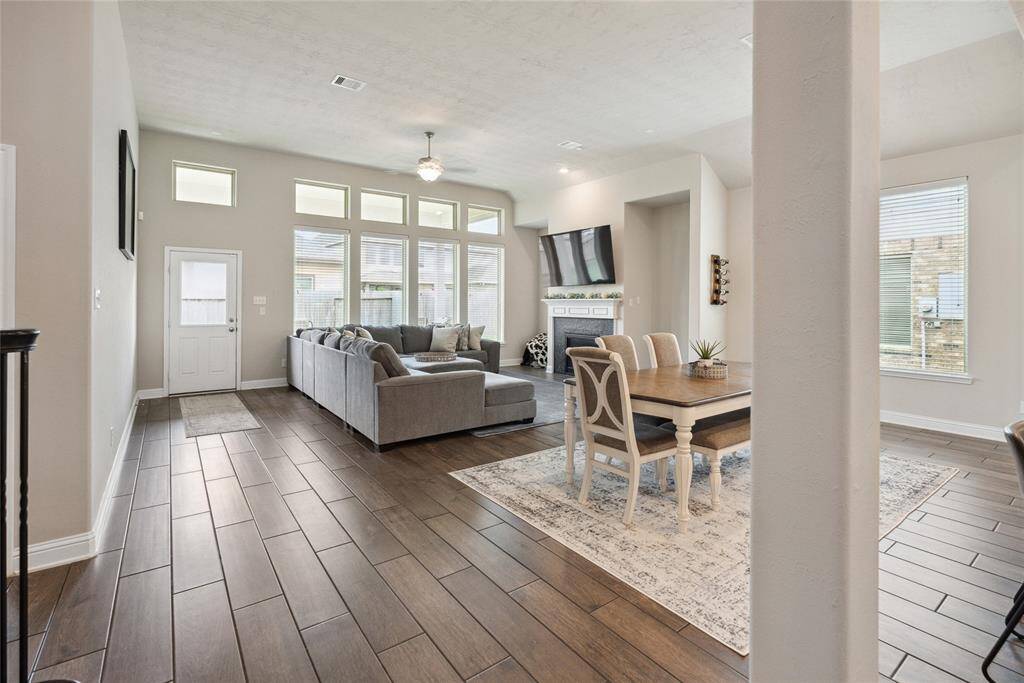
Walk straight out the back door to the covered patio.
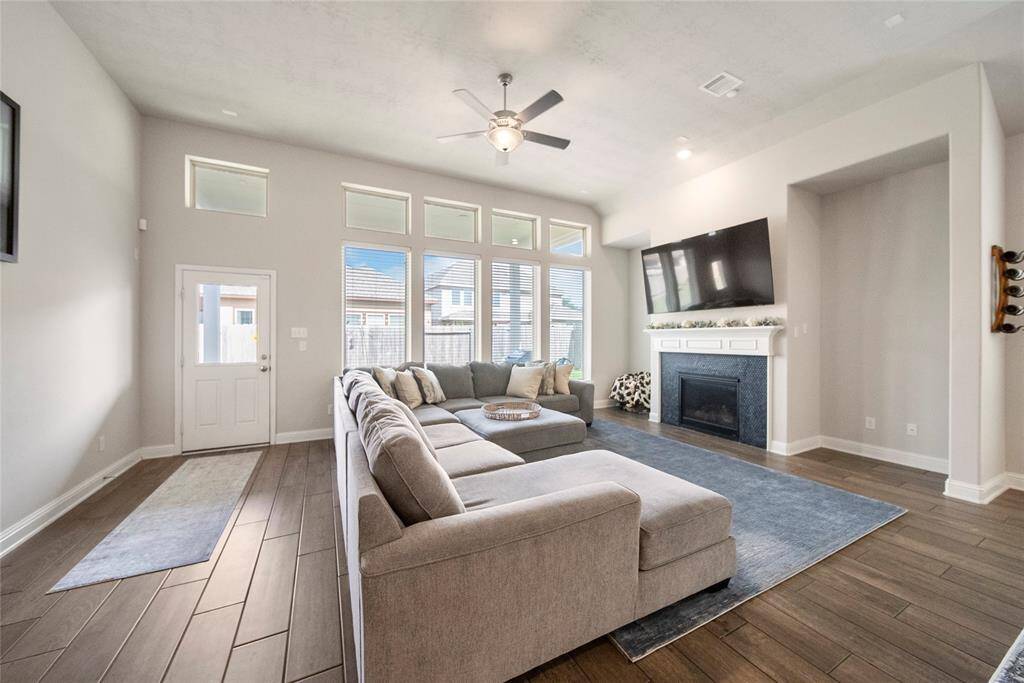
Wall of windows to the back patio
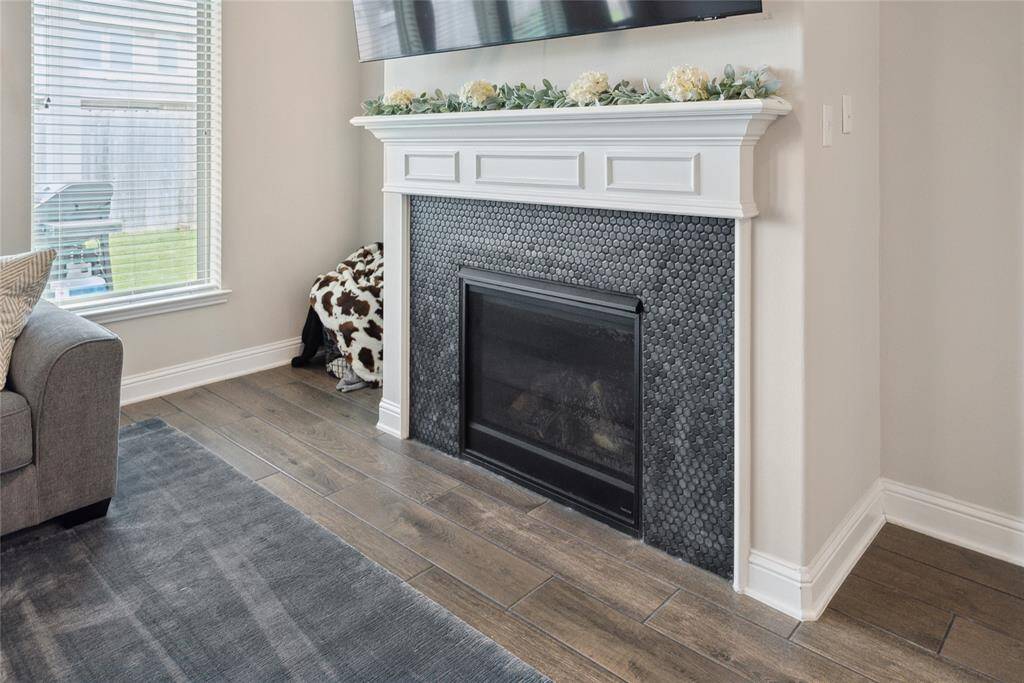
Mosaic tile gas fireplace is great focal point in family room and is flanked by built-in alcoves for your own shelving or cabinets.
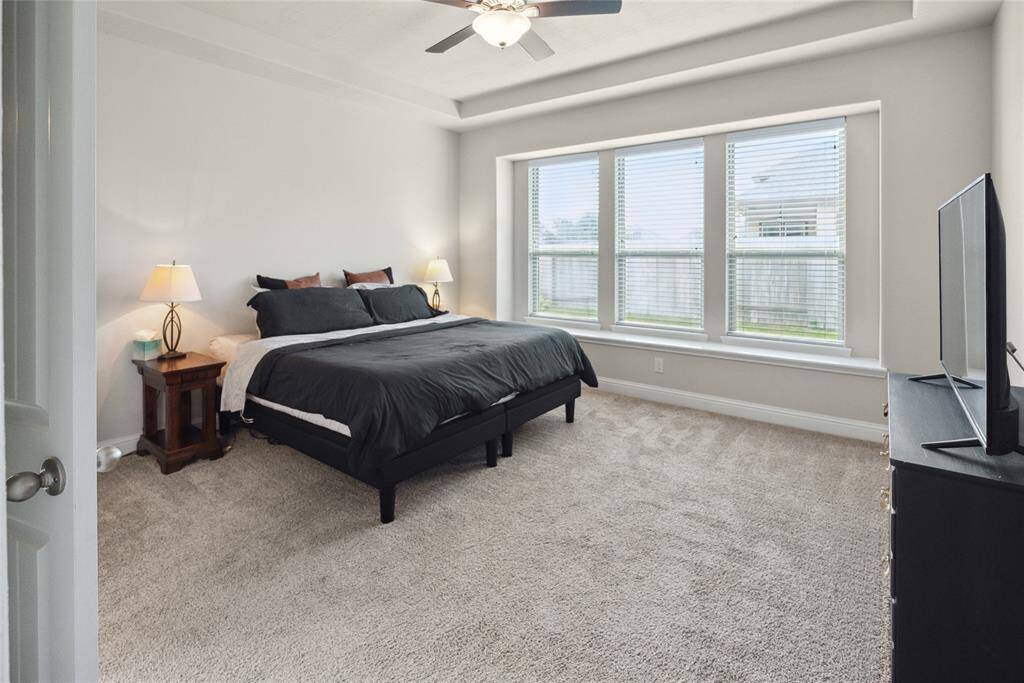
Welcome to the first-floor primary suite located on the back side of home. Room features tray ceiling with fan and a wall of windows for natural lighting.
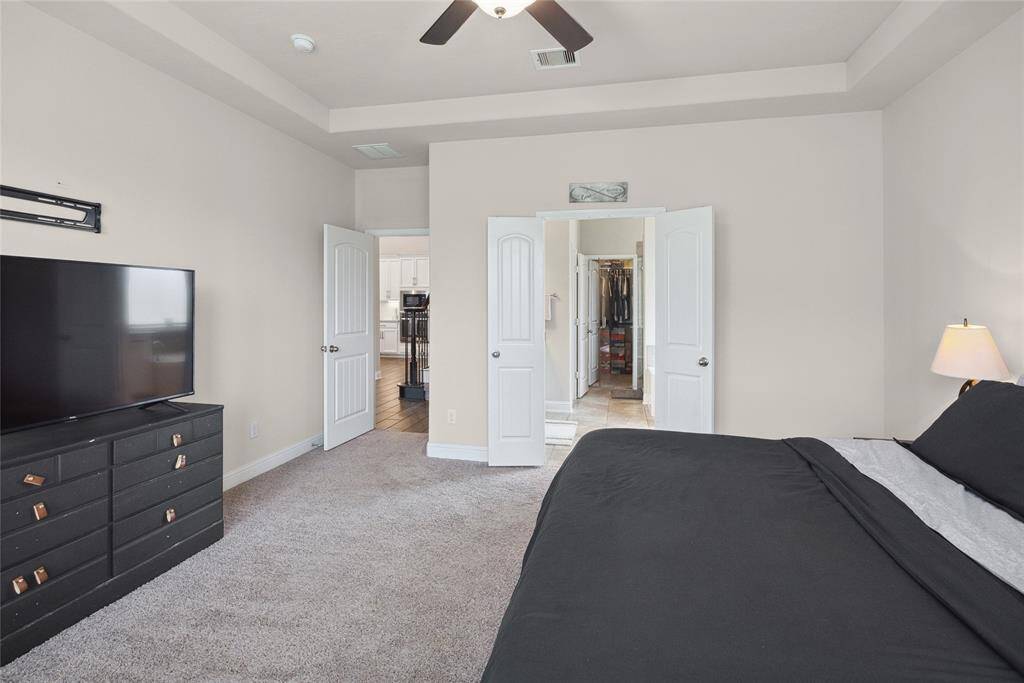
Double doors lead to the en suite primary bath.
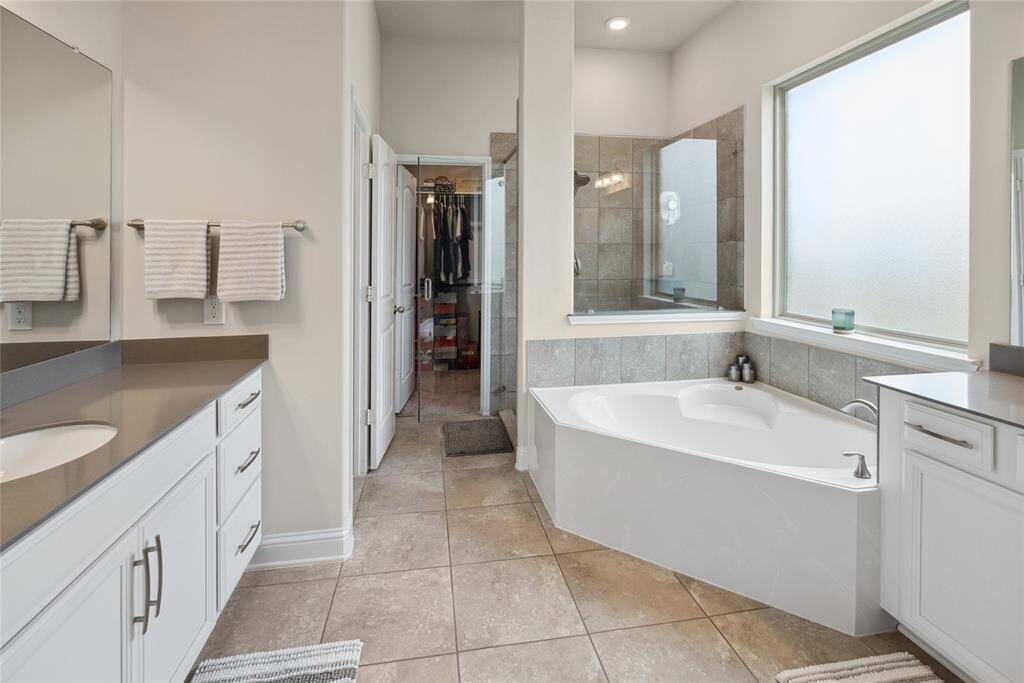
Primary bath has separate vanity areas, soaking tub, walk-in shower and walk-in closet.
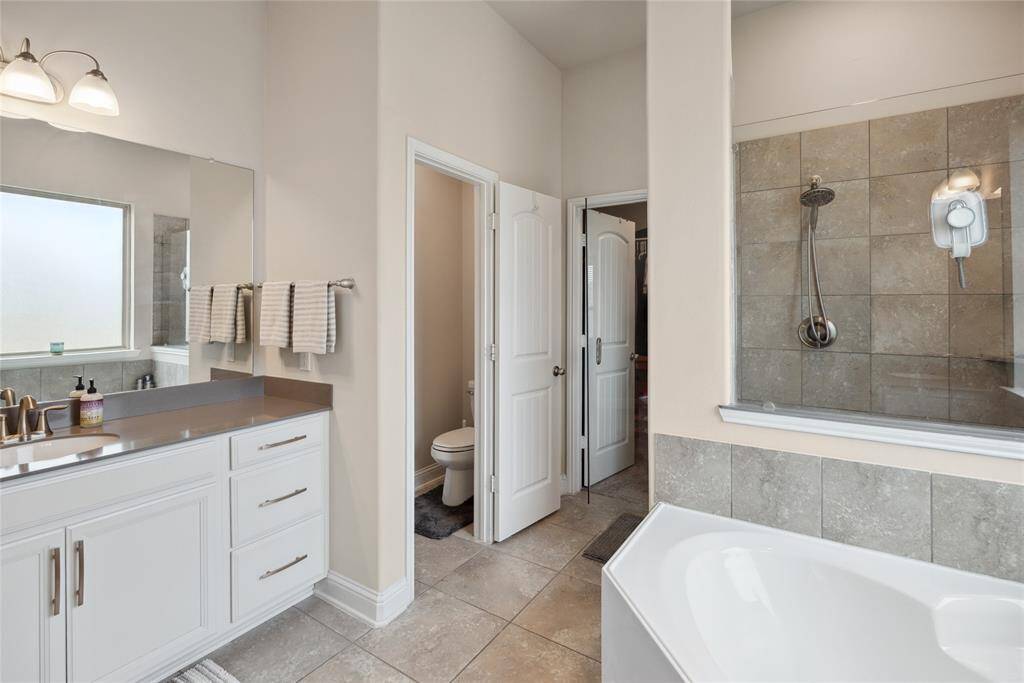
Another view of the primary bath.
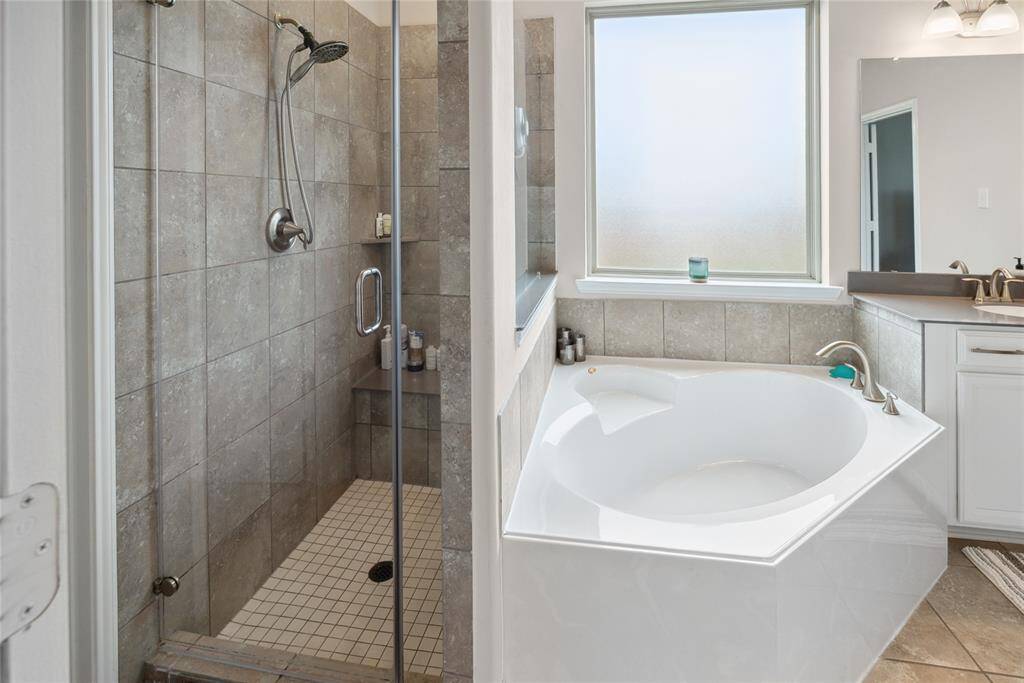
Soaking tub with privacy window is the perfect spot to relax.
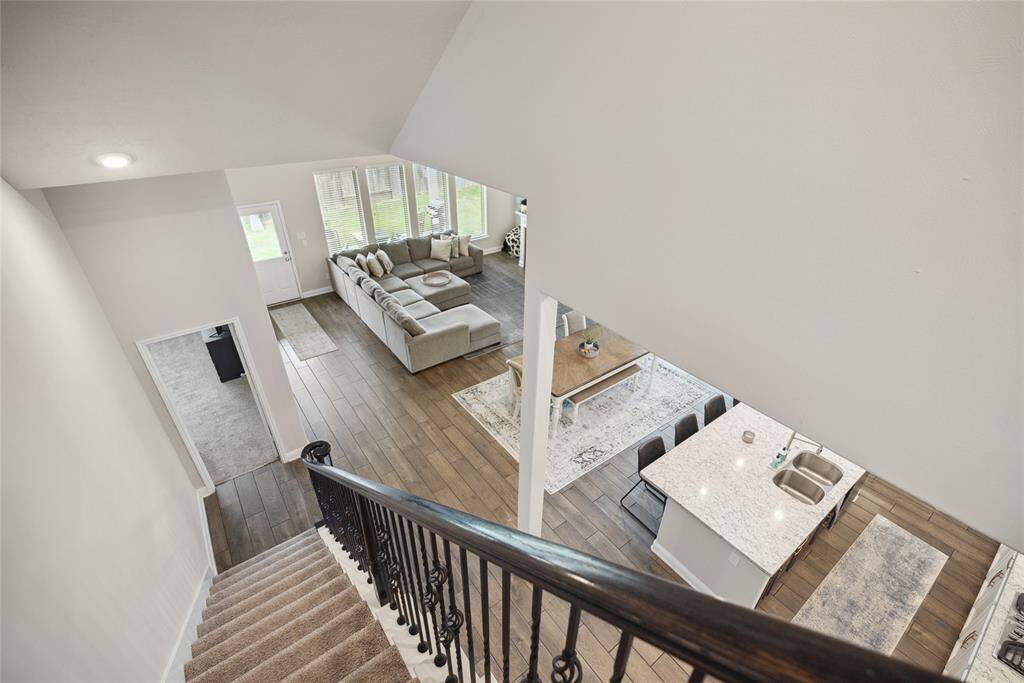
Birds' eye view of the downstairs.
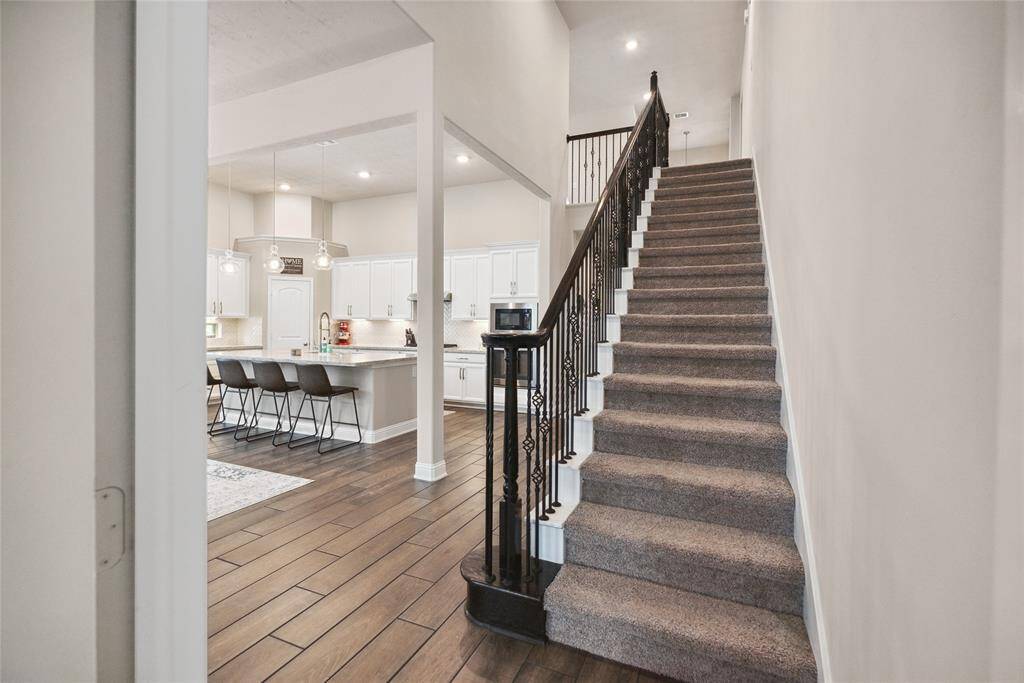
Now let's head up this beautiful staircase with decorative iron spindles.
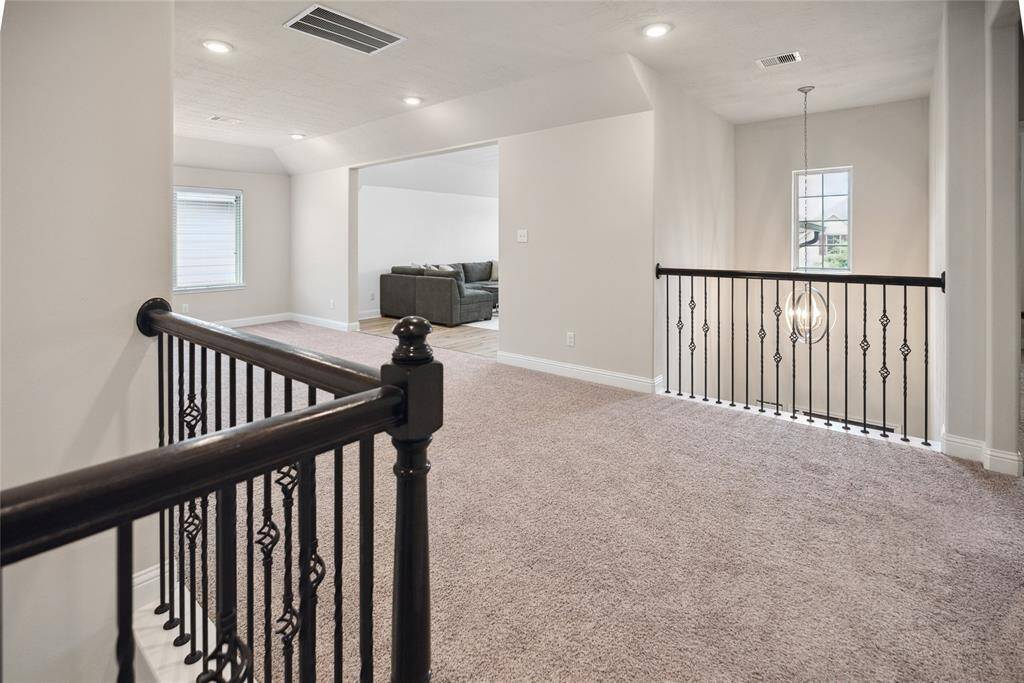
At the top of the stairs, you will find the open game room. Media room is located through doorway on left.
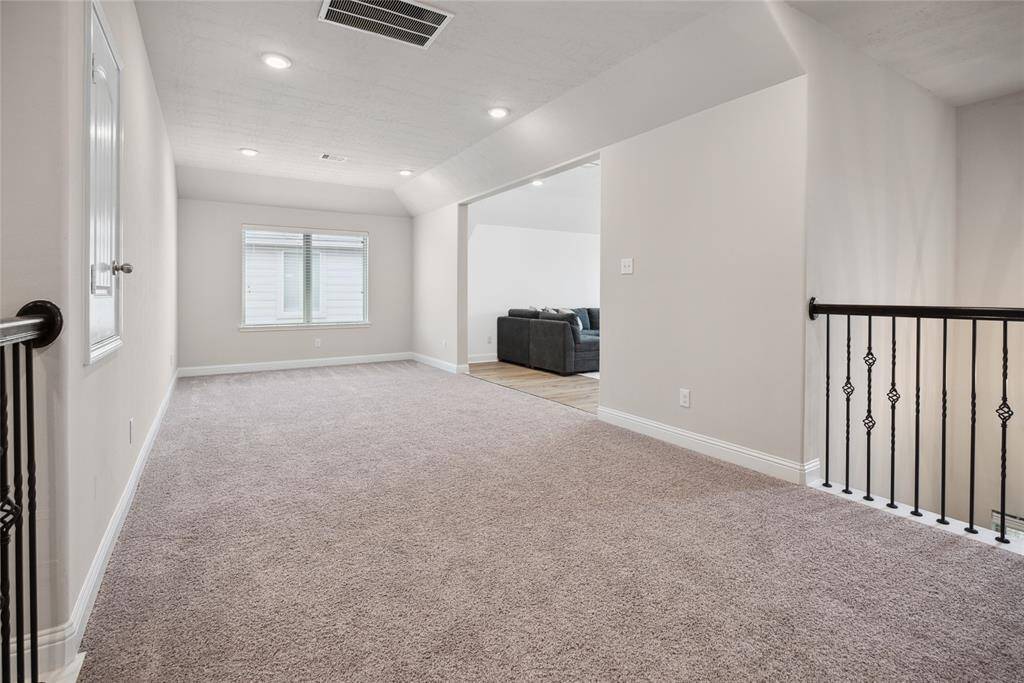
Nice spacious room. Perfect for that pool table!
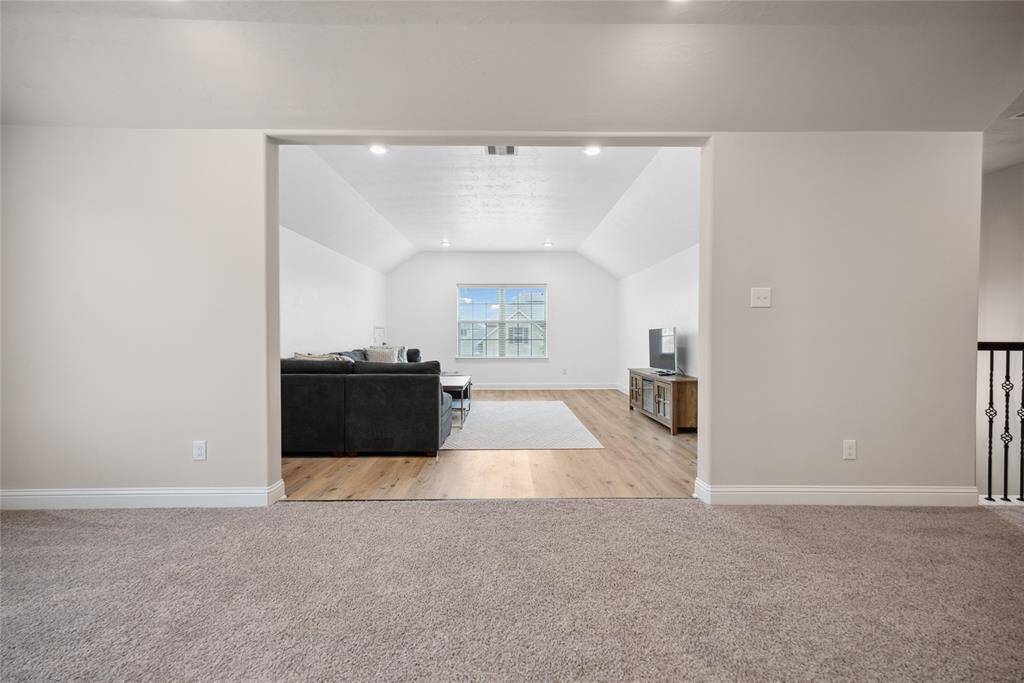
Here is the separate flex room located off game room. Currently used as a media room but would make perfect playroom for kids as well.
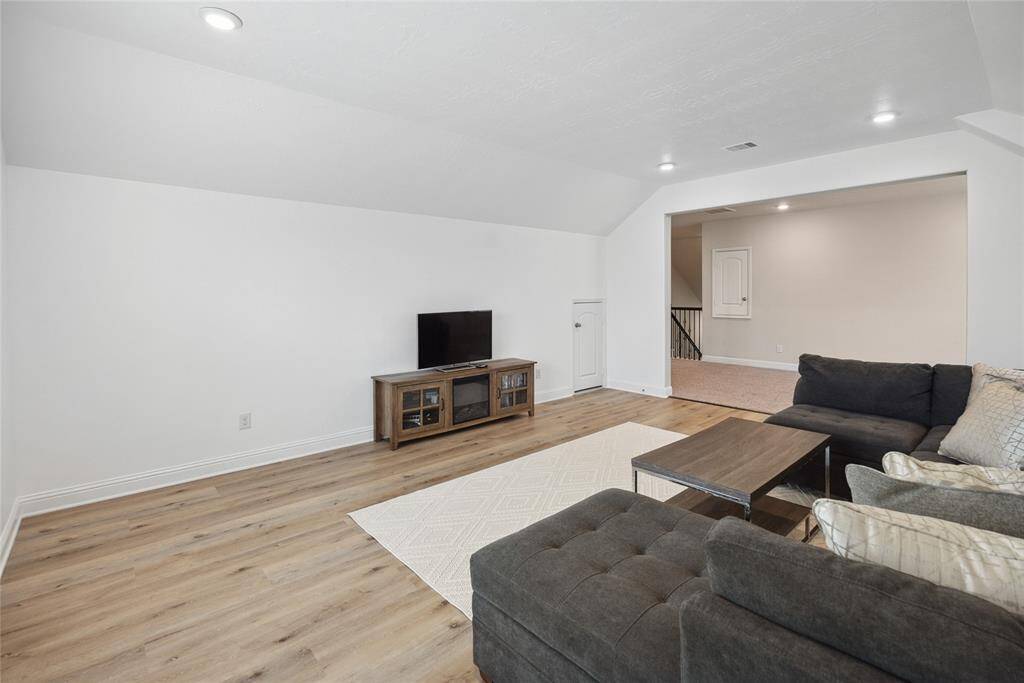
Vaulted ceilings make this room feel even larger than it already is.
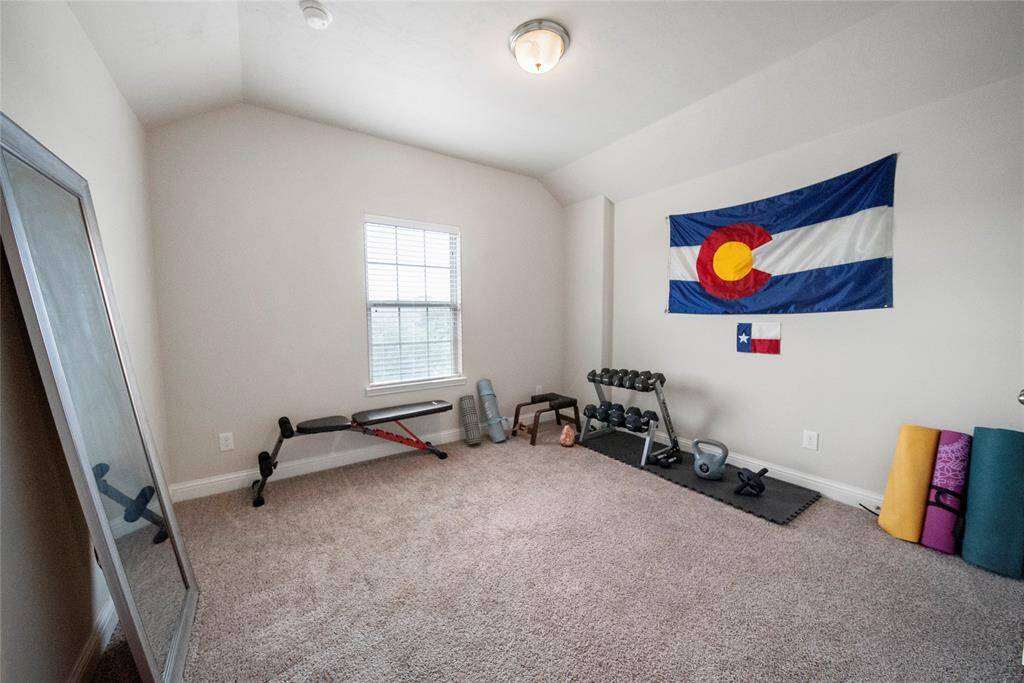
Bedroom #3 upstairs is currently being used as a gym. Closet located to the right of the door.
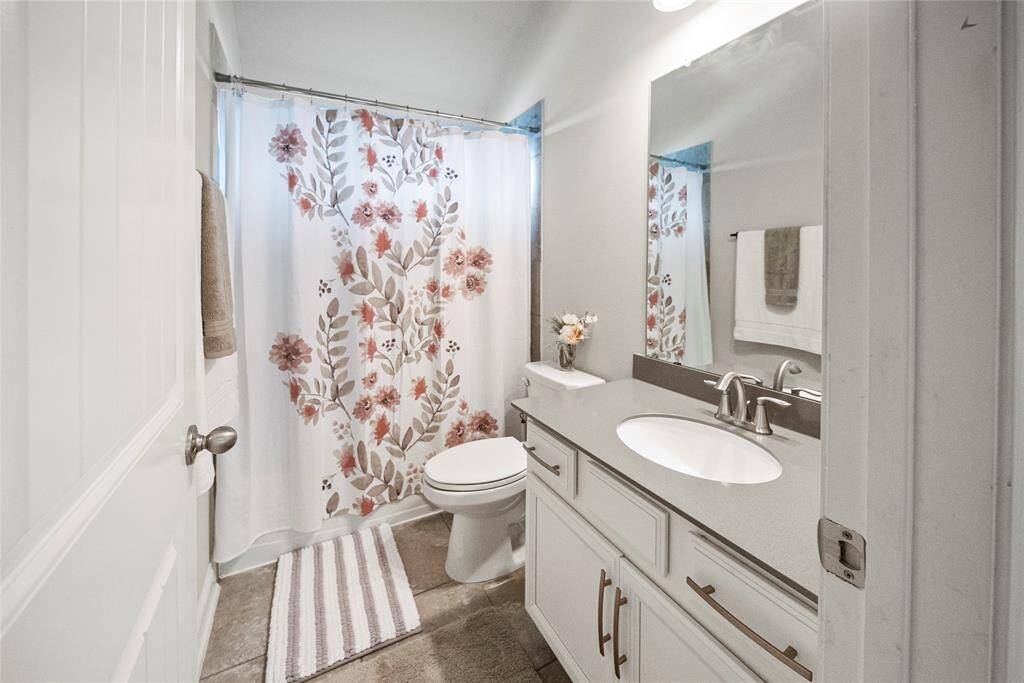
Bathroom #3 is easily accessible from both upstairs bedrooms and the game room area.
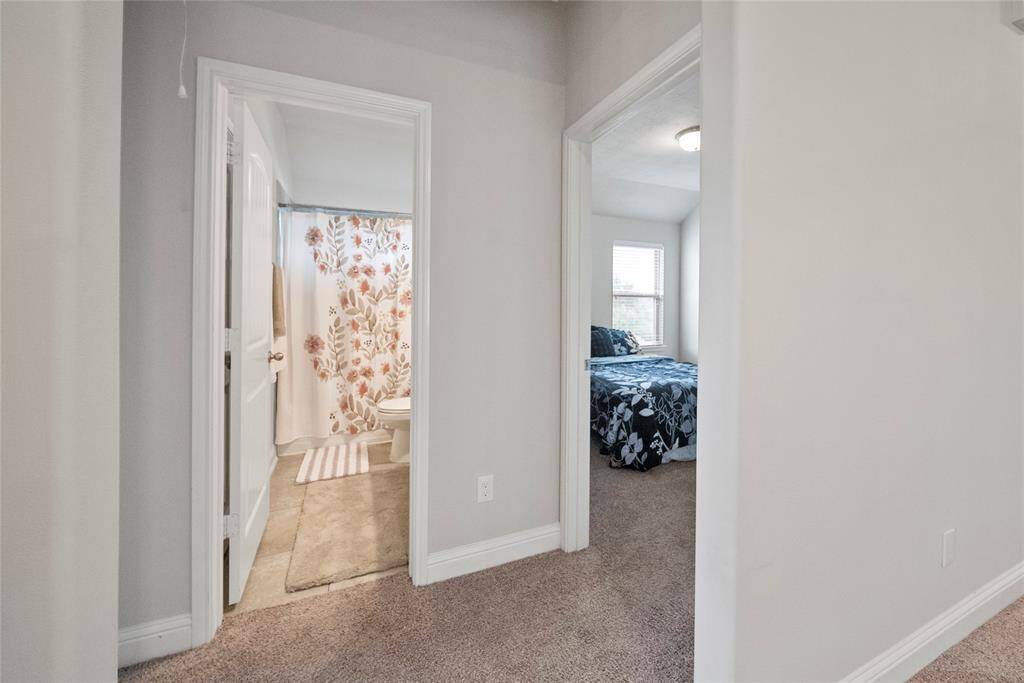
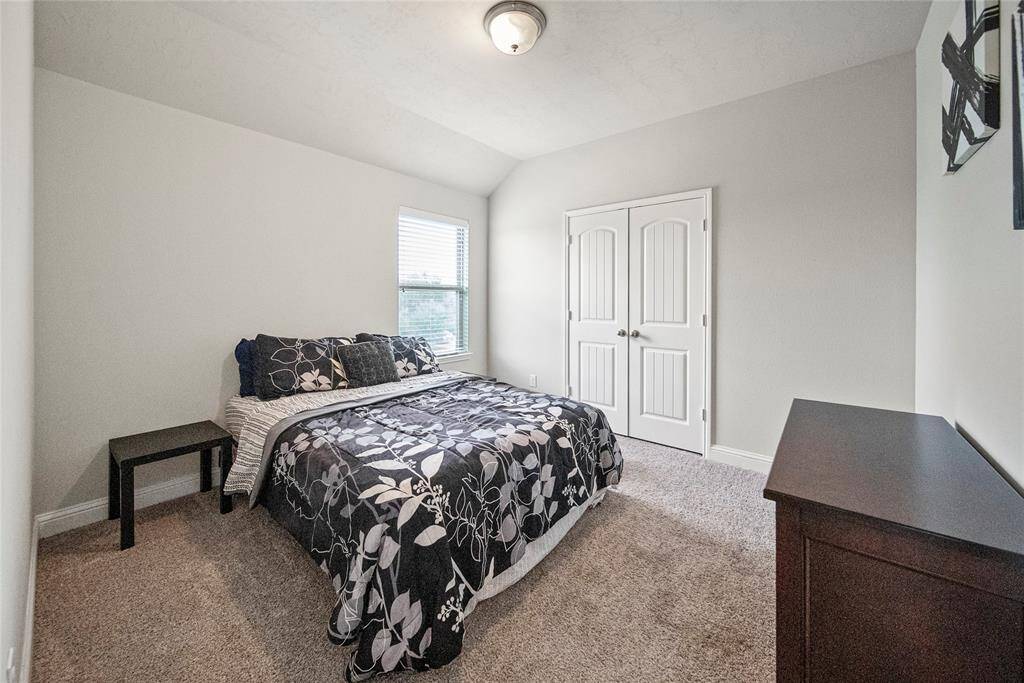
Bedroom #4
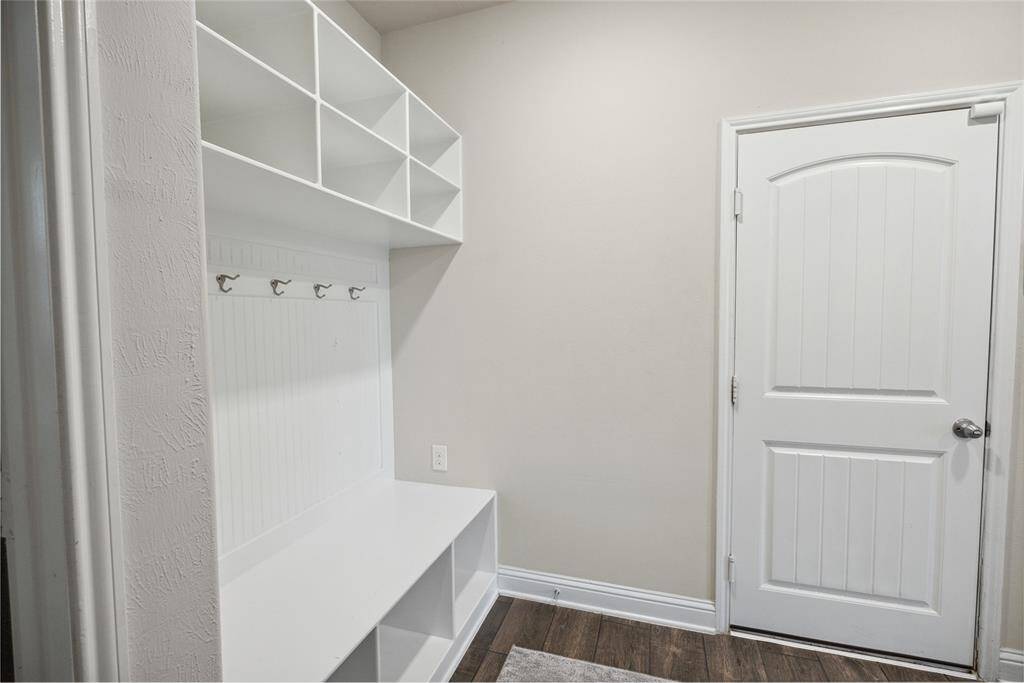
Mud room at garage access provides great storage space.
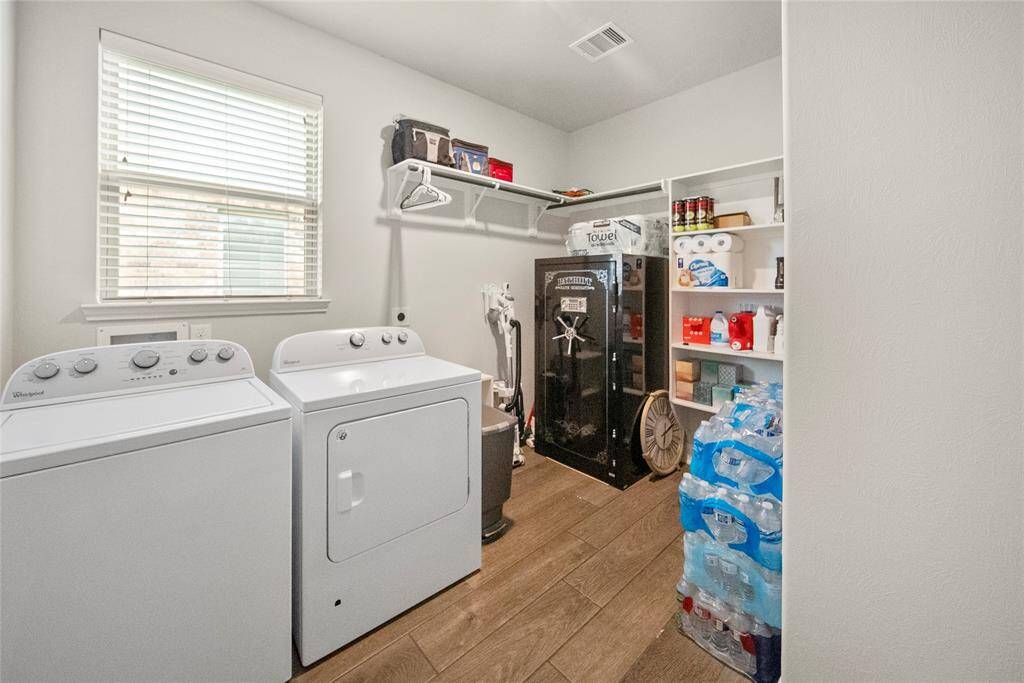
Laundry room has extra space for your cleaning supplies.
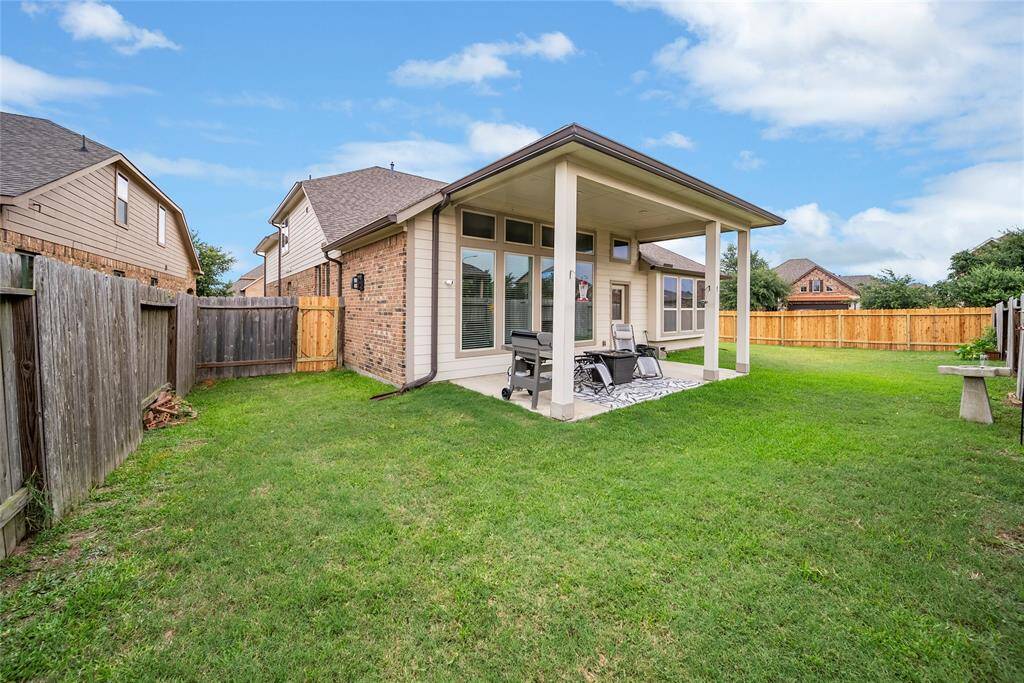
Nice covered patio area to sit outside and enjoy coffee in the morning.
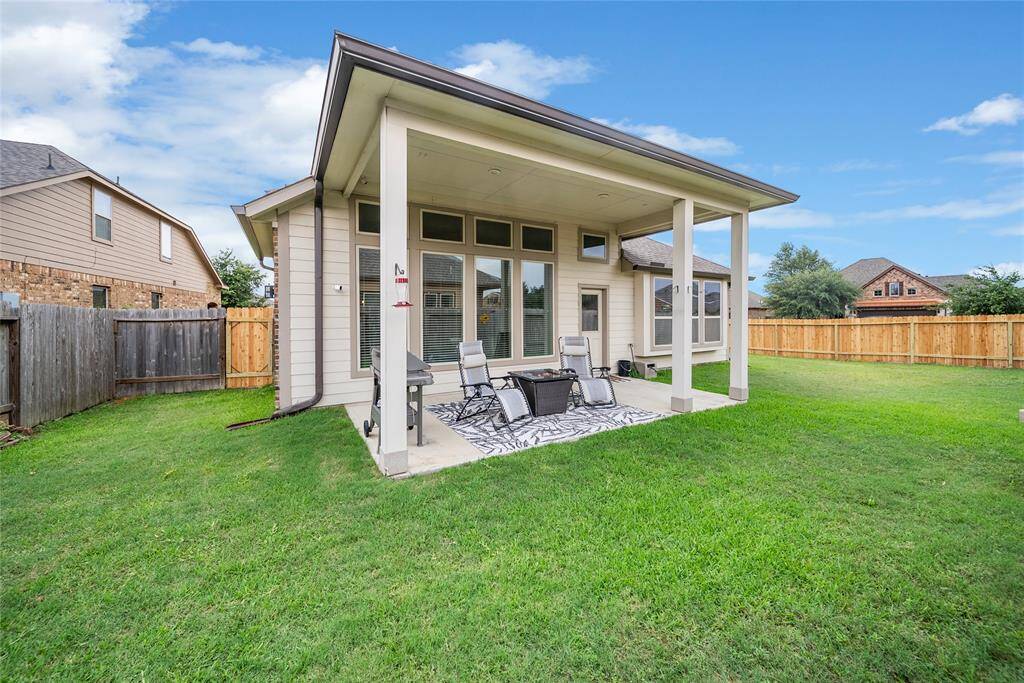
Nice space for BBQ!
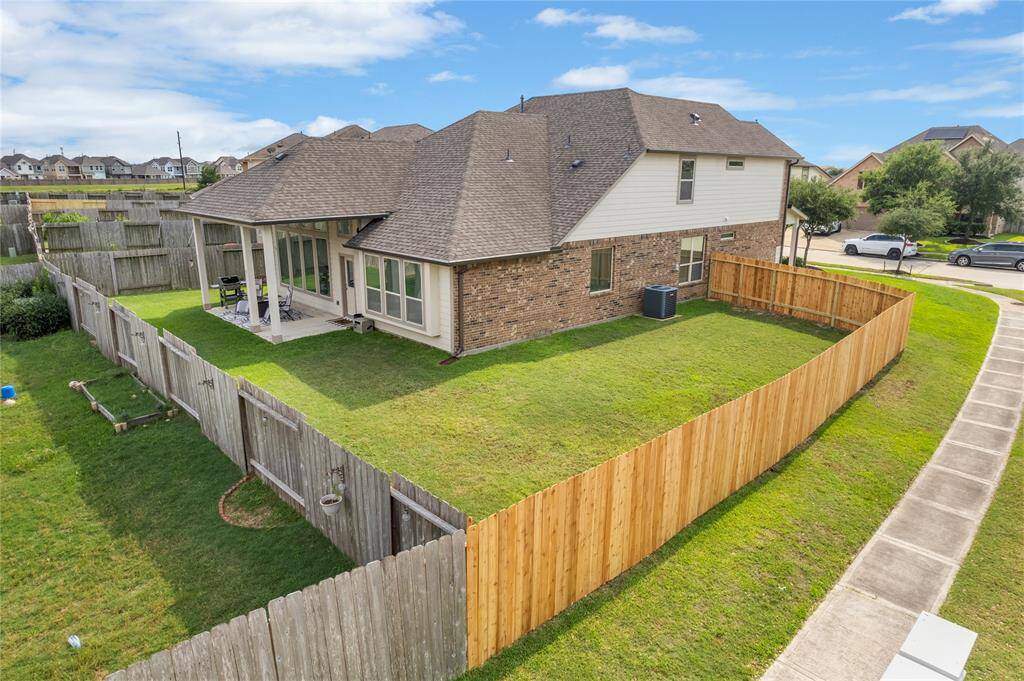

Plenty of space for a pool and playground area.
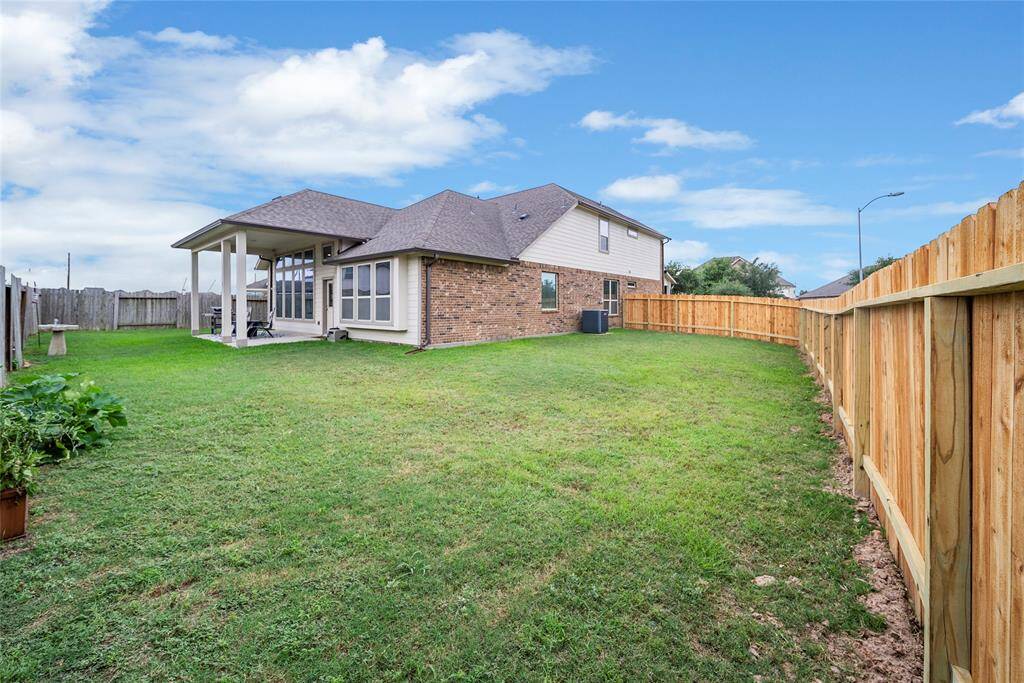
LOTS of room for dogs and kids to run!
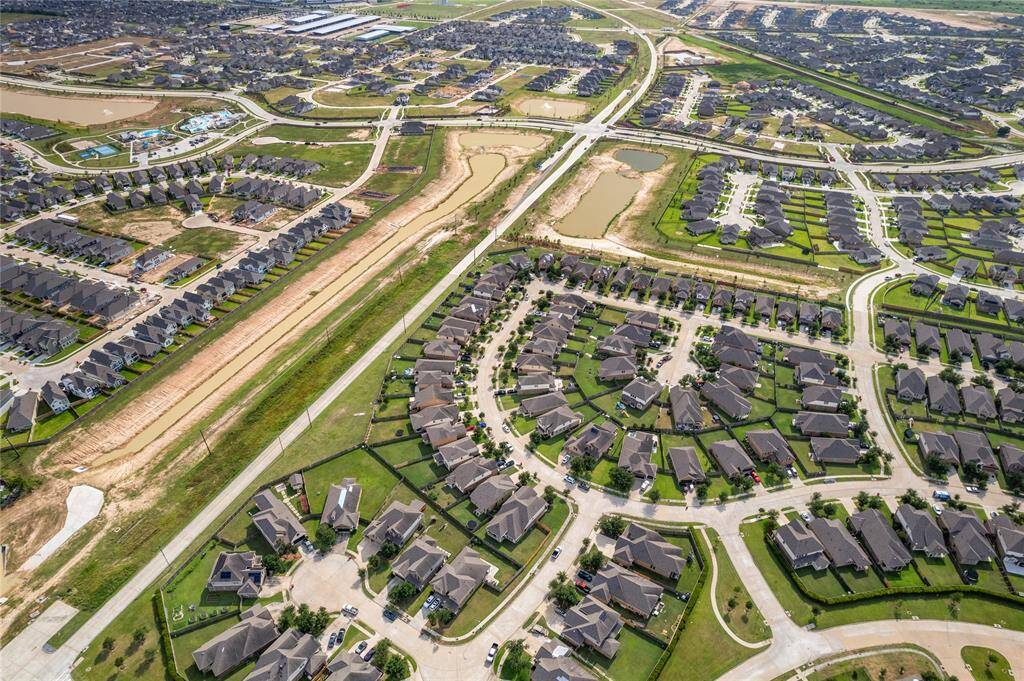
Aerial photo of the community and closeness to the amenities center in Marvida.
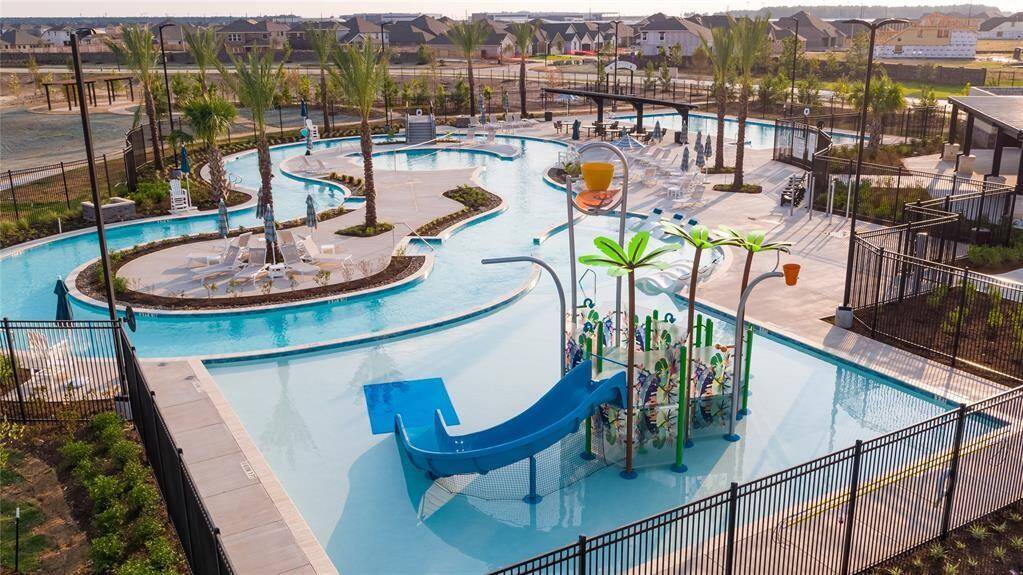
Lazy River and kids play area
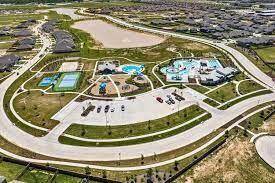
Overview of amenities complex.