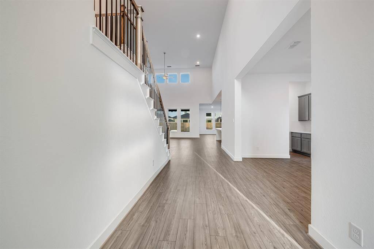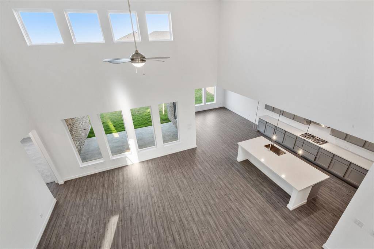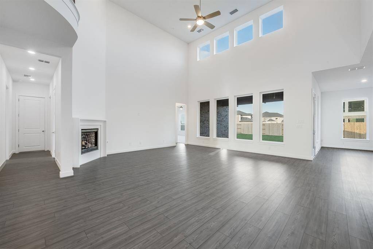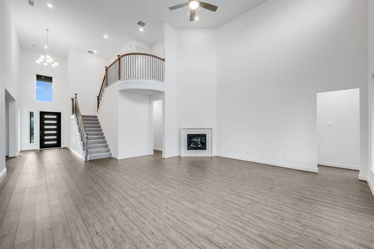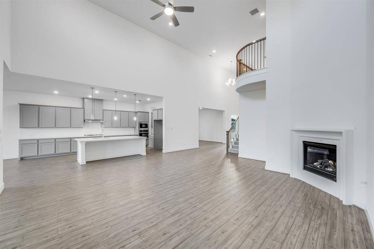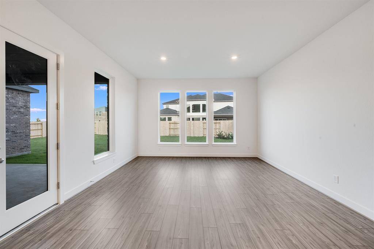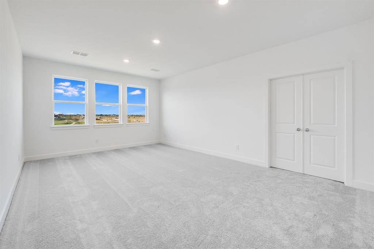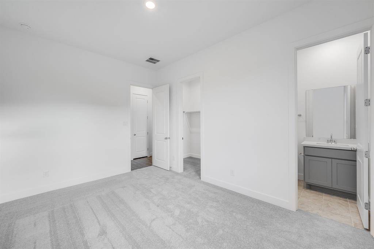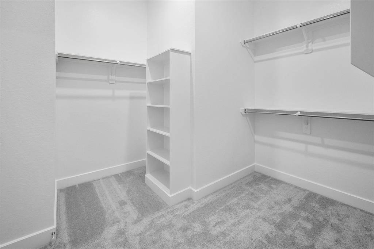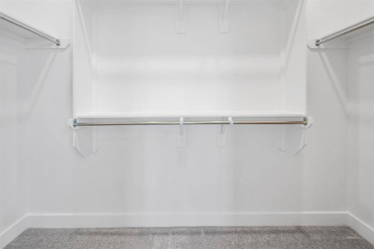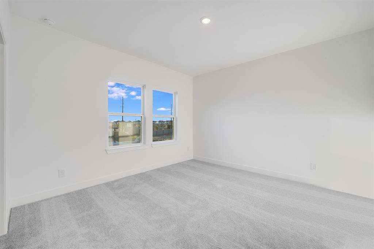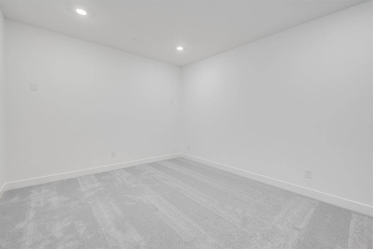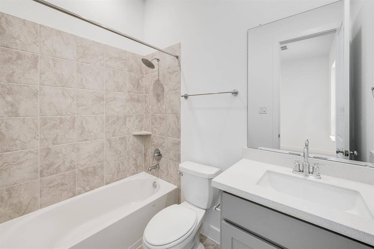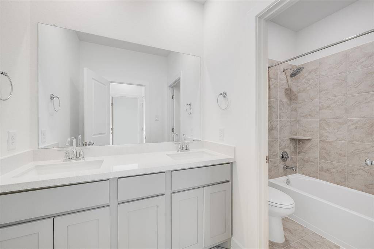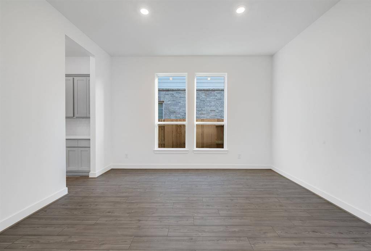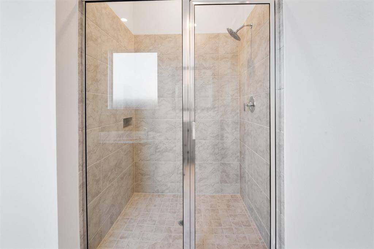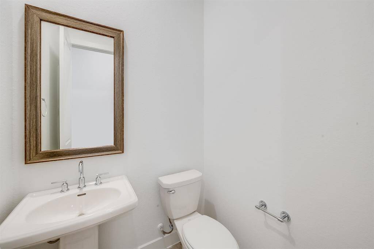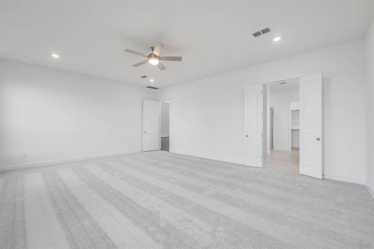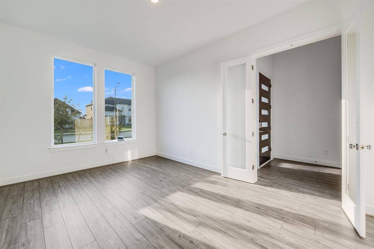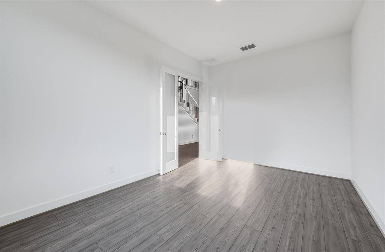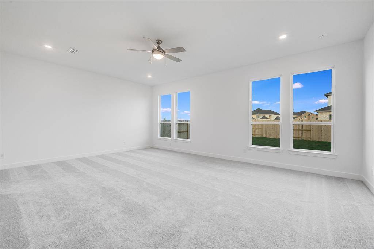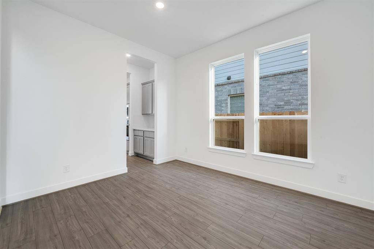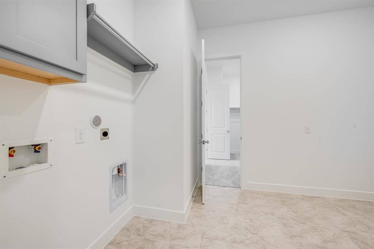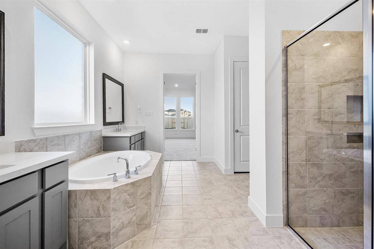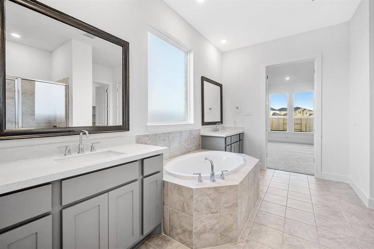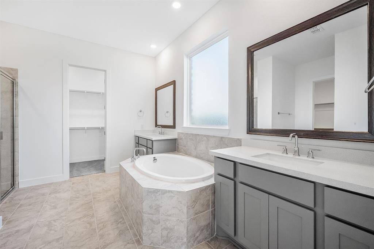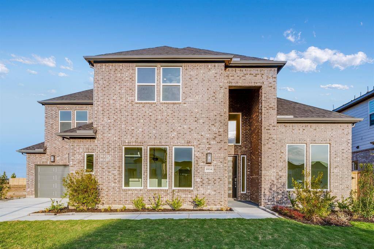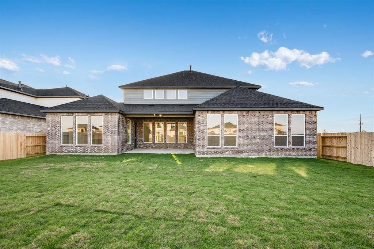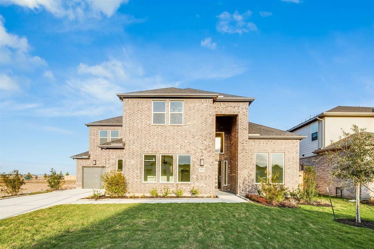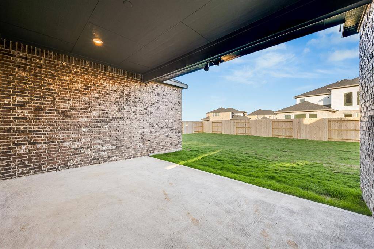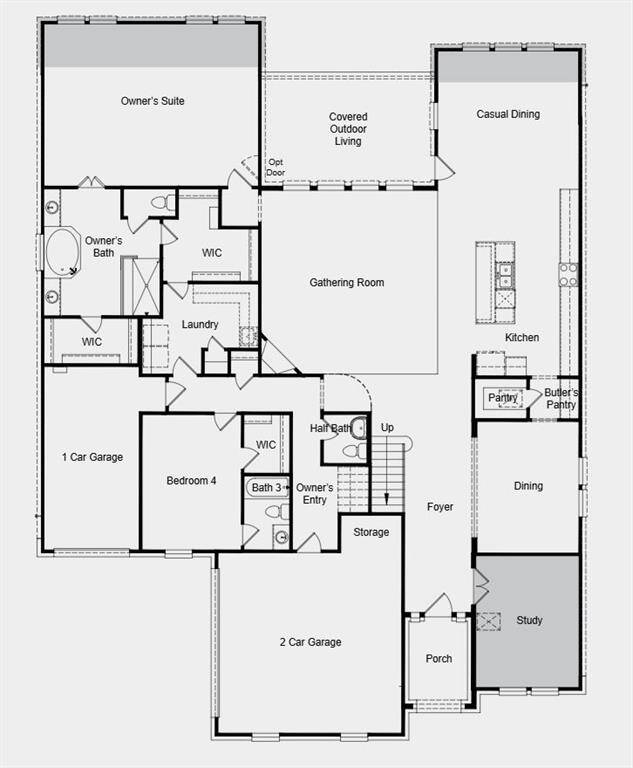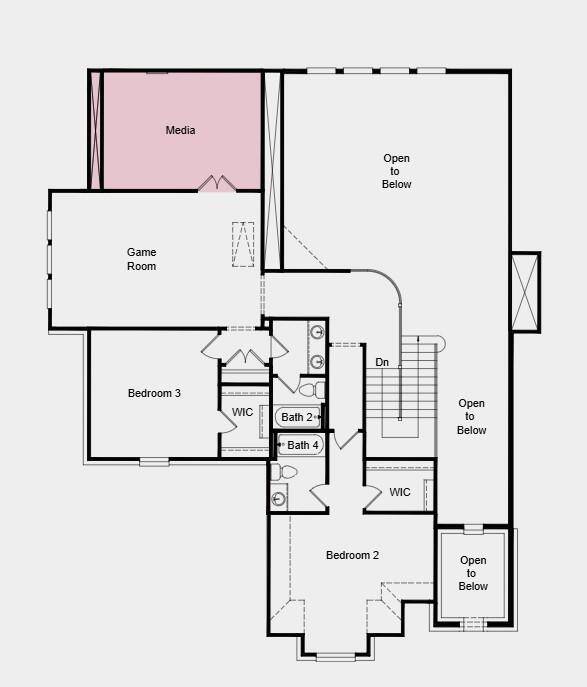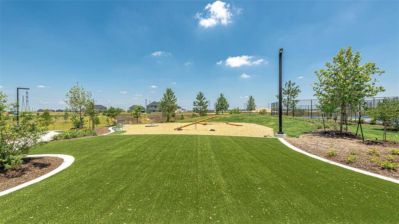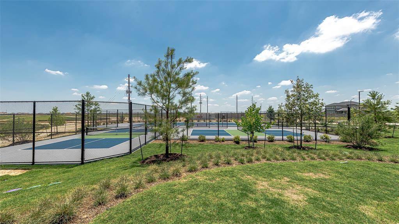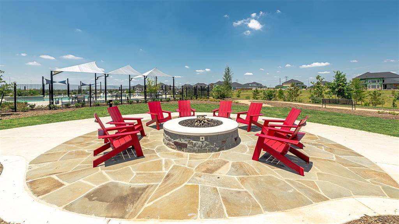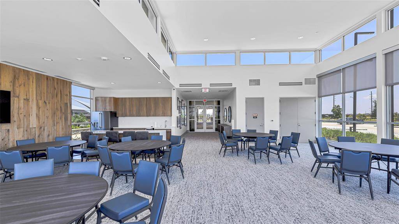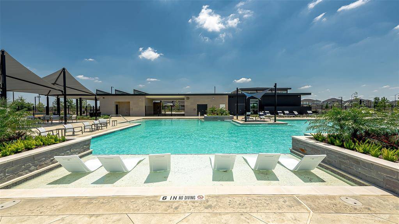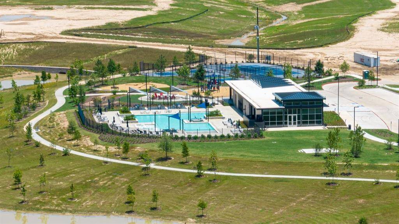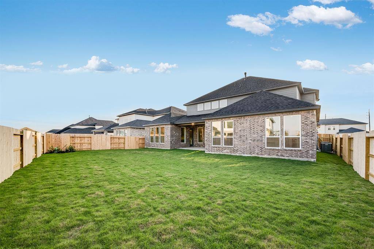8934 Hampshire Oaks Drive, Houston, Texas 77433
$718,000
4 Beds
4 Full / 1 Half Baths
Single-Family
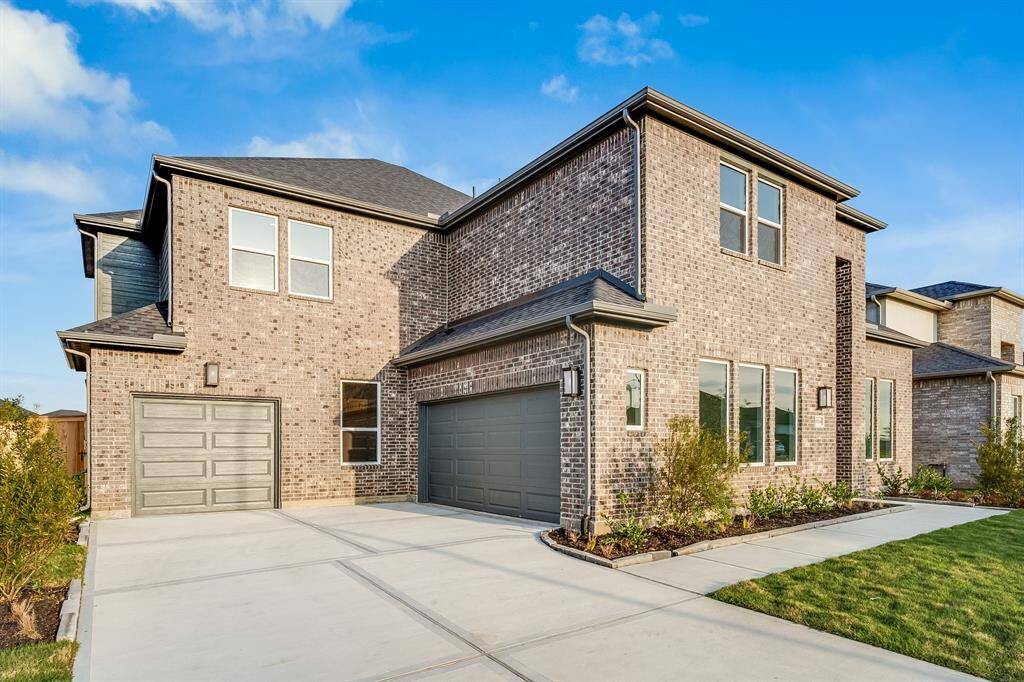

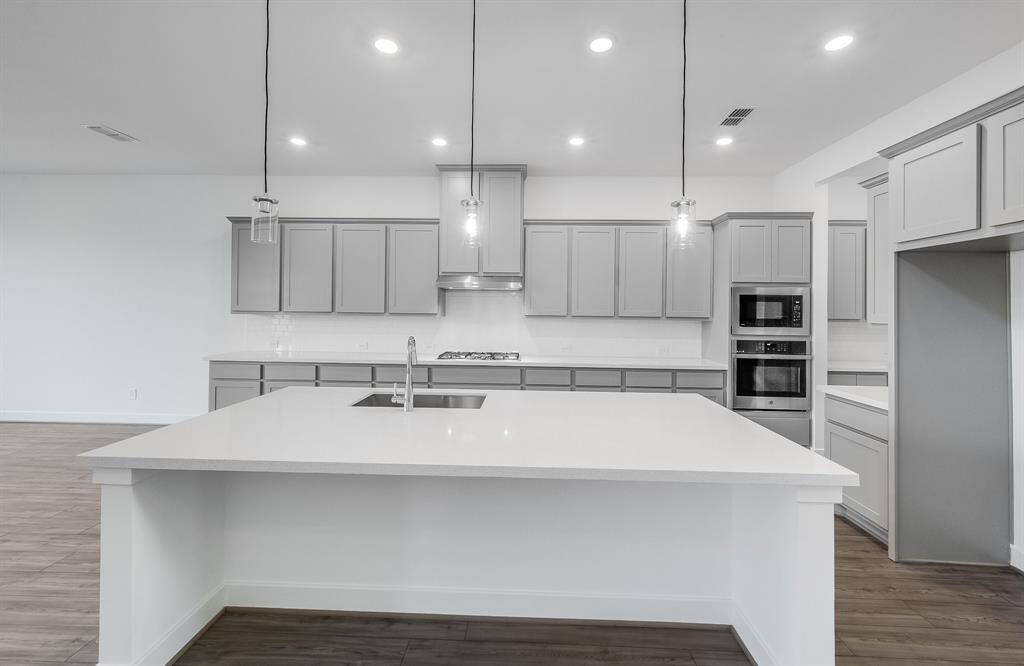
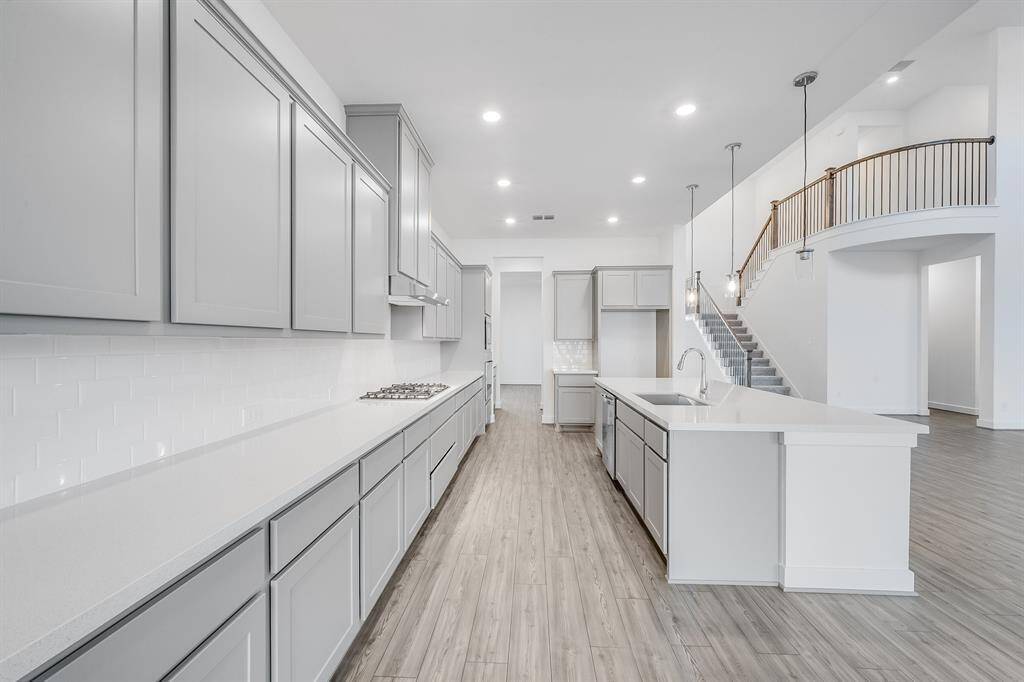
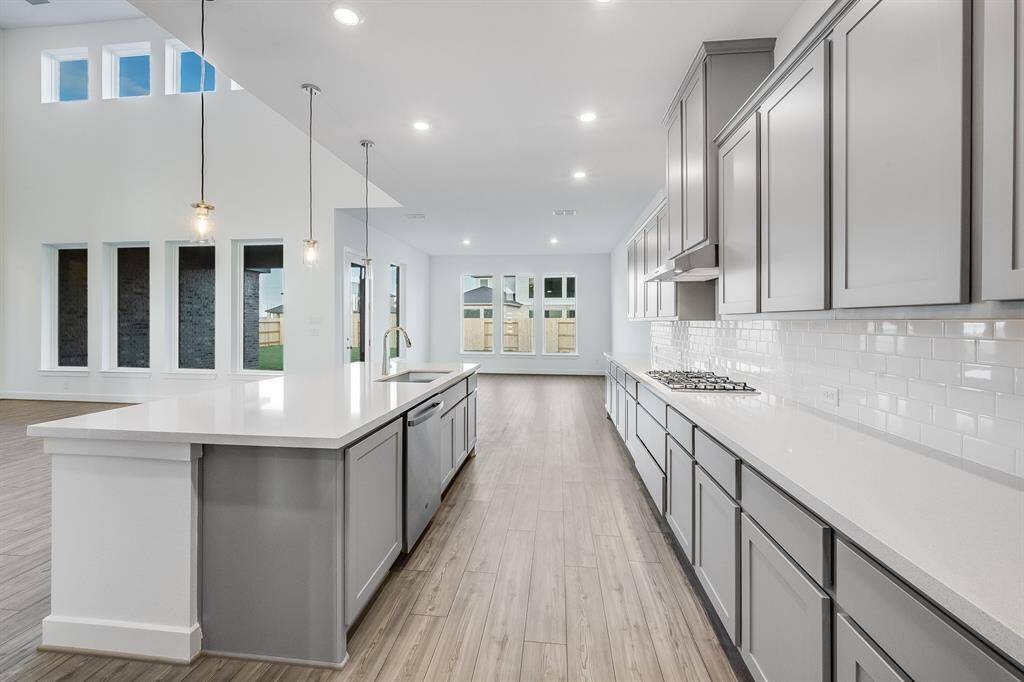
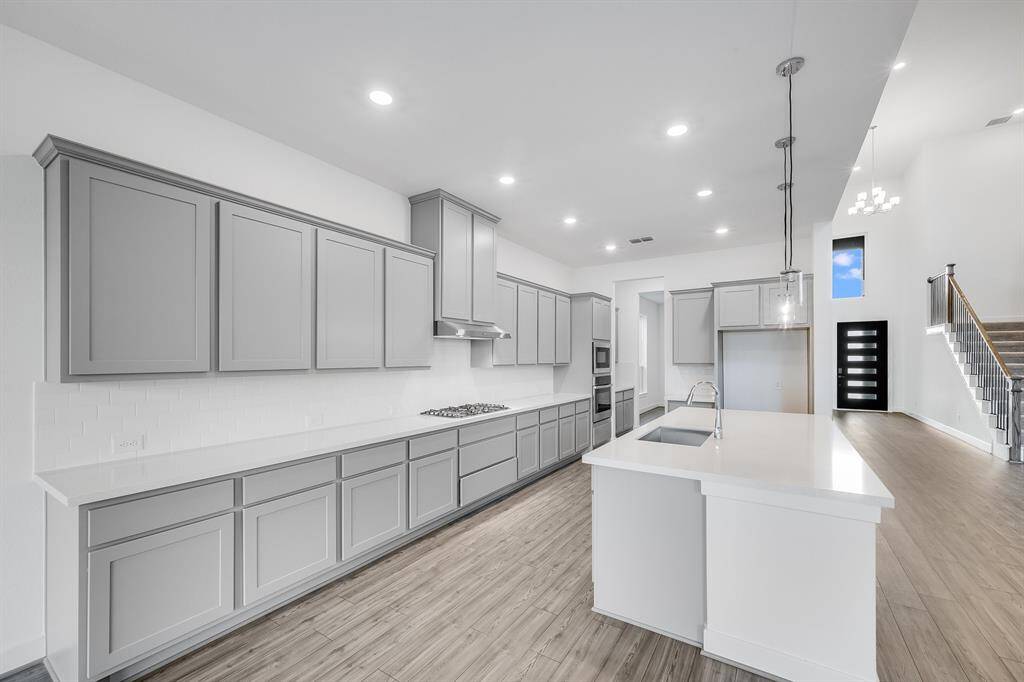
Request More Information
About 8934 Hampshire Oaks Drive
MLS#13269161 REPRESENTATIVE PHOTOS ADDED. New Construction - Built by Taylor Morrison, Ready Now! For the homebuyer who desires it all, the Concerto floor plan at Avalon delivers even more, offering expansive rooms, exquisite details, and a stunning design throughout. The luxurious owner’s suite spans the back corner of the home, featuring a spacious layout and an optional tray ceiling for added elegance. The owner’s bath features a luxurious drop-in tub, a glass-enclosed shower, dual sink vanities, and a walk-in closet. The sprawling gathering room connects to the kitchen & extended casual dining, creating an open and inviting space for everyday living. Downstairs, you'll also find a study adjacent to the living room, perfect for a quiet day of work. Upstairs, secondary bedrooms and bathrooms and media room, ideal for hosting nights with friends. Structural options include: drop in tub at owners bath, study, media room, and extended casual dining.
Highlights
8934 Hampshire Oaks Drive
$718,000
Single-Family
4,383 Home Sq Ft
Houston 77433
4 Beds
4 Full / 1 Half Baths
9,865 Lot Sq Ft
General Description
Taxes & Fees
Tax ID
NA
Tax Rate
3.27%
Taxes w/o Exemption/Yr
Unknown
Maint Fee
Yes / $1,200 Annually
Maintenance Includes
Clubhouse, Grounds, Recreational Facilities
Room/Lot Size
Dining
12 X 15
Kitchen
10 X 14
1st Bed
15 X 24
2nd Bed
16 X 18
Interior Features
Fireplace
1
Floors
Carpet, Tile, Vinyl Plank
Countertop
QUARTZ
Heating
Central Gas
Cooling
Central Electric
Connections
Electric Dryer Connections, Gas Dryer Connections, Washer Connections
Bedrooms
1 Bedroom Up, 2 Bedrooms Down, Primary Bed - 1st Floor
Dishwasher
Yes
Range
Yes
Disposal
Yes
Microwave
Yes
Oven
Gas Oven, Single Oven
Energy Feature
Ceiling Fans, Digital Program Thermostat, Insulation - Spray-Foam, Tankless/On-Demand H2O Heater
Interior
High Ceiling
Loft
Maybe
Exterior Features
Foundation
Slab
Roof
Composition
Exterior Type
Brick
Water Sewer
Water District
Exterior
Back Yard Fenced, Covered Patio/Deck, Porch, Sprinkler System, Subdivision Tennis Court
Private Pool
No
Area Pool
Maybe
Lot Description
Subdivision Lot
New Construction
Yes
Front Door
West
Listing Firm
Schools (CYPRES - 13 - Cypress-Fairbanks)
| Name | Grade | Great School Ranking |
|---|---|---|
| Elementary | None of 10 | |
| Smith Middle (Cy-Fair) | Middle | 9 of 10 |
| Cypress Ranch High | High | 8 of 10 |
School information is generated by the most current available data we have. However, as school boundary maps can change, and schools can get too crowded (whereby students zoned to a school may not be able to attend in a given year if they are not registered in time), you need to independently verify and confirm enrollment and all related information directly with the school.

