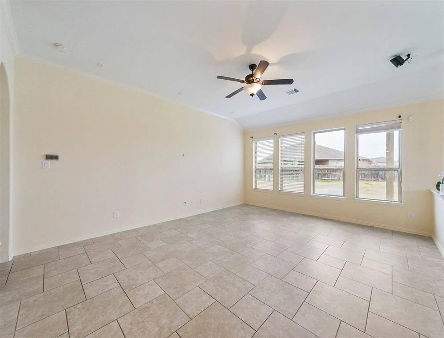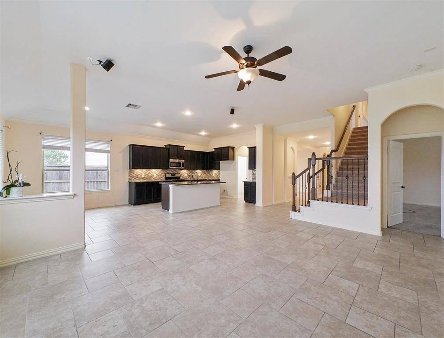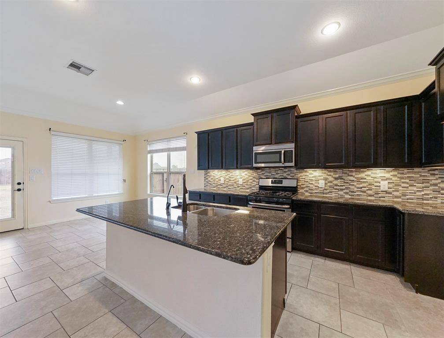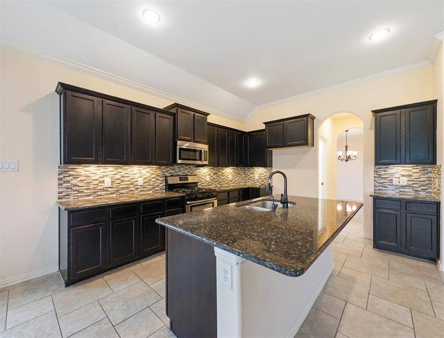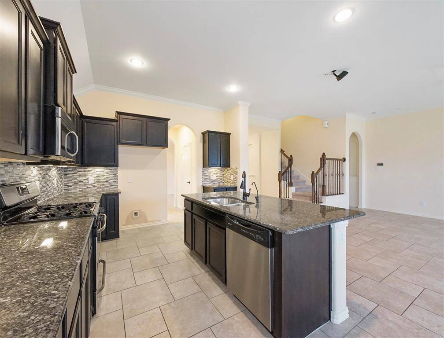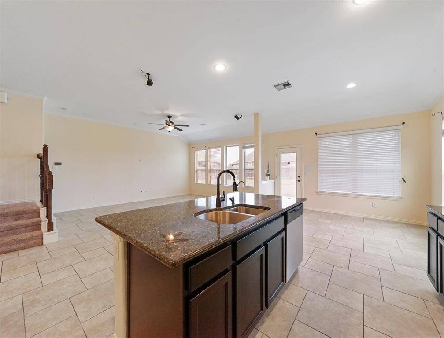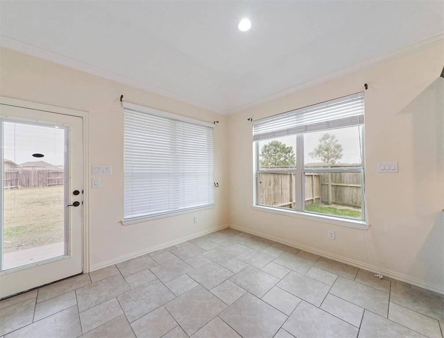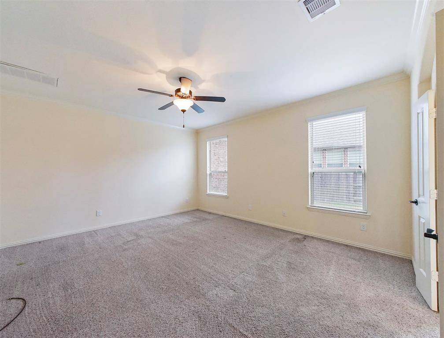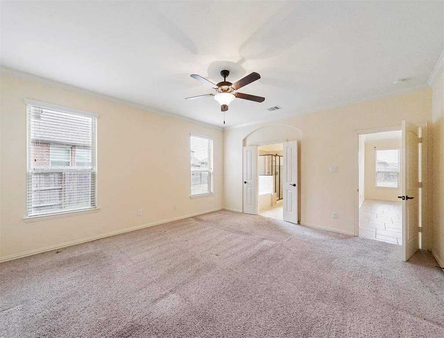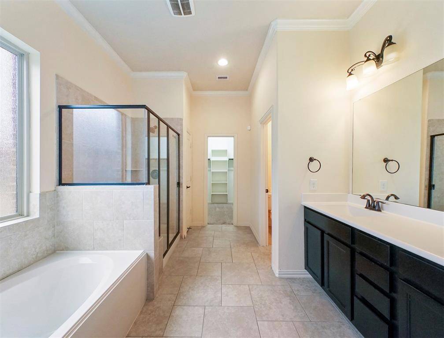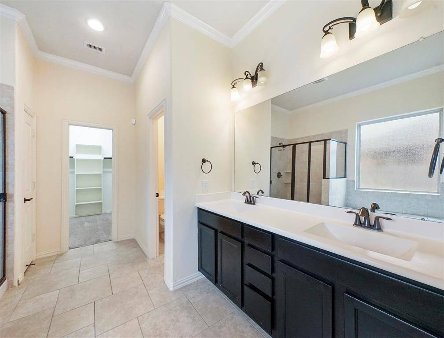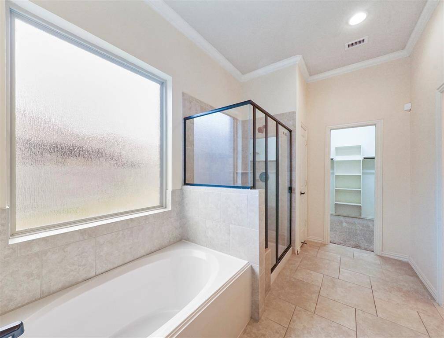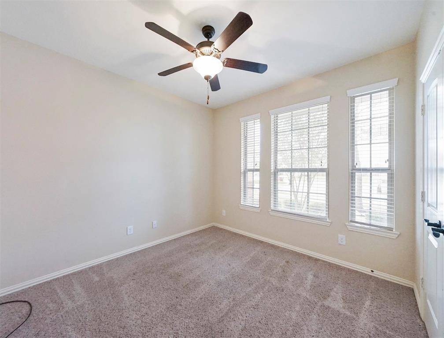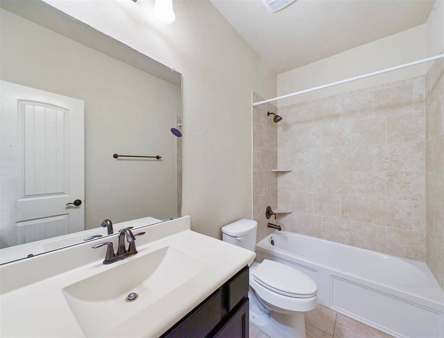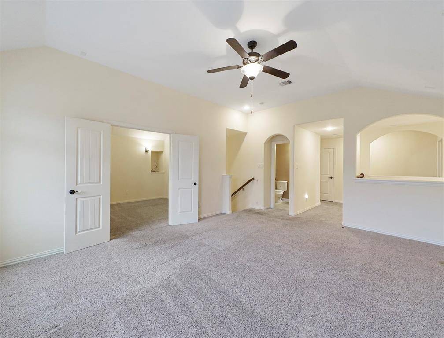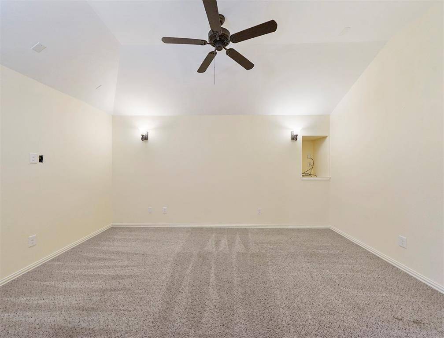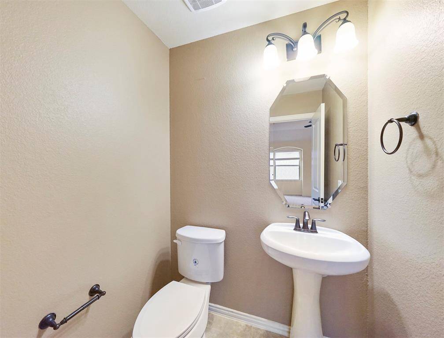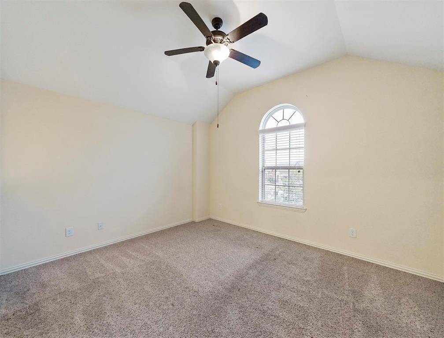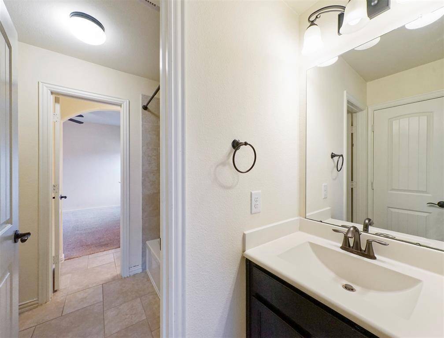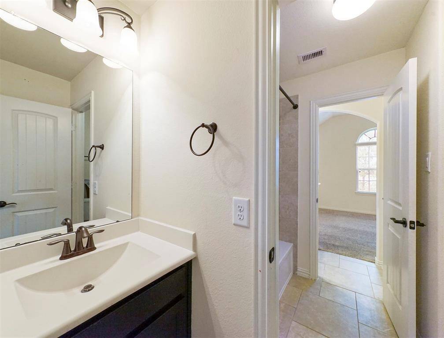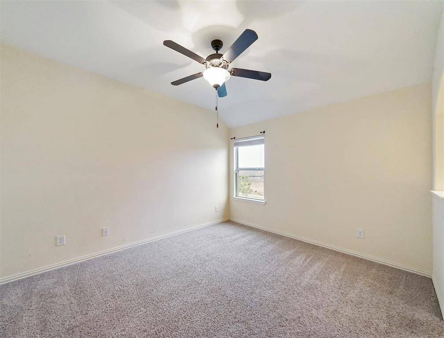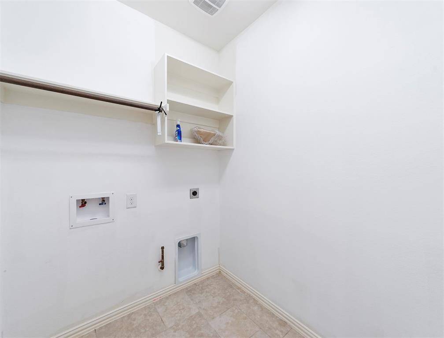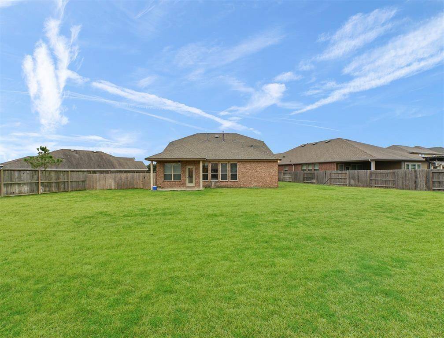9502 Jayci Hills Lane, Houston, Texas 77433
$528,000
4 Beds
3 Full / 1 Half Baths
Single-Family
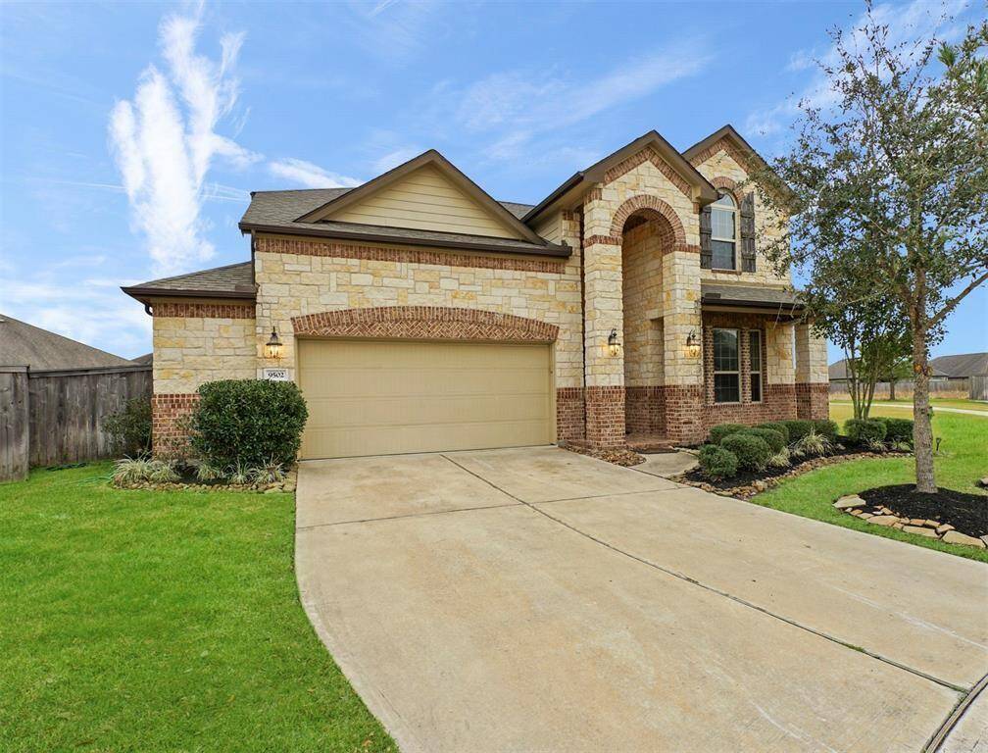

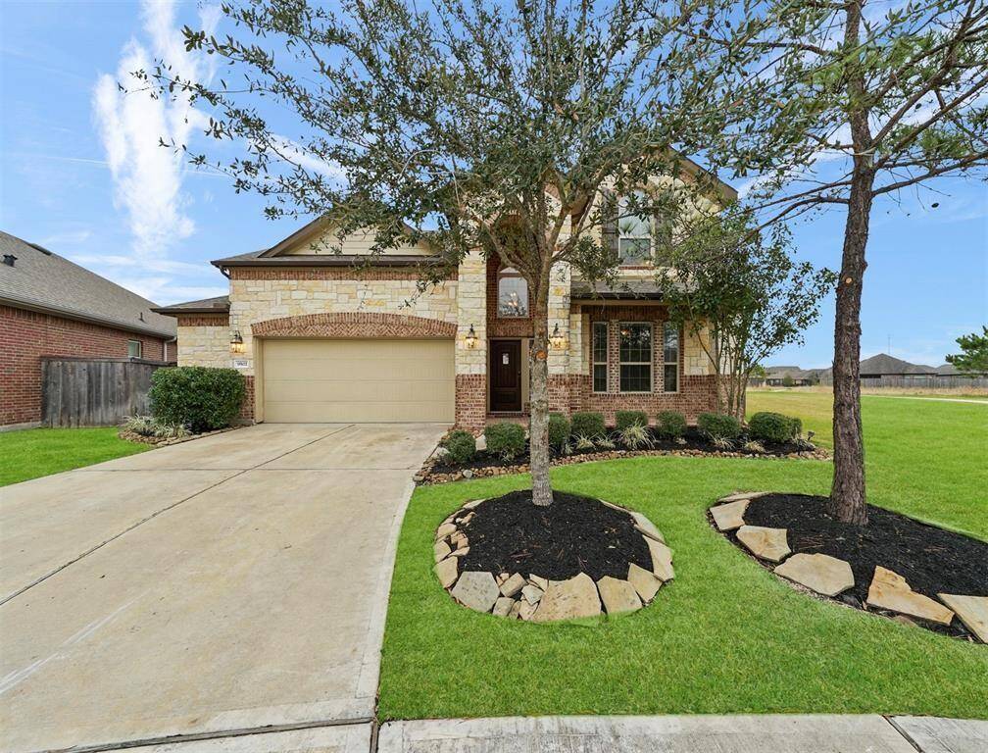
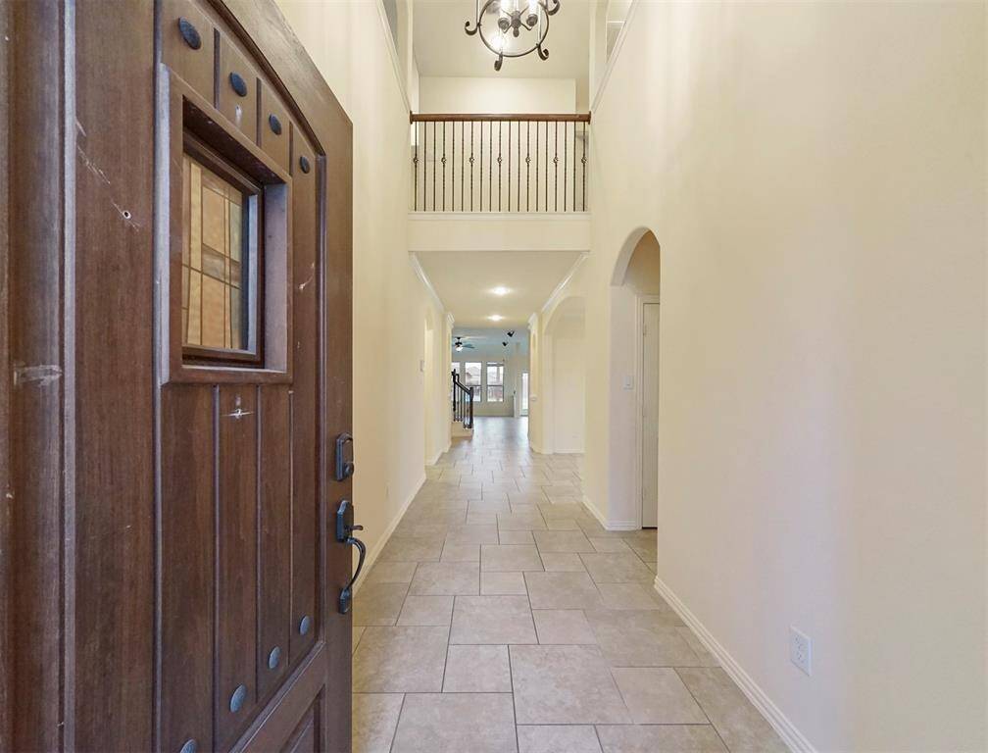
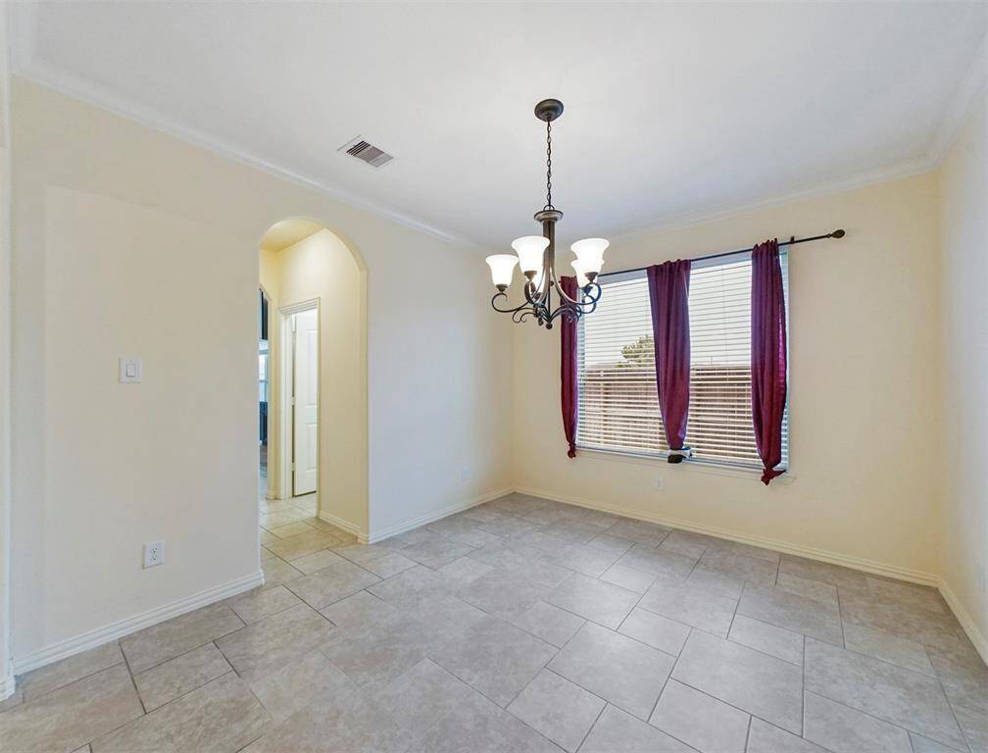
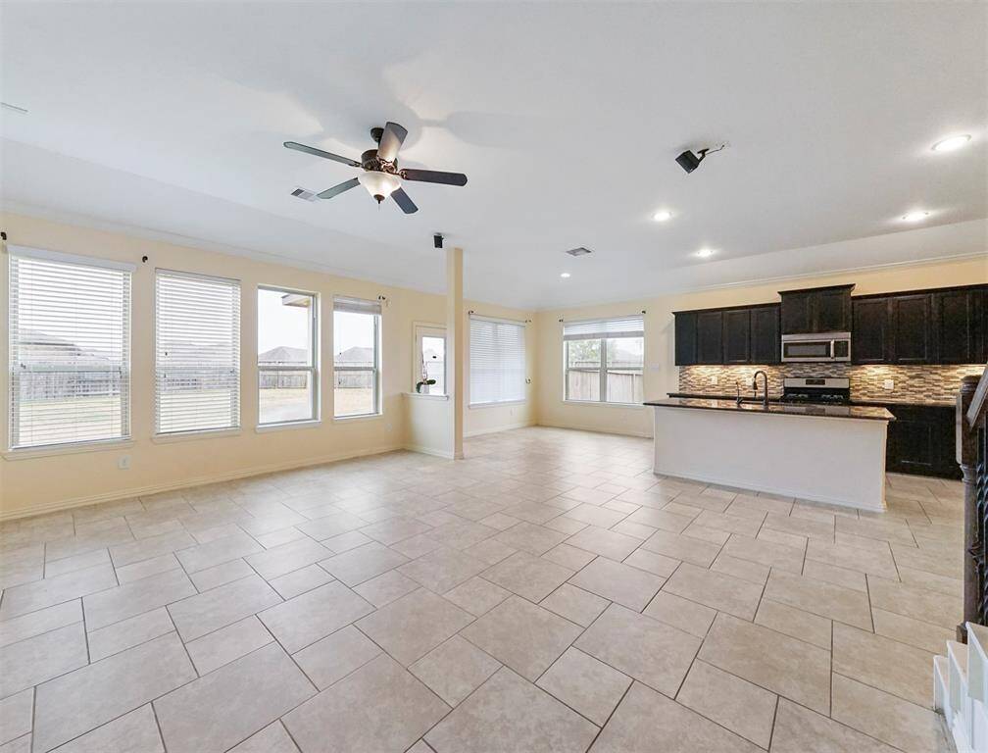
Request More Information
About 9502 Jayci Hills Lane
Stunning 2-story Lennar design on premium on quarter acre cul-de-sac & lake view lot! Features pre-wired alarm system, in-ground sprinkler, raised ceilings, tile, carpet flooring, upgraded recessed lighting/ceiling fans, neutral designer paint & more. Open-concept 1st floor offers elegant formal dining w/chandelier, plus spacious family room w/built-in speakers & wall of windows for wonderful natural light. Chef's island kitchen boasts elegant granite counters w/decorative backsplash, modern dark wood cabinetry w/under-cabinet lighting, & SS appliances, including gas oven/range & built-in microwave. 2 beds down, including Primary Suite w/en-suite bath; offers dual sinks, spa tub + separate shower & huge walk-in closet. Upstairs game room, impressive media room, & 2 beds w/Hollywood bath for sharing. Covered patio w/ceiling fan & enormous, fenced backyard w/side yard, dog run & no right-side neighbors! Just close by to rec center, pool, playground, tennis courts & more.
Highlights
9502 Jayci Hills Lane
$528,000
Single-Family
3,256 Home Sq Ft
Houston 77433
4 Beds
3 Full / 1 Half Baths
12,139 Lot Sq Ft
General Description
Taxes & Fees
Tax ID
135-987-002-0064
Tax Rate
Unknown
Taxes w/o Exemption/Yr
Unknown
Maint Fee
Yes / $1,050 Annually
Room/Lot Size
1st Bed
16x14
2nd Bed
11 x 10
3rd Bed
13x11
4th Bed
13x11
Interior Features
Fireplace
1
Heating
Central Gas
Cooling
Central Electric
Bedrooms
1 Bedroom Up, 2 Bedrooms Down, Primary Bed - 1st Floor
Dishwasher
Maybe
Range
Yes
Disposal
Yes
Microwave
Yes
Loft
Maybe
Exterior Features
Foundation
Slab
Roof
Composition
Exterior Type
Brick
Water Sewer
Water District
Private Pool
No
Area Pool
Yes
Lot Description
Subdivision Lot
New Construction
No
Listing Firm
Schools (CYPRES - 13 - Cypress-Fairbanks)
| Name | Grade | Great School Ranking |
|---|---|---|
| Byrd Elem (Cy-Fair) | Elementary | None of 10 |
| Anthony Middle (Cy-Fair) | Middle | 8 of 10 |
| Cypress Springs High | High | 4 of 10 |
School information is generated by the most current available data we have. However, as school boundary maps can change, and schools can get too crowded (whereby students zoned to a school may not be able to attend in a given year if they are not registered in time), you need to independently verify and confirm enrollment and all related information directly with the school.

