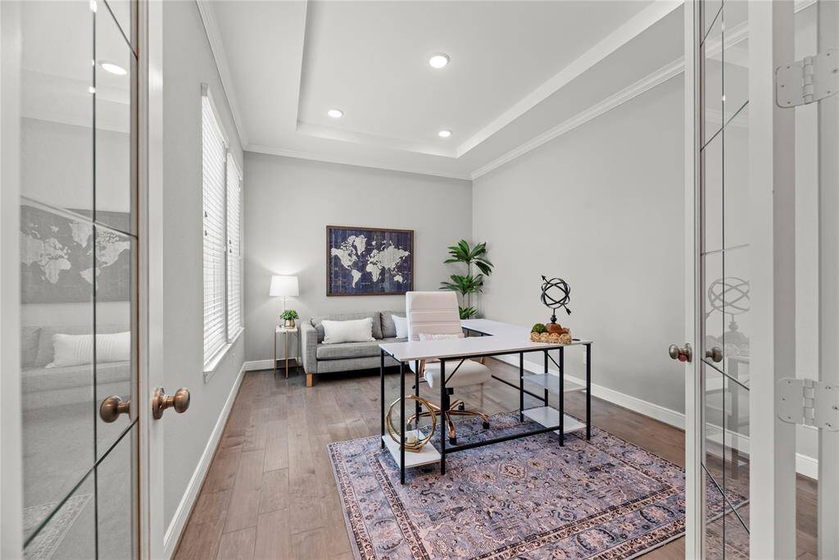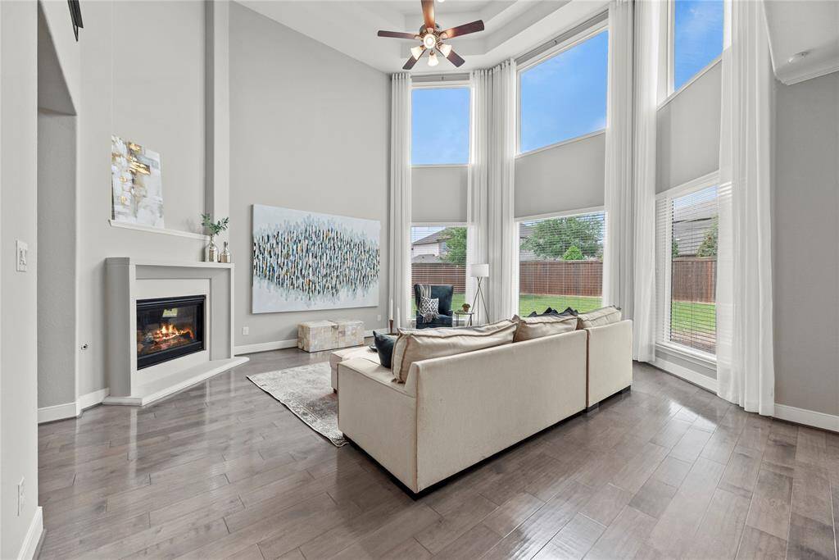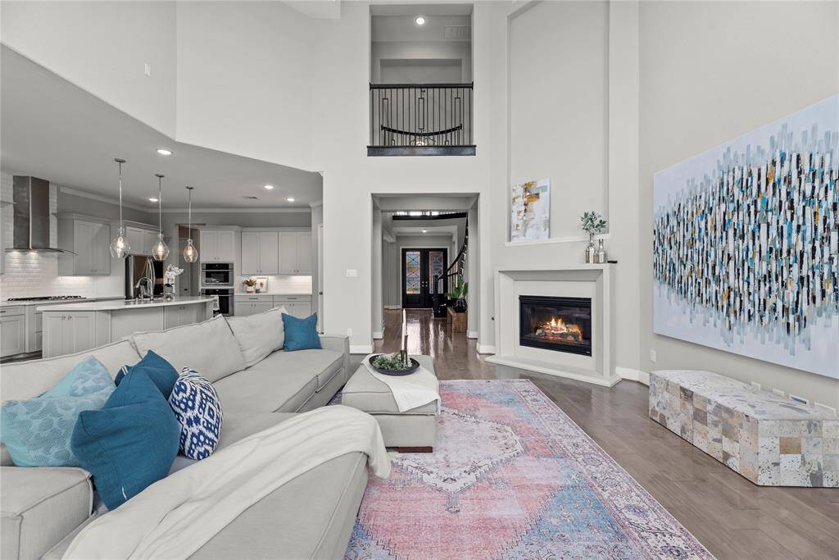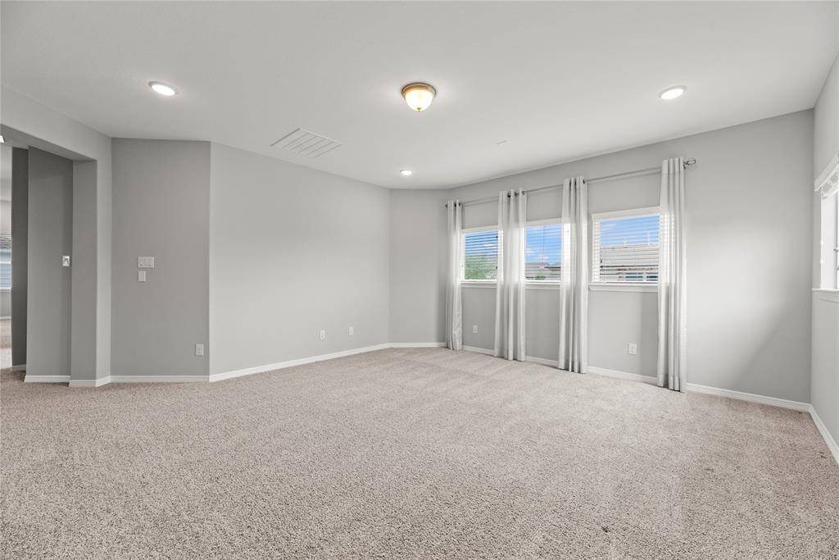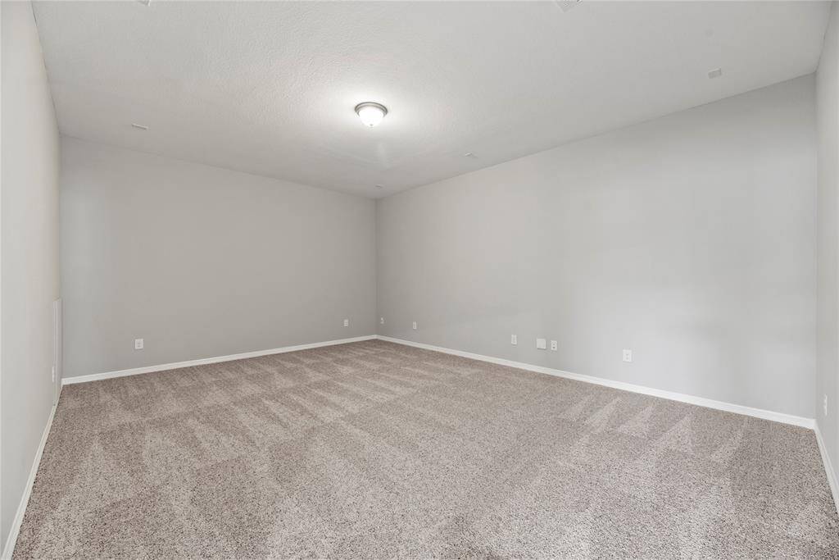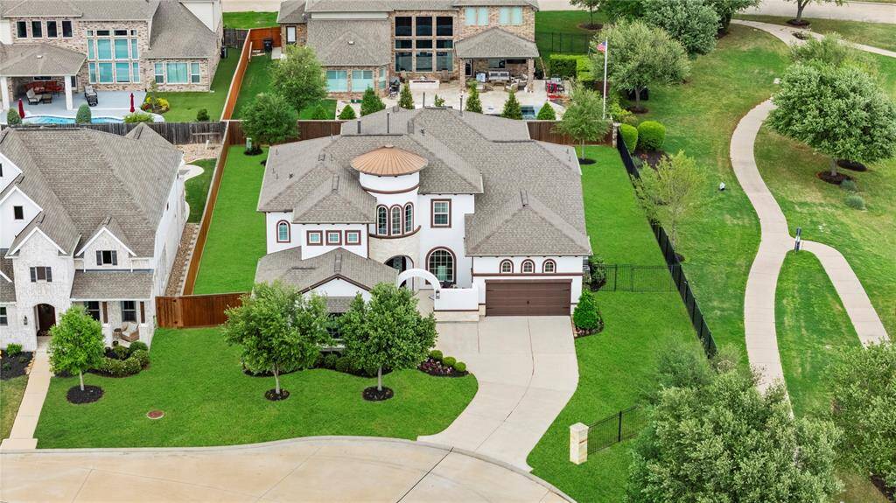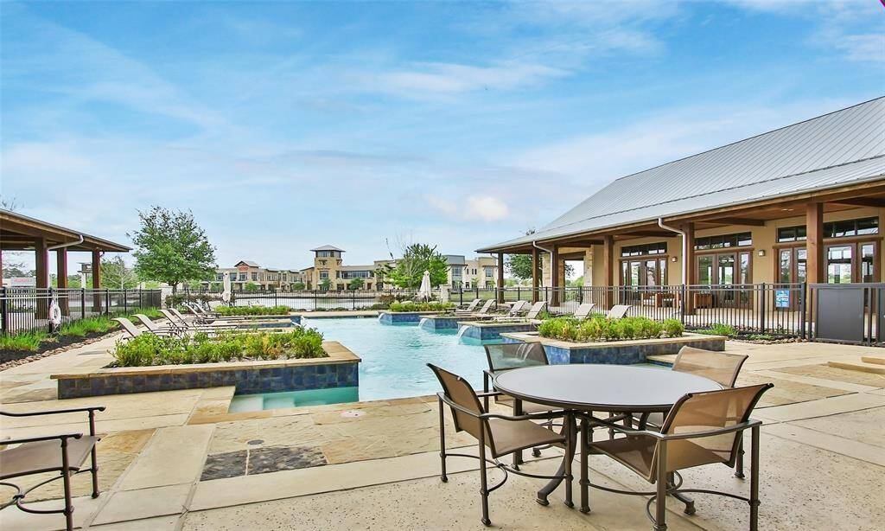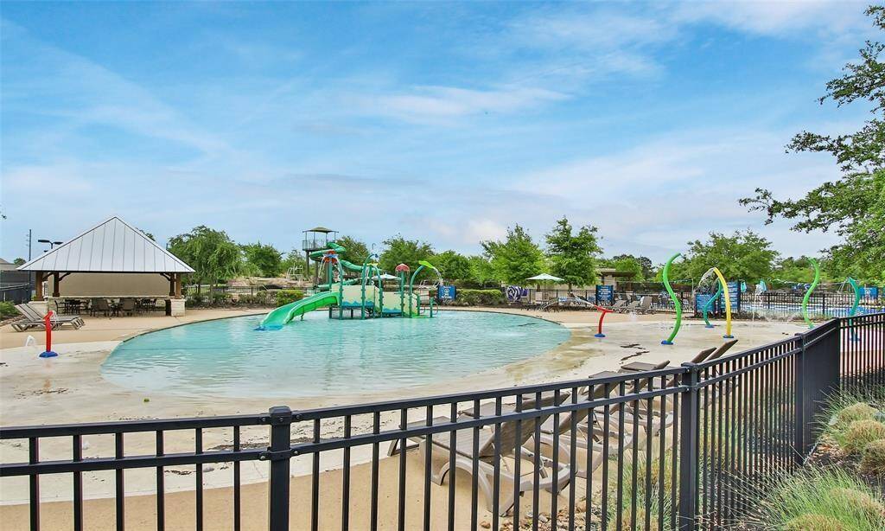9502 Sandia Springs Circle, Houston, Texas 77433
$1,350,000
5 Beds
4 Full / 1 Half Baths
Single-Family



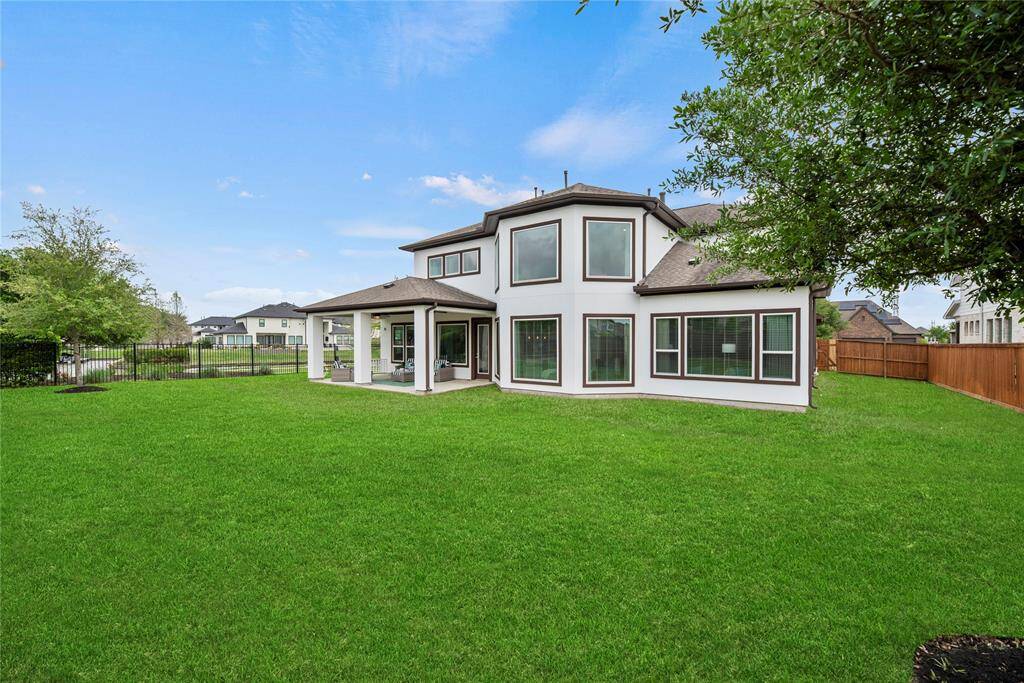


Request More Information
About 9502 Sandia Springs Circle
Extraordinary 5 bedroom (2 downstairs) home nestled at the end of quiet cul-de-sac in a gated section and also sits flush to the lake with absolutely gorgeous 180 degree views. The impressive Mediterranean elevation greets you with a quaint central courtyard and double front doors. A nicely appointed floorplan with a formal dining and spiral staircase at your entry along with an oversized private office and half bath tucked off to the left corridor. The impressive two-story living room is adorned with a gas log fireplace, floor to ceiling windows and open to a modern sleek chef's kitchen. Wood flooring can be found in all living areas & the primary bedroom oasis. Upstairs you'll find 3 additional bedrooms and 2 more full baths along with a generous sized game room with lake views and an adjoining media room ready for your movie or game nights. The Texas sized back porch has a gas sub for your outdoor kitchen and the backyard can hold any backyard dreams you may have! Low tax rate
Highlights
9502 Sandia Springs Circle
$1,350,000
Single-Family
4,686 Home Sq Ft
Houston 77433
5 Beds
4 Full / 1 Half Baths
13,003 Lot Sq Ft
General Description
Taxes & Fees
Tax ID
132-777-003-0004
Tax Rate
2.4432%
Taxes w/o Exemption/Yr
$19,964 / 2024
Maint Fee
Yes / $2,670 Annually
Maintenance Includes
Clubhouse, Courtesy Patrol, Grounds, Limited Access Gates, Recreational Facilities
Room/Lot Size
Dining
16x11
Breakfast
12x10
Interior Features
Fireplace
1
Floors
Carpet, Tile, Wood
Heating
Central Gas, Zoned
Cooling
Central Electric, Zoned
Connections
Electric Dryer Connections, Gas Dryer Connections, Washer Connections
Bedrooms
1 Bedroom Up, 2 Bedrooms Down, Primary Bed - 1st Floor
Dishwasher
Maybe
Range
Yes
Disposal
Maybe
Microwave
Maybe
Oven
Double Oven, Electric Oven
Energy Feature
Attic Vents, Ceiling Fans, Digital Program Thermostat, Energy Star Appliances, Energy Star/CFL/LED Lights, HVAC>13 SEER, Insulated Doors, Insulated/Low-E windows, North/South Exposure, Radiant Attic Barrier
Interior
Dryer Included, Fire/Smoke Alarm, Formal Entry/Foyer, High Ceiling, Prewired for Alarm System, Refrigerator Included, Washer Included, Water Softener - Owned, Window Coverings, Wired for Sound
Loft
Maybe
Exterior Features
Foundation
Slab
Roof
Composition
Exterior Type
Stucco
Water Sewer
Water District
Exterior
Back Yard, Back Yard Fenced, Controlled Subdivision Access, Covered Patio/Deck, Exterior Gas Connection, Patio/Deck, Porch, Side Yard, Sprinkler System, Subdivision Tennis Court
Private Pool
No
Area Pool
Yes
Lot Description
Corner, Cul-De-Sac, Greenbelt, Subdivision Lot, Waterfront, Water View
New Construction
No
Front Door
South
Listing Firm
Schools (CYPRES - 13 - Cypress-Fairbanks)
| Name | Grade | Great School Ranking |
|---|---|---|
| Rennell Elem | Elementary | 9 of 10 |
| Anthony Middle (Cy-Fair) | Middle | 8 of 10 |
| Cypress Ranch High | High | 8 of 10 |
School information is generated by the most current available data we have. However, as school boundary maps can change, and schools can get too crowded (whereby students zoned to a school may not be able to attend in a given year if they are not registered in time), you need to independently verify and confirm enrollment and all related information directly with the school.






