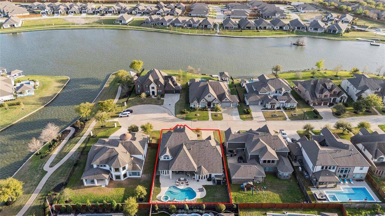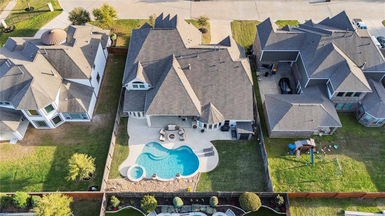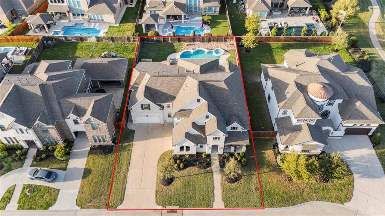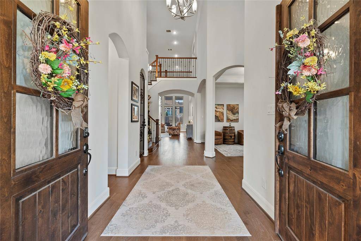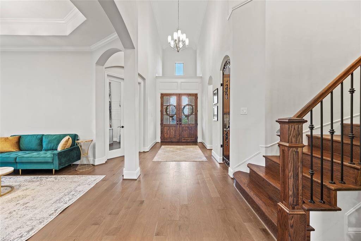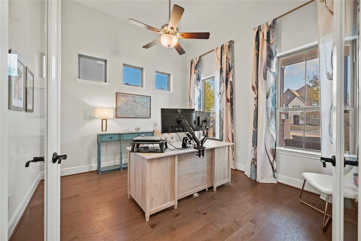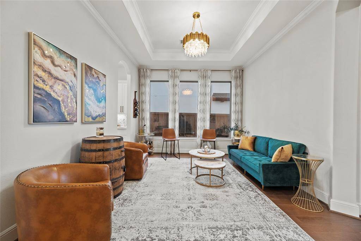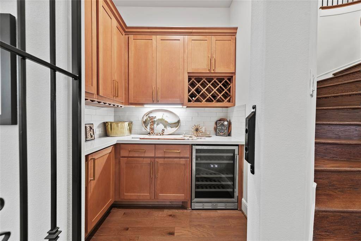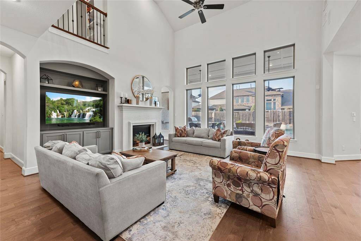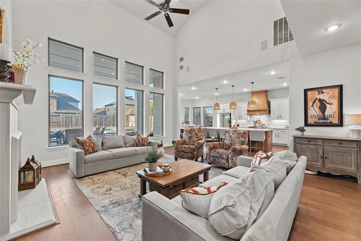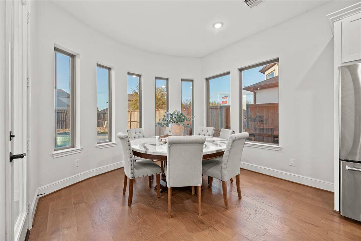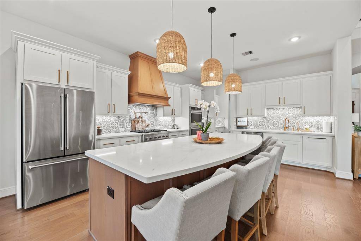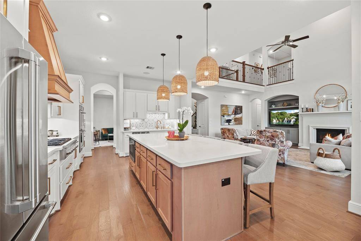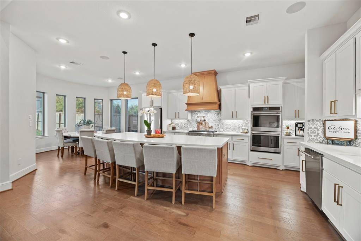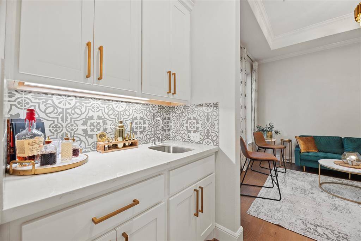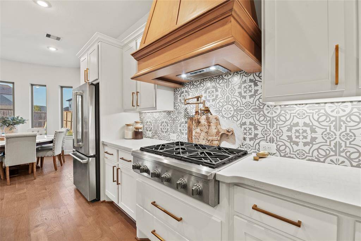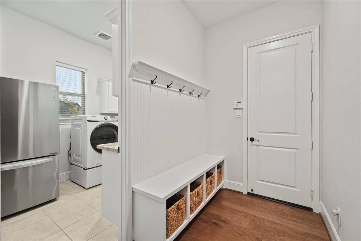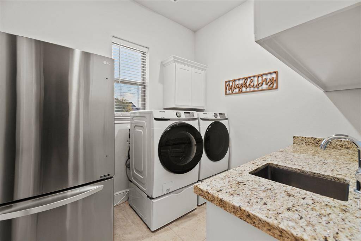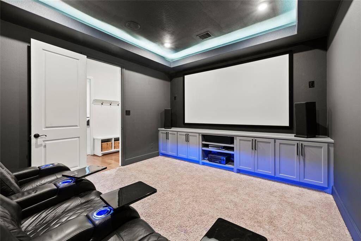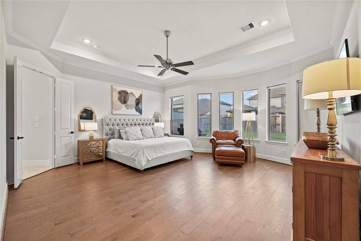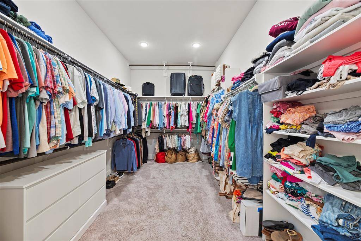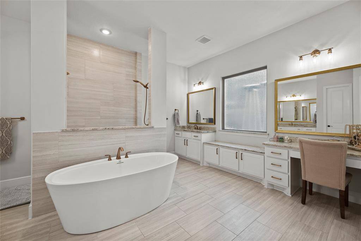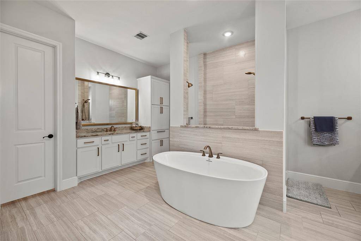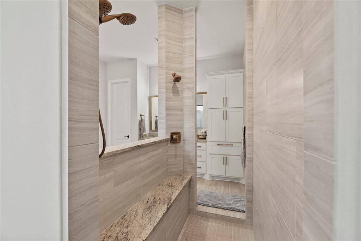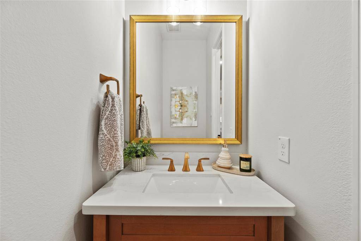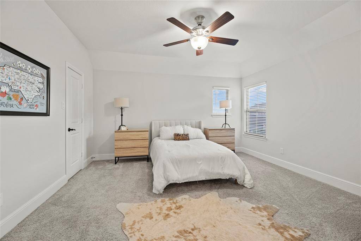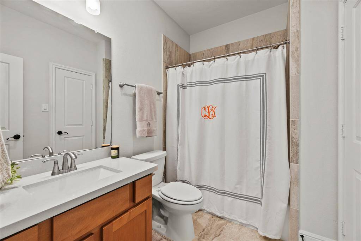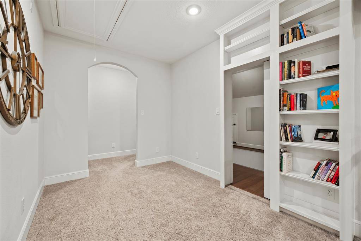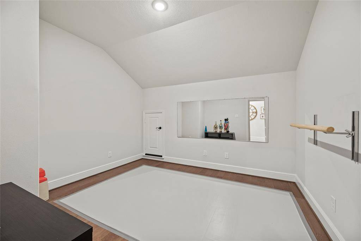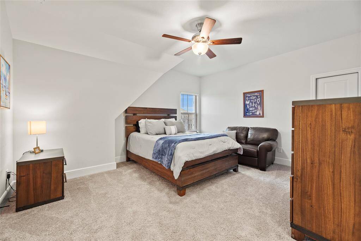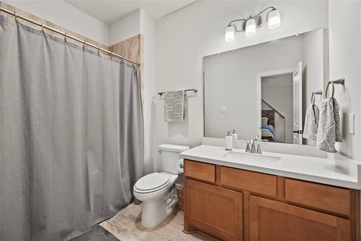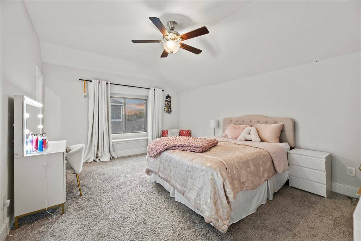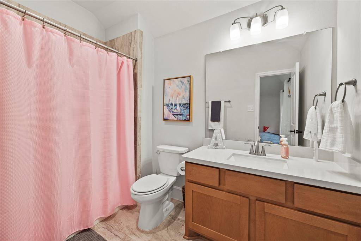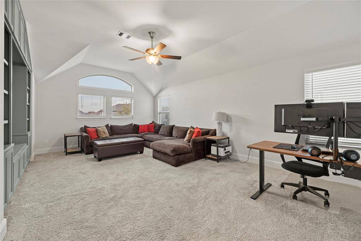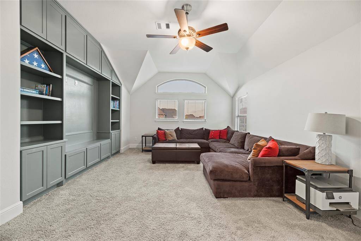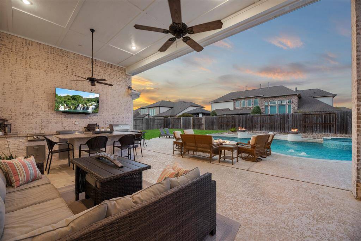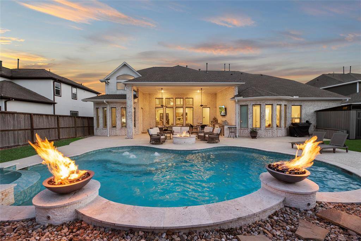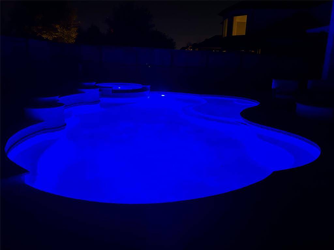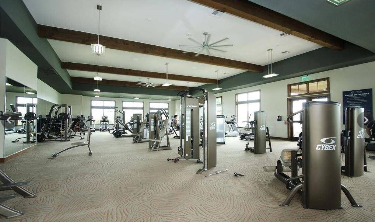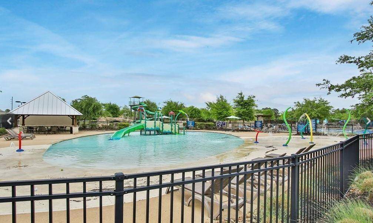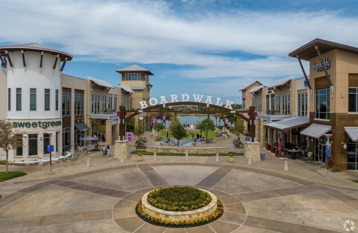9506 Sandia Springs Circle, Houston, Texas 77433
$1,540,000
5 Beds
5 Full / 1 Half Baths
Single-Family
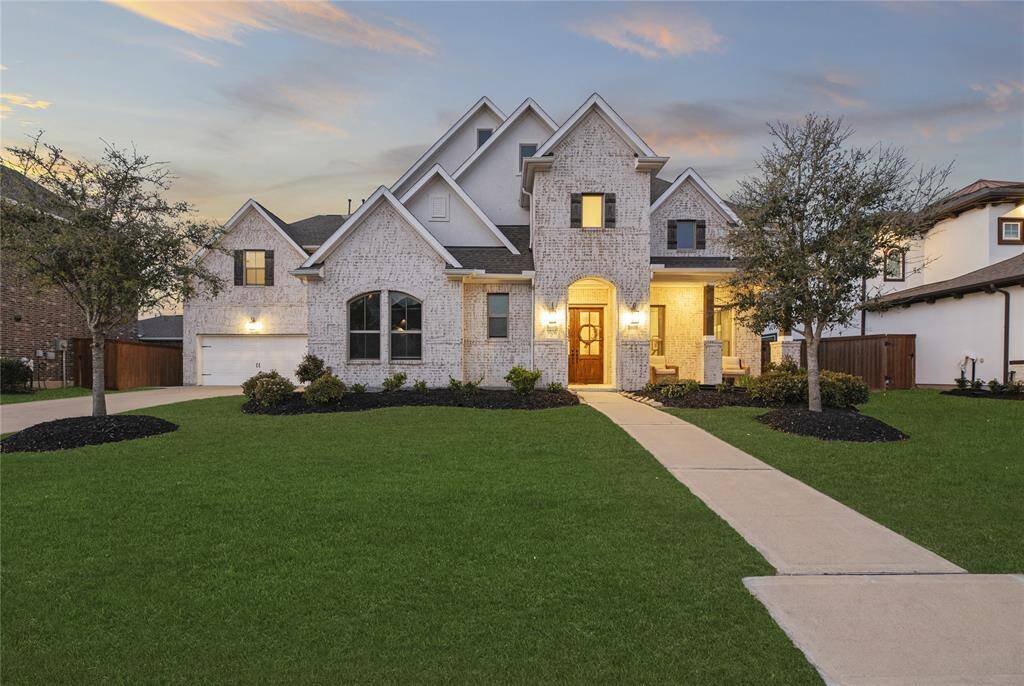

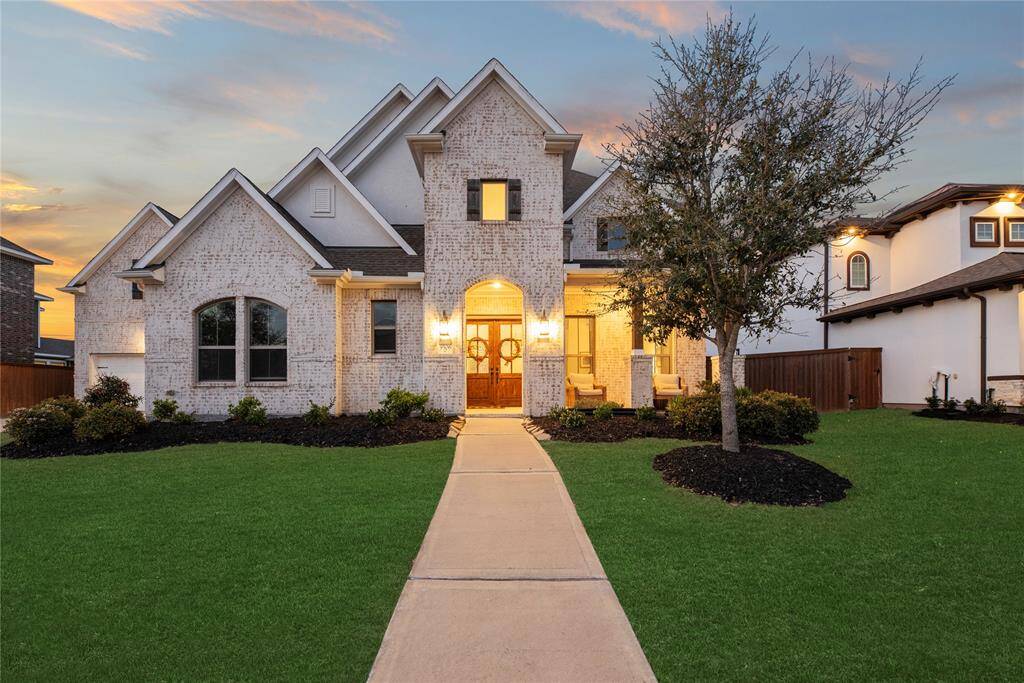
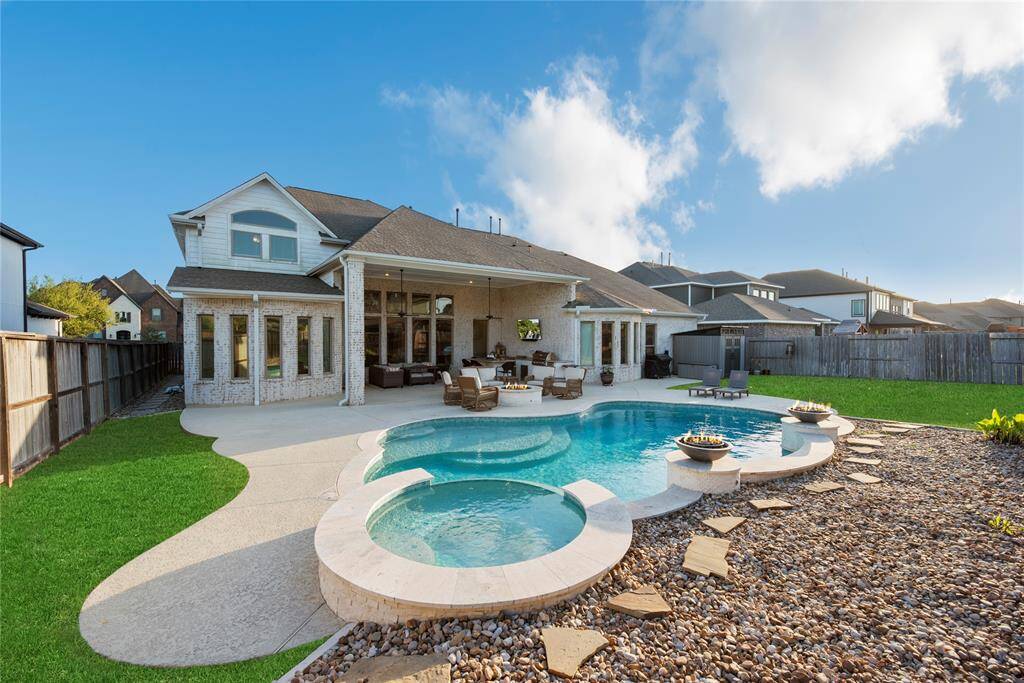
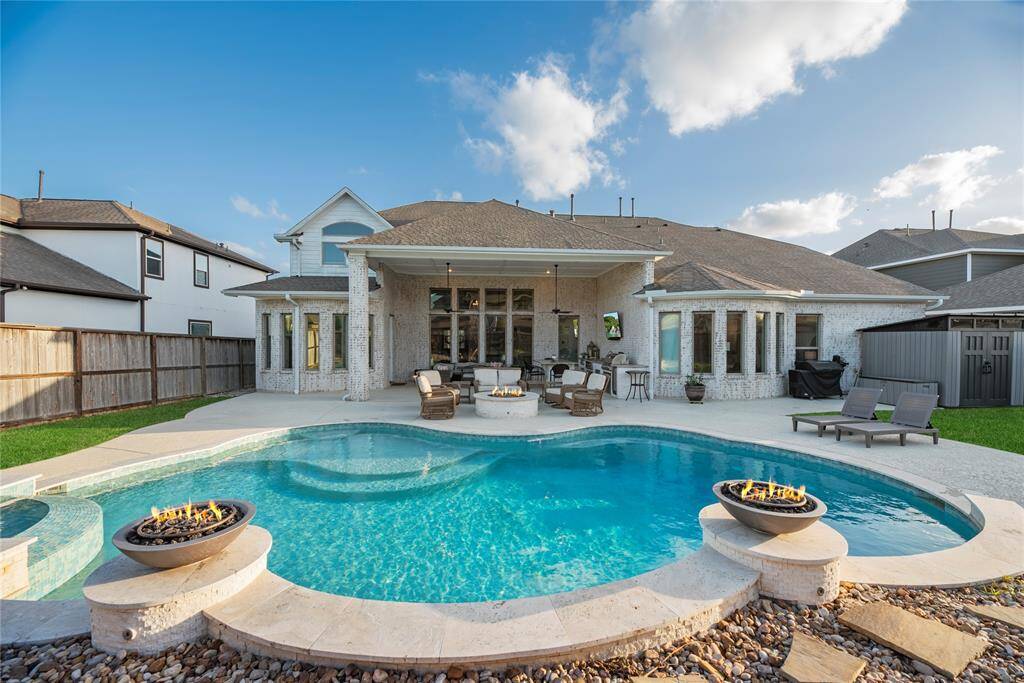
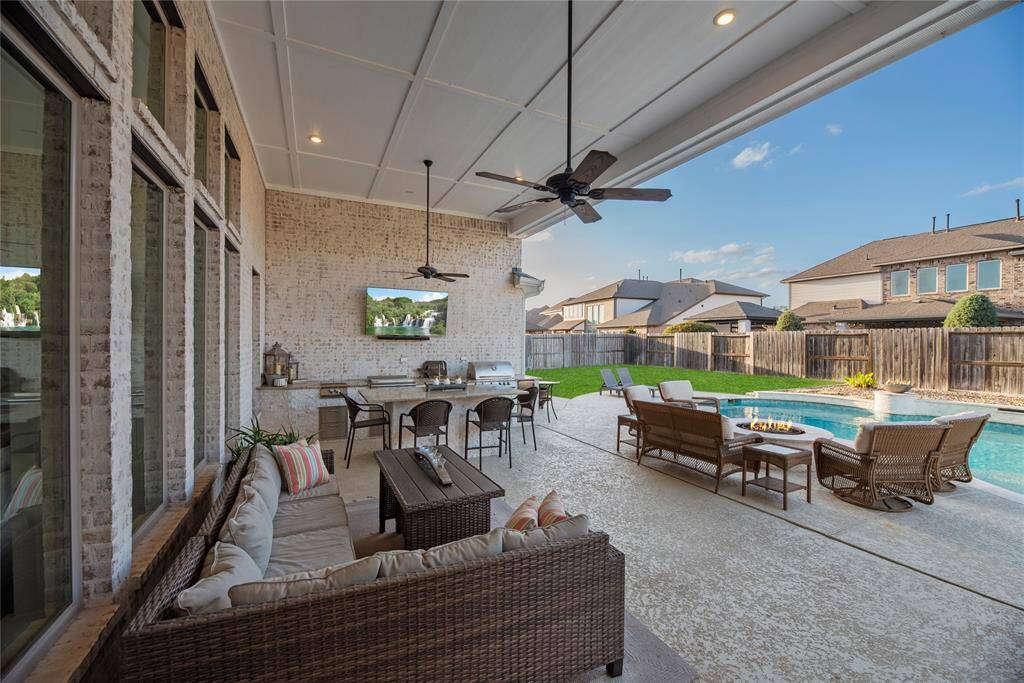
Request More Information
About 9506 Sandia Springs Circle
Welcome to this exquisite Coventry home nestled on a quiet cul-de-sac in a gated section of Towne Lake. This breathtaking 5-bed, 5.5-bath features a striking elevation with modern finishes including a European masonry finish. As you enter, you will be enchanted by the unique touches and custom upgrades throughout. The property boasts a grand staircase, high ceilings, dedicated study, wine room, 2 bedrooms downstairs and 2 garages. The gourmet kitchen is appointed with a large island, 5 burner gas stove with kettle faucet, 2 sinks, and an expansive butler's pantry. The downstairs media room features a complete home theater setup with theater seating. The upper level comprises 4 bedrooms, large family room, and hobby room. The crowning glory is the backyard oasis featuring a heated pool/spa, bubbling water and falls, gas fire pit and outdoor kitchen equipped with an oversized power burner, flattop griddle, refrigerator and ice machine. Just a few steps from the lake, this home has it all
Highlights
9506 Sandia Springs Circle
$1,540,000
Single-Family
5,156 Home Sq Ft
Houston 77433
5 Beds
5 Full / 1 Half Baths
10,867 Lot Sq Ft
General Description
Taxes & Fees
Tax ID
132-777-003-0005
Tax Rate
2.4432%
Taxes w/o Exemption/Yr
$22,493 / 0
Maint Fee
Yes / $2,655 Annually
Maintenance Includes
Clubhouse, Courtesy Patrol, Grounds, Limited Access Gates, Other, Recreational Facilities
Room/Lot Size
Dining
12x14
Kitchen
15x18
Breakfast
11x12
1st Bed
18x18
3rd Bed
14X14
4th Bed
17x12
5th Bed
13x15
Interior Features
Fireplace
1
Floors
Wood
Heating
Central Gas
Cooling
Central Electric
Connections
Electric Dryer Connections, Gas Dryer Connections, Washer Connections
Bedrooms
1 Bedroom Up, 2 Bedrooms Down, Primary Bed - 1st Floor
Dishwasher
Yes
Range
Yes
Disposal
Yes
Microwave
Yes
Oven
Convection Oven, Double Oven, Electric Oven
Energy Feature
Attic Vents, Ceiling Fans, Digital Program Thermostat, Energy Star Appliances, Energy Star/CFL/LED Lights, Generator, High-Efficiency HVAC, Insulated Doors, Insulated/Low-E windows, Insulation - Blown Fiberglass, North/South Exposure
Interior
Alarm System - Owned, Crown Molding, Fire/Smoke Alarm, Formal Entry/Foyer, High Ceiling, Prewired for Alarm System, Refrigerator Included, Spa/Hot Tub, Water Softener - Owned, Wet Bar, Window Coverings, Wine/Beverage Fridge, Wired for Sound
Loft
Maybe
Exterior Features
Foundation
Slab
Roof
Composition
Exterior Type
Brick, Cement Board, Wood
Water Sewer
Water District
Exterior
Back Yard Fenced, Controlled Subdivision Access, Covered Patio/Deck, Exterior Gas Connection, Fully Fenced, Outdoor Kitchen, Spa/Hot Tub, Sprinkler System, Storage Shed, Subdivision Tennis Court
Private Pool
Yes
Area Pool
Yes
Lot Description
Cul-De-Sac, Water View
New Construction
No
Front Door
South
Listing Firm
Schools (CYPRES - 13 - Cypress-Fairbanks)
| Name | Grade | Great School Ranking |
|---|---|---|
| Rennell Elem | Elementary | 9 of 10 |
| Anthony Middle (Cy-Fair) | Middle | 8 of 10 |
| Cypress Ranch High | High | 7 of 10 |
School information is generated by the most current available data we have. However, as school boundary maps can change, and schools can get too crowded (whereby students zoned to a school may not be able to attend in a given year if they are not registered in time), you need to independently verify and confirm enrollment and all related information directly with the school.

