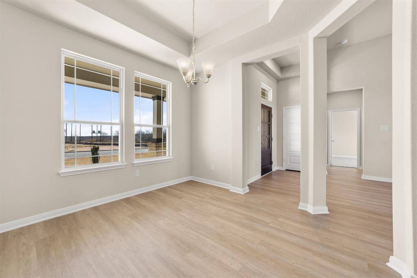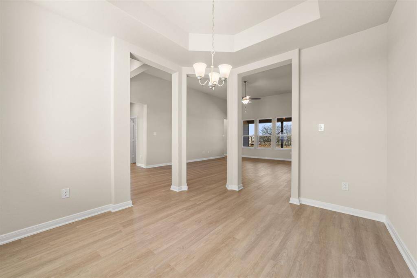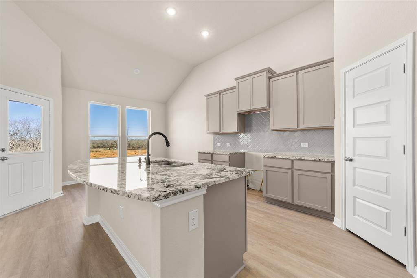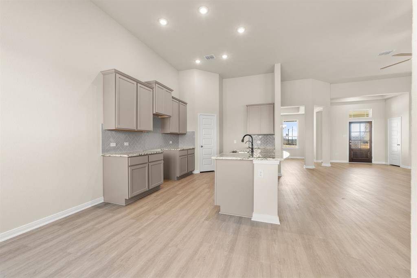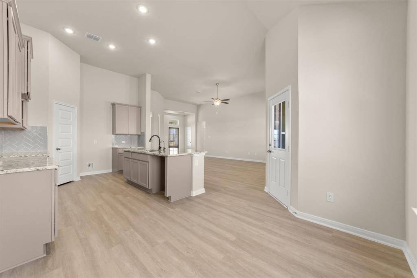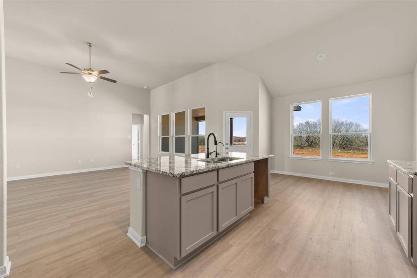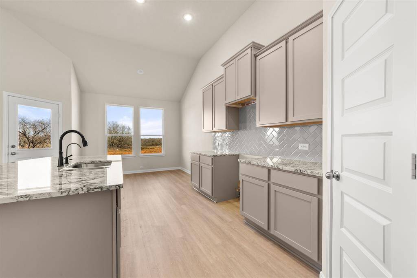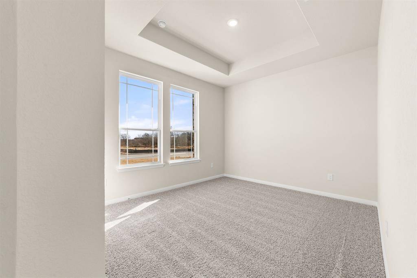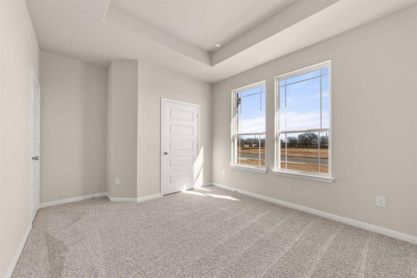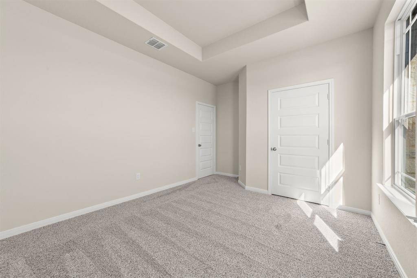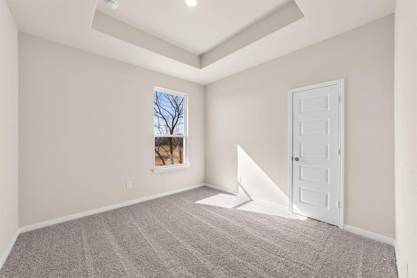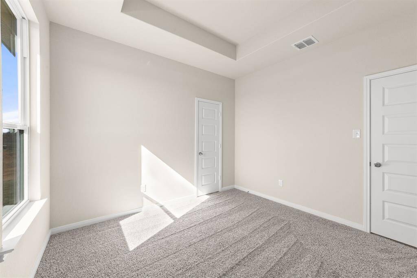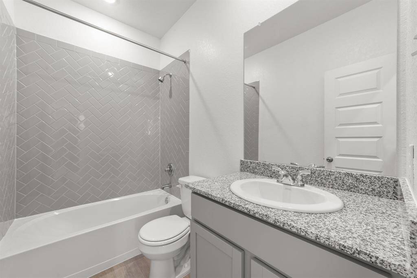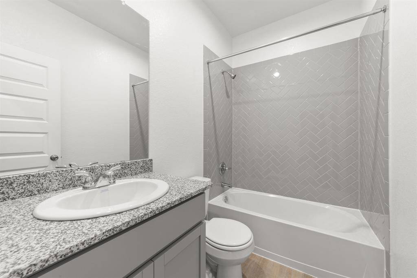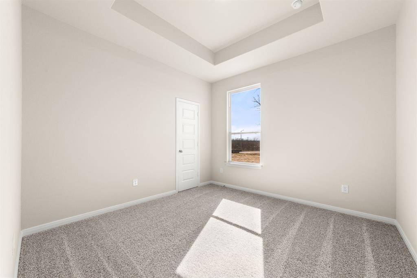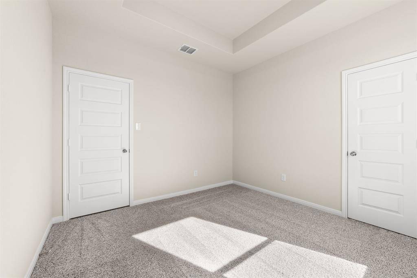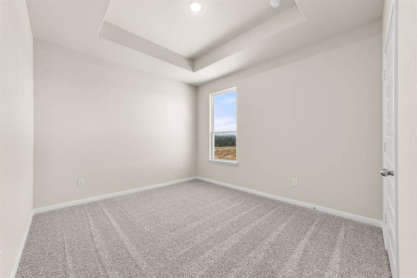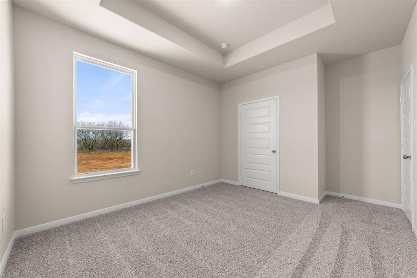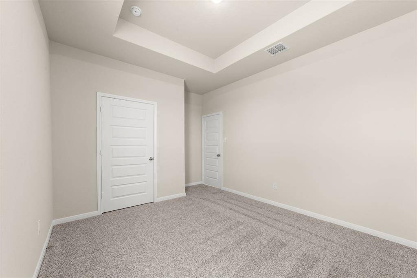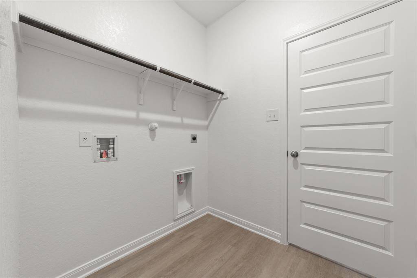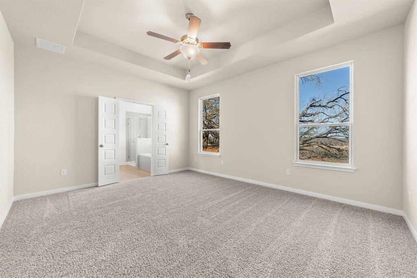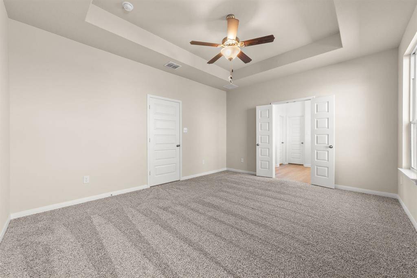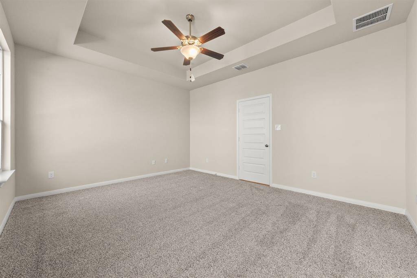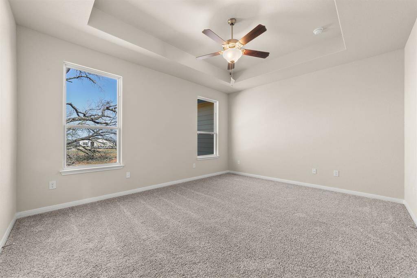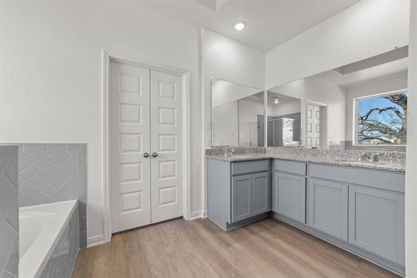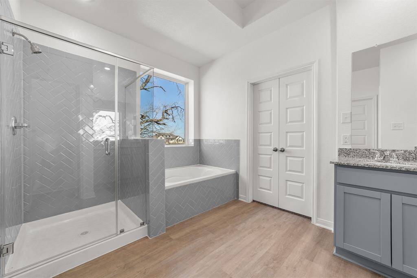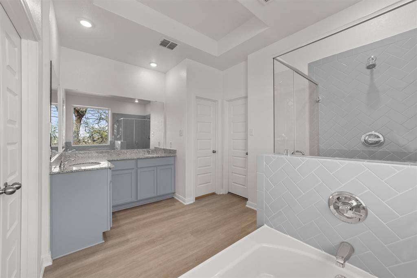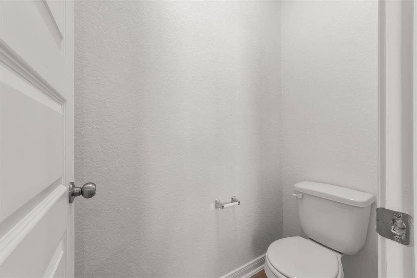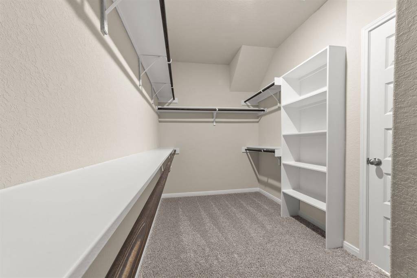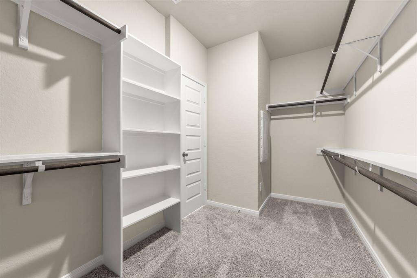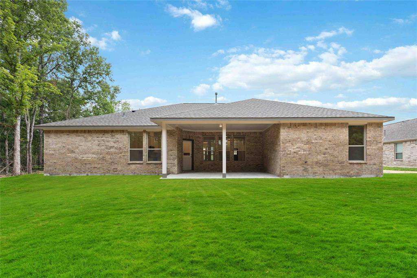155 Valley Ranch Trail, Houston, Texas 77535
$444,022
5 Beds
3 Full Baths
Single-Family
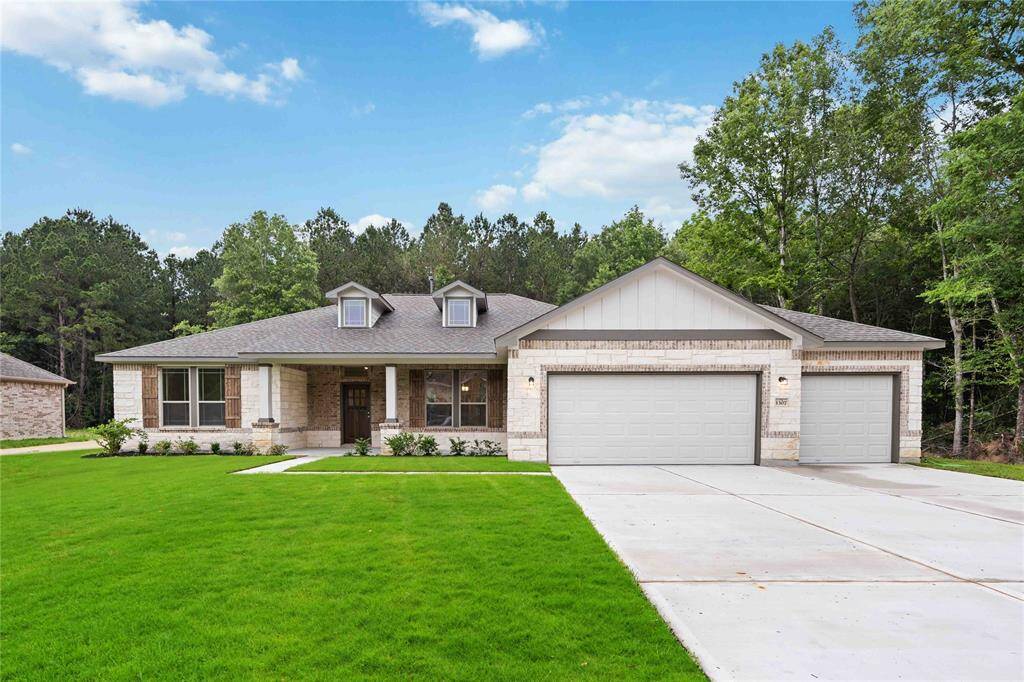

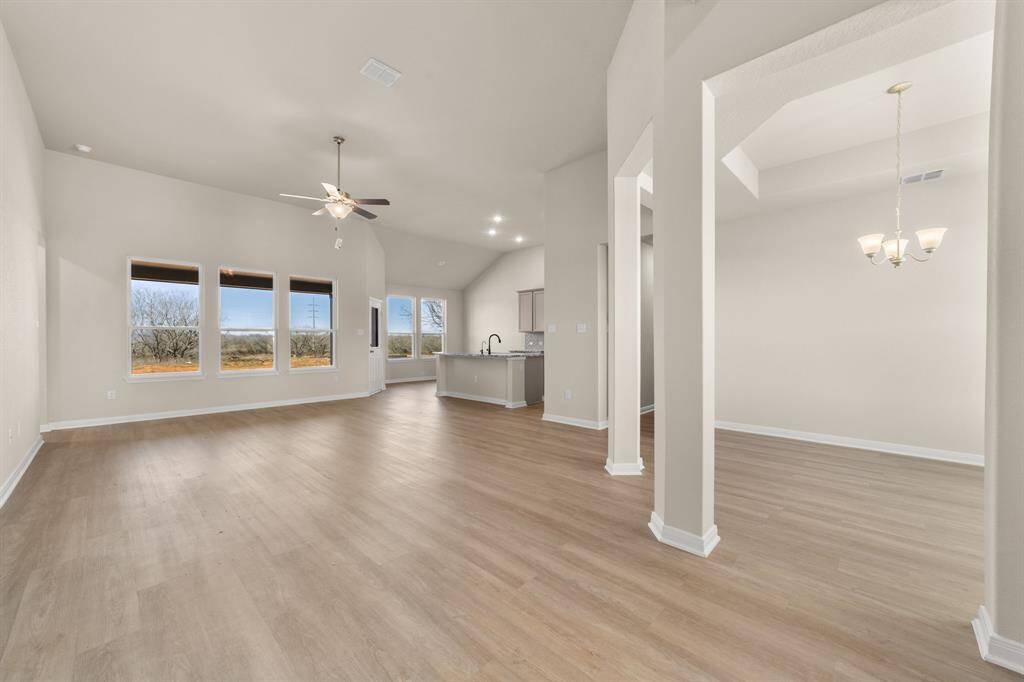
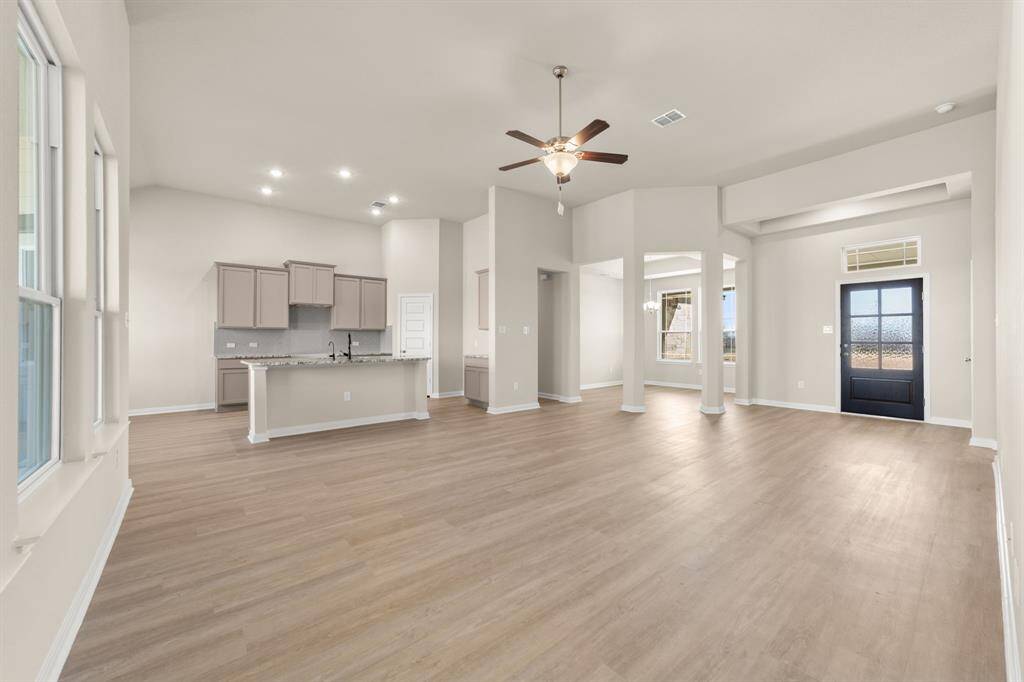
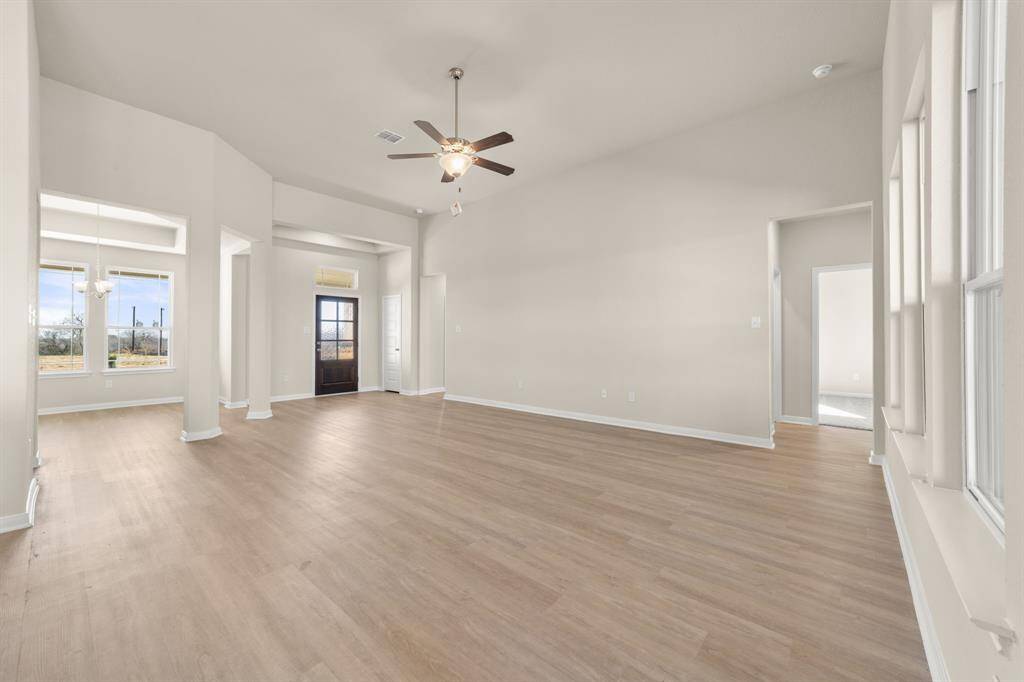
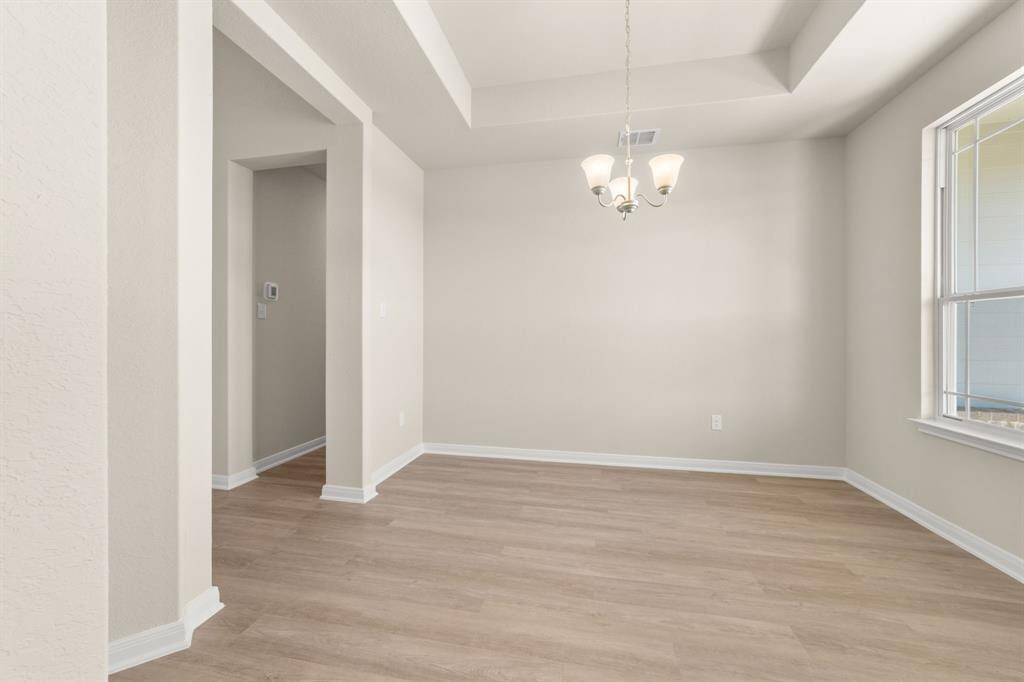
Request More Information
About 155 Valley Ranch Trail
Welcome to section ONE of River Ranch Estates, where space abounds for all your toys—even your RV! This sprawling estate home is thoughtfully designed to accommodate today's growing families. With its open-concept layout, this home maximizes space and functionality with 5 bedrooms and 3 full bathrooms. Plus, a three-car garage for additional storage needs.
Prepare to be captivated by the soaring ceilings and custom details throughout the home, creating an impressive and luxurious living environment. This beautiful home combines functionality, customizability, and exquisite design, catering to the desires of discerning homeowners.
Neighborhood amenities include parks, playgrounds, a dog park, and 4 pickleball courts! Access to Angel Lagoon offers beach-entry swimming, beach volleyball, hammocks, swim-up bars, and an adult-only beach area. Book your showing today and experience Lagoon Life!
Highlights
155 Valley Ranch Trail
$444,022
Single-Family
2,174 Home Sq Ft
Houston 77535
5 Beds
3 Full Baths
33,015 Lot Sq Ft
General Description
Taxes & Fees
Tax ID
007242000105000
Tax Rate
3.02275%
Taxes w/o Exemption/Yr
Unknown
Maint Fee
Yes / $900 Annually
Maintenance Includes
Other, Recreational Facilities
Room/Lot Size
Dining
11x12
Breakfast
8.1x10.1
1st Bed
13x16
2nd Bed
12x11
3rd Bed
11.2x11
4th Bed
11.2x11
Interior Features
Fireplace
No
Floors
Carpet, Vinyl Plank
Countertop
Granite
Heating
Central Gas
Cooling
Central Gas
Connections
Electric Dryer Connections, Washer Connections
Bedrooms
2 Bedrooms Down, Primary Bed - 1st Floor
Dishwasher
Yes
Range
Yes
Disposal
Yes
Microwave
Yes
Oven
Gas Oven
Energy Feature
Attic Fan, Attic Vents, Ceiling Fans, Digital Program Thermostat, Energy Star/CFL/LED Lights, High-Efficiency HVAC, HVAC>13 SEER, Insulated Doors, Insulated/Low-E windows, Insulation - Batt, Insulation - Other, Other Energy Features, Structural Insulated Panels
Interior
Fire/Smoke Alarm, High Ceiling, Prewired for Alarm System
Loft
Maybe
Exterior Features
Foundation
Slab
Roof
Composition
Exterior Type
Brick, Stone, Wood
Water Sewer
Public Sewer, Public Water, Water District
Exterior
Back Yard, Back Yard Fenced, Covered Patio/Deck, Exterior Gas Connection, Fully Fenced, Porch, Private Driveway, Side Yard, Subdivision Tennis Court
Private Pool
No
Area Pool
No
Lot Description
Cleared, Subdivision Lot
New Construction
Yes
Front Door
Northeast
Listing Firm
Schools (DAYTON - 74 - Dayton)
| Name | Grade | Great School Ranking |
|---|---|---|
| Kimmie M. Brown Elem | Elementary | 4 of 10 |
| Woodrow Wilson Jr High | Middle | None of 10 |
| Dayton High | High | 4 of 10 |
School information is generated by the most current available data we have. However, as school boundary maps can change, and schools can get too crowded (whereby students zoned to a school may not be able to attend in a given year if they are not registered in time), you need to independently verify and confirm enrollment and all related information directly with the school.

