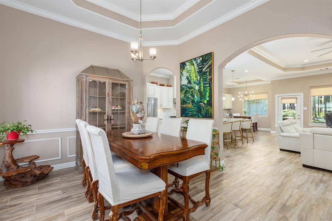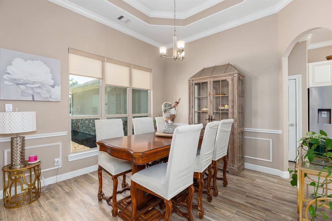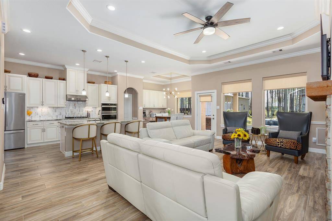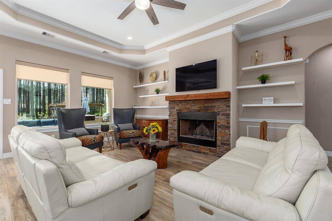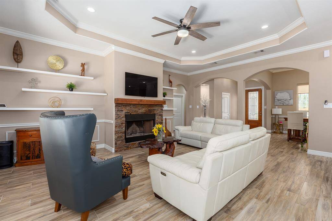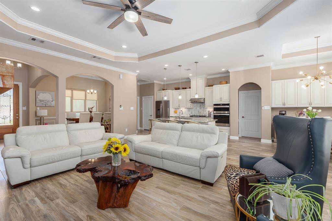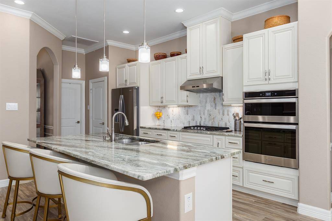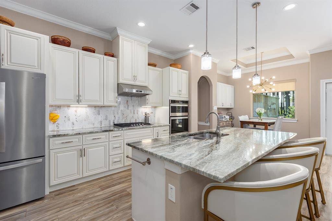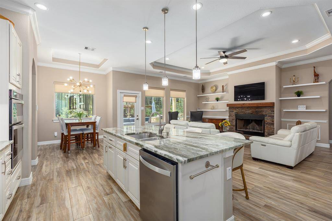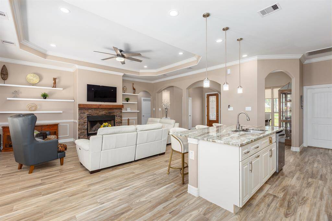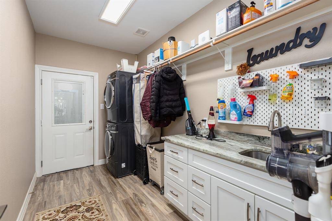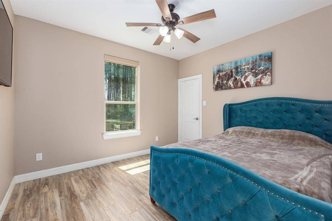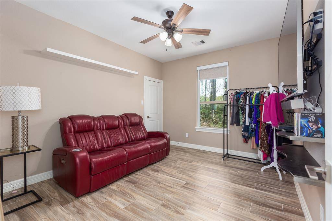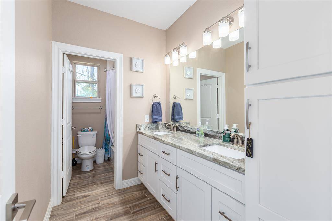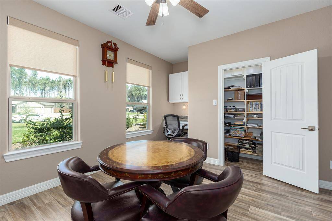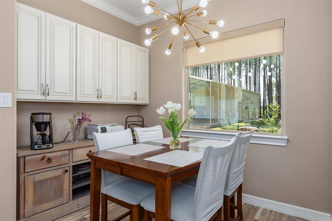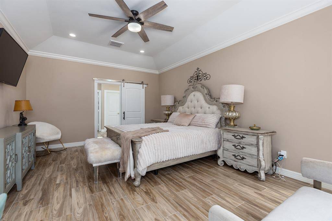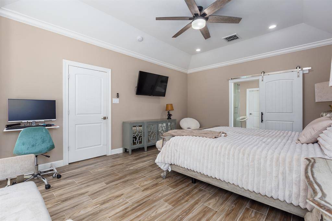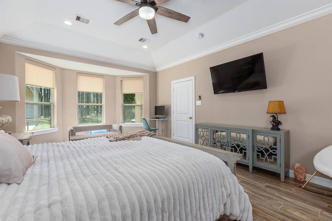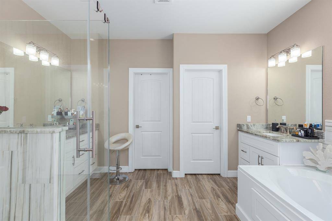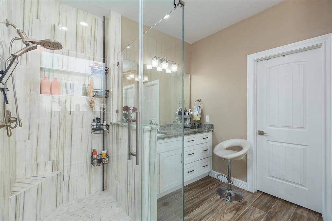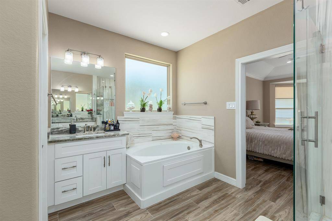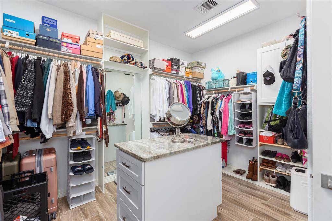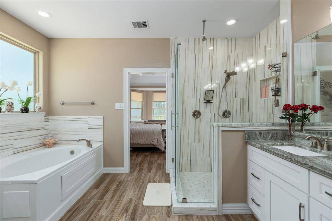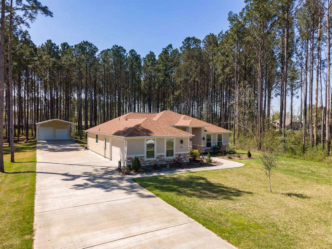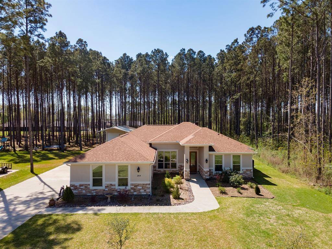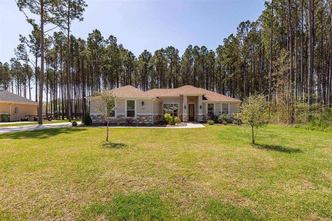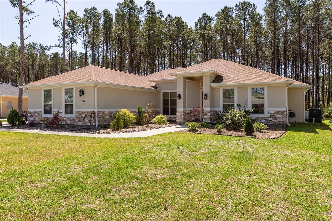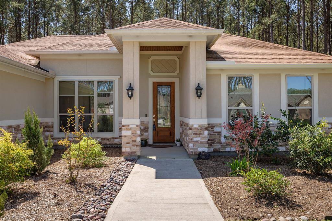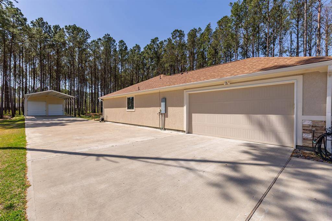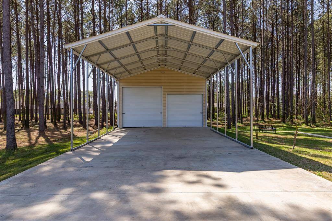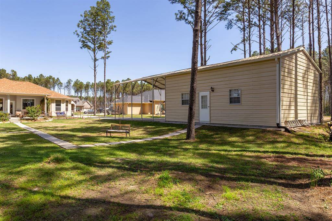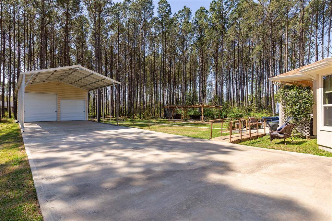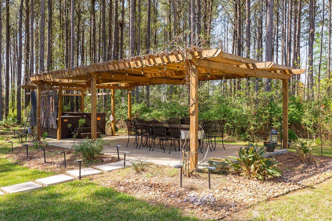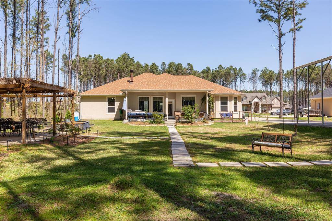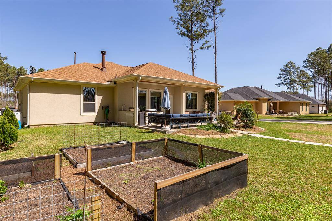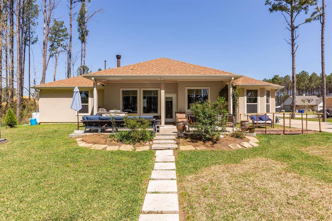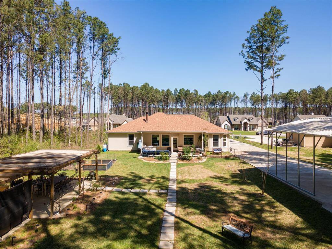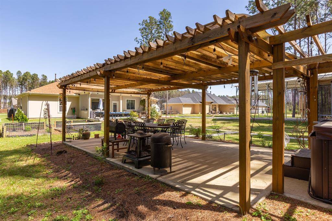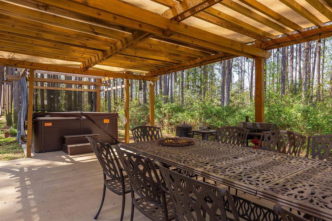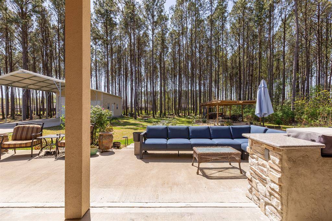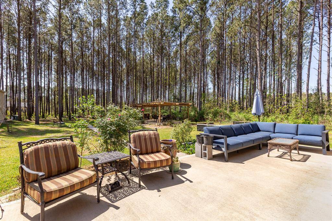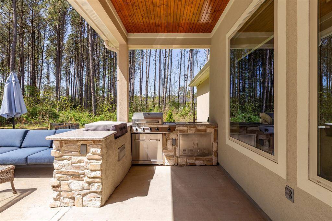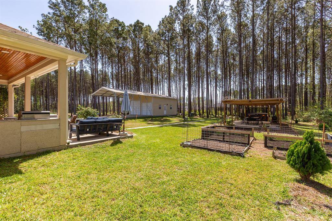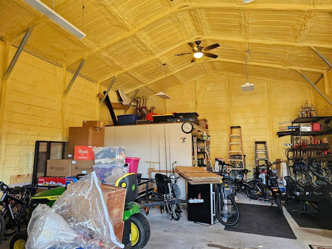269 Road 6614, Houston, Texas 77535
$499,999
4 Beds
2 Full / 1 Half Baths
Single-Family
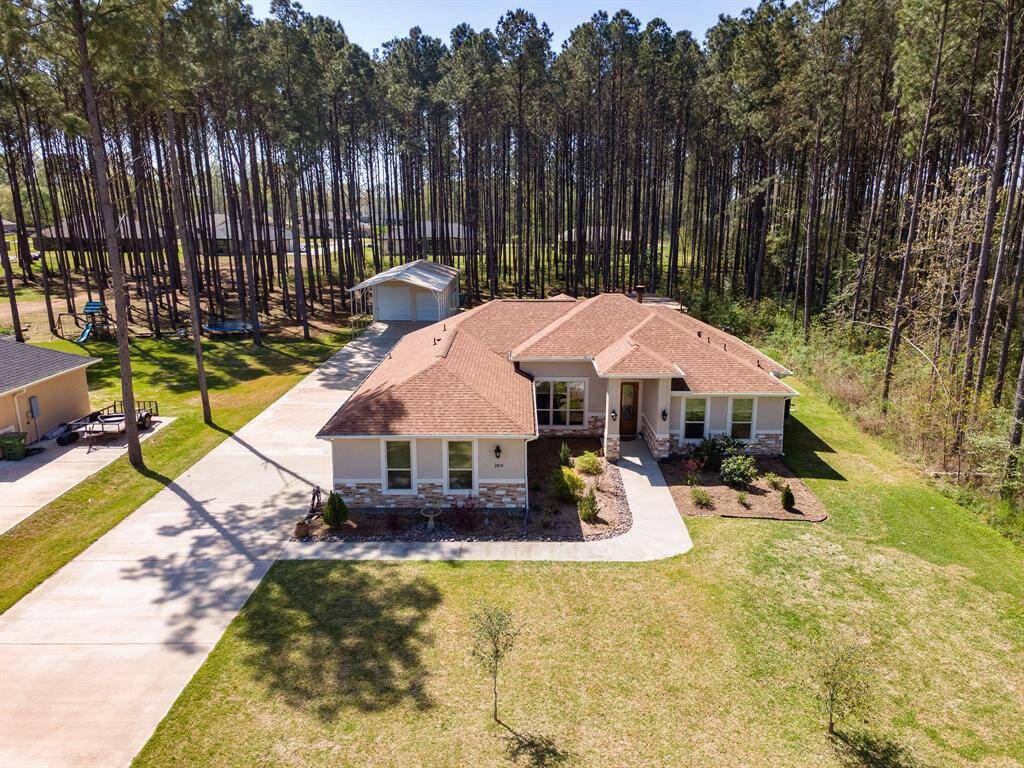

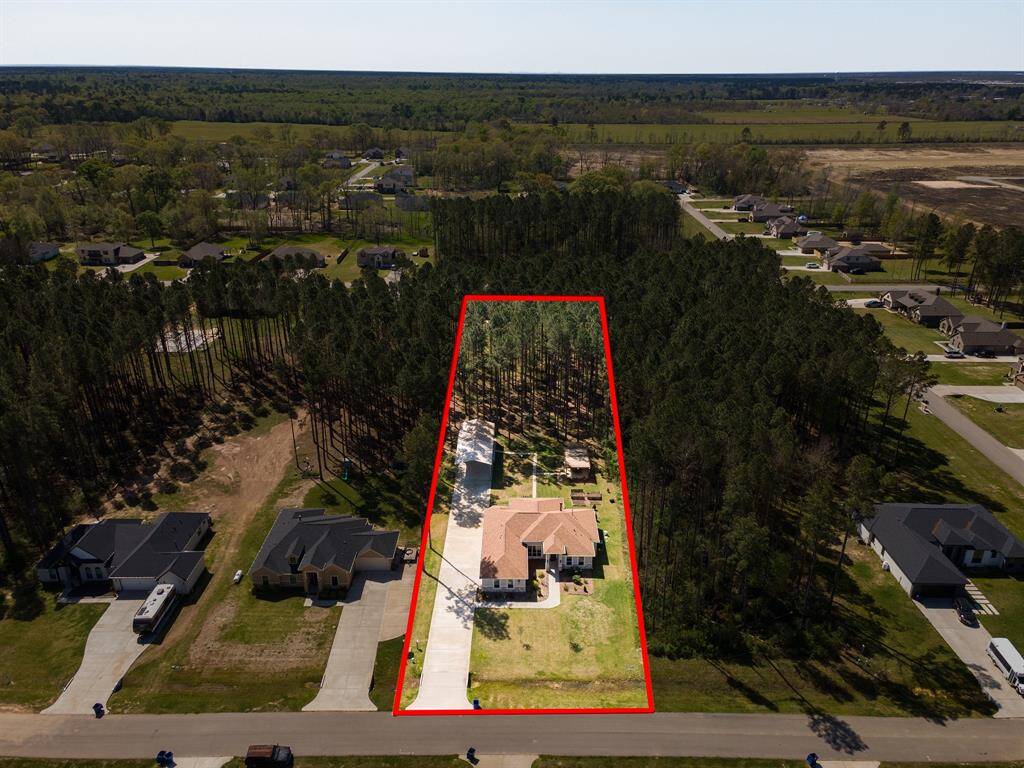
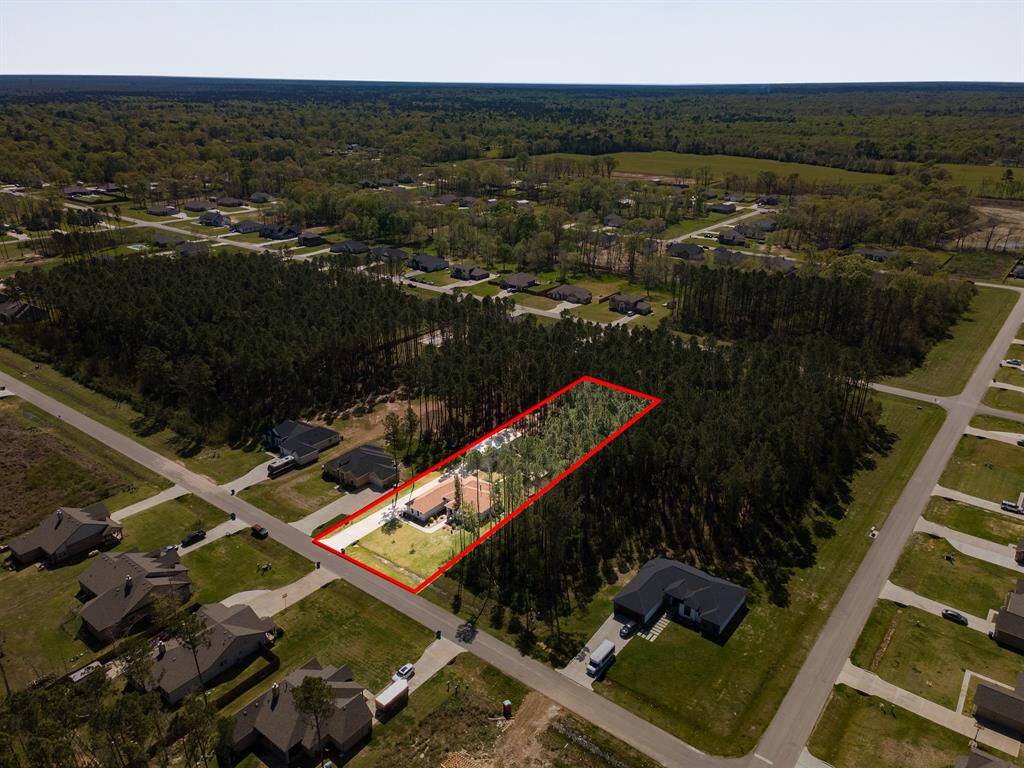
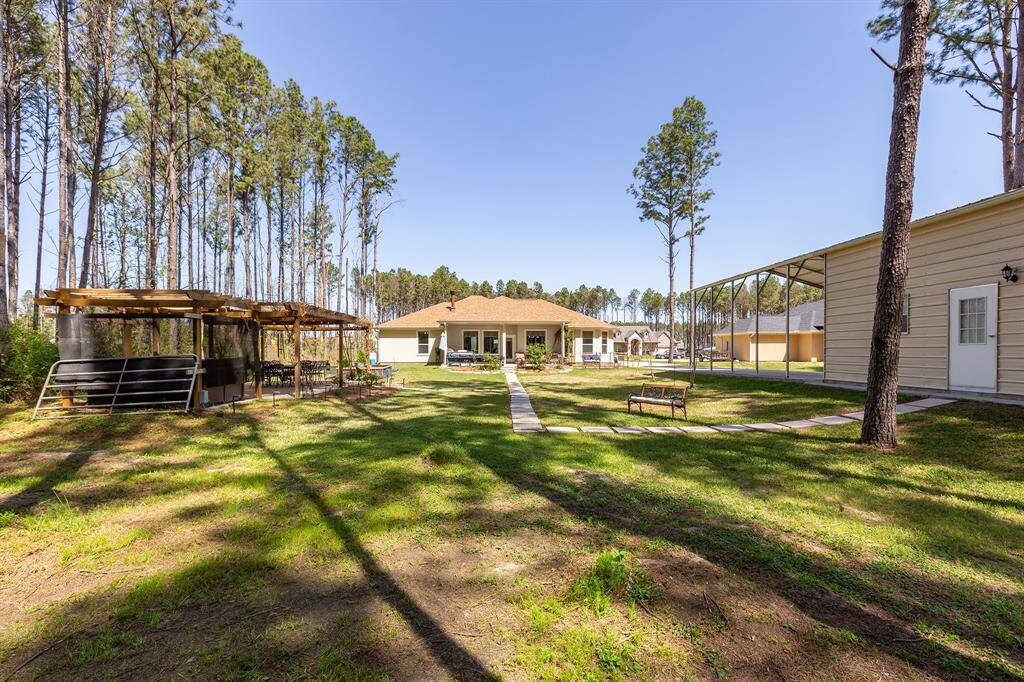
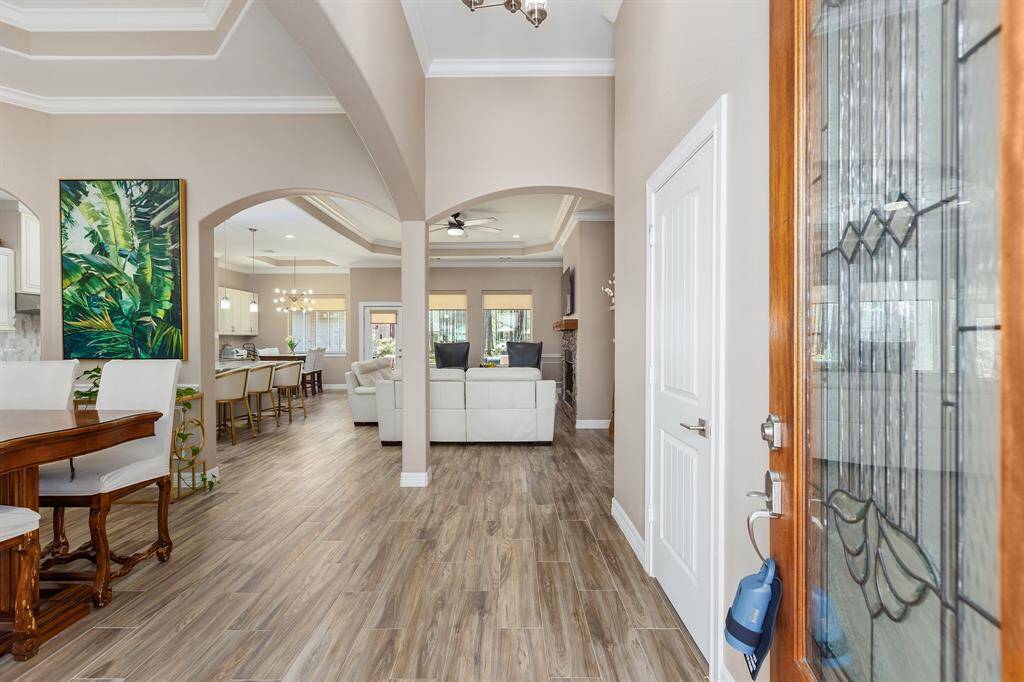
Request More Information
About 269 Road 6614
This stunning home features a spacious open-concept design with wood-look tile flooring throughout. The living room boasts soaring tray ceilings, a stone fireplace, sleek floating shelves, and expansive windows that fill the space with natural light. The gourmet kitchen includes antique white cabinetry (all cabinets are soft-close), stainless steel appliances, granite countertops, a large island with bar seating, flowing seamlessly into the formal dining area with a modern chandelier. The utility room offers granite countertops, a built-in sink, and storage. Smart home features include Lutron plugs, motorized blinds, Alexa enabled lighting control, all operable by remote or phone. The house is also pre-plumbed for a whole-house water filtration system. Outside, enjoy a 15x25 pergola, an outdoor kitchen with a sink, grill, Blackstone griddle, and a gardening area. The 22x30×12H spray-foamed shop is perfect for hobbies or storage, making this home the perfect blend of style and function.
Highlights
269 Road 6614
$499,999
Single-Family
2,383 Home Sq Ft
Houston 77535
4 Beds
2 Full / 1 Half Baths
30,013 Lot Sq Ft
General Description
Taxes & Fees
Tax ID
004131001003000
Tax Rate
1.4634%
Taxes w/o Exemption/Yr
$6,116 / 2024
Maint Fee
Yes / $450 Annually
Room/Lot Size
Kitchen
13x18.5
Breakfast
8.4x9.8
1st Bed
13.5x20
2nd Bed
12x11
3rd Bed
13x10.5
4th Bed
12x13
Interior Features
Fireplace
1
Floors
Tile
Countertop
Granite
Heating
Propane
Cooling
Central Electric
Connections
Electric Dryer Connections, Gas Dryer Connections, Washer Connections
Bedrooms
2 Bedrooms Down, Primary Bed - 1st Floor
Dishwasher
Yes
Range
Yes
Disposal
Maybe
Microwave
Yes
Oven
Gas Oven
Energy Feature
Attic Vents, Ceiling Fans, Digital Program Thermostat, Energy Star/CFL/LED Lights, Insulated/Low-E windows, Insulation - Blown Fiberglass
Interior
Alarm System - Owned, Crown Molding, Fire/Smoke Alarm, Formal Entry/Foyer, High Ceiling, Prewired for Alarm System, Window Coverings
Loft
Maybe
Exterior Features
Foundation
Slab
Roof
Composition
Exterior Type
Stone, Stucco
Water Sewer
Aerobic, Other Water/Sewer
Exterior
Back Yard, Covered Patio/Deck, Not Fenced, Outdoor Kitchen, Patio/Deck, Porch, Workshop
Private Pool
No
Area Pool
No
Access
Manned Gate
Lot Description
Cleared, Wooded
New Construction
No
Front Door
South
Listing Firm
Schools (DAYTON - 74 - Dayton)
| Name | Grade | Great School Ranking |
|---|---|---|
| Stephen F. Austin Elem (Dayton) | Elementary | None of 10 |
| Woodrow Wilson Jr High | Middle | None of 10 |
| Dayton High | High | 4 of 10 |
School information is generated by the most current available data we have. However, as school boundary maps can change, and schools can get too crowded (whereby students zoned to a school may not be able to attend in a given year if they are not registered in time), you need to independently verify and confirm enrollment and all related information directly with the school.

