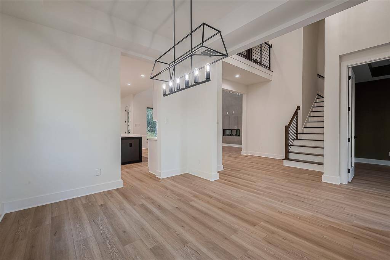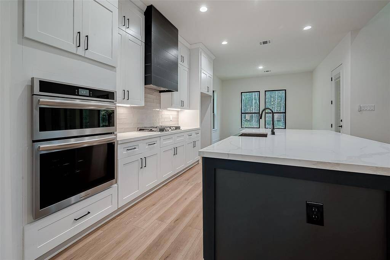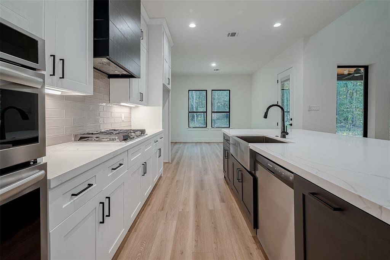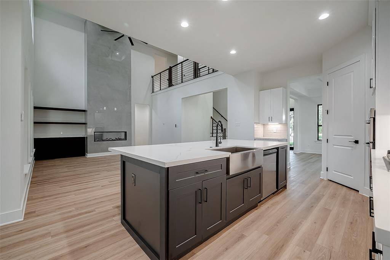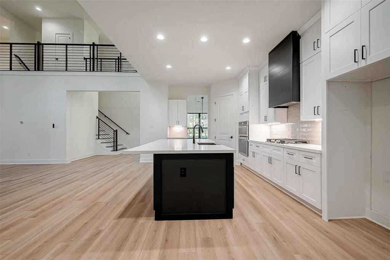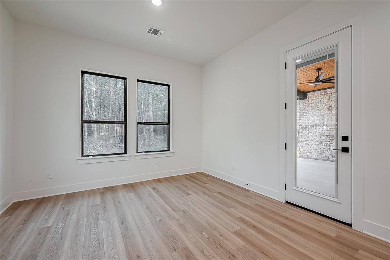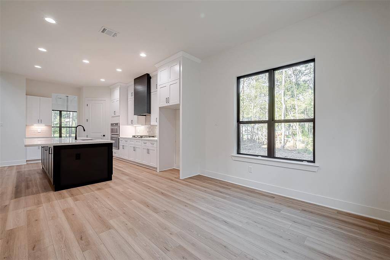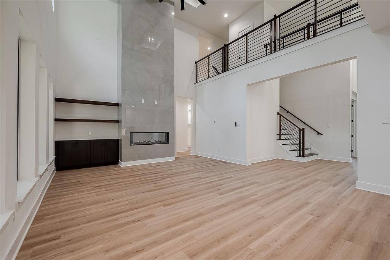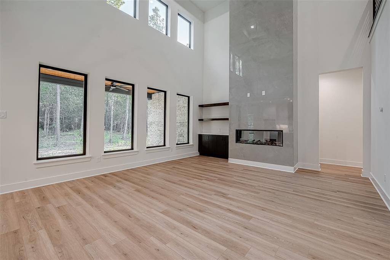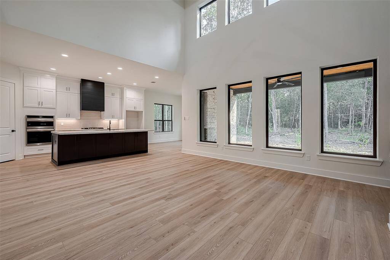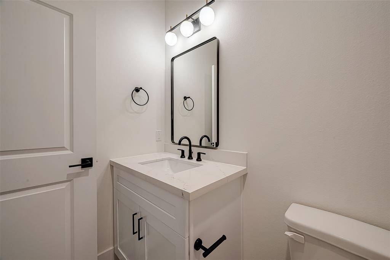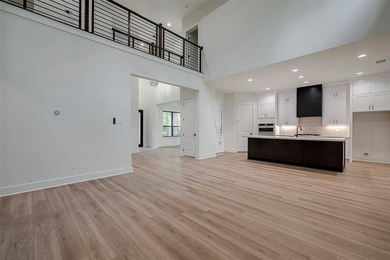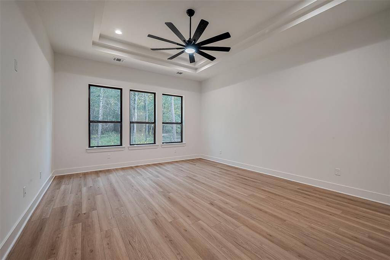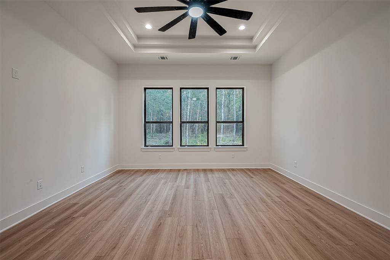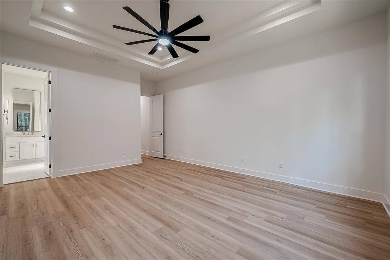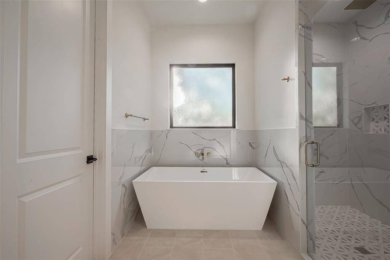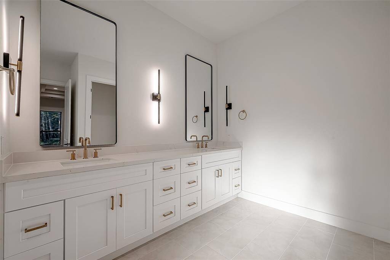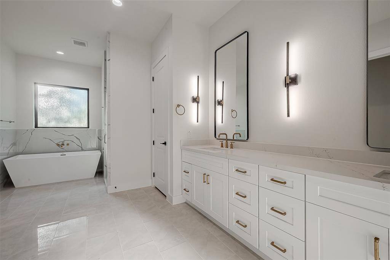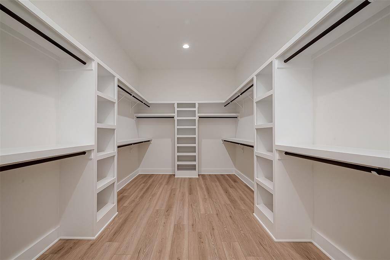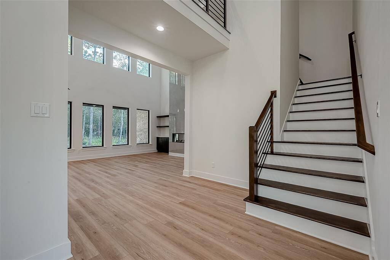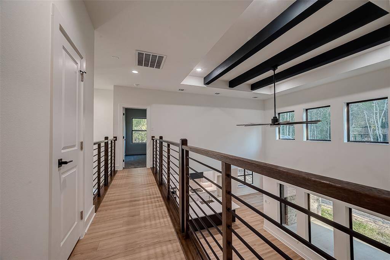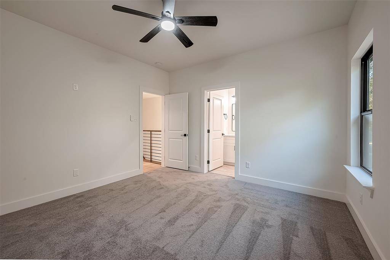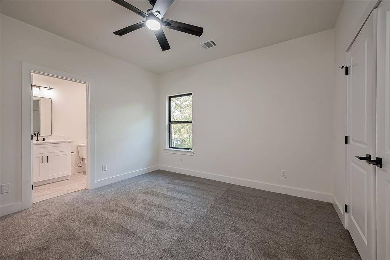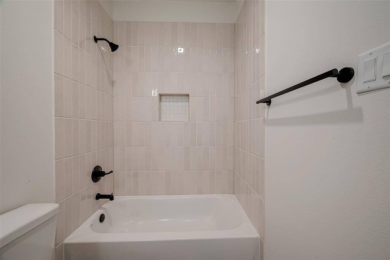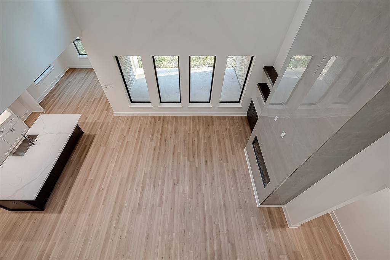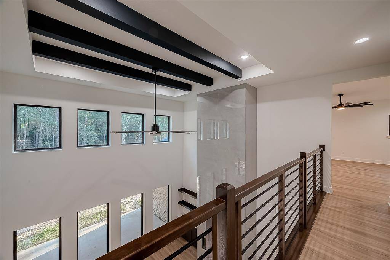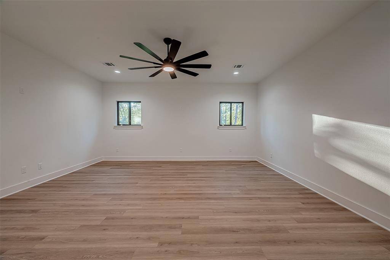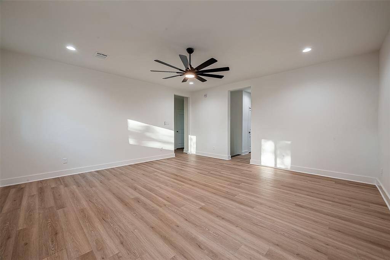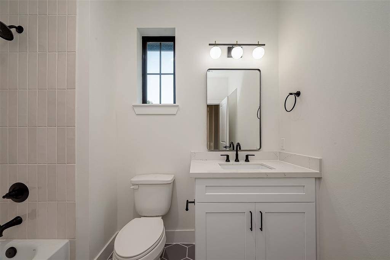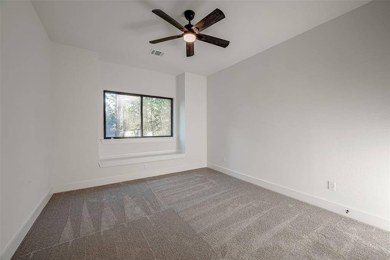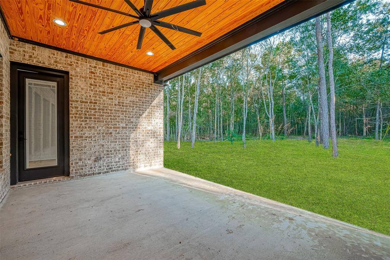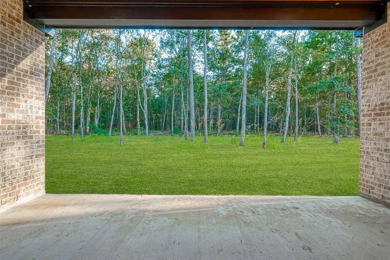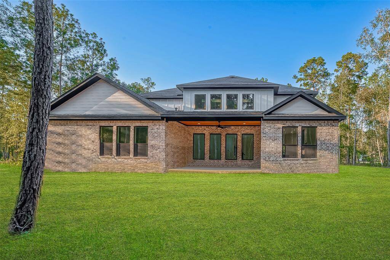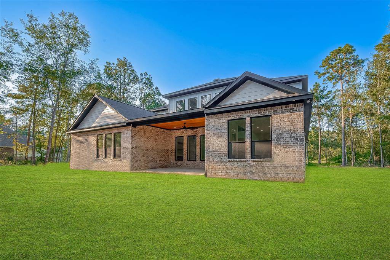855 County Road 6324, Houston, Texas 77535
This Property is Off-Market
4 Beds
3 Full / 1 Half Baths
Single-Family
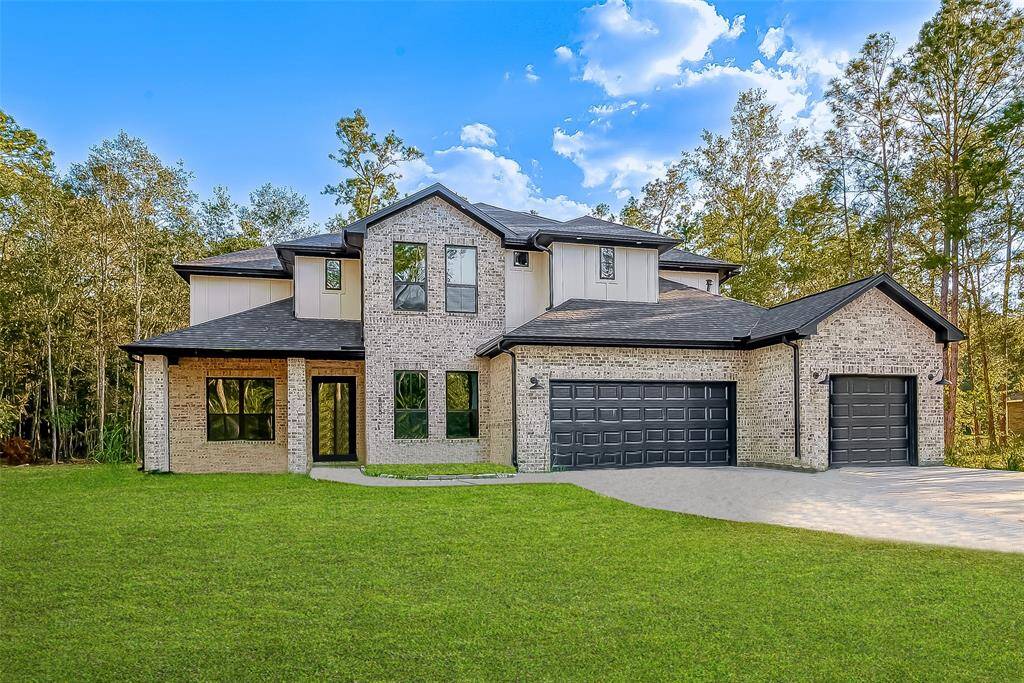

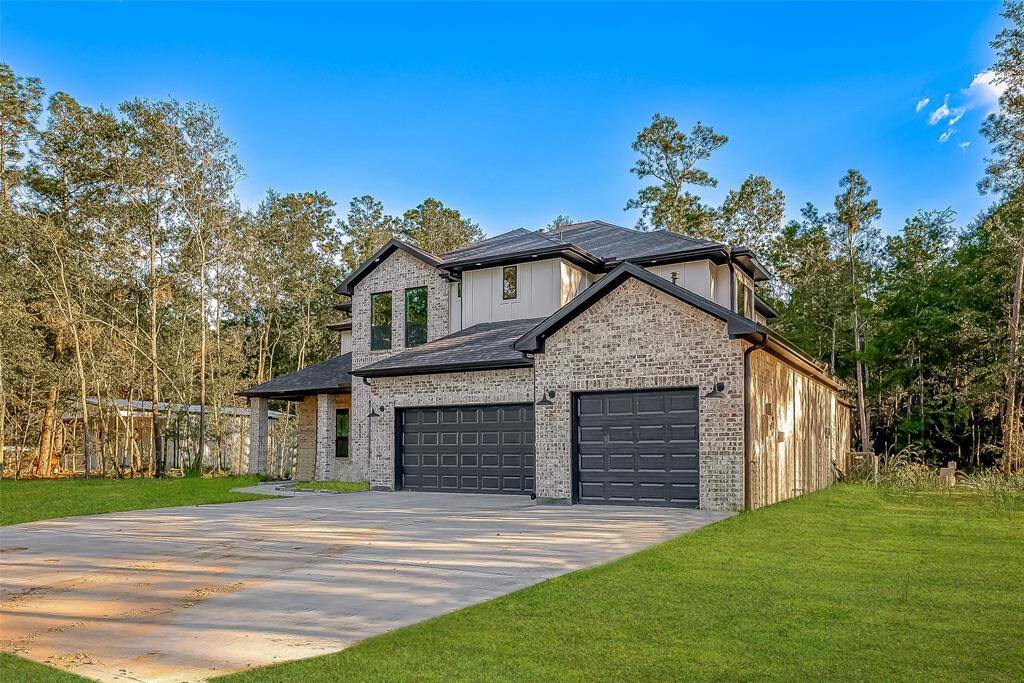

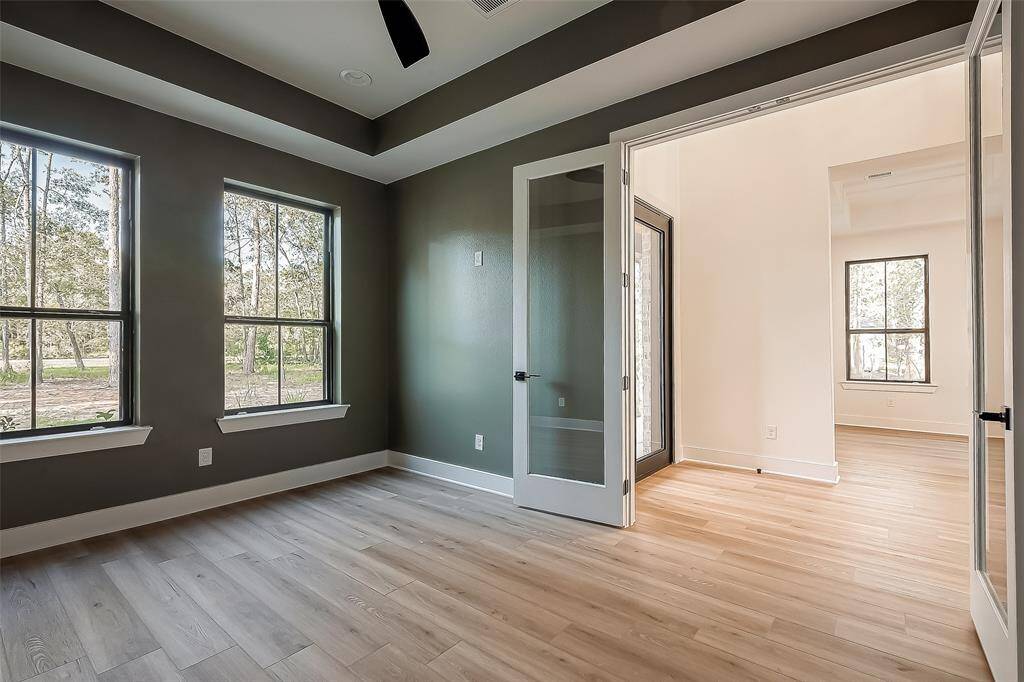
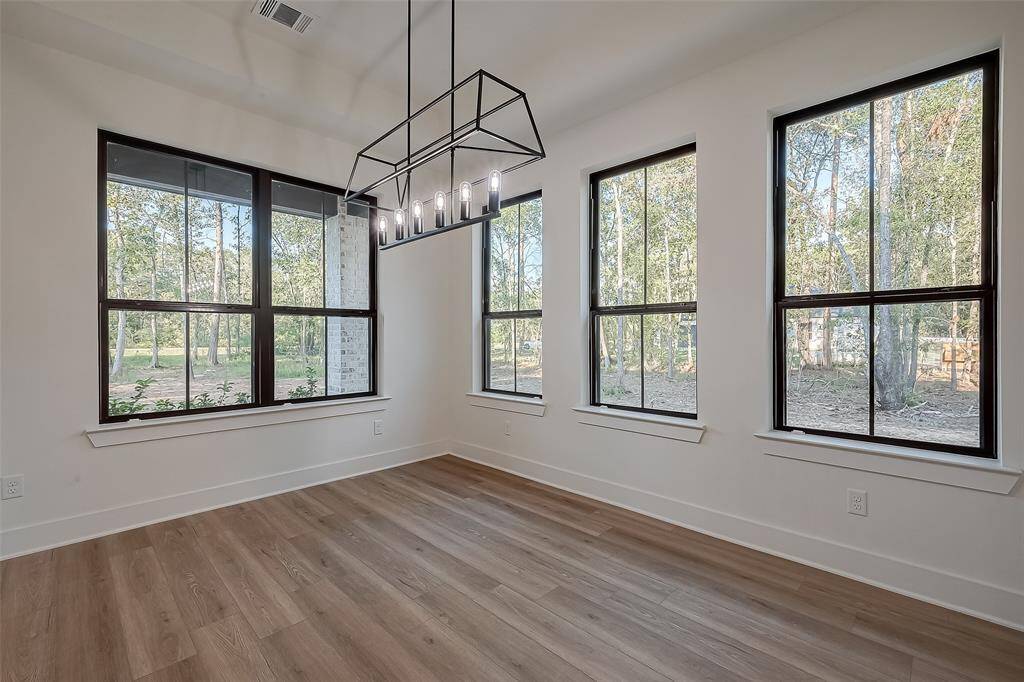
Get Custom List Of Similar Homes
About 855 County Road 6324
Welcome to country living within 45 minutes from downtown Houston! Nestled on over 2 acres in the equestrian friendly neighborhood of White Oak Trails, the 3,580 Sq/Ft JAXON floor plan by Aurora Custom Homes combines tasteful design with functionality. Tasteful design is displayed upon entering the home by its high ceilings, beautiful hard wood floors, quality quartz countertops and sleek appliances. The first floor consists of an office overlooking the front yard, formal dining room which flows seamlessly into the kitchen that opens up to the family room, and the primary suite equipped with a spa-like bathroom and spacious closet. Upstairs are three bedrooms, three full bathrooms, and a game room that’s great for movie nights! The covered patio paired with acreage is sure to enhance get togethers and cookouts while the 3-car tandem garage provides adequate room for a family with teen drivers or an extra workspace. Don’t miss your chance to make this new construction home your own!
Highlights
855 County Road 6324
$740,000
Single-Family
3,580 Home Sq Ft
Houston 77535
4 Beds
3 Full / 1 Half Baths
88,588 Lot Sq Ft
General Description
Taxes & Fees
Tax ID
007973000223000
Tax Rate
1.4873%
Taxes w/o Exemption/Yr
$1,625 / 2023
Maint Fee
Yes / $350 Annually
Room/Lot Size
Living
19x17
Dining
10x14
Kitchen
13x19
1st Bed
20x14
2nd Bed
13x12
3rd Bed
13x12
4th Bed
14x11
Interior Features
Fireplace
1
Floors
Carpet, Engineered Wood, Tile
Countertop
Quartz
Heating
Central Gas, Propane
Cooling
Central Electric, Zoned
Connections
Electric Dryer Connections, Washer Connections
Bedrooms
1 Bedroom Up, Primary Bed - 1st Floor
Dishwasher
Yes
Range
Yes
Disposal
Yes
Microwave
Yes
Oven
Convection Oven, Double Oven
Energy Feature
Ceiling Fans, Energy Star Appliances, Energy Star/CFL/LED Lights, Energy Star/Reflective Roof, High-Efficiency HVAC, Insulated/Low-E windows, Insulation - Blown Fiberglass, Insulation - Other, Other Energy Features, Tankless/On-Demand H2O Heater
Interior
Crown Molding, Dry Bar, Fire/Smoke Alarm, Formal Entry/Foyer, High Ceiling, Prewired for Alarm System
Loft
Maybe
Exterior Features
Foundation
Slab
Roof
Composition, Other
Exterior Type
Brick, Other, Stucco
Water Sewer
Aerobic, Septic Tank, Well
Exterior
Back Green Space, Back Yard, Back Yard Fenced, Controlled Subdivision Access, Covered Patio/Deck, Exterior Gas Connection, Patio/Deck
Private Pool
No
Area Pool
No
Lot Description
Patio Lot, Subdivision Lot
New Construction
Yes
Listing Firm
Schools (DAYTON - 74 - Dayton)
| Name | Grade | Great School Ranking |
|---|---|---|
| Richter Elem | Elementary | 3 of 10 |
| Woodrow Wilson Jr High | Middle | None of 10 |
| Dayton High | High | 4 of 10 |
School information is generated by the most current available data we have. However, as school boundary maps can change, and schools can get too crowded (whereby students zoned to a school may not be able to attend in a given year if they are not registered in time), you need to independently verify and confirm enrollment and all related information directly with the school.

