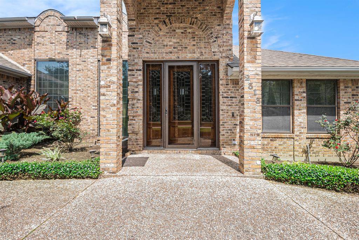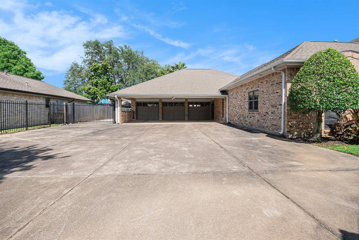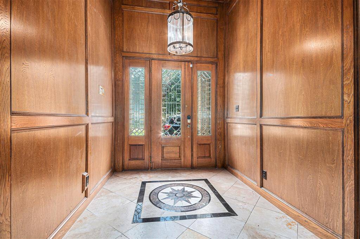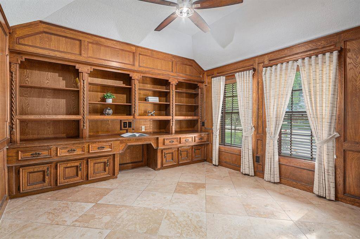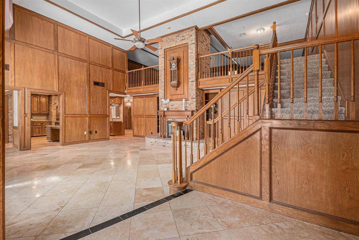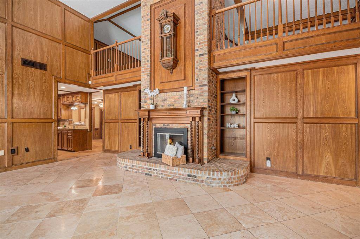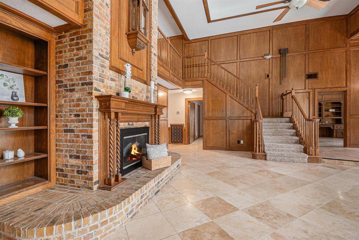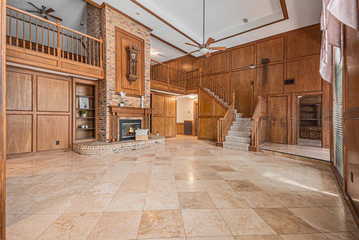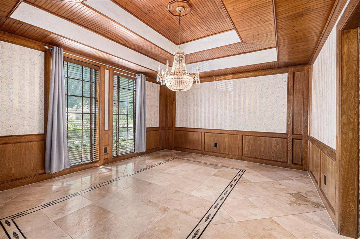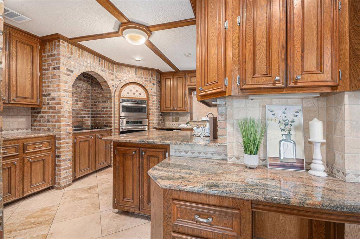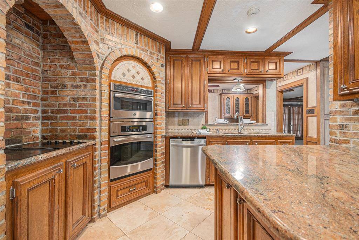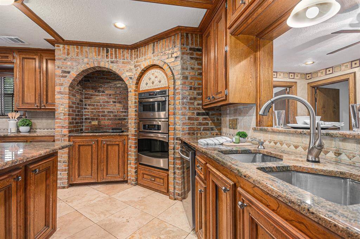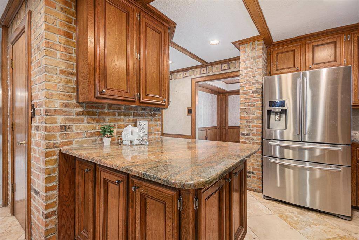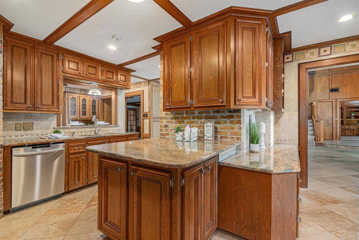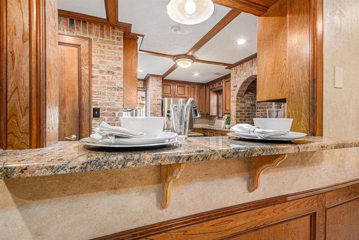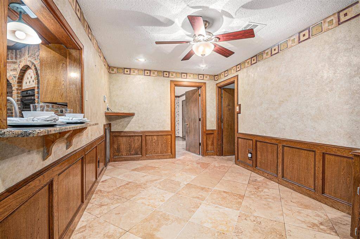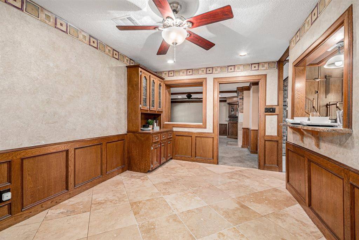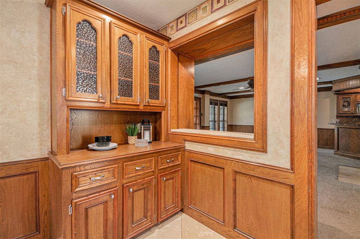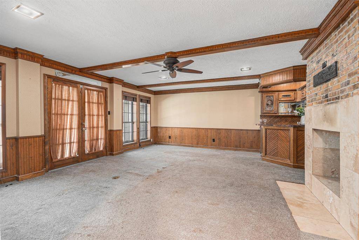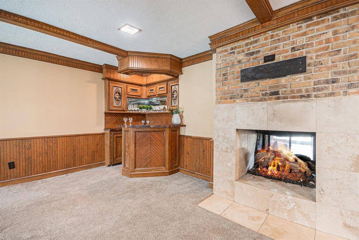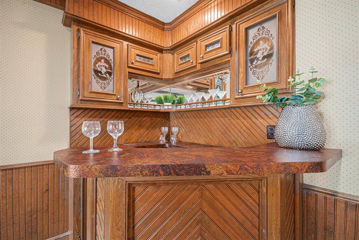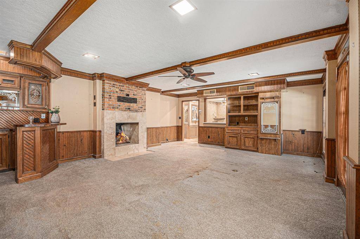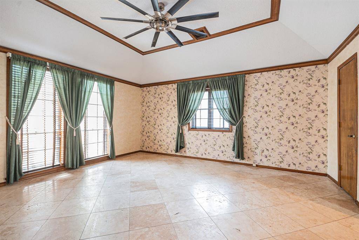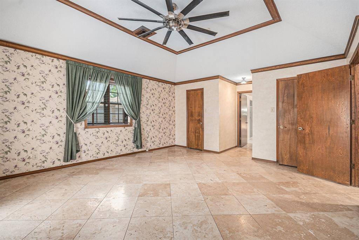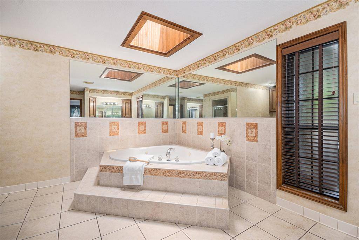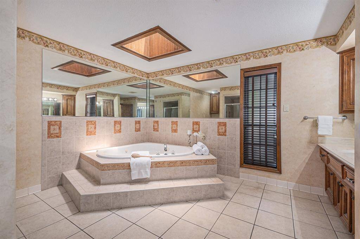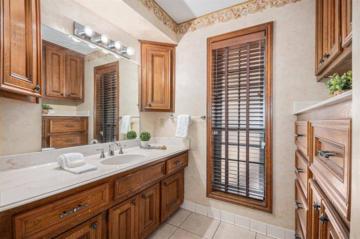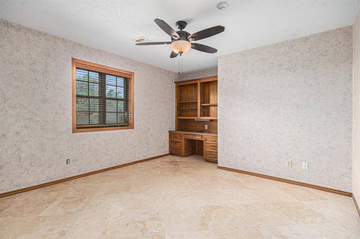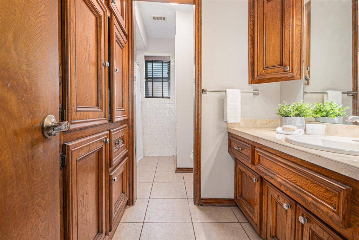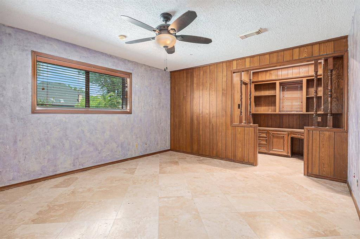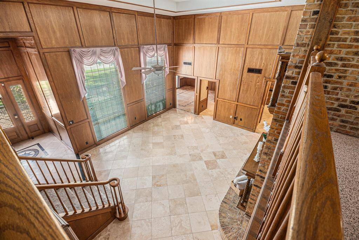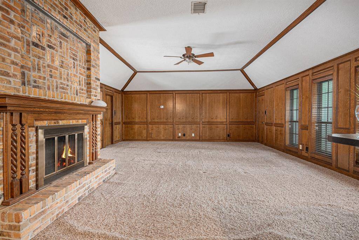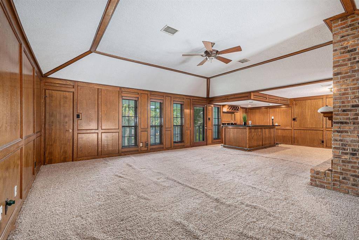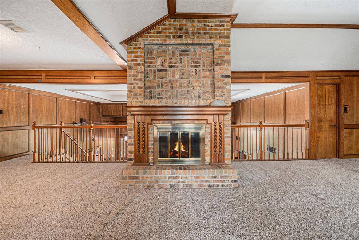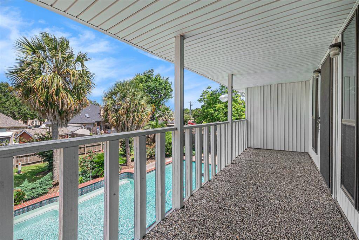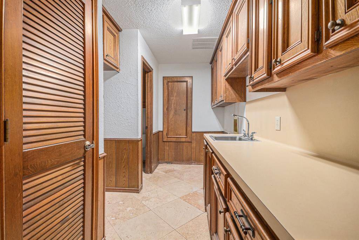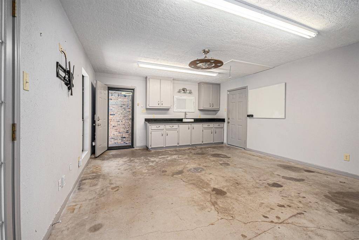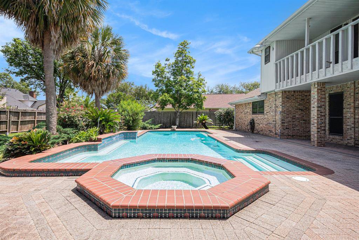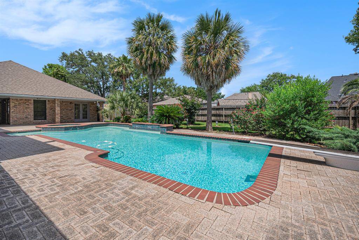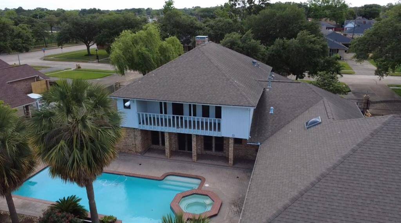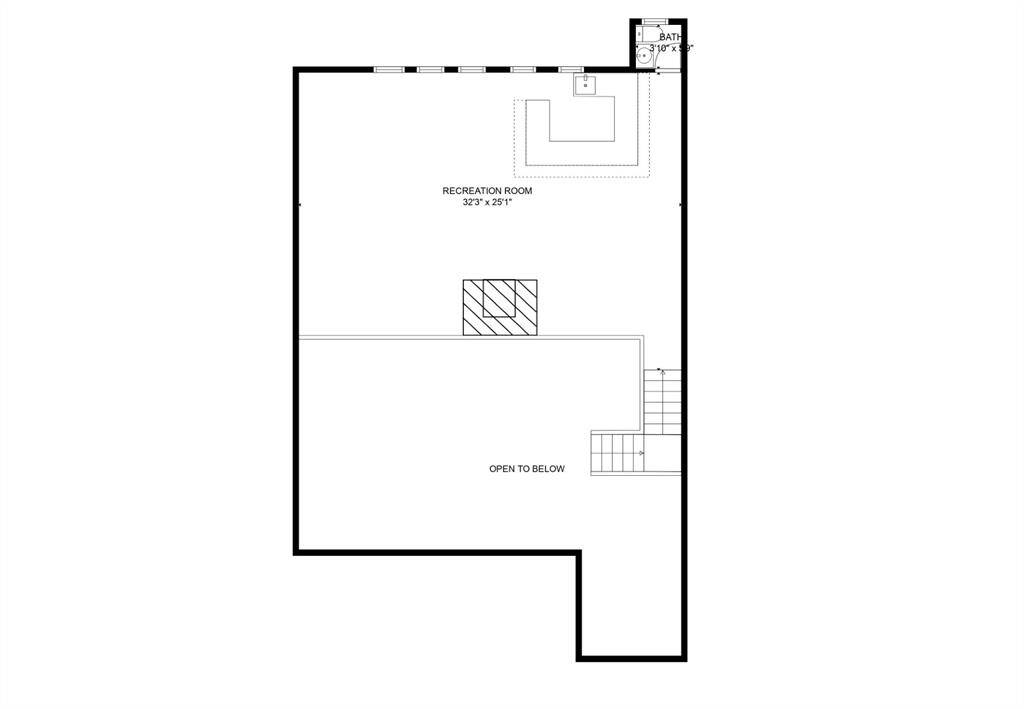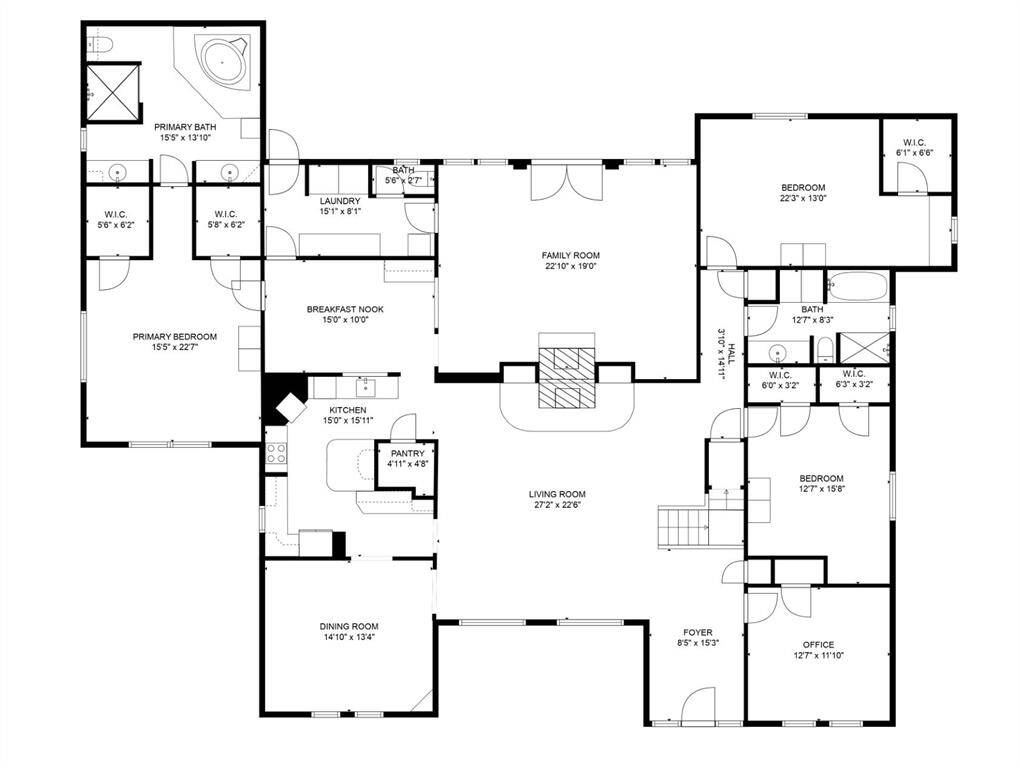2313 Killarney Lane, Houston, Texas 77536
$690,000
3 Beds
2 Full / 2 Half Baths
Single-Family
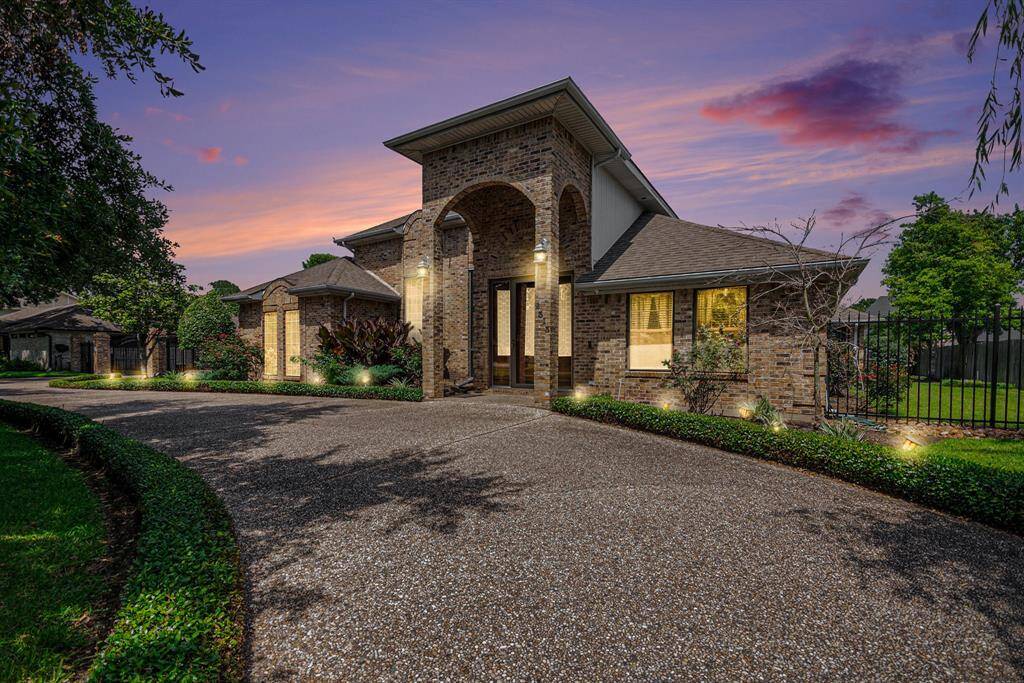

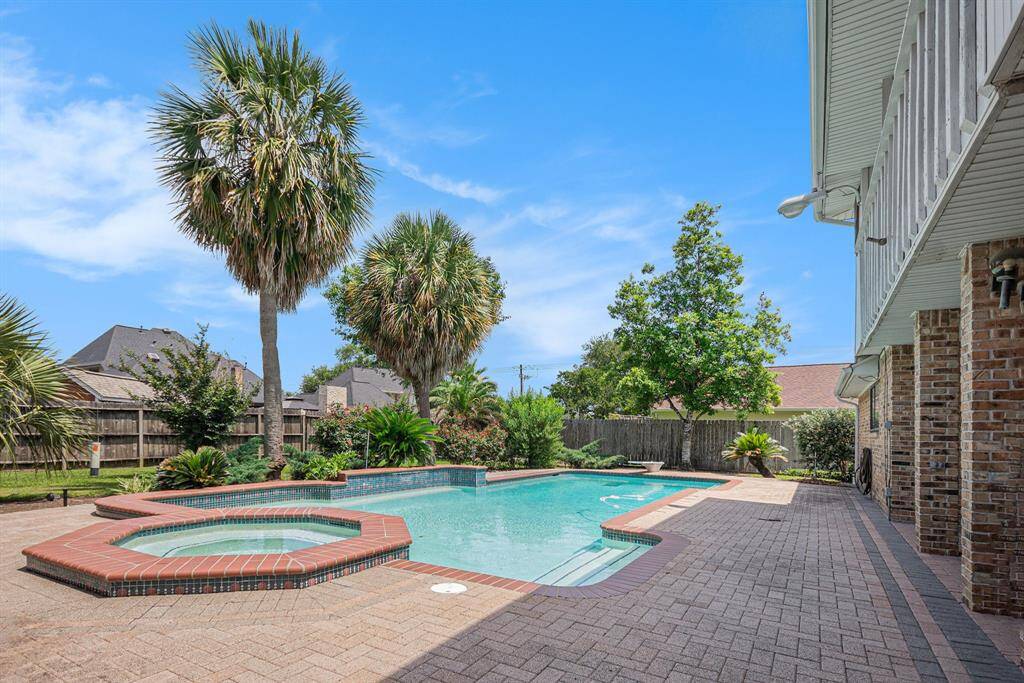
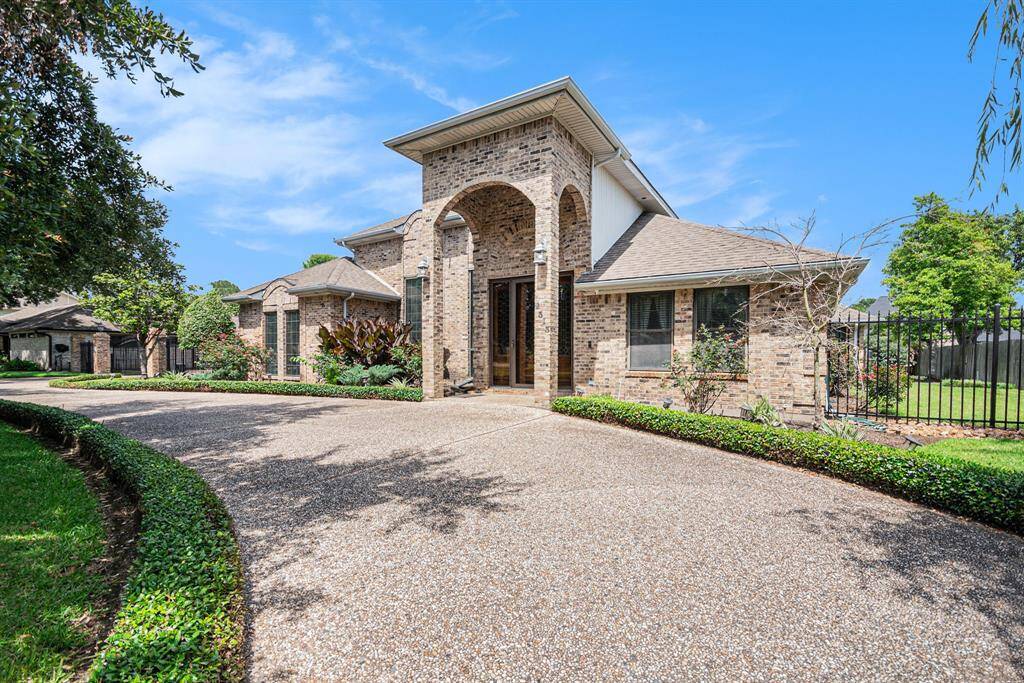
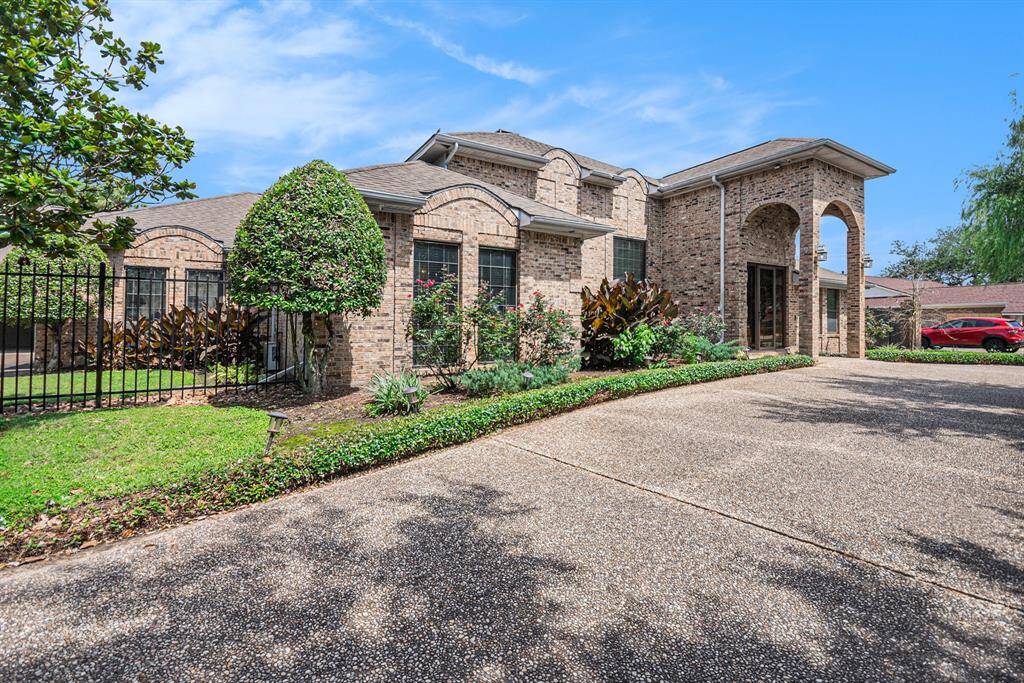
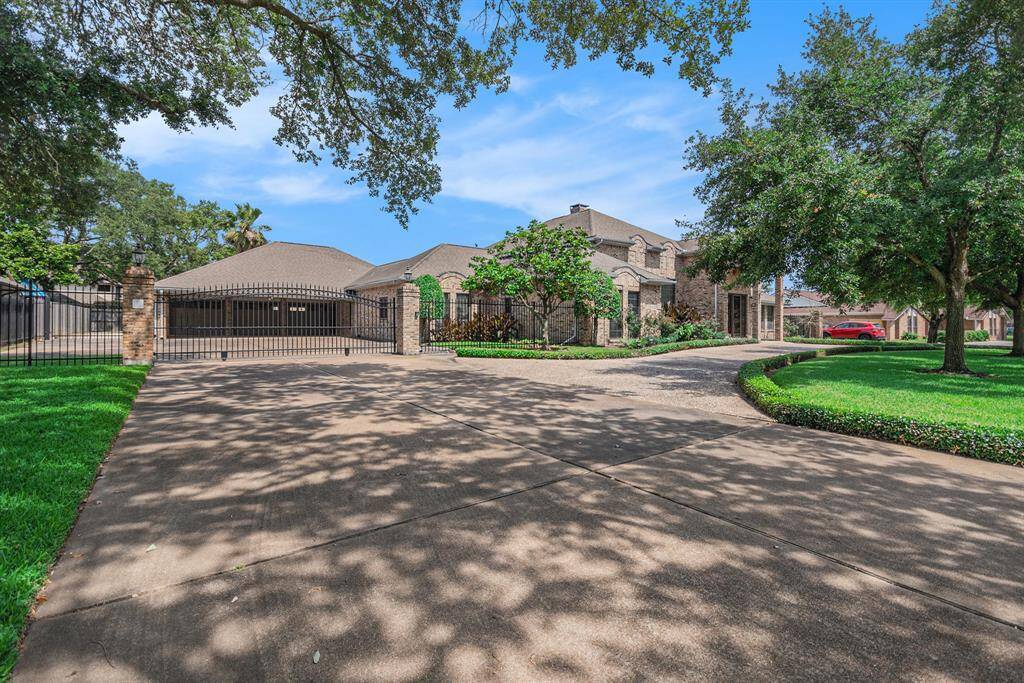
Request More Information
About 2313 Killarney Lane
Beautifully appointed custom home located in the highly desirable neighborhood of Erin Glen, with over a half-acre lot, the home greets you with its masterfully thought-out curb appeal and well-maintained lush landscaping. The circle drive allows for additional parking, while the long driveway provides ample parking and an automatic gate that leads you to the three-car garage. You'll find an office right off the garage equipped with closet storage space, cabinets, counter and sink with a mini split AC unit. Enjoy the outdoors in your large swimming pool adding a splash of fun to the Summer ahead! Inside boasts of thoughtful touches to this custom masterpiece. High ceilings open up the space as you enter. You will find a private office with built ins off to the right, a large living area with a gorgeous two-story fireplace as you walk in, a large game room with a fireplace, a wet bar for entertaining and a balcony overlooking the pool. Too much to list! See photos for more!
Highlights
2313 Killarney Lane
$690,000
Single-Family
4,808 Home Sq Ft
Houston 77536
3 Beds
2 Full / 2 Half Baths
22,908 Lot Sq Ft
General Description
Taxes & Fees
Tax ID
114-715-000-0020
Tax Rate
2.6049%
Taxes w/o Exemption/Yr
$13,553 / 2024
Maint Fee
No
Room/Lot Size
Living
27'2x22'6
Dining
14'10x13'4
Kitchen
15x15'11
Breakfast
15x10
1st Bed
15'5x22'7
2nd Bed
22'3x13
3rd Bed
12'7x15'8
Interior Features
Fireplace
2
Floors
Travertine
Countertop
Granite
Heating
Central Gas
Cooling
Central Electric
Connections
Electric Dryer Connections, Washer Connections
Bedrooms
2 Bedrooms Down, Primary Bed - 1st Floor
Dishwasher
Yes
Range
Yes
Disposal
Yes
Microwave
Yes
Oven
Electric Oven
Energy Feature
Attic Vents, Ceiling Fans
Interior
High Ceiling, Wet Bar
Loft
Maybe
Exterior Features
Foundation
Slab
Roof
Composition
Exterior Type
Brick, Wood
Water Sewer
Public Sewer, Public Water
Exterior
Back Green Space, Back Yard Fenced, Covered Patio/Deck, Fully Fenced, Patio/Deck, Spa/Hot Tub, Sprinkler System
Private Pool
Yes
Area Pool
No
Access
Driveway Gate
Lot Description
Subdivision Lot
New Construction
No
Listing Firm
Schools (DEERPA - 16 - Deer Park)
| Name | Grade | Great School Ranking |
|---|---|---|
| Carpenter Elem (Deer Park) | Elementary | 7 of 10 |
| Bonnette Jr High | Middle | 7 of 10 |
| Deer Park High | High | 6 of 10 |
School information is generated by the most current available data we have. However, as school boundary maps can change, and schools can get too crowded (whereby students zoned to a school may not be able to attend in a given year if they are not registered in time), you need to independently verify and confirm enrollment and all related information directly with the school.

