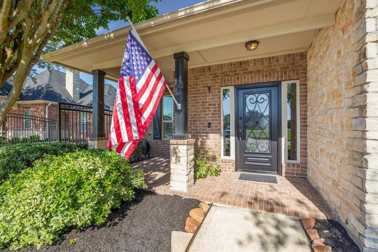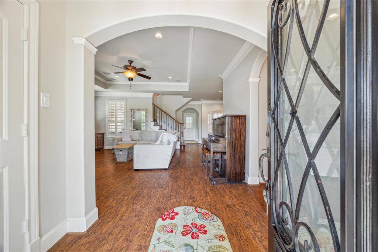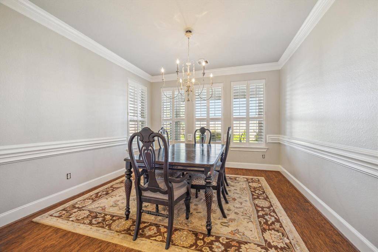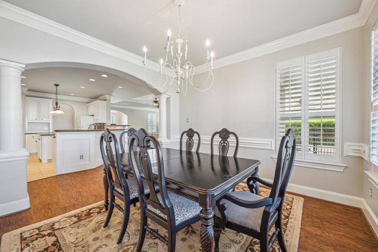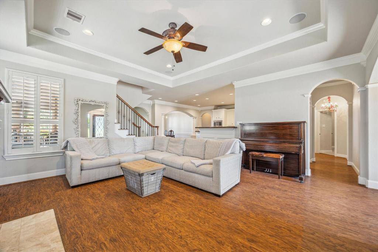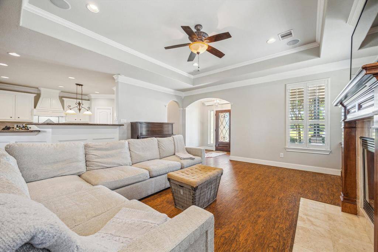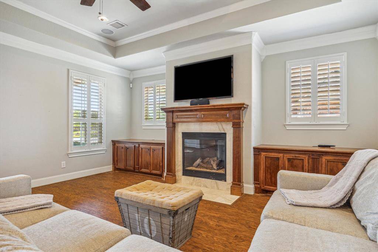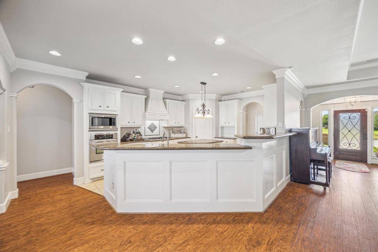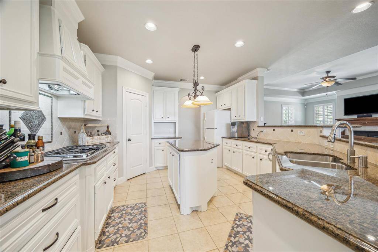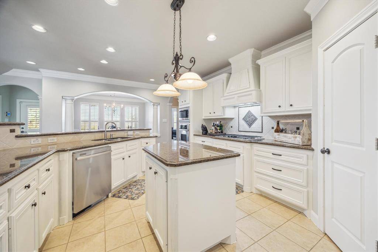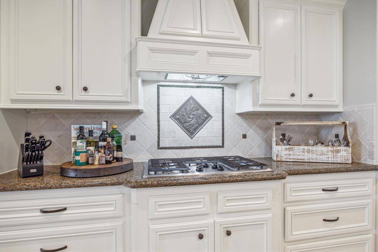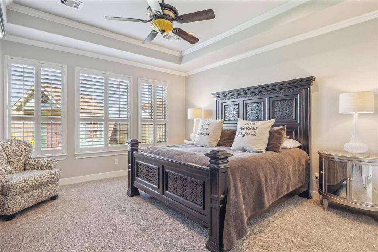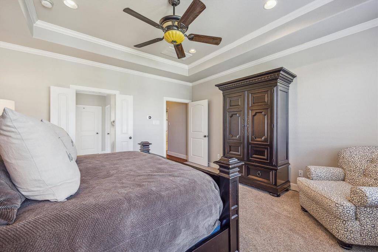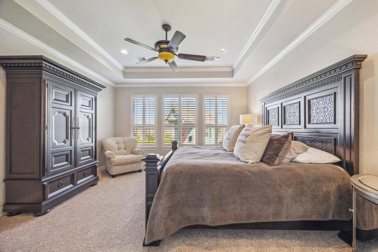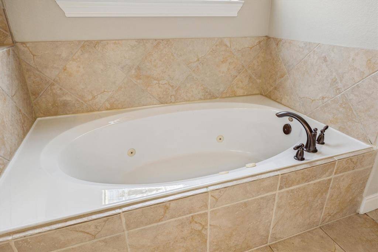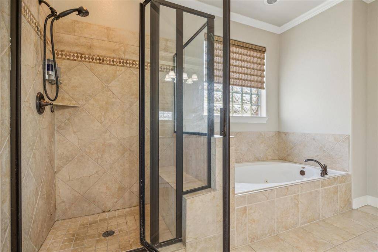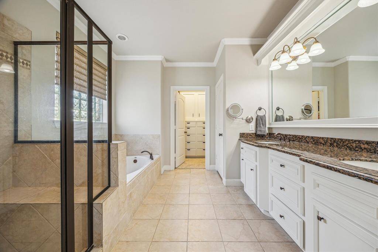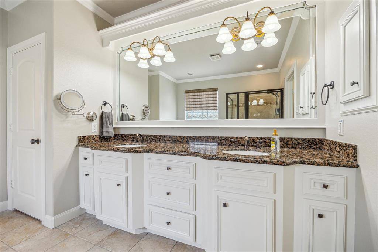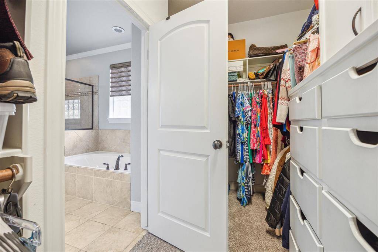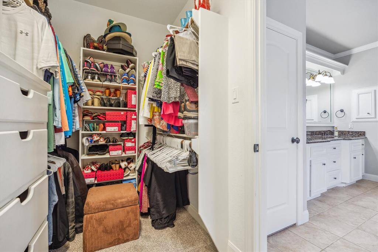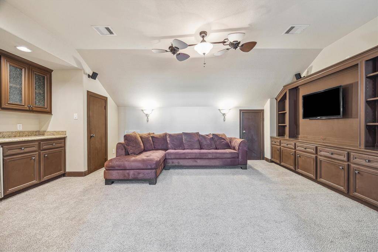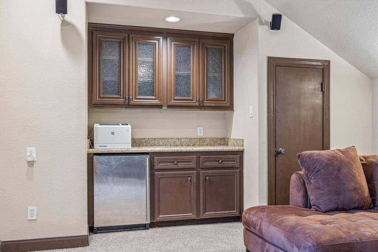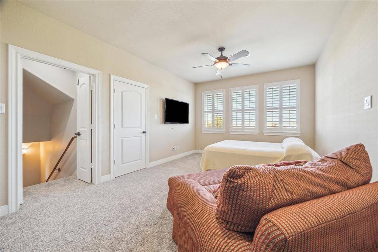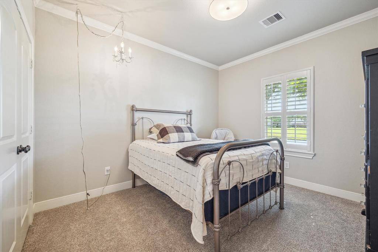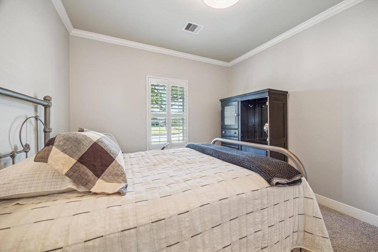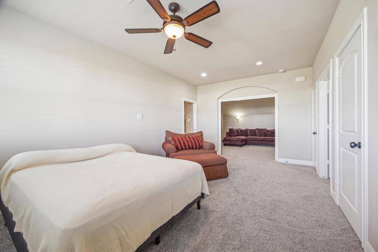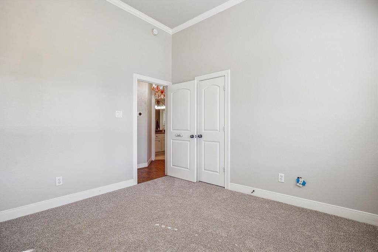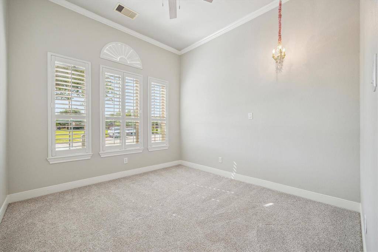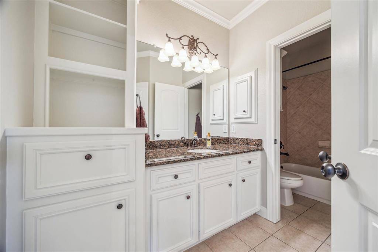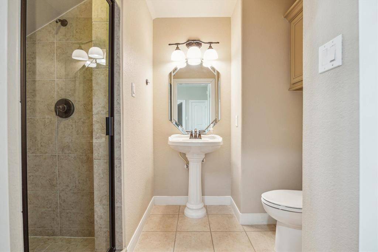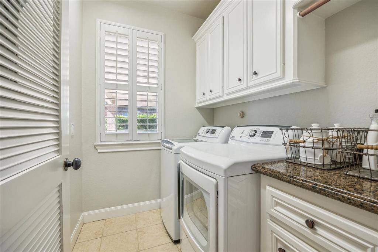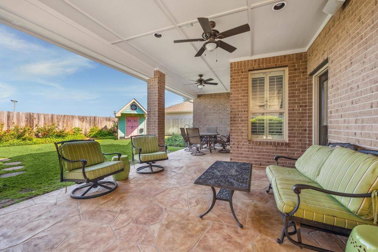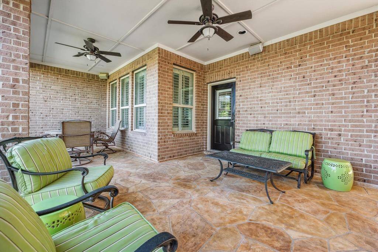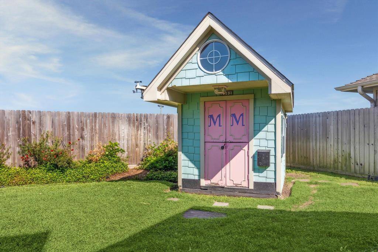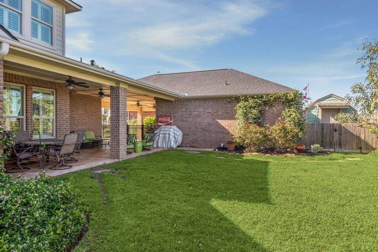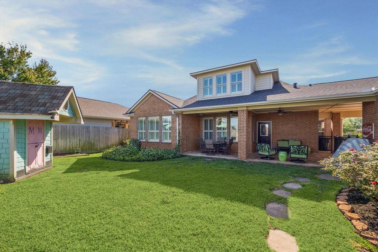2602 Santa Fe Trail, Houston, Texas 77536
$469,900
4 Beds
3 Full Baths
Single-Family
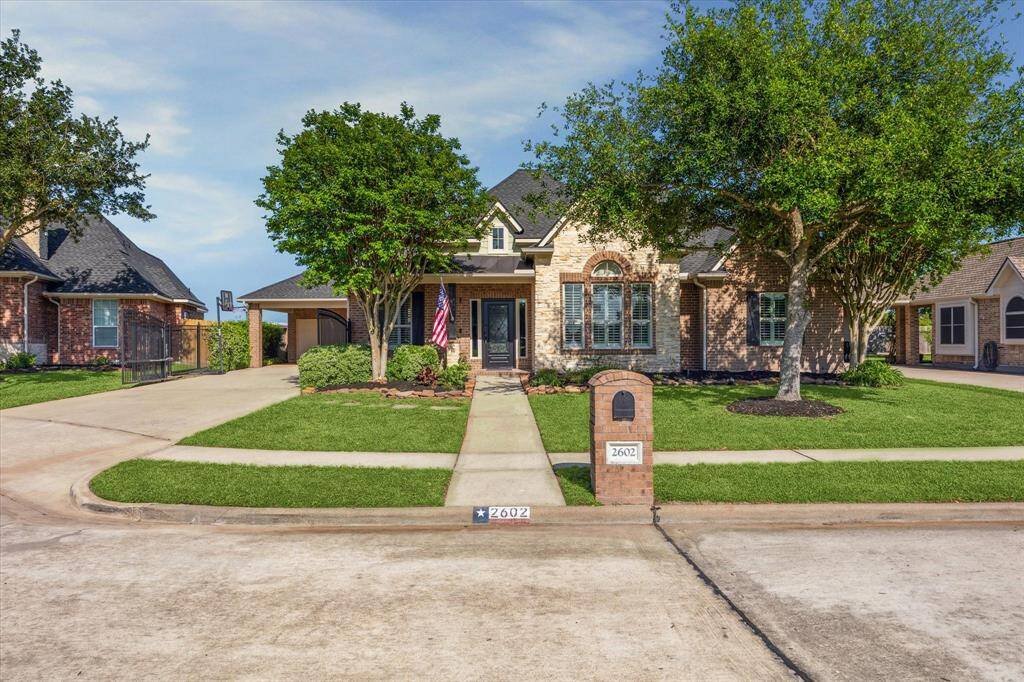

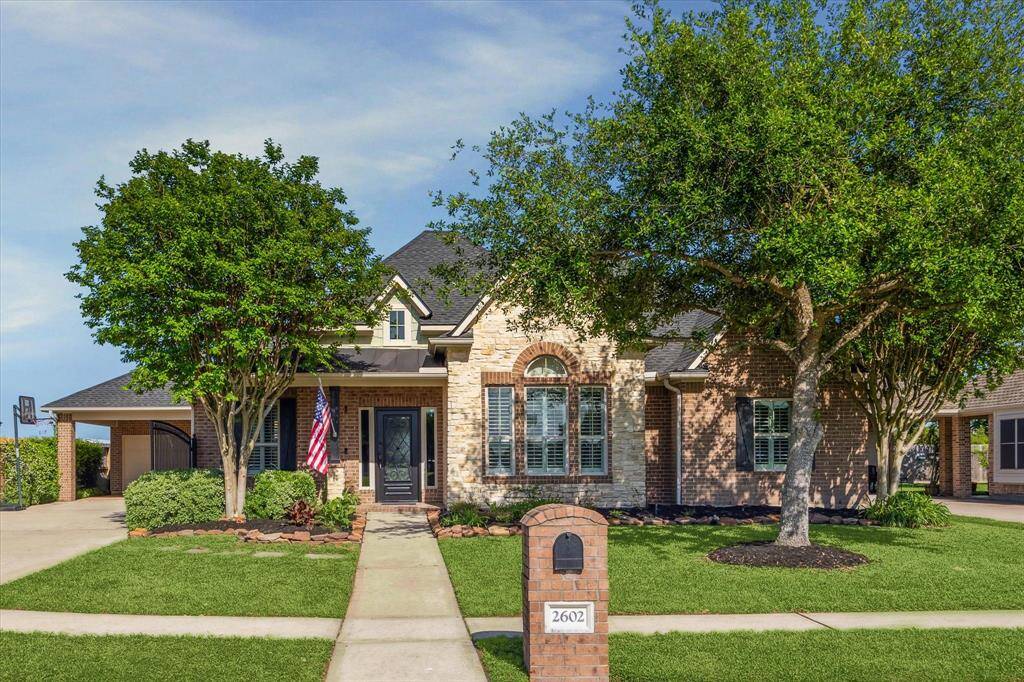
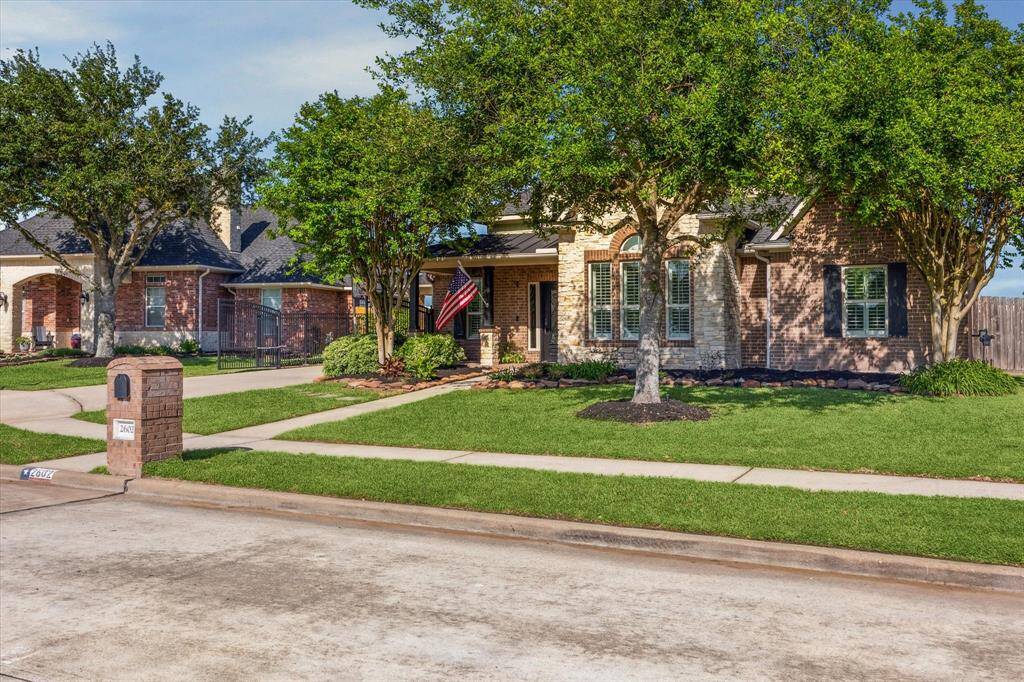
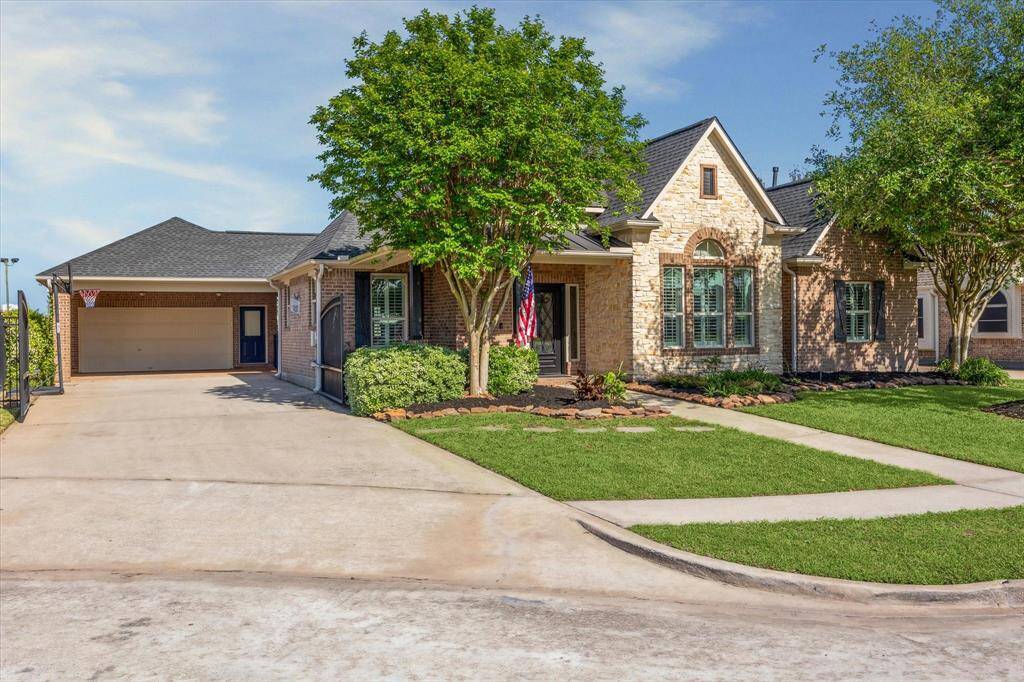
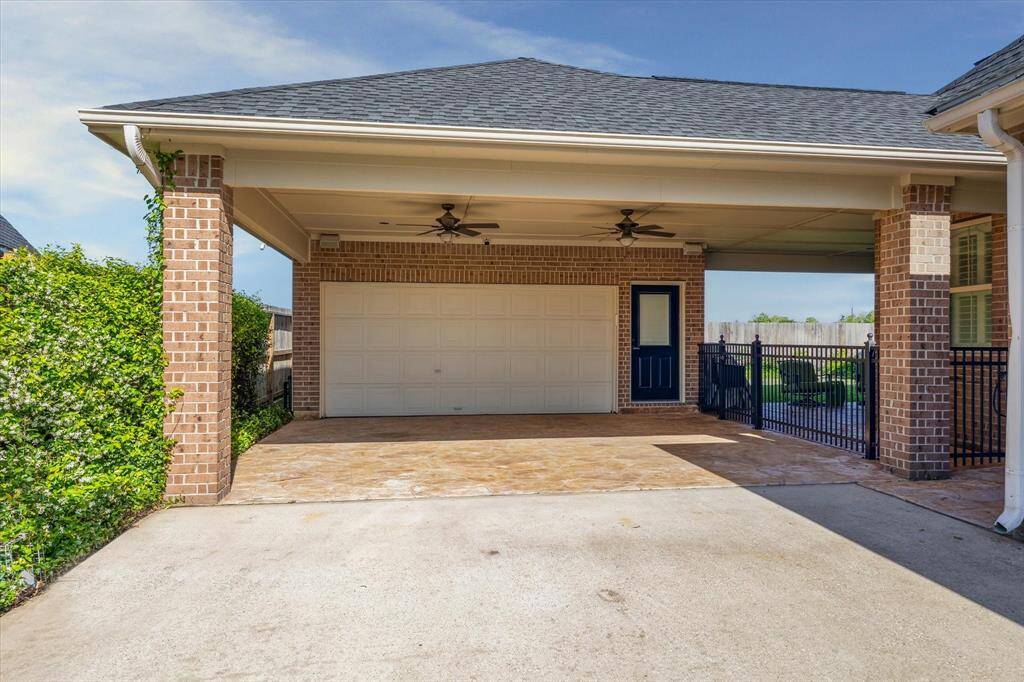
Request More Information
About 2602 Santa Fe Trail
Preview This Custom Home on a Culdesac Street! Classy Open Split Floorplan! Enjoy freshly painted interior, Gorgeous wood flooring in Family Room w/ Custom Builtins, Gaslog Fireplace & Plantation Shutters! Freshly Painted Kitchen Offers Generous Cabinet Space & Plenty of Granite Countertops Perfect for Hosting Your Friends & Family! Home Flows Nicely with Breakfast Bar Separating Kitchen From Dining Area, Yet Open to Family Space! Indoor Utility Conveniently Located next to Back Door! Two Freshly Carpeted Nice Size Bed Rooms w/ Plantation Shutters and Hall Bath w/ Separate Shower Space and Prep Area * Perfect for Siblings Sharing The Bathroom! Spacious Primary Features: Plantation Shutters, Recessed Lighting, Primary Bath, Two Sinks, Lots Of Storage & Built-ins in Your Walk in Closet! Upstairs Set up is PERFECT for a Parent/In Law living or visiting* Or Kids Hang out With Bed Room, Media Room with Builtins Plus a Full Bath! Exterior Features Play House & Storage Shed-Both w/ AC! WOW!
Highlights
2602 Santa Fe Trail
$469,900
Single-Family
2,800 Home Sq Ft
Houston 77536
4 Beds
3 Full Baths
9,188 Lot Sq Ft
General Description
Taxes & Fees
Tax ID
127-584-001-0017
Tax Rate
2.4575%
Taxes w/o Exemption/Yr
$12,363 / 2024
Maint Fee
No
Room/Lot Size
Dining
12x12
Kitchen
16x14
1st Bed
16x15
2nd Bed
12x11
3rd Bed
12x11
4th Bed
17x14
Interior Features
Fireplace
1
Floors
Carpet, Tile, Wood
Countertop
Granite
Heating
Central Gas
Cooling
Central Electric
Connections
Electric Dryer Connections, Gas Dryer Connections, Washer Connections
Bedrooms
1 Bedroom Up, 2 Bedrooms Down, Primary Bed - 1st Floor
Dishwasher
Yes
Range
Yes
Disposal
Yes
Microwave
Yes
Oven
Electric Oven
Energy Feature
Ceiling Fans, High-Efficiency HVAC, HVAC>13 SEER, Insulated/Low-E windows
Interior
Crown Molding, Fire/Smoke Alarm, Formal Entry/Foyer, Prewired for Alarm System, Window Coverings, Wired for Sound
Loft
Maybe
Exterior Features
Foundation
Slab
Roof
Composition
Exterior Type
Brick, Vinyl
Water Sewer
Public Sewer, Public Water
Exterior
Back Yard Fenced, Covered Patio/Deck, Exterior Gas Connection, Porch, Sprinkler System, Storage Shed, Workshop
Private Pool
No
Area Pool
Yes
Access
Automatic Gate
Lot Description
Cul-De-Sac, Subdivision Lot
New Construction
No
Listing Firm
Schools (LAPORT - 35 - La Porte)
| Name | Grade | Great School Ranking |
|---|---|---|
| Heritage Elem (La Porte) | Elementary | 7 of 10 |
| Lomax Jr High | Middle | 7 of 10 |
| La Porte High | High | 4 of 10 |
School information is generated by the most current available data we have. However, as school boundary maps can change, and schools can get too crowded (whereby students zoned to a school may not be able to attend in a given year if they are not registered in time), you need to independently verify and confirm enrollment and all related information directly with the school.

