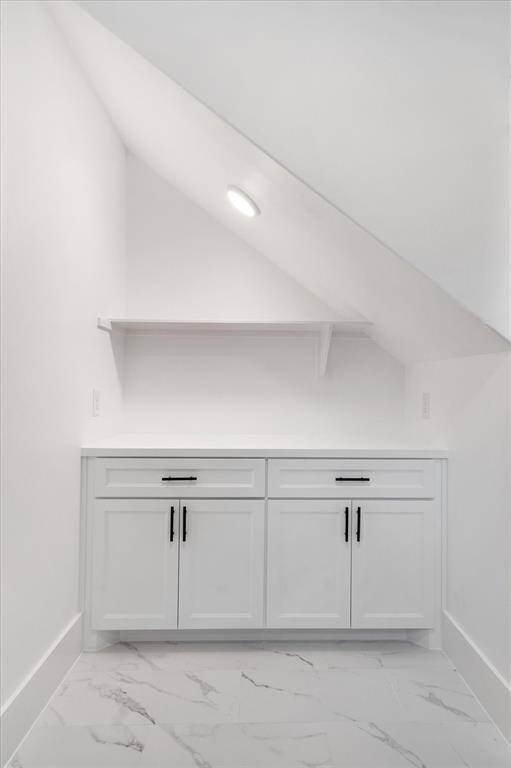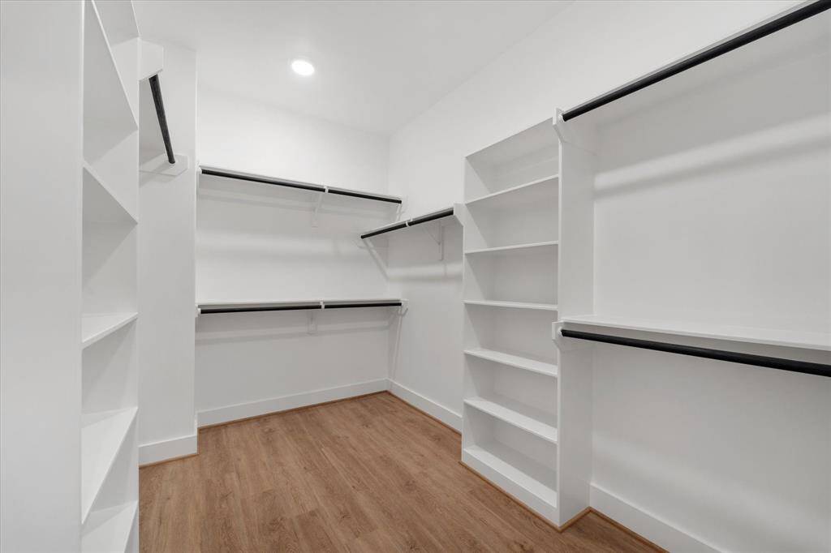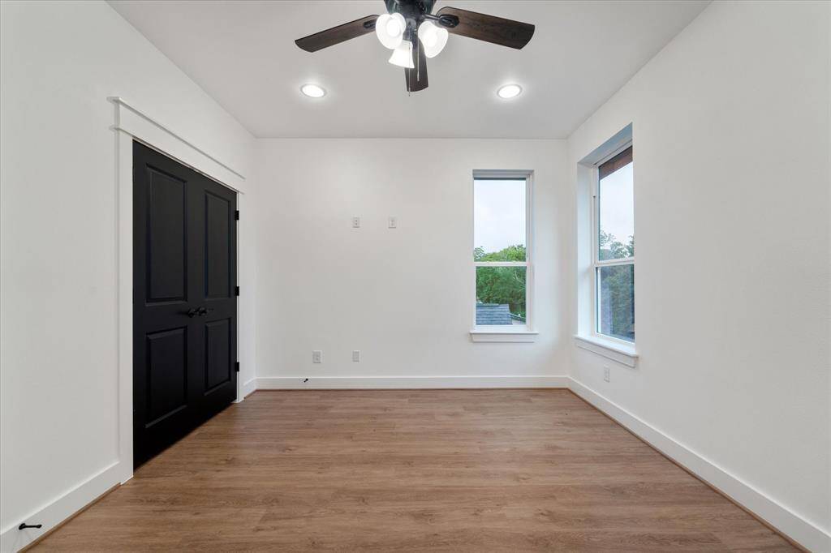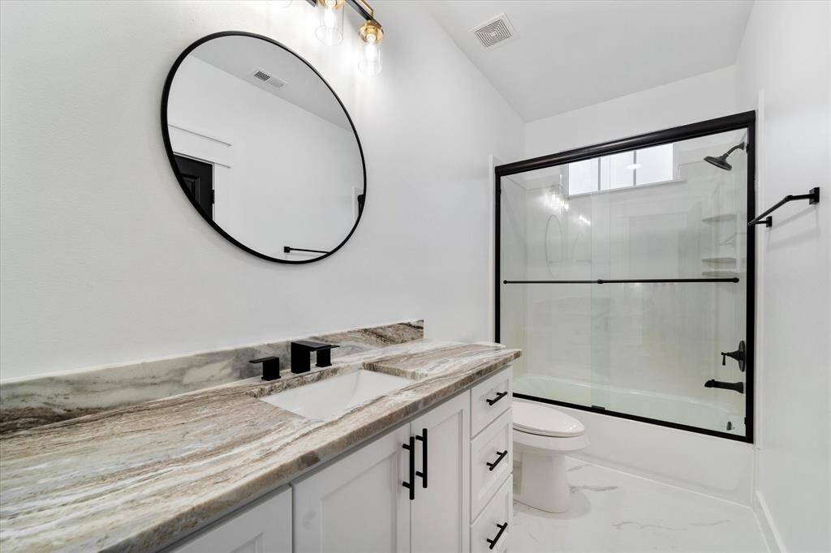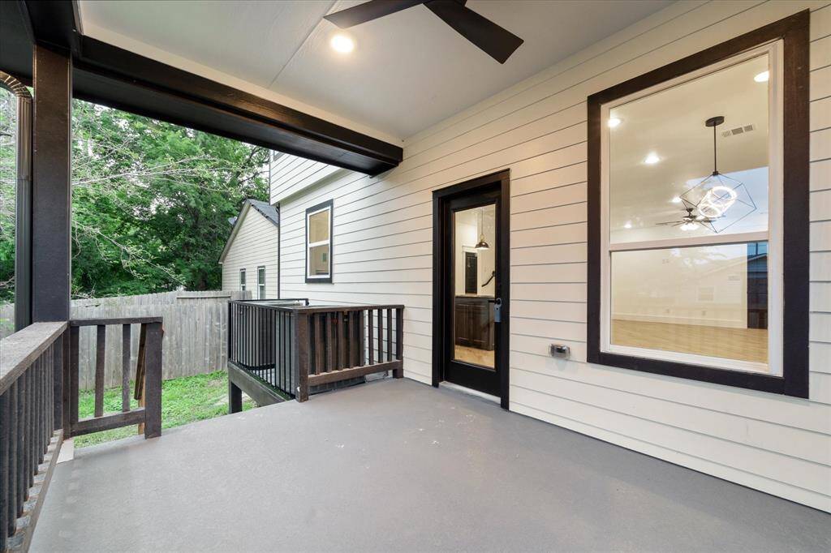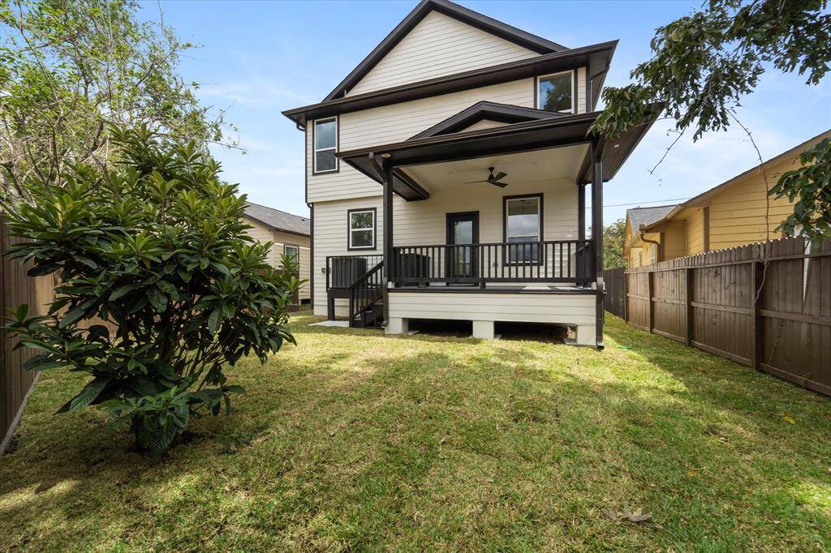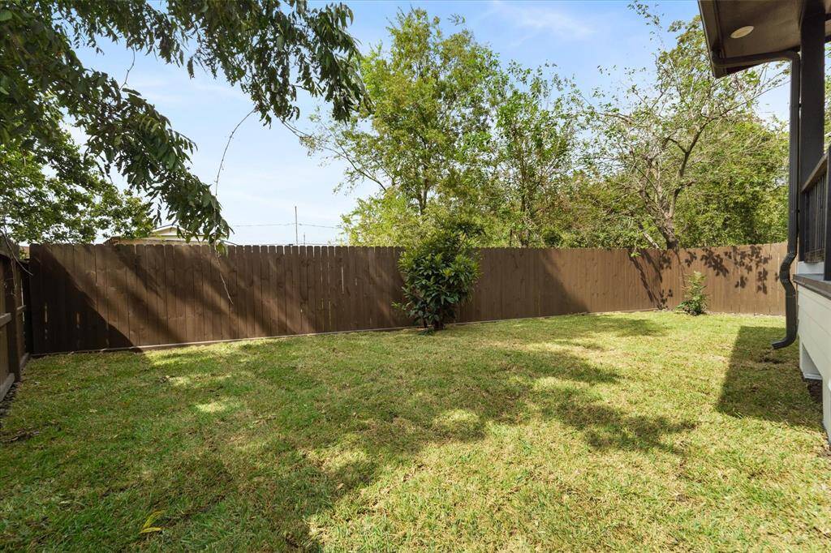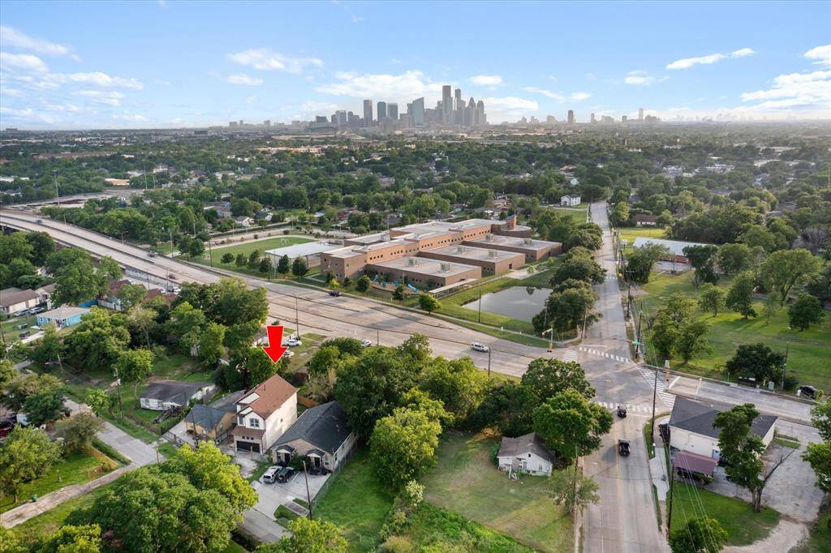2519 Kirk Street, Houston, Texas 77026
$344,000
3 Beds
2 Full / 1 Half Baths
Single-Family



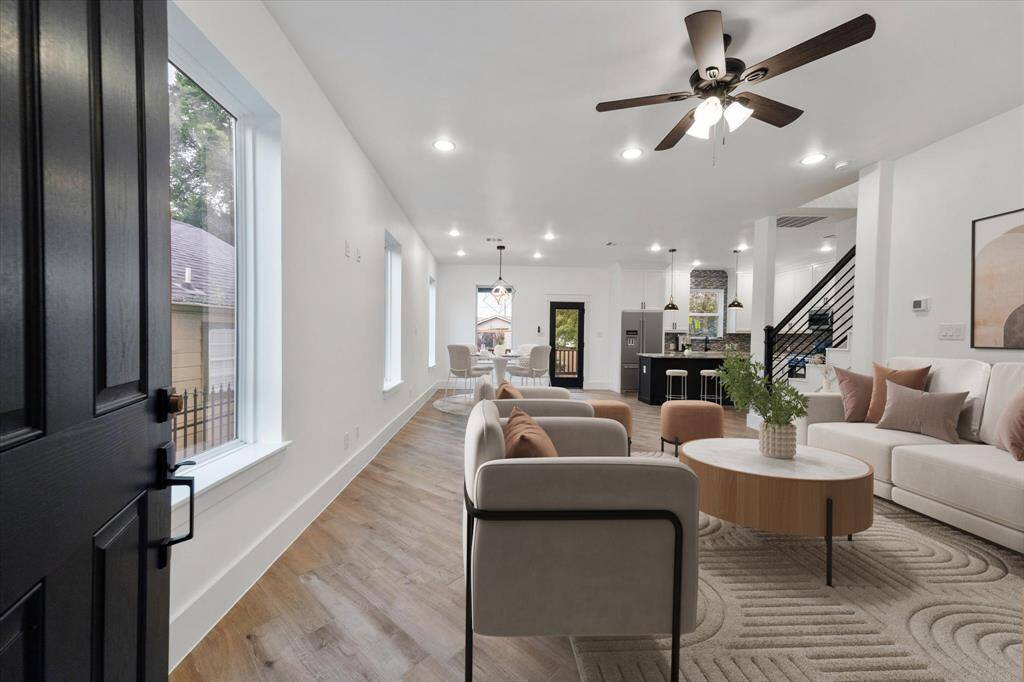
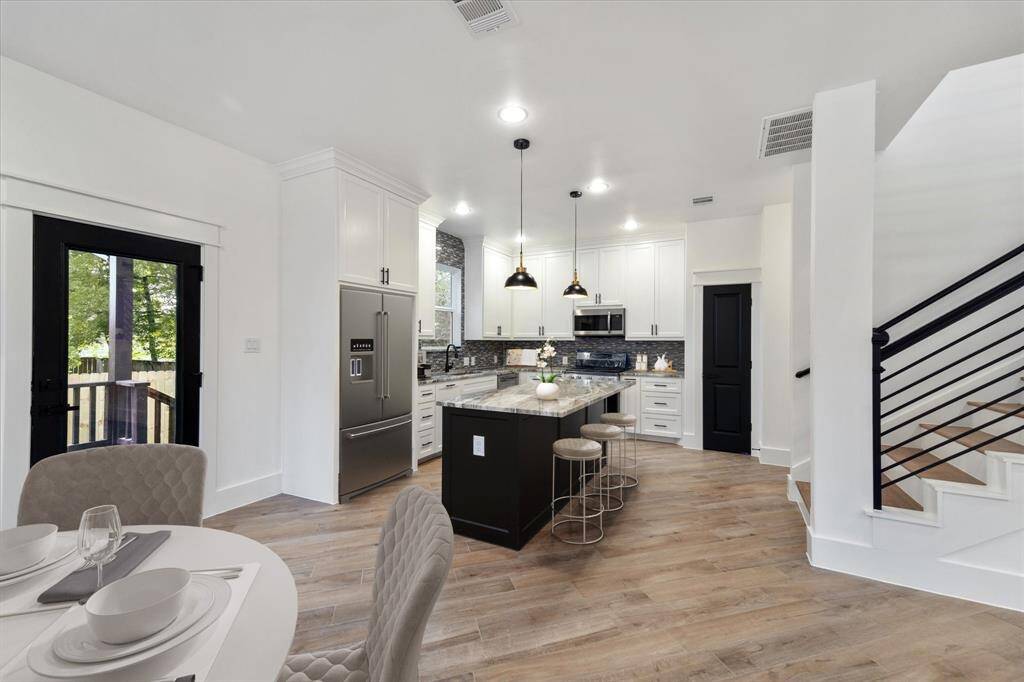
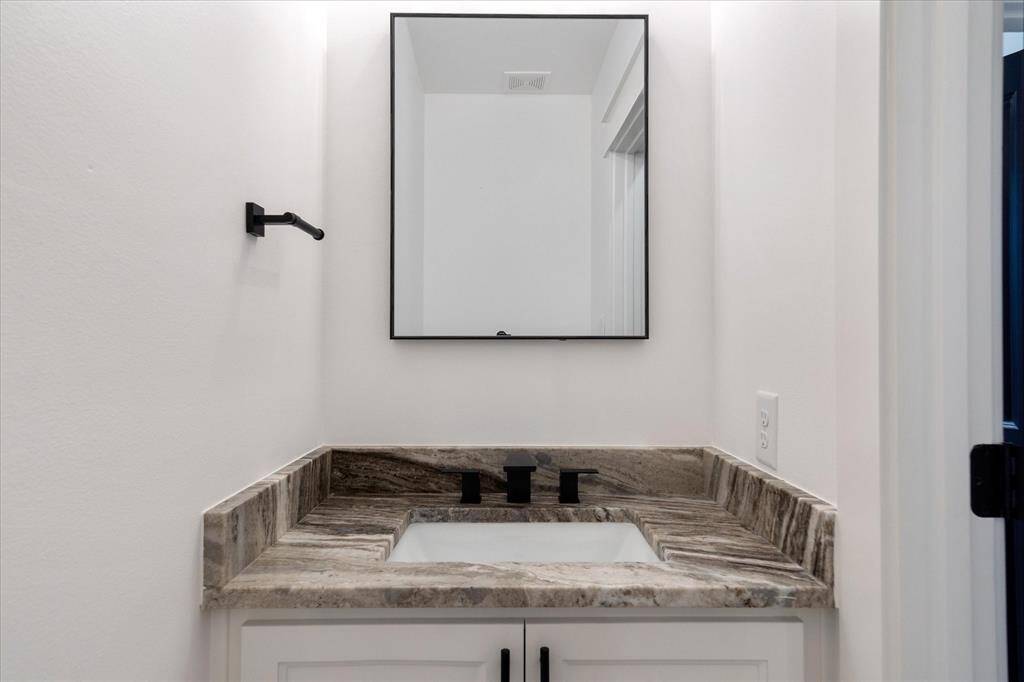
Request More Information
About 2519 Kirk Street
Welcome to 2519 Kirk in Houston’s growing Fifth Ward, less than 10 minutes away from Downtown Houston. This stunning brand new two-story home boasts a charming mix of stone, hardie plank, and brick exterior, ensuring durability and a striking appearance. An attached two-car garage features an automatic door opener, high ceilings, and frosted windows for privacy and natural light. Inside, you'll find custom cabinetry with soft-close drawers, and crown molding for a touch of elegance. The kitchen is fully equipped with high-end Samsung appliances, including a five-burner gas stove, dishwasher, and microwave. With three bedrooms and two and a half bathrooms, a covered back patio and plenty of yard space to spare, this house is the one that has it ALL! So, why wait? Come and discover your new home today.
Highlights
2519 Kirk Street
$344,000
Single-Family
1,929 Home Sq Ft
Houston 77026
3 Beds
2 Full / 1 Half Baths
5,000 Lot Sq Ft
General Description
Taxes & Fees
Tax ID
051-066-000-0014
Tax Rate
2.0148%
Taxes w/o Exemption/Yr
$1,033 / 2023
Maint Fee
No
Room/Lot Size
Living
16x16
Dining
14x14
Kitchen
14x10
4th Bed
17x15
5th Bed
13x11
Interior Features
Fireplace
No
Floors
Tile, Vinyl
Countertop
Granite
Heating
Central Electric
Cooling
Central Gas
Connections
Electric Dryer Connections, Gas Dryer Connections, Washer Connections
Bedrooms
1 Bedroom Up, Primary Bed - 2nd Floor
Dishwasher
Yes
Range
Yes
Disposal
Yes
Microwave
Yes
Oven
Gas Oven
Energy Feature
Ceiling Fans
Interior
Fire/Smoke Alarm, High Ceiling
Loft
Maybe
Exterior Features
Foundation
Block & Beam
Roof
Composition
Exterior Type
Brick, Cement Board, Stone
Water Sewer
Public Sewer, Public Water
Exterior
Back Yard Fenced, Covered Patio/Deck, Patio/Deck, Porch
Private Pool
No
Area Pool
Maybe
Lot Description
Subdivision Lot
New Construction
Yes
Listing Firm
Schools (HOUSTO - 27 - Houston)
| Name | Grade | Great School Ranking |
|---|---|---|
| Dogan Elem | Elementary | 6 of 10 |
| Fleming Middle | Middle | 4 of 10 |
| Wheatley High | High | 4 of 10 |
School information is generated by the most current available data we have. However, as school boundary maps can change, and schools can get too crowded (whereby students zoned to a school may not be able to attend in a given year if they are not registered in time), you need to independently verify and confirm enrollment and all related information directly with the school.

