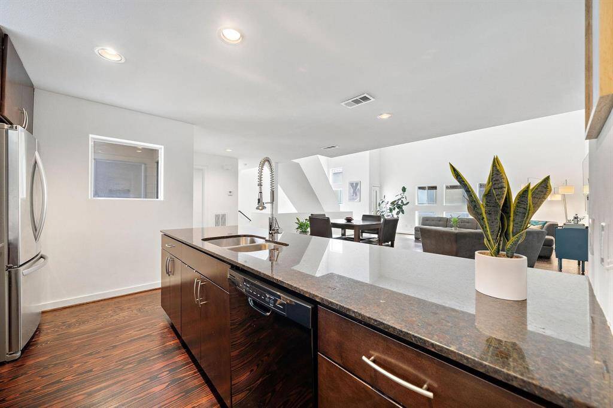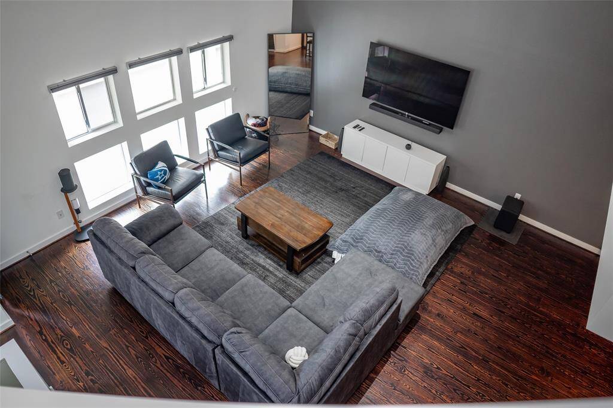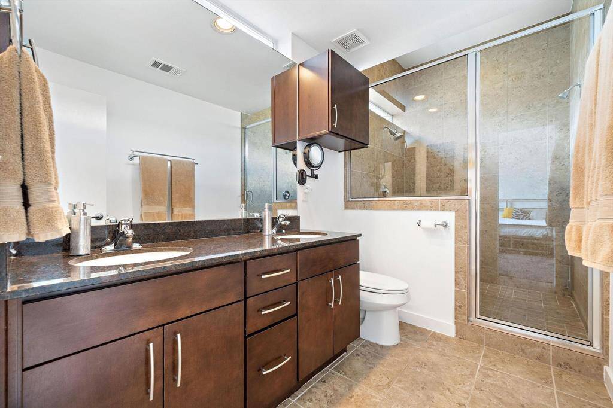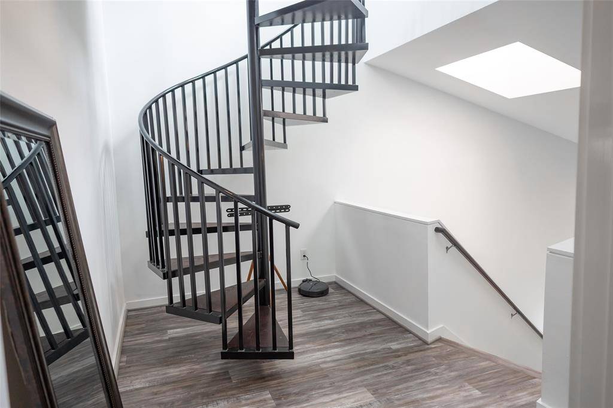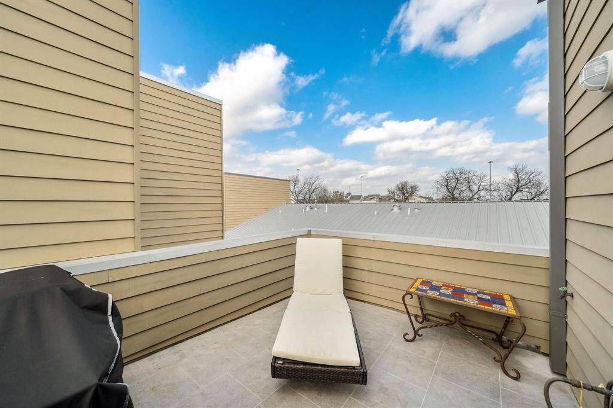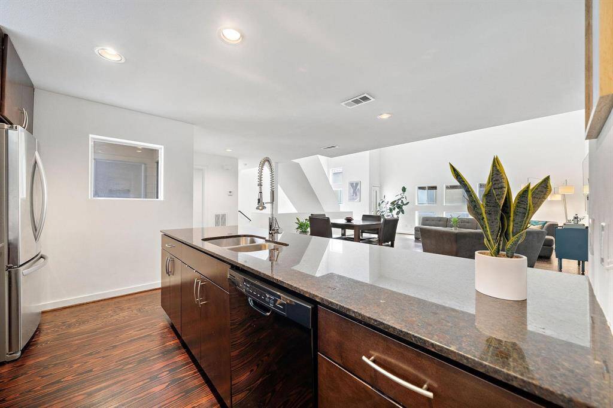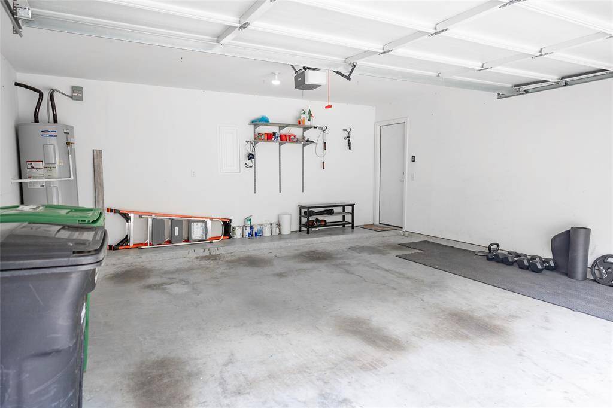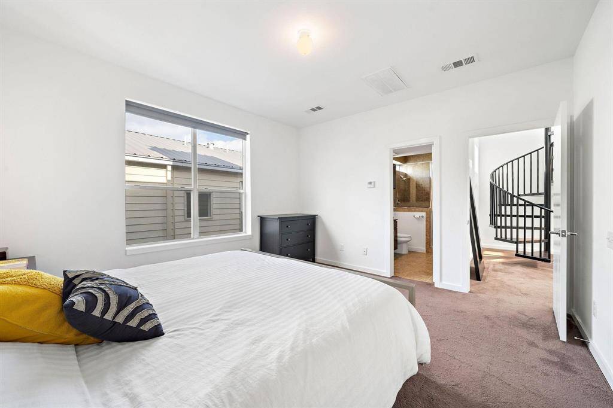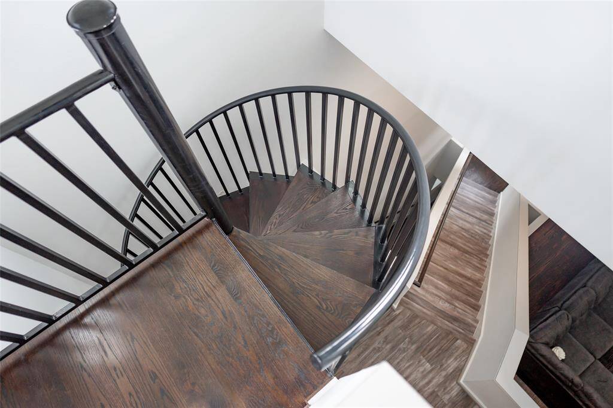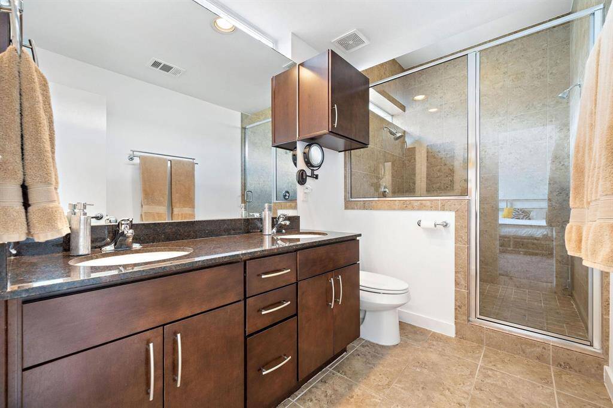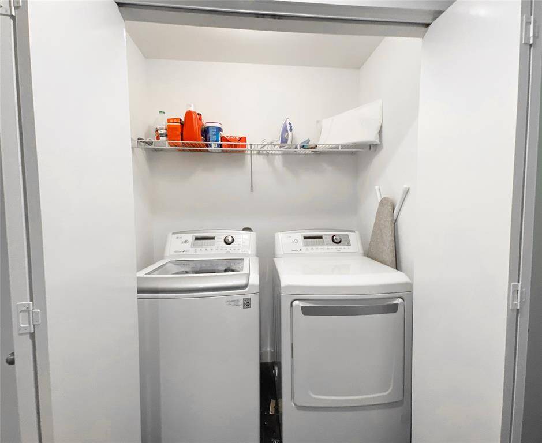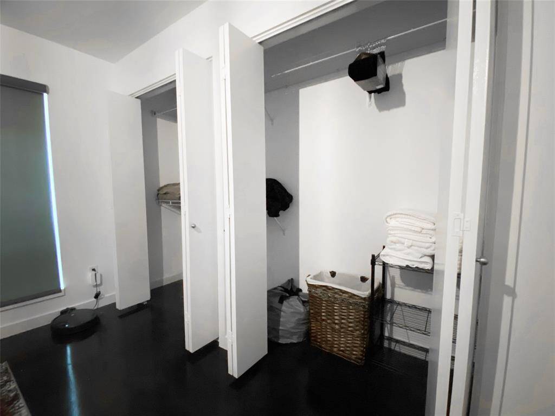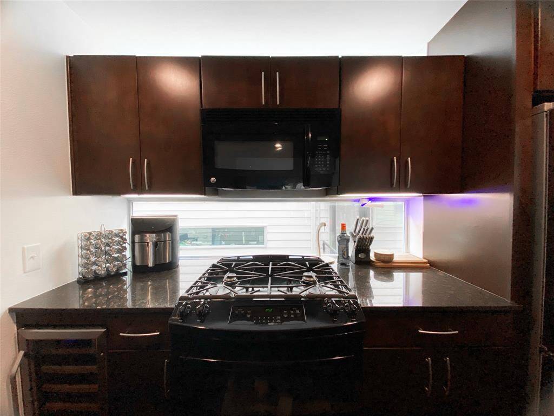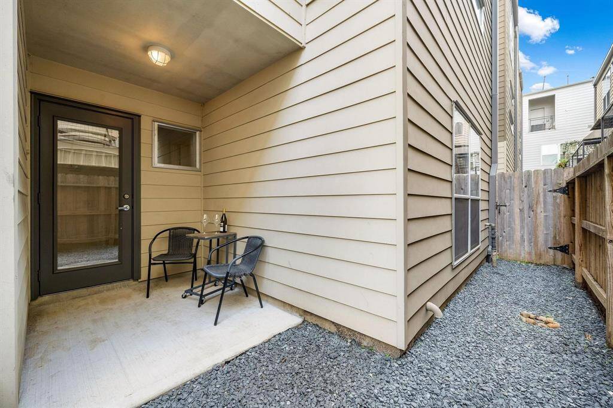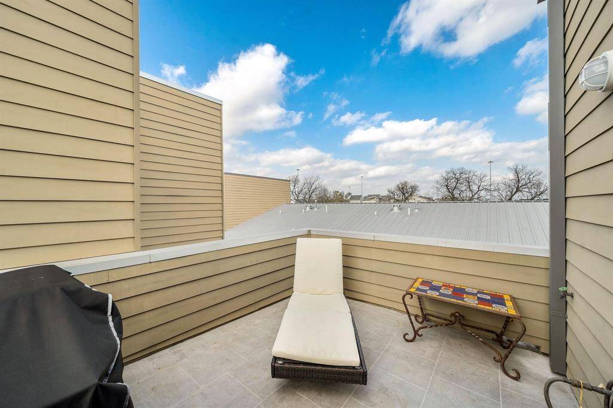441 Meadow Street, Houston, Texas 77020
$2,600
2 Beds
2 Full / 2 Half Baths
Townhouse/Condo
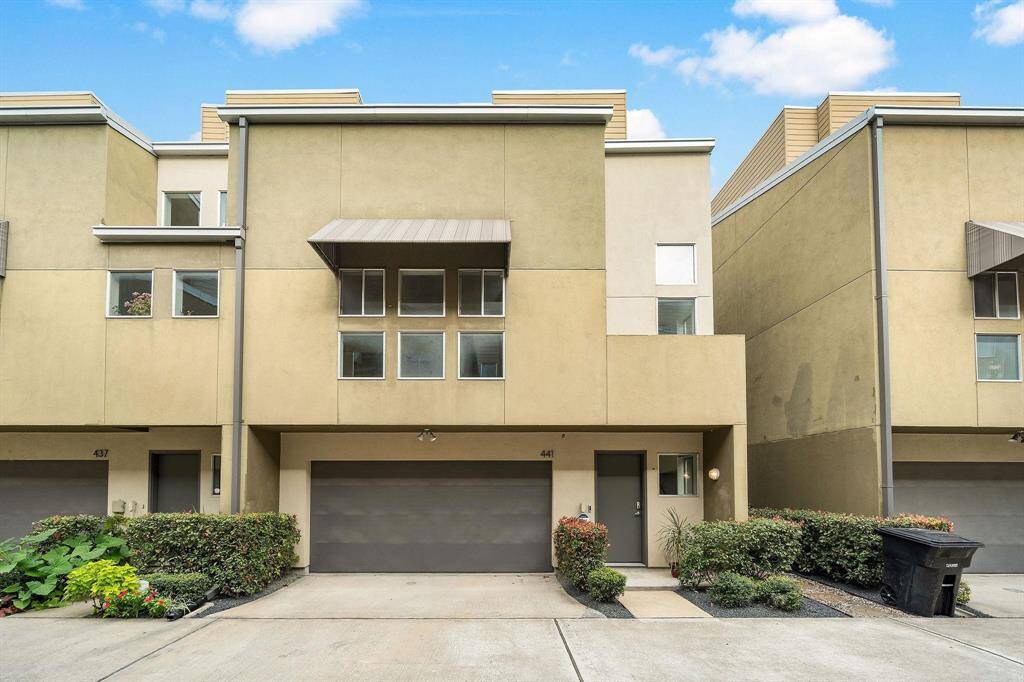

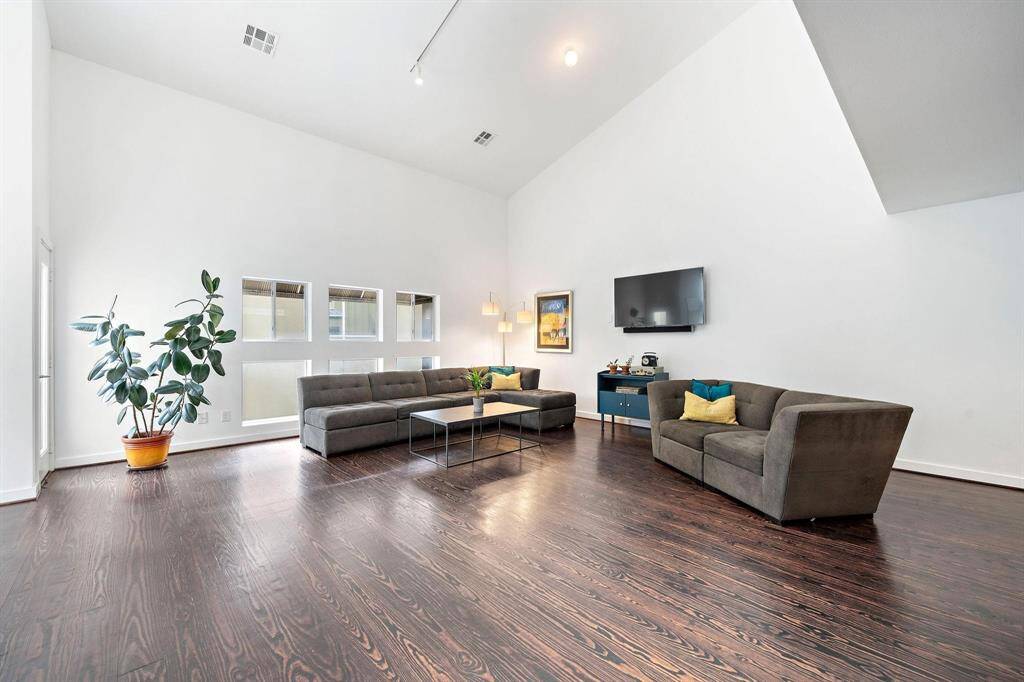
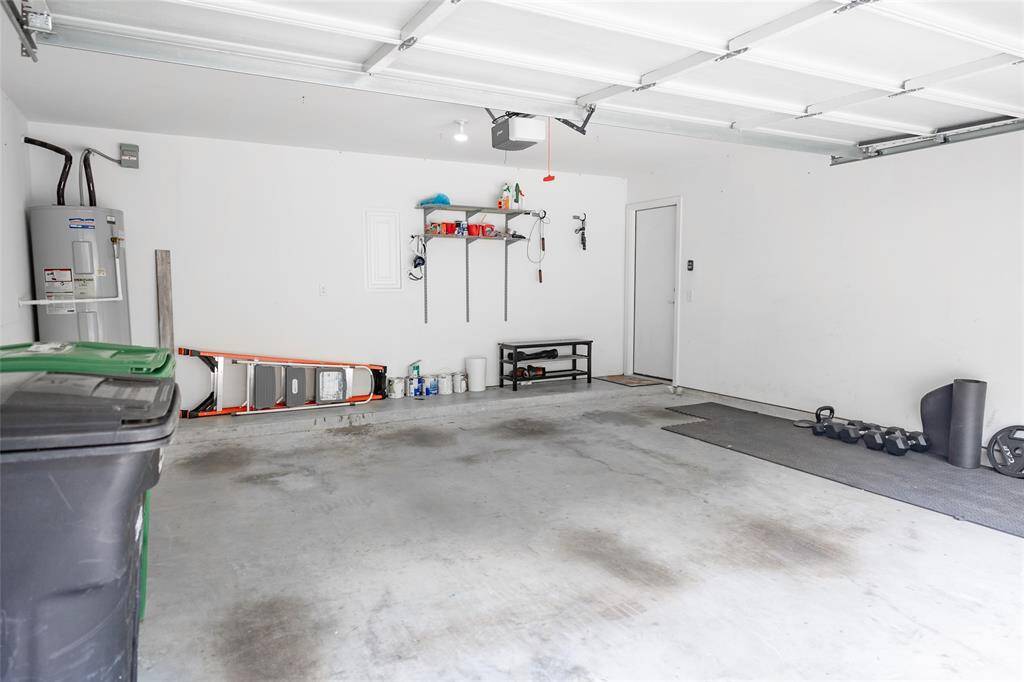
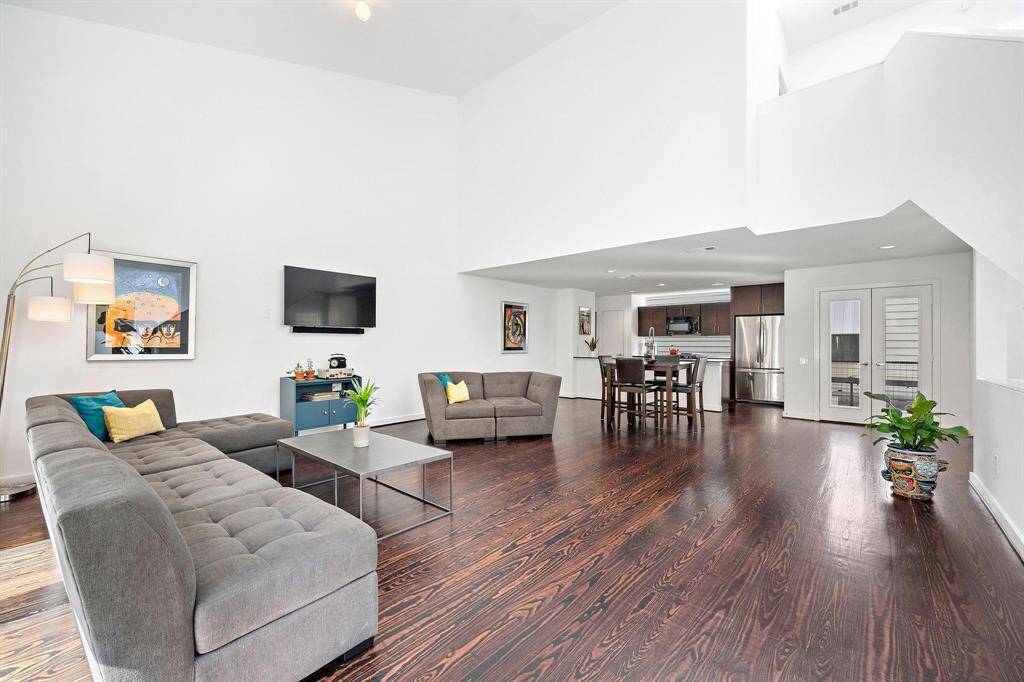
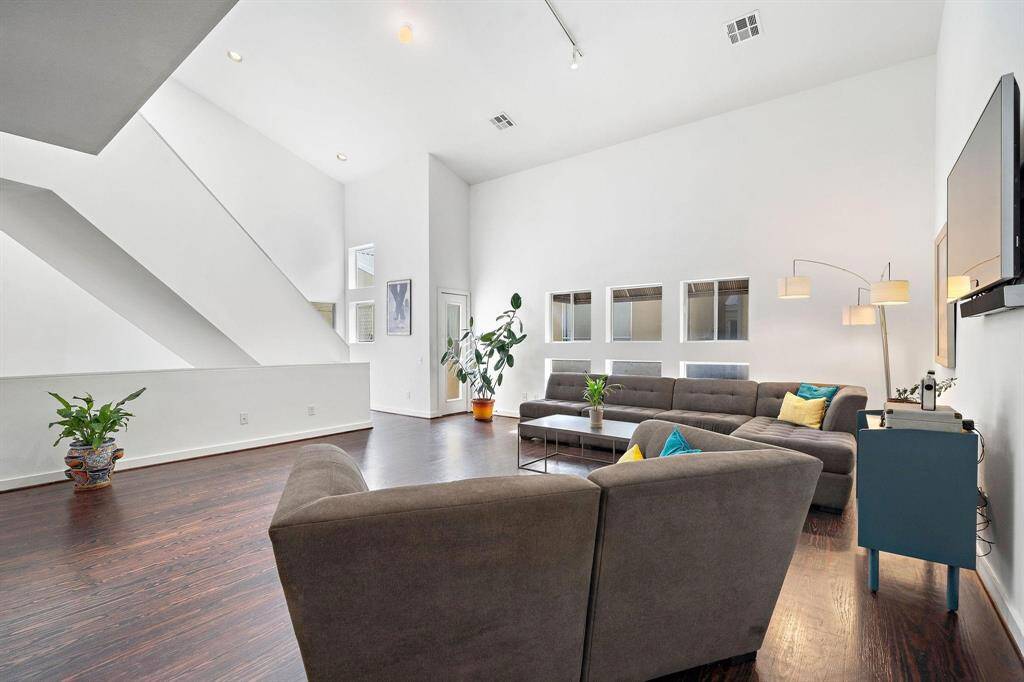
Request More Information
About 441 Meadow Street
Spectacula - SMART-Enabled-HOME for Modern Living. Experience the perfect fusion of convience and technology in this fully smart-enabled home. Equipped with adcance features that effortlessly integrate with your iPhone and Siri. this residence is designed to enhance your daily life with seamless automation and control. most desirable loaction! VERY WELL MAINTAINED. Smart Lightin: Illuminate your home with customizable, energy-efficient smart lights, easily adjust brightness, set schedules, or change colors using Siri voice commands on your iPhone app, creating the perfect ambiance for every moment. SMART-Security-Alarm system. Feel secure and protected with a tip if the line smart alarm system. recieve instan notifications, arm and disarm with a tap or voice command. Automated blinds, and Doorbells. Seamless iPhone & Siri integration. Home or away manage your lights, security, blinds and more w/voice commands or intuitive app interfaces.
Highlights
441 Meadow Street
$2,600
Townhouse/Condo
1,835 Home Sq Ft
Houston 77020
2 Beds
2 Full / 2 Half Baths
General Description
Taxes & Fees
Tax ID
129-770-001-0011
Tax Rate
Unknown
Taxes w/o Exemption/Yr
Unknown
Maint Fee
No
Room/Lot Size
Dining
8"3 x 10 x 10
1st Bed
12"9 x 14
2nd Bed
13"10 x 11"8
Interior Features
Fireplace
No
Floors
Carpet, Engineered Wood, Laminate, Slate, Tile, Wood
Countertop
Granite
Heating
Central Electric, Central Gas, Zoned
Cooling
Attic Fan, Central Electric, Central Gas, Zoned
Connections
Electric Dryer Connections, Washer Connections
Bedrooms
1 Bedroom Down, Not Primary BR, 2 Primary Bedrooms, Primary Bed - 3rd Floor
Dishwasher
Yes
Range
Yes
Disposal
Yes
Microwave
Yes
Oven
Gas Oven
Energy Feature
Attic Fan, Attic Vents, Ceiling Fans, Digital Program Thermostat, Energy Star Appliances, High-Efficiency HVAC, Insulated Doors, Other Energy Features
Interior
2 Staircases, Alarm System - Leased, Balcony, Crown Molding, Fire/Smoke Alarm, Formal Entry/Foyer, High Ceiling, Interior Storage Closet, Open Ceiling, Prewired for Alarm System, Refrigerator Included, Washer Included, Window Coverings, Wine/Beverage Fridge, Wired for Sound
View
North
Loft
Maybe
Exterior Features
Water Sewer
Public Sewer, Public Water
Exterior
Back Yard, Back Yard Fenced, Balcony, Balcony/Terrace, Fenced, Patio/Deck
Private Pool
No
Area Pool
No
Access
Automatic Gate
Lot Description
Other
New Construction
No
Front Door
South
Listing Firm
Schools (HOUSTO - 27 - Houston)
| Name | Grade | Great School Ranking |
|---|---|---|
| Bruce Elem | Elementary | 3 of 10 |
| Mcreynolds Middle | Middle | 6 of 10 |
| Wheatley High | High | 4 of 10 |
School information is generated by the most current available data we have. However, as school boundary maps can change, and schools can get too crowded (whereby students zoned to a school may not be able to attend in a given year if they are not registered in time), you need to independently verify and confirm enrollment and all related information directly with the school.

