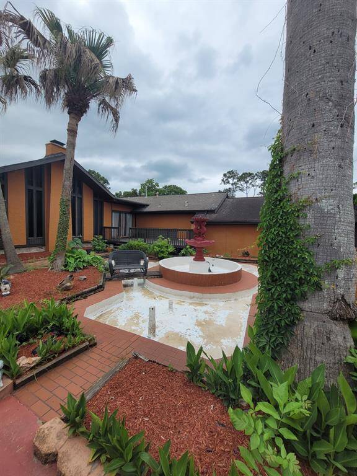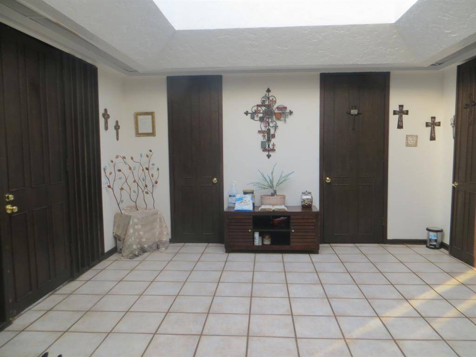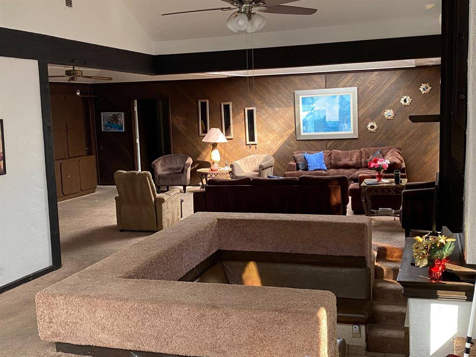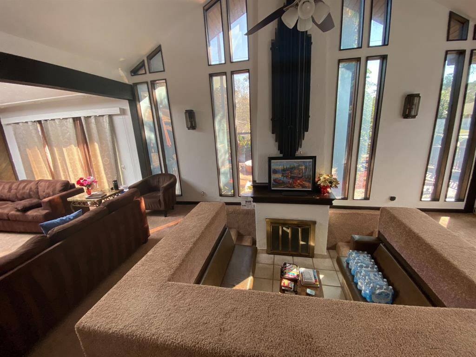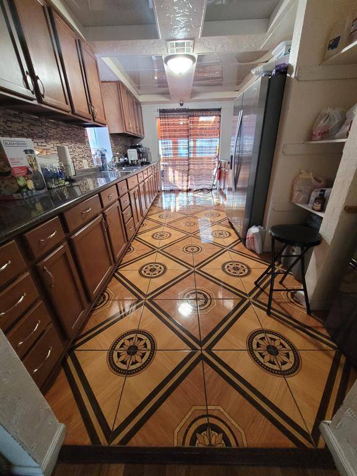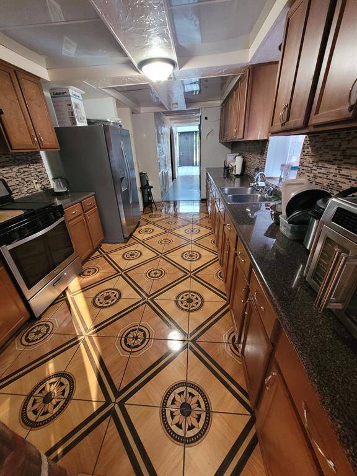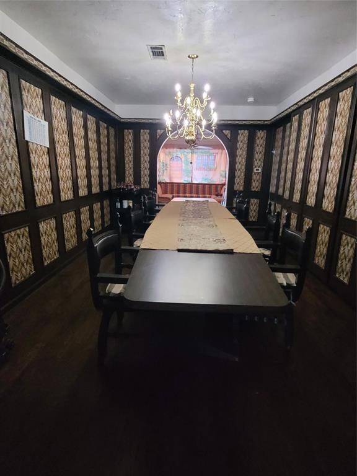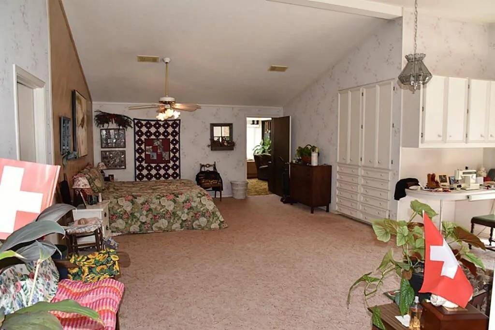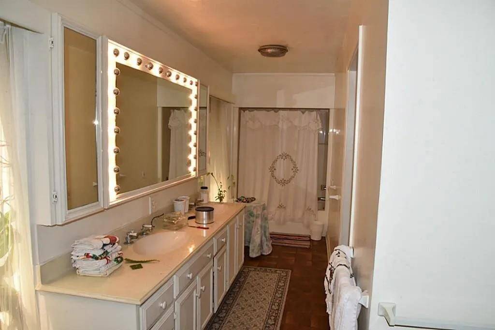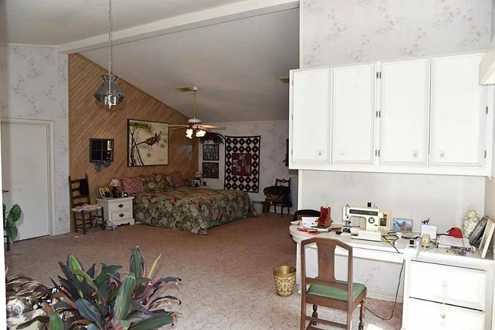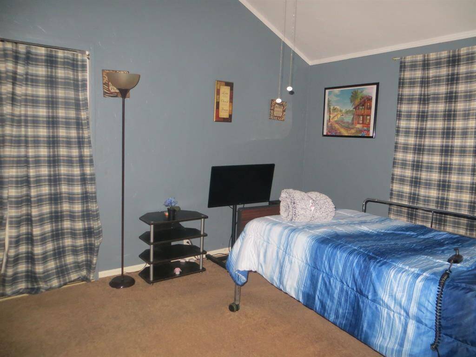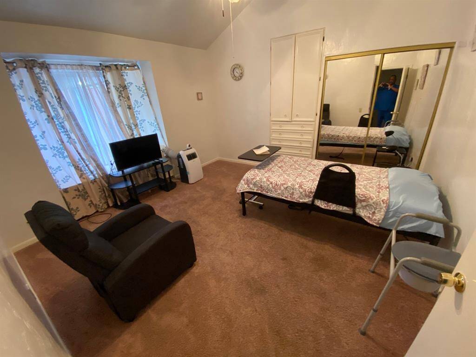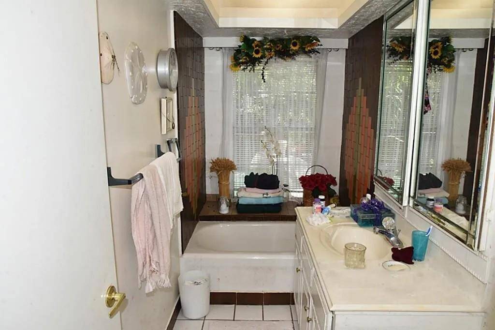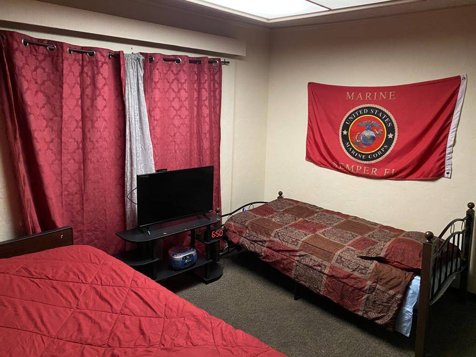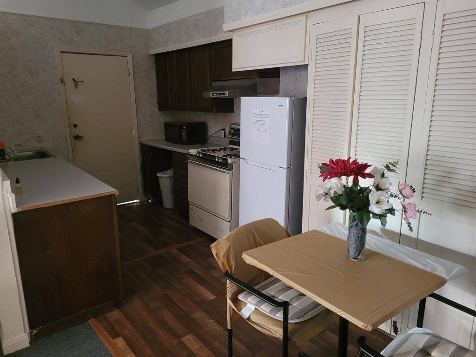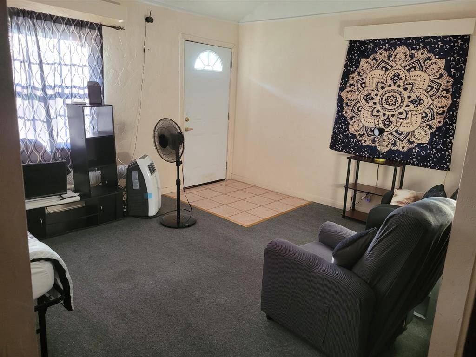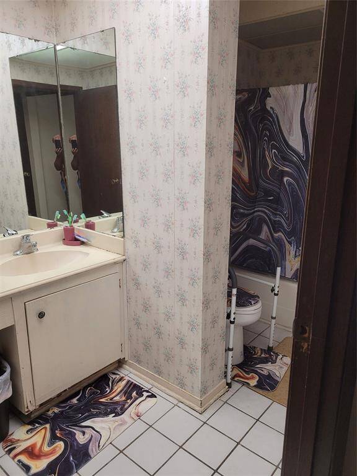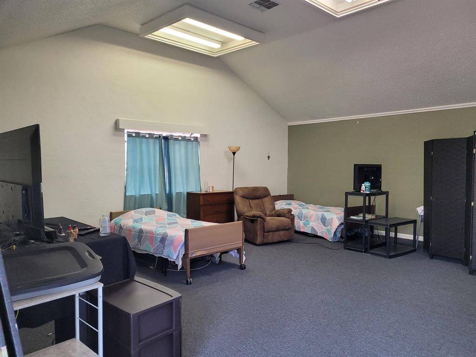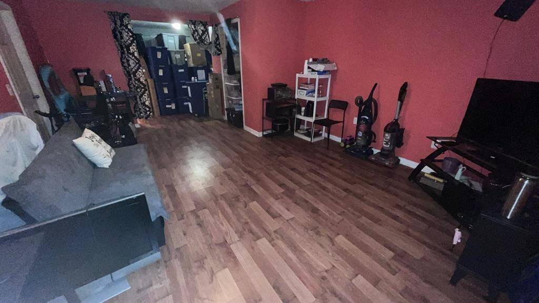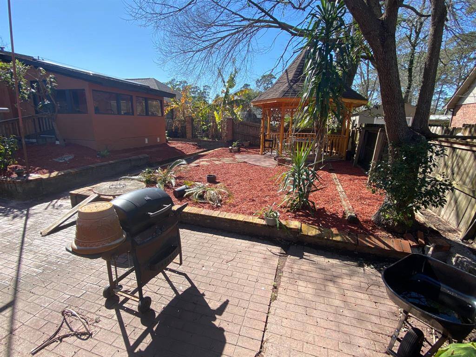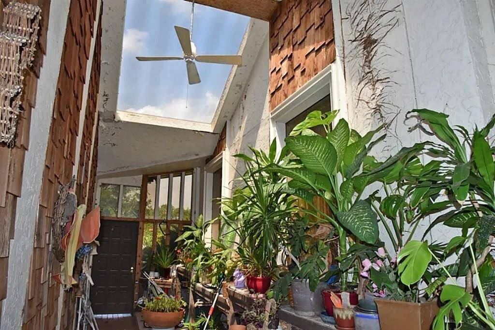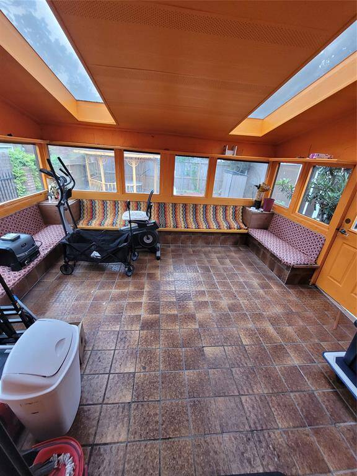2013 Deats Road, Houston, Texas 77539
$519,000
7 Beds
5 Full / 2 Half Baths
Single-Family
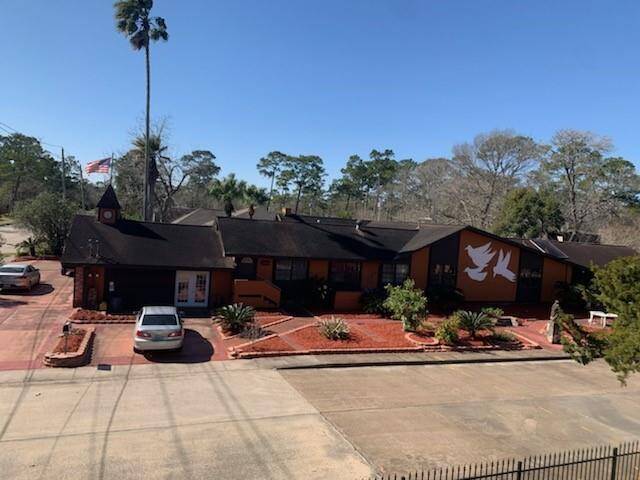

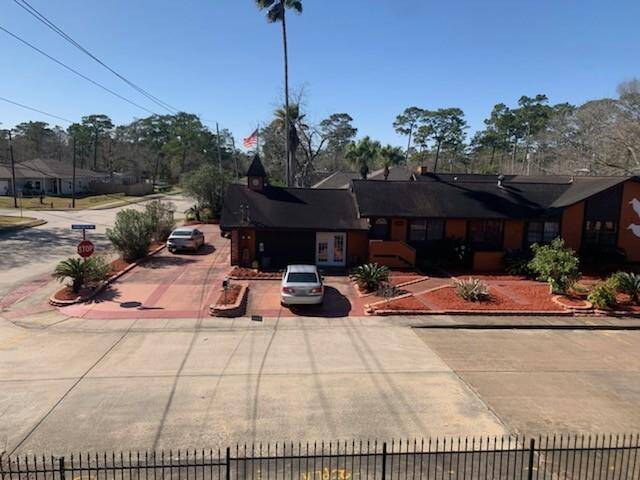
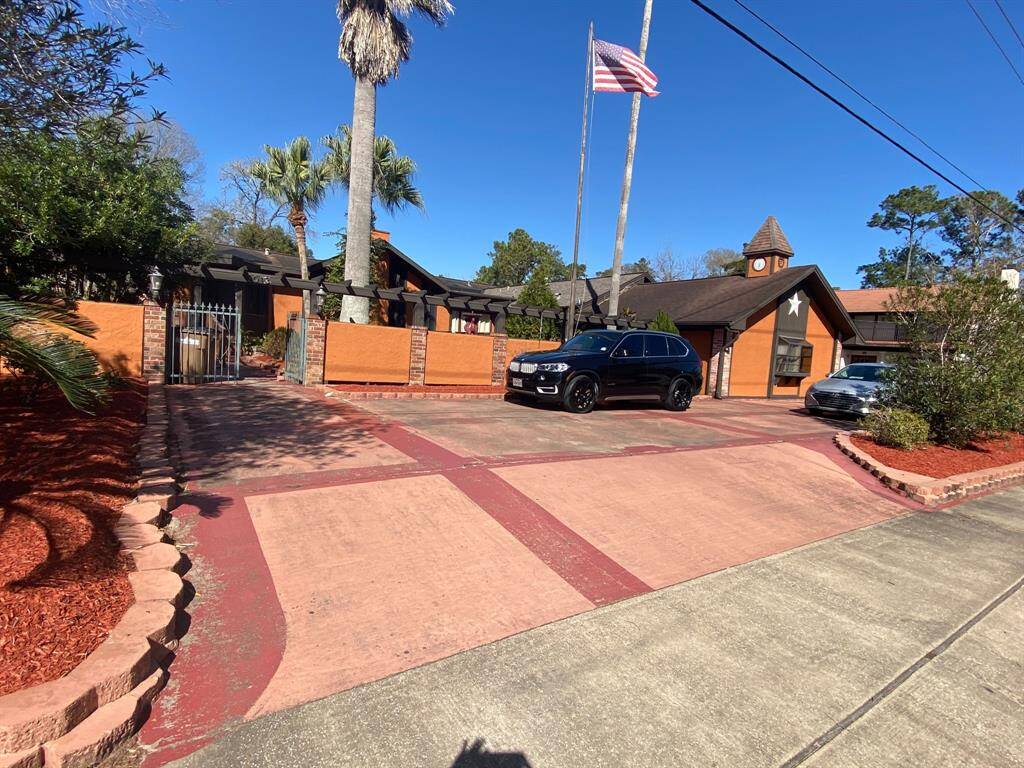
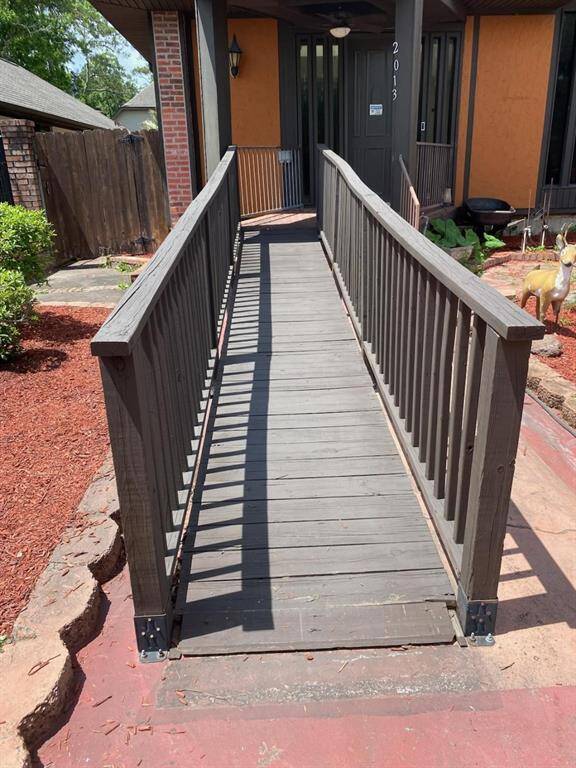
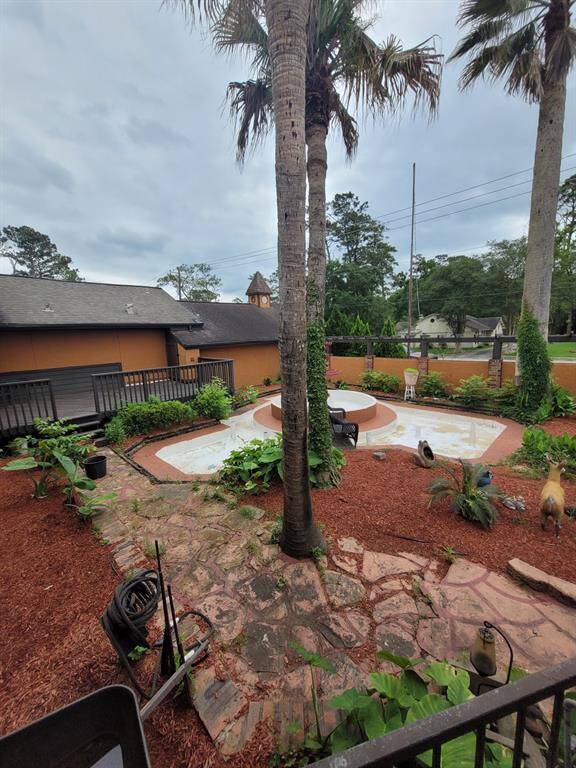
Request More Information
About 2013 Deats Road
Living, assisted living, Air-b-n-b and no HOA. This home has numerous possibilities with 3-4 separate living areas. The builder took the time to add such uniquely intricate details to the home a bright open foyer area that has one of two beautiful skylights. This home has multiple living quarters. There is a 1-bedroom 1bath apartment with its own kitchen and dining area with the private entrance from the side street. There is an activities room that is around 500sqft it has a small half bath with its own entrance. Then there is a garage apartment with a living room, bedroom and restroom and separate entrance. Half of the garage was converted so there is still plenty of space for a vehicle. This is not including the 5 bedrooms and 4 bathrooms in the main house. All of this on the same property. There are 3 separate parking areas as well and a backup generator for emergencies. The home is being sold AS/IS with a little TLC this home could be a rental gem.
Highlights
2013 Deats Road
$519,000
Single-Family
4,784 Home Sq Ft
Houston 77539
7 Beds
5 Full / 2 Half Baths
13,232 Lot Sq Ft
General Description
Taxes & Fees
Tax ID
301500880000008
Tax Rate
2.3618%
Taxes w/o Exemption/Yr
$8,973 / 2024
Maint Fee
No
Room/Lot Size
Living
29 x 26
Dining
18 x 11
Kitchen
23 x 10
Breakfast
8 x 7
1st Bed
24 x 21
2nd Bed
12 x 10
3rd Bed
12 x 8
4th Bed
13 x 12
5th Bed
12 x 10
Interior Features
Fireplace
1
Floors
Carpet, Laminate, Tile
Heating
Central Electric, Central Gas
Cooling
Central Electric
Connections
Electric Dryer Connections
Bedrooms
2 Bedrooms Down
Dishwasher
No
Range
Yes
Disposal
Yes
Microwave
No
Oven
Gas Oven
Energy Feature
Generator
Interior
Atrium, Crown Molding, Disabled Access, Dryer Included, Fire/Smoke Alarm, Formal Entry/Foyer, High Ceiling, Spa/Hot Tub, Split Level
Loft
Maybe
Exterior Features
Foundation
Block & Beam, Pier & Beam, Slab
Roof
Composition
Exterior Type
Stucco, Wood
Water Sewer
Public Sewer, Public Water
Exterior
Back Yard, Back Yard Fenced, Detached Gar Apt /Quarters, Fully Fenced, Patio/Deck, Side Yard, Storage Shed, Wheelchair Access
Private Pool
No
Area Pool
Maybe
Lot Description
Corner, Cul-De-Sac
New Construction
No
Listing Firm
Schools (DICKIN - 17 - Dickinson)
| Name | Grade | Great School Ranking |
|---|---|---|
| Bay Colony Elem | Elementary | 5 of 10 |
| Dunbar Middle (Dickinson) | Middle | 4 of 10 |
| Dickinson High | High | 5 of 10 |
School information is generated by the most current available data we have. However, as school boundary maps can change, and schools can get too crowded (whereby students zoned to a school may not be able to attend in a given year if they are not registered in time), you need to independently verify and confirm enrollment and all related information directly with the school.

