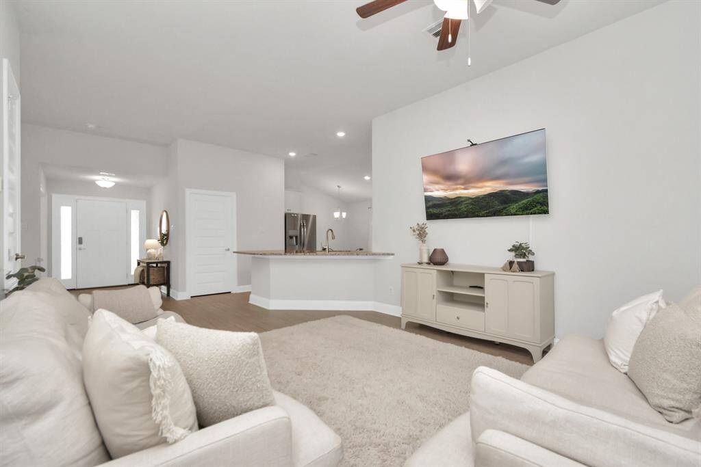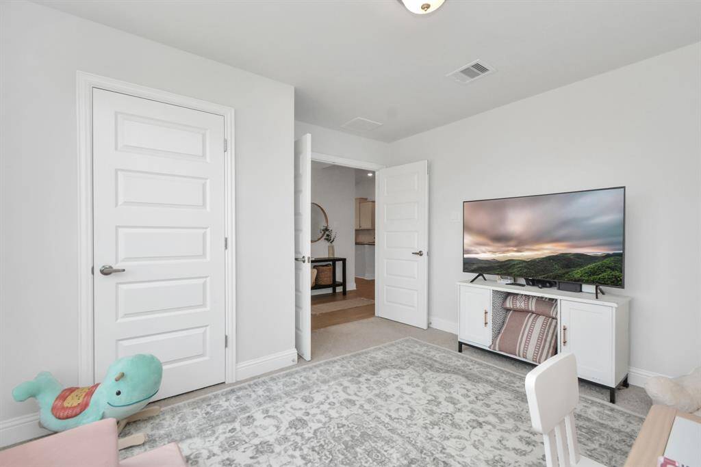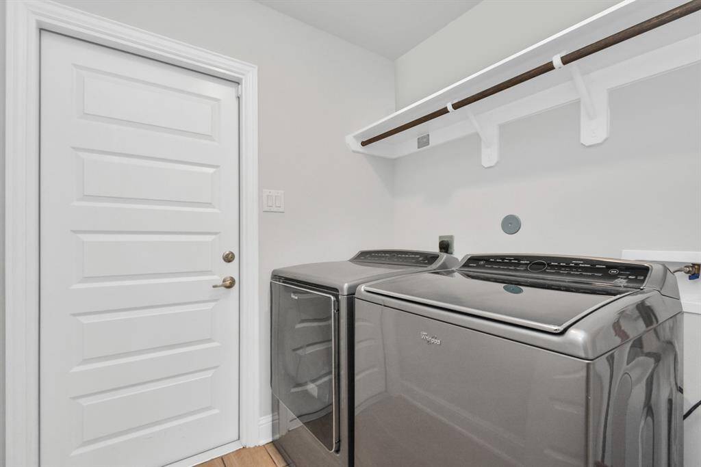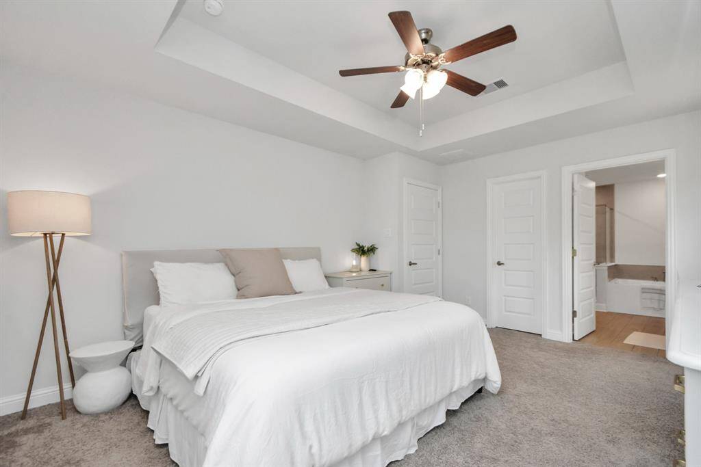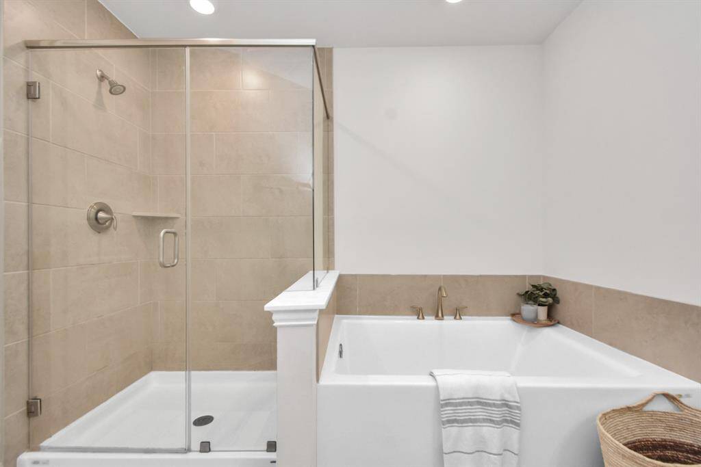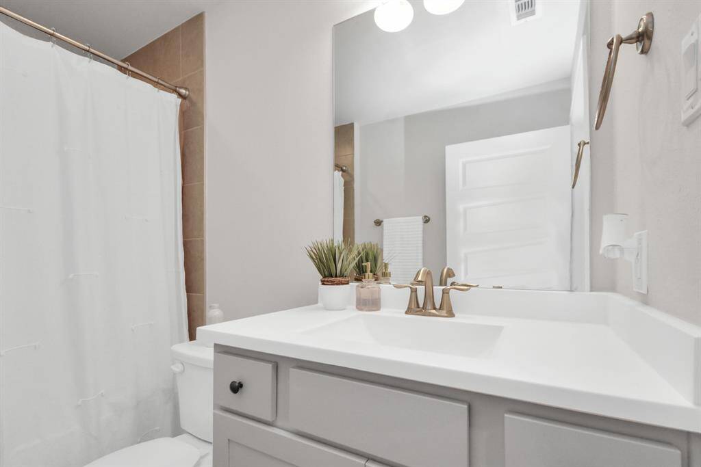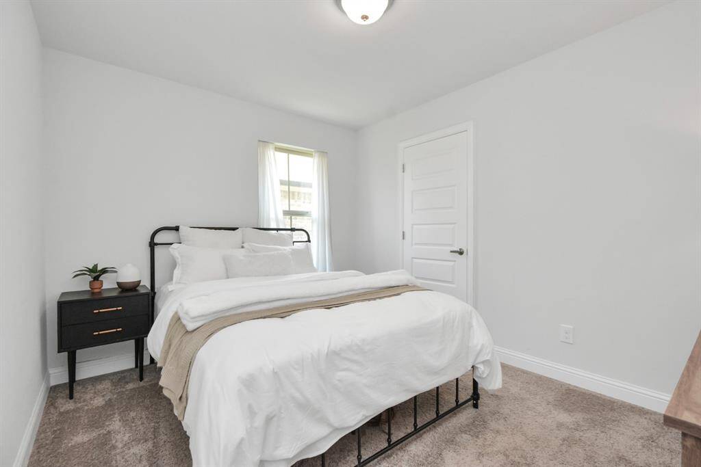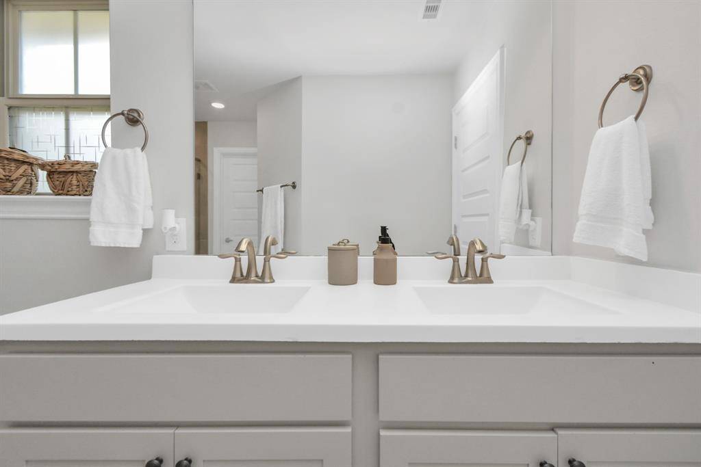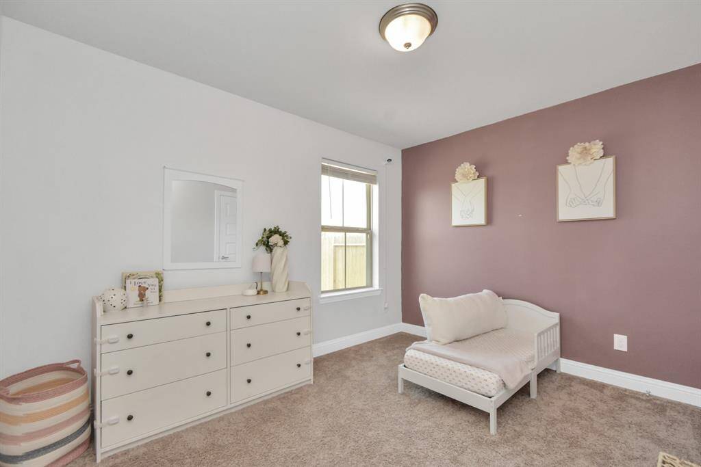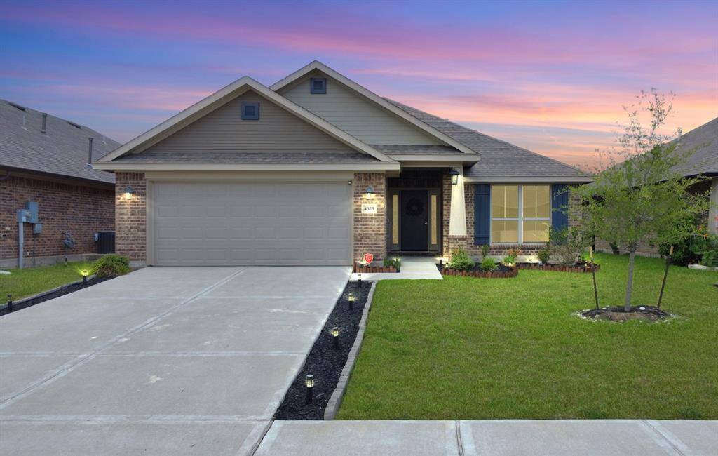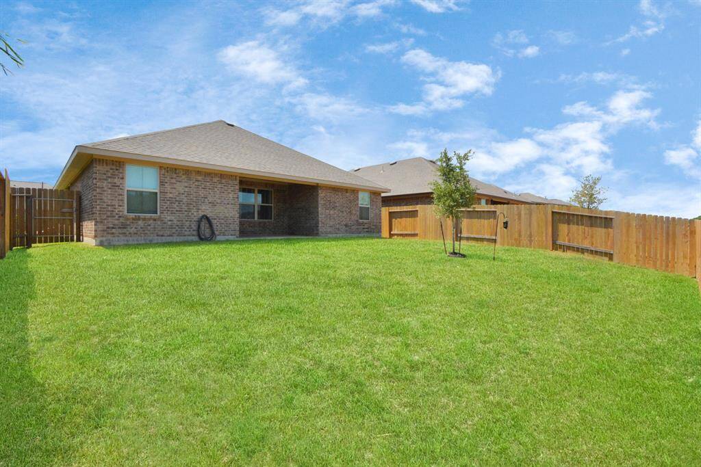4325 E. Bayou Maison Circle, Houston, Texas 77539
This Property is Off-Market
4 Beds
2 Full Baths
Single-Family
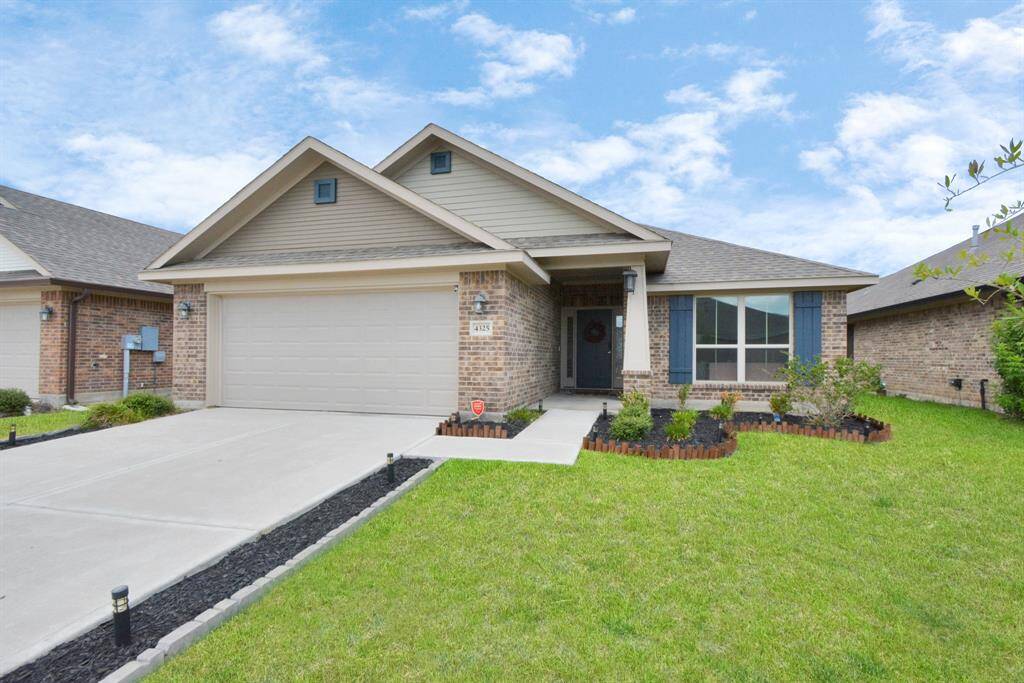

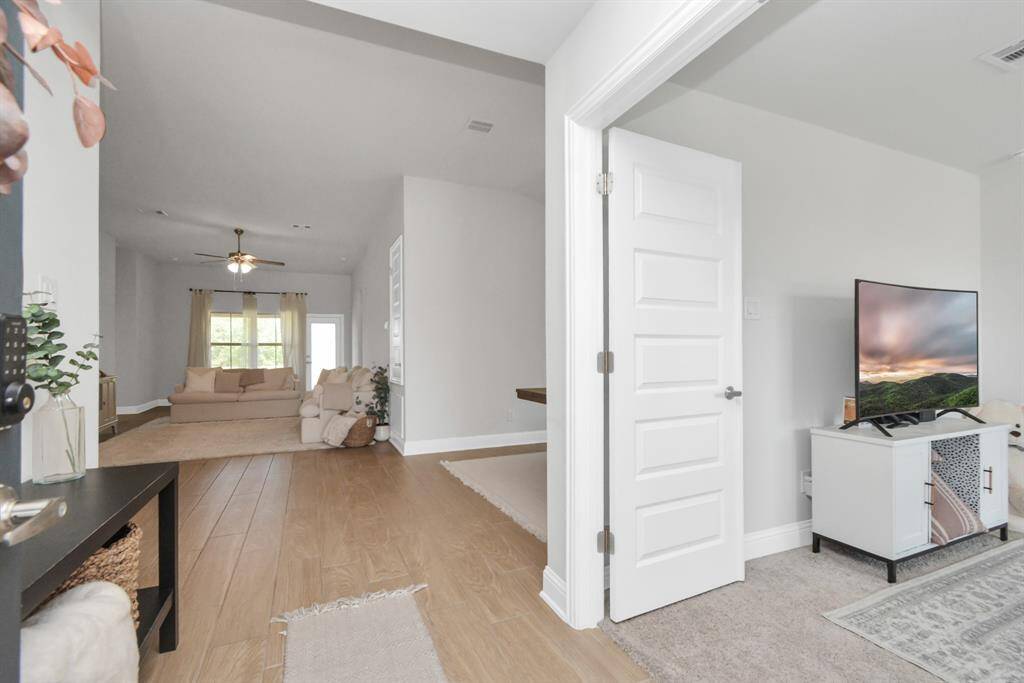
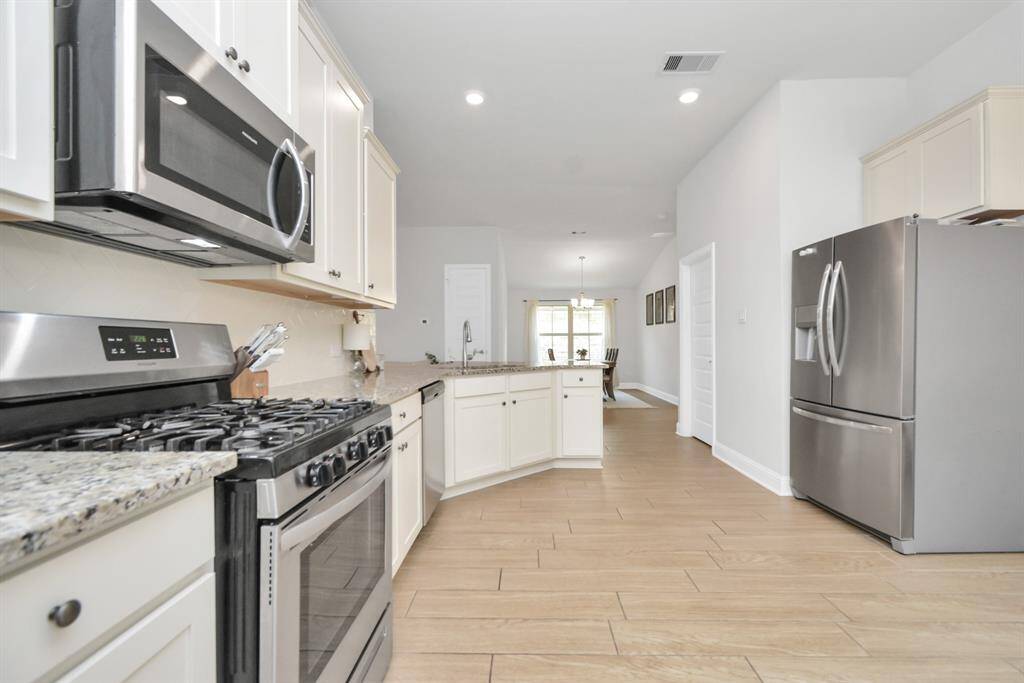
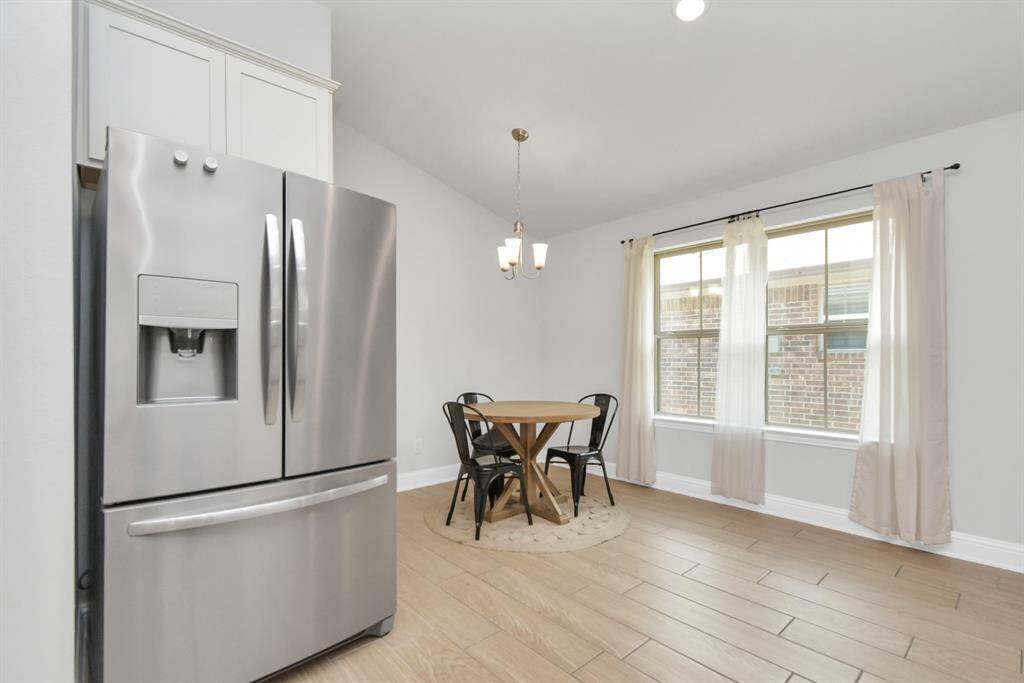
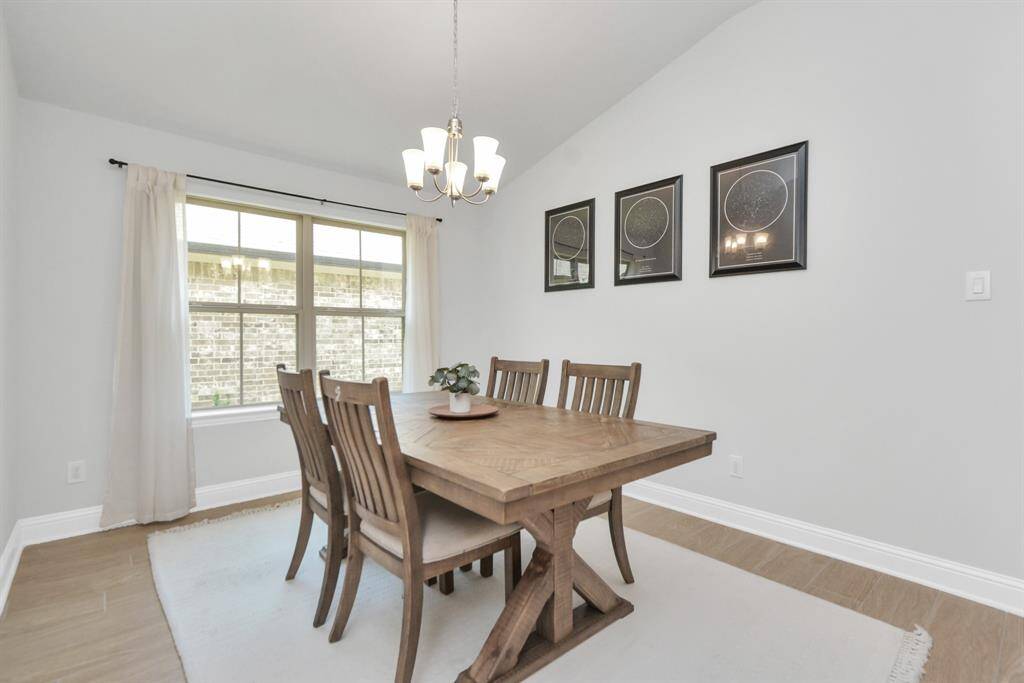
Get Custom List Of Similar Homes
About 4325 E. Bayou Maison Circle
The nicest rental home in Dickinson! This 4 bedroom, 2 bath home nestled within the sought-after Bayou Maison community of Dickinson, TX was built in 2020 & shows better than a model home. The exterior features a classic brick exterior on all four sides of the home, well-manicured landscaping, and inviting front & back patios. Find a spacious foyer upon entering the home and a convenient open concept living & kitchen area. Each bedroom offers a large closets and window blinds, and the primary suite offers a decorative trayed ceilings, a walk in closet and a luxurious en-suite bath with a separate stand up shower and oversized bathtub. The large back porch is perfect for enjoying the lovely outdoors under the shade year-round. This one of a kind community offers access to an exclusive boat docking area, allowing you to fully enjoy the serenity of the bayou. ONE PET ALLOWED, up to 20 lbs only.
Highlights
4325 E. Bayou Maison Circle
$2,500
Single-Family
1,825 Home Sq Ft
Houston 77539
4 Beds
2 Full Baths
6,500 Lot Sq Ft
General Description
Taxes & Fees
Tax ID
151800010011000
Tax Rate
Unknown
Taxes w/o Exemption/Yr
Unknown
Maint Fee
No
Room/Lot Size
Living
23 x 13
Dining
13 x 10.5
Kitchen
19 x 10
Breakfast
9 x 9
1st Bed
16 x 12.5
2nd Bed
12 x 10
3rd Bed
12 x 10
4th Bed
12 x 9.5
Interior Features
Fireplace
No
Floors
Carpet, Tile
Countertop
Granite
Heating
Central Electric
Cooling
Central Electric
Connections
Electric Dryer Connections, Gas Dryer Connections, Washer Connections
Bedrooms
2 Bedrooms Down, Primary Bed - 1st Floor
Dishwasher
Yes
Range
Yes
Disposal
Yes
Microwave
Yes
Oven
Gas Oven
Energy Feature
Ceiling Fans
Interior
Alarm System - Owned, High Ceiling, Window Coverings
Loft
No
Exterior Features
Water Sewer
Public Sewer, Public Water
Exterior
Back Yard, Back Yard Fenced, Patio/Deck
Private Pool
No
Area Pool
No
Lot Description
Subdivision Lot
New Construction
No
Listing Firm
Schools (DICKIN - 17 - Dickinson)
| Name | Grade | Great School Ranking |
|---|---|---|
| Hughes Road Elem | Elementary | 3 of 10 |
| John And Shamarion Barber Middle | Middle | 4 of 10 |
| Dickinson High | High | 5 of 10 |
School information is generated by the most current available data we have. However, as school boundary maps can change, and schools can get too crowded (whereby students zoned to a school may not be able to attend in a given year if they are not registered in time), you need to independently verify and confirm enrollment and all related information directly with the school.

