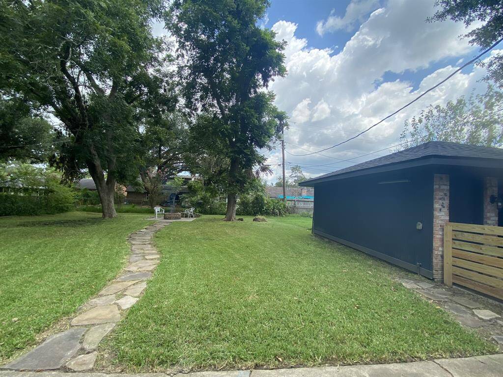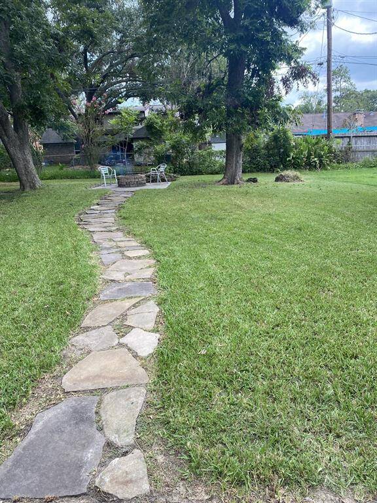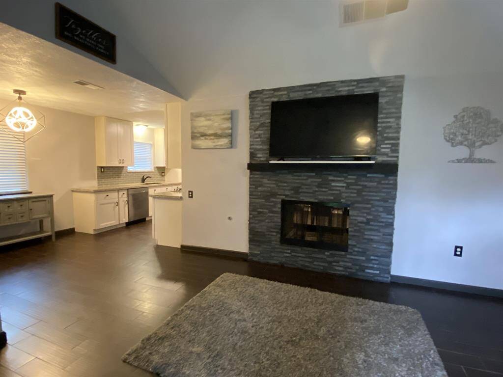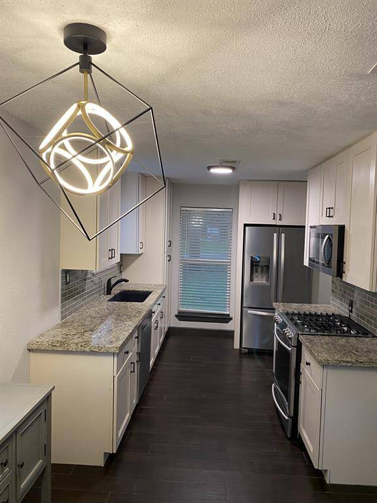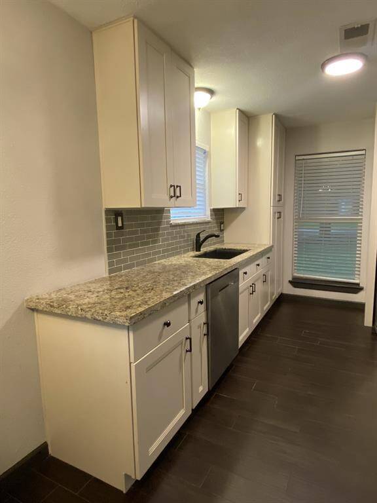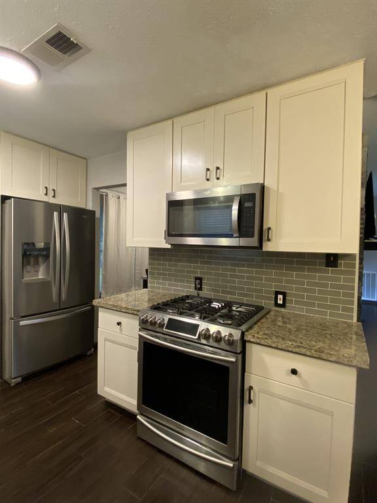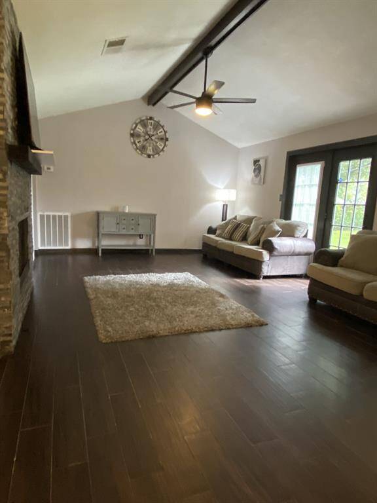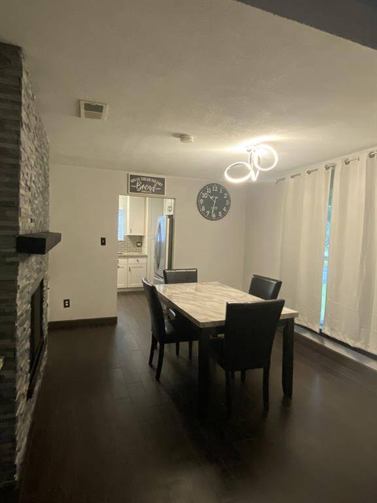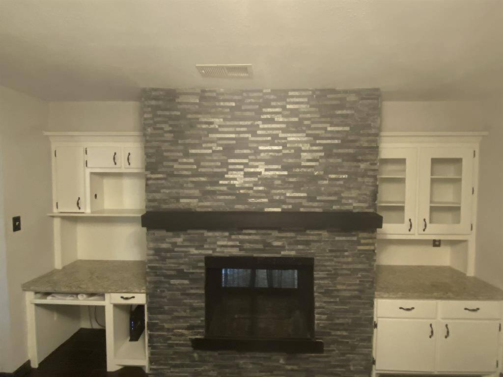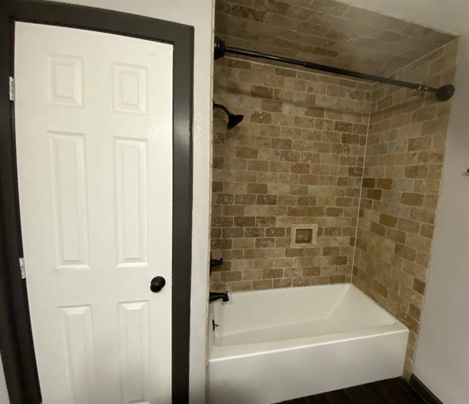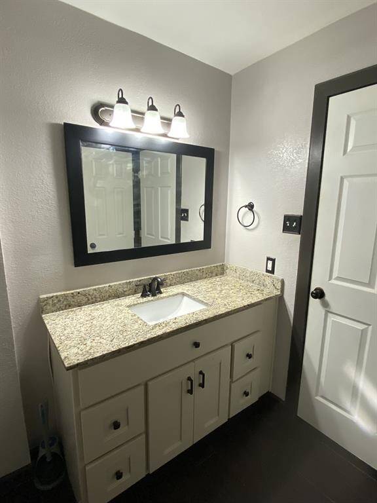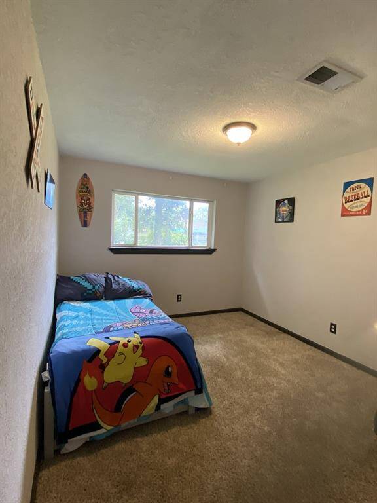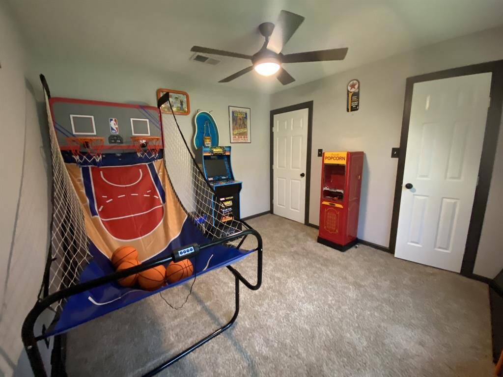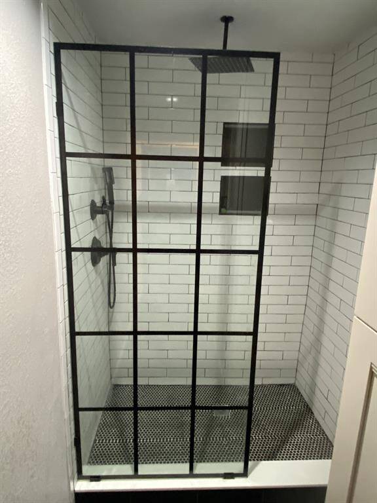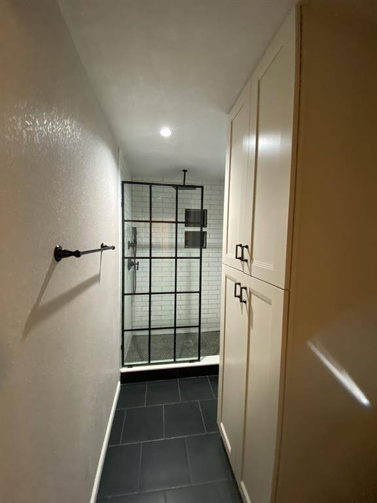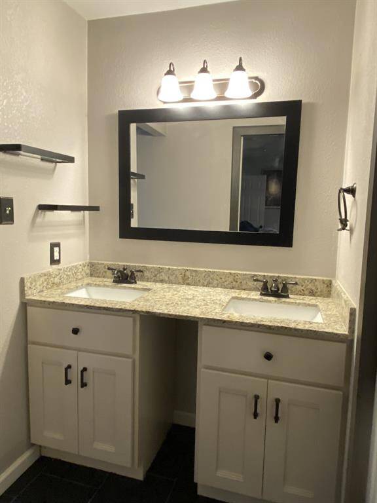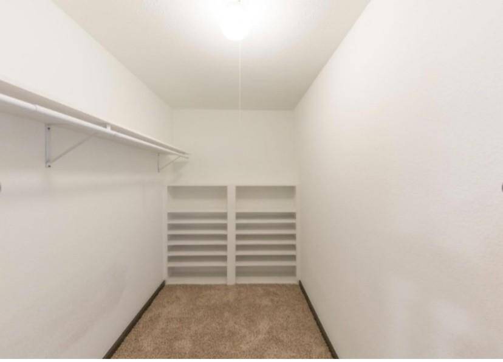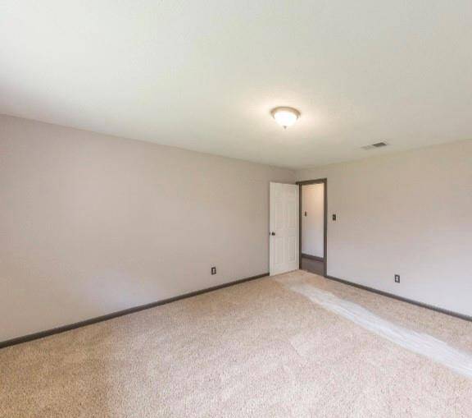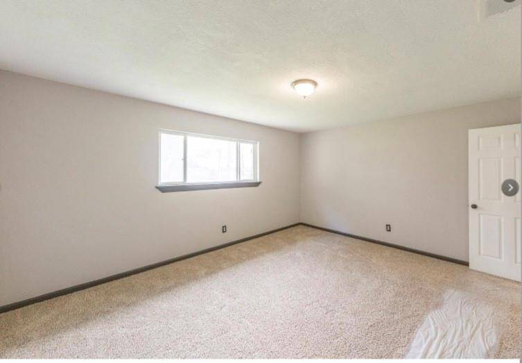5108 Longshadow Drive, Houston, Texas 77539
$257,900
3 Beds
2 Full Baths
Single-Family
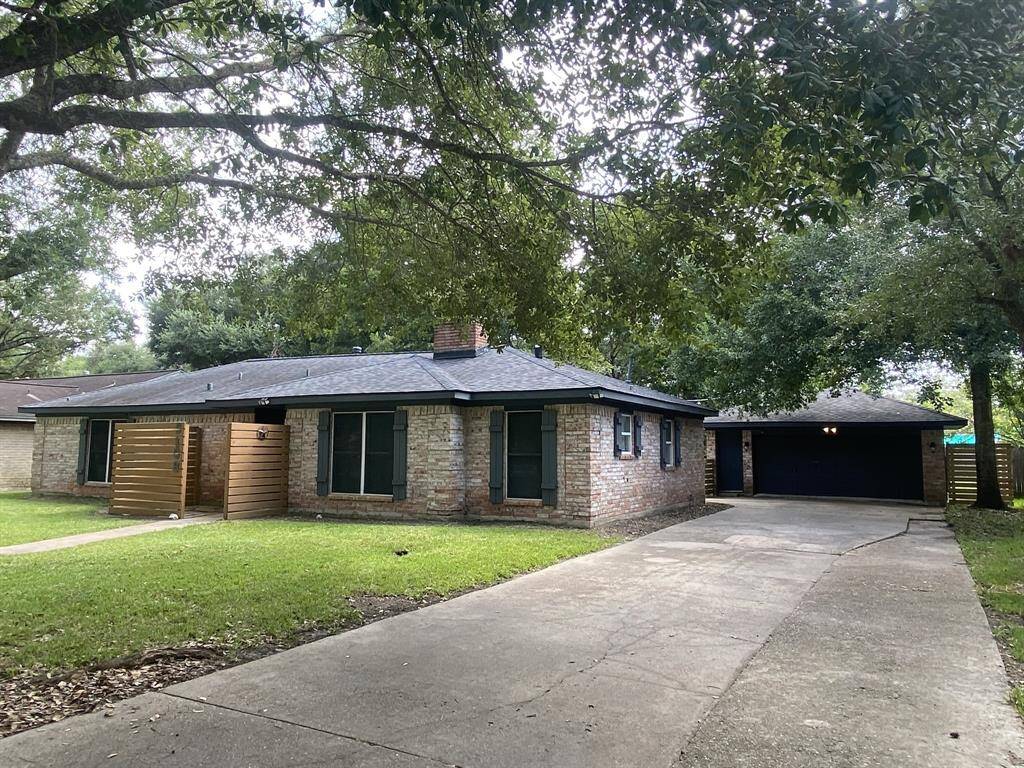

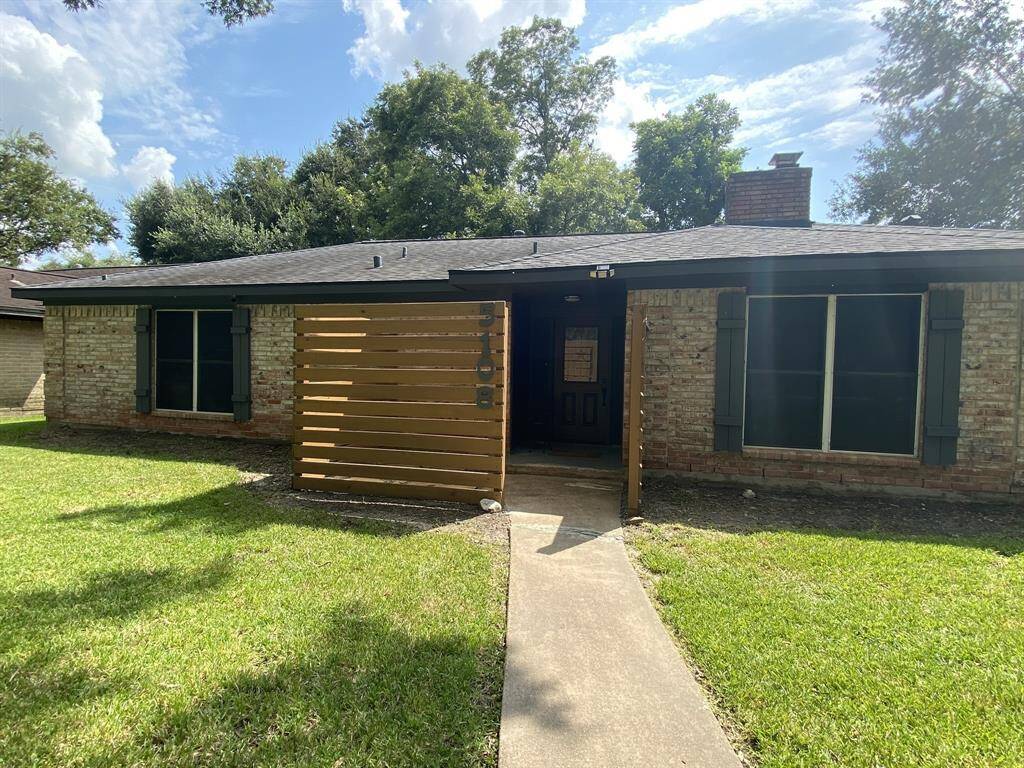
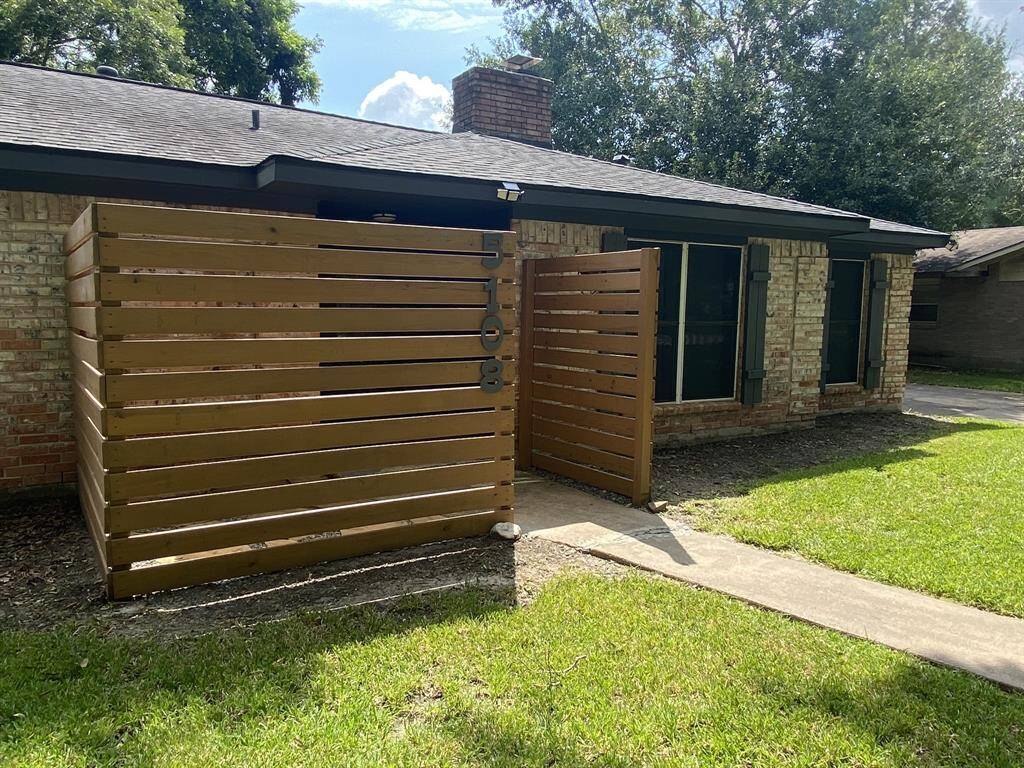
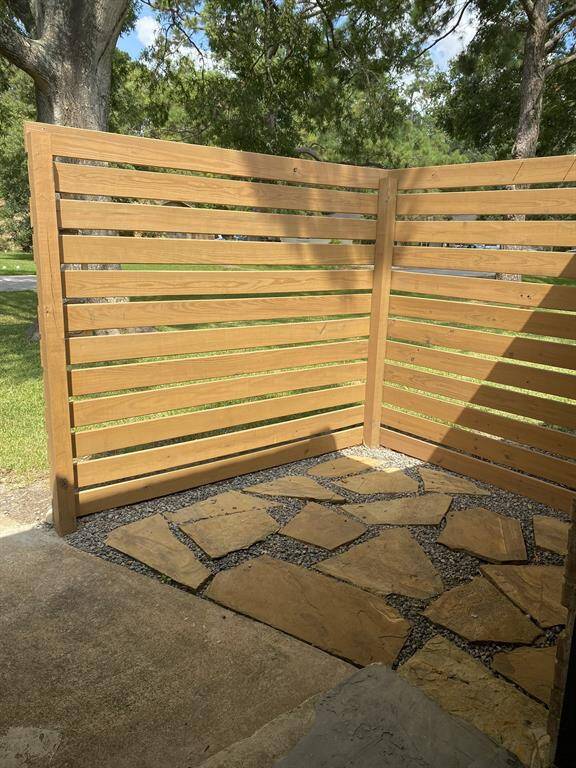
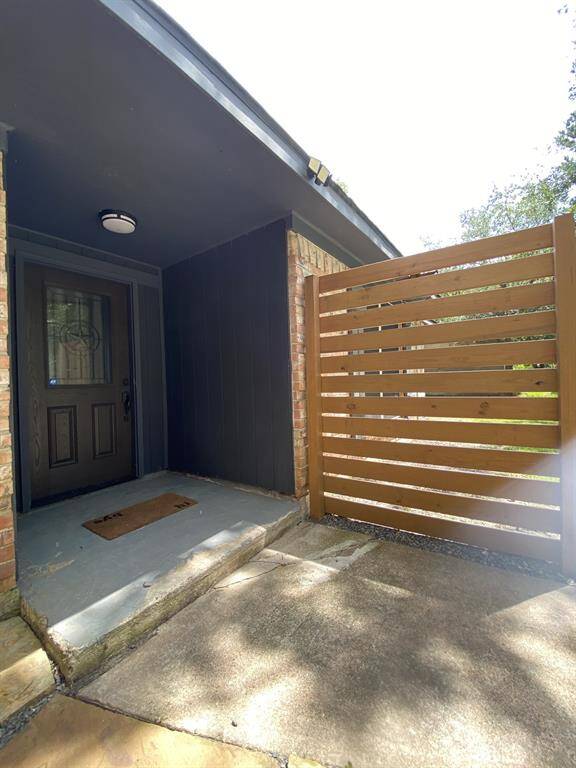
Request More Information
About 5108 Longshadow Drive
Welcome to 5108 Longshadow Dr. This stunningly remodeled 3-bedroom, 2-bathroom home has a detached 2-car garage and sits on a spacious 1/4-acre lot, surrounded by mature oak and pine trees. Located in a quiet, safe, and well-established neighborhood off Hughes Rd., this property offers the perfect balance of privacy and convenience, with quick access to major highways. Fully updated kitchen with brand-new cabinets, granite countertops, and stainless steel appliances. Living Room offers vaulted ceilings with double-sided fireplace. Primary Suite offers bathroom with double sinks and granite countertops. Solar Screens to enhance energy efficiency and pre-wired ADT Security System for peace of mind and added safety. Brand-new water heater and exterior A/C condenser unit for worry-free living. The detached 2-car garage offers ample storage. This home is truly move-in ready and waiting for its new owners! Don’t miss out—schedule your private showing today!
Highlights
5108 Longshadow Drive
$257,900
Single-Family
1,566 Home Sq Ft
Houston 77539
3 Beds
2 Full Baths
12,600 Lot Sq Ft
General Description
Taxes & Fees
Tax ID
479700000049000
Tax Rate
2.479%
Taxes w/o Exemption/Yr
$6,104 / 2023
Maint Fee
No
Room/Lot Size
Living
14x18
Dining
14x14
1st Bed
14x16
2nd Bed
10x14
3rd Bed
11x12
Interior Features
Fireplace
1
Floors
Carpet, Tile
Countertop
Granite
Heating
Central Gas
Cooling
Central Electric
Connections
Electric Dryer Connections, Washer Connections
Bedrooms
2 Bedrooms Down, Primary Bed - 1st Floor
Dishwasher
Yes
Range
Yes
Disposal
Yes
Microwave
Yes
Oven
Convection Oven, Gas Oven
Energy Feature
Attic Vents, Ceiling Fans, Digital Program Thermostat, Solar Screens
Interior
Alarm System - Owned, Fire/Smoke Alarm, High Ceiling, Prewired for Alarm System
Loft
Maybe
Exterior Features
Foundation
Slab
Roof
Composition
Exterior Type
Brick
Water Sewer
Public Water, Water District
Exterior
Back Yard, Back Yard Fenced, Fully Fenced, Outdoor Fireplace, Patio/Deck, Porch
Private Pool
No
Area Pool
Maybe
Lot Description
Subdivision Lot
New Construction
No
Listing Firm
Schools (DICKIN - 17 - Dickinson)
| Name | Grade | Great School Ranking |
|---|---|---|
| Hughes Road Elem | Elementary | 3 of 10 |
| John And Shamarion Barber Middle | Middle | 4 of 10 |
| Dickinson High | High | 5 of 10 |
School information is generated by the most current available data we have. However, as school boundary maps can change, and schools can get too crowded (whereby students zoned to a school may not be able to attend in a given year if they are not registered in time), you need to independently verify and confirm enrollment and all related information directly with the school.

