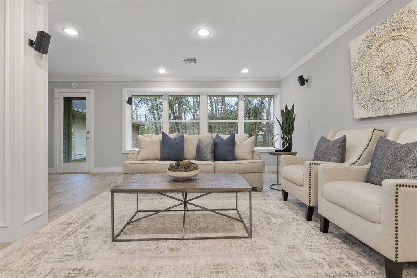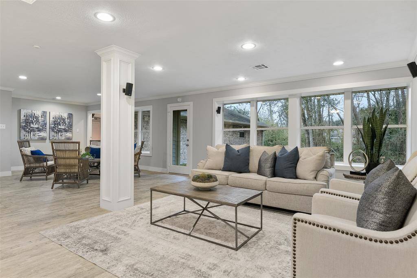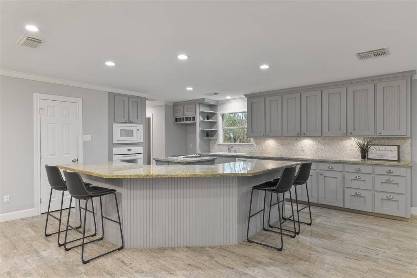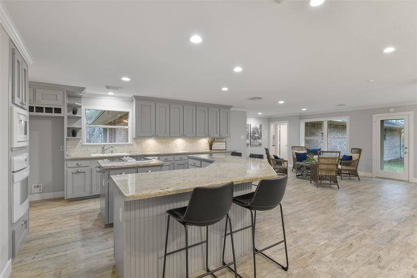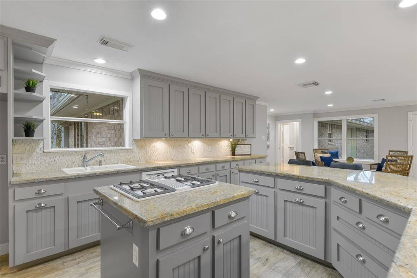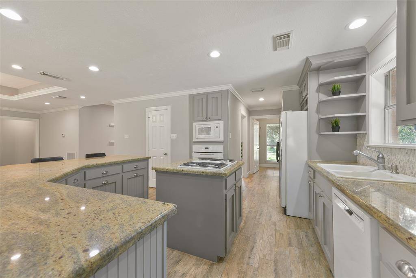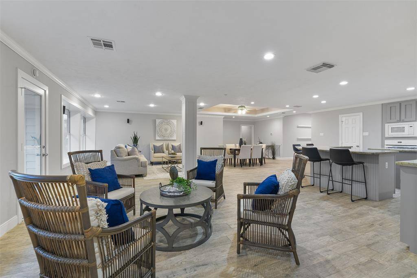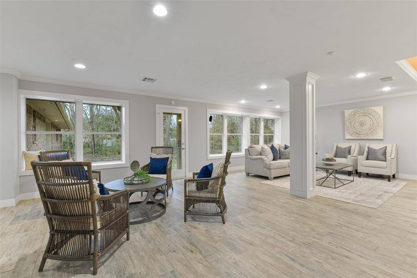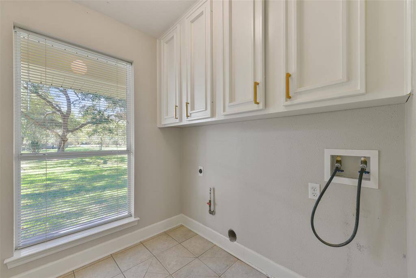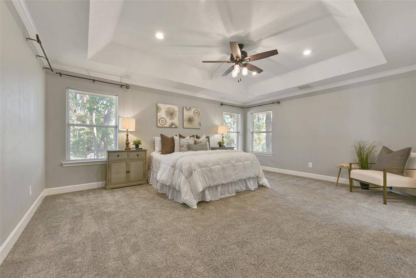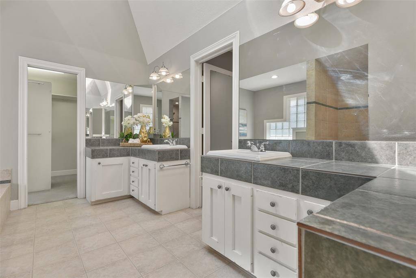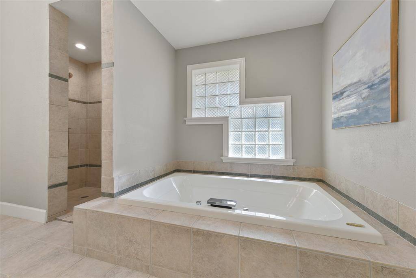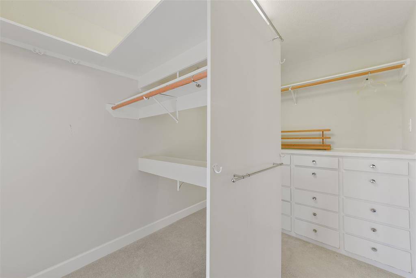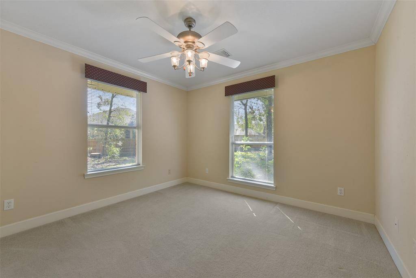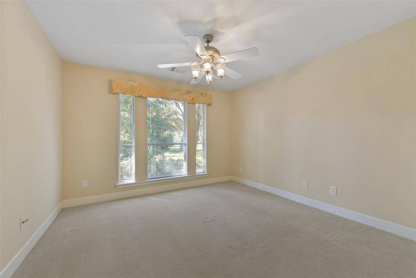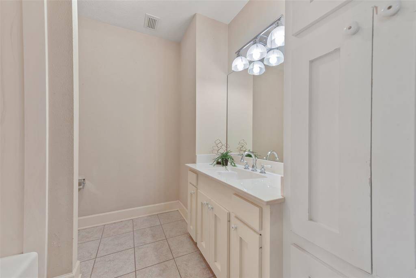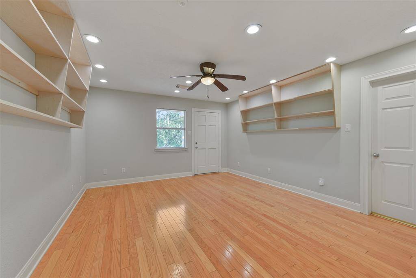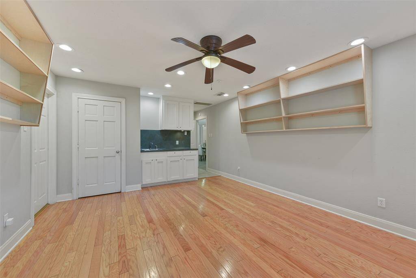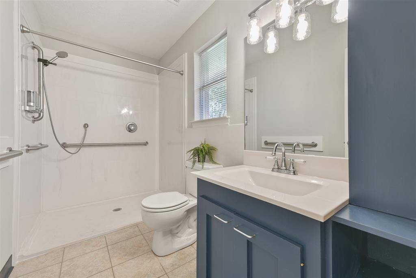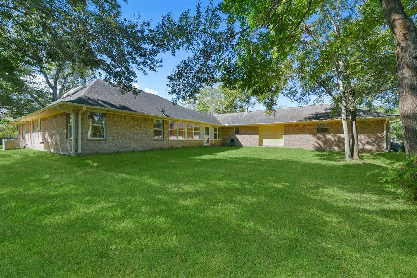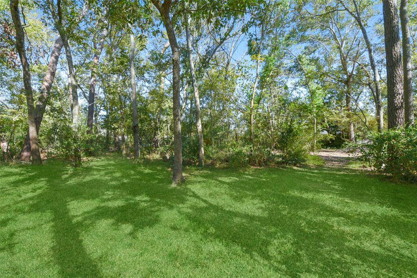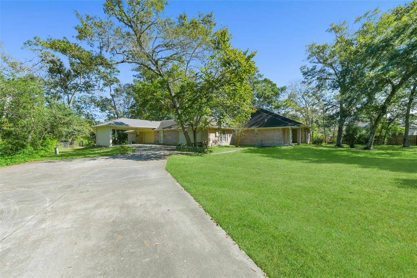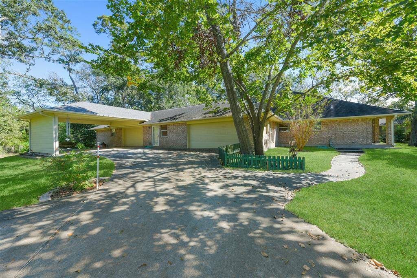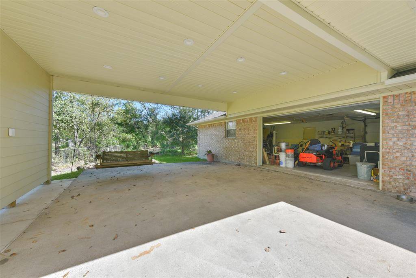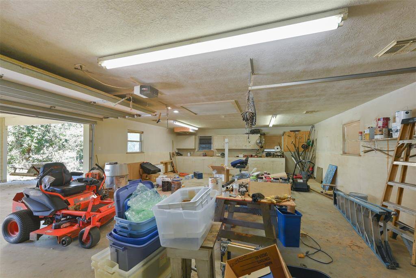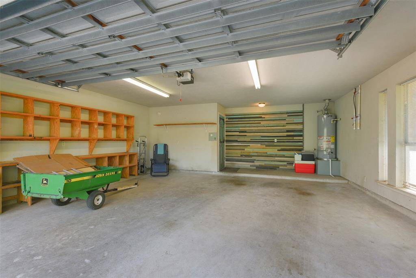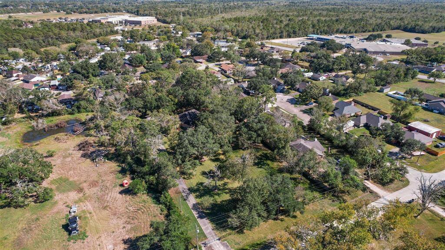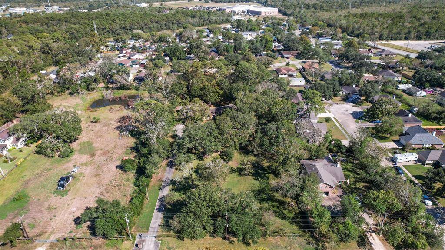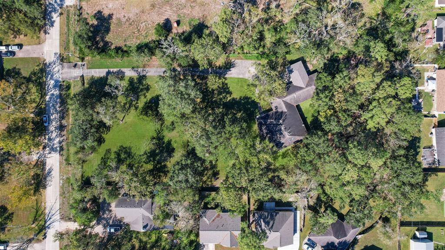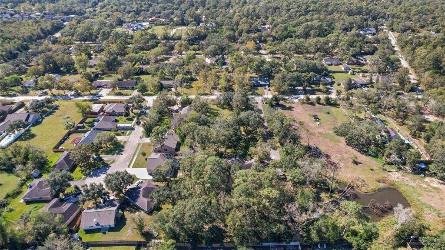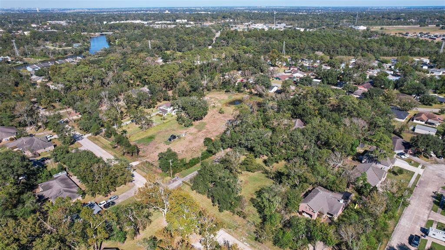5401 Palm Drive, Houston, Texas 77539
$625,000
4 Beds
3 Full / 1 Half Baths
Single-Family
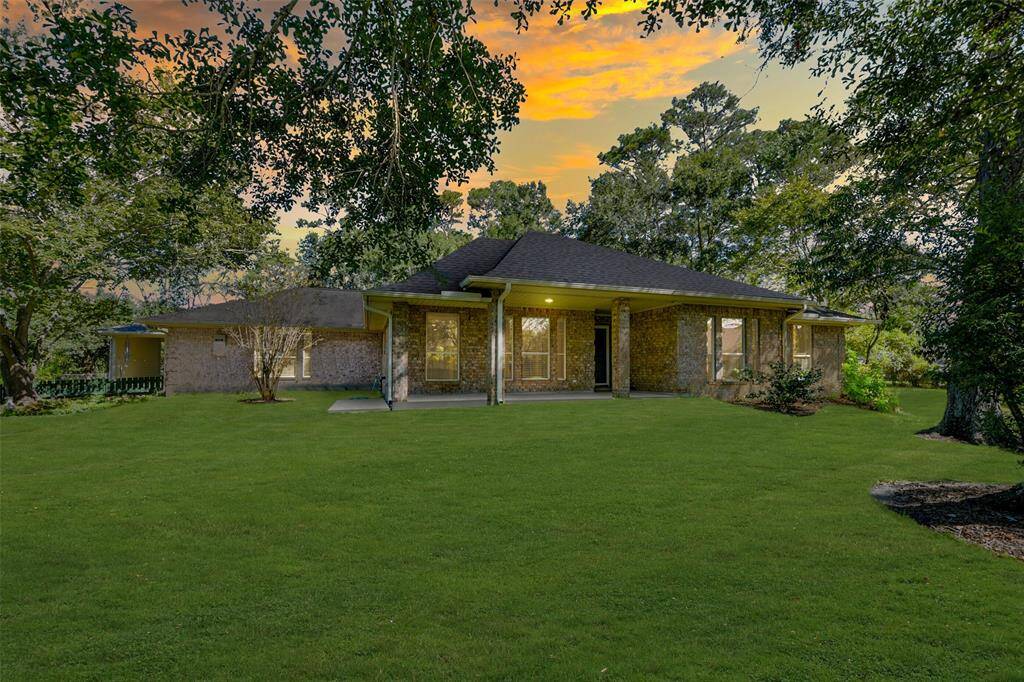

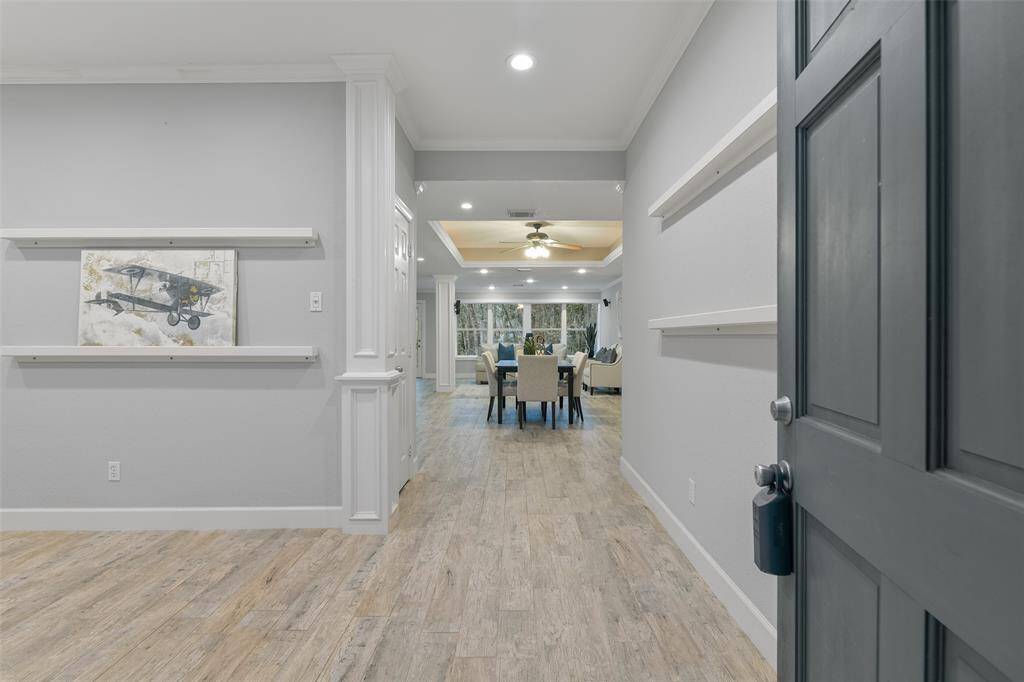
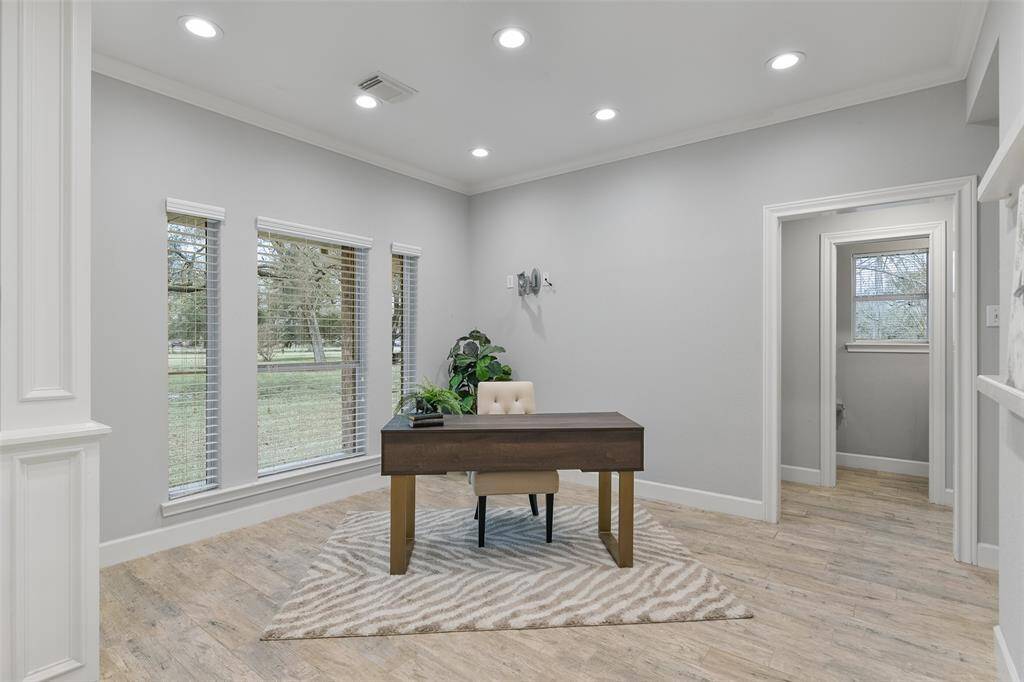
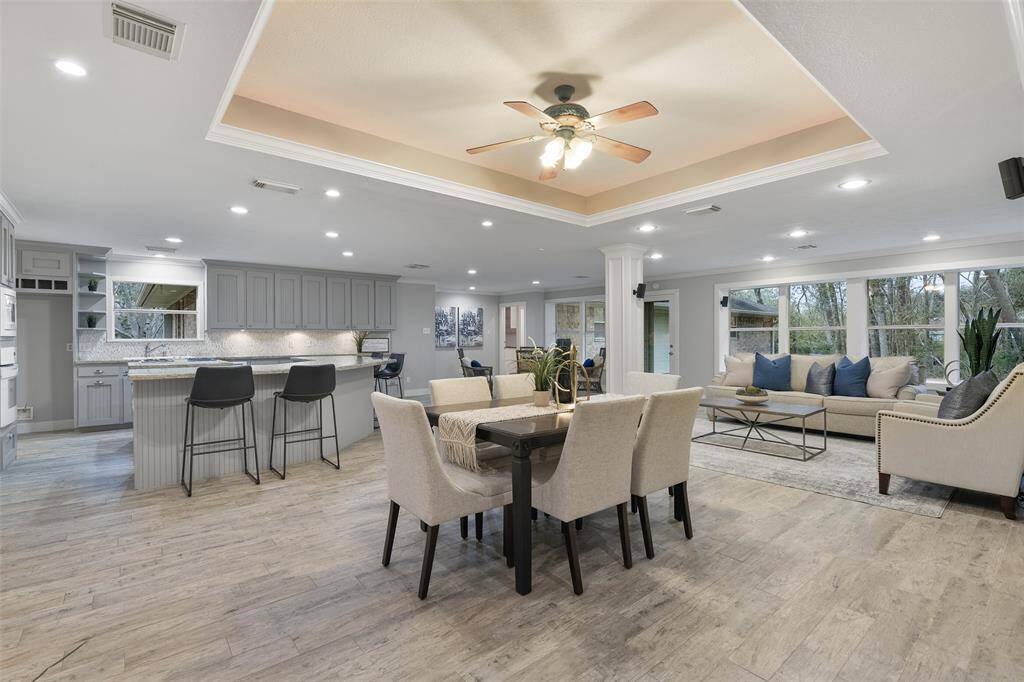
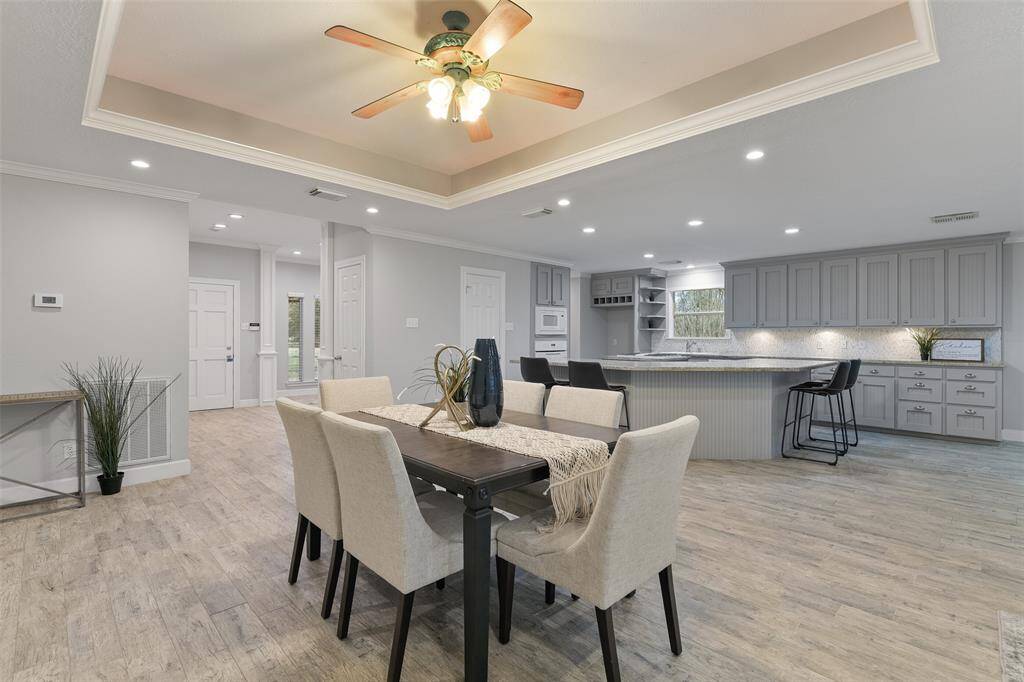
Request More Information
About 5401 Palm Drive
Peaceful country escape on 2 acres in Dickinson is just 1.5 miles from the Gulf Freeway! This gated property with sprawling shade trees features a beautifully updated single-story home with 43 bell bottom piers, a 3+ car garage, port-cochere, & a dream workshop! Step inside to find wood-look tile floors, neutral paint, & recessed lighting throughout a flex-use study and into the huge family room with wired speakers, crown molding, & a wall of windows with nature views. The living space flows seamlessly into the dining room & island kitchen with granite counters, a gorgeous stone backsplash, grey cabinetry, & a roomy pantry. The split floor plan boasts a private master suite with a jetted tub, walk-in shower, & must-see closet with built-in drawers. In addition to 2 secondary bedrooms & a bath, there is a bonus room with garage & exterior access, a wet bar, a closet, and a handicap-accessible bath. Additional upgrades include energy-efficient double-paned windows & a 22kW generator!
Highlights
5401 Palm Drive
$625,000
Single-Family
2,621 Home Sq Ft
Houston 77539
4 Beds
3 Full / 1 Half Baths
85,508 Lot Sq Ft
General Description
Taxes & Fees
Tax ID
605300000003000
Tax Rate
2.479%
Taxes w/o Exemption/Yr
$8,319 / 2023
Maint Fee
No
Room/Lot Size
Dining
17x14
Kitchen
17x14
Interior Features
Fireplace
No
Floors
Carpet, Tile
Countertop
Granite
Heating
Central Gas
Cooling
Central Electric
Connections
Electric Dryer Connections, Gas Dryer Connections, Washer Connections
Bedrooms
2 Bedrooms Down, Primary Bed - 1st Floor
Dishwasher
Yes
Range
Yes
Disposal
Maybe
Microwave
Yes
Oven
Convection Oven, Single Oven
Energy Feature
Ceiling Fans, Digital Program Thermostat, Generator, Insulated/Low-E windows
Interior
Alarm System - Owned, Crown Molding, Disabled Access, Prewired for Alarm System, Window Coverings, Wired for Sound
Loft
Maybe
Exterior Features
Foundation
Slab on Builders Pier
Roof
Composition
Exterior Type
Brick, Vinyl
Water Sewer
Public Sewer, Public Water
Exterior
Back Green Space, Fully Fenced, Porch, Private Driveway, Side Yard, Workshop
Private Pool
No
Area Pool
No
Lot Description
Subdivision Lot
New Construction
No
Front Door
North
Listing Firm
Schools (DICKIN - 17 - Dickinson)
| Name | Grade | Great School Ranking |
|---|---|---|
| Hughes Road Elem | Elementary | 3 of 10 |
| John And Shamarion Barber Middle | Middle | 6 of 10 |
| Dickinson High | High | 4 of 10 |
School information is generated by the most current available data we have. However, as school boundary maps can change, and schools can get too crowded (whereby students zoned to a school may not be able to attend in a given year if they are not registered in time), you need to independently verify and confirm enrollment and all related information directly with the school.

