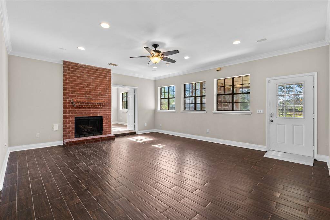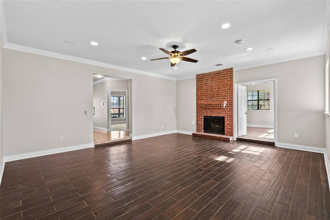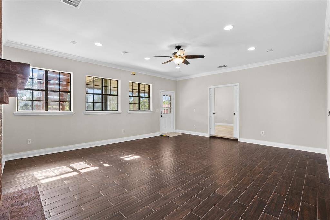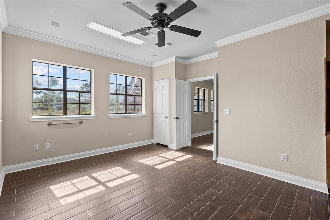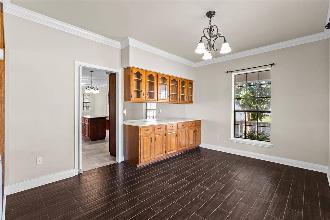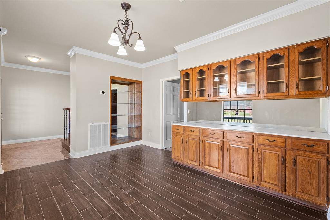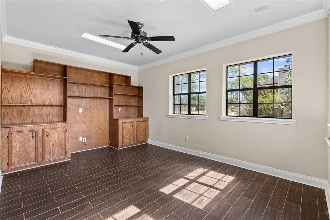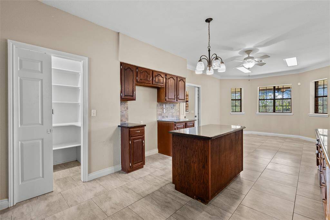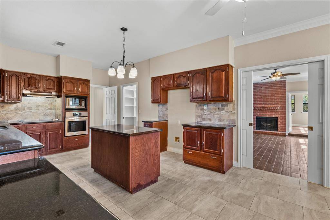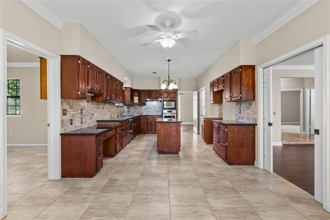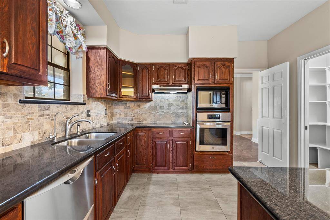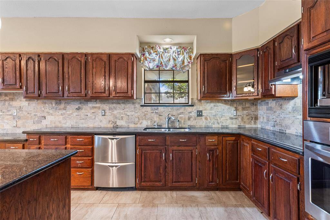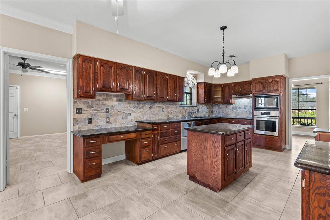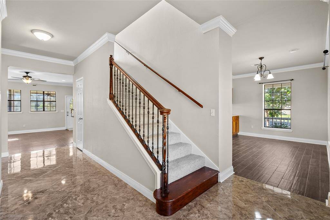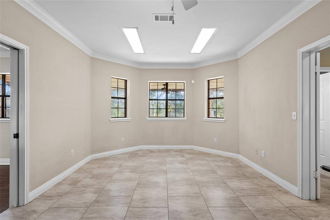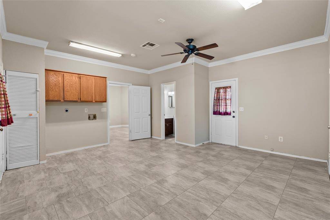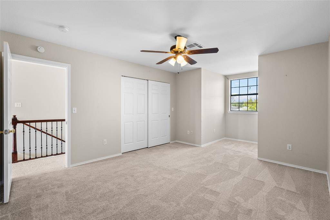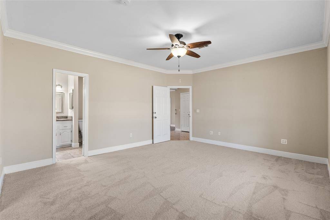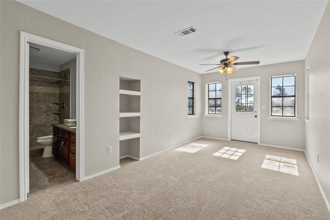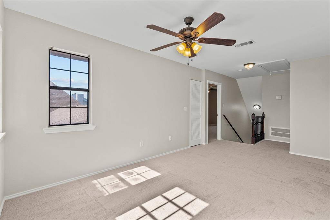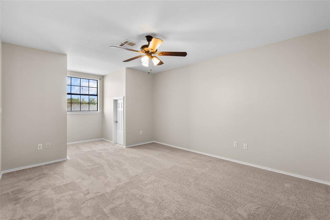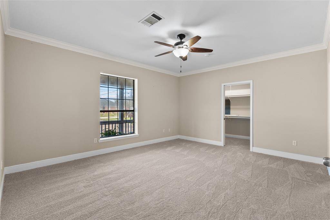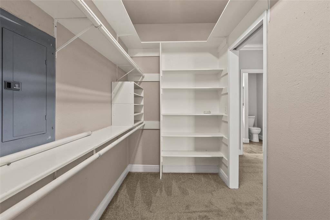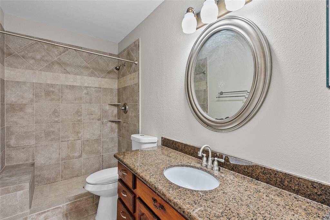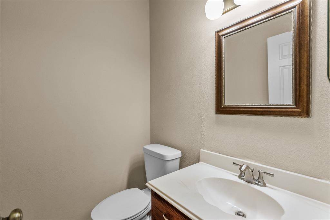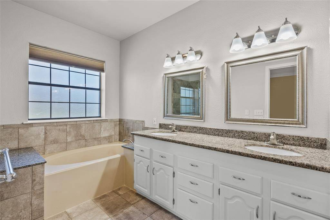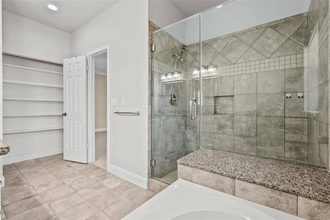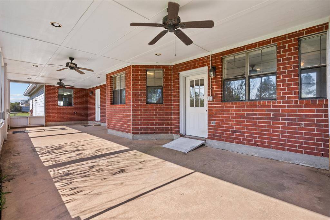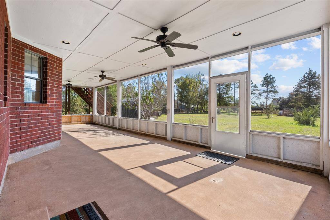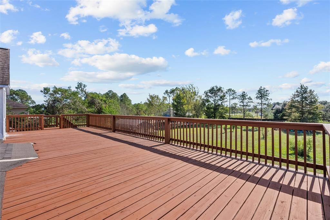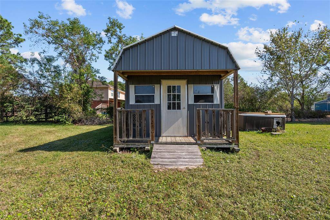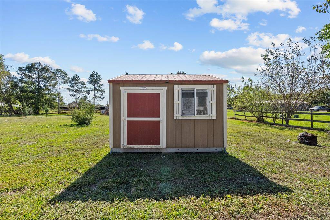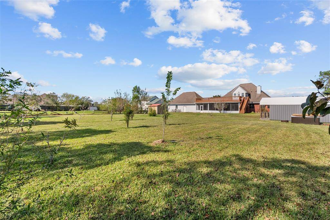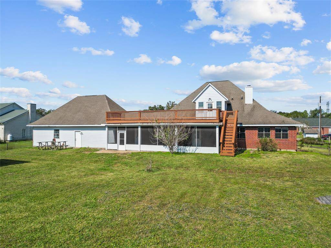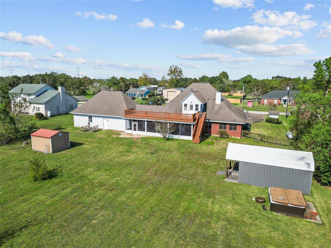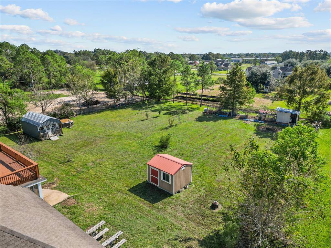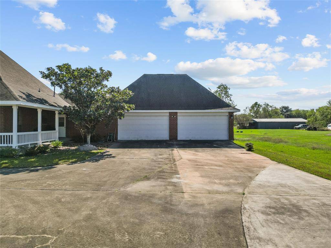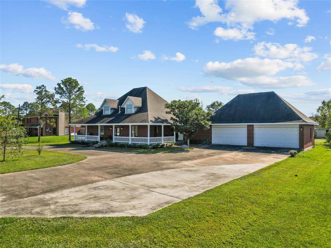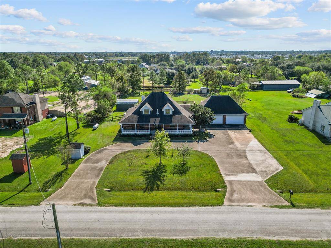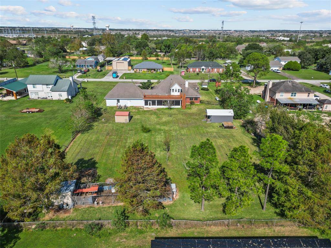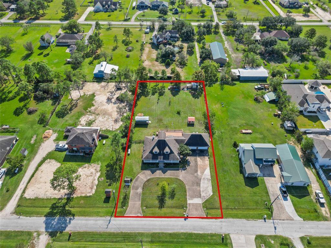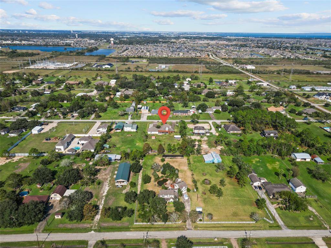5404 Autumn Lane, Houston, Texas 77539
$519,000
3 Beds
2 Full / 2 Half Baths
Single-Family
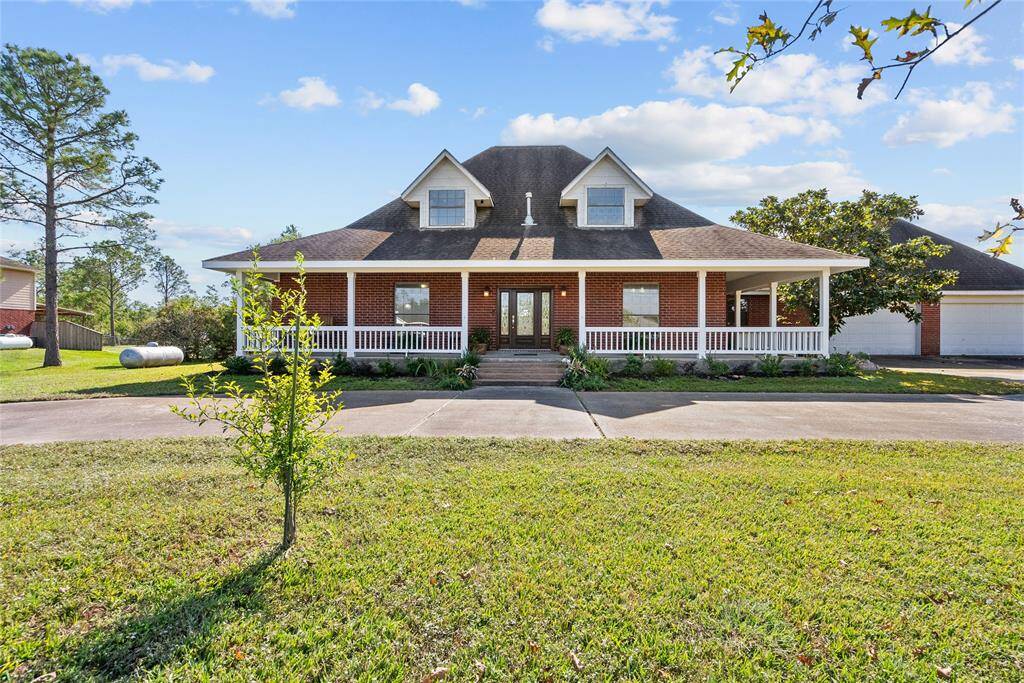

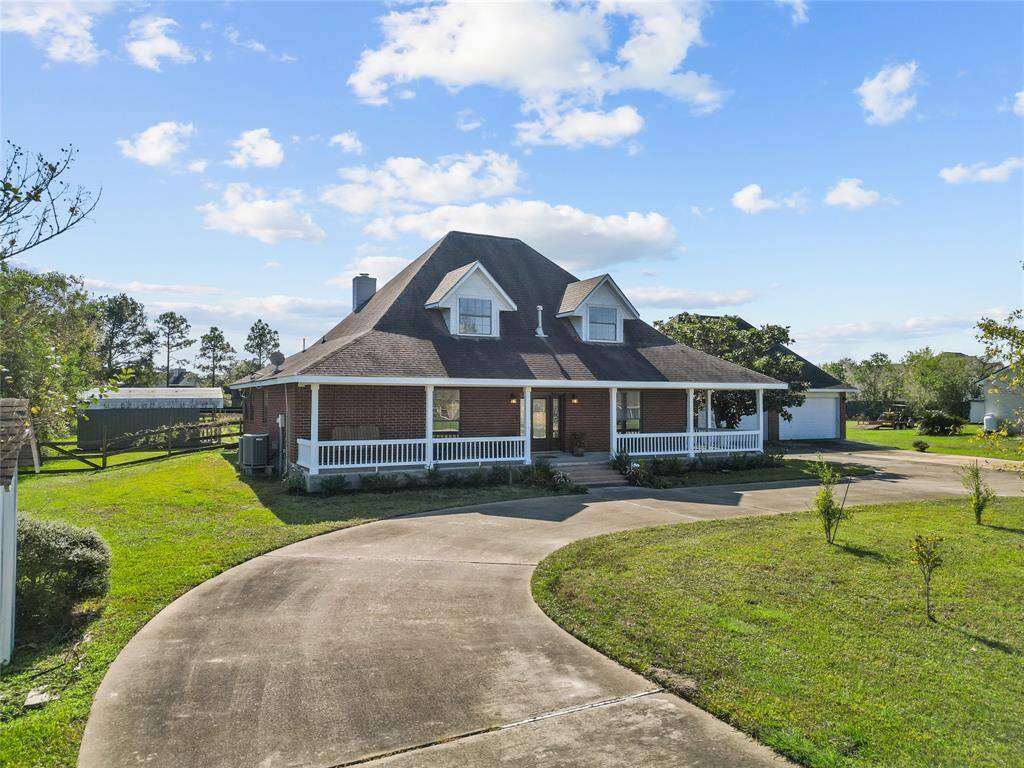

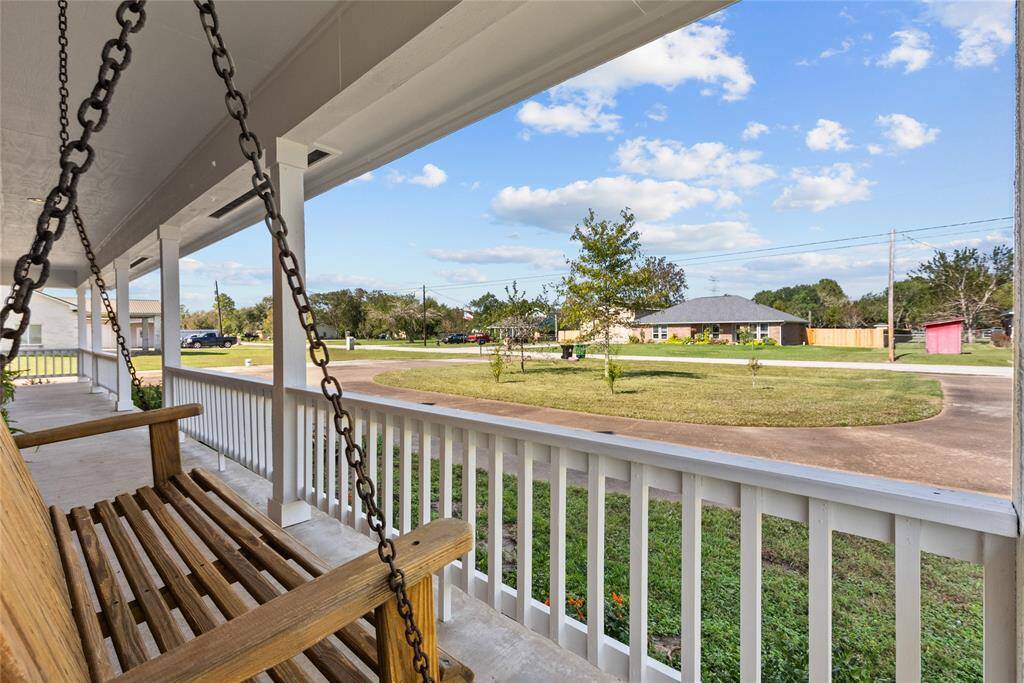
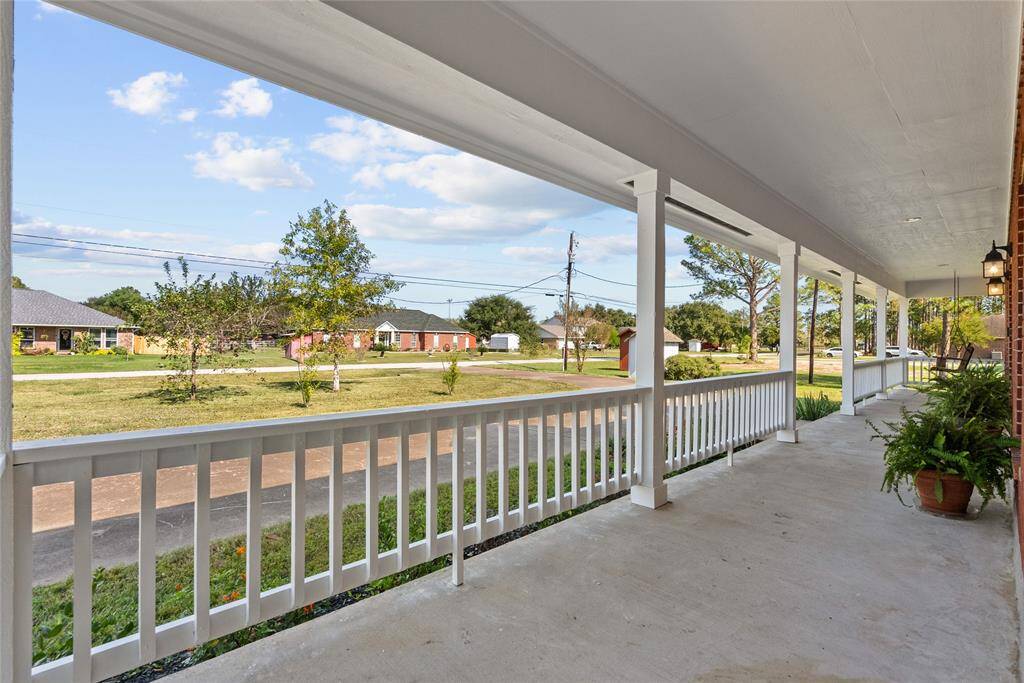
Request More Information
About 5404 Autumn Lane
Looking for the perfect home for all the holidays? Explore this charming country house with a circular driveway and wraparound front porch, nestled on a private one-acre lot near shopping and dining. Enjoy low taxes and no restrictions outside city limits.
Inside, you’ll find a spacious first-floor primary suite, two bedrooms and a bath upstairs, a beautifully updated kitchen with a moveable island and a large utility room with a half bath. Extra space includes two office/flex spaces—one up and one down. There’s also an oversized four-car garage with a high-ceiling attic. Outside highlights include a screened-in back patio, two storage sheds (one pre-wired for electricity), a custom-built chicken coop used for a lucrative egg business, a private deep-water well with no water bill, and an established fruit tree orchard. Watch the fireworks from the expansive roof top deck! Additional updates include granite countertops, ceramic tile floors, fresh paint, and new carpet.
Highlights
5404 Autumn Lane
$519,000
Single-Family
2,980 Home Sq Ft
Houston 77539
3 Beds
2 Full / 2 Half Baths
43,560 Lot Sq Ft
General Description
Taxes & Fees
Tax ID
762000040017001
Tax Rate
1.7884%
Taxes w/o Exemption/Yr
$7,621 / 2023
Maint Fee
No
Room/Lot Size
Living
20X18
Dining
14X18
Kitchen
12X16
Breakfast
12X11
1st Bed
17X14
2nd Bed
14X12
3rd Bed
16X11
Interior Features
Fireplace
1
Floors
Tile, Wood
Countertop
GRANITE
Heating
Propane
Cooling
Central Electric
Connections
Electric Dryer Connections, Gas Dryer Connections, Washer Connections
Bedrooms
1 Bedroom Up, Primary Bed - 1st Floor
Dishwasher
Yes
Range
Yes
Disposal
Yes
Microwave
Yes
Oven
Electric Oven, Freestanding Oven, Single Oven
Energy Feature
Attic Vents, Ceiling Fans
Interior
Crown Molding, Fire/Smoke Alarm
Loft
Maybe
Exterior Features
Foundation
Slab
Roof
Composition
Exterior Type
Brick, Wood
Water Sewer
Septic Tank, Well
Exterior
Back Yard, Back Yard Fenced, Covered Patio/Deck, Fully Fenced, Patio/Deck, Porch, Private Driveway, Rooftop Deck, Storage Shed
Private Pool
No
Area Pool
No
Lot Description
Cleared, Subdivision Lot
New Construction
No
Listing Firm
Schools (DICKIN - 17 - Dickinson)
| Name | Grade | Great School Ranking |
|---|---|---|
| San Leon Elem | Elementary | 6 of 10 |
| Dunbar Middle (Dickinson) | Middle | 4 of 10 |
| Dickinson High | High | 5 of 10 |
School information is generated by the most current available data we have. However, as school boundary maps can change, and schools can get too crowded (whereby students zoned to a school may not be able to attend in a given year if they are not registered in time), you need to independently verify and confirm enrollment and all related information directly with the school.

