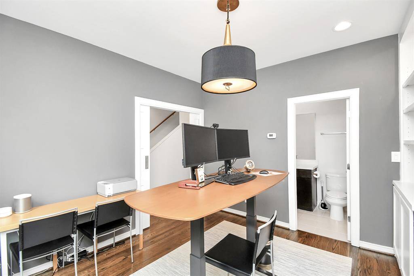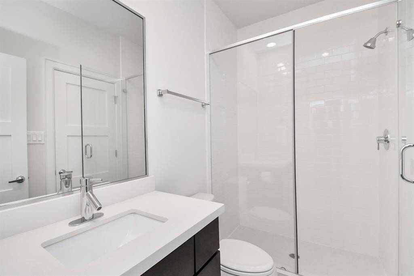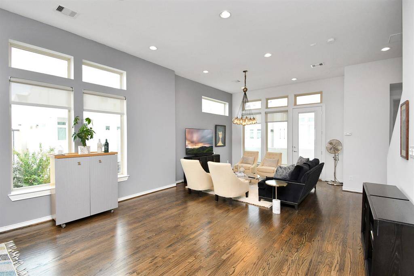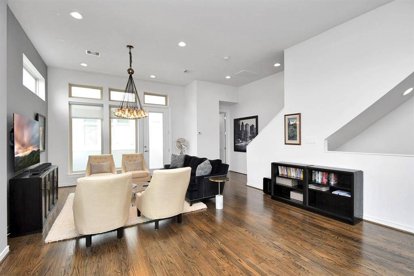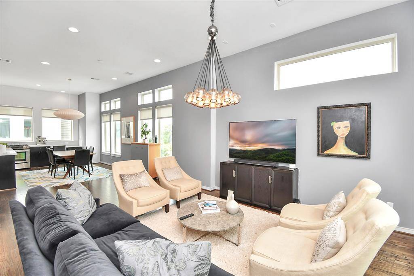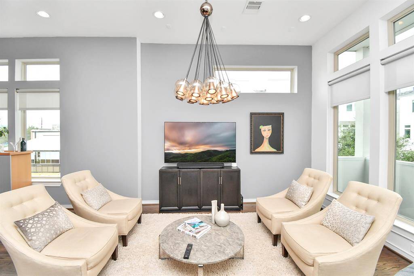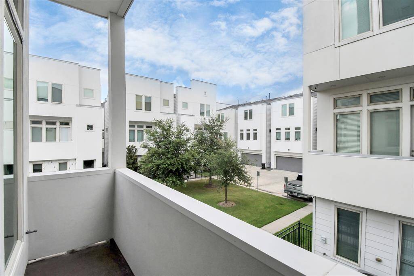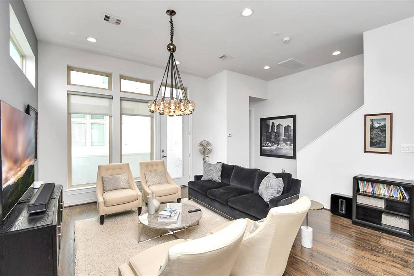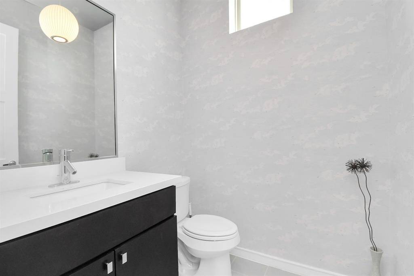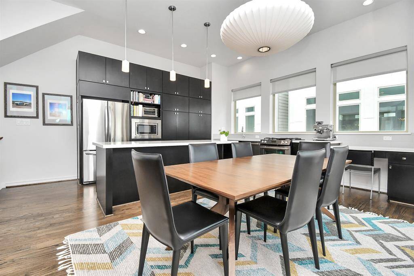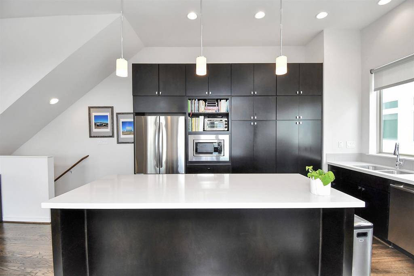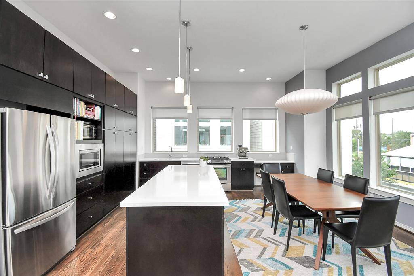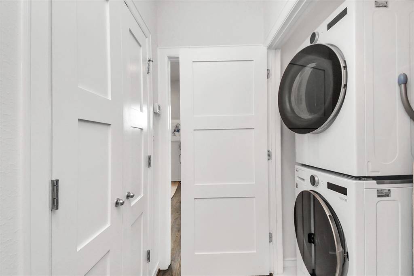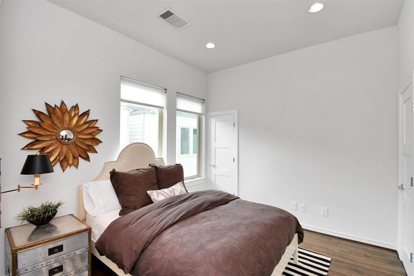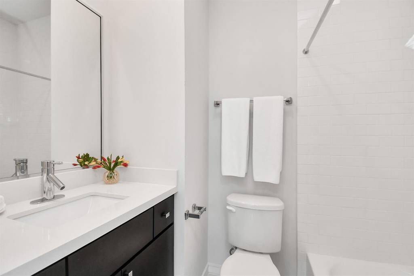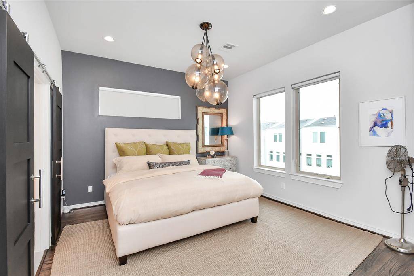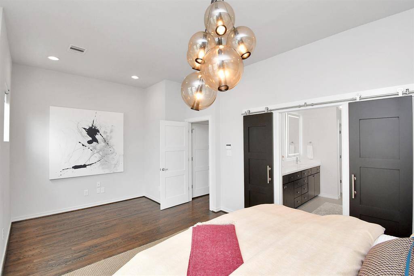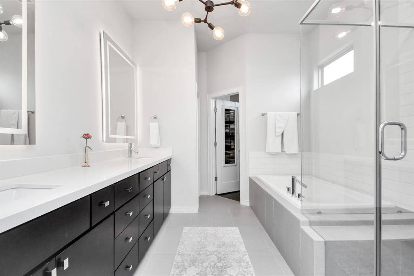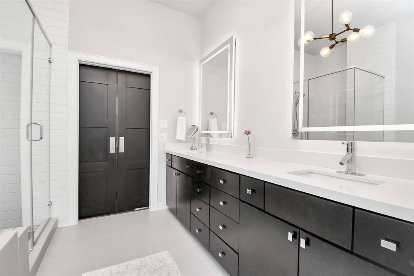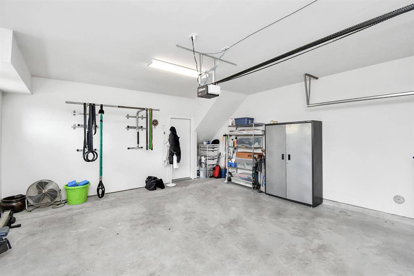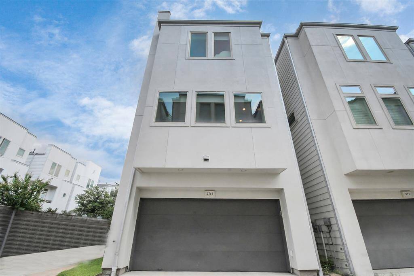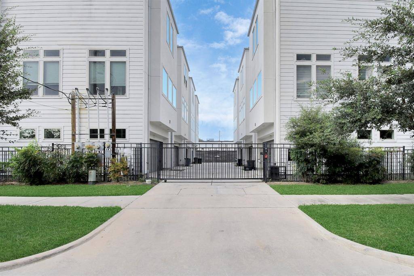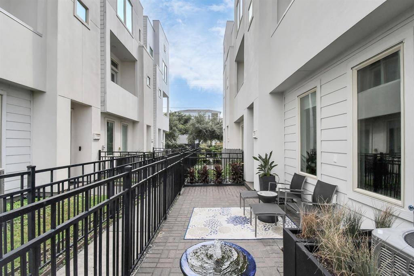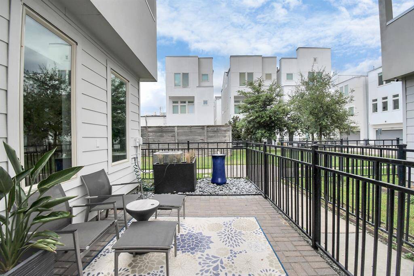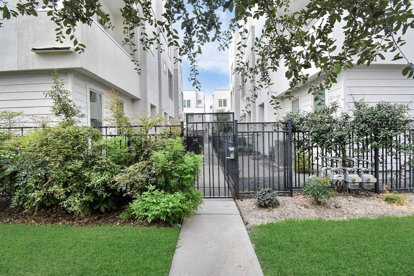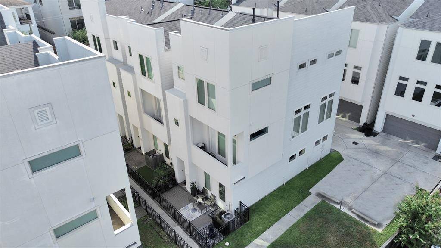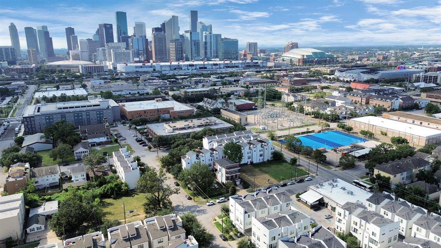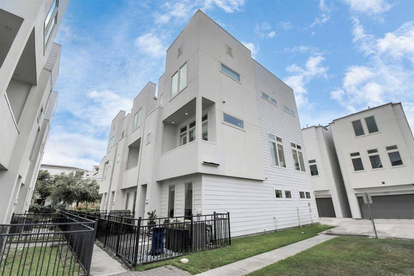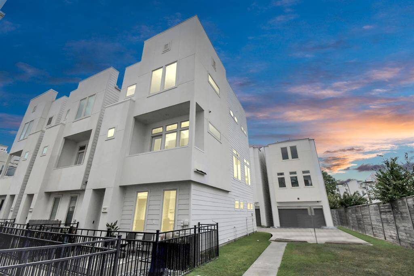2715 Clay Street, Houston, Texas 77003
This Property is Off-Market
3 Beds
3 Full / 1 Half Baths
Single-Family
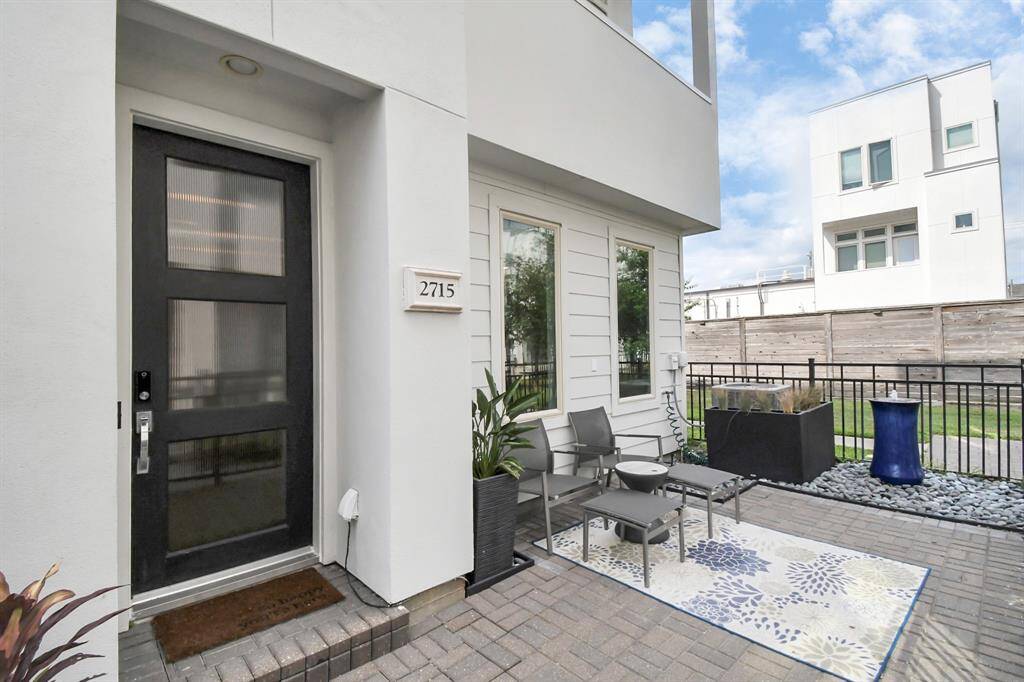

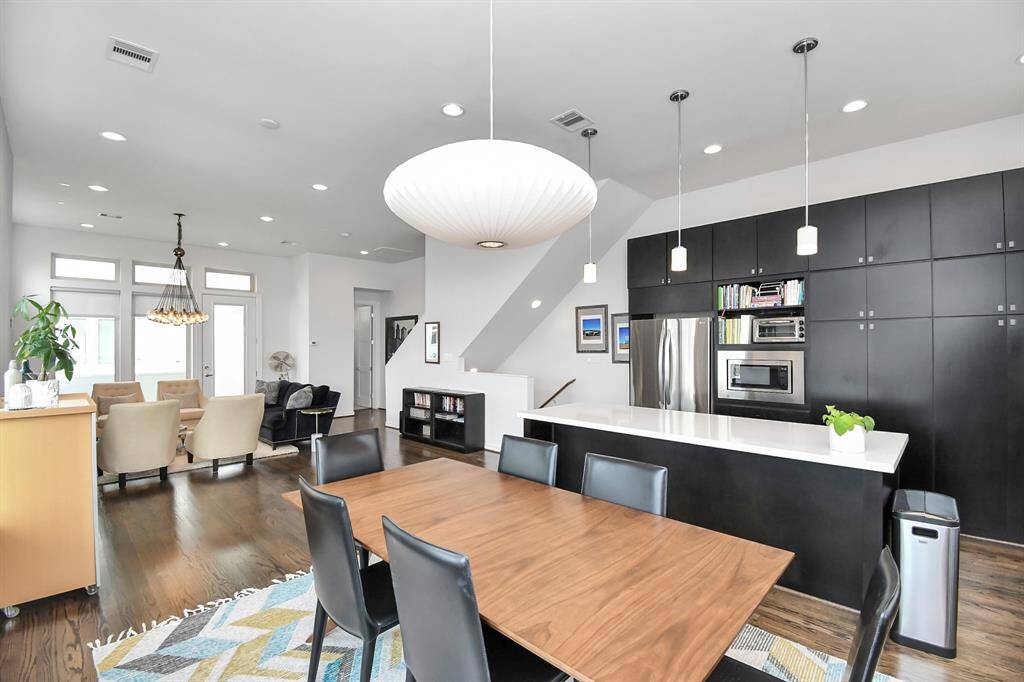
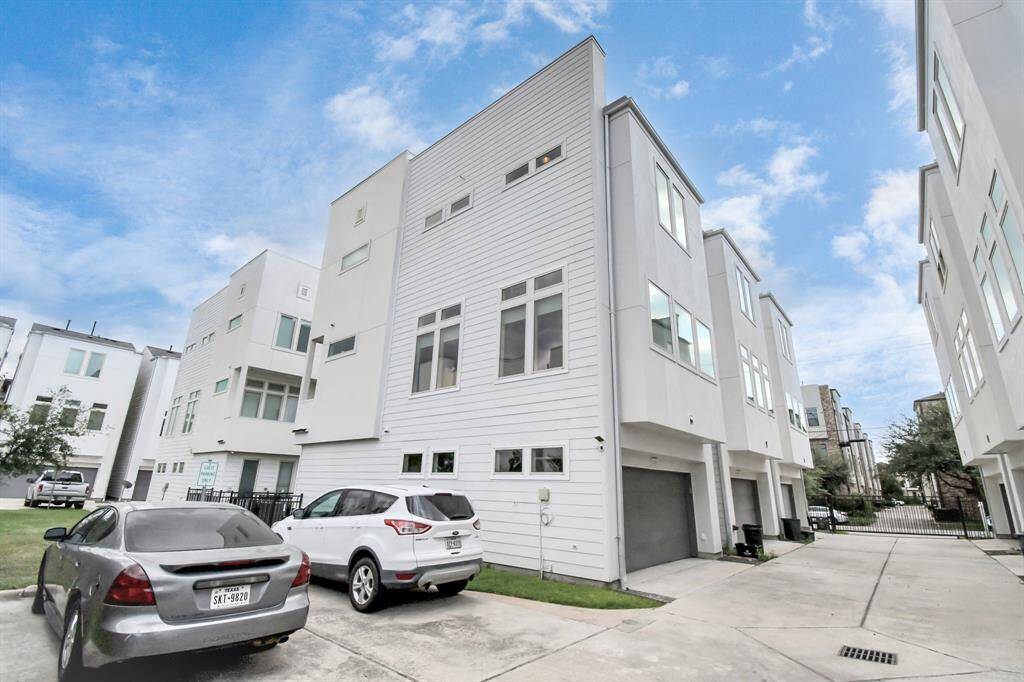
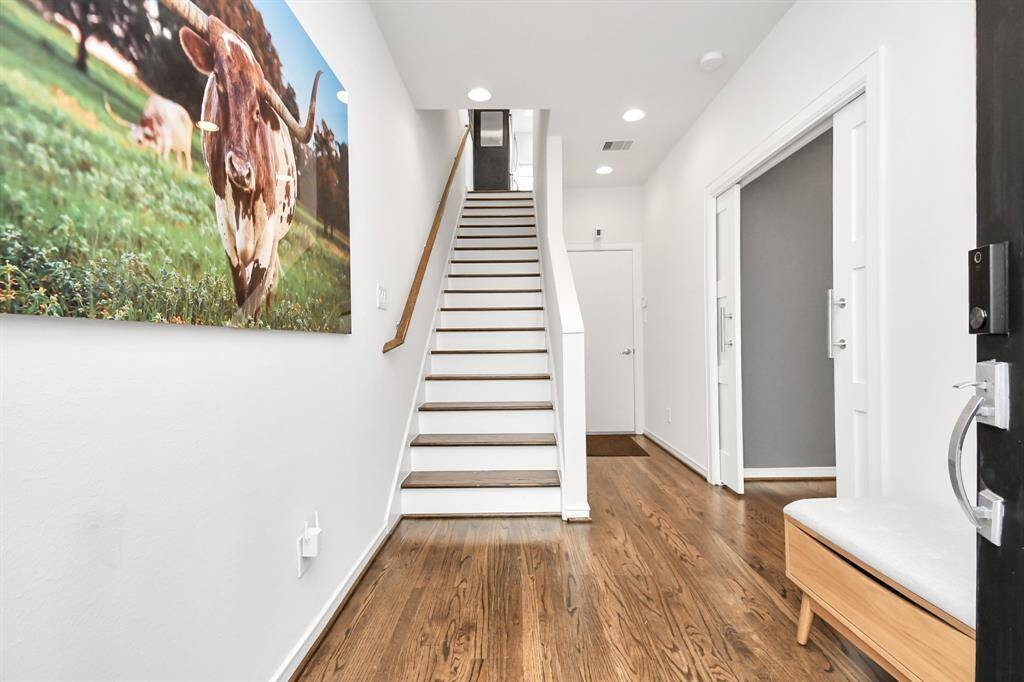
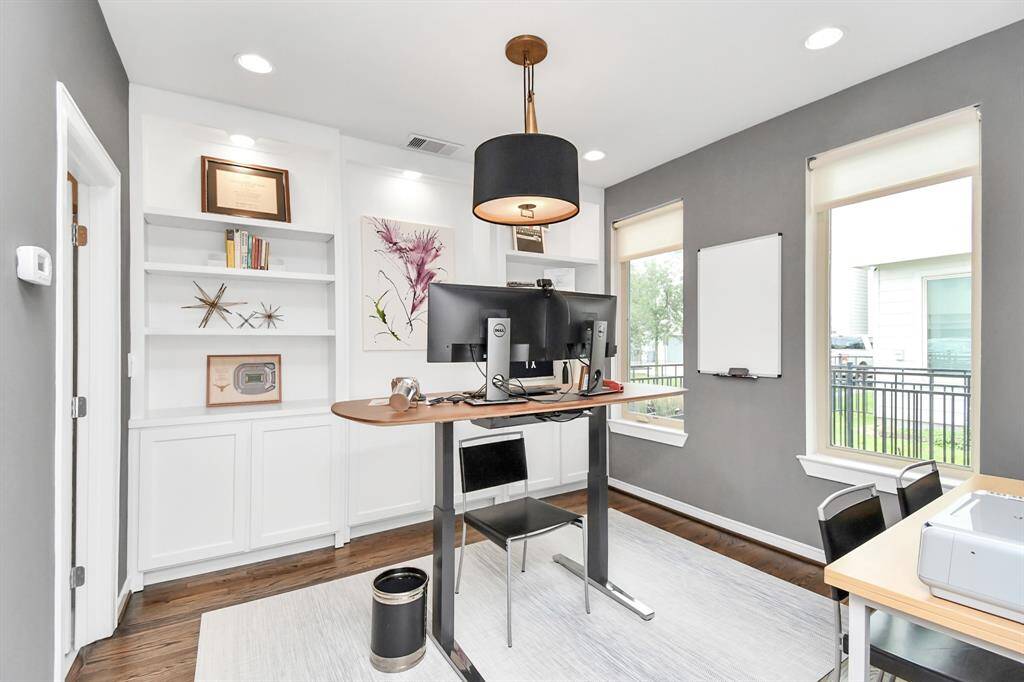
Get Custom List Of Similar Homes
About 2715 Clay Street
Welcome to your new home in the heart of vibrant EADO! This stunning freestanding 3-bedroom, 3.5-bath residence offers a bright and airy second-floor living space, flooded with natural light and designed with an open floor plan—ideal for entertaining. The gourmet kitchen boasts a large island and a built-in beverage cooler, perfect for hosting gatherings. The spacious master suite features a luxurious soaking tub, a separate shower, and a custom-designed closet with ample storage. Enjoy upgraded hardwood floors throughout—no carpet—and tons of modern upgrades. Nestled on an interior corner lot next to the community park, the property includes a low-maintenance, gated front patio with a serene water feature. Natural light pours through the windows as there is no obstructions on the side of the home. Additional recent updates include a new roof and stucco repairs. Original Owner and never tenant occupied.
Highlights
2715 Clay Street
$450,000
Single-Family
2,037 Home Sq Ft
Houston 77003
3 Beds
3 Full / 1 Half Baths
1,675 Lot Sq Ft
General Description
Taxes & Fees
Tax ID
134-325-001-0005
Tax Rate
2.1398%
Taxes w/o Exemption/Yr
$8,897 / 2023
Maint Fee
Yes / $1,260 Annually
Maintenance Includes
Grounds, Limited Access Gates, Other
Room/Lot Size
Living
20 x 15
Dining
15 x 13
Kitchen
13 x 9
1st Bed
20 x 13
2nd Bed
11 x 11
3rd Bed
13 x 10
Interior Features
Fireplace
No
Floors
Tile, Wood
Countertop
Quartz
Heating
Central Gas, Zoned
Cooling
Central Electric, Zoned
Connections
Electric Dryer Connections, Gas Dryer Connections, Washer Connections
Bedrooms
1 Bedroom Down, Not Primary BR, 2 Primary Bedrooms, Primary Bed - 3rd Floor
Dishwasher
Yes
Range
Yes
Disposal
Yes
Microwave
Yes
Oven
Electric Oven
Energy Feature
Attic Vents, Digital Program Thermostat, Energy Star Appliances, High-Efficiency HVAC, Insulated/Low-E windows, Insulation - Batt
Interior
Alarm System - Owned, Fire/Smoke Alarm, High Ceiling, Prewired for Alarm System, Refrigerator Included, Window Coverings
Loft
Maybe
Exterior Features
Foundation
Slab
Roof
Composition
Exterior Type
Cement Board, Stucco
Water Sewer
Public Sewer, Public Water
Exterior
Balcony, Controlled Subdivision Access, Fully Fenced, Patio/Deck, Sprinkler System
Private Pool
No
Area Pool
No
Access
Automatic Gate
Lot Description
Other
New Construction
No
Front Door
South
Listing Firm
Schools (HOUSTO - 27 - Houston)
| Name | Grade | Great School Ranking |
|---|---|---|
| Lantrip Elem | Elementary | 8 of 10 |
| Jackson Middle (Houston) | Middle | 3 of 10 |
| Wheatley High | High | 4 of 10 |
School information is generated by the most current available data we have. However, as school boundary maps can change, and schools can get too crowded (whereby students zoned to a school may not be able to attend in a given year if they are not registered in time), you need to independently verify and confirm enrollment and all related information directly with the school.

