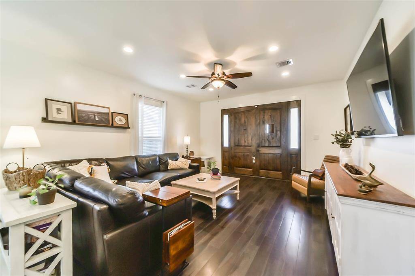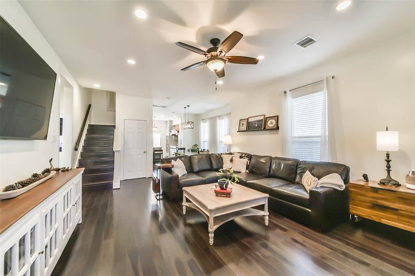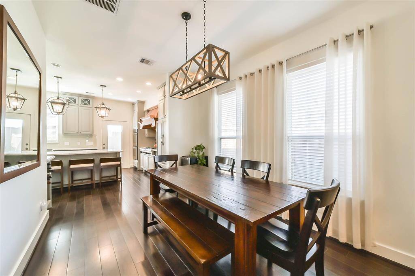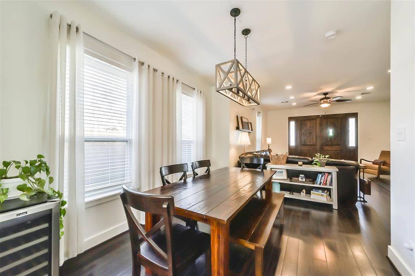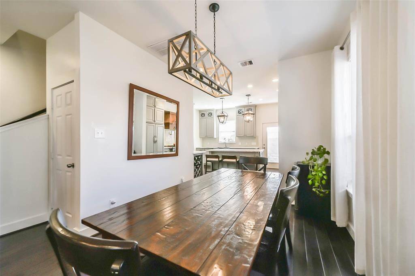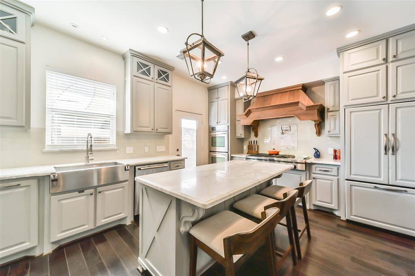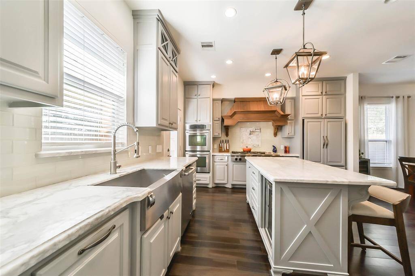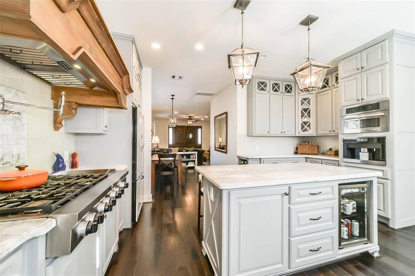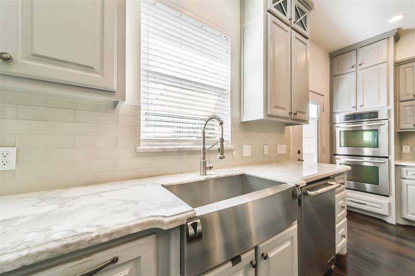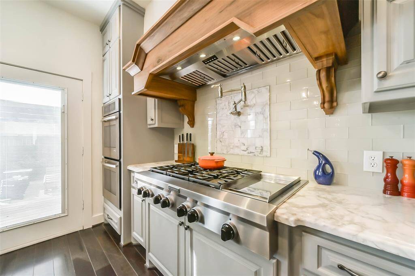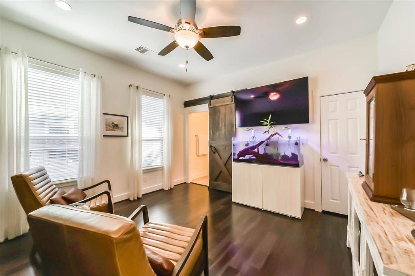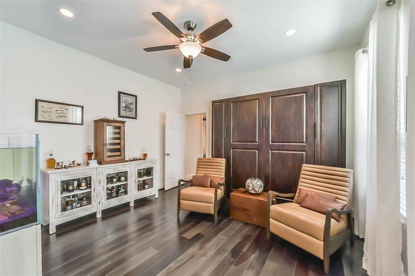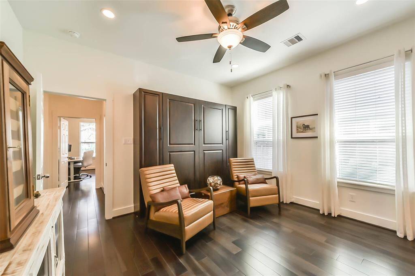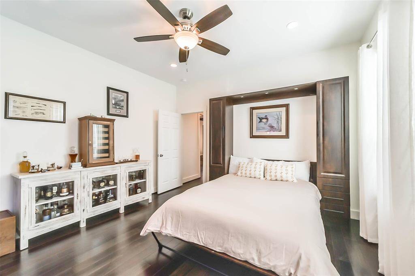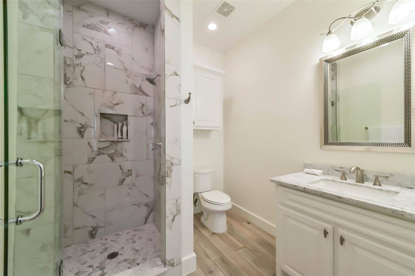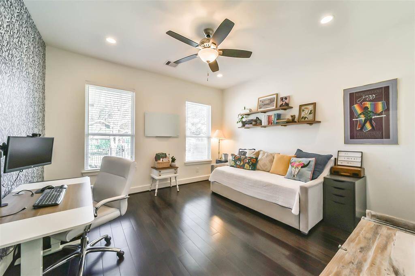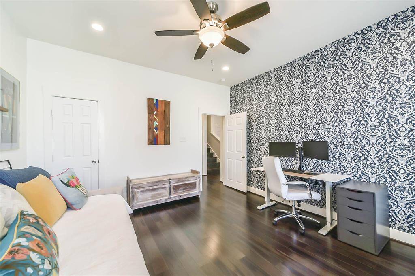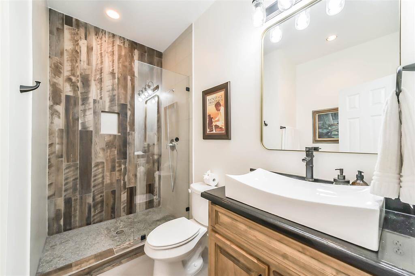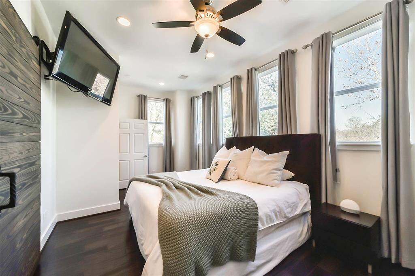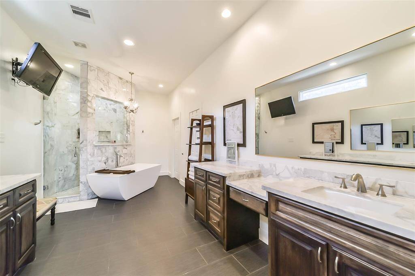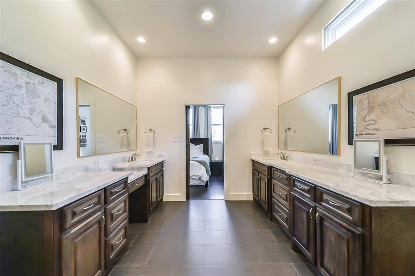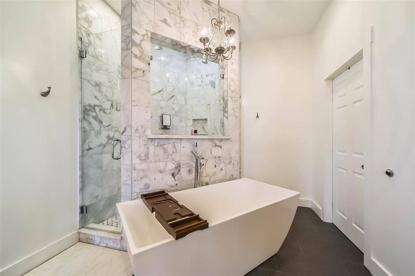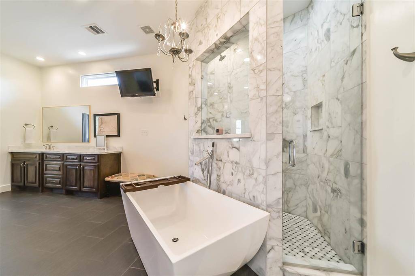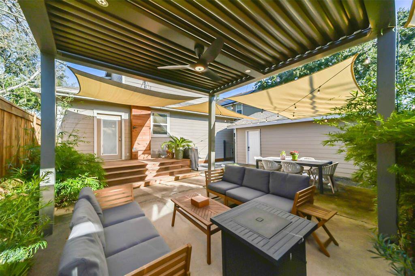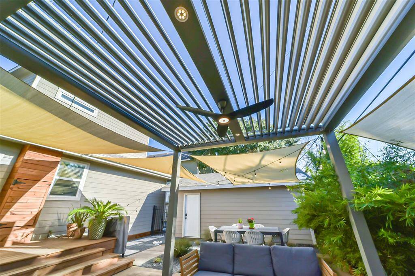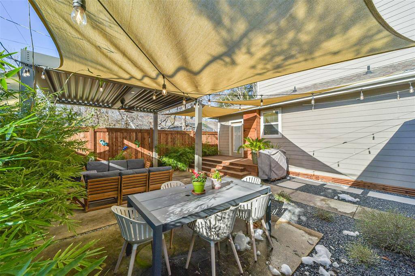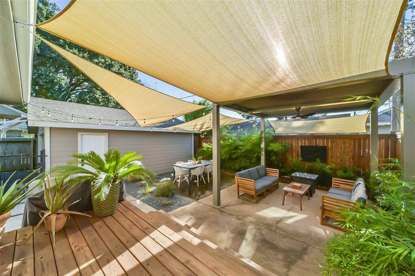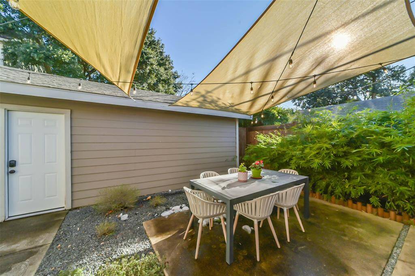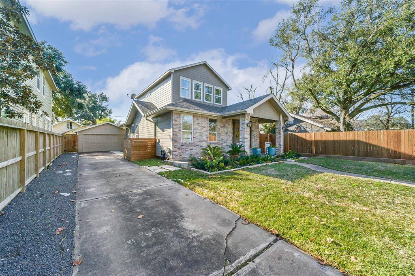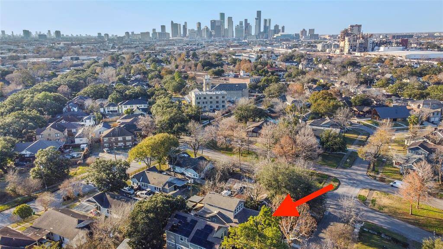4530 Woodside Street, Houston, Texas 77023
$599,000
3 Beds
3 Full Baths
Single-Family
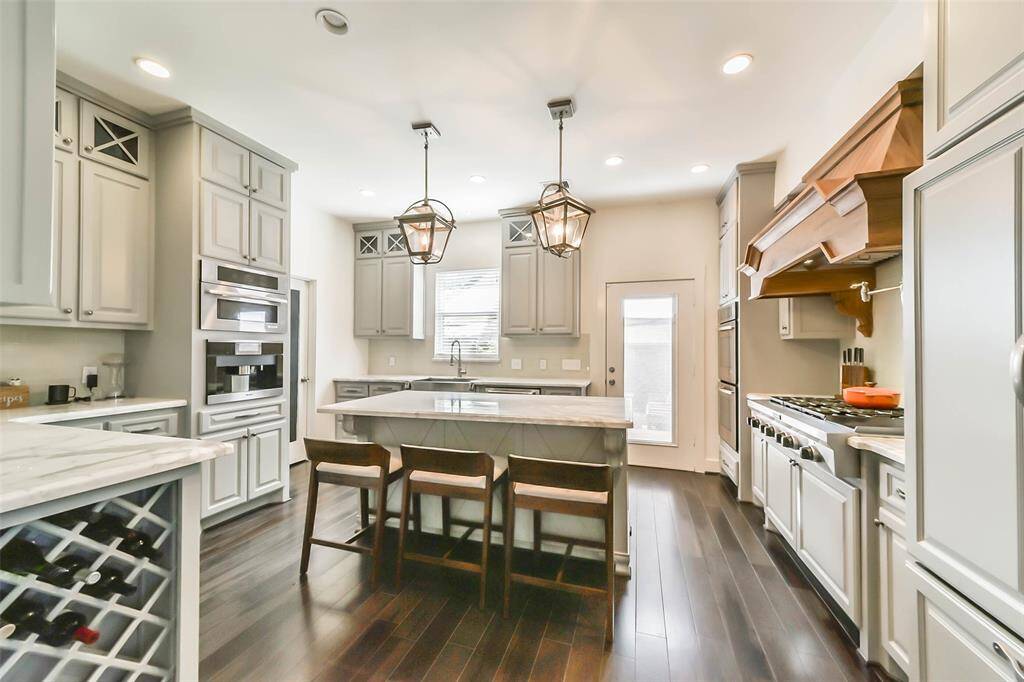

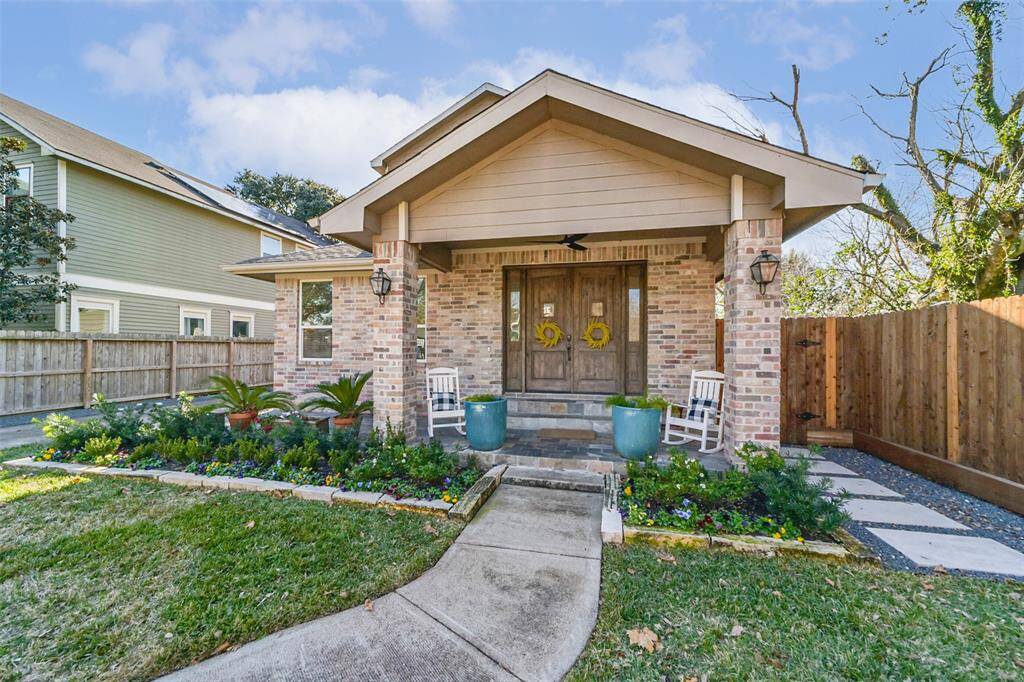
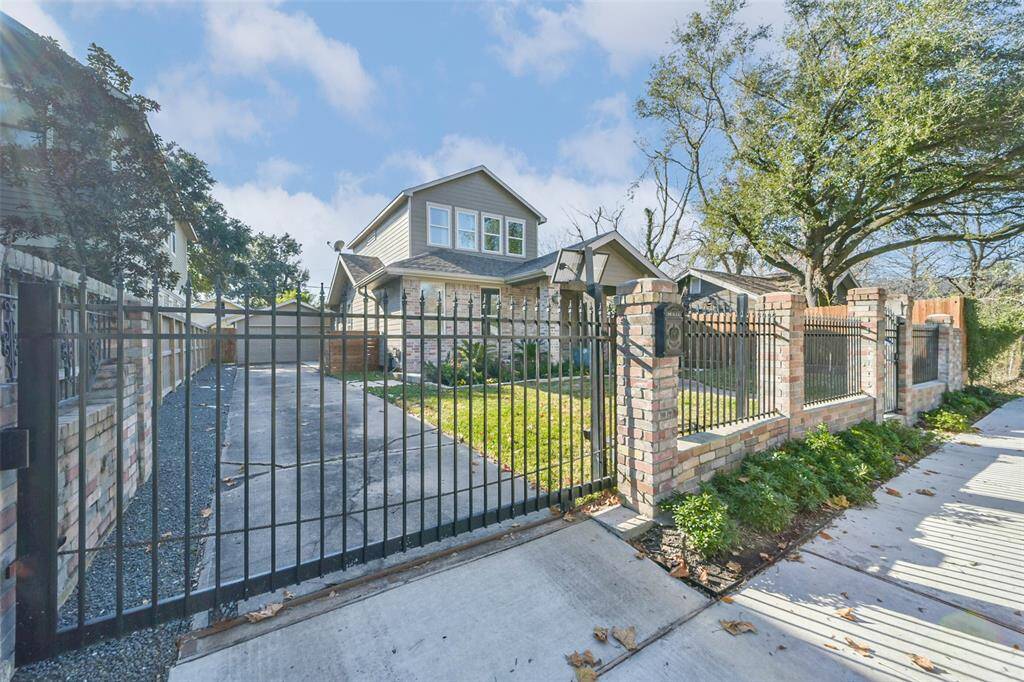
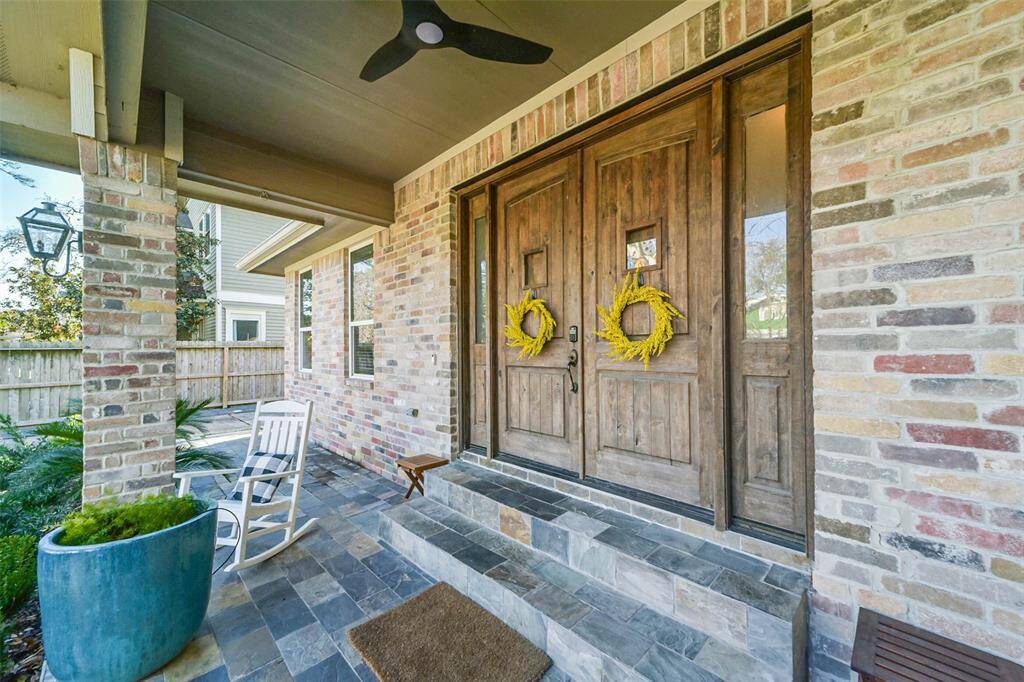
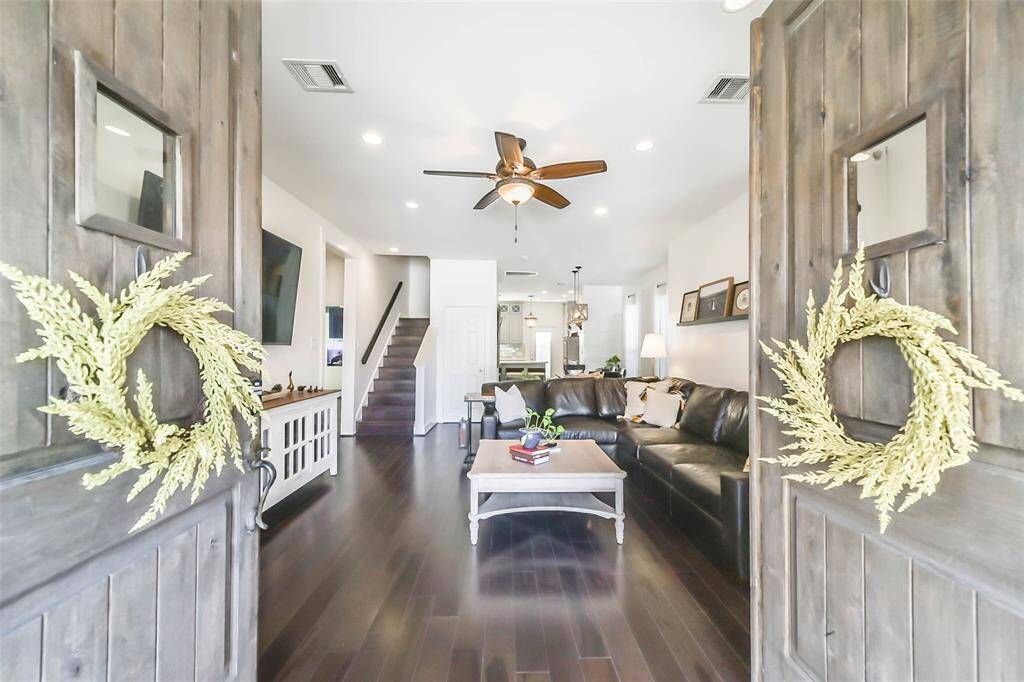
Request More Information
About 4530 Woodside Street
Wonderful opportunity to own a fully renovated bungalow with terrific outdoor space in the historic Eastwood subdivision just miles from Downtown, EaDo, Med Center & universities. Expansive outdoor spaces include a fully fenced front yard with automatic driveway gate, back yard with stained deck and large patio space with motorized pergola which can provide sunshine or be automatically closed when raining. Additional storage in the large 2 car garage with EV charging pre-wire. Elegant interior with open living/dining/kitchen and 2 secondary bedrooms on first level. Both are generous in size and one features a built-in Murphy bed for extra flexibility. High end bathroom finishes and hardwood floors. Stunning kitchen with custom cabinets, white marble countertops, pro grade appliances w/dual ovens, 42' gas range with pot filler and enormous walk-in pantry. Private primary suite on 2nd level with massive, luxurious bathroom and walk-in closet.
Highlights
4530 Woodside Street
$599,000
Single-Family
2,010 Home Sq Ft
Houston 77023
3 Beds
3 Full Baths
5,350 Lot Sq Ft
General Description
Taxes & Fees
Tax ID
013-038-000-0001
Tax Rate
2.1648%
Taxes w/o Exemption/Yr
$9,925 / 2024
Maint Fee
No
Room/Lot Size
Living
21x15
Dining
12x10
Kitchen
16x13
1st Bed
19x10
2nd Bed
13x13
3rd Bed
13x13
Interior Features
Fireplace
No
Floors
Tile, Wood
Countertop
Marble
Heating
Central Gas
Cooling
Central Electric
Connections
Electric Dryer Connections, Washer Connections
Bedrooms
1 Bedroom Down, Not Primary BR, 1 Bedroom Up, 2 Bedrooms Down, 2 Primary Bedrooms, Primary Bed - 2nd Floor
Dishwasher
Yes
Range
Yes
Disposal
Yes
Microwave
Yes
Oven
Convection Oven, Double Oven
Interior
Alarm System - Owned, Dryer Included, Fire/Smoke Alarm, Intercom System, Refrigerator Included, Washer Included, Window Coverings, Wine/Beverage Fridge
Loft
Maybe
Exterior Features
Foundation
Pier & Beam
Roof
Composition
Exterior Type
Brick, Cement Board
Water Sewer
Public Sewer, Public Water
Exterior
Back Yard Fenced, Covered Patio/Deck, Fully Fenced, Patio/Deck, Sprinkler System
Private Pool
No
Area Pool
Maybe
Access
Automatic Gate, Driveway Gate
Lot Description
Subdivision Lot, Wooded
New Construction
No
Front Door
Northeast
Listing Firm
Schools (HOUSTO - 27 - Houston)
| Name | Grade | Great School Ranking |
|---|---|---|
| Lantrip Elem | Elementary | 8 of 10 |
| Jackson Middle (Houston) | Middle | 3 of 10 |
| Austin High (Houston) | High | 2 of 10 |
School information is generated by the most current available data we have. However, as school boundary maps can change, and schools can get too crowded (whereby students zoned to a school may not be able to attend in a given year if they are not registered in time), you need to independently verify and confirm enrollment and all related information directly with the school.

