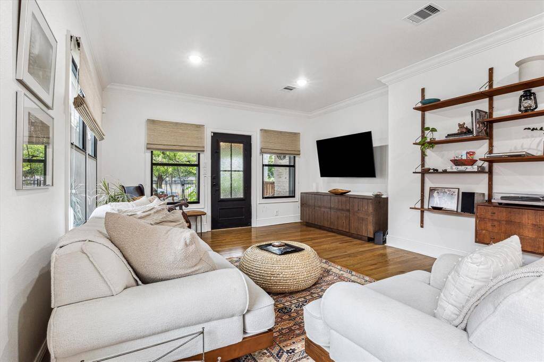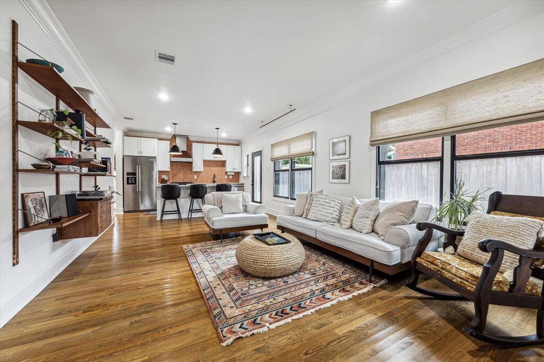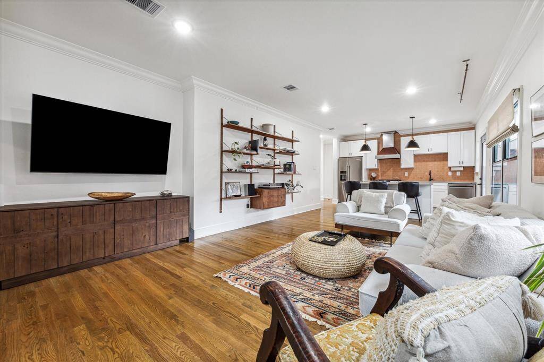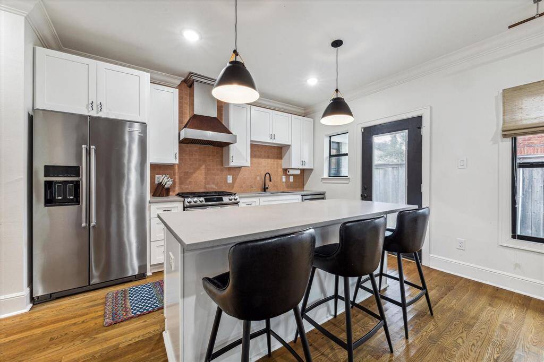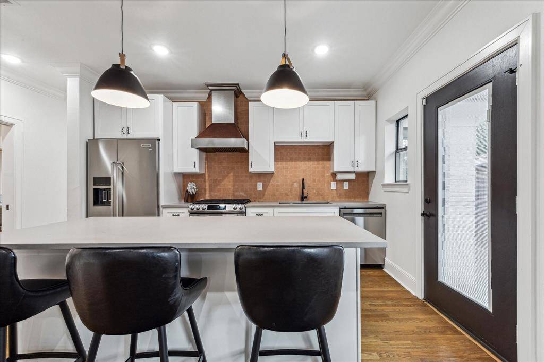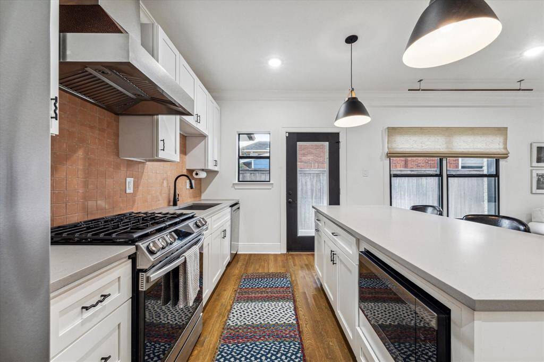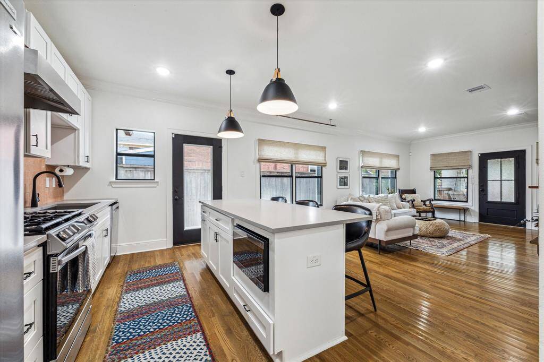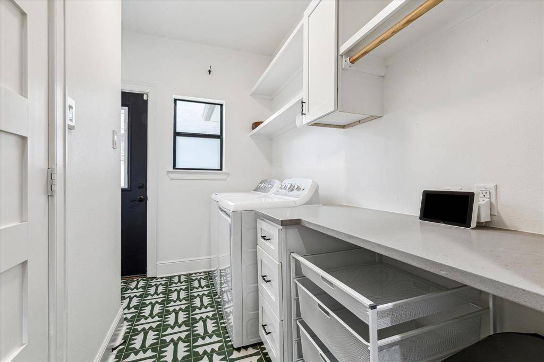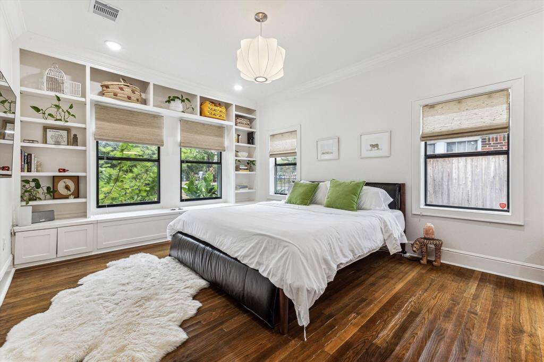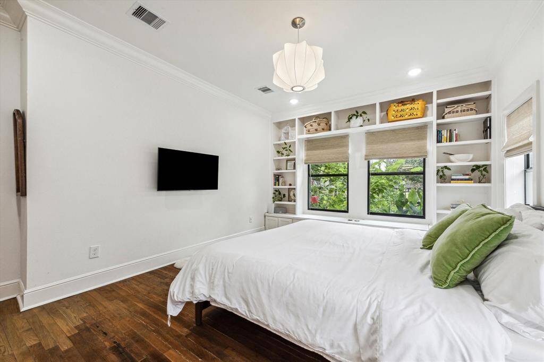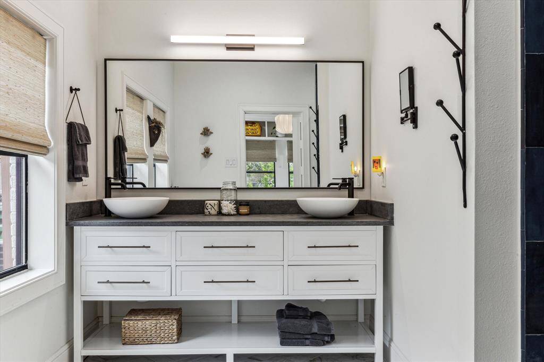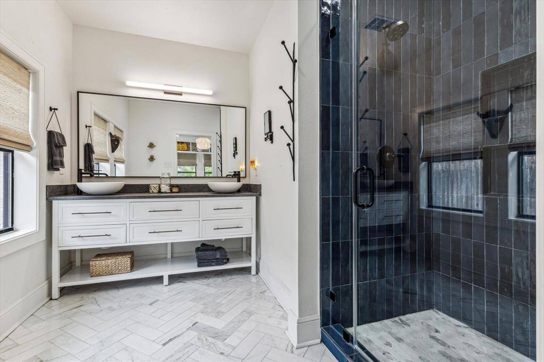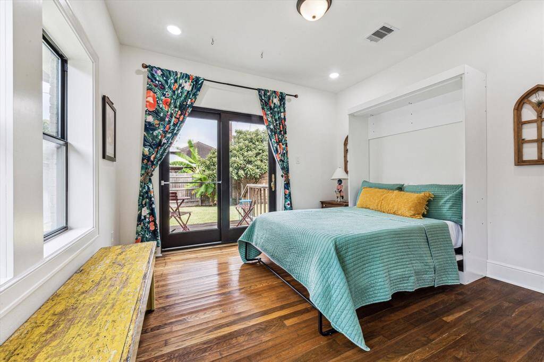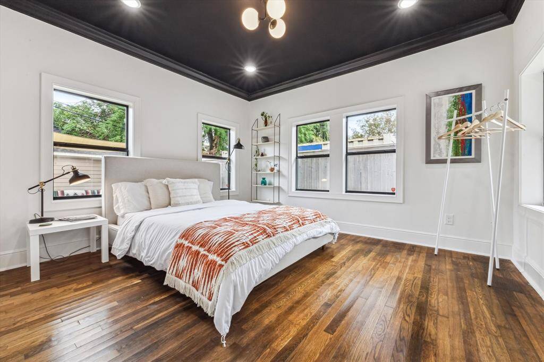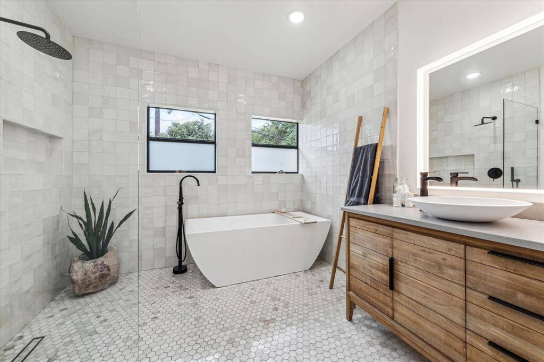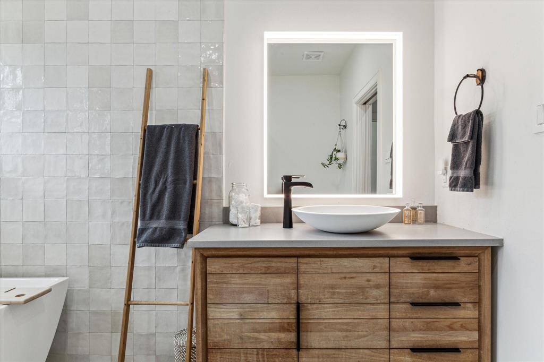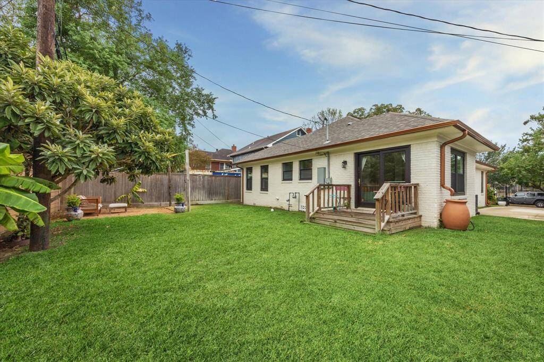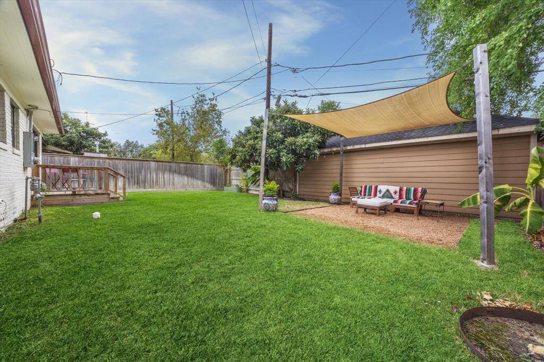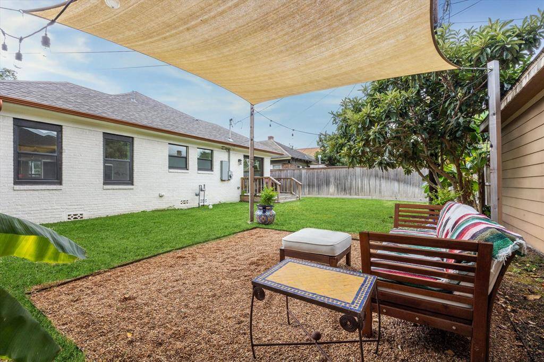4609 Bell Street, Houston, Texas 77023
$450,000
3 Beds
2 Full Baths
Single-Family
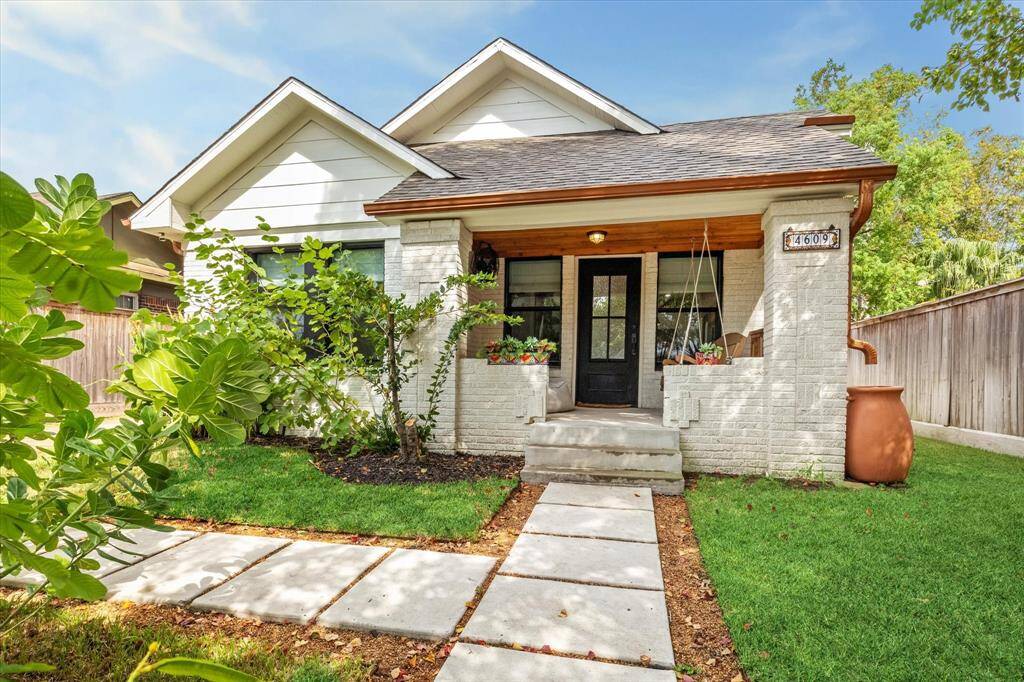

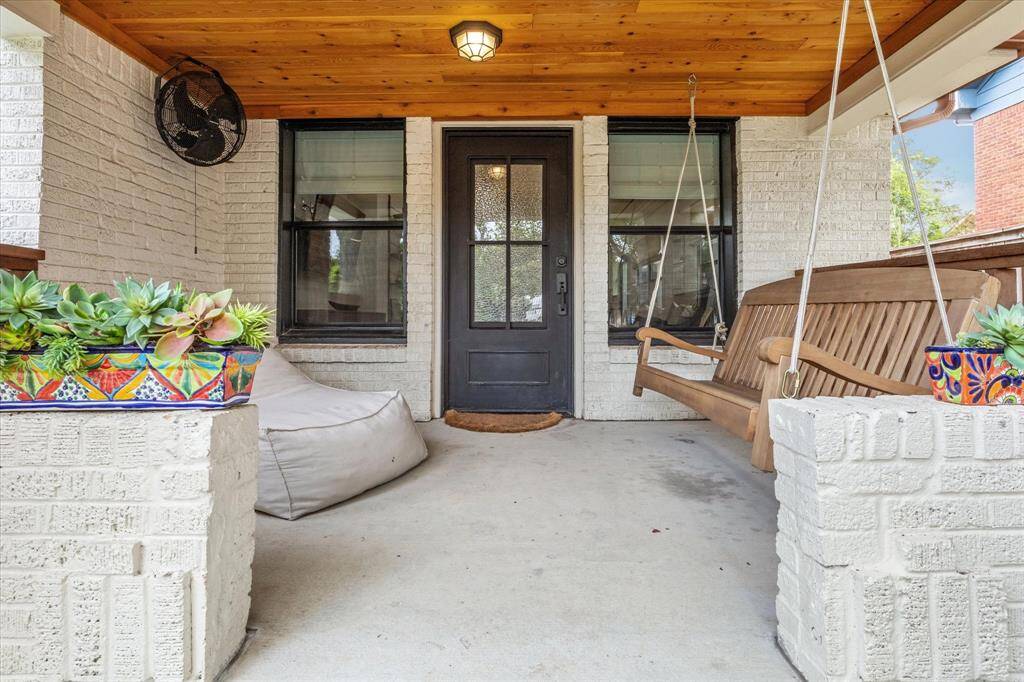
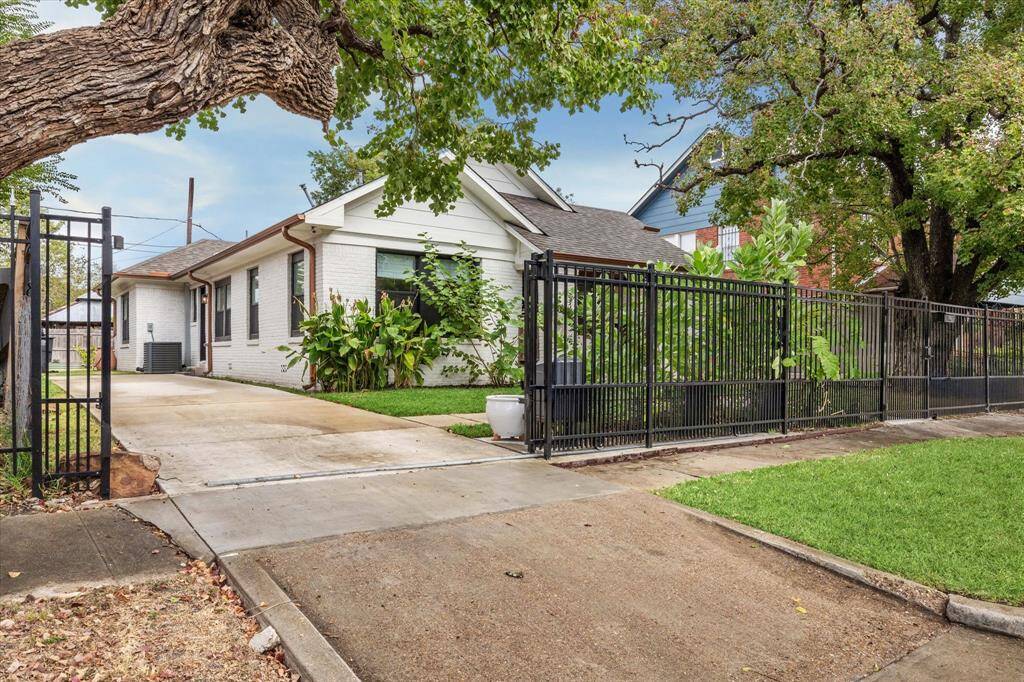
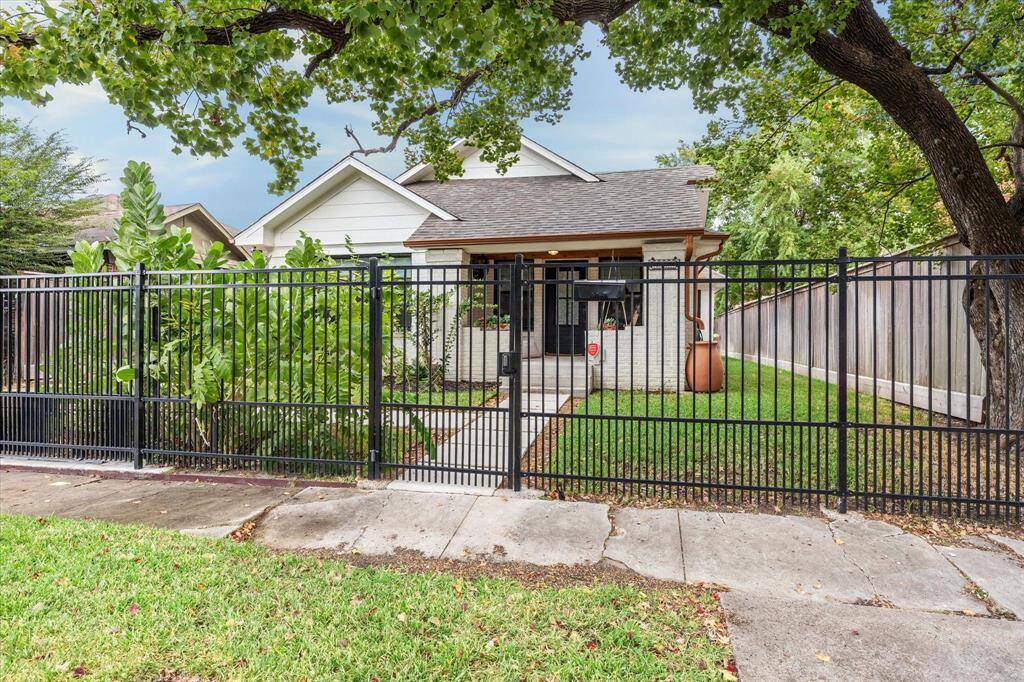
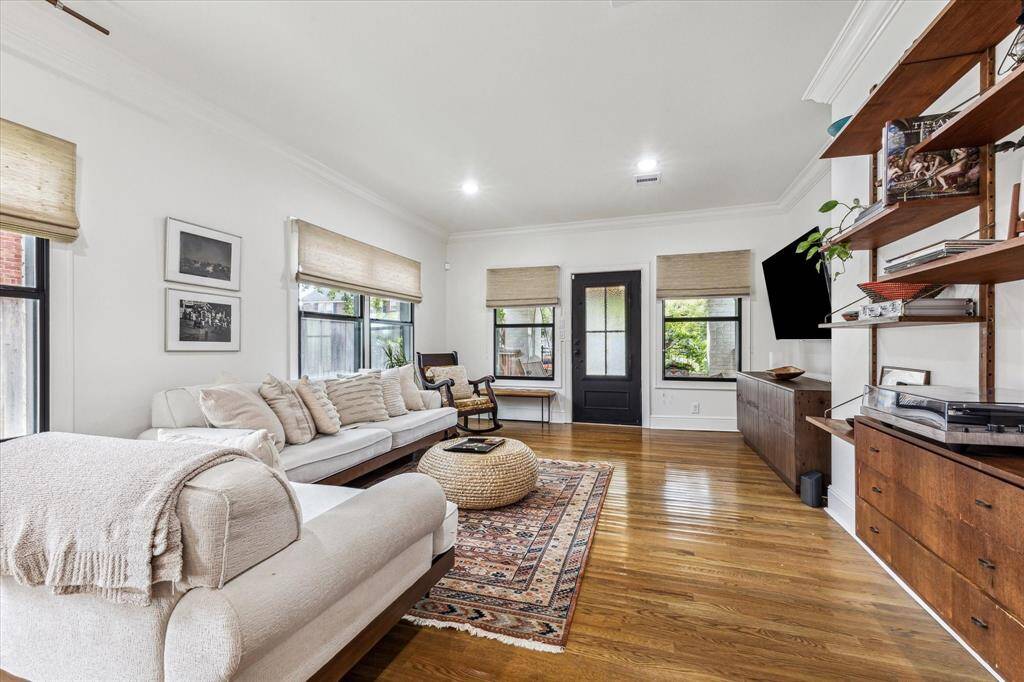
Request More Information
About 4609 Bell Street
Completely renovated & taken back to the studs in 2021. A home with modern finishes & nestled in the popular "East End". The charming curb appeal & inviting front porch welcome you as you enter the home. This home features endless amenities: new energy efficient windows, New HVAC, Electrical & Plumbing, Roof replaced in 2021, Crown Molding, Murphy Bed, indoor utility room, Sprinkler system w/rain sensors. The Living room offers plenty of natural light & has an open concept feel, great for entertaining guests. A truly one-of-a-kind Kitchen w/custom designed cabinets, Quartz counters, Clay-tile backsplash, SS appliances, hammered-copper vent hood, large eat-in island, modern hardware & elegant pendant lighting. The full guest bathroom will truly amaze you! The primary bath has Quartz counters, herringbone-laid marble tile floors with uniquely appointed modern finishes. This well-designed renovation allows for the updates of today without losing the unique charm of the original home.
Highlights
4609 Bell Street
$450,000
Single-Family
1,580 Home Sq Ft
Houston 77023
3 Beds
2 Full Baths
5,000 Lot Sq Ft
General Description
Taxes & Fees
Tax ID
051-212-002-0008
Tax Rate
2.1648%
Taxes w/o Exemption/Yr
$8,665 / 2023
Maint Fee
No
Room/Lot Size
Living
14x21
Kitchen
14x8
4th Bed
13x12
5th Bed
13x12
Interior Features
Fireplace
No
Floors
Tile, Wood
Countertop
Quartz
Heating
Central Gas
Cooling
Central Electric
Connections
Electric Dryer Connections, Washer Connections
Bedrooms
2 Bedrooms Down, Primary Bed - 1st Floor
Dishwasher
Yes
Range
Yes
Disposal
Yes
Microwave
Yes
Oven
Gas Oven
Energy Feature
Ceiling Fans, Digital Program Thermostat, HVAC>13 SEER, Insulated/Low-E windows
Interior
Alarm System - Owned, Crown Molding, Dryer Included, Fire/Smoke Alarm, Washer Included, Window Coverings
Loft
Maybe
Exterior Features
Foundation
Block & Beam
Roof
Composition
Exterior Type
Brick, Wood
Water Sewer
Public Sewer, Public Water
Exterior
Back Green Space, Covered Patio/Deck, Fully Fenced, Porch, Private Driveway, Sprinkler System
Private Pool
No
Area Pool
Maybe
Lot Description
Subdivision Lot
New Construction
No
Front Door
South
Listing Firm
Schools (HOUSTO - 27 - Houston)
| Name | Grade | Great School Ranking |
|---|---|---|
| Cage Elem | Elementary | 9 of 10 |
| Jackson Middle (Houston) | Middle | 3 of 10 |
| Austin High (Houston) | High | 2 of 10 |
School information is generated by the most current available data we have. However, as school boundary maps can change, and schools can get too crowded (whereby students zoned to a school may not be able to attend in a given year if they are not registered in time), you need to independently verify and confirm enrollment and all related information directly with the school.

