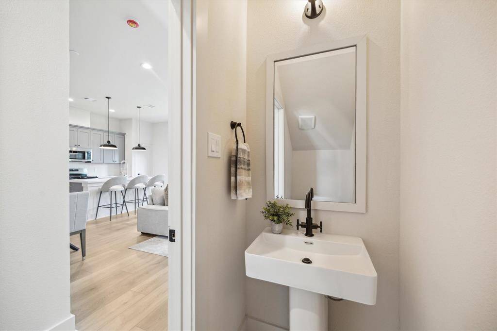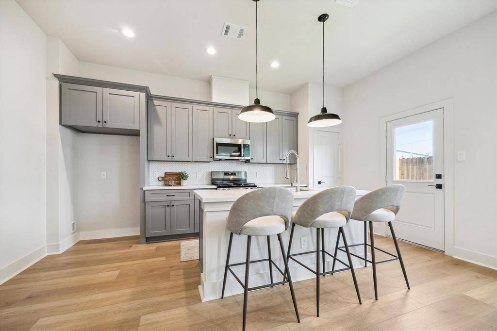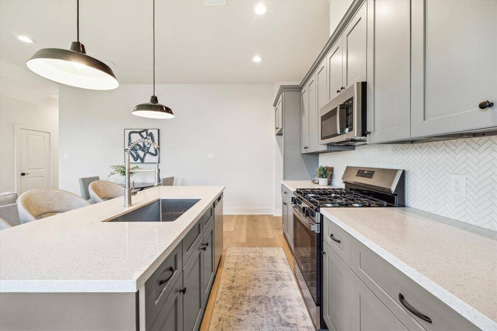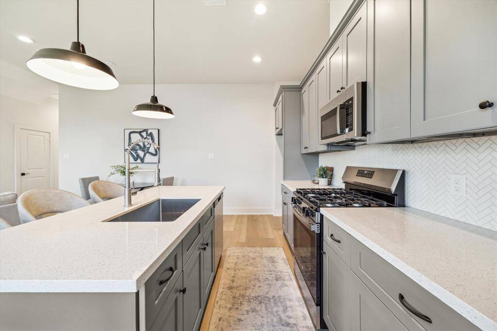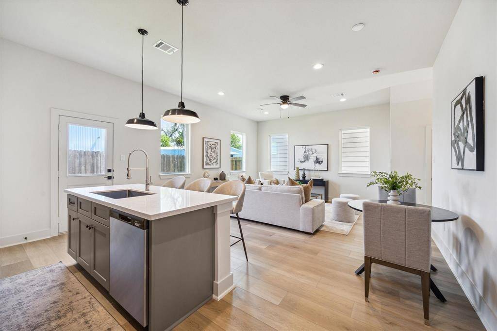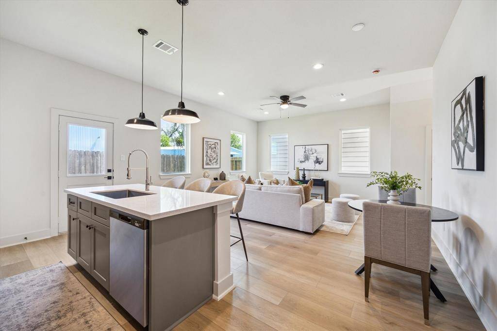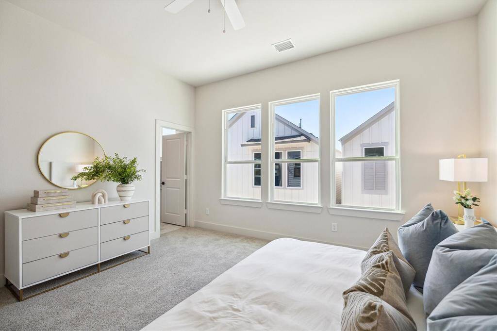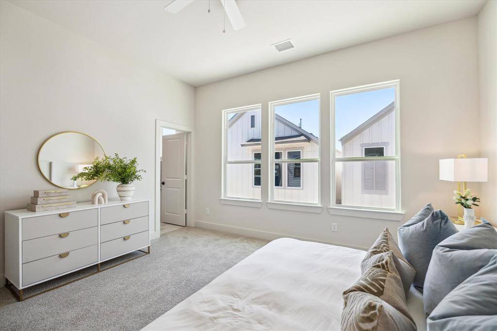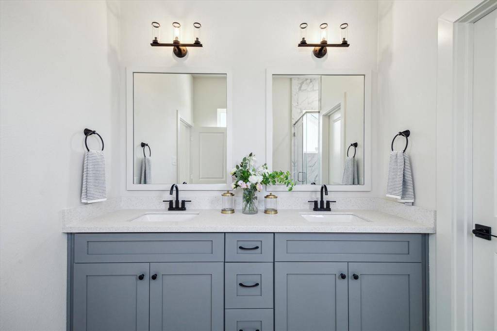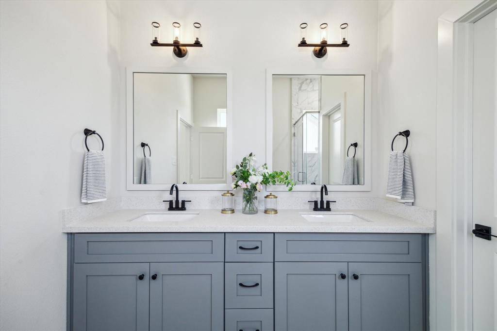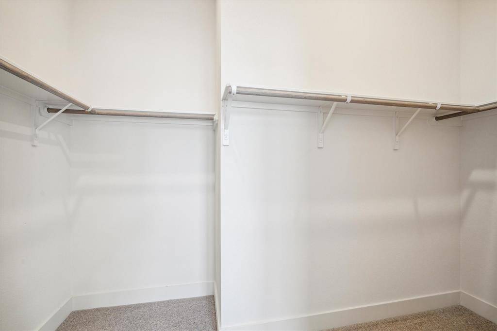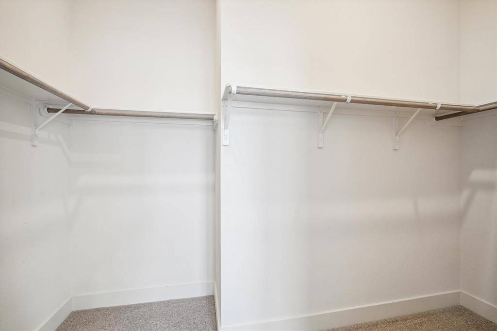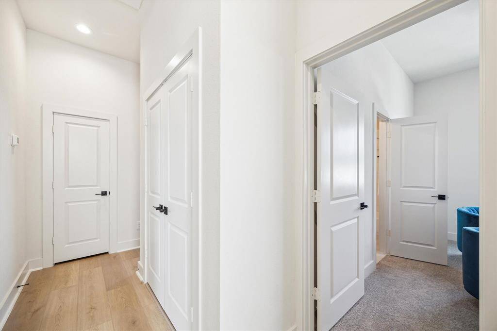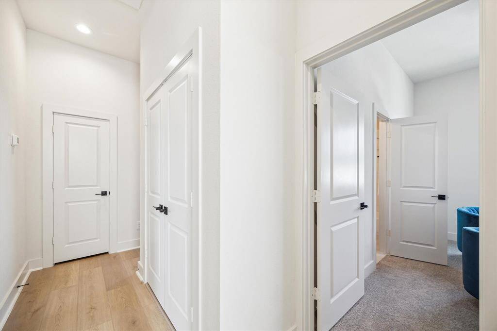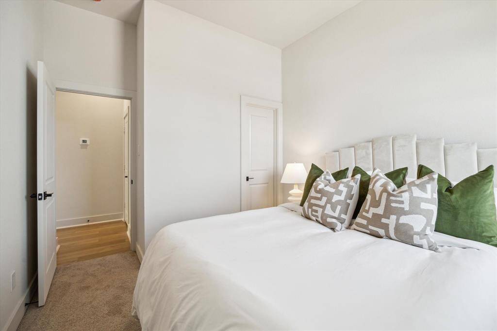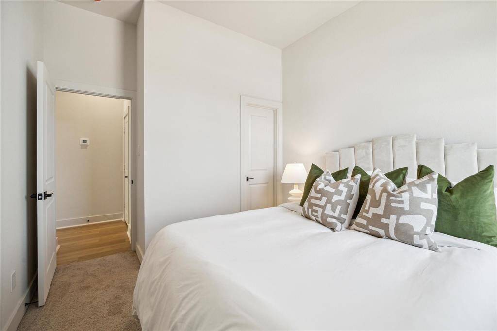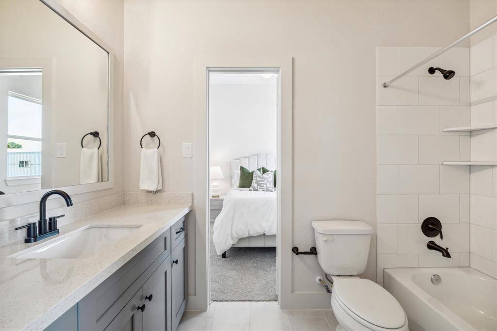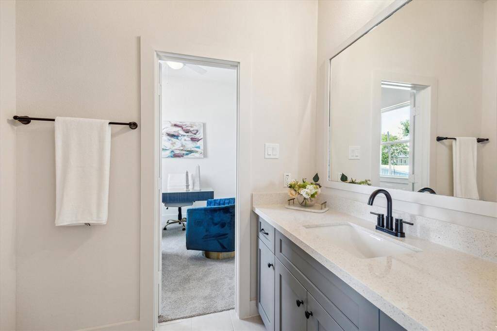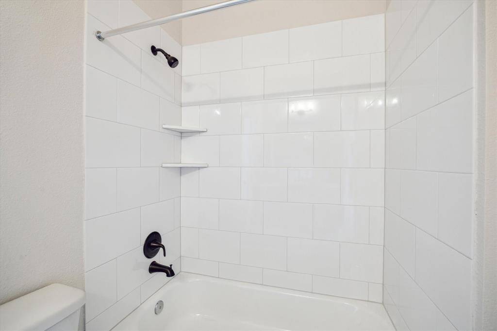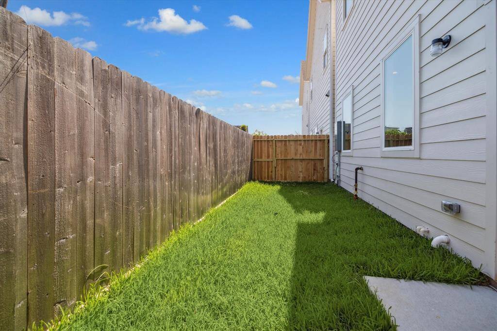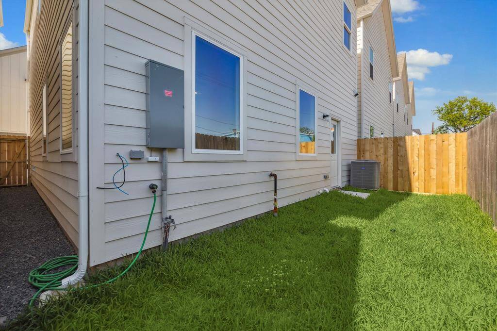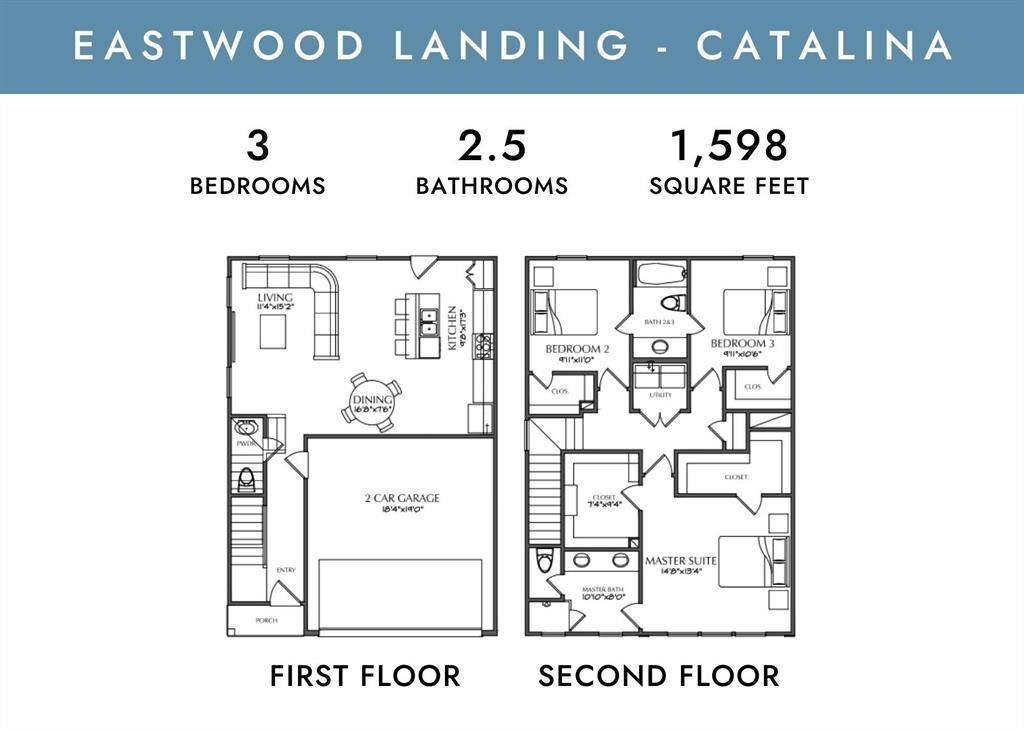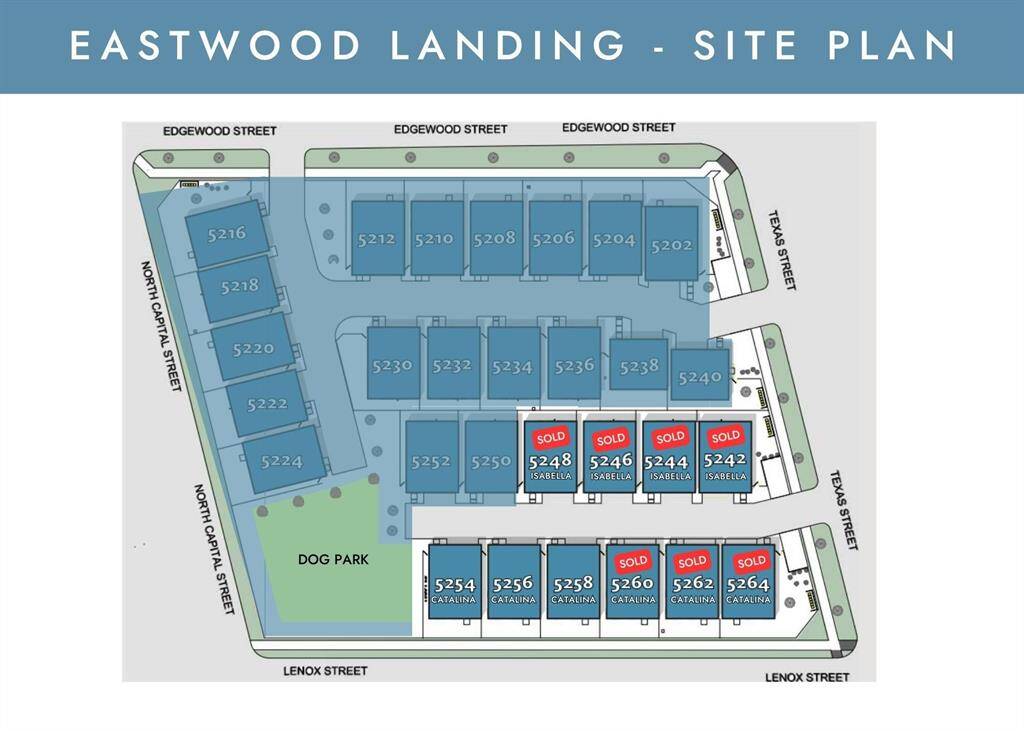5256 Texas Street, Houston, Texas 77011
$339,000
3 Beds
2 Full / 1 Half Baths
Single-Family
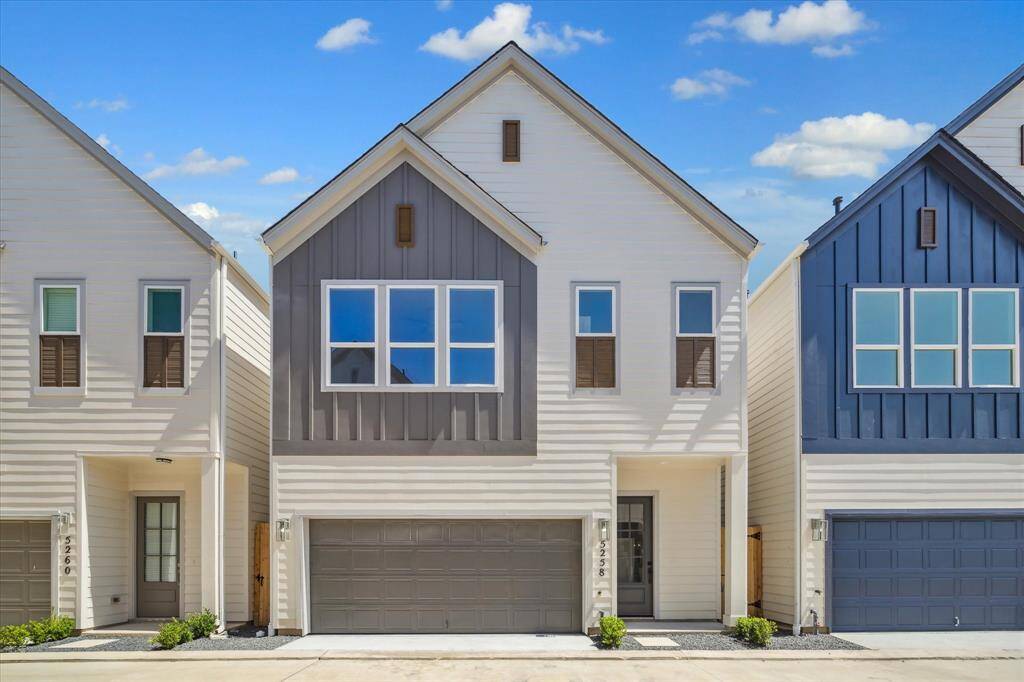

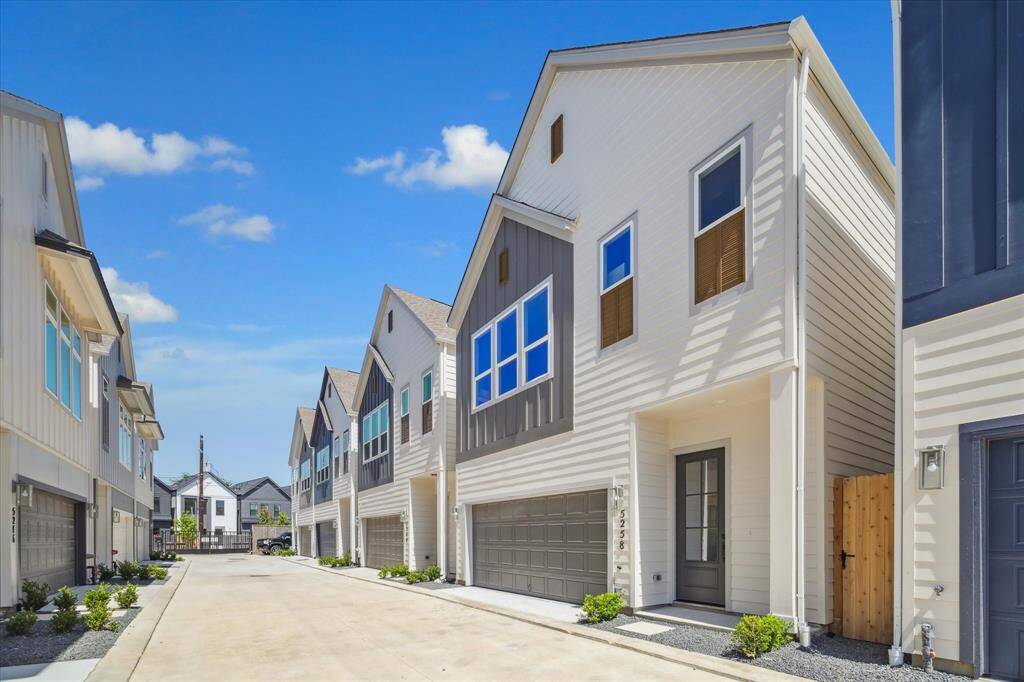
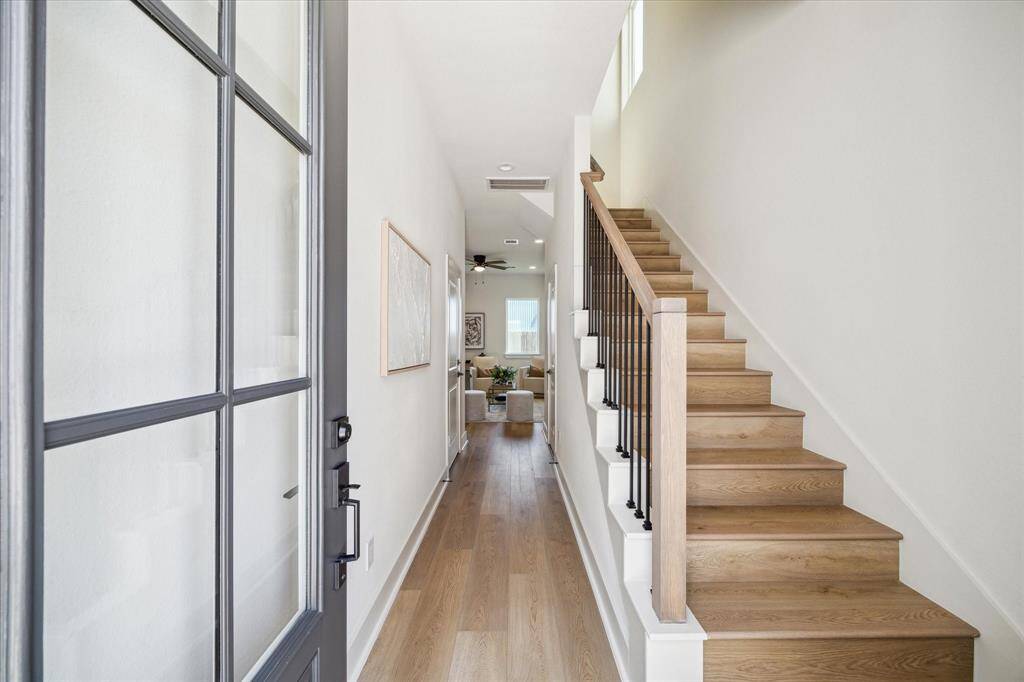


Request More Information
About 5256 Texas Street
A beautifully crafted 2-story, 3-bedroom, 2.5-bath home with private driveway and fenced yard, just completed by award-winning builder Legion Custom Home Builders in the gated Eastwood Landing community. This Catalina Plan features first-floor living with soaring ceilings and an open-concept layout ideal for daily living and entertaining. The kitchen offers quartz countertops, GE appliances, shaker cabinetry, and a large island with pendant lighting. Upstairs, the spacious primary suite includes two walk-in closets, a luxurious en-suite bath with dual vanities, a glass-enclosed walk-in shower, and a private water closet. Two secondary bedrooms share a stylish Hollywood bath, and the laundry room is conveniently on the same level. Additional highlights include a 2-car garage, backyard green space, and access to a community dog park. Just minutes from Downtown, the Med Center, and UH. Move-in ready—don’t miss your chance to own this stunning modern home!
Highlights
5256 Texas Street
$339,000
Single-Family
1,598 Home Sq Ft
Houston 77011
3 Beds
2 Full / 1 Half Baths
1,785 Lot Sq Ft
General Description
Taxes & Fees
Tax ID
146-082-001-0013
Tax Rate
Unknown
Taxes w/o Exemption/Yr
Unknown
Maint Fee
Yes / $1,700 Annually
Maintenance Includes
Grounds, Limited Access Gates, Other
Room/Lot Size
Living
11'4" x 15'2"
Dining
16'8" x 7'6"
Kitchen
9'8" x 17'3"
1st Bed
14'8" x 13'4"
2nd Bed
9'11" x 11'0"
3rd Bed
9'11" x 11'6"
Interior Features
Fireplace
No
Floors
Carpet, Tile, Vinyl Plank
Countertop
Quartz
Heating
Central Electric
Cooling
Central Gas
Connections
Electric Dryer Connections, Gas Dryer Connections, Washer Connections
Bedrooms
1 Bedroom Up
Dishwasher
Yes
Range
Yes
Disposal
Yes
Microwave
Yes
Oven
Electric Oven
Energy Feature
Ceiling Fans, Digital Program Thermostat, Energy Star Appliances, Energy Star/CFL/LED Lights, HVAC>13 SEER, Insulated/Low-E windows, Insulation - Batt
Interior
Fire/Smoke Alarm, High Ceiling
Loft
Maybe
Exterior Features
Foundation
Slab
Roof
Composition
Exterior Type
Cement Board
Water Sewer
Public Sewer, Public Water
Exterior
Back Yard, Back Yard Fenced
Private Pool
No
Area Pool
Maybe
Lot Description
Subdivision Lot
New Construction
Yes
Listing Firm
Schools (HOUSTO - 27 - Houston)
| Name | Grade | Great School Ranking |
|---|---|---|
| Cage Elem | Elementary | 9 of 10 |
| Jackson Middle (Houston) | Middle | 3 of 10 |
| Austin High (Houston) | High | 2 of 10 |
School information is generated by the most current available data we have. However, as school boundary maps can change, and schools can get too crowded (whereby students zoned to a school may not be able to attend in a given year if they are not registered in time), you need to independently verify and confirm enrollment and all related information directly with the school.



