6006 Sherman Street, Houston, Texas 77011
$1,700
- 2 Beds
- 1 Full Bath
- Single-Family
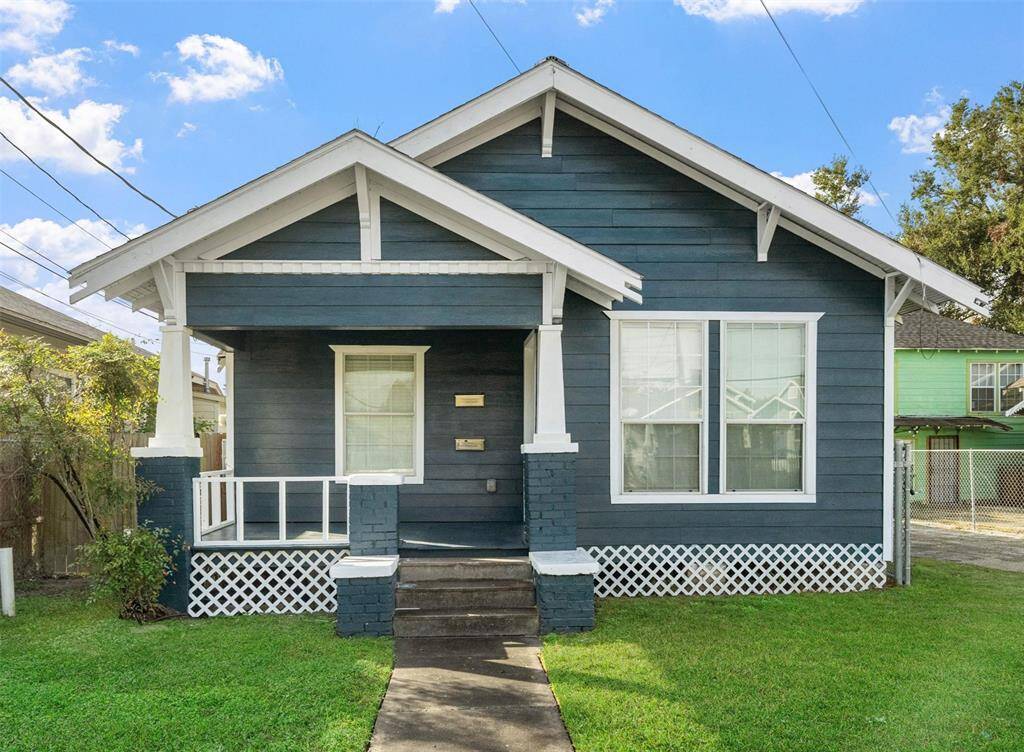
Beautifully updated classic home in the Second Ward. Recently remodeled kitchen and bathroom, original hardwood floors, all new appliances.
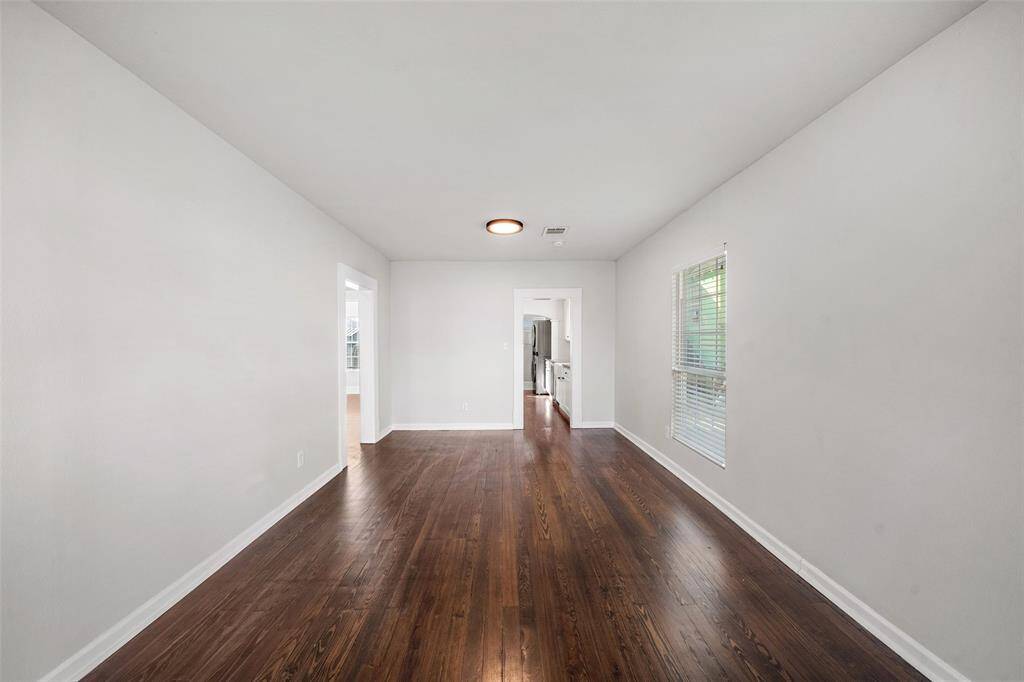
Large living and dining area.
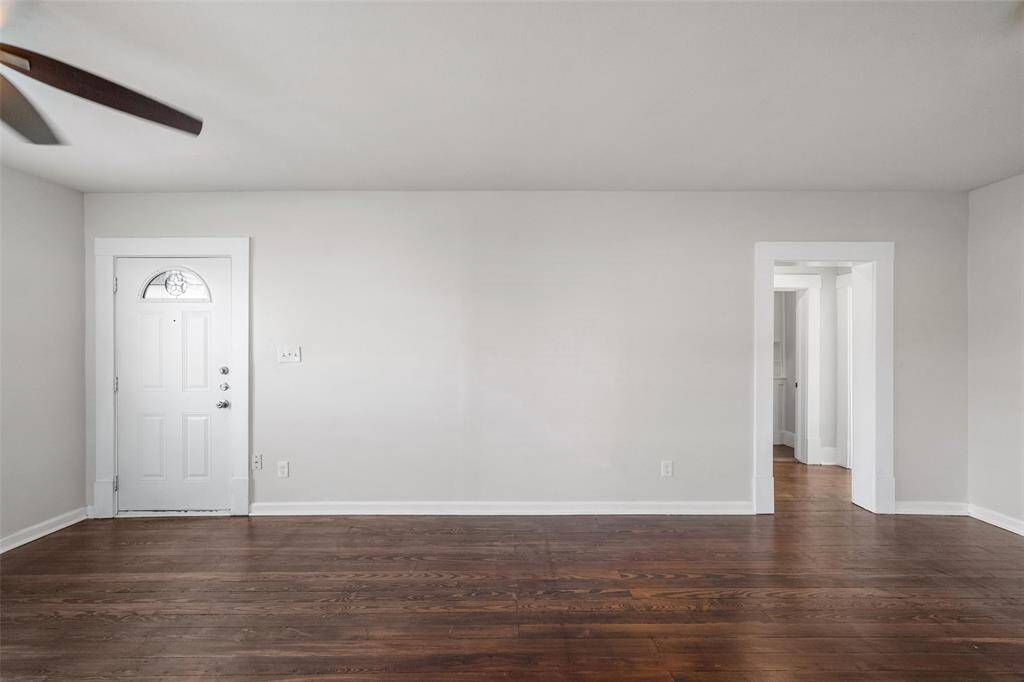
View of the front door and hall way access to bath and bedrooms.
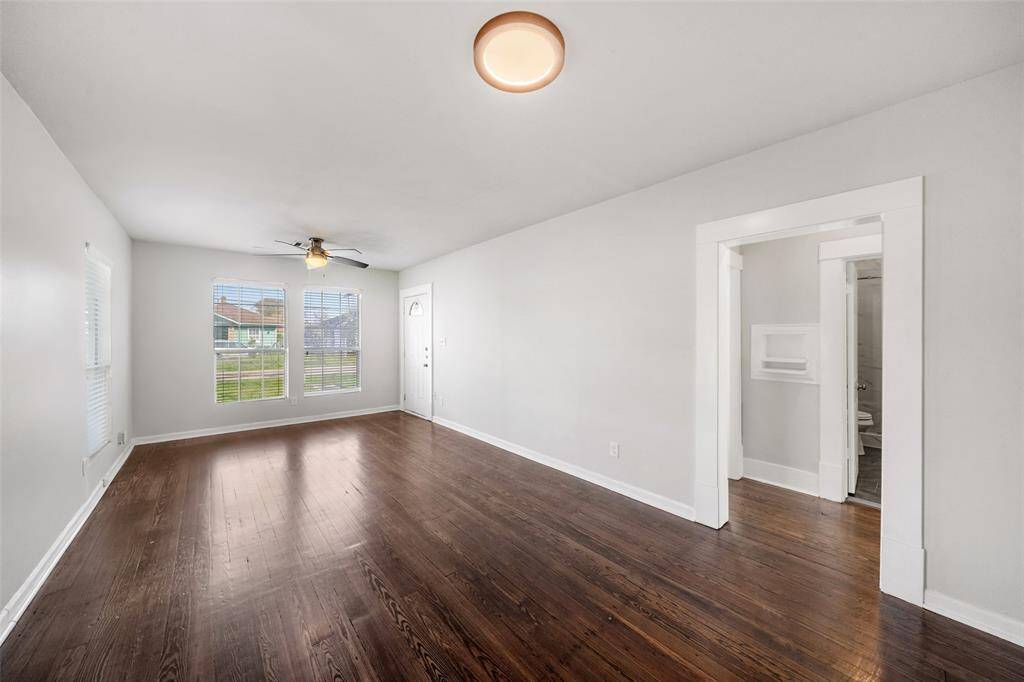
View from the kitchen to the front of the living and dining area.
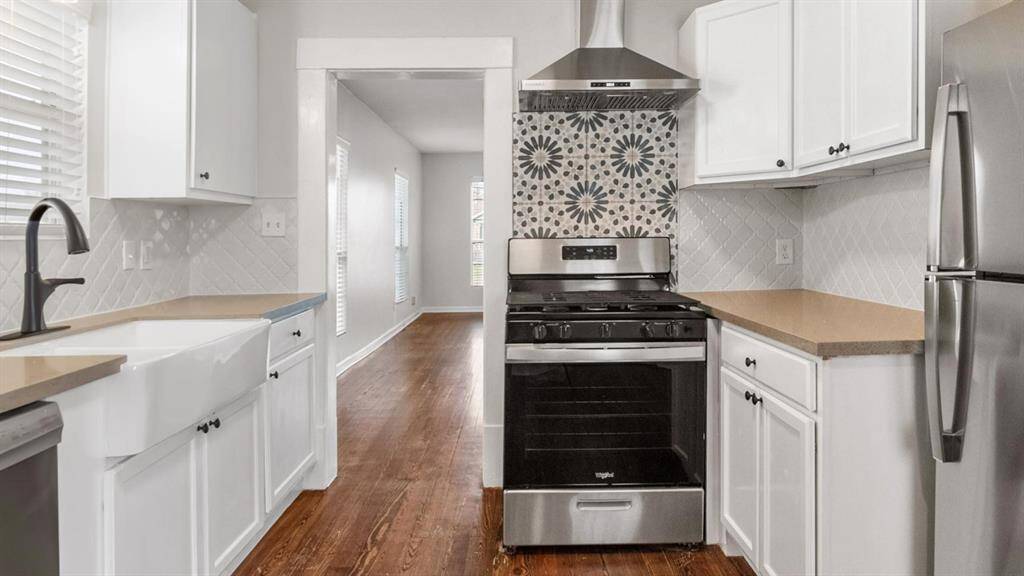
Remodeled kitchen with quartz countertops, gas range, accent wall, and new backsplash. Lots of counter space for working and cabinets for storage.
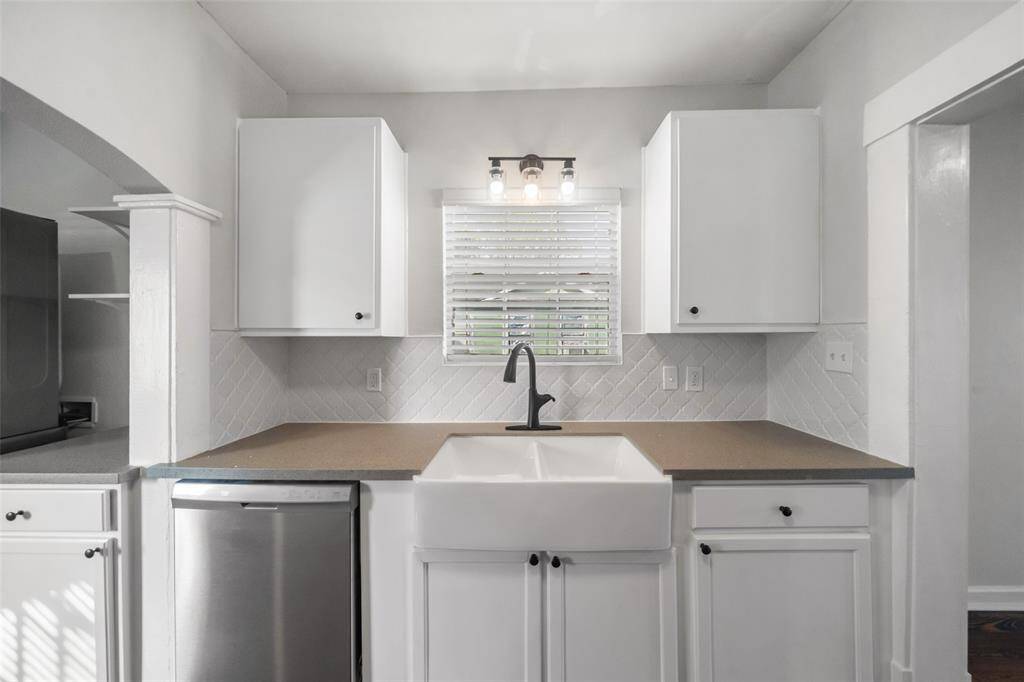
Plenty of storage and workspace and lots of natural light.
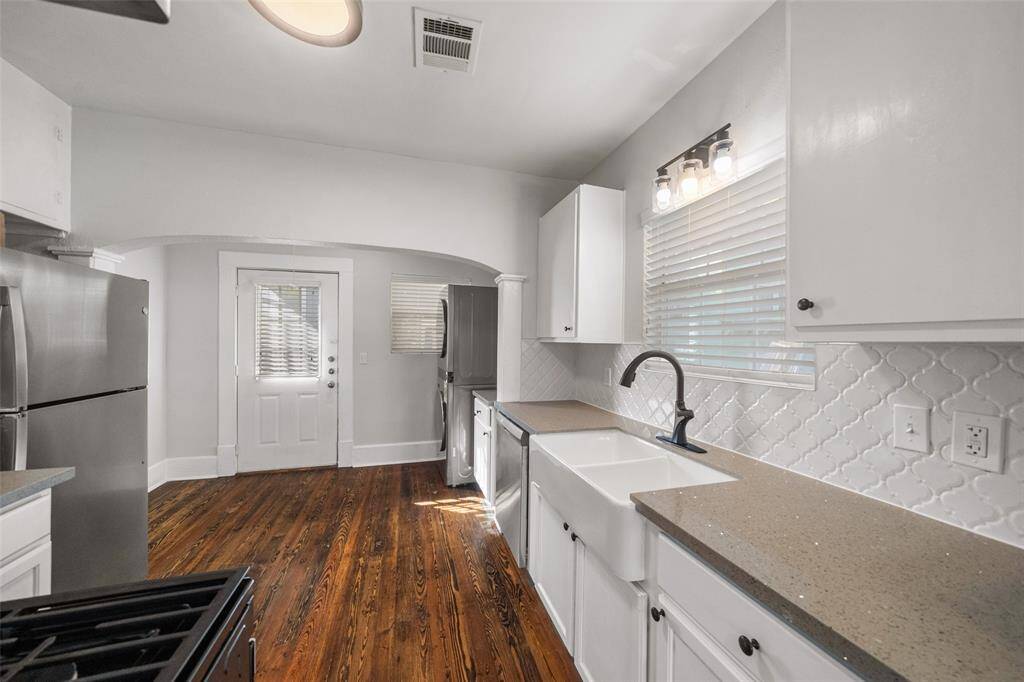
Large kitchen with plenty of space to move around.

Laundry area with new washer and dryer and separate storage and work area.
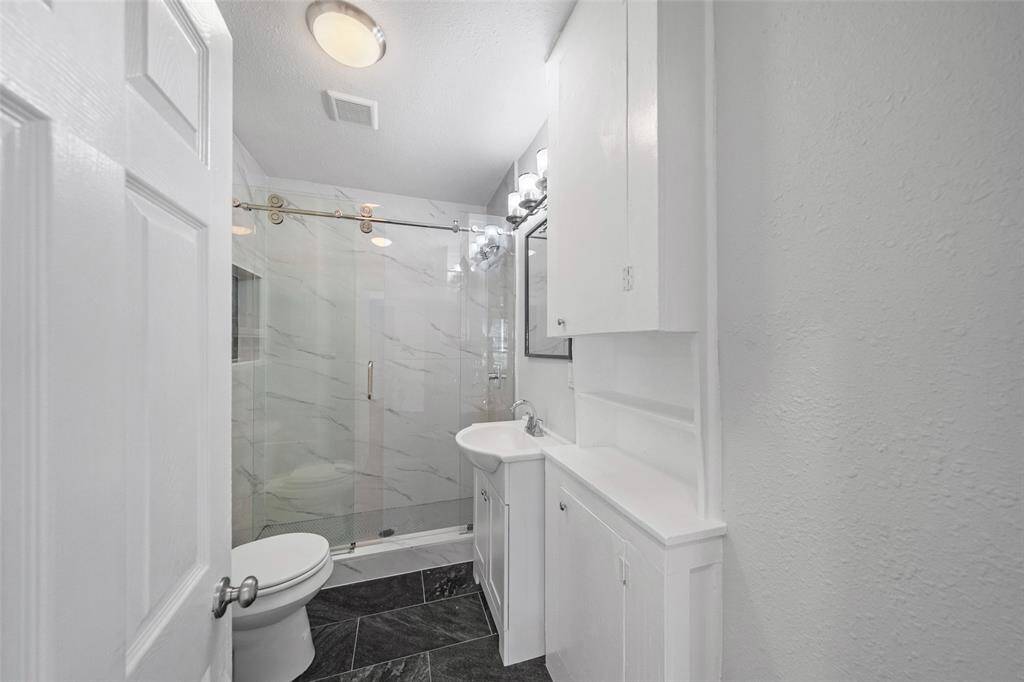
Newly remodeled bathroom with large shower, cabinets and plenty of light.
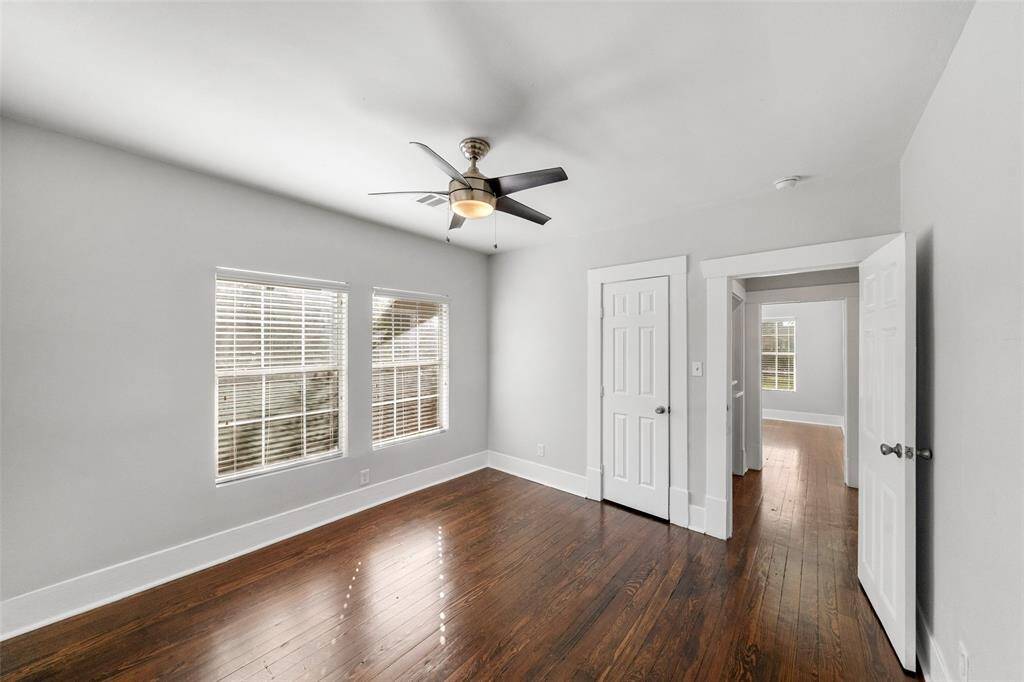
Large front bedroom with plenty of natural light.
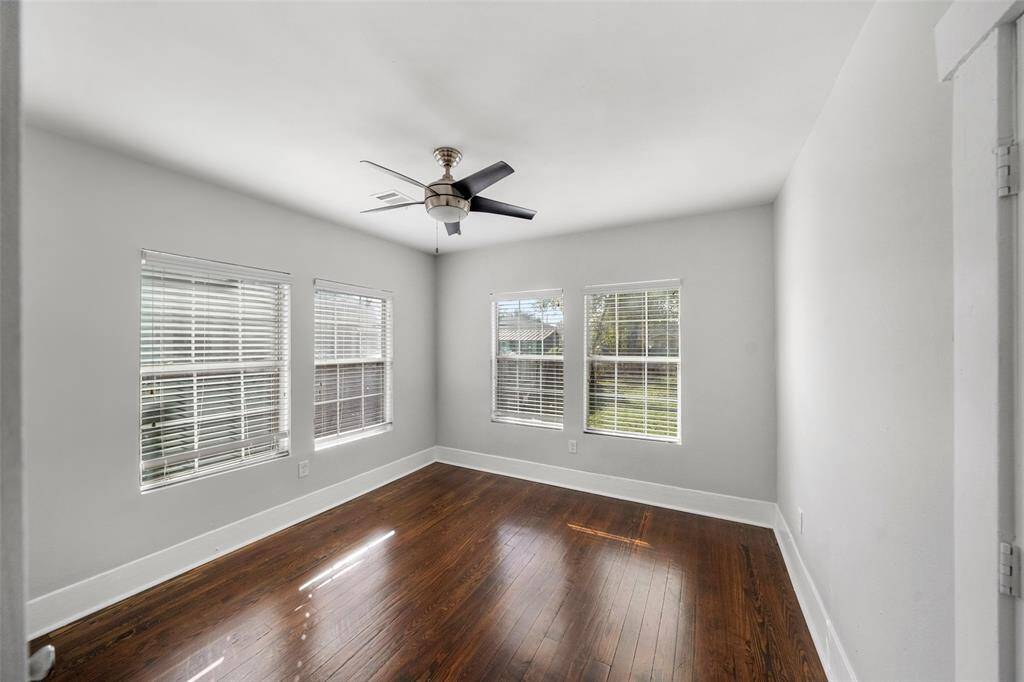
Spacious back bedroom with lots of windows.
Loading neighborhood map...
Loading location map...
Loading street view...
About 6006 Sherman Street
Great home available in the Second Ward. Two bedroom, one bath, Bike trail & Light Rail access. Remodeled kitchen and bath with new appliances (washer dryer, refrigerator, dishwasher), new backsplash, accent wall, farmhouse sink and quartz countertops and farmhouse sink. Beautifully restored hardwood floors, high efficiency central air and heat, fenced back yard and gated driveway. Schedule a showing and come see for yourself! Owner \ Agent.
Research flood zones
Highlights
- 6006 Sherman Street
- $1,700
- Single-Family
- 842 Home Sq Ft
- Houston 77011
- 2 Beds
- 1 Full Bath
- 5,000 Lot Sq Ft
General Description
- Listing Price $1,700
- City Houston
- Zip Code 77011
- Subdivision Oakland Place
- Listing Status Active
- Baths 1 Full Bath(s)
- Stories 1
- Year Built 1936 / Appraisal District
- Lot Size 5,000 / Appraisal District
- MLS # 9259833 (HAR)
- Days on Market 36 days
- Total Days on Market 36 days
- List Price / Sq Ft $2.02
- Address 6006 Sherman Street
- State Texas
- County Harris
- Property Type Single-Family
- Bedrooms 2
- Garage 0
-
Style
Ranch
- Building Sq Ft 842
- Market Area East End Revitalized Area
- Key Map 494U
- Area 4
Taxes & Fees
- Tax ID028-008-020-0005
- Tax RateUnknown
- Taxes w/o Exemption/YrUnknown
- Maint FeeNo
Room/Lot Size
- 1st Bed11x11
- 2nd Bed11x11
Interior Features
- FireplaceNo
-
Floors
Wood
- CountertopQuartz
-
Heating
Central Gas
-
Cooling
Central Electric
-
Connections
Electric Dryer Connections,
Gas Dryer Connections,
Washer Connections
-
Bedrooms
1 Bedroom Up
- DishwasherYes
- RangeYes
- DisposalYes
- MicrowaveNo
-
Oven
Gas Oven
-
Energy Feature
Digital Program Thermostat,
HVAC>13 SEER,
Insulation - Blown Fiberglass
-
Interior
Dryer Included,
High Ceiling,
Refrigerator Included,
Washer Included,
Window Coverings
- LoftNo
Exterior Features
-
Water Sewer
Public Sewer,
Public Water
-
Exterior
Back Yard Fenced,
Patio/Deck
- Private PoolNo
- Area PoolNo
-
Access
Driveway Gate
-
Lot Description
Street,
Subdivision Lot
- New ConstructionNo
-
Front Door
North
- Listing Firm
Schools (HOUSTO - 27 - Houston)
| Name |
Grade |
Great School Ranking |
Performance Index |
Distinction Designations |
| Tijerina Elem |
Elementary |
6 of 10 |
4 of 4 |
2 of 7 |
| Edison Middle |
Middle |
4 of 10 |
4 of 4 |
0 of 7 |
| Austin High (Houston) |
High |
2 of 10 |
4 of 4 |
2 of 7 |
School information is generated by the most current available data we have. However, as school boundary maps can change, and schools can get too crowded (whereby students zoned to a school may not be able to attend in a given year if they are not registered in time), you need to independently verify and confirm enrollment and all related information directly with the school.
Similar Properties Nearby