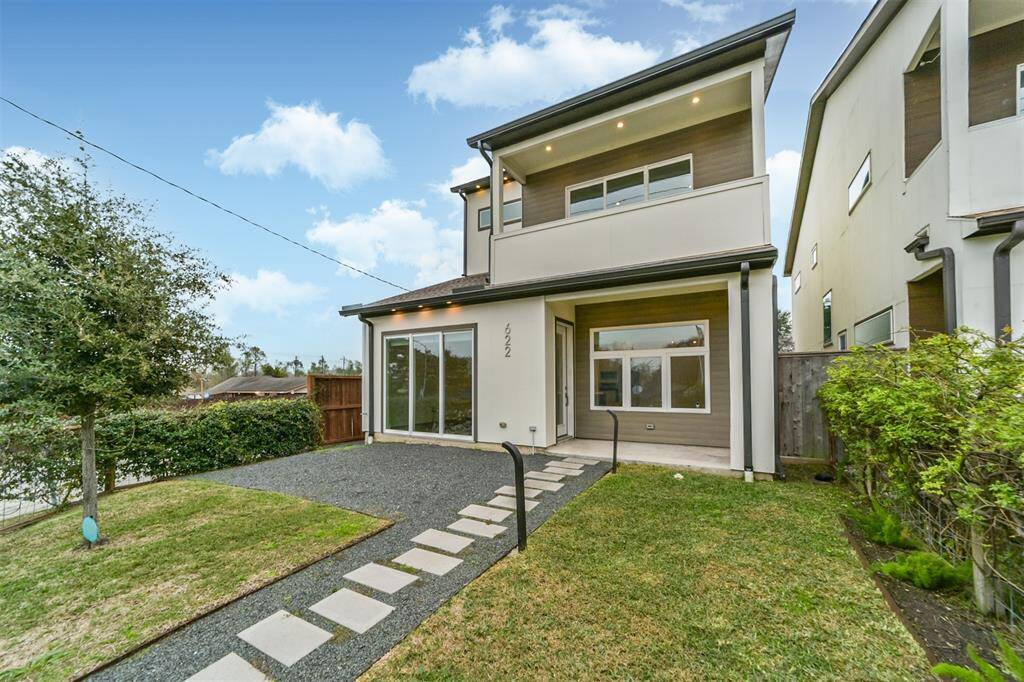
Welcome to 622 North York St. Nestled in the evolving EaDo neighborhood. Convenient access to I1-, Hwy 59 & 45!
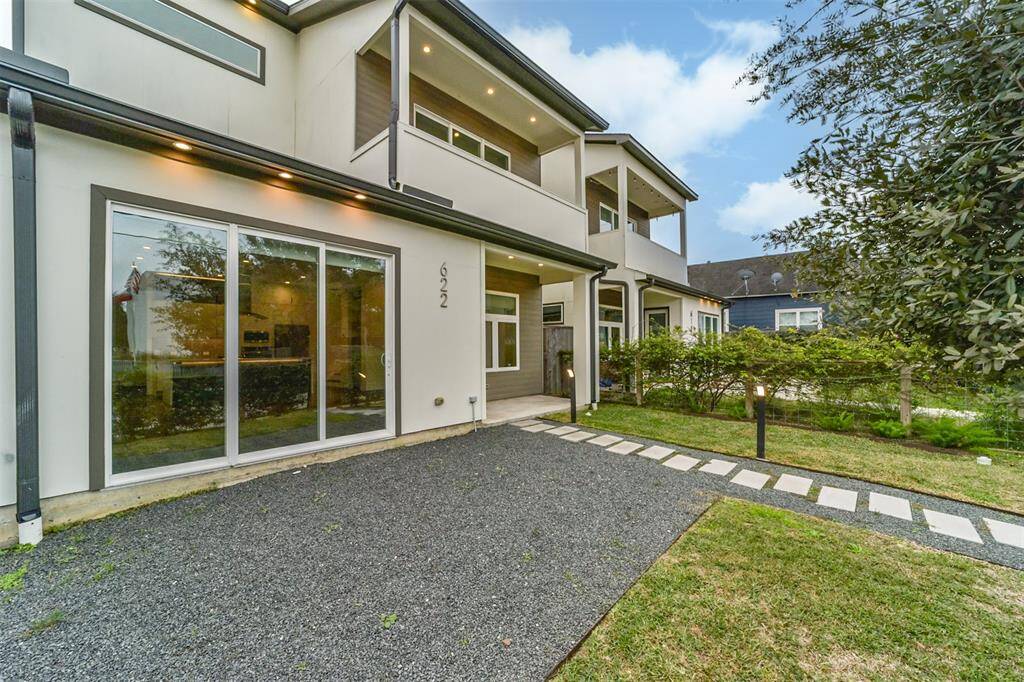
This corner lot features a private, FENCED front yard, with neighbors only on one side!
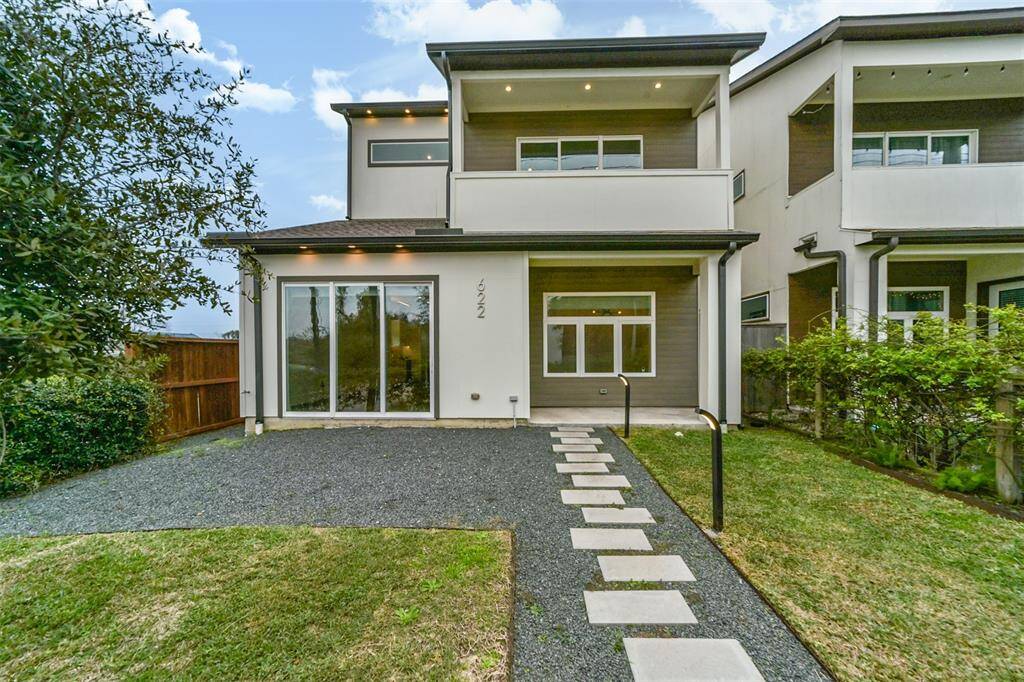
Private front yard provides the perfect space for entertaining or relaxing.
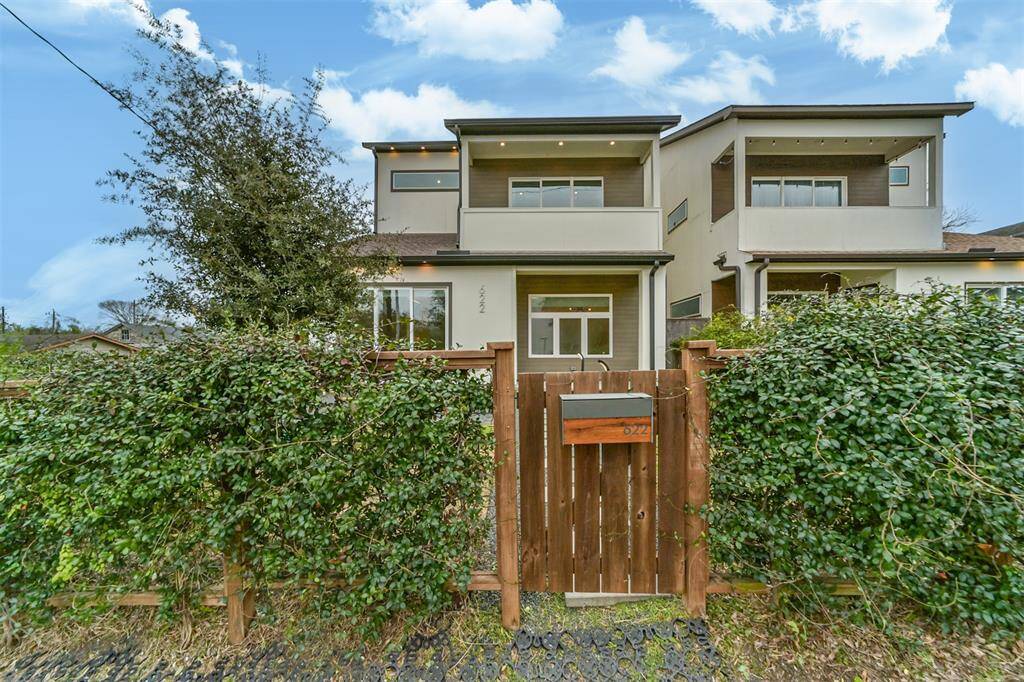
Enjoy your SPACIOUS front yard behind a privacy fence!
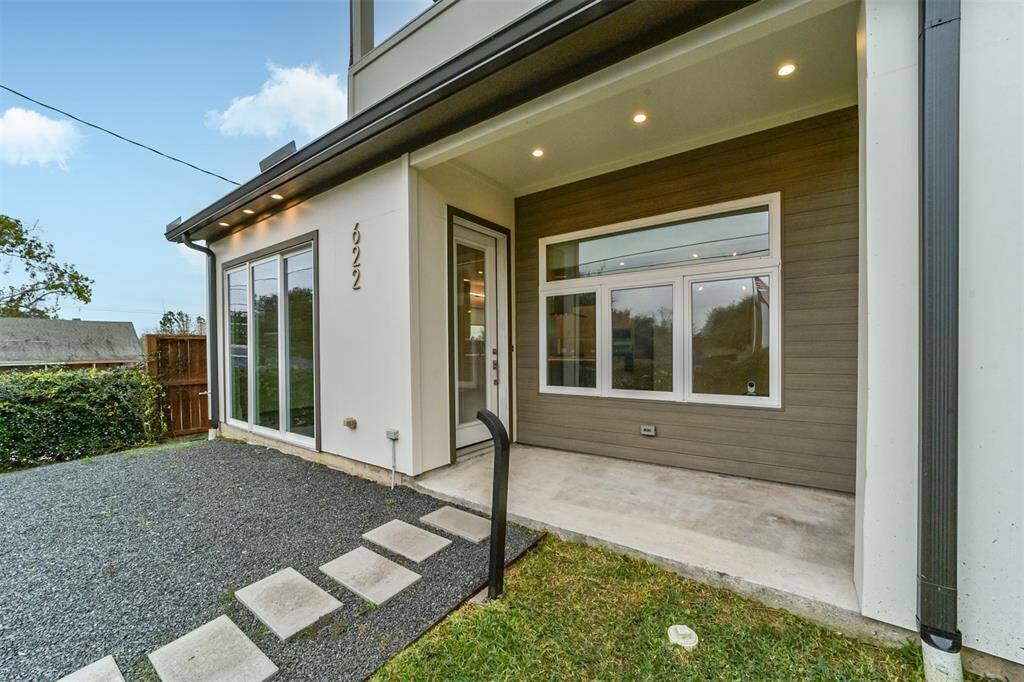
The entry to your home is designed to compliment the contemporary design inside. Pavers accented with black gravel and contemporary lighting.
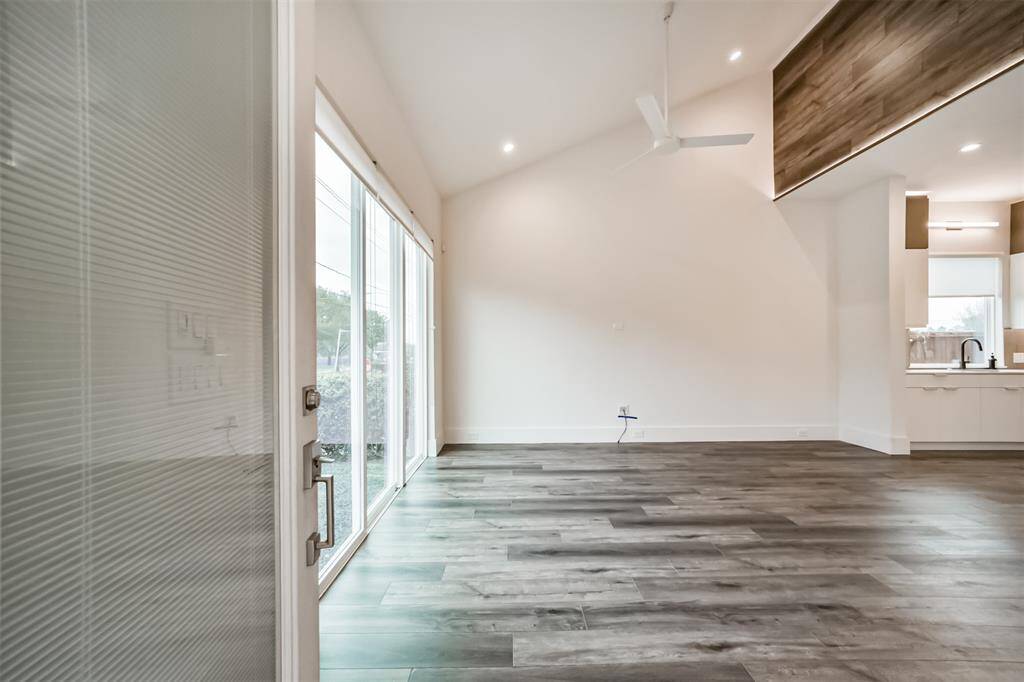
SPACIOUS, open floor plan awash with natural light!
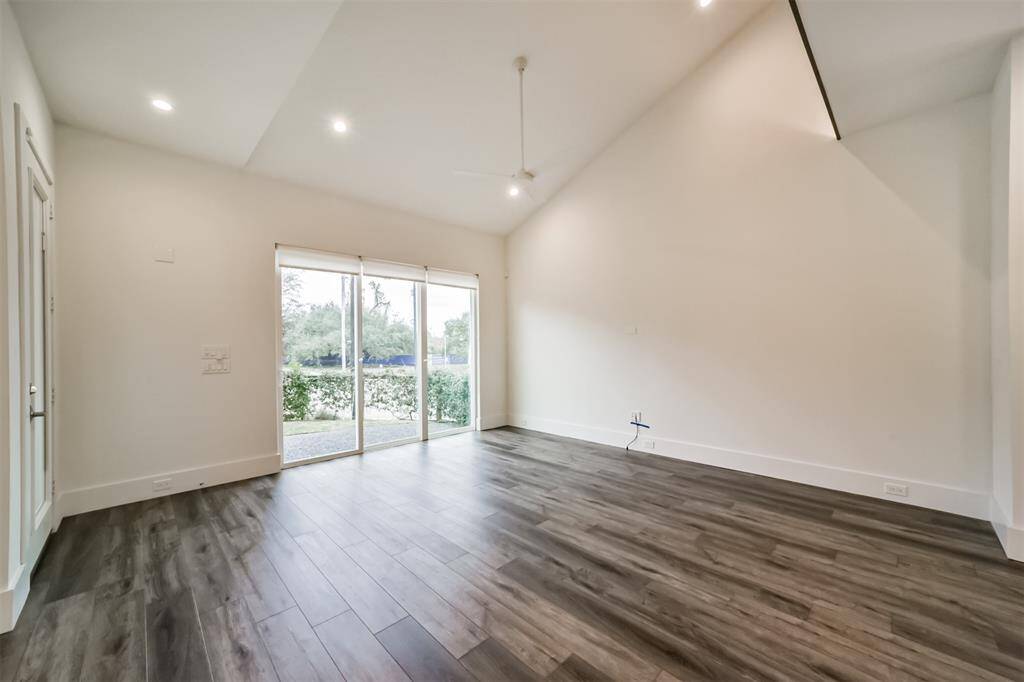
Energy efficient windows allow natural light to fill the entire home! Bonus, for privacy, enjoy the custom shades!
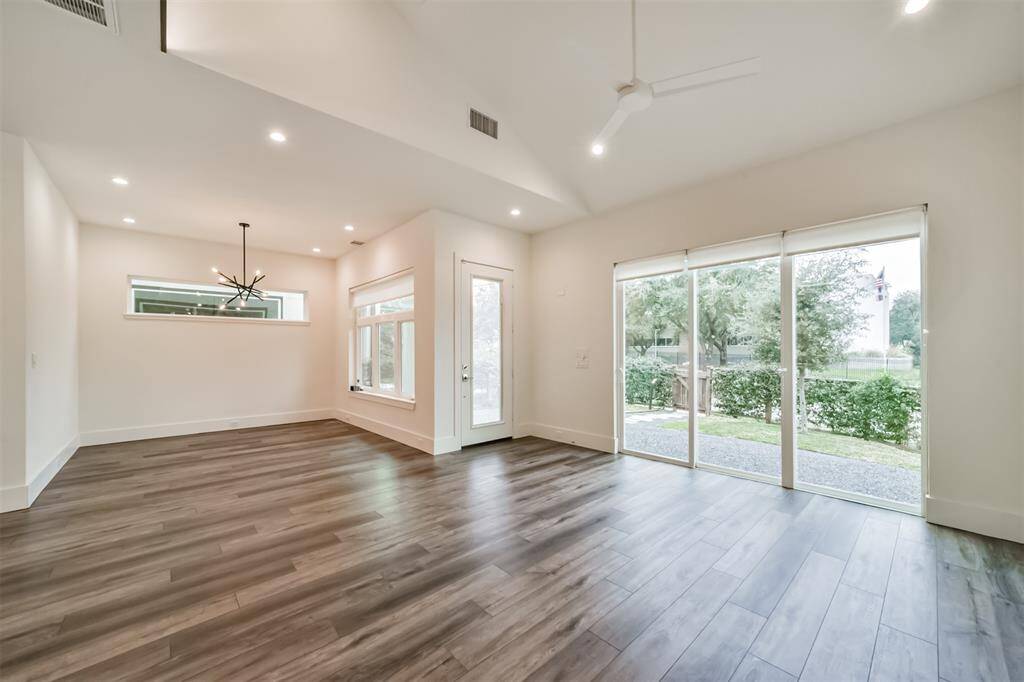
Soaring ceilings and custom lighting/fans! Gorgeous luxury vinyl plank flooring throughout the home! NO carpet!!
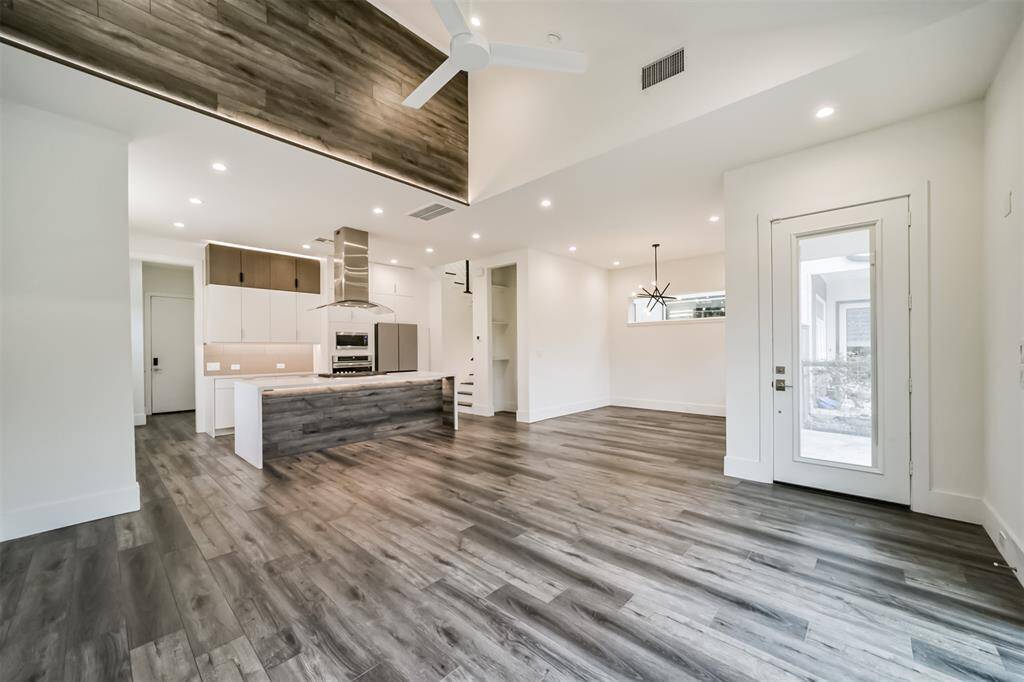
The first floor is perfect for entertaining or relaxing! So many opportunities for you to use your creativity to make this house your home!
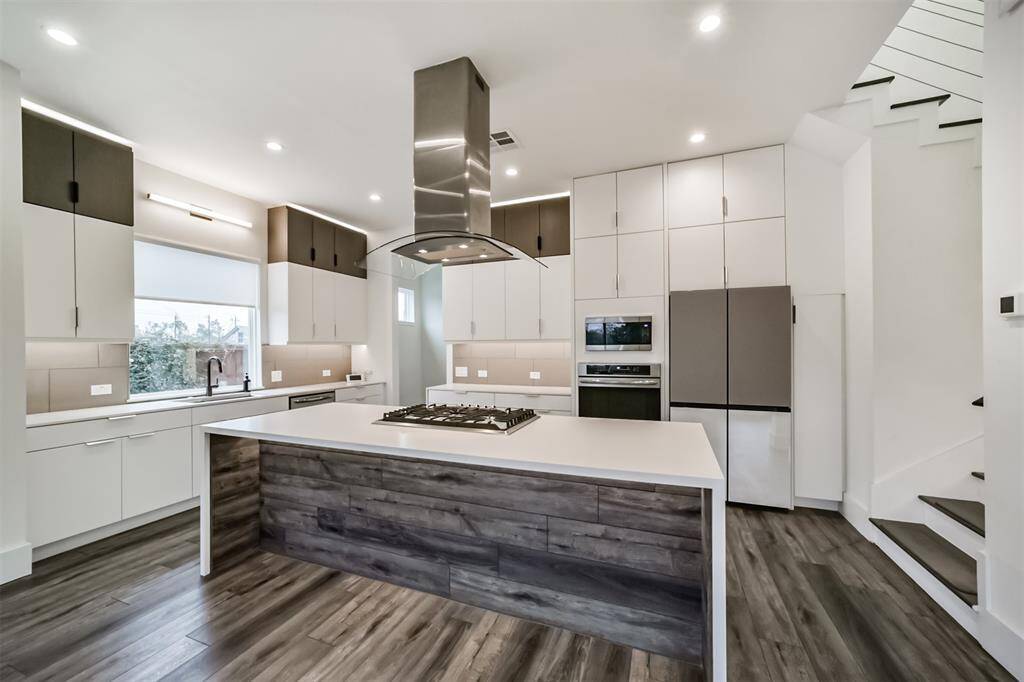
Gourmet kitchen features island w/ gas cooktop and contemporary vent hood. Enjoy food prep while family and guests can hang out at the island bar!
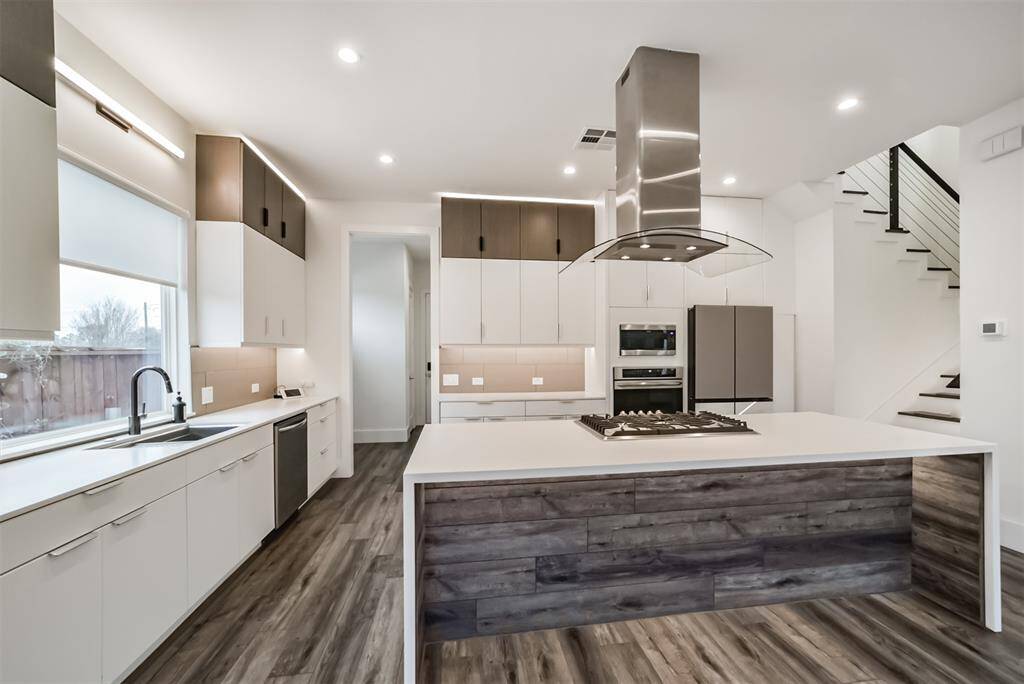
2 tone cabinetry/quartz counters create a dramatic feel in this contemporary kitchen!
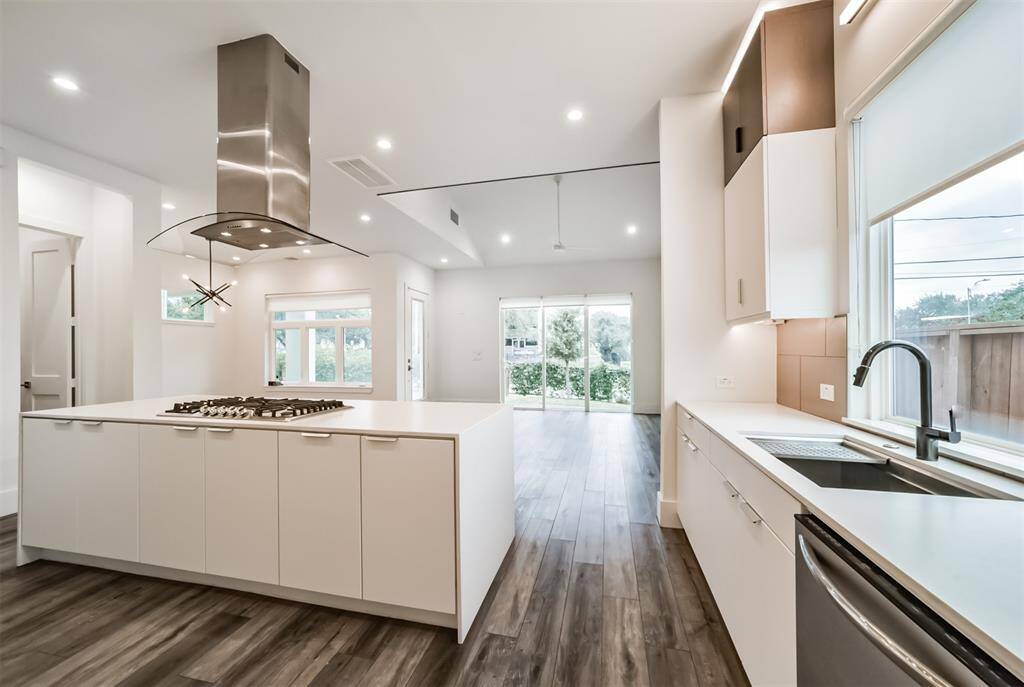
You will never feel exiled in this kitchen! Open, spacious, light filled main living!
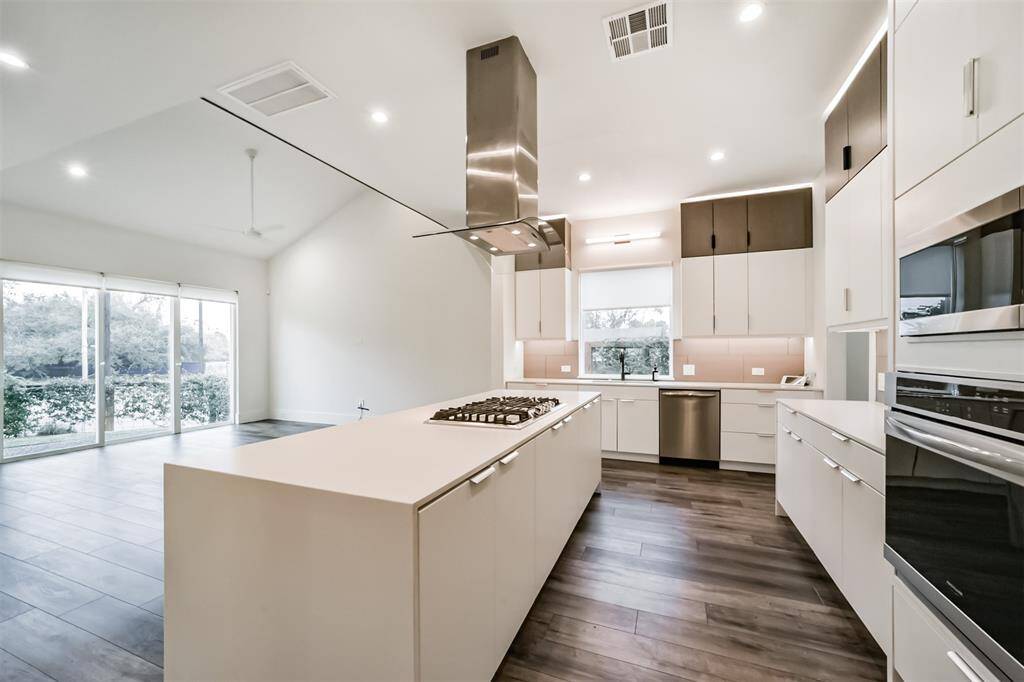
Sleek, contemporary style w/so much counter and cabinet space!
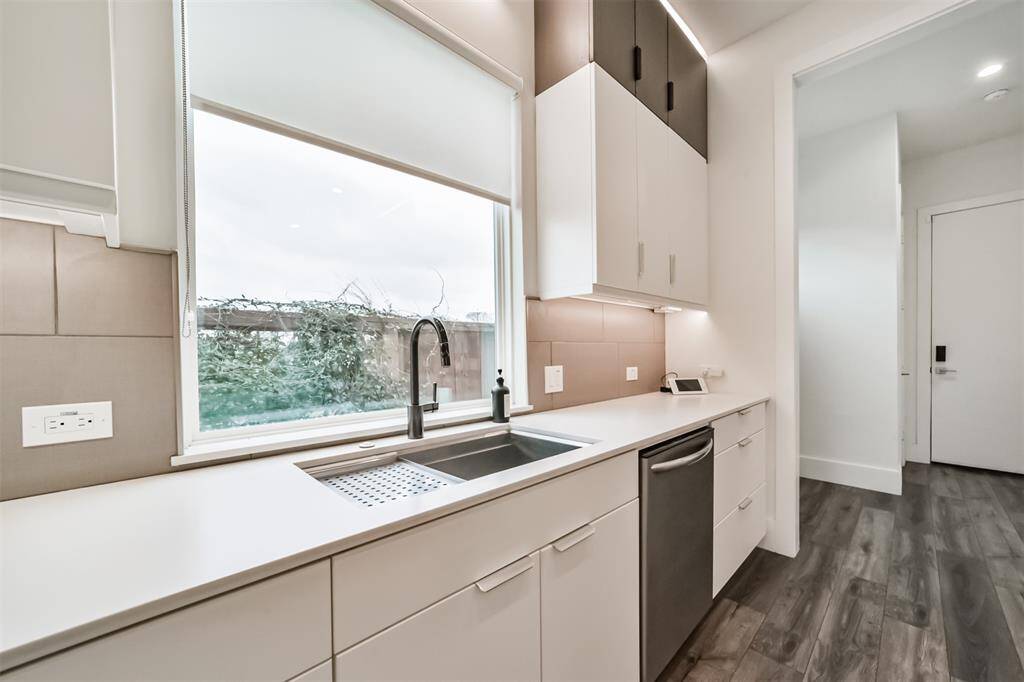
Everyone always wants that window over the kitchen sink!
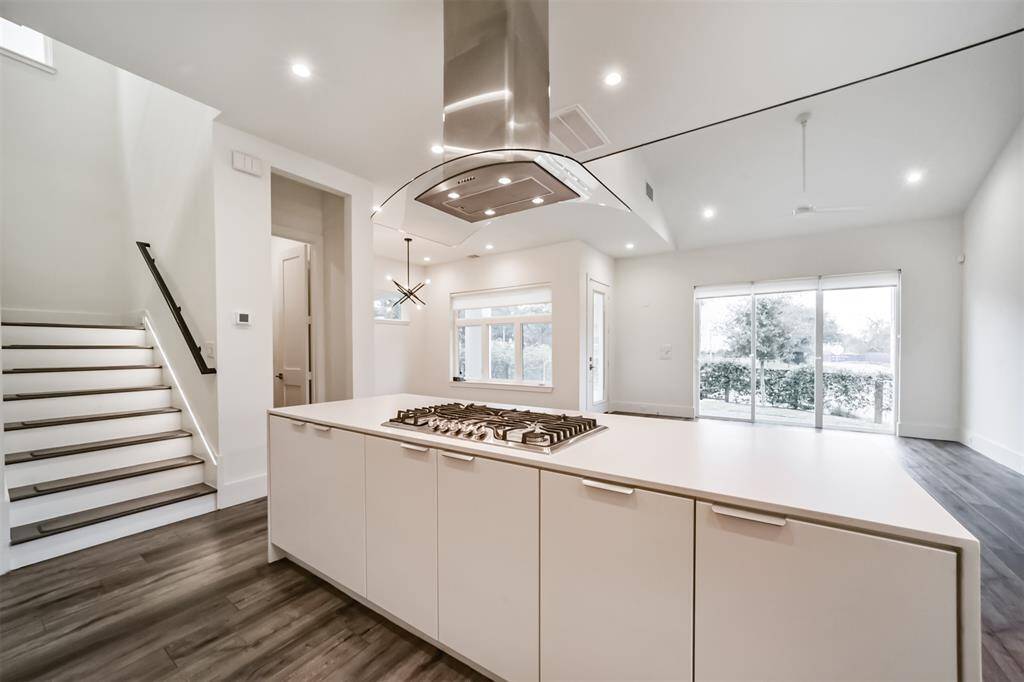
Another important fact about this home? It's immaculately clean! The pictures do NOT lie! Take a look to the left at the stairs. There are lights that illuminate the stairs.
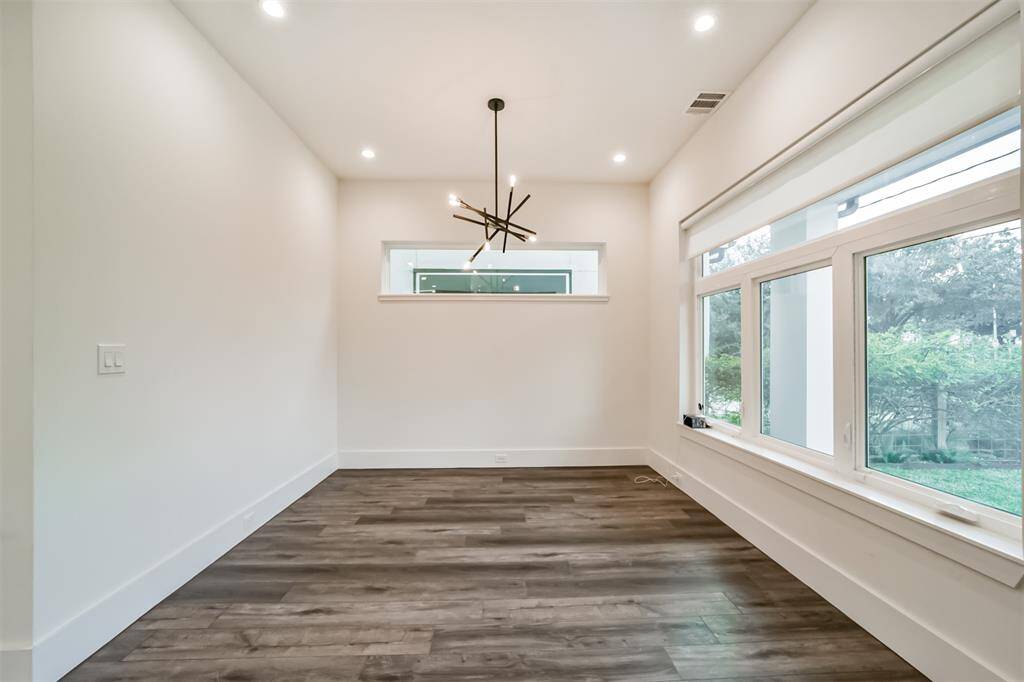
The dining area is nestled off the main living. Upscale, contemporary lighting and peaceful views of the front yard.
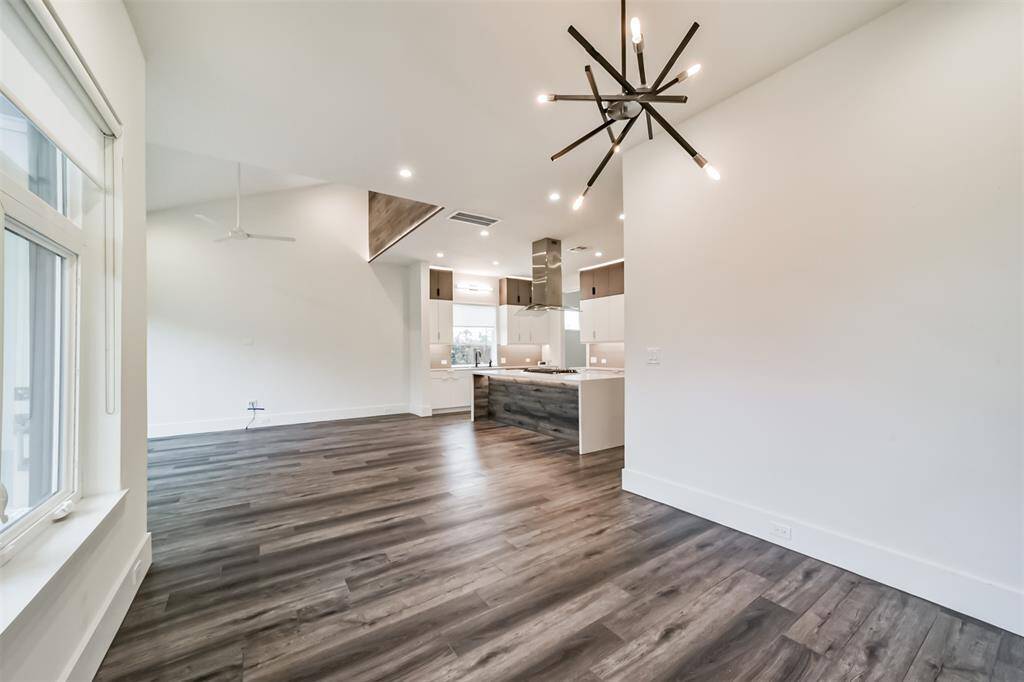
Contemporary white paint is accented with color - drawing your eyes up and softening the coolness with warmth.
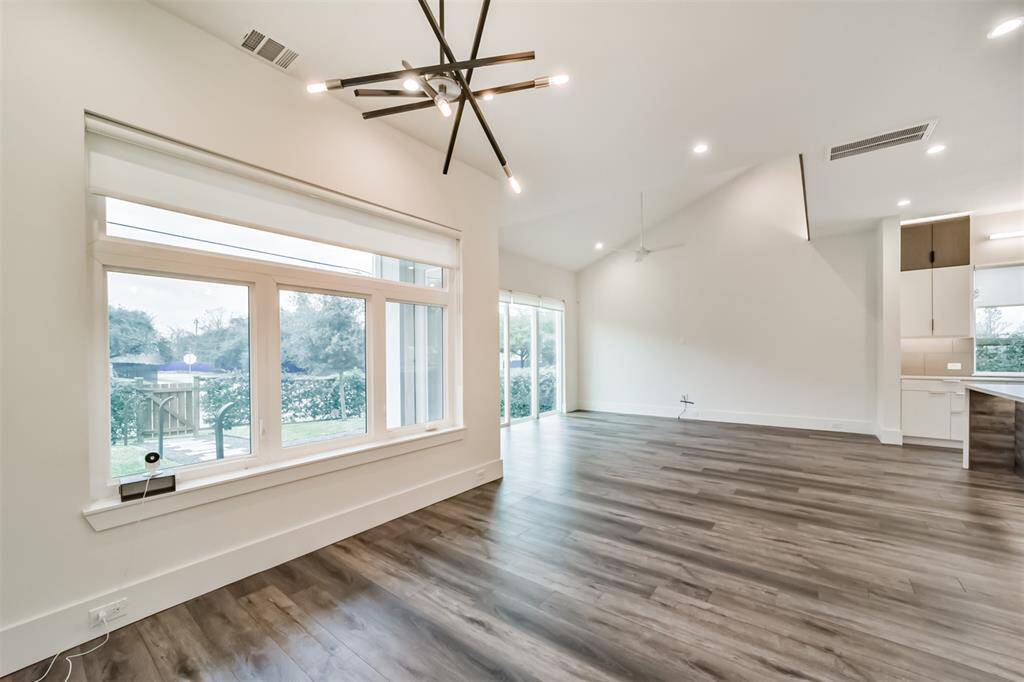
Even on dreary days, you'll find this home awash with natural light!
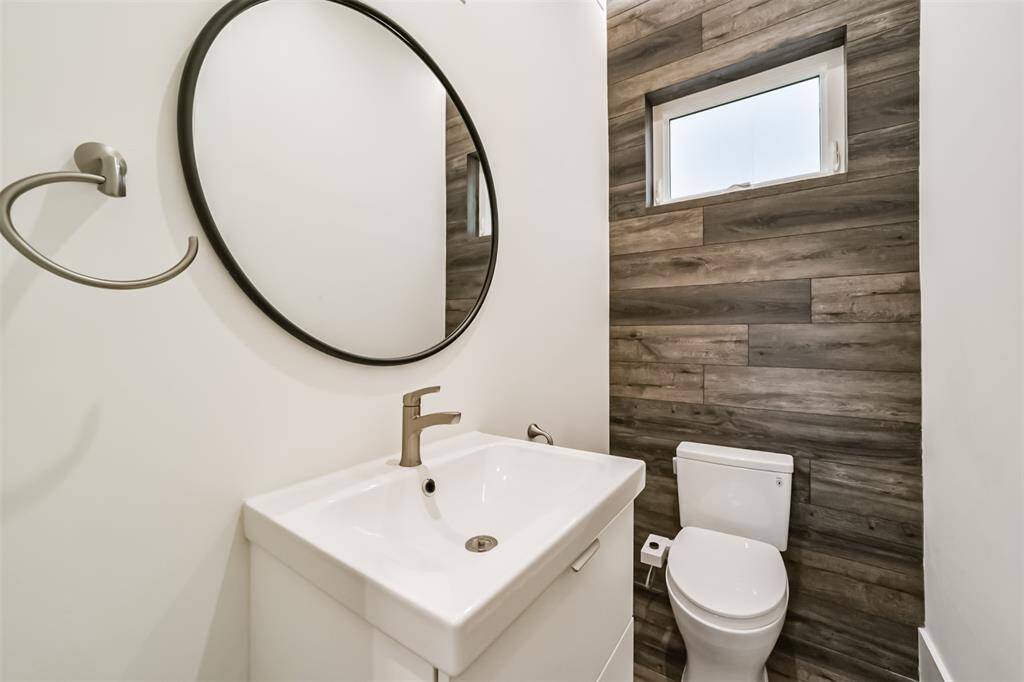
1/2 bath downstairs features a bidet!
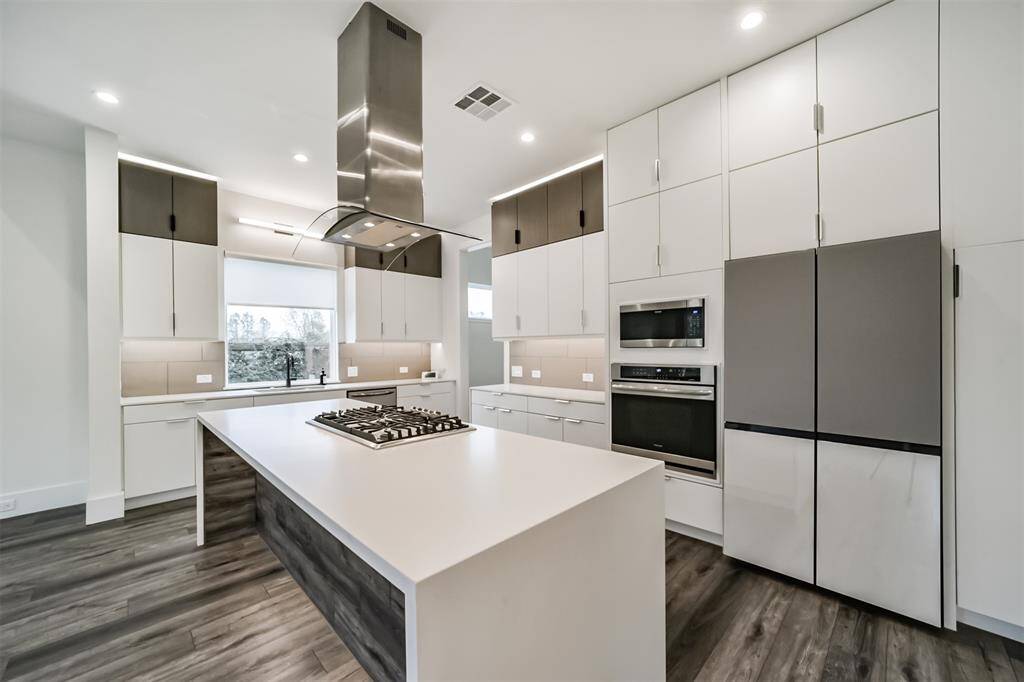
The fridge was chosen to compliment the kitchen - and it stays!!!
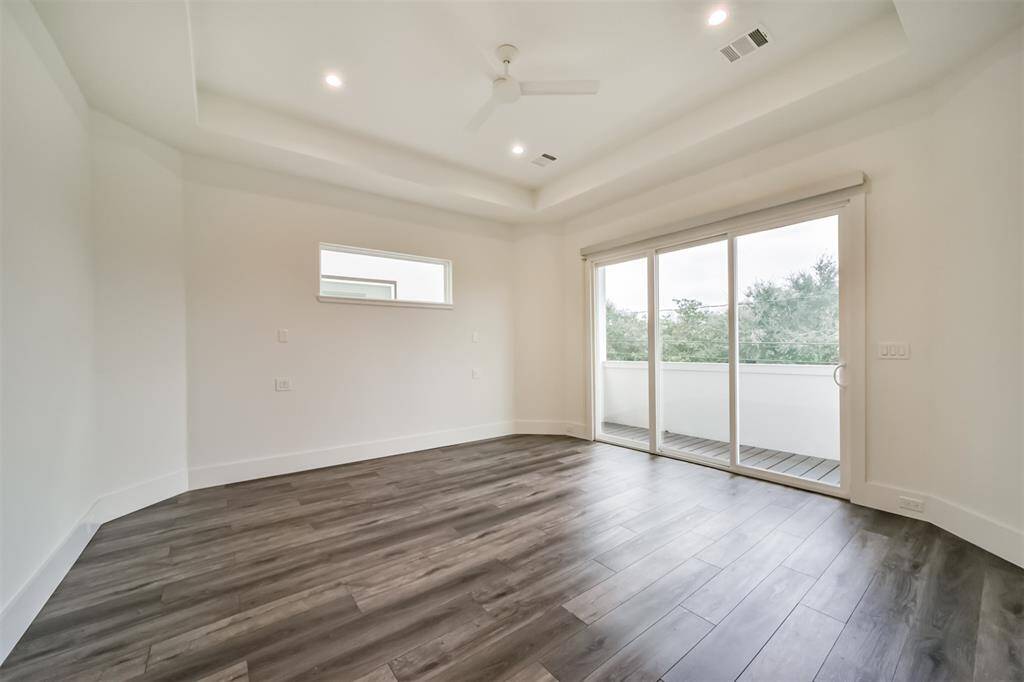
The primary suite features a balcony with peaceful views of East River 9 Golf course.
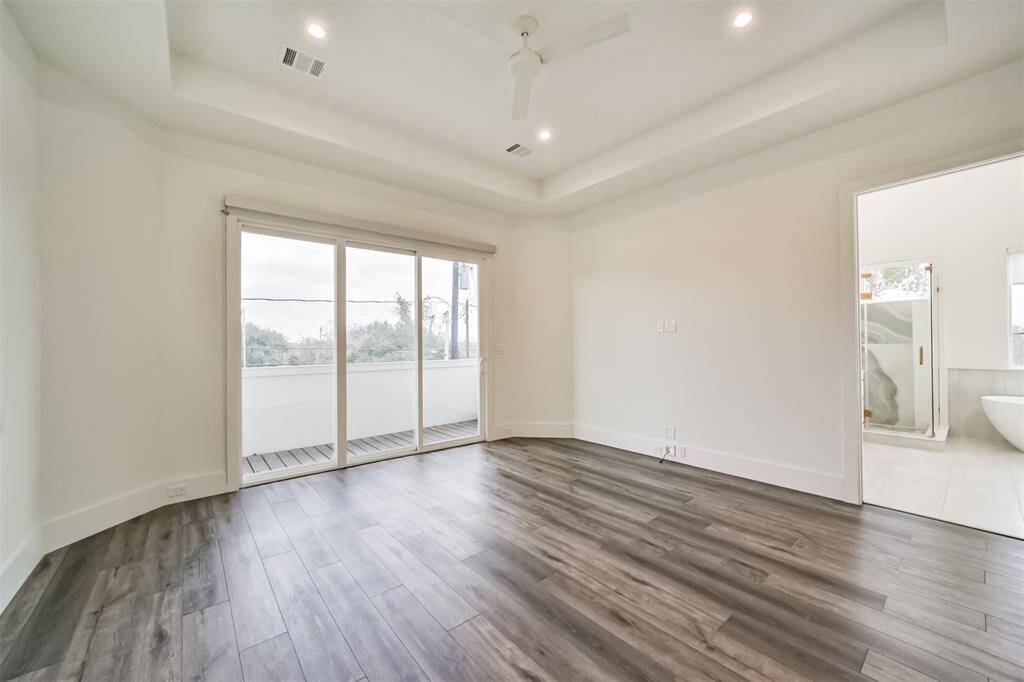
Spacious! Contemporary! A peaceful retreat to rest in!
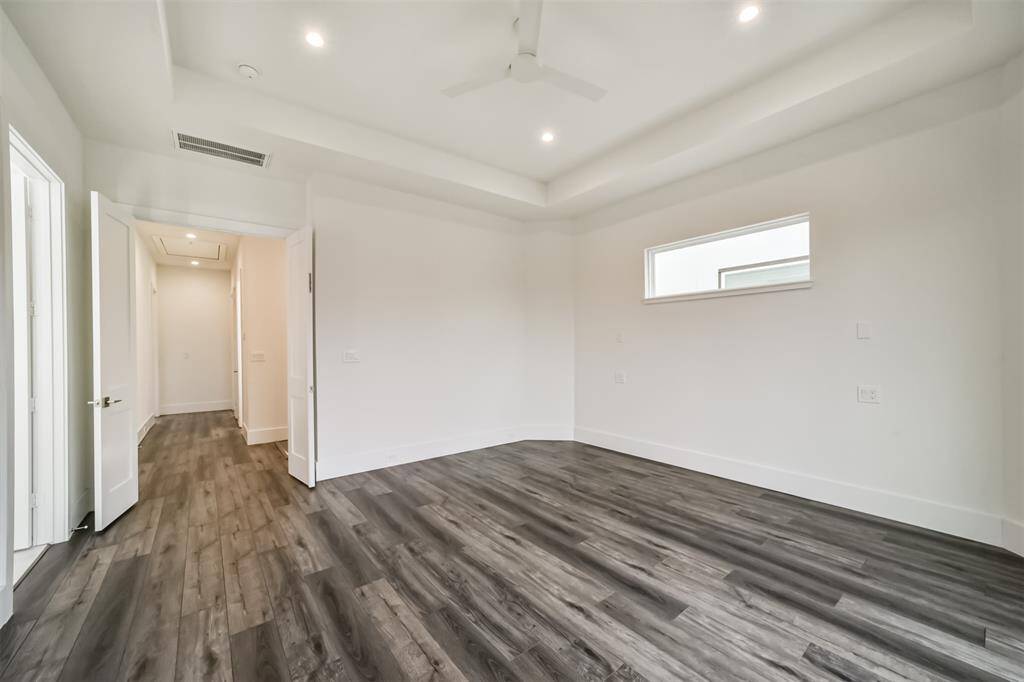
High, tray ceilings add to the openness of the primary suite. You will find the laundry room conveniently located in the hallway, right outside the primary suite.
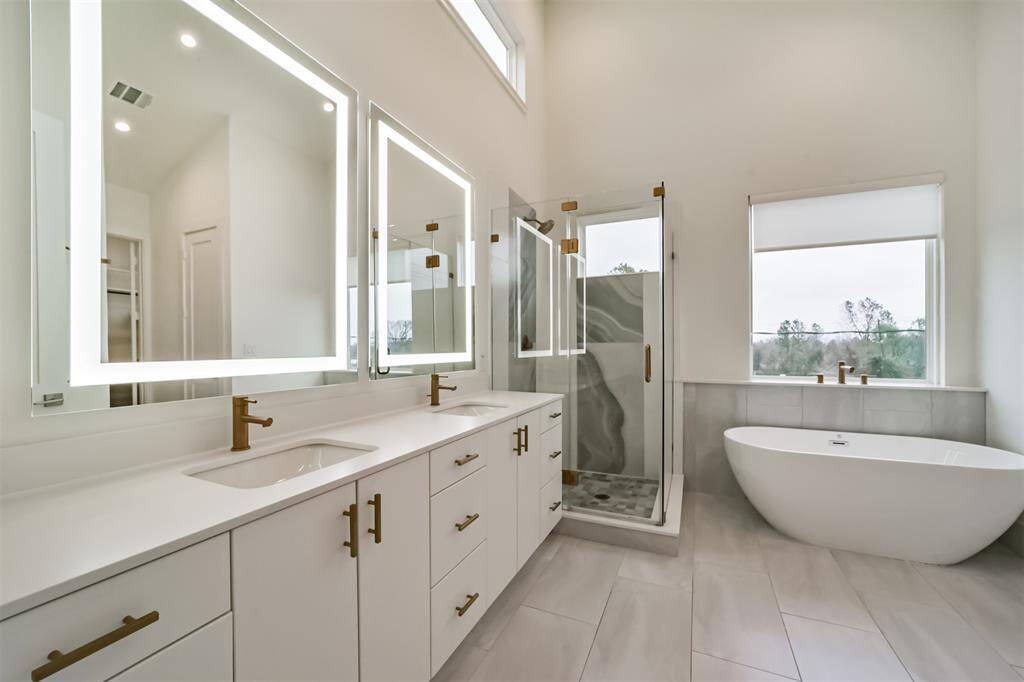
Spa-like primary bath. Immaculately clean, light and bright! Soaring ceilings. Natural light all around! Double sinks and lighted mirrors!
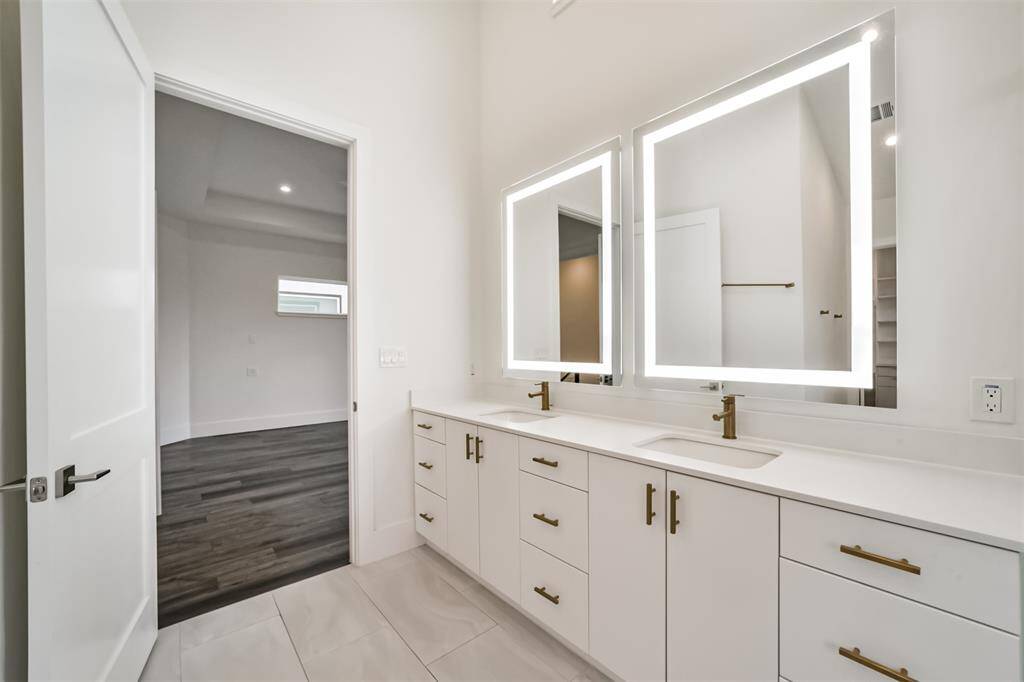
Lighted mirrors above double sinks. Brushed gold hardware for an upscale feel. No problem with storage here!
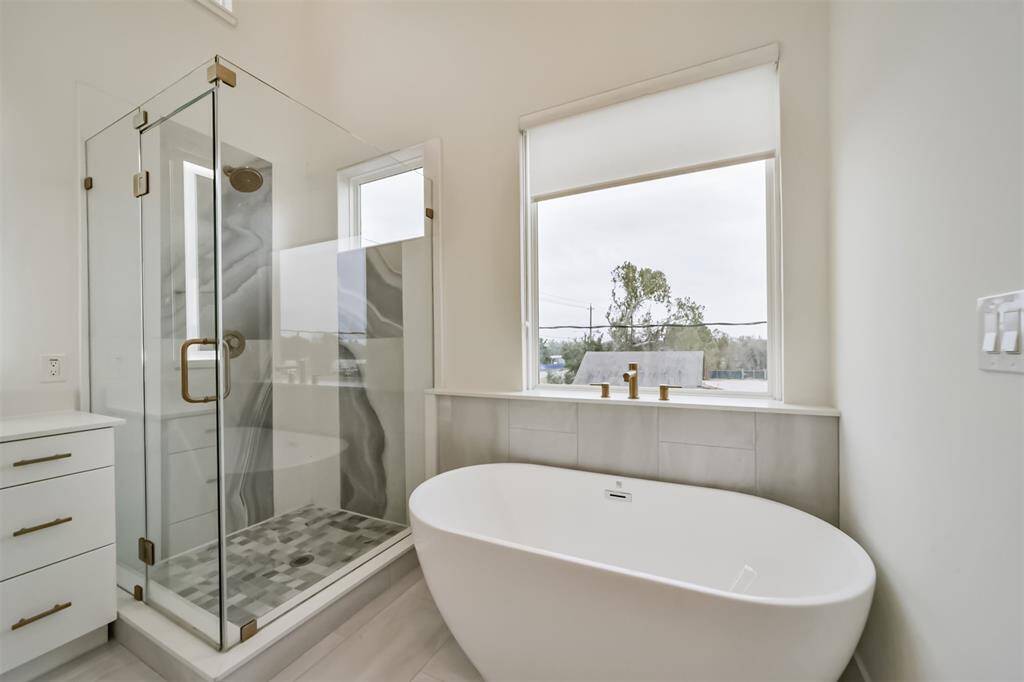
Your soaking tub and shower are a piece of art! Wash your cares/stress away in this peaceful retreat.
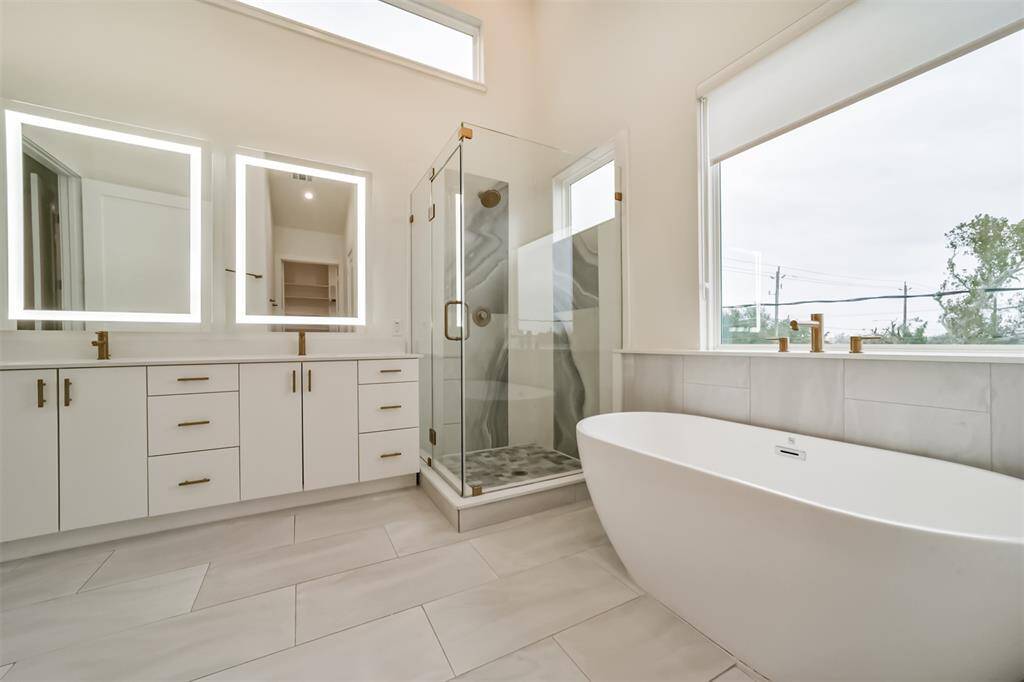
You will love the spaciousness of this primary bath!
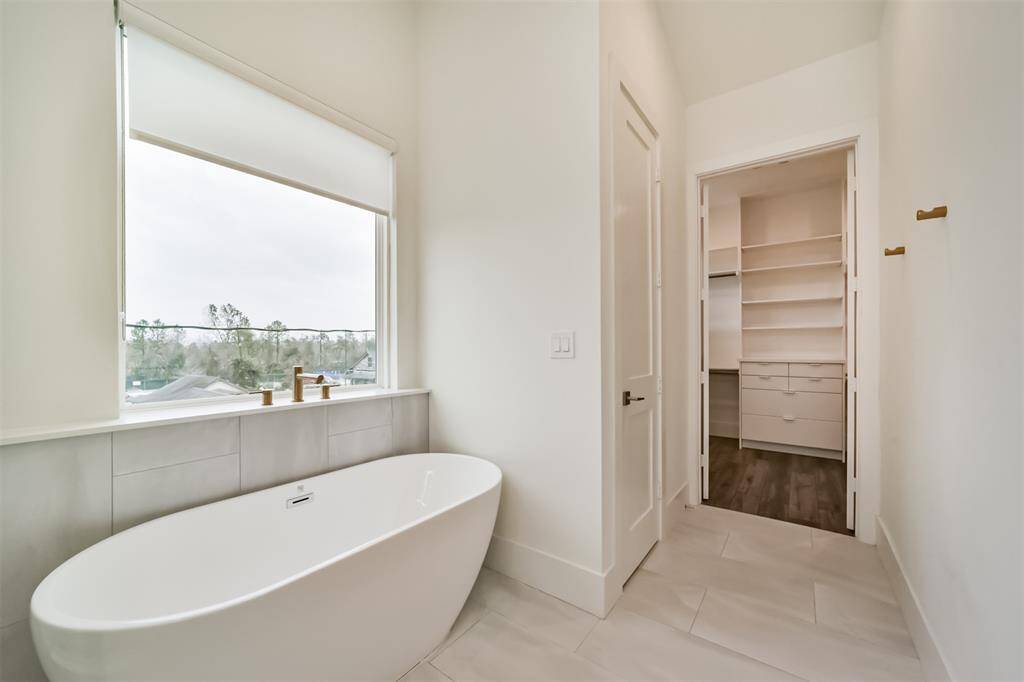
The commode is privately nestled behind a door and this gives you a glimpse of the amazing primary closet!
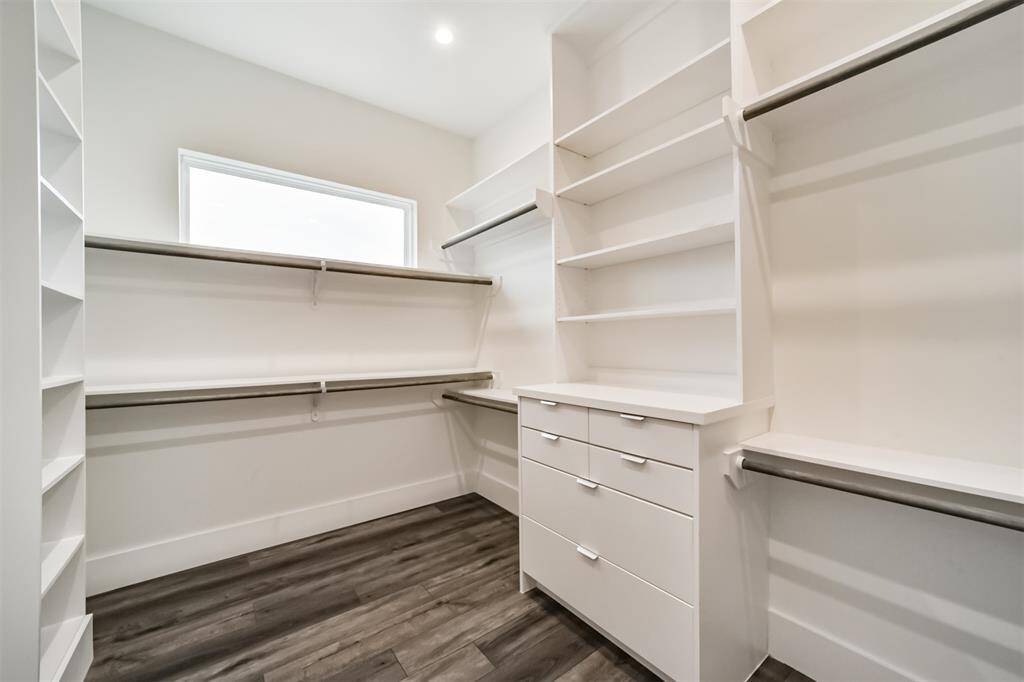
HUGE primary closet with built-ins!
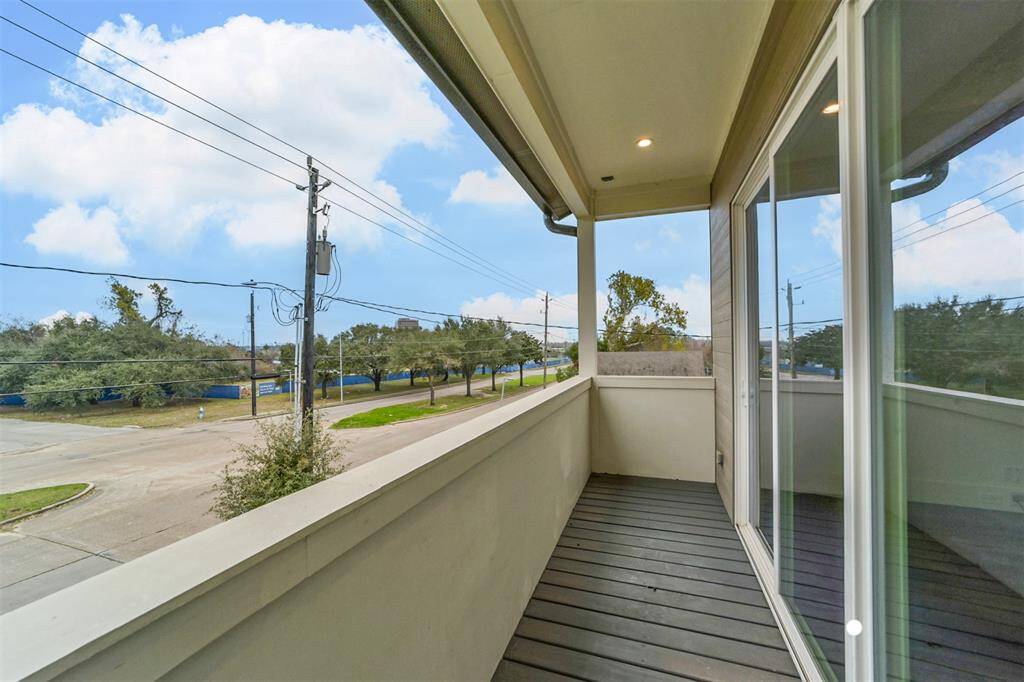
Wake up to serene views of the East River 9 Golf Course! & enjoy direct access to Houston's newest recreational hotspot - Tony Marron Park, which is currently undergoing a stunning renovation as part of the Buffalo Bayou Master Plan!
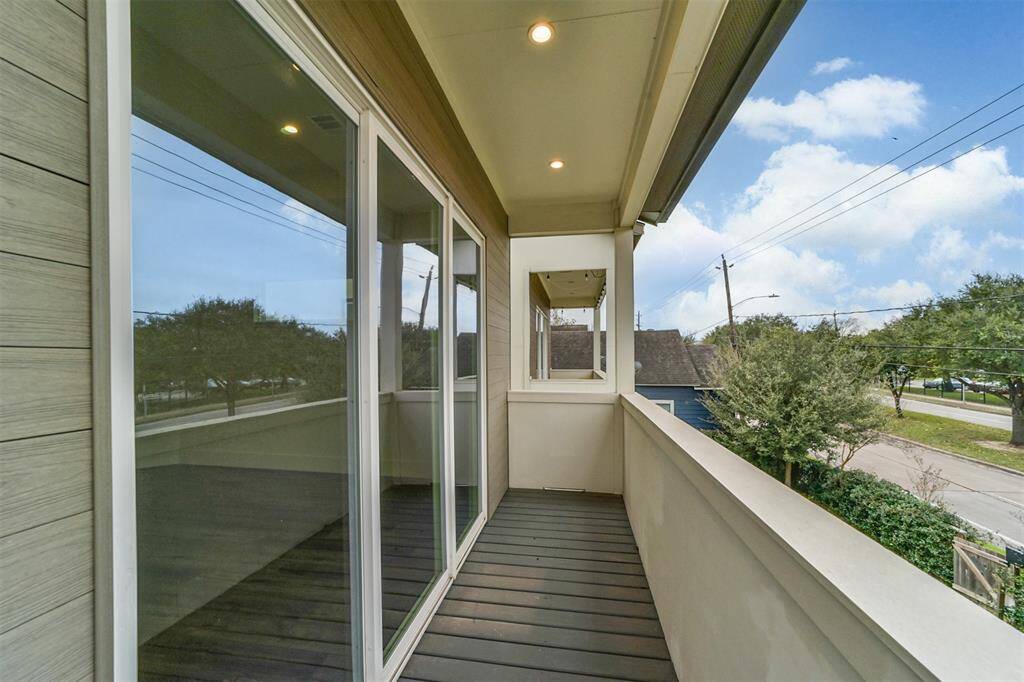
A peaceful morning or relaxing evening is right here for you to enjoy!
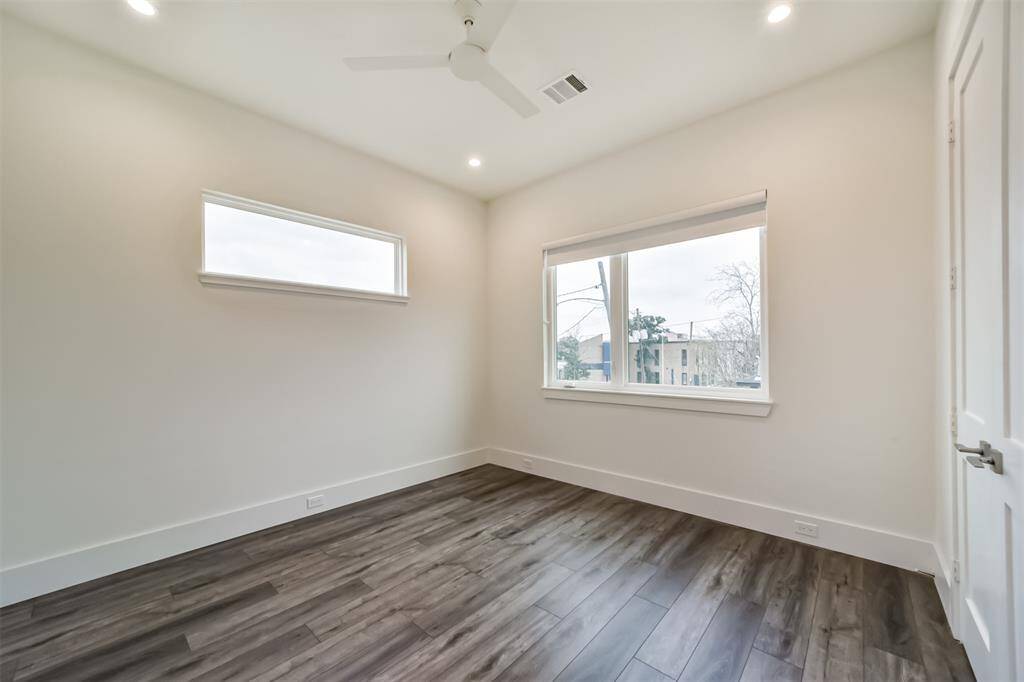
Second bedroom features high ceilings and contemporary ceiling fan. Recessed lighting in the bedrooms adds to the natural light!
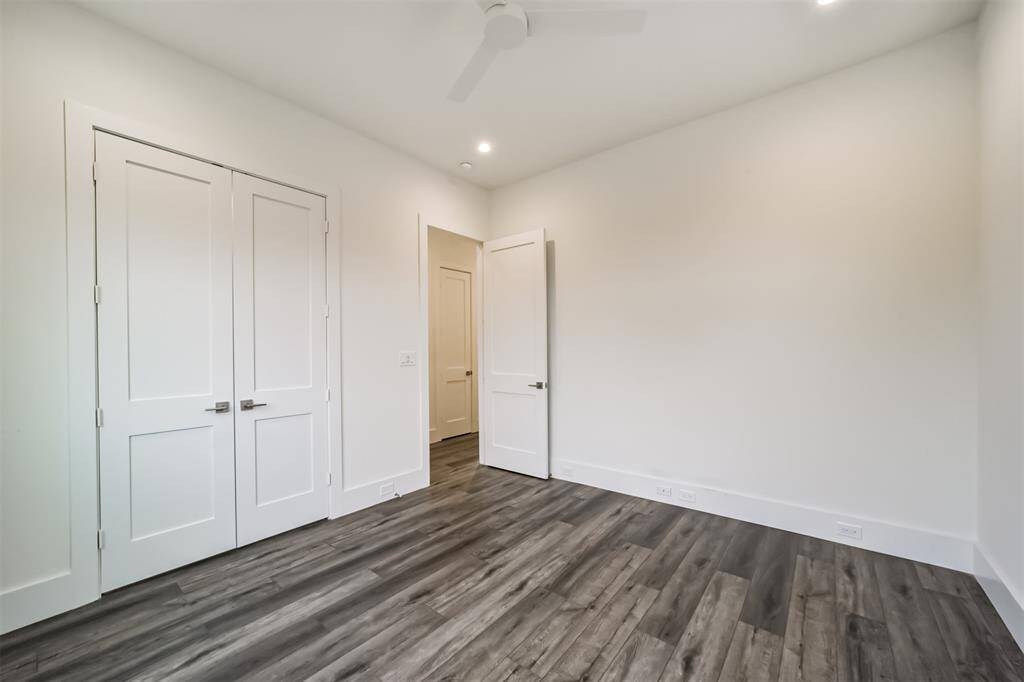
All the bedrooms are spacious!
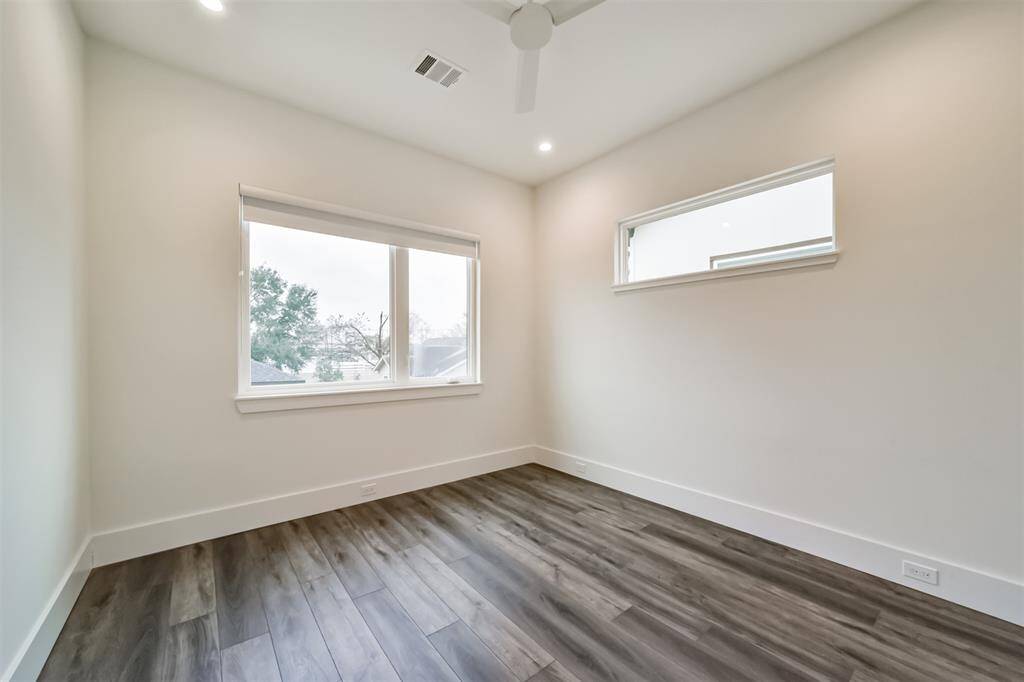
Third bedroom. Window coverings are shades - contemporary and clean!
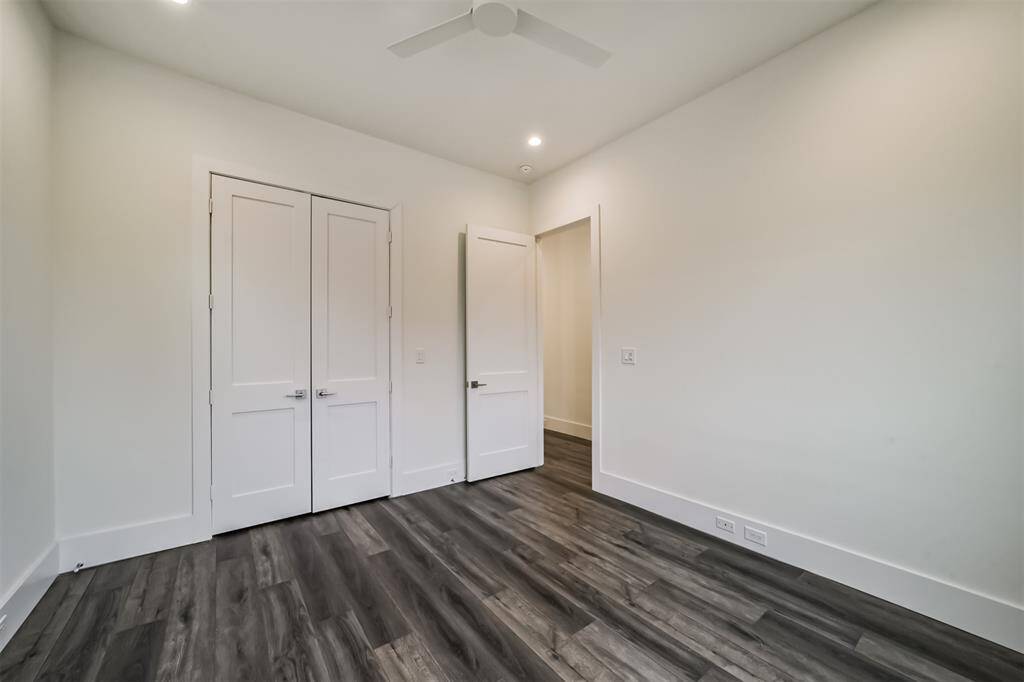
Luxury vinyl plank throughout - no carpet!
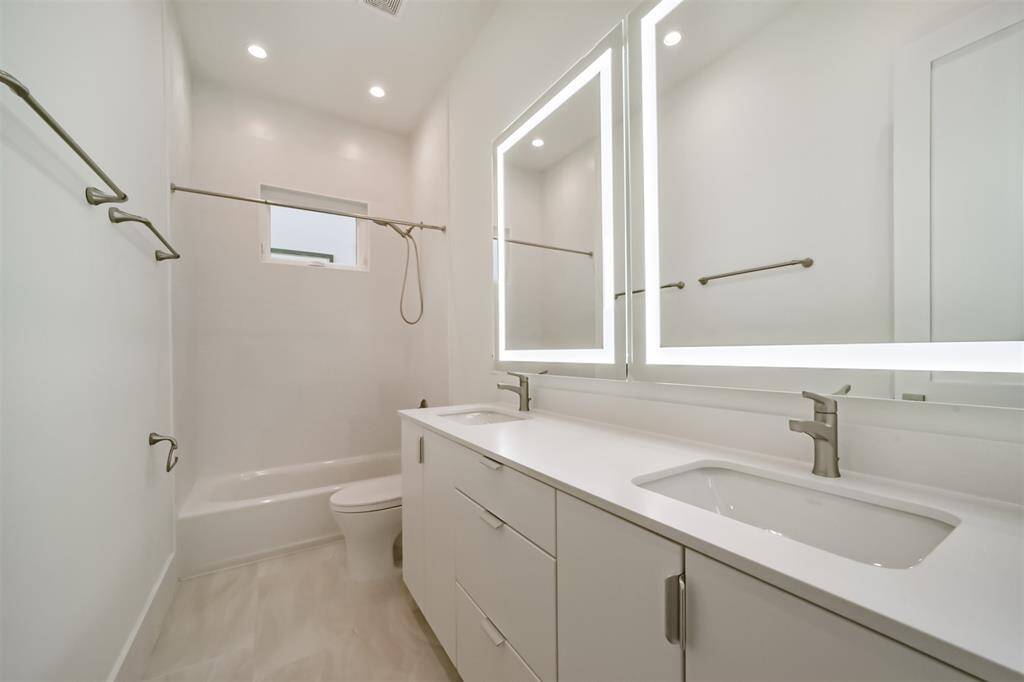
Secondary upstairs bathroom features double sinks! And, lighted mirrors! Again, immaculately clean!!!
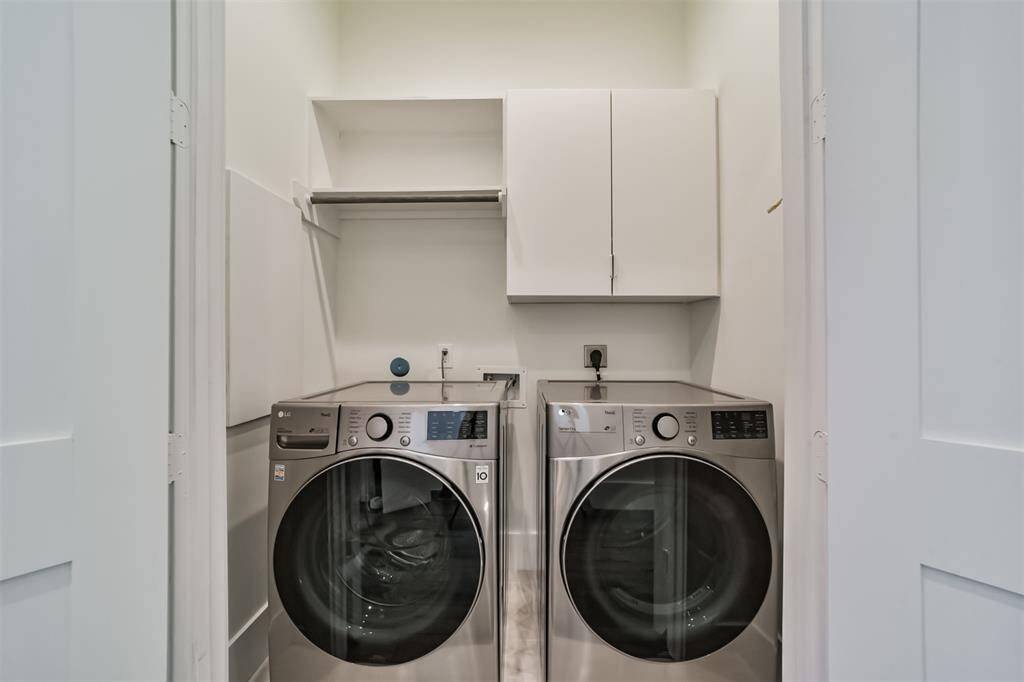
The laundry room is conveniently located in the hallway between bedrooms. Yes, the washer and dryer stay!!
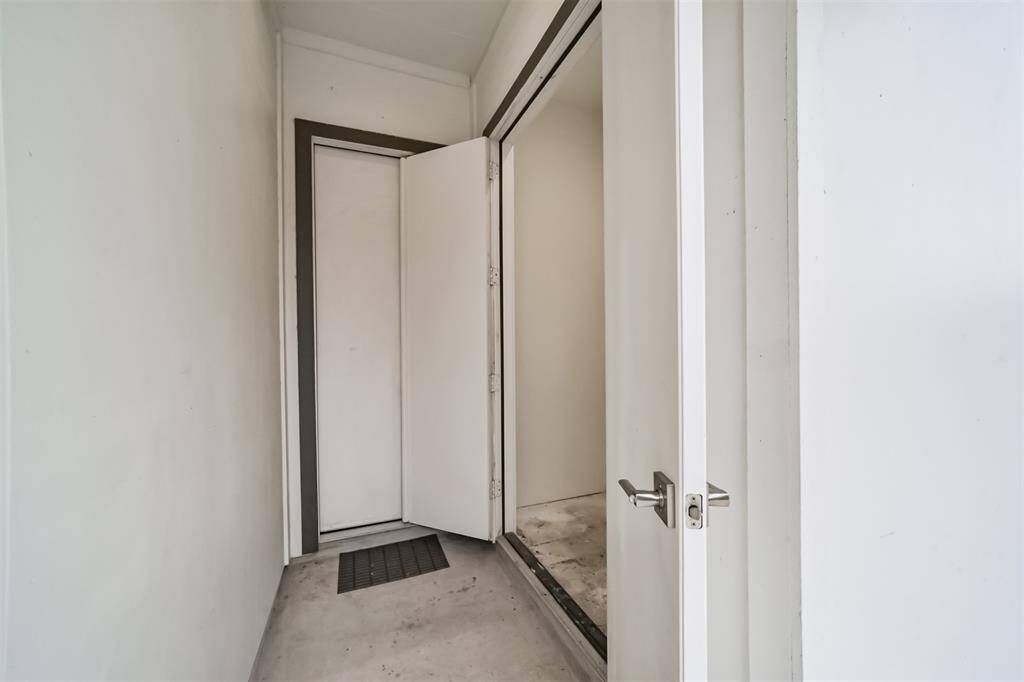
Outside the back door, there is a storage room. Which this is a good place to note there is plenty of storage space in this home!
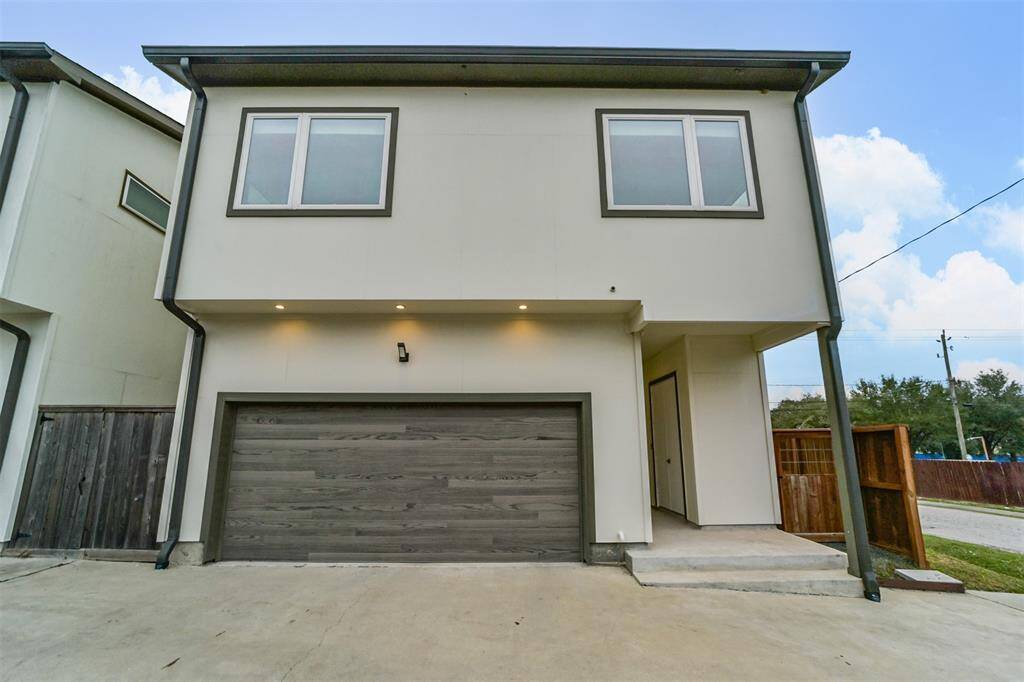
Protect your vehicles in this 2 car garage!
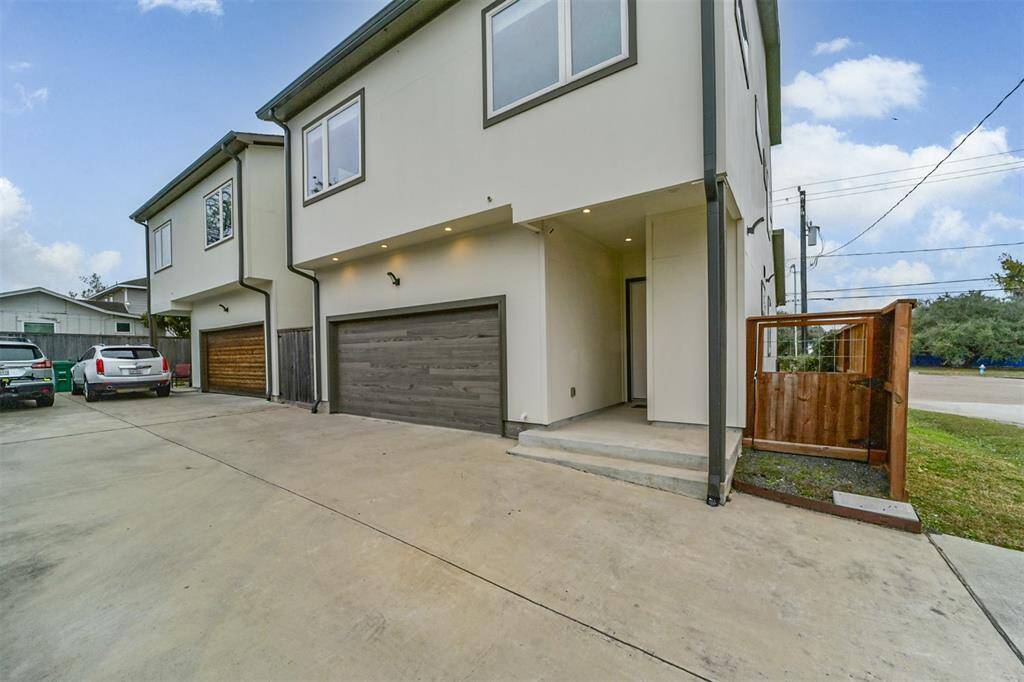
The majority of this home is fenced, creating a wall of privacy!
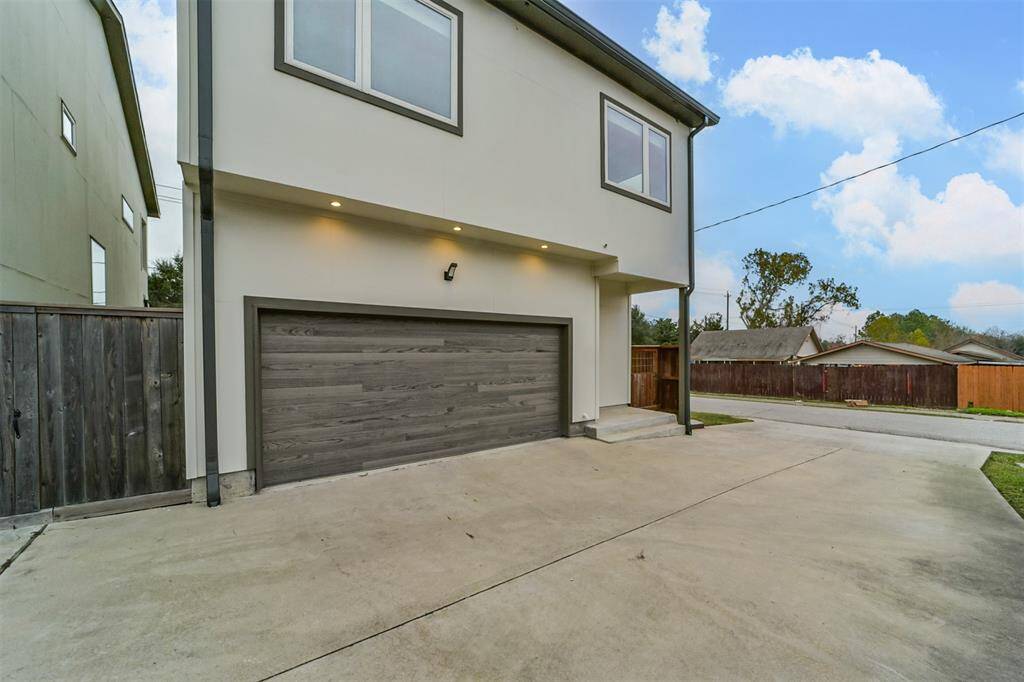
Even the garage door was designed to add to the contemporary feel of this home.
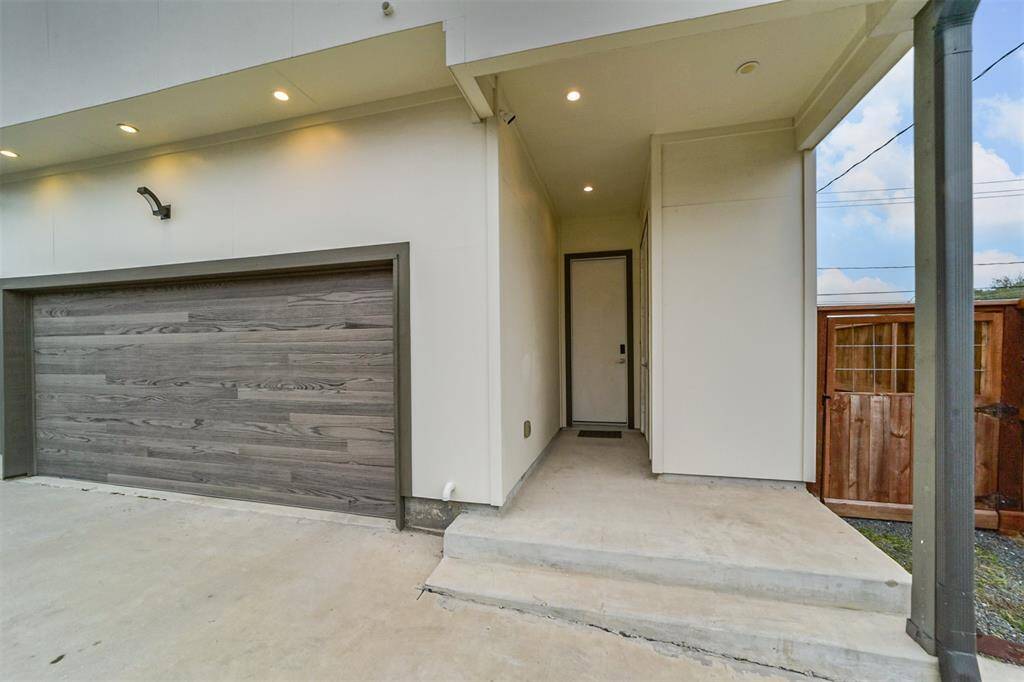
Your guests can enter this home from the front or the back. Covered entries in both areas.