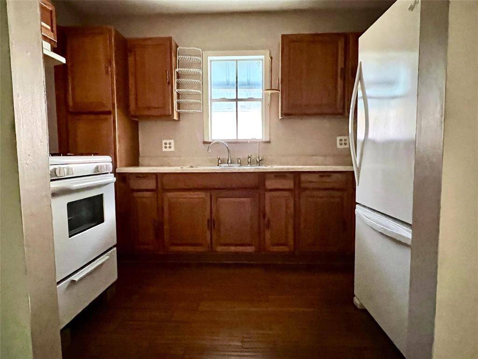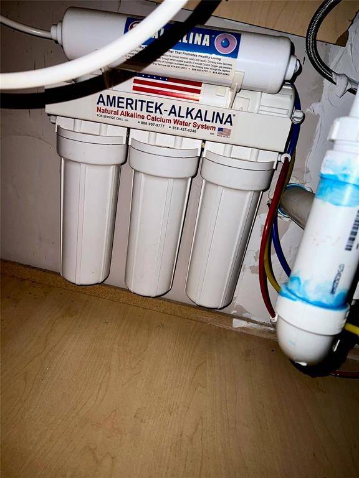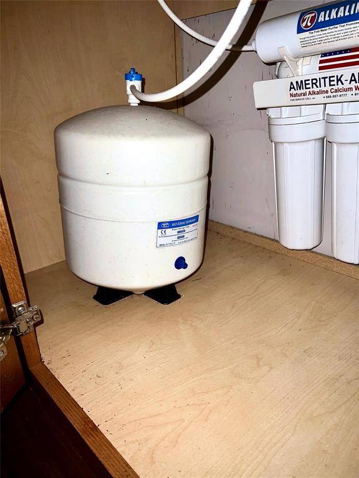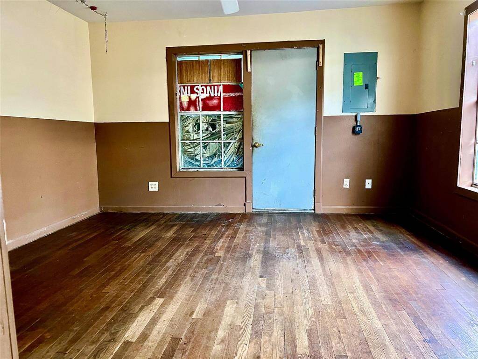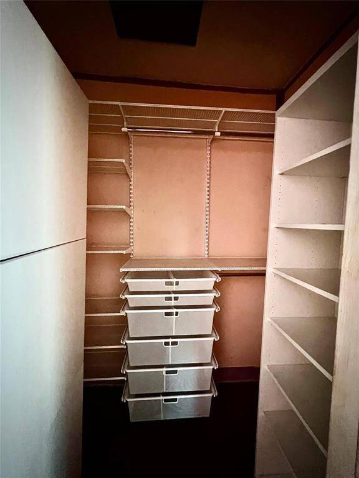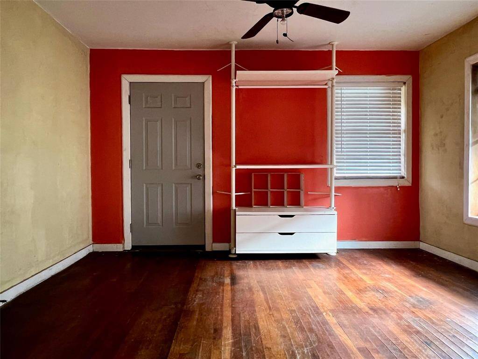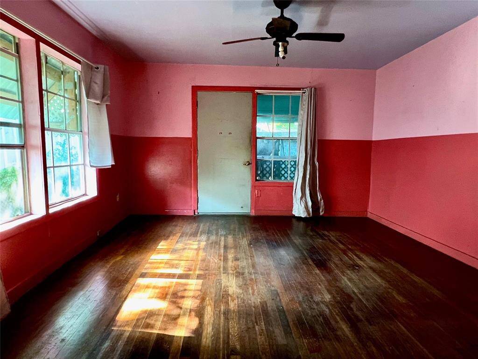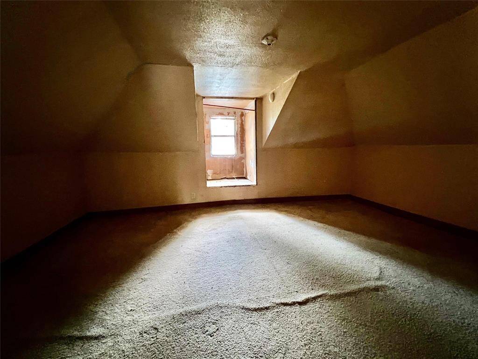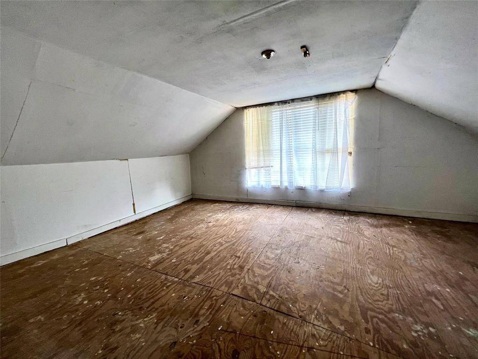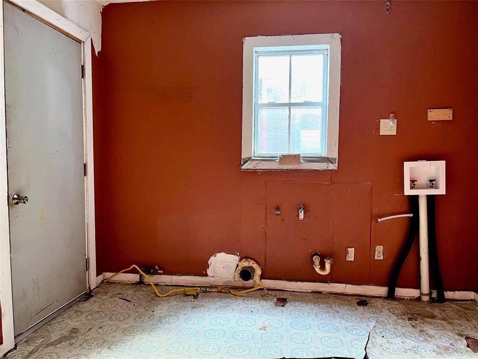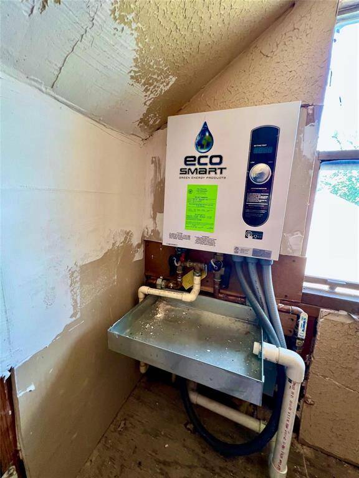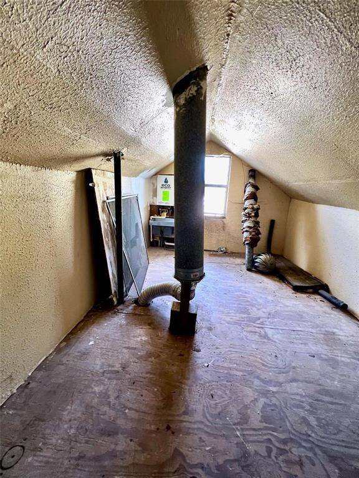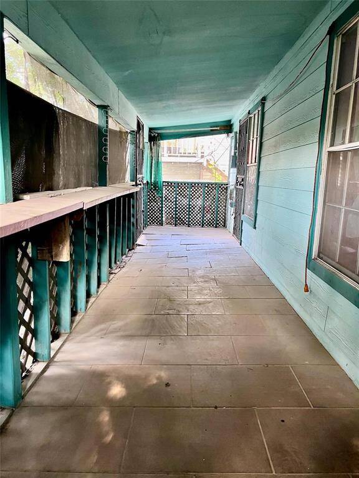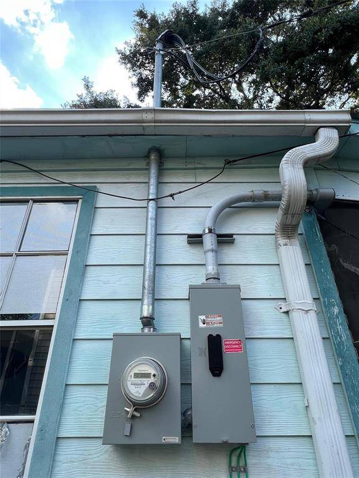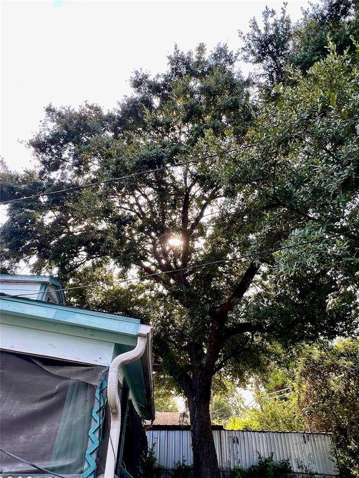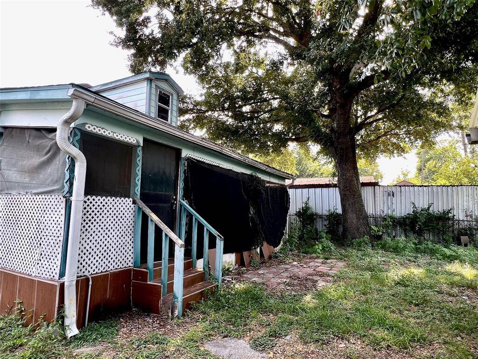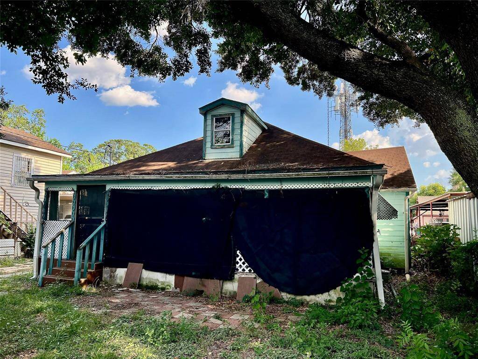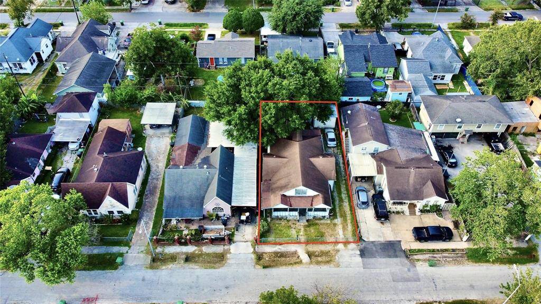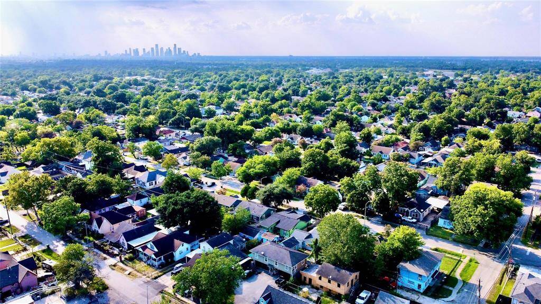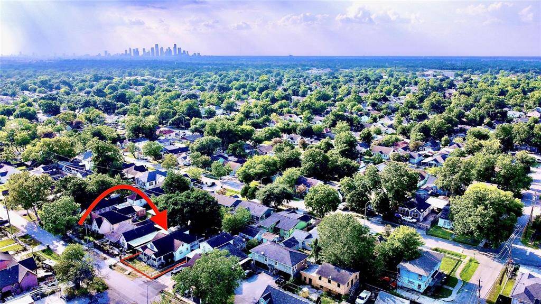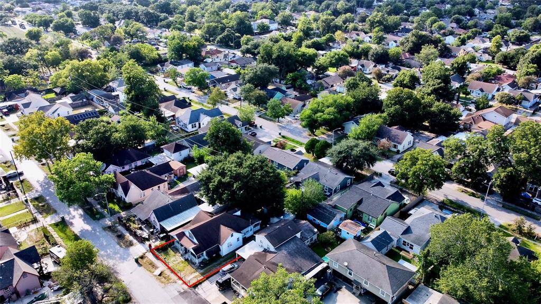7815 Adrian Street, Houston, Texas 77012
$185,000
4 Beds
2 Full Baths
Single-Family
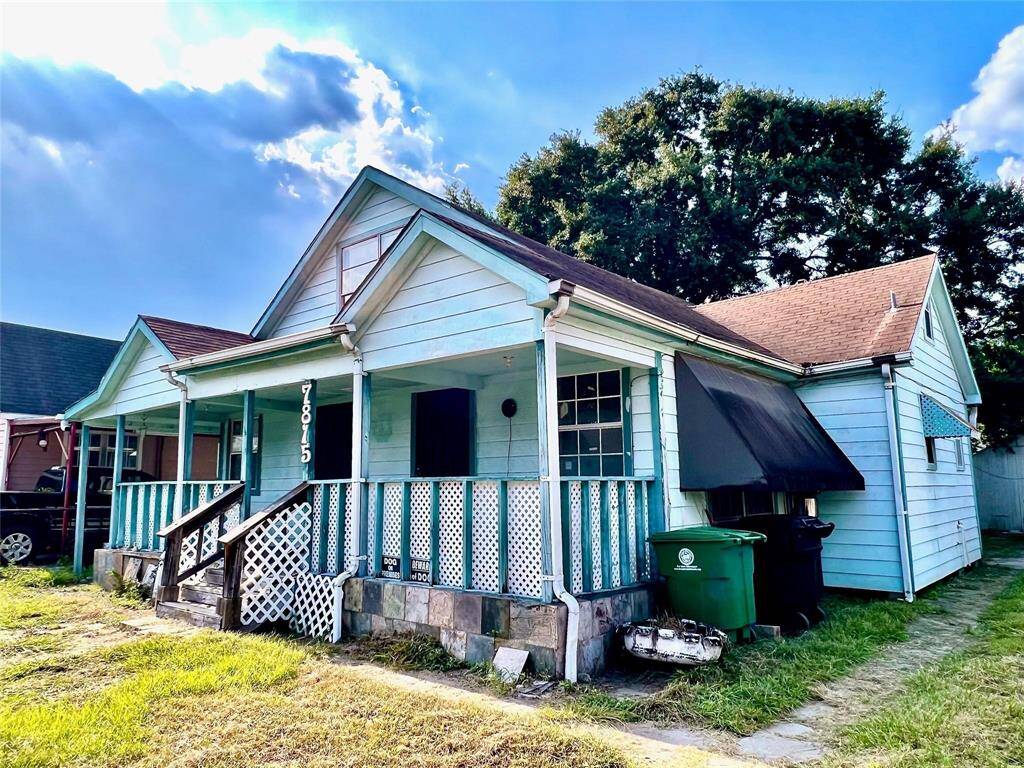


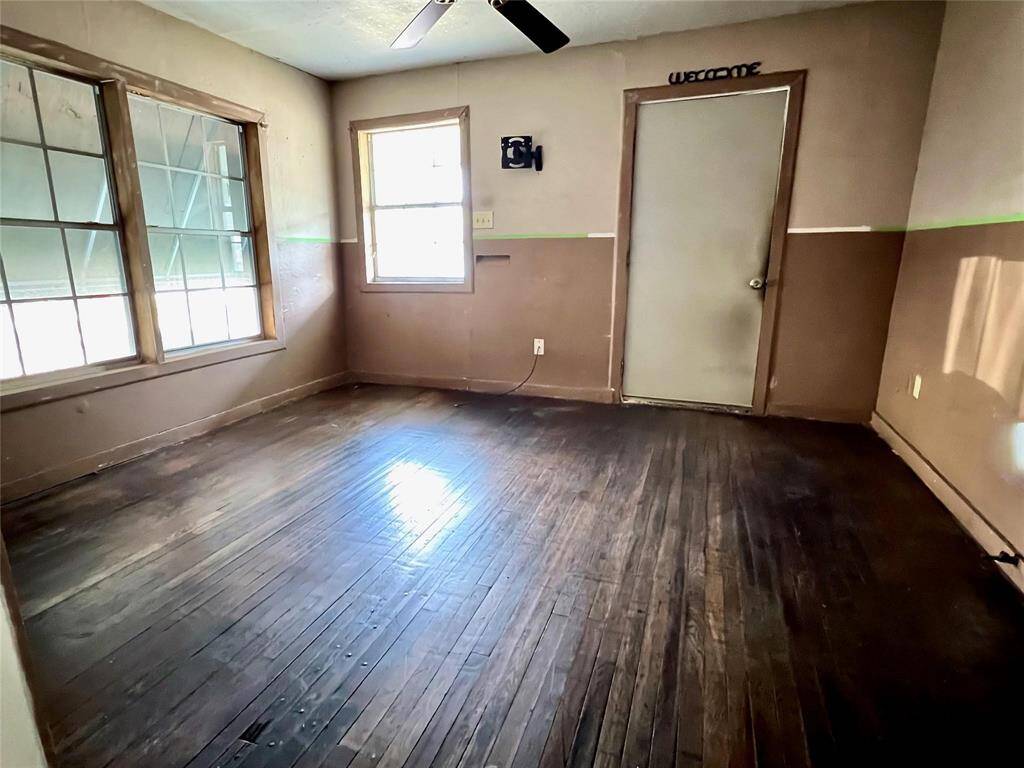
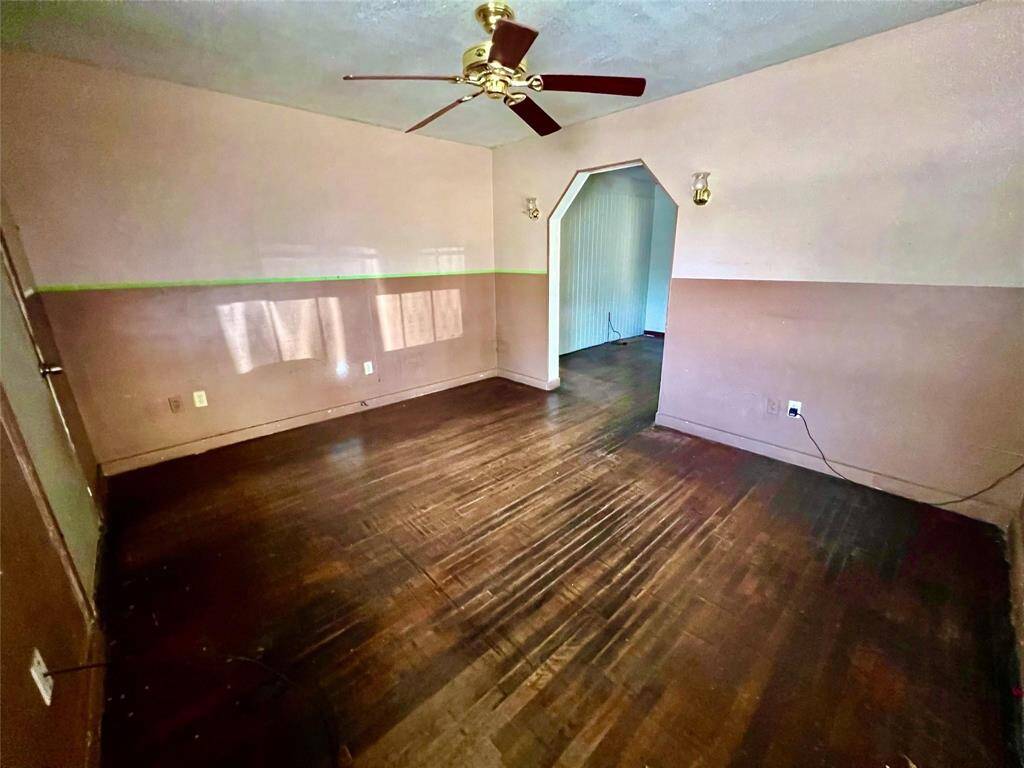
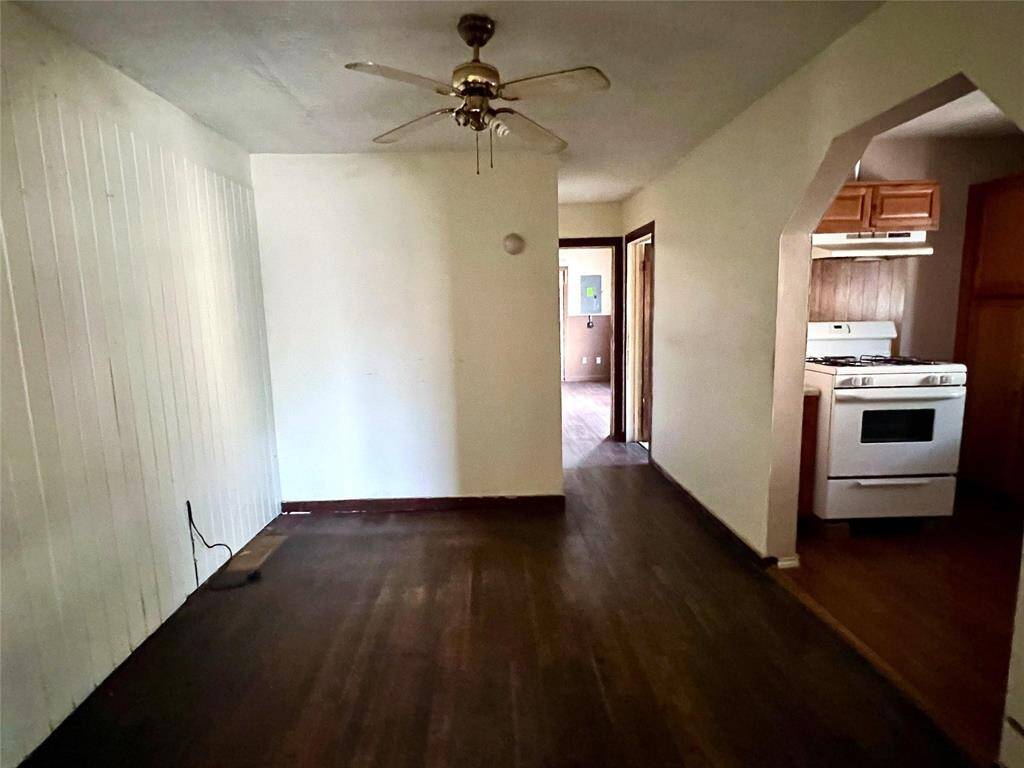
Request More Information
About 7815 Adrian Street
Location, location! Inside Loop 610 in Pecan Park, close to I-45 and South Loop 610 for easy access. Close to schools, all kinds of shopping and restaurants, just 12 minutes from Downtown, and four minutes to Gulfgate with all its shopping and dining options. This former duplex of almost 1600 square feet is configured as a 4/2/0 single family home, but original walls are in place to convert back to a duplex, if desired--you can rent one side and live in the other. The home features: Sizable bedrooms, large front and back porches, water softener system, tankless water heater, a water purification system in the kitchen, two storage sheds where a garage could also be built, extensive plumbing and electrical work was done after the 2021 freeze. A finished attic offers two extra rooms that could be used as bedrooms, in addition to plenty of attic storage. A great place to call home, all on 5000 square feet of land with a very mature beautiful live oak in the back yard. Come and see!
Highlights
7815 Adrian Street
$185,000
Single-Family
1,594 Home Sq Ft
Houston 77012
4 Beds
2 Full Baths
5,000 Lot Sq Ft
General Description
Taxes & Fees
Tax ID
053-158-000-0172
Tax Rate
2.3519%
Taxes w/o Exemption/Yr
$2,843 / 2022
Maint Fee
No
Room/Lot Size
Living
13'5"X11'2"
Kitchen
7'6"X10'7"
Breakfast
7'7"X9'8"
1st Bed
13'5"X13'8"
2nd Bed
13'5"X13'8"
3rd Bed
13'5"X11'2"
Interior Features
Fireplace
No
Floors
Wood
Countertop
Formica
Heating
Window Unit
Cooling
Window Units
Bedrooms
1 Bedroom Up, 2 Bedrooms Down, Primary Bed - 1st Floor
Dishwasher
Maybe
Range
Yes
Disposal
Maybe
Microwave
Maybe
Energy Feature
Ceiling Fans, North/South Exposure, Tankless/On-Demand H2O Heater
Loft
Maybe
Exterior Features
Foundation
Block & Beam
Roof
Composition
Exterior Type
Cement Board, Wood
Water Sewer
Public Sewer, Public Water
Exterior
Back Yard, Back Yard Fenced, Covered Patio/Deck, Fully Fenced, Patio/Deck, Private Driveway, Storage Shed
Private Pool
No
Area Pool
Maybe
Lot Description
Subdivision Lot
New Construction
No
Front Door
South
Listing Firm
Schools (HOUSTO - 27 - Houston)
| Name | Grade | Great School Ranking |
|---|---|---|
| Sanchez Elem | Elementary | 6 of 10 |
| Deady Middle | Middle | 3 of 10 |
| Milby High | High | 3 of 10 |
School information is generated by the most current available data we have. However, as school boundary maps can change, and schools can get too crowded (whereby students zoned to a school may not be able to attend in a given year if they are not registered in time), you need to independently verify and confirm enrollment and all related information directly with the school.

