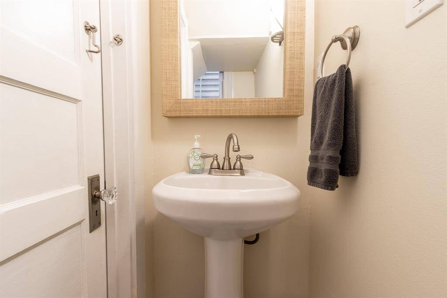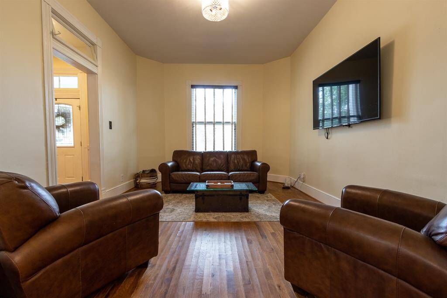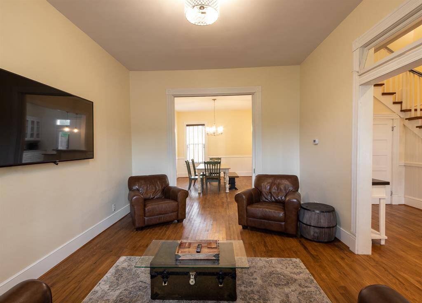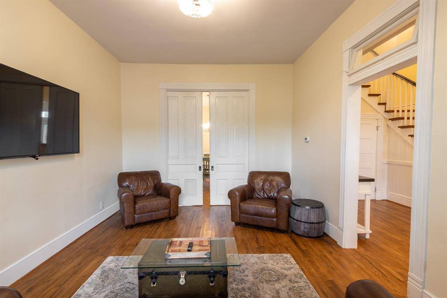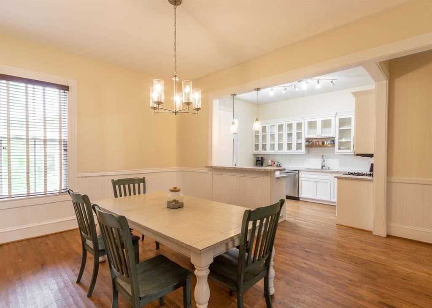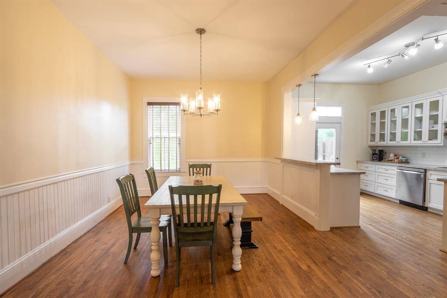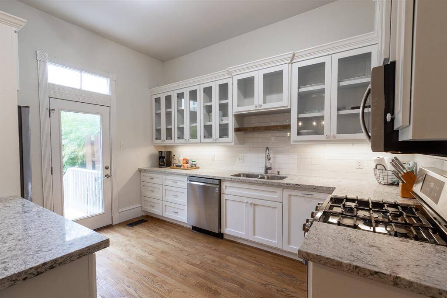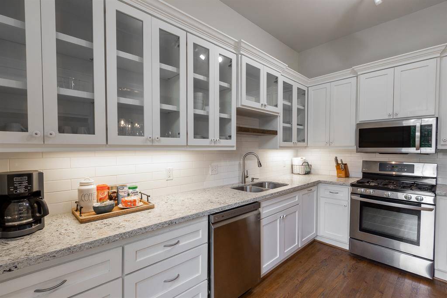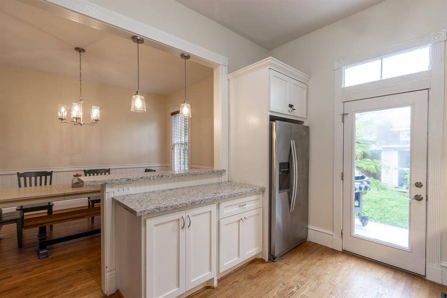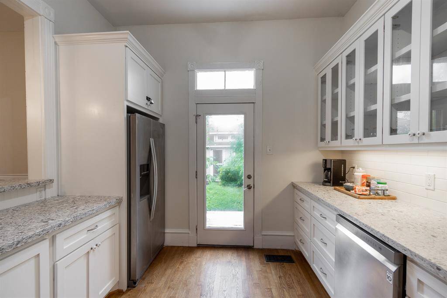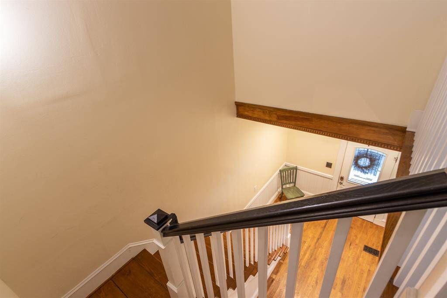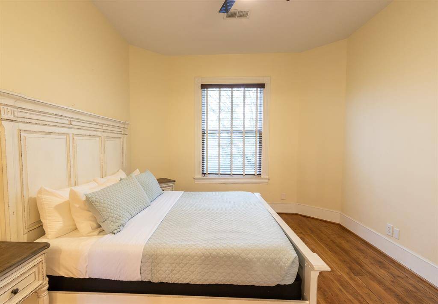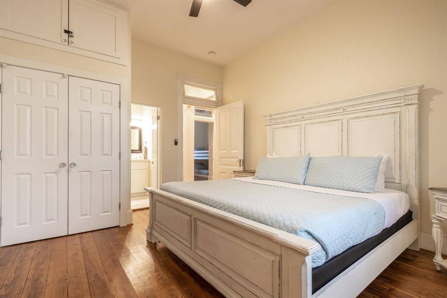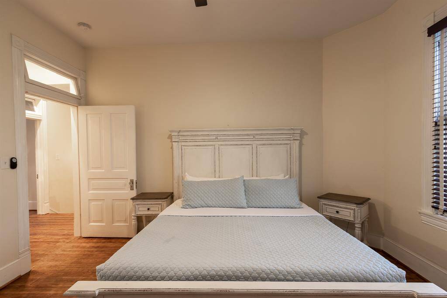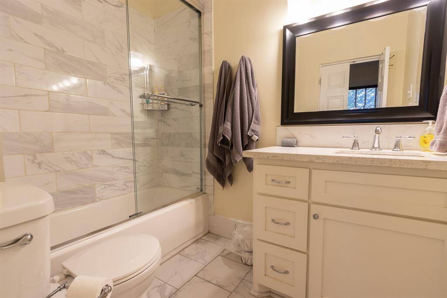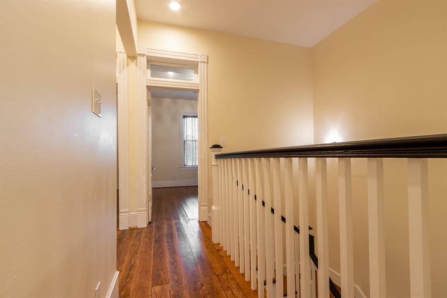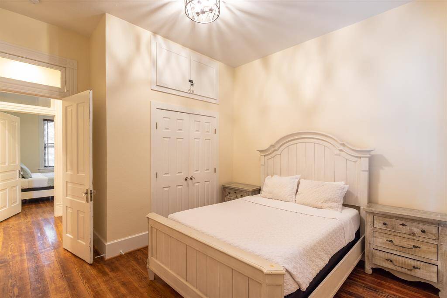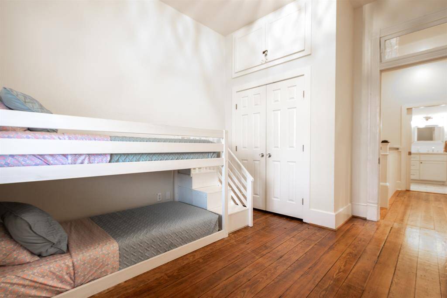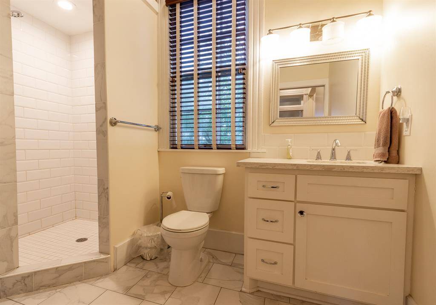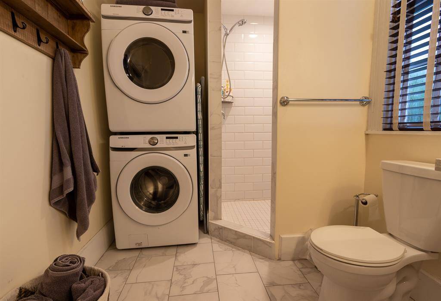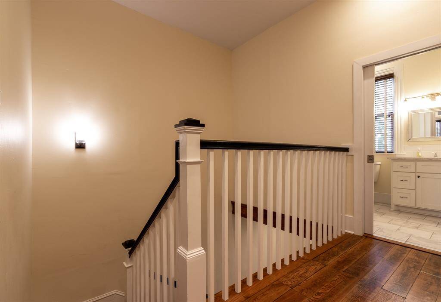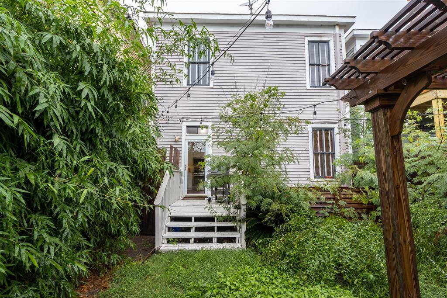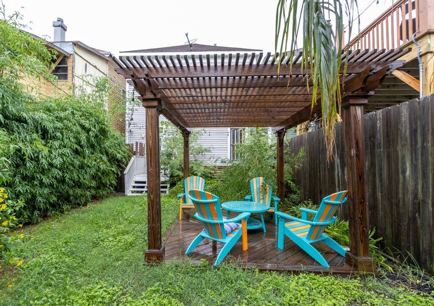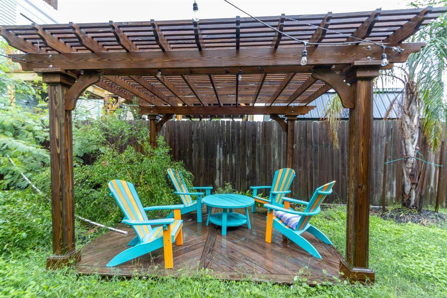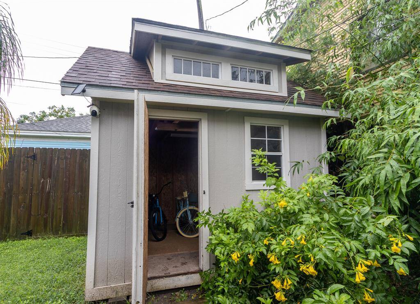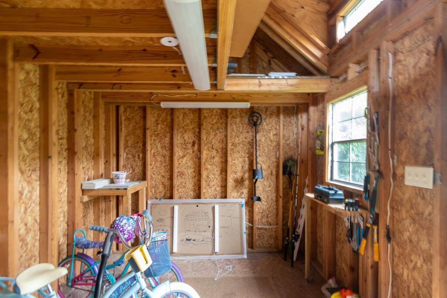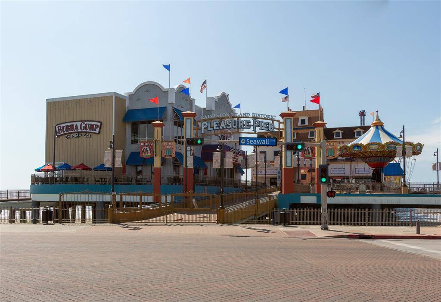2523 Avenue M, Houston, Texas 77550
$434,500
3 Beds
2 Full / 1 Half Baths
Single-Family
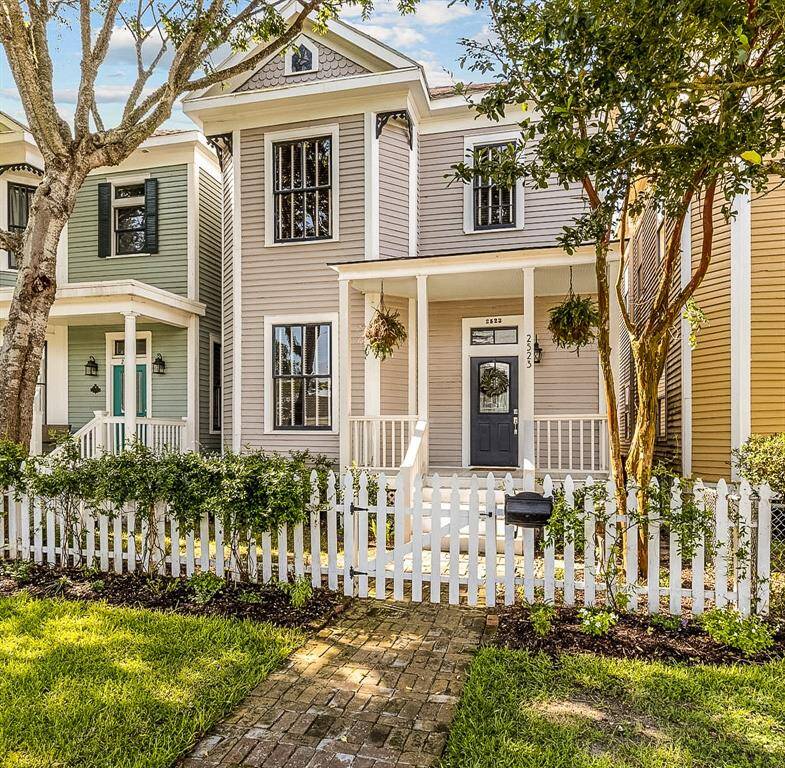

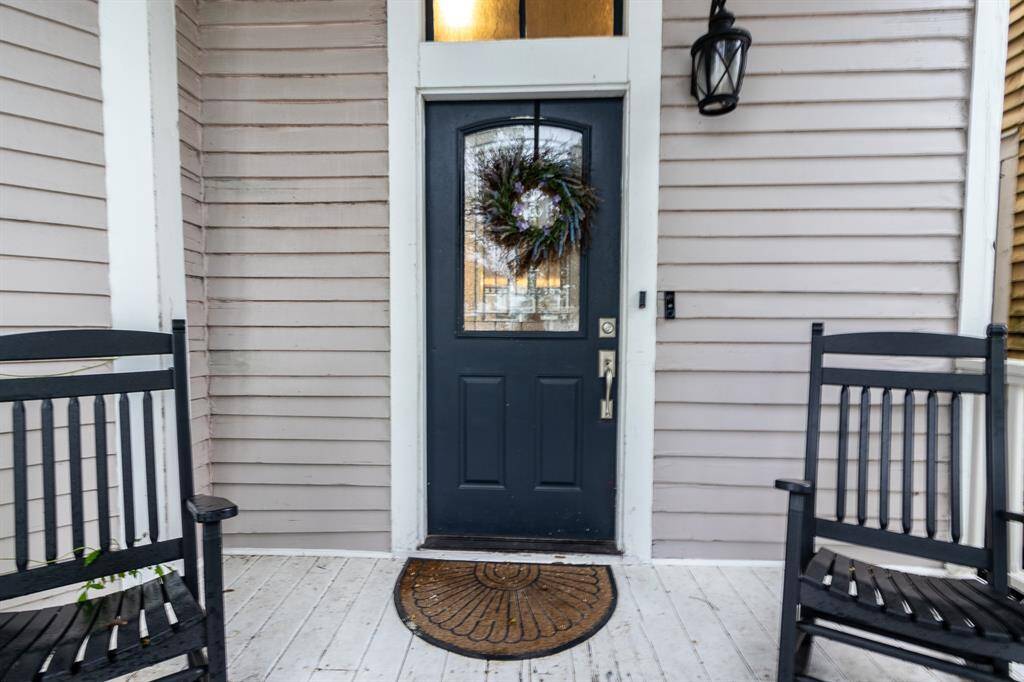
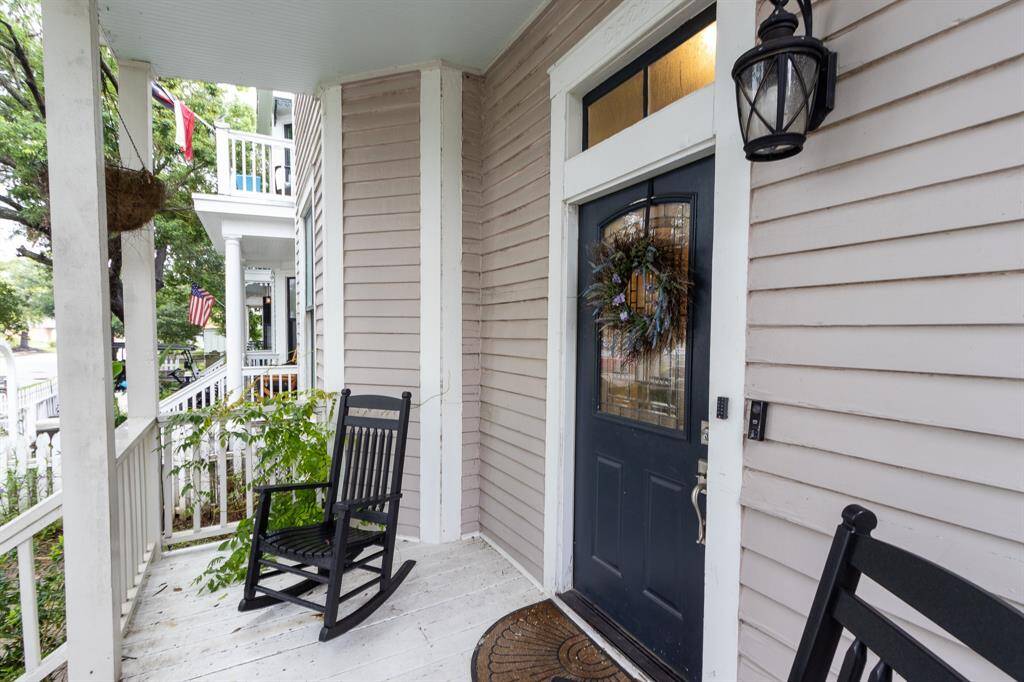
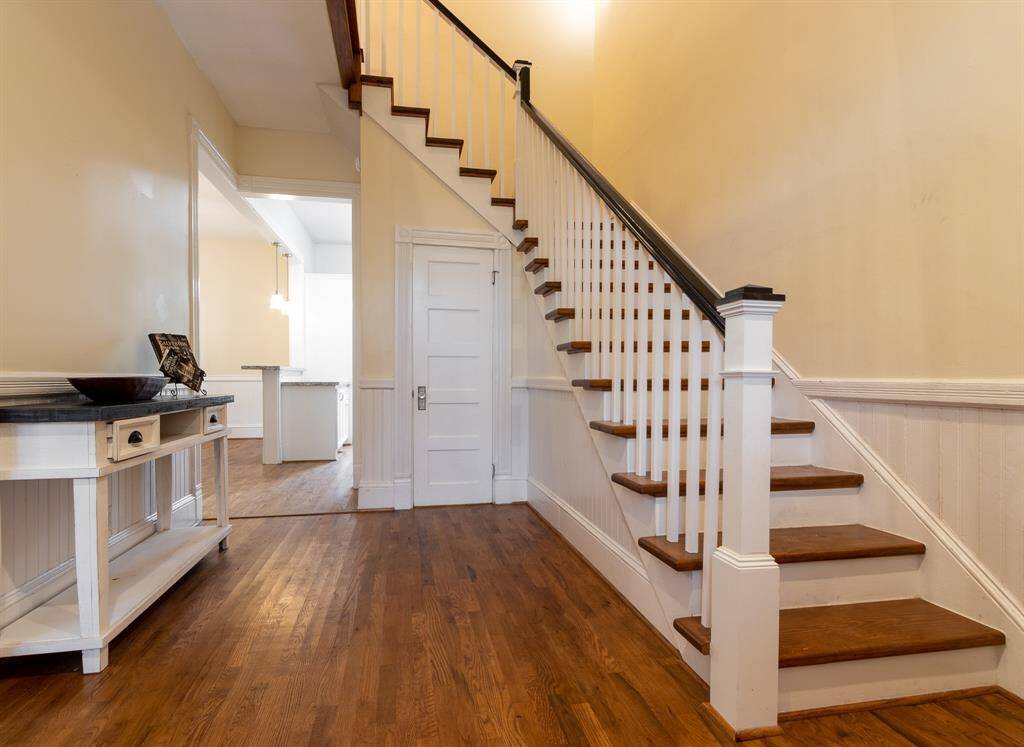
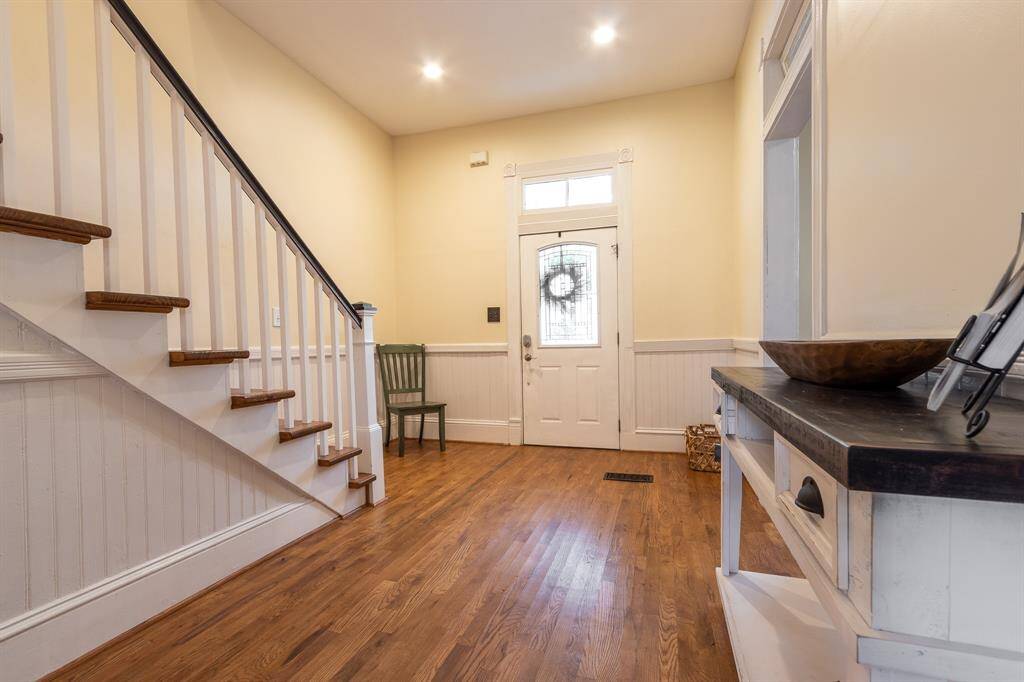
Request More Information
About 2523 Avenue M
Circa 1925 two story Victorian-style home with all the amenities and open spaces for modern day living. Large rooms, pocket doors between living and dining room. Baseboards, wainscoting, wood floors, trim work, transoms and large foyer (15x11) are some of the original architectural features of the house. Kitchen has breakfast bar, opens into the dining room, lots of glass door upper cabinetry, subway tile backsplash, gas range, dishwasher, disposal and refrigerator. Bedrooms have plenty of closet space, primary bedroom has tiled ensuite bath. Upstairs bath for the two other bedrooms has Samsung washer & dryer. Fenced backyard has shed (12x10) with a loft! Raised deck (11x9) with pergola. Located in a block that has seen major historical home renovations. 17 minute walk to the cruise ship terminals and 15 minute walk to the Historic Pleasure Pier at the Seawall.
Comes fully furnished, except for a couple of outside items, shed items and a trunk inside.
Highlights
2523 Avenue M
$434,500
Single-Family
2,042 Home Sq Ft
Houston 77550
3 Beds
2 Full / 1 Half Baths
3,080 Lot Sq Ft
General Description
Taxes & Fees
Tax ID
313900000030002
Tax Rate
1.7477%
Taxes w/o Exemption/Yr
$8,082 / 2023
Maint Fee
No
Room/Lot Size
Living
17x12
Dining
17x12
Kitchen
13x10
4th Bed
15x10
5th Bed
13x12
Interior Features
Fireplace
No
Floors
Tile, Wood
Countertop
Quartz/marble
Heating
Central Gas
Cooling
Central Electric
Connections
Electric Dryer Connections, Washer Connections
Bedrooms
1 Bedroom Up, Primary Bed - 2nd Floor
Dishwasher
Yes
Range
Yes
Disposal
Yes
Microwave
Yes
Energy Feature
Ceiling Fans
Interior
Dryer Included, Formal Entry/Foyer, High Ceiling, Refrigerator Included, Washer Included, Window Coverings
Loft
Maybe
Exterior Features
Foundation
Pier & Beam
Roof
Composition
Exterior Type
Wood
Water Sewer
Public Sewer, Public Water
Exterior
Back Yard Fenced, Cross Fenced, Fully Fenced, Patio/Deck, Storage Shed
Private Pool
No
Area Pool
No
Lot Description
Subdivision Lot
New Construction
No
Front Door
North
Listing Firm
Schools (GALVES - 22 - Galveston)
| Name | Grade | Great School Ranking |
|---|---|---|
| Other | Elementary | None of 10 |
| Other | Middle | None of 10 |
| Ball High | High | 4 of 10 |
School information is generated by the most current available data we have. However, as school boundary maps can change, and schools can get too crowded (whereby students zoned to a school may not be able to attend in a given year if they are not registered in time), you need to independently verify and confirm enrollment and all related information directly with the school.

