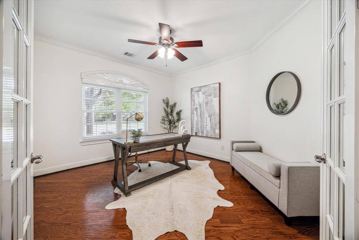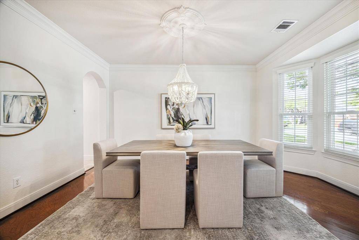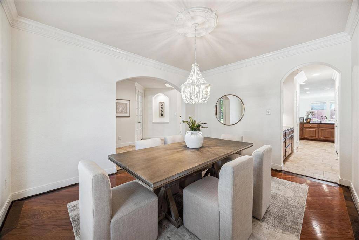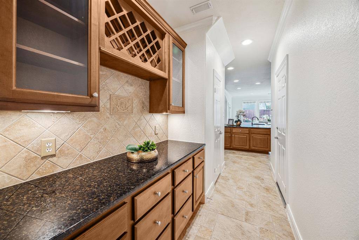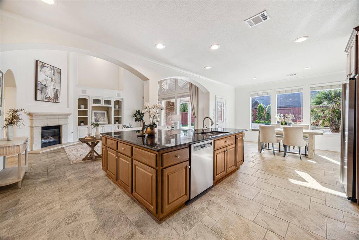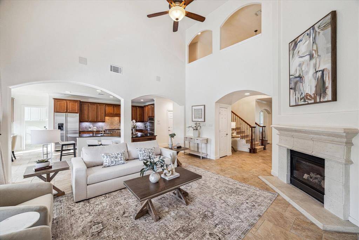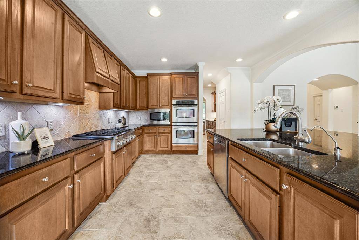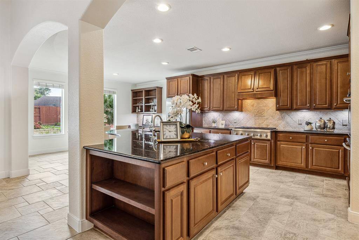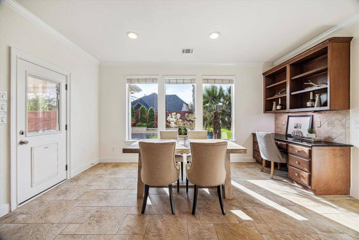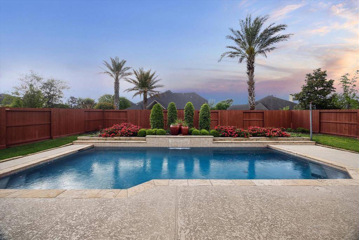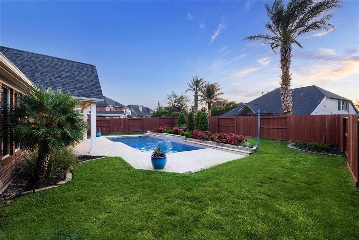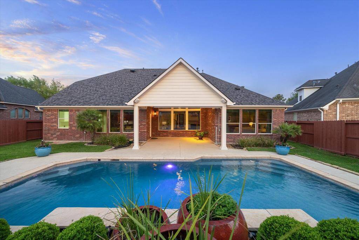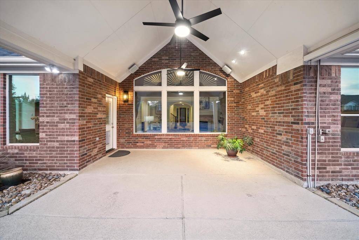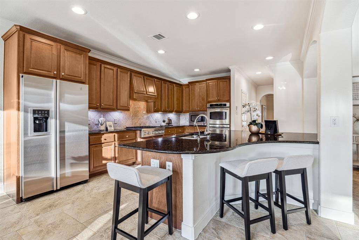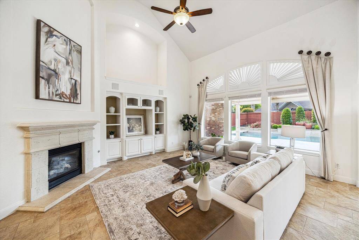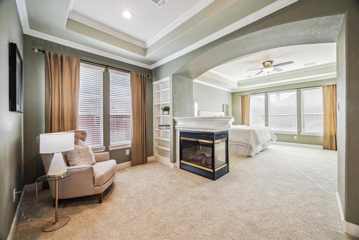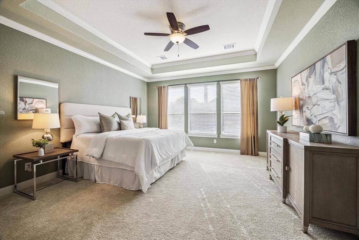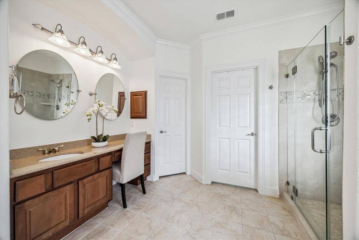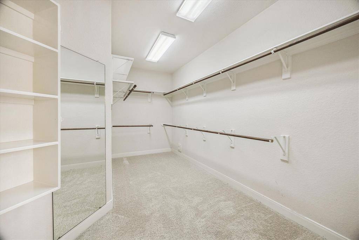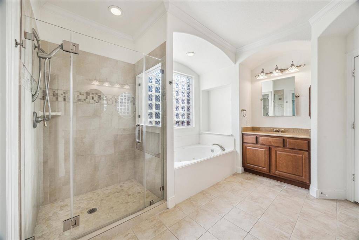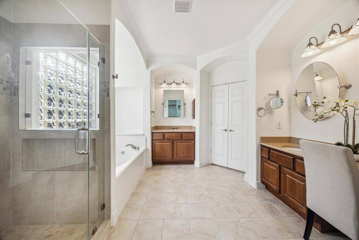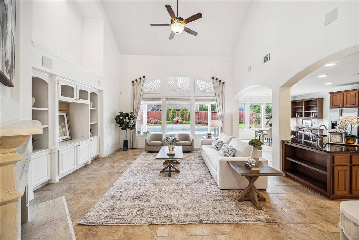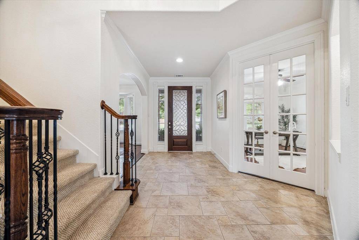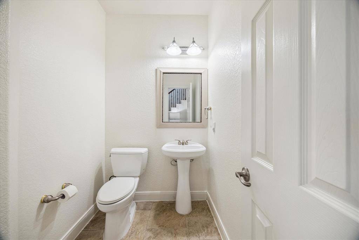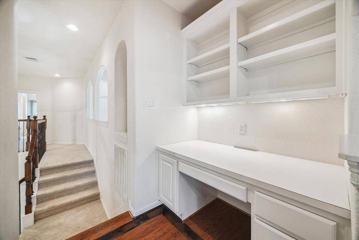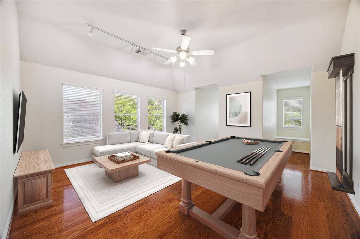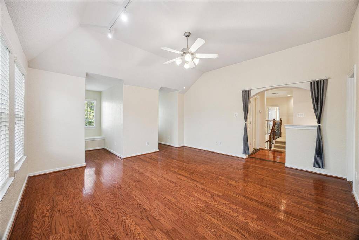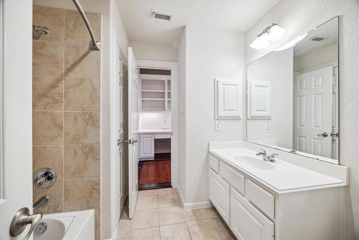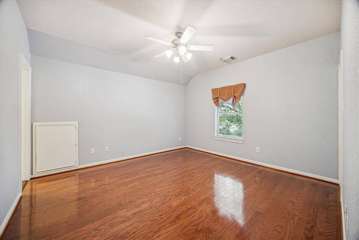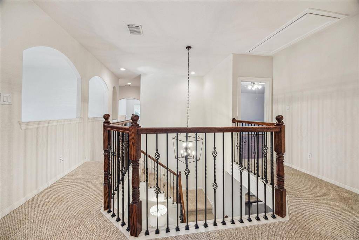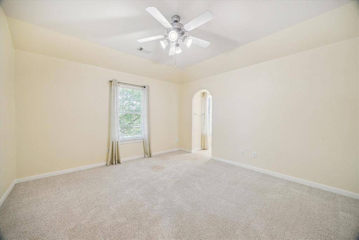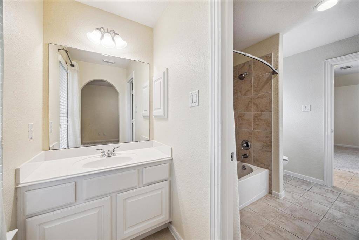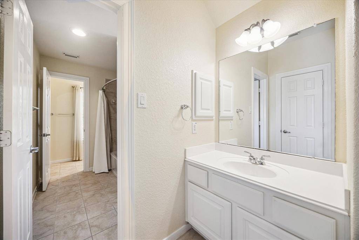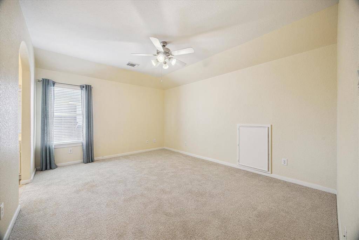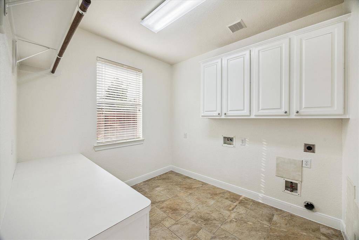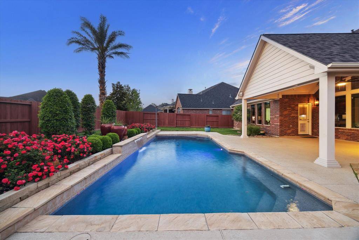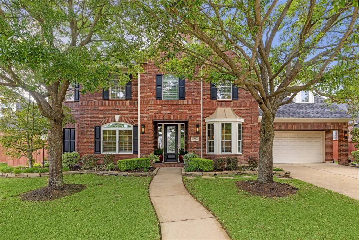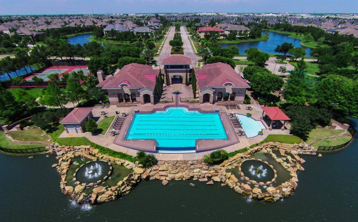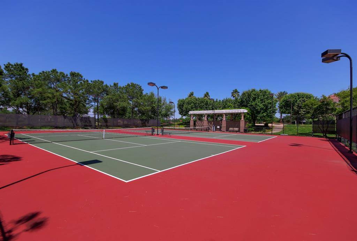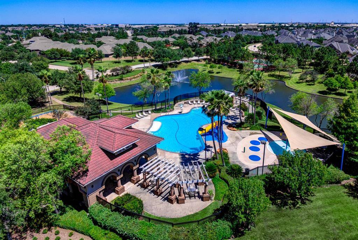11922 Arcadia Bend Lane, Houston, Texas 77041
$748,000
4 Beds
3 Full / 1 Half Baths
Single-Family
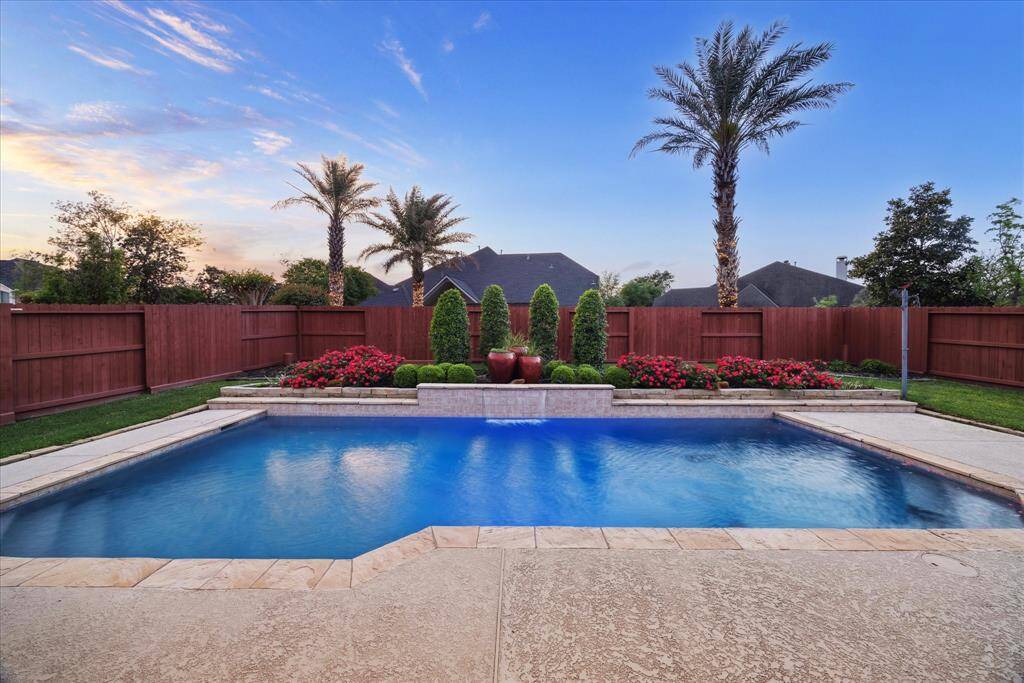

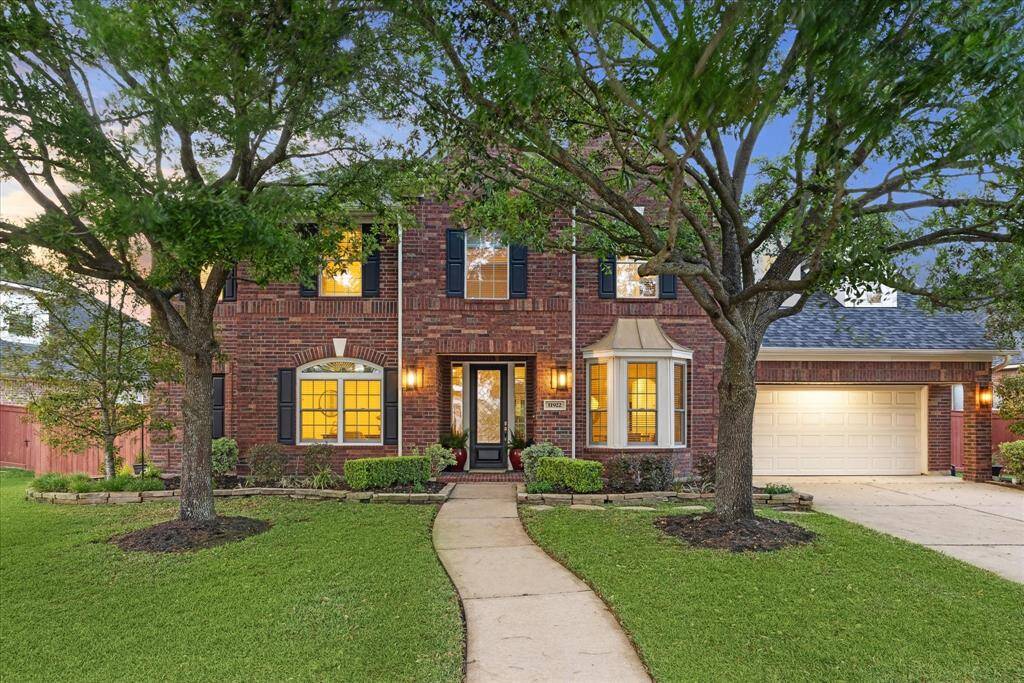
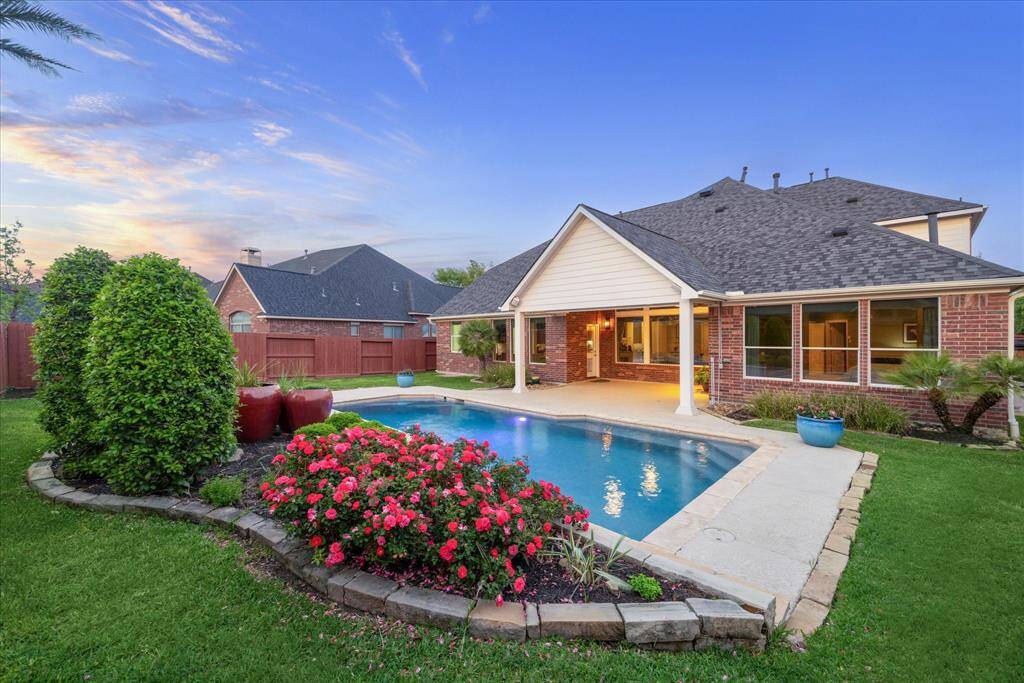
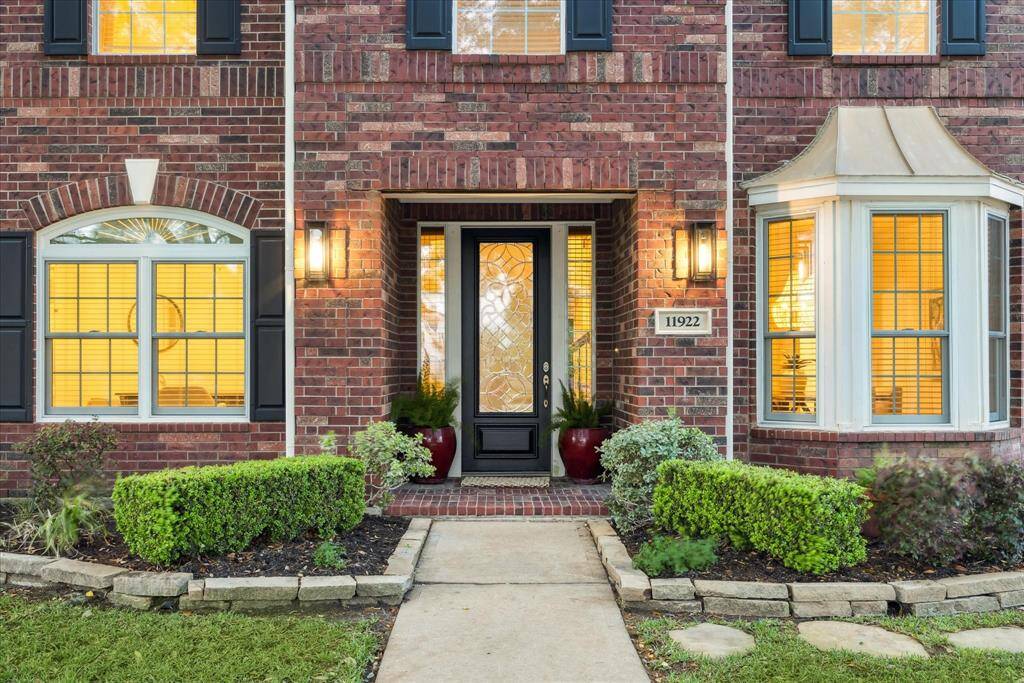
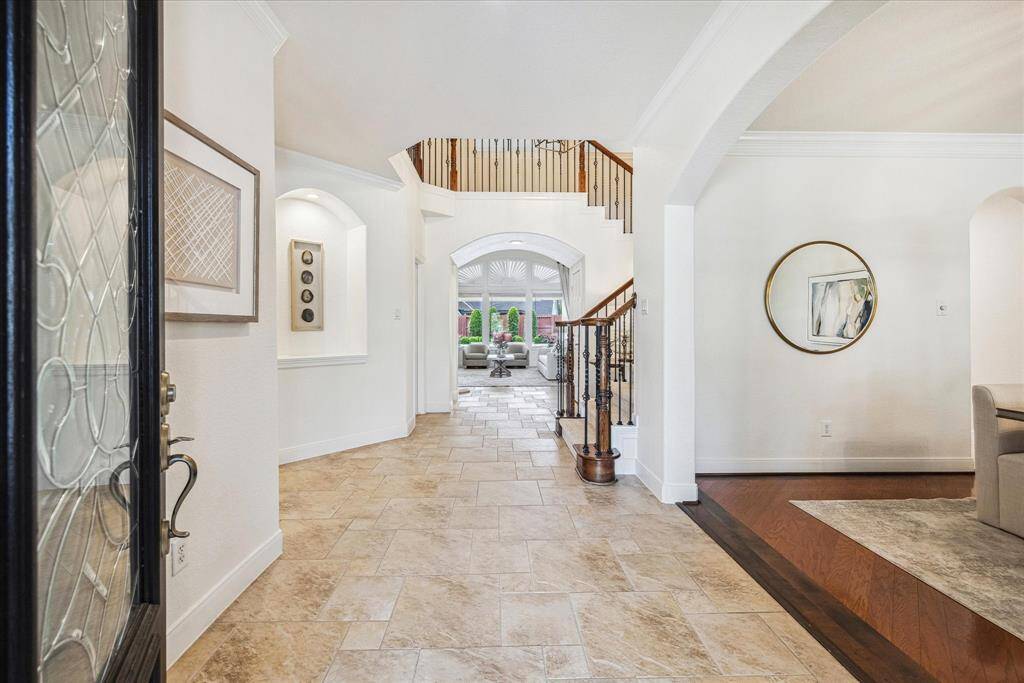
Request More Information
About 11922 Arcadia Bend Lane
Welcome to this beautiful two-story home in the gated community of Lakes on Eldridge North. This spacious property features a fantastic open floor plan with soaring ceilings and a beautifully landscaped backyard oasis centered around a sparkling pool. The kitchen offers a large center island, sleek granite countertops, a GE Monogram 6-burner gas range top, and a generous workspace. Recent upgrades include a whole-home surge protector, water softener, and reverse osmosis system that ensures clean, high-quality water for drinking and cooking. Energy-efficient Anderson windows were installed at the front of the home, while UV glass liners on all downstairs windows further improved energy savings. A high-performance Trane HVAC system ensures year-round comfort. Additional highlights include spacious walk-in attic for storage, a three-car tandem garage, a recent roof, and dual water heaters. Step outside to an extended covered patio. Located in a secure location with no history of flooding.
Highlights
11922 Arcadia Bend Lane
$748,000
Single-Family
4,166 Home Sq Ft
Houston 77041
4 Beds
3 Full / 1 Half Baths
10,163 Lot Sq Ft
General Description
Taxes & Fees
Tax ID
125-120-001-0047
Tax Rate
2.1332%
Taxes w/o Exemption/Yr
$13,630 / 2024
Maint Fee
Yes / $2,050 Annually
Maintenance Includes
Clubhouse, Courtesy Patrol, Grounds, Limited Access Gates, On Site Guard, Recreational Facilities
Room/Lot Size
Dining
11x14
Kitchen
13x16
Breakfast
14x8
Interior Features
Fireplace
1
Floors
Carpet, Tile, Wood
Countertop
Granite
Heating
Central Gas, Zoned
Cooling
Central Electric, Zoned
Connections
Electric Dryer Connections, Washer Connections
Bedrooms
1 Bedroom Up, Primary Bed - 1st Floor
Dishwasher
Yes
Range
Yes
Disposal
Yes
Microwave
Yes
Oven
Double Oven, Electric Oven
Energy Feature
Ceiling Fans, Digital Program Thermostat, Energy Star/CFL/LED Lights, High-Efficiency HVAC, HVAC>15 SEER, Insulated/Low-E windows, Radiant Attic Barrier
Interior
Fire/Smoke Alarm, Formal Entry/Foyer, High Ceiling, Water Softener - Owned, Wired for Sound
Loft
Maybe
Exterior Features
Foundation
Slab
Roof
Composition
Exterior Type
Brick, Cement Board
Water Sewer
Water District
Exterior
Back Yard, Back Yard Fenced, Controlled Subdivision Access, Covered Patio/Deck, Patio/Deck, Sprinkler System, Subdivision Tennis Court
Private Pool
Yes
Area Pool
Yes
Lot Description
Subdivision Lot
New Construction
No
Front Door
East
Listing Firm
Schools (CYPRES - 13 - Cypress-Fairbanks)
| Name | Grade | Great School Ranking |
|---|---|---|
| Kirk Elem | Elementary | 3 of 10 |
| Truitt Middle | Middle | 4 of 10 |
| Cypress Ridge High | High | 6 of 10 |
School information is generated by the most current available data we have. However, as school boundary maps can change, and schools can get too crowded (whereby students zoned to a school may not be able to attend in a given year if they are not registered in time), you need to independently verify and confirm enrollment and all related information directly with the school.

