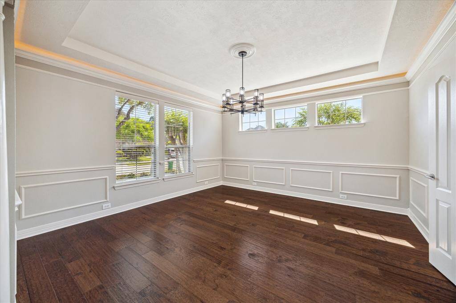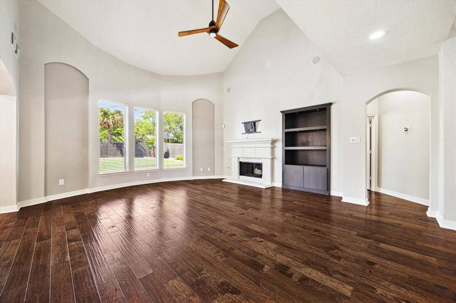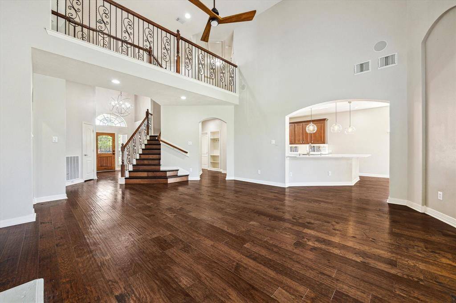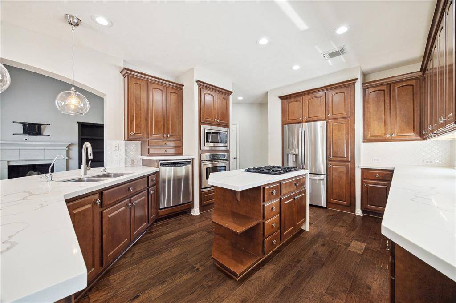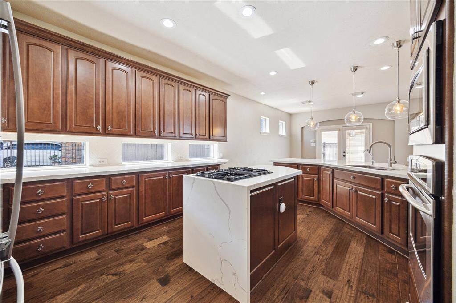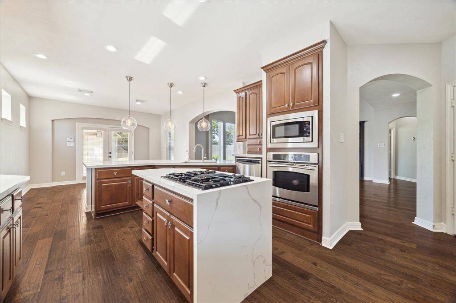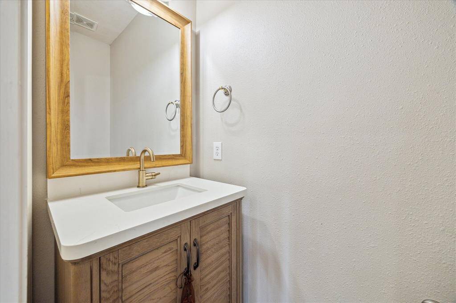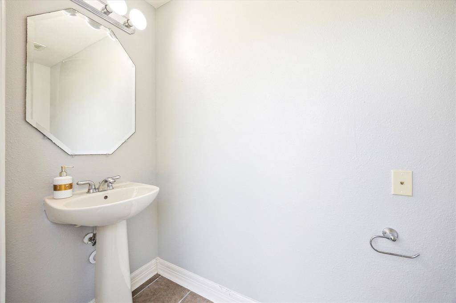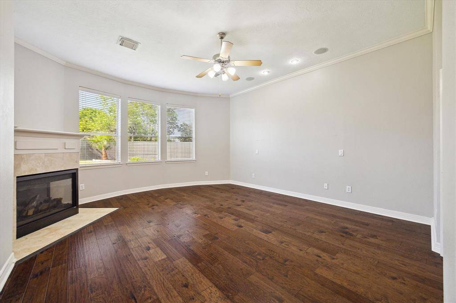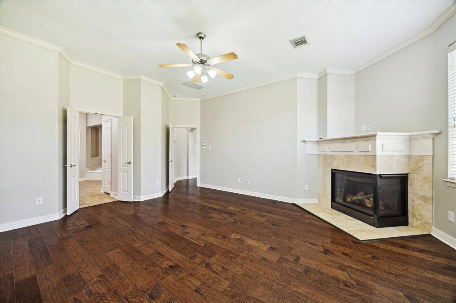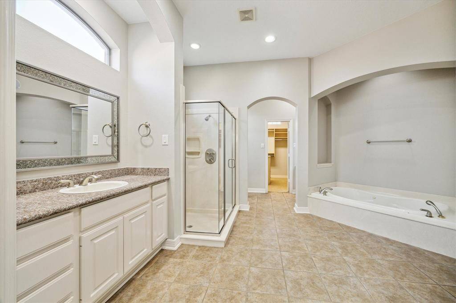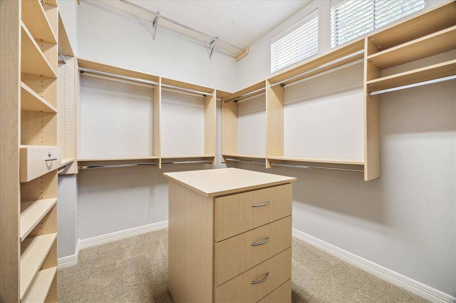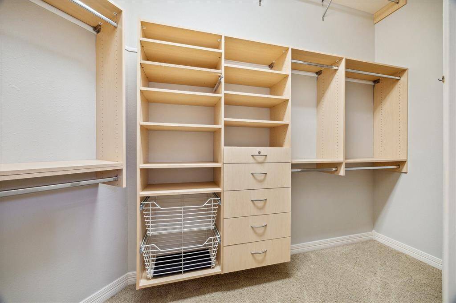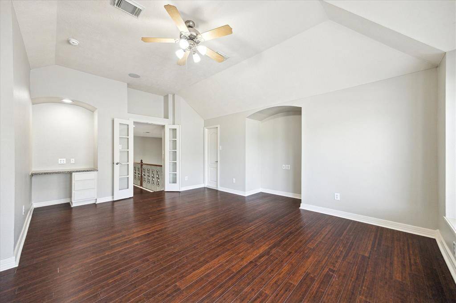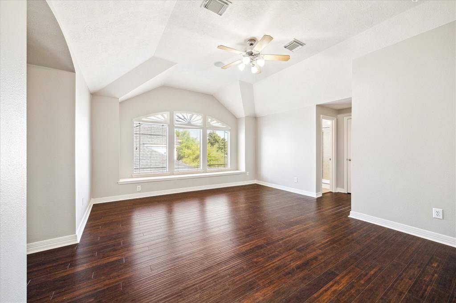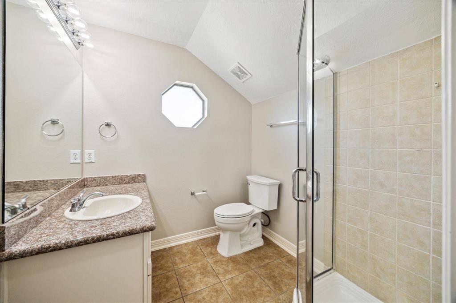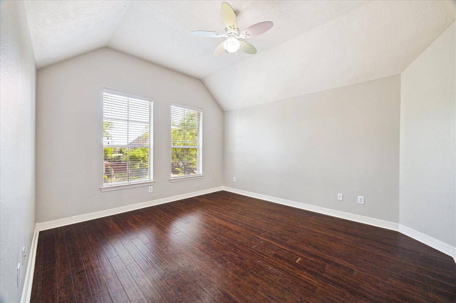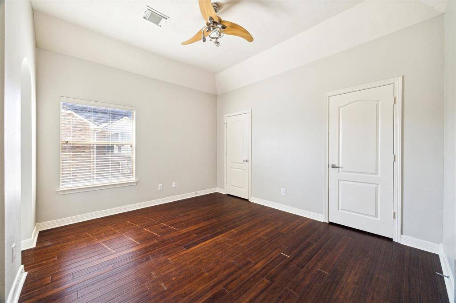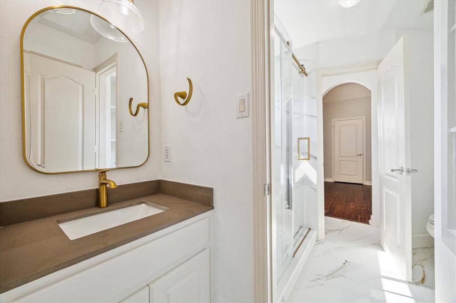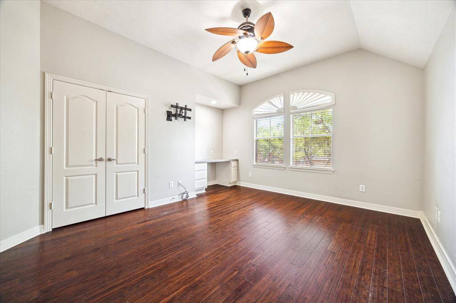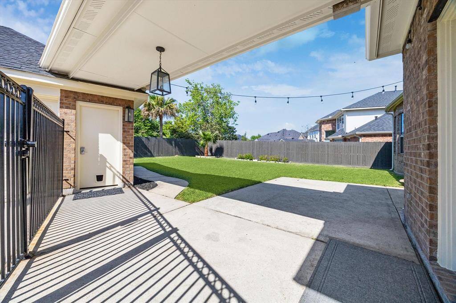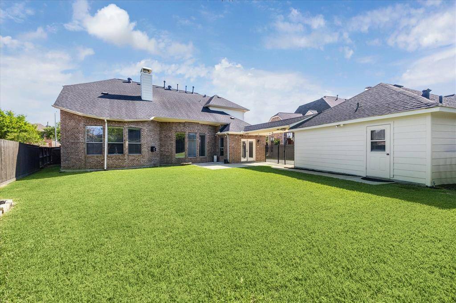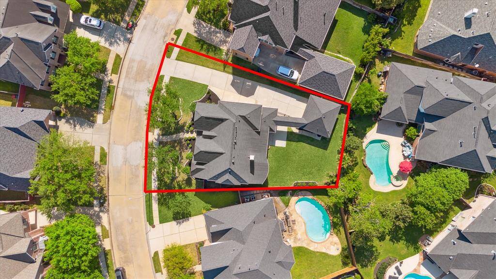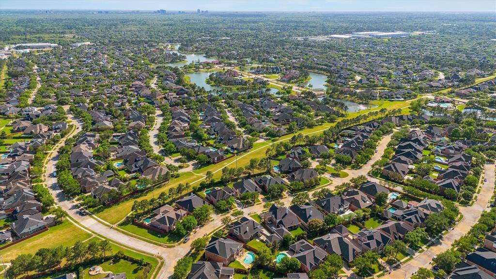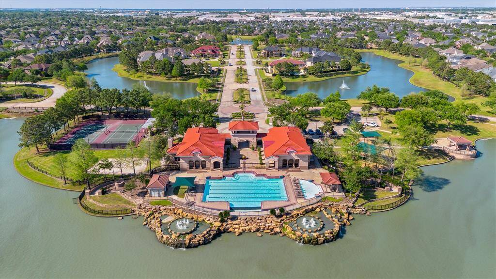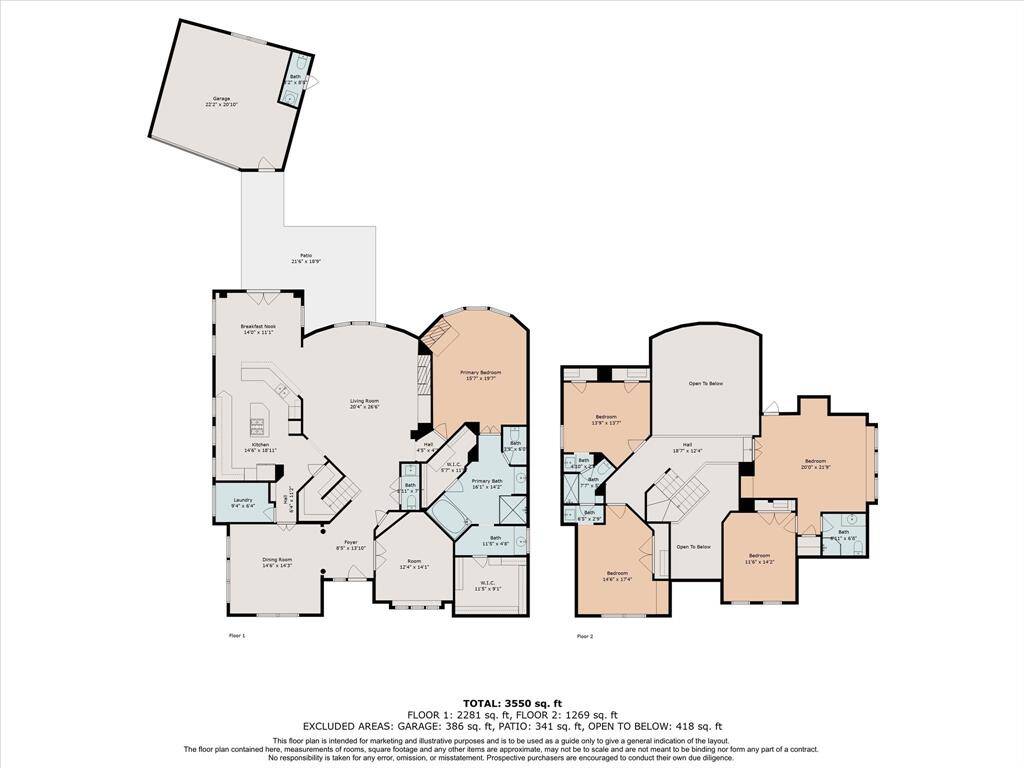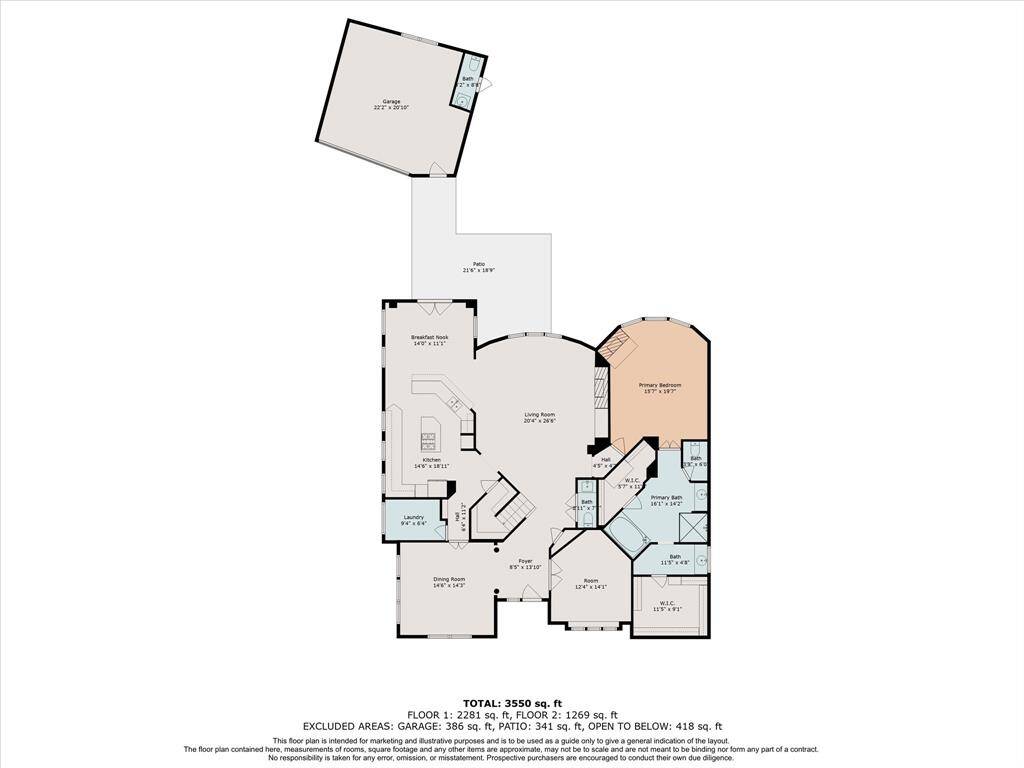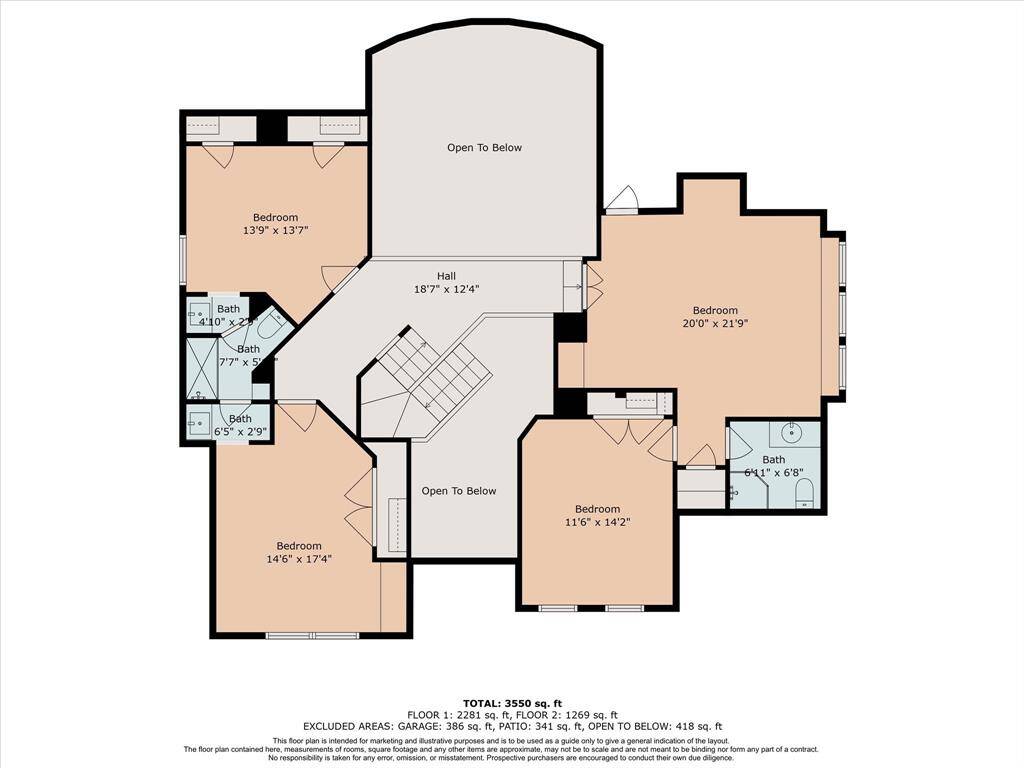12006 Arcadia Bend Lane, Houston, Texas 77041
This Property is Off-Market
4 Beds
3 Full / 2 Half Baths
Single-Family
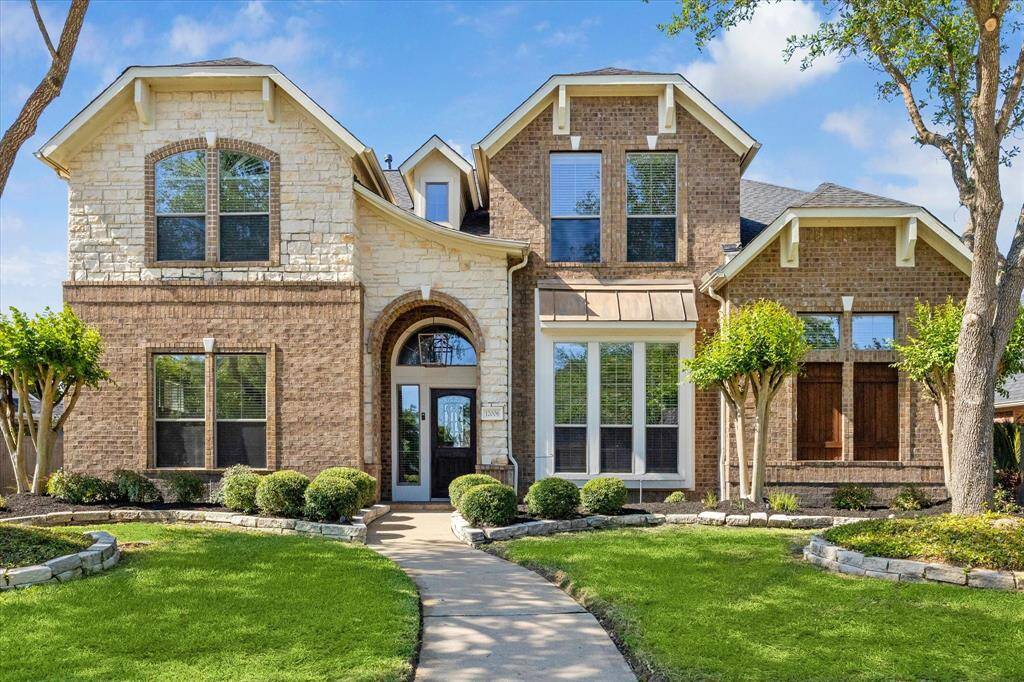

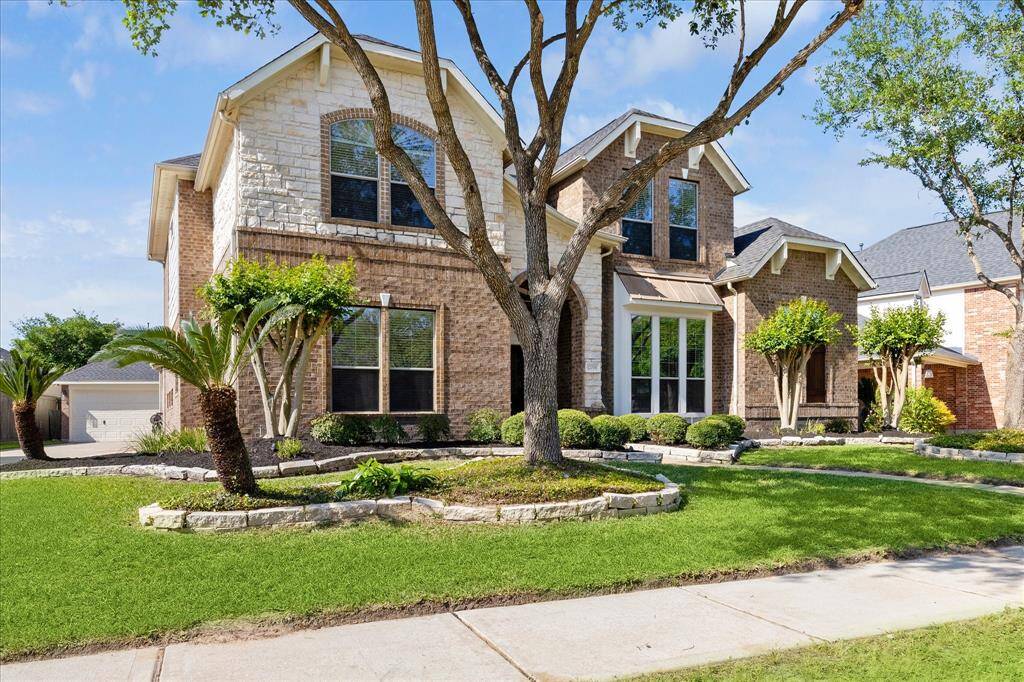
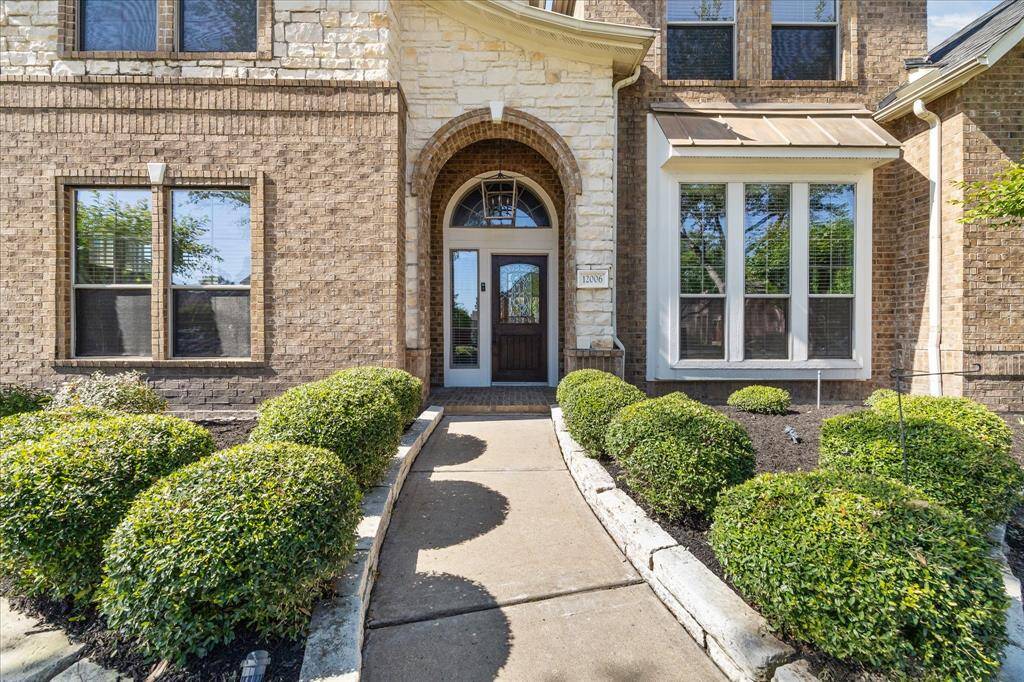
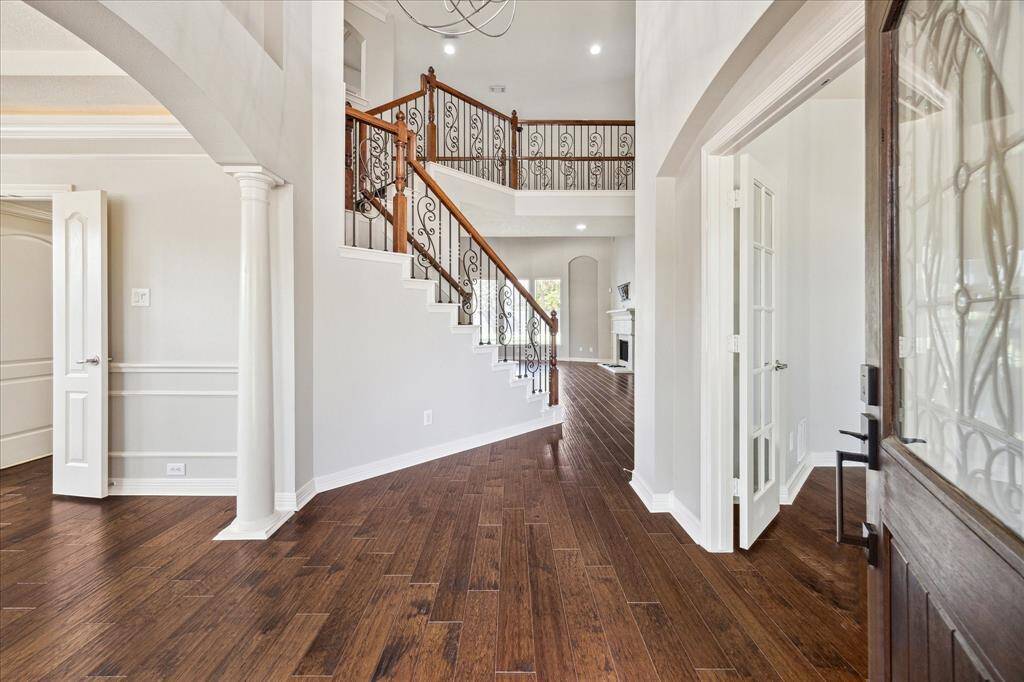
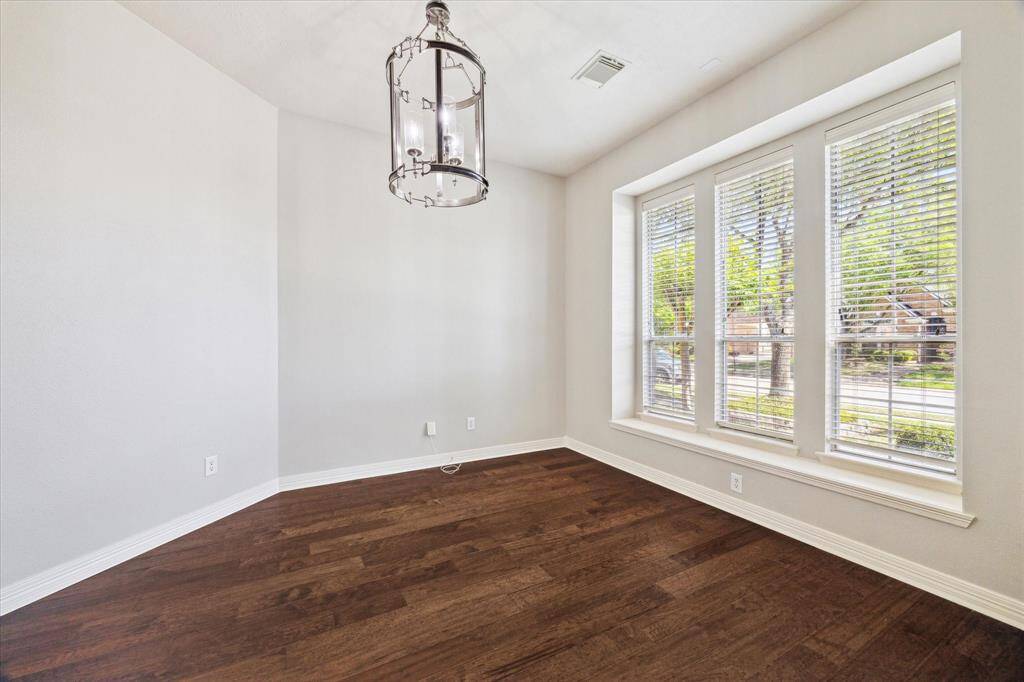
Get Custom List Of Similar Homes
About 12006 Arcadia Bend Lane
Wonderful custom Trendmaker 4/3.2/2 home in popular Lakes on Eldridge North & updated in 2025. Great flow for entertaining, family living & a space for everyone. Very open w high ceilings, lovely plantation blinds on all windows & hardwood floors throughout. Features also include wrought iron stairway, crown molding, large updated kitchen w Island, Quartz counters, tile backsplash & SS appliances. Large primary bedroom conveniently located on the first floor, providing easy access and a private retreat w two fire places. His & hers walk-in closets w custom built-ins. Washer, dryer & fridge included. Upstairs you'll find additional 3 bedrooms, 2 full baths & gameroom, perfect for family members or guests. 2025 lush landscaping w cabana-style half bath. This home offers an exceptional lifestyle opportunity in a sought-after neighborhood. All this plus an absolutely gorgeous neighborhood w lots of amenities. Bus service to British school, Atwy, Village school as well as public school.
Highlights
12006 Arcadia Bend Lane
$4,500
Single-Family
3,772 Home Sq Ft
Houston 77041
4 Beds
3 Full / 2 Half Baths
10,152 Lot Sq Ft
General Description
Taxes & Fees
Tax ID
125-120-001-0044
Tax Rate
Unknown
Taxes w/o Exemption/Yr
Unknown
Maint Fee
No
Room/Lot Size
Living
22 X 18
Kitchen
18 X 14
Breakfast
14 X 12
3rd Bed
20 X 15
Interior Features
Fireplace
1
Floors
Engineered Wood, Stone, Tile, Wood
Countertop
Granite
Heating
Central Gas, Zoned
Cooling
Central Electric, Zoned
Connections
Electric Dryer Connections, Gas Dryer Connections, Washer Connections
Bedrooms
1 Bedroom Up, Primary Bed - 1st Floor
Dishwasher
Yes
Range
Yes
Disposal
Yes
Microwave
Yes
Oven
Gas Oven, Single Oven
Energy Feature
Attic Vents, Ceiling Fans, Digital Program Thermostat, Energy Star Appliances, Energy Star/CFL/LED Lights, Energy Star/Reflective Roof, High-Efficiency HVAC, HVAC>13 SEER, HVAC>15 SEER, Insulated Doors, Insulated/Low-E windows, Insulation - Other, North/South Exposure
Interior
Alarm System - Owned, Balcony, Crown Molding, Dry Bar, Dryer Included, Fire/Smoke Alarm, Formal Entry/Foyer, High Ceiling, Prewired for Alarm System, Refrigerator Included, Washer Included, Water Softener - Owned, Window Coverings, Wired for Sound
Loft
Maybe
Exterior Features
Water Sewer
Public Sewer, Public Water, Water District
Exterior
Area Tennis Courts, Back Yard, Back Yard Fenced, Clubhouse, Controlled Subdivision Access, Patio/Deck, Play Area, Private Driveway, Screens, Sprinkler System, Subdivision Tennis Court, Trash Pick Up
Private Pool
No
Area Pool
Yes
Access
Automatic Gate, Driveway Gate, Manned Gate
Lot Description
Subdivision Lot
New Construction
No
Front Door
South
Listing Firm
Schools (CYPRES - 13 - Cypress-Fairbanks)
| Name | Grade | Great School Ranking |
|---|---|---|
| Kirk Elem | Elementary | 3 of 10 |
| Truitt Middle | Middle | 4 of 10 |
| Cypress Ridge High | High | 6 of 10 |
School information is generated by the most current available data we have. However, as school boundary maps can change, and schools can get too crowded (whereby students zoned to a school may not be able to attend in a given year if they are not registered in time), you need to independently verify and confirm enrollment and all related information directly with the school.

