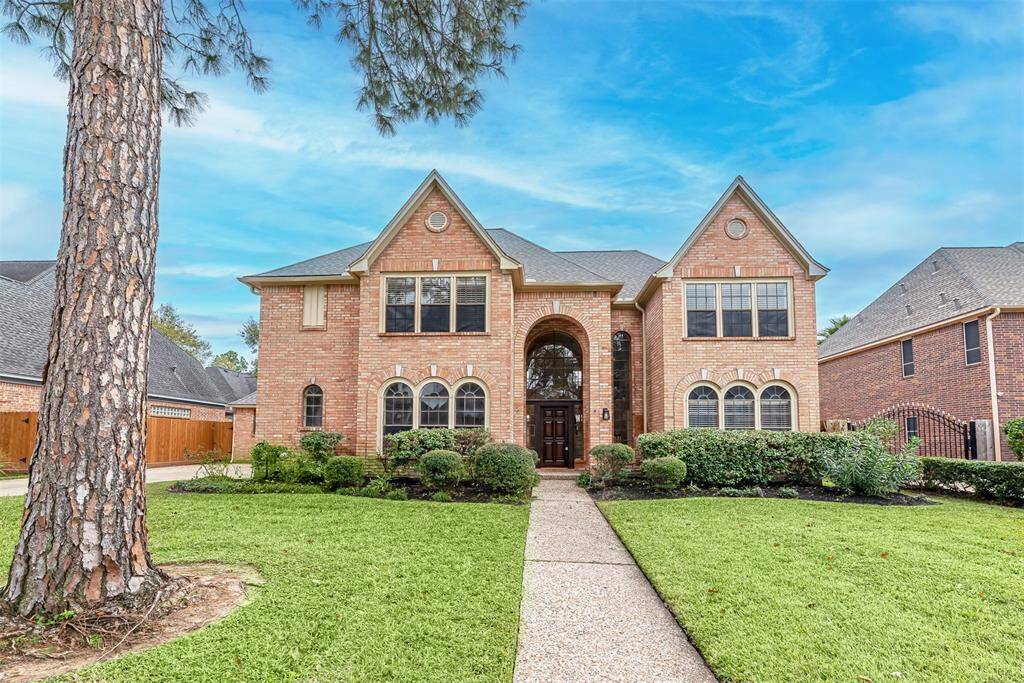
Charming home in sought after Twin Lakes gated neighborhood. This home has a new roof and well maintained yard.
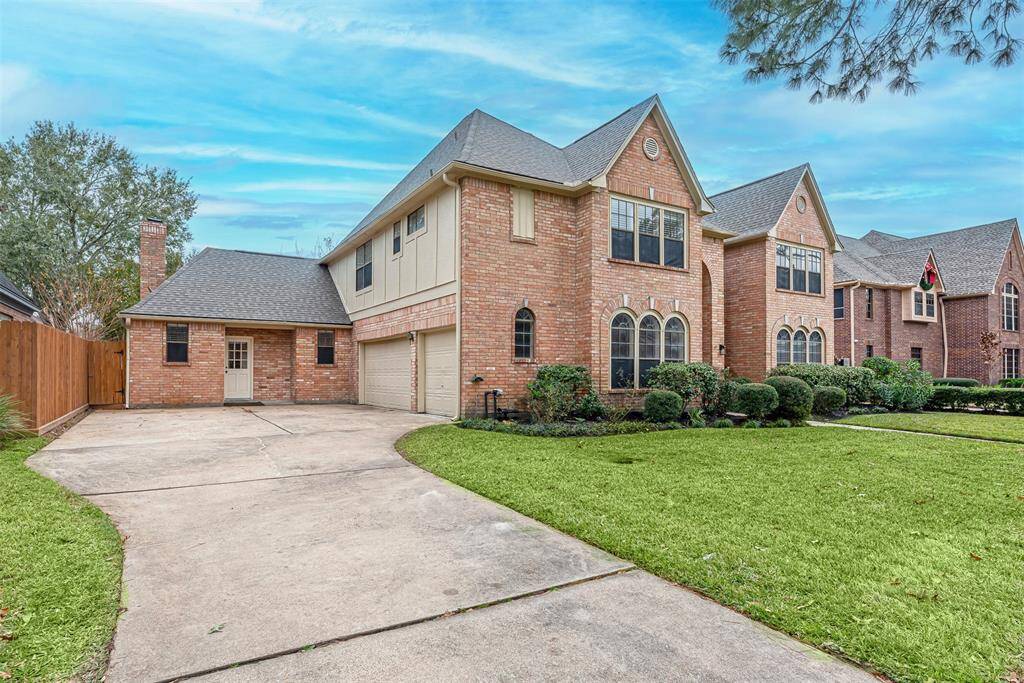
The home features a long driveway with double wide ending and 3 car attached garage.
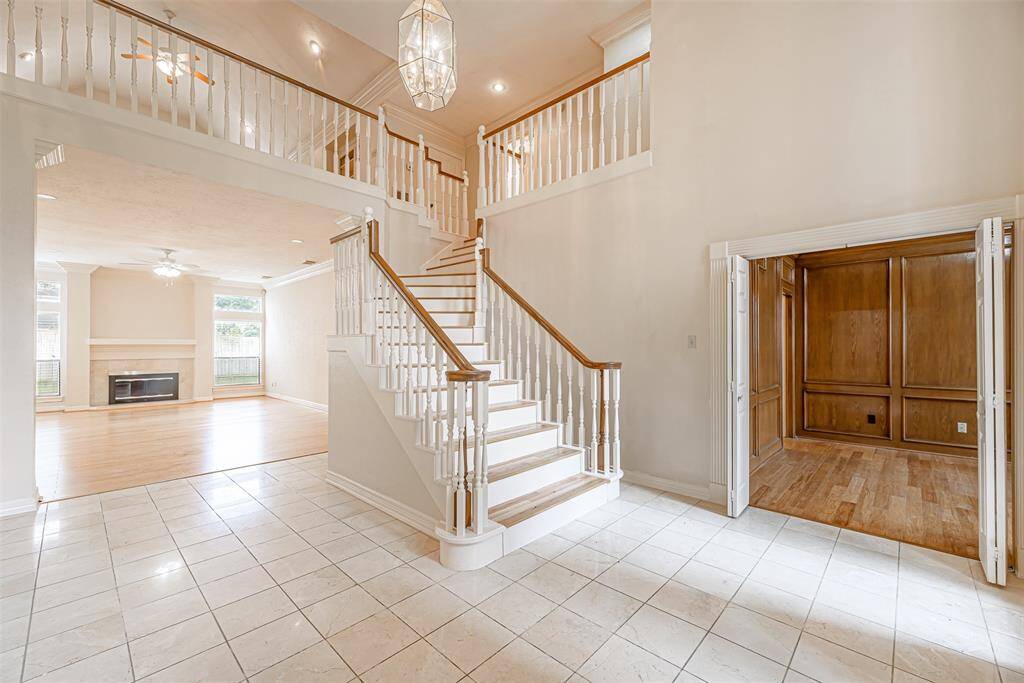
Entry of home has marble tile floors, grand staircase and chandelier.
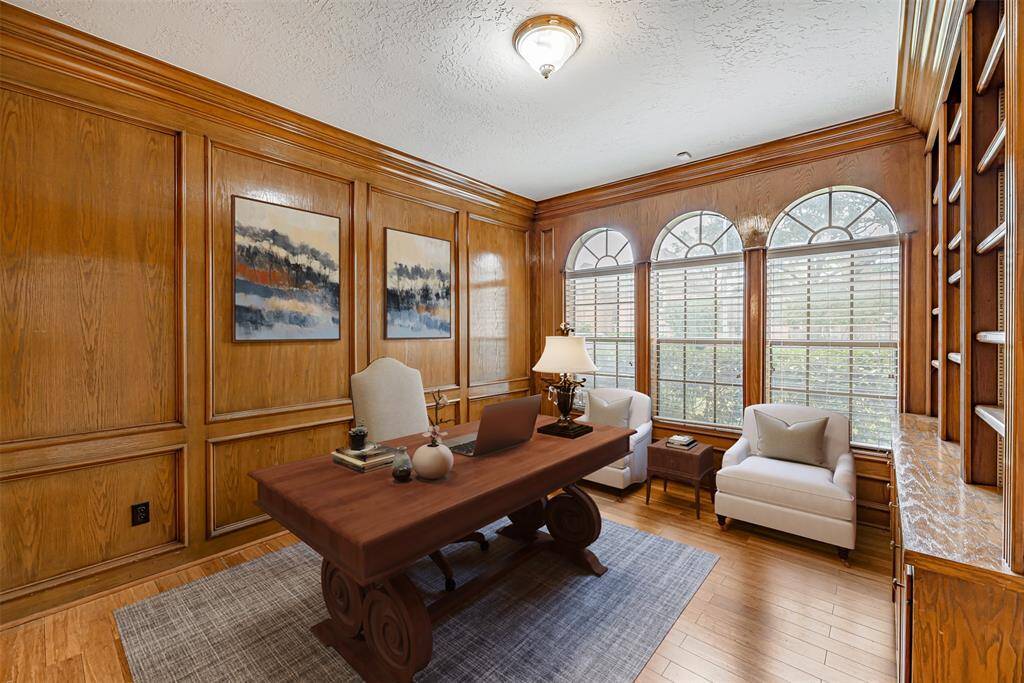
Virtually staged study with paneled walls, engineered wood floors and wall of windows overlooking the front yard.
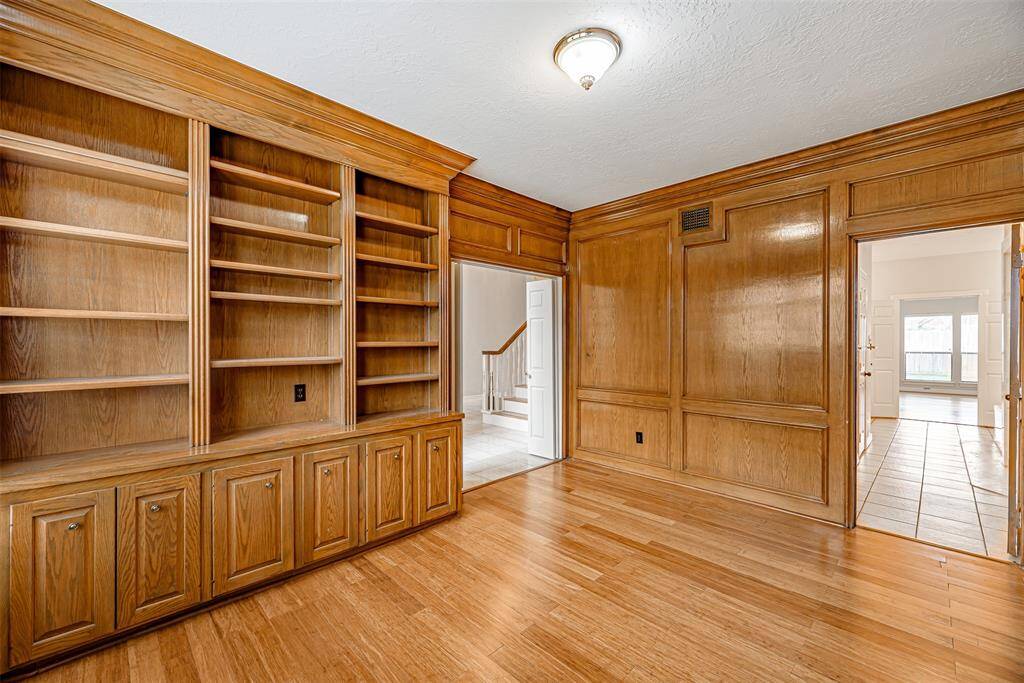
Study also has custom built ins and is just off the front entry with access as well to the primary bathroom.
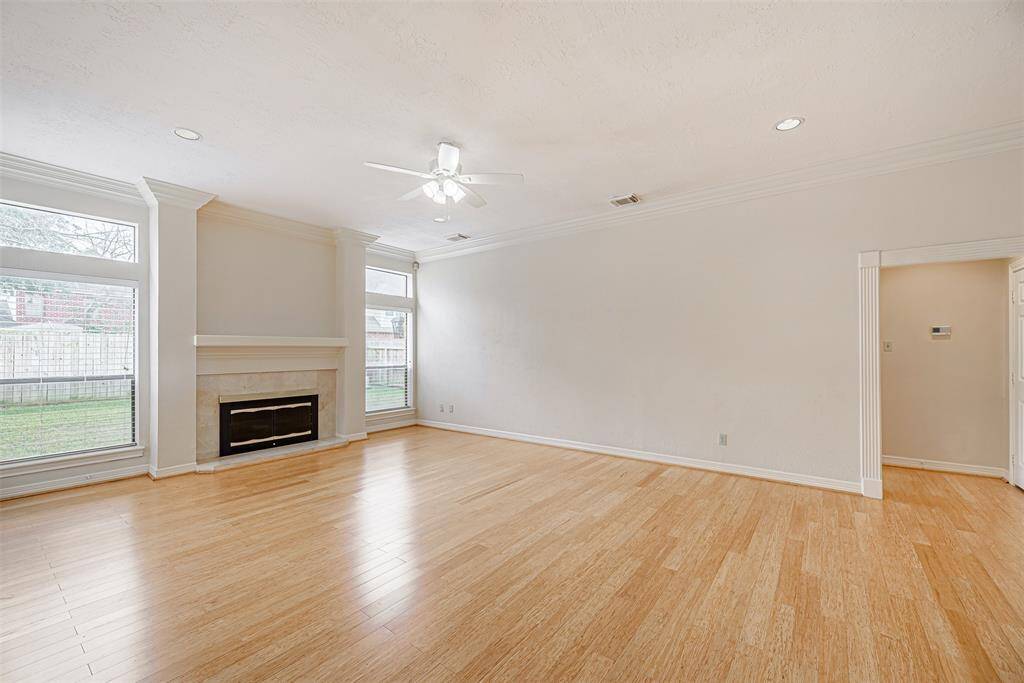
Spacious den has laminate flooring, crown molding, ceiling fan and fireplace with tile surround.
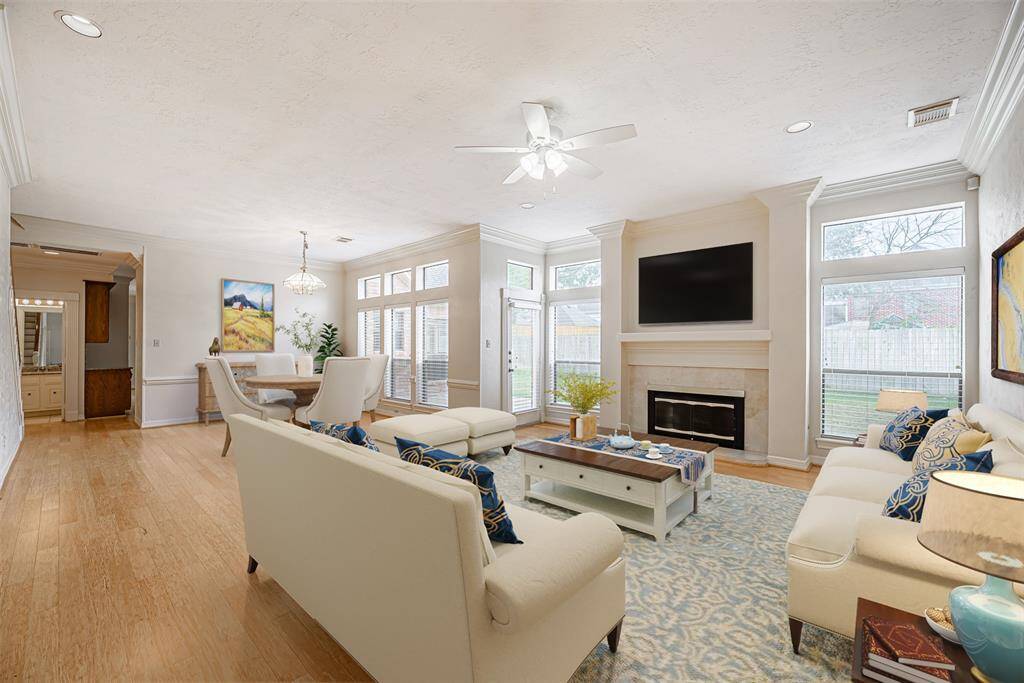
Virtually staged photo of the den that is just off the dining room and windows all along the back side looking out into the backyard.
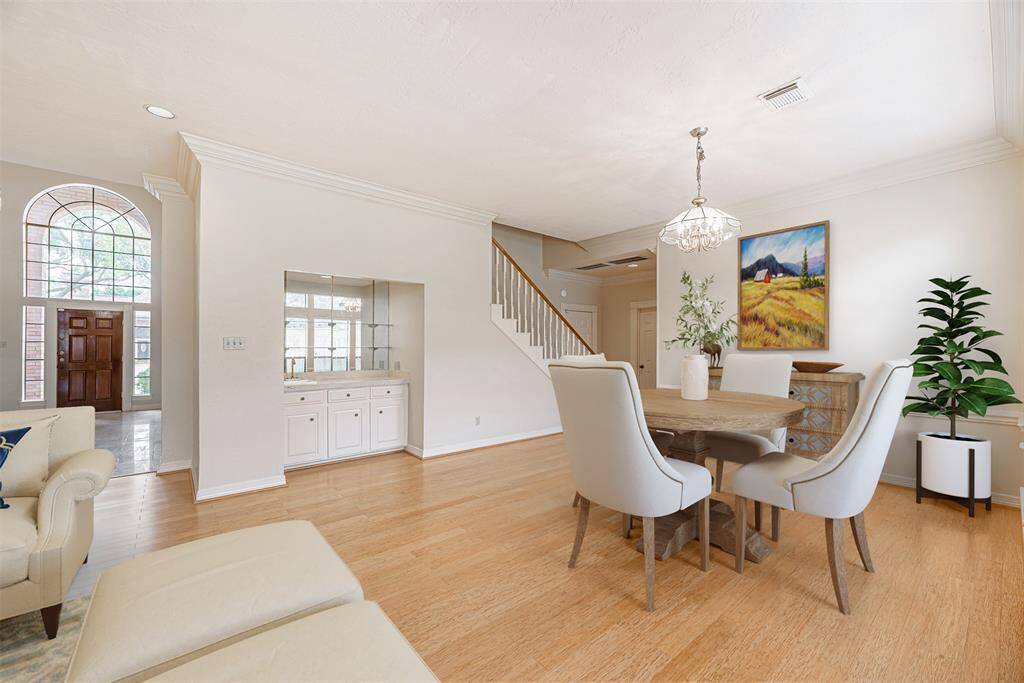
Dining features a wet bar with lots of storage and crown molding and chair rail.
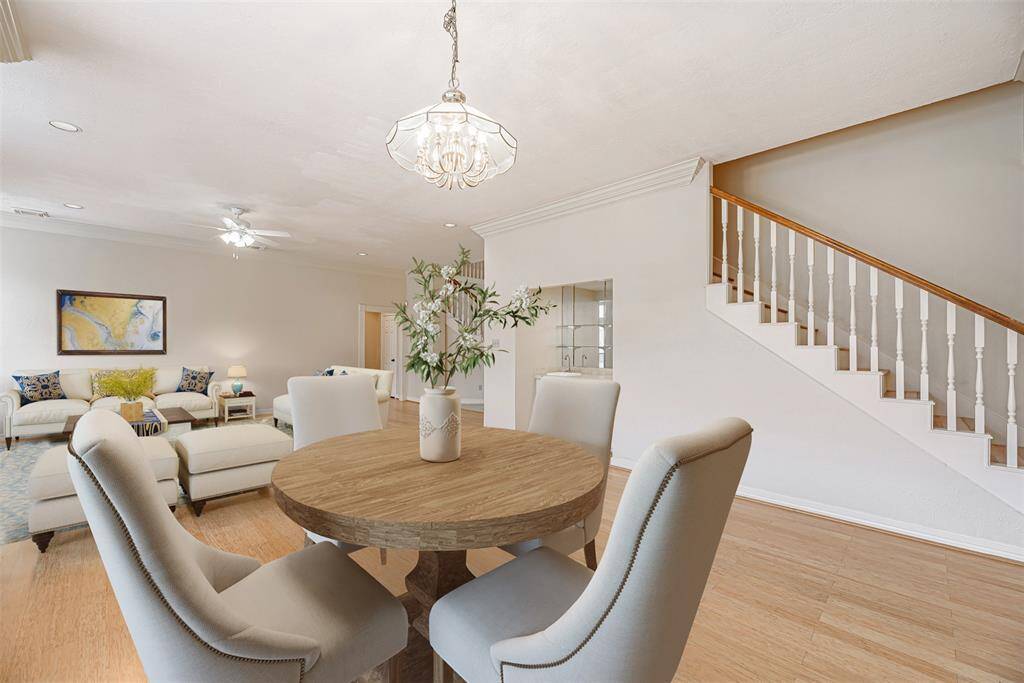
Alternate view of the dining room and the second staircase leading to the spacious gameroom upstairs.
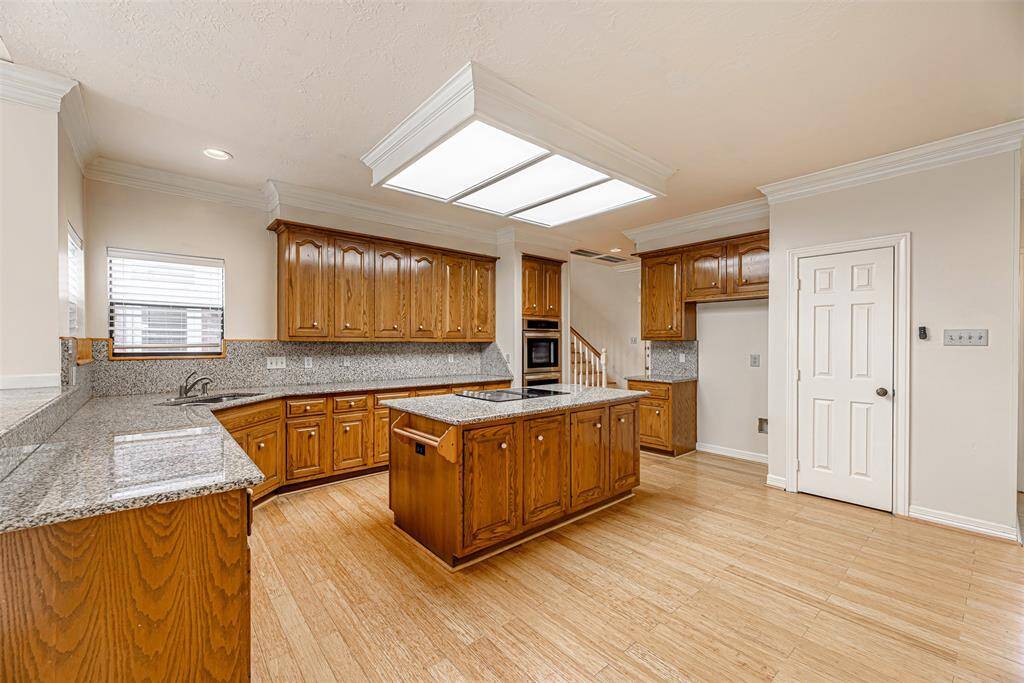
Kitchen features granite counter tops, laminate flooring and walk in pantry.
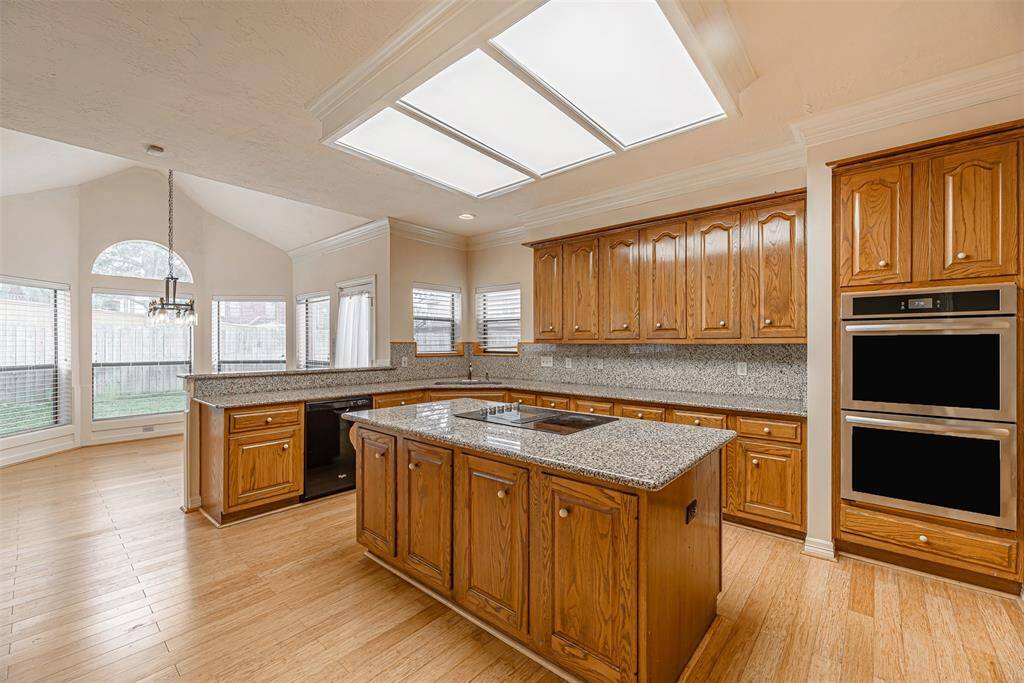
Kitchen has an abundance of storage and matching black appliances. Double ovens were replaced in 2023.
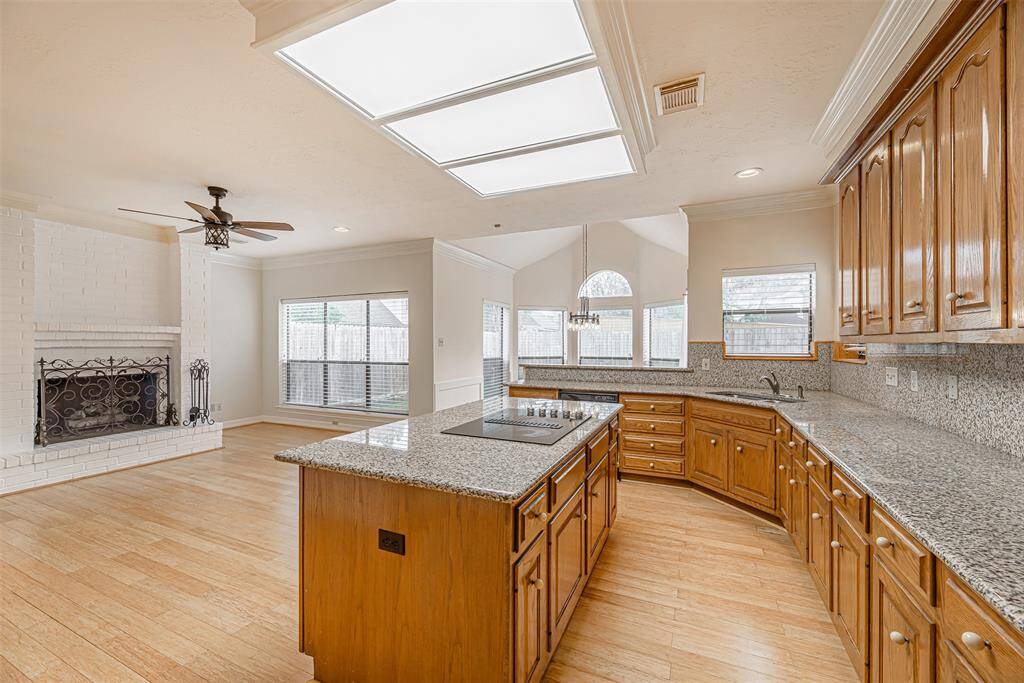
The kitchen opens up to the second living room with a separate fireplace with brick surround.
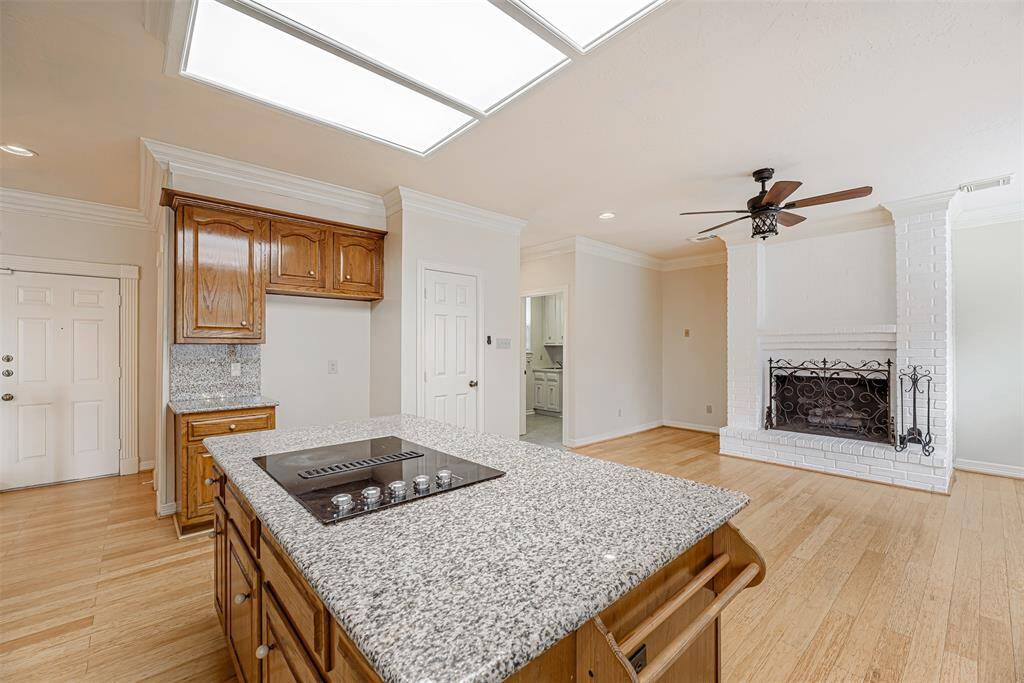
The large island has an electric cook top and lots of storage space.
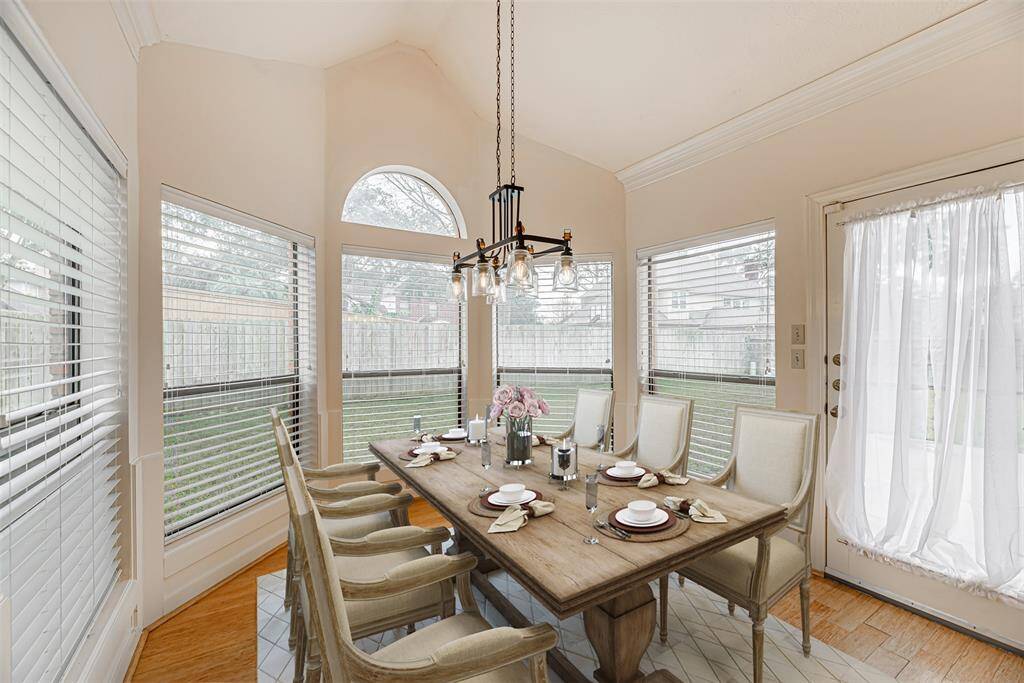
Virtually staged breakfast room has bay window overlooking the backyard, laminate flooring, vaulted ceiling and crown molding.
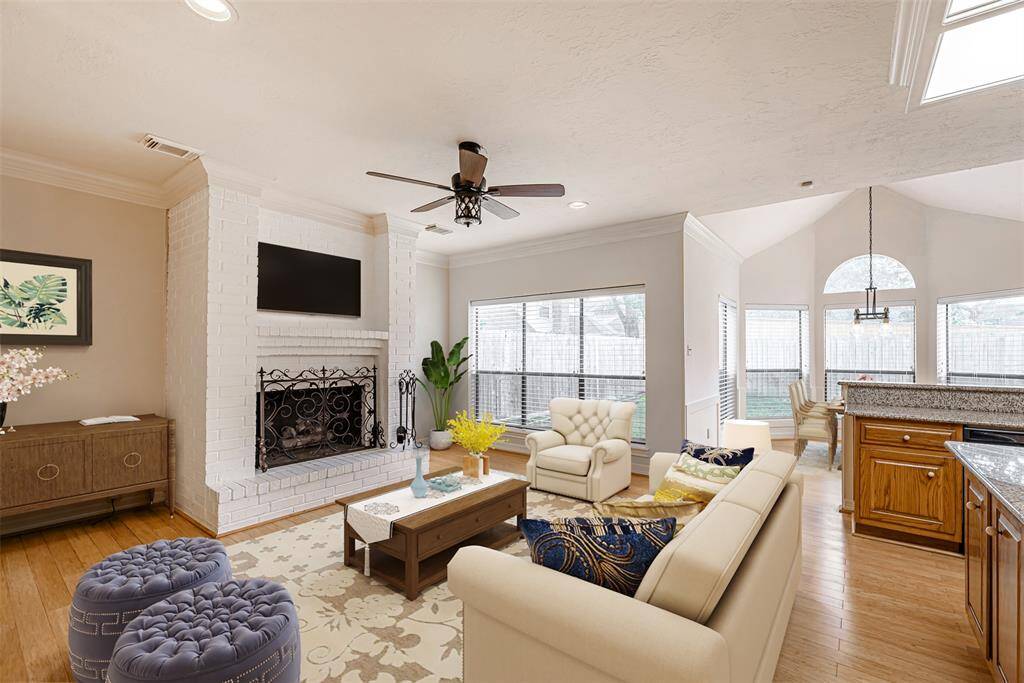
Living room is virtually staged and has crown molding, canned lighting and is just off the kitchen which is perfect for entertaining.
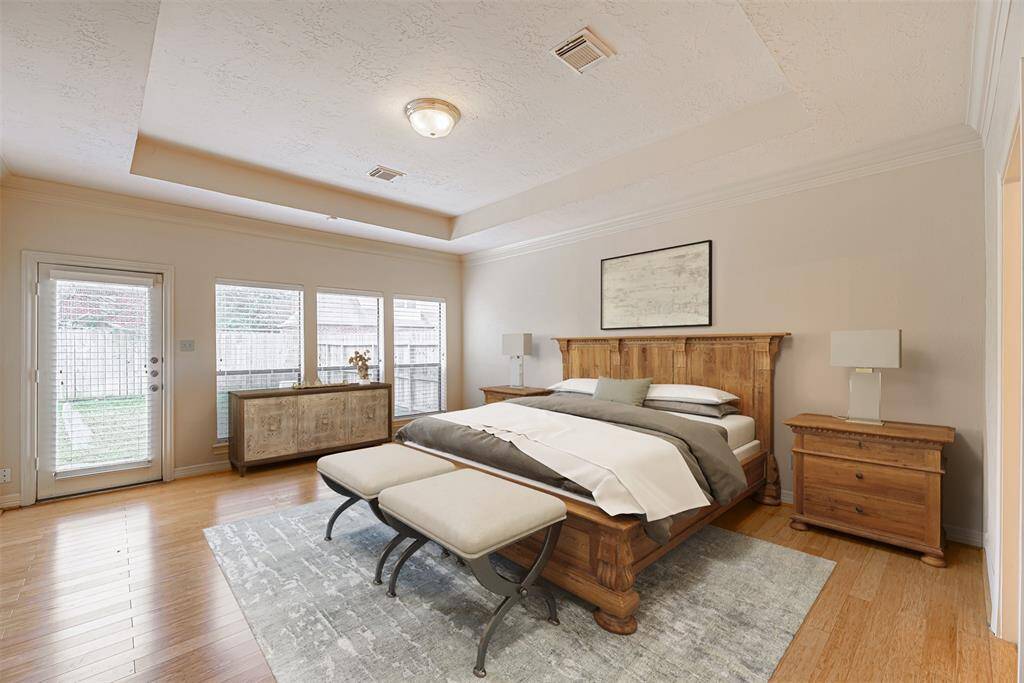
Virtually Staged primary bedroom has laminate flooring, tray ceiling with crown molding, and it's own access to the backyard.
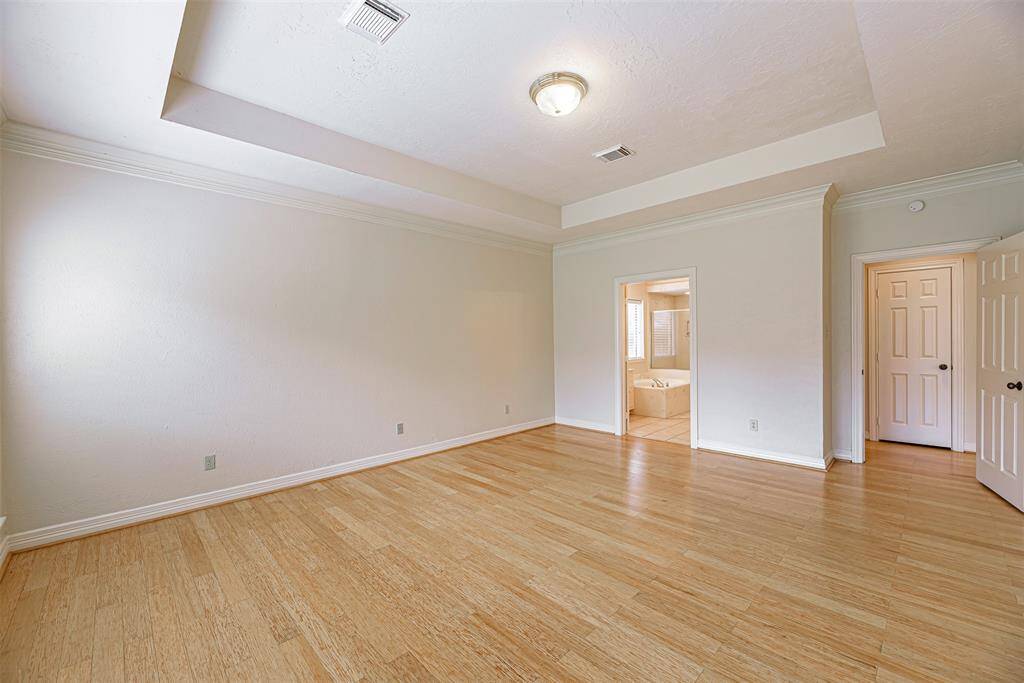
Another view of the large primary bedroom with ensuite bath connecting to the study.
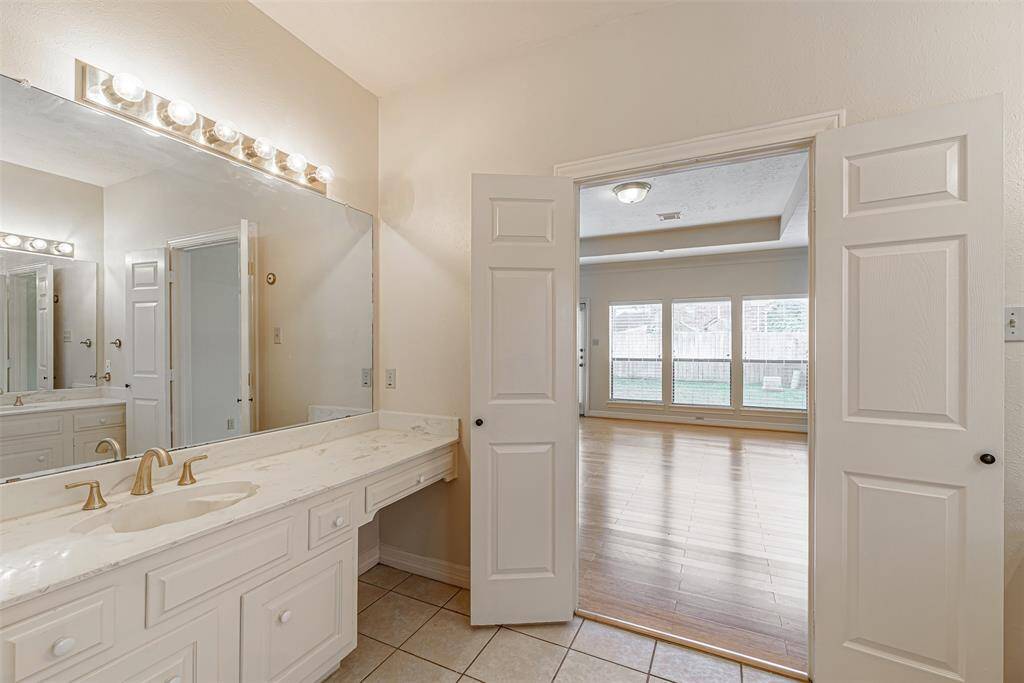
Primary bathroom features double sink areas, vanity area and linen closet.
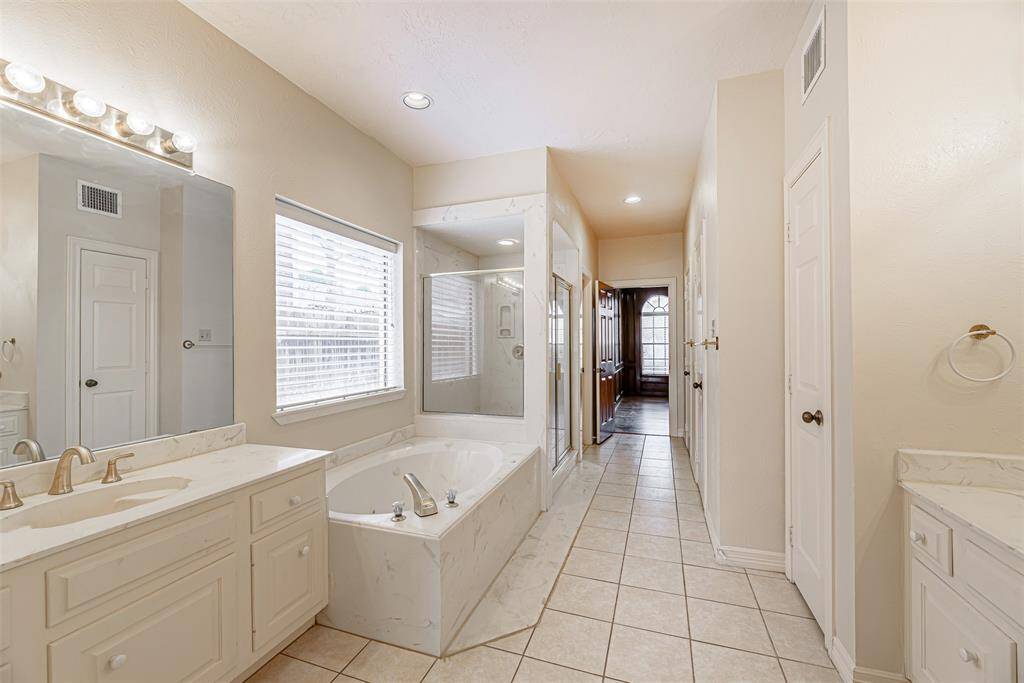
Primary bath has separate tub and walk-in shower.
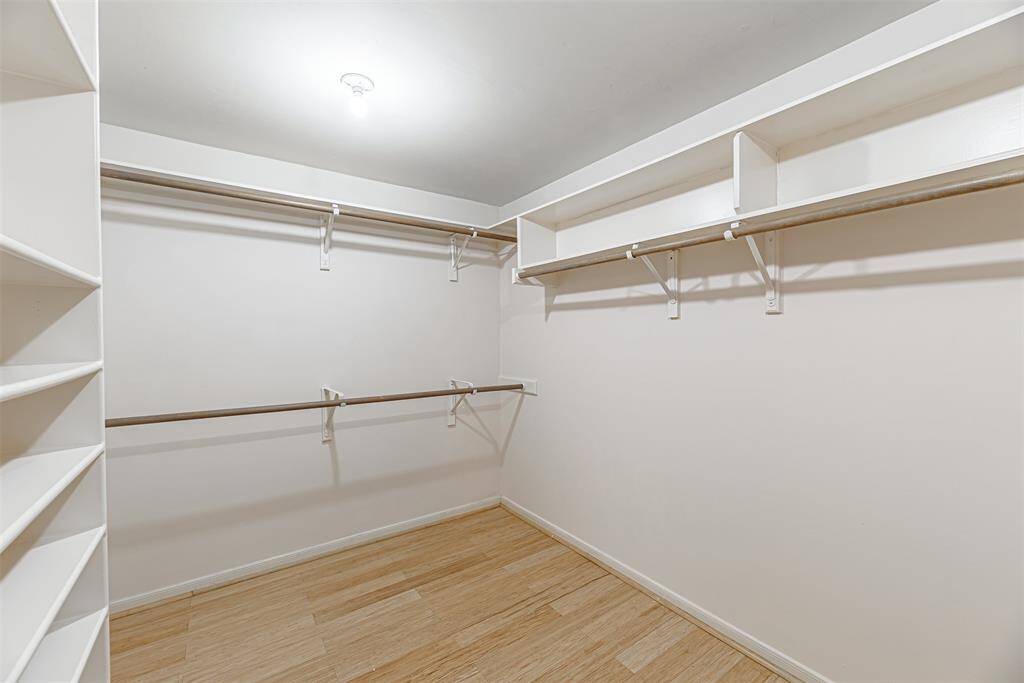
Spacious closet in the primary bathroom with custom shelving throughout.
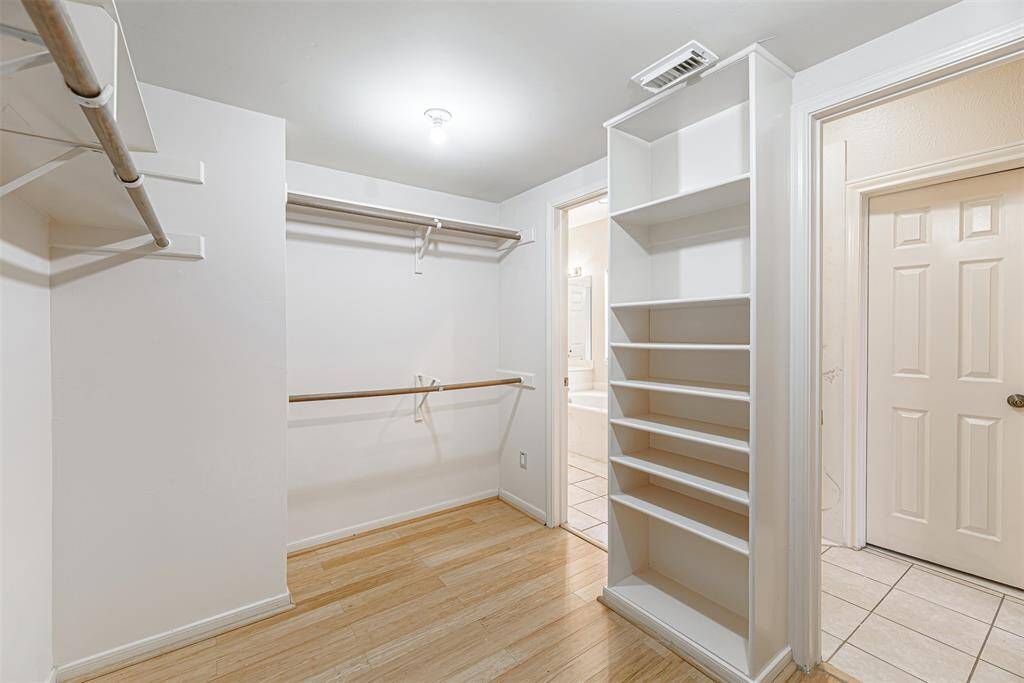
Another view of the primary closet with build in shoe rack and storage.
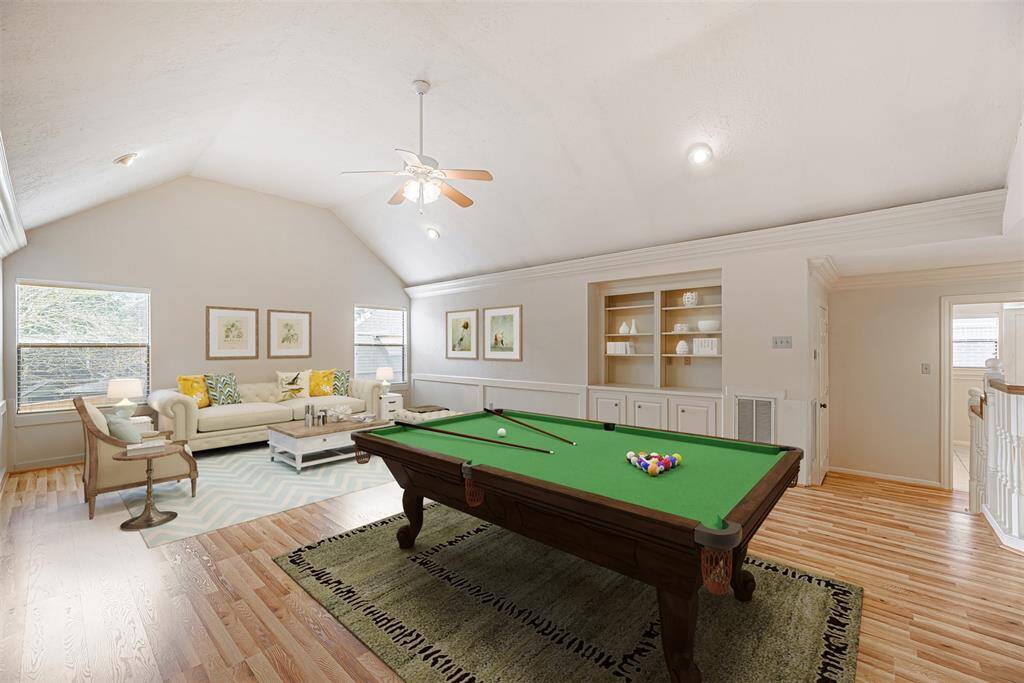
Virtually staged view of the upstairs gameroom.
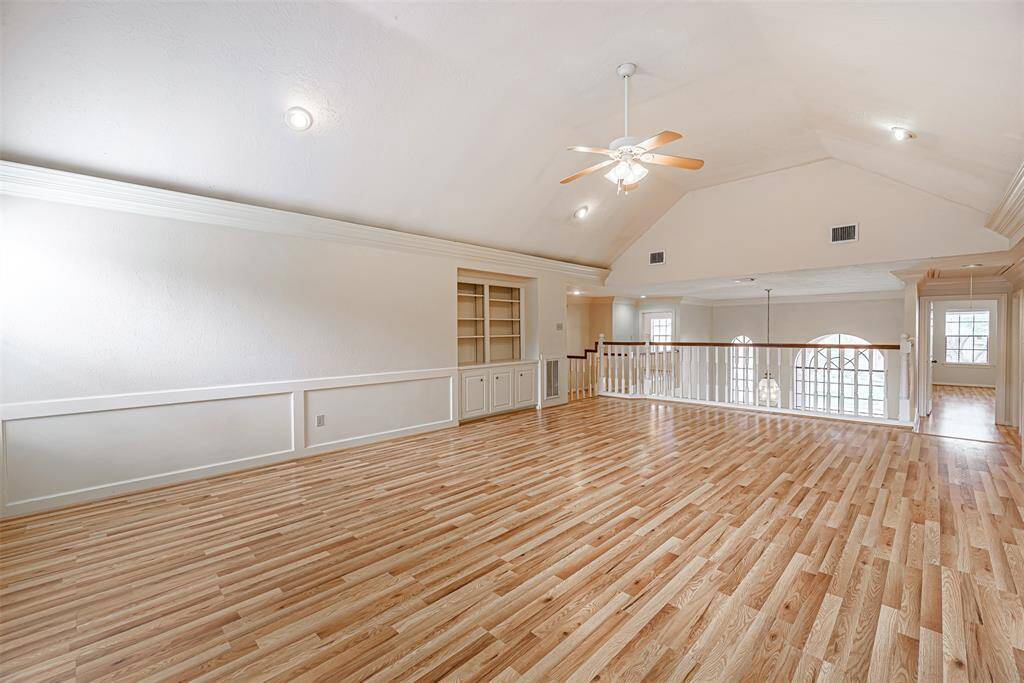
The gameroom has plenty of space. It is open to the downstairs with the railing. It also has built in bookshelves, vaulted ceiling and fan.
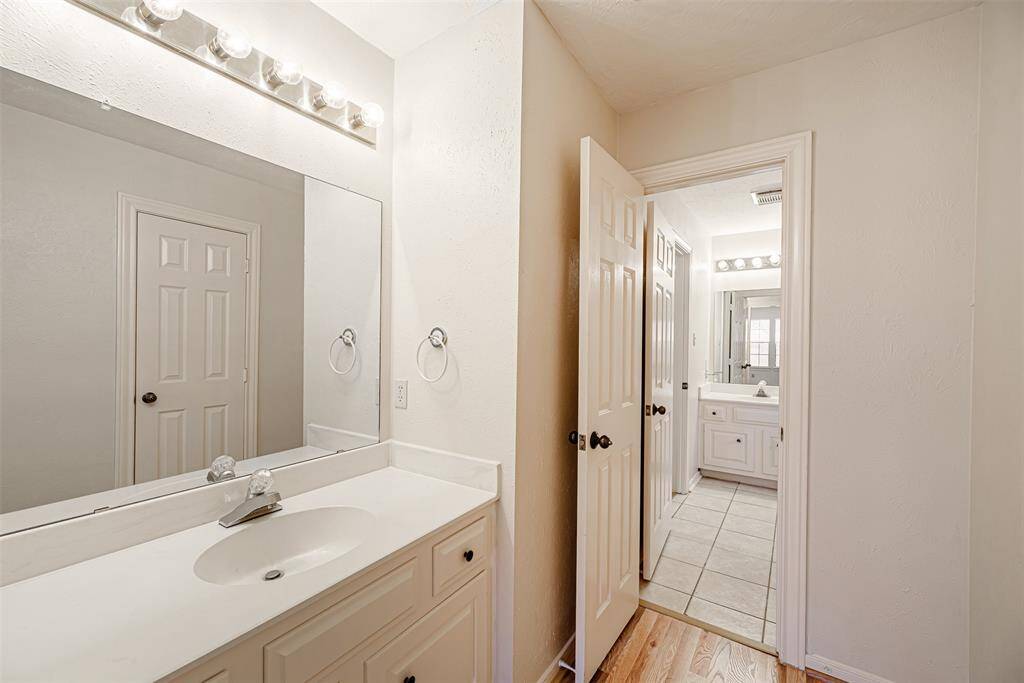
One of the secondary bathrooms is a hollywood bath with separate sink areas.

Secondary bathroom has a tub/shower combo and has easy access from the gameroom.
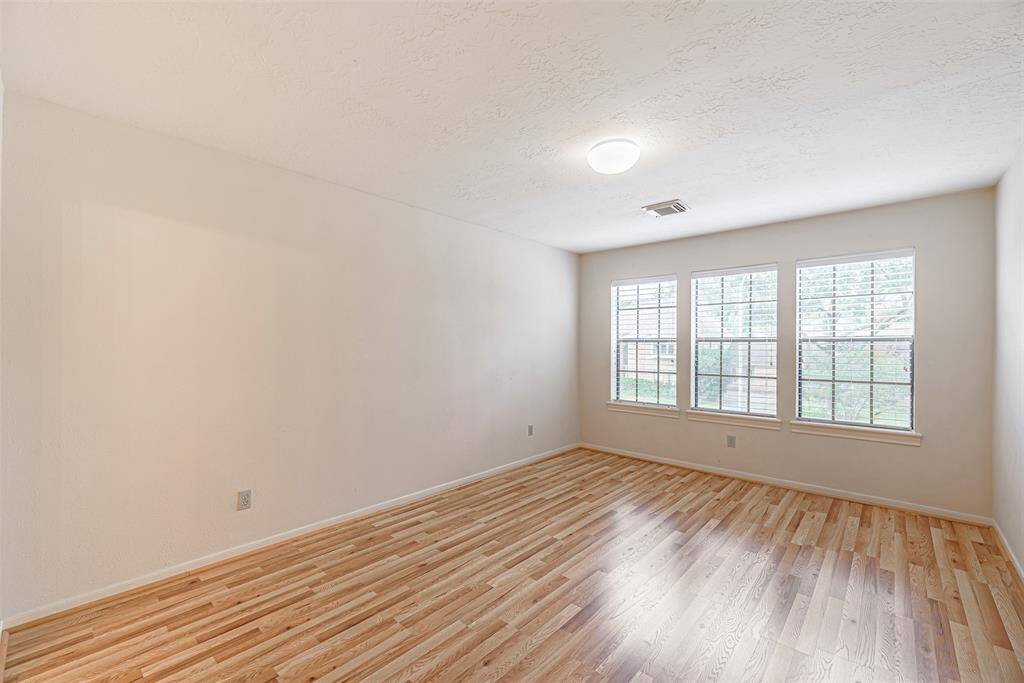
Secondary bedroom upstairs has laminate flooring and wall of windows that allow plenty of natural light.
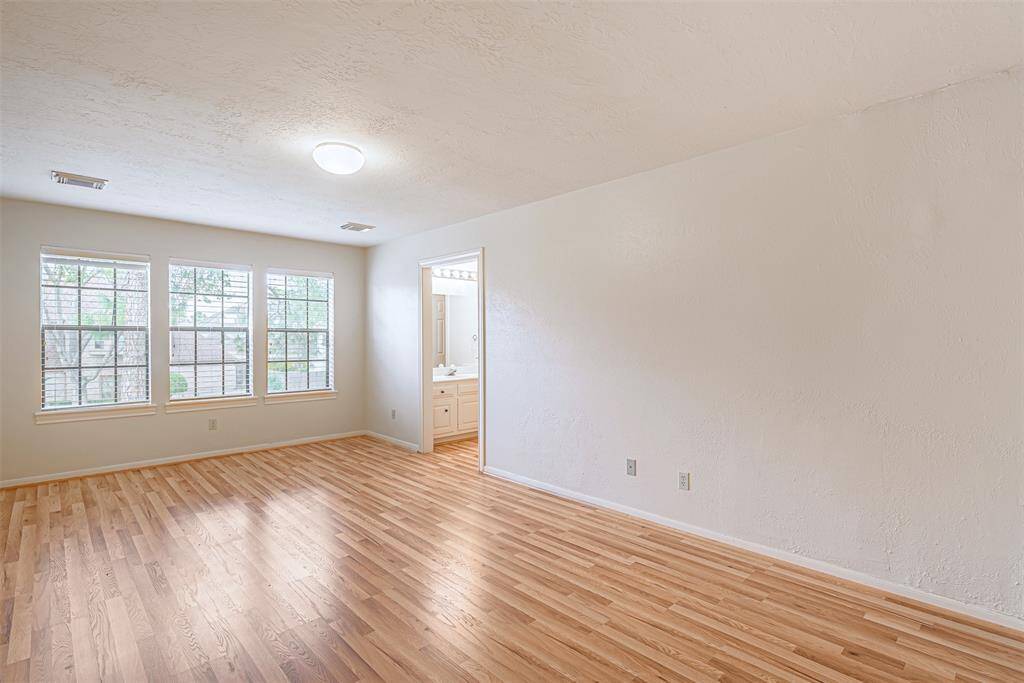
Alternate view of the secondary bedroom that shares the hollywood bath.
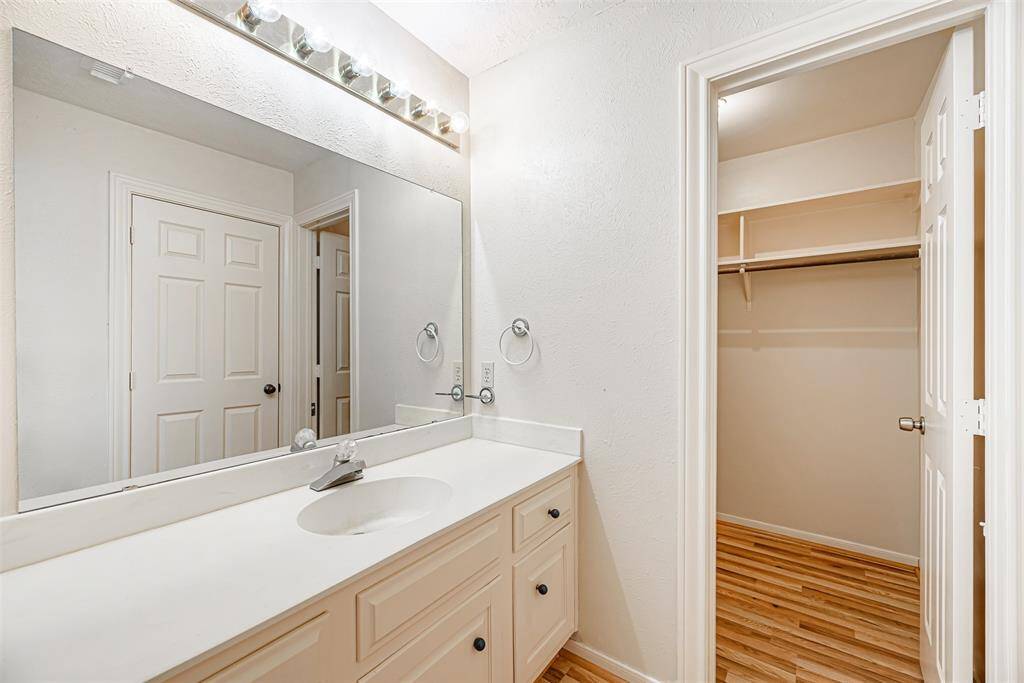
Other side of the hollywood bathroom.
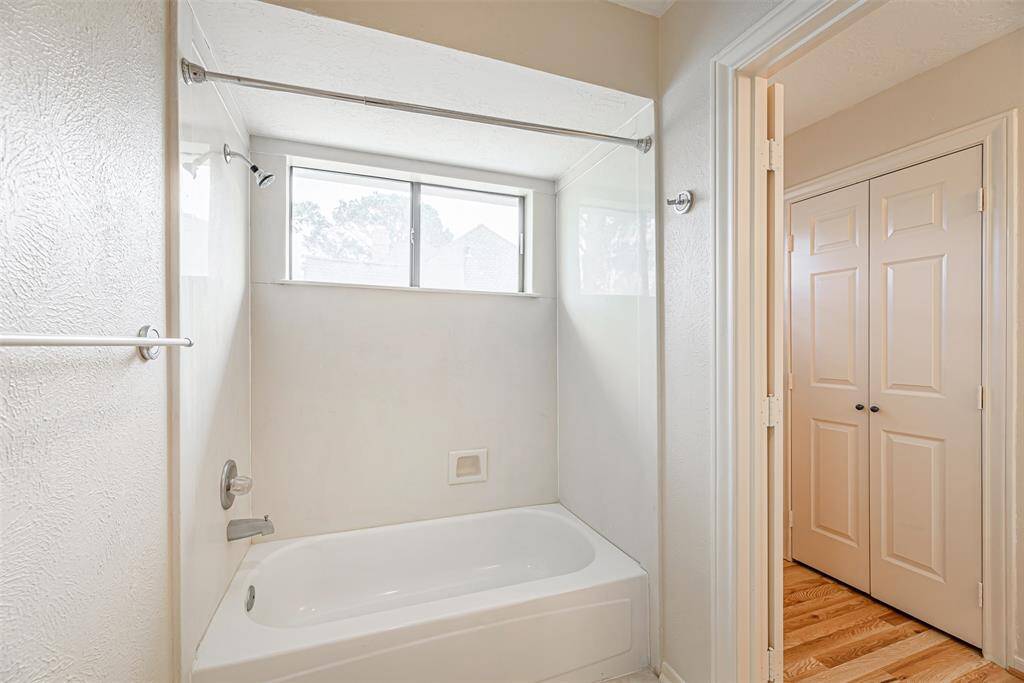
Other secondary bathroom upstairs has tub/shower combo.
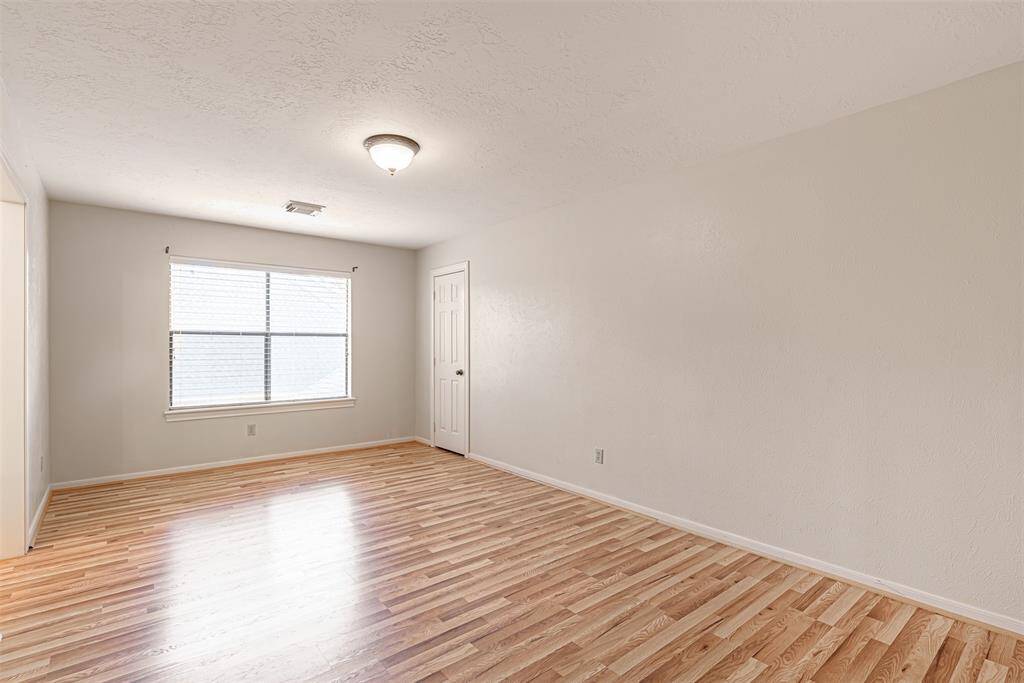
Another secondary bedroom upstairs with laminate floors and large picture windows.
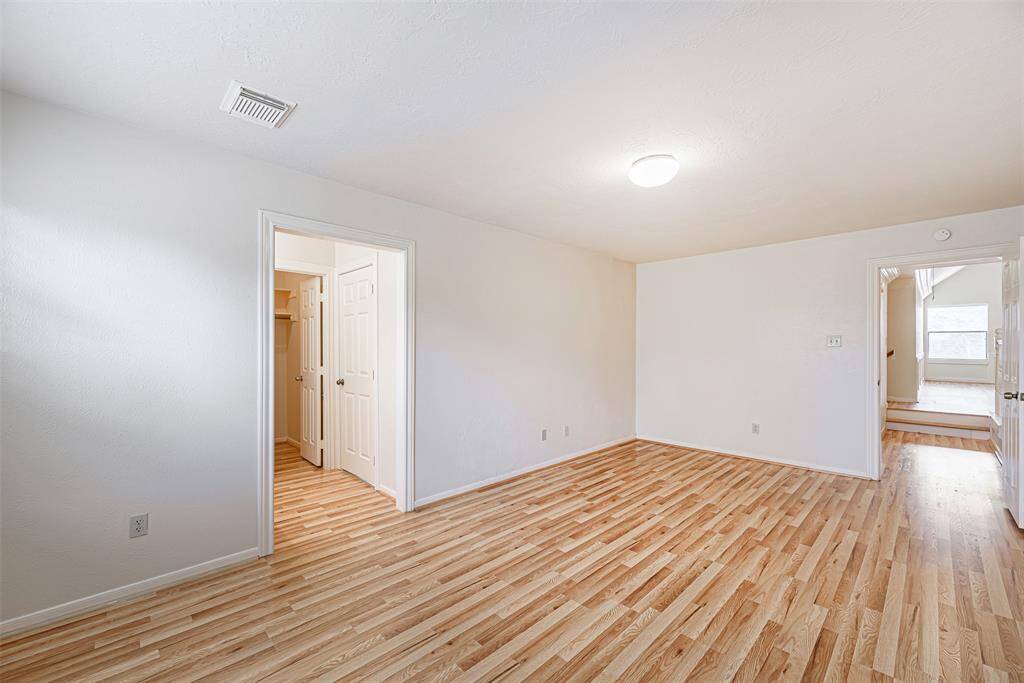
View of the secondary bedroom with en suite bath.
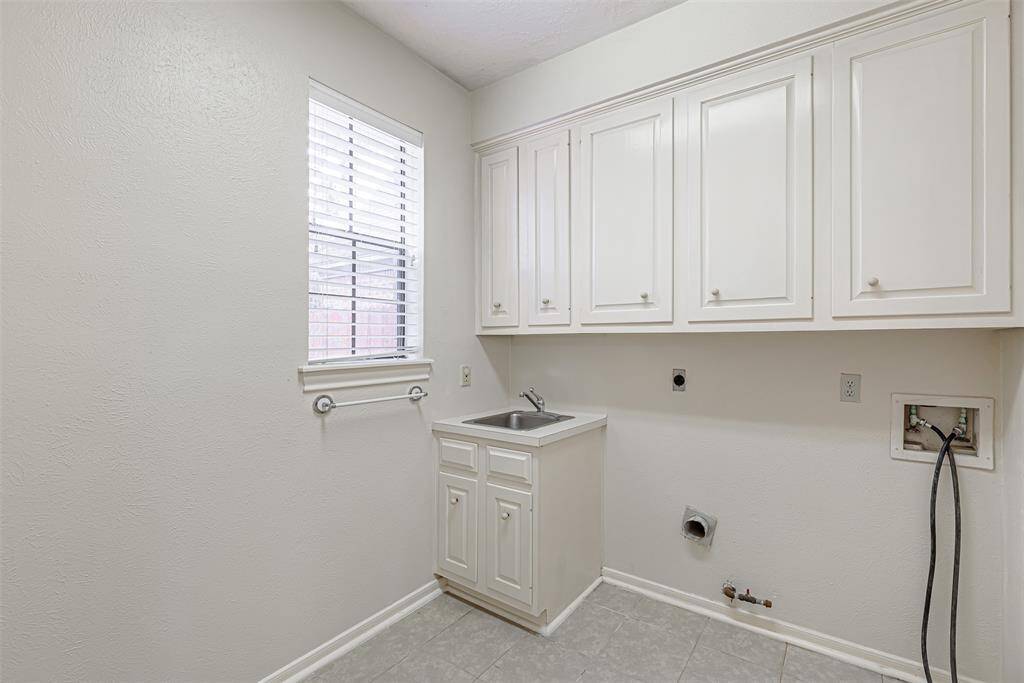
Utility room on first floor of home features sink, cabinets for storage and window for natural light.
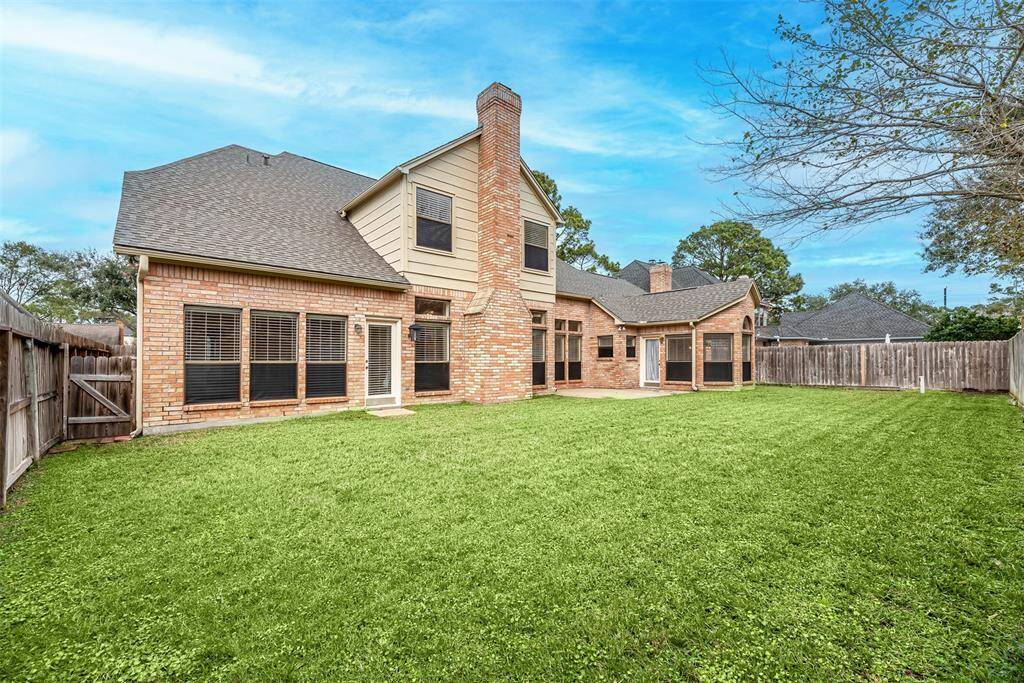
View of the backyard of home with plenty of space for the kids or pets to play. There is even room to add a pool.
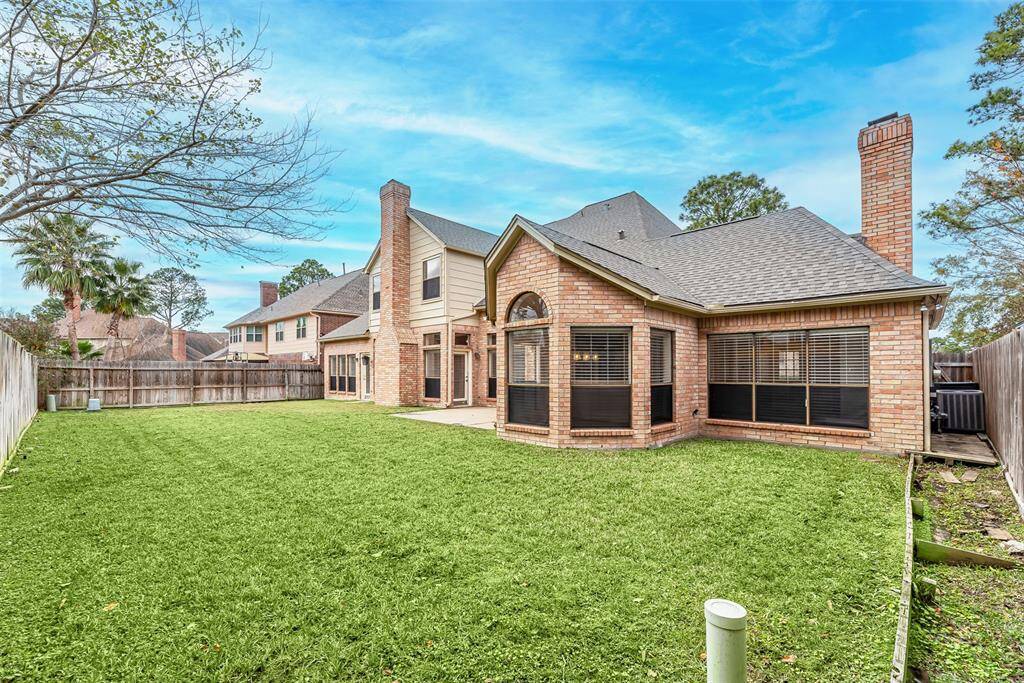
The back of the home has sunscreens and patio area.
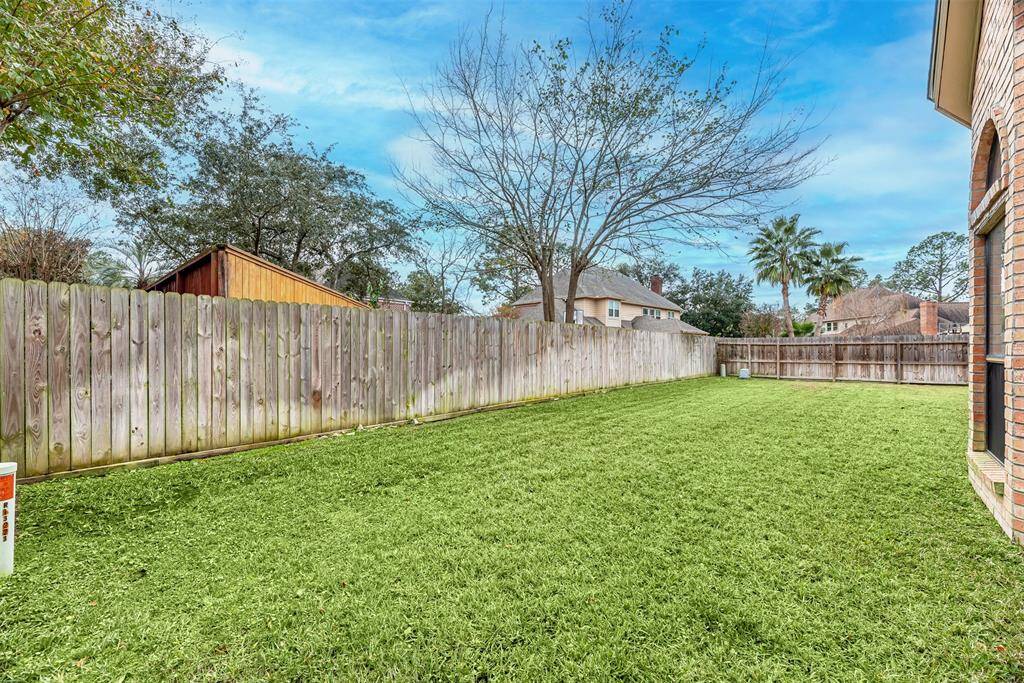
Another view of the backyard.