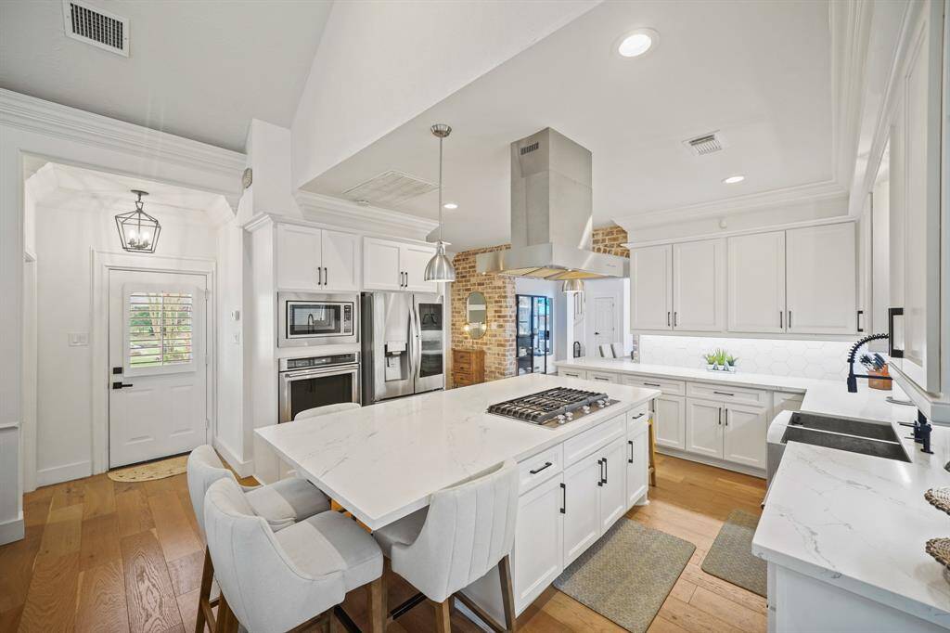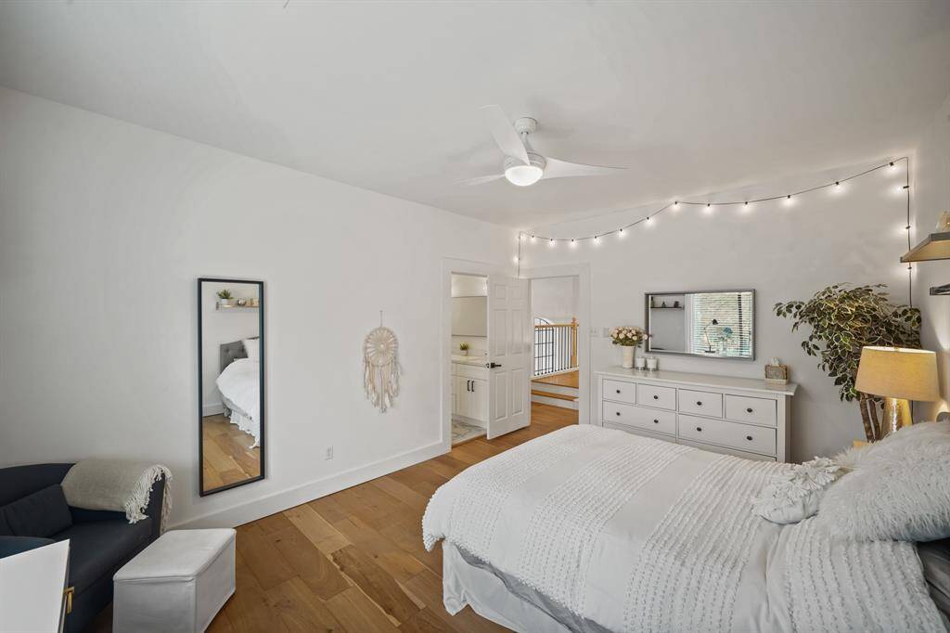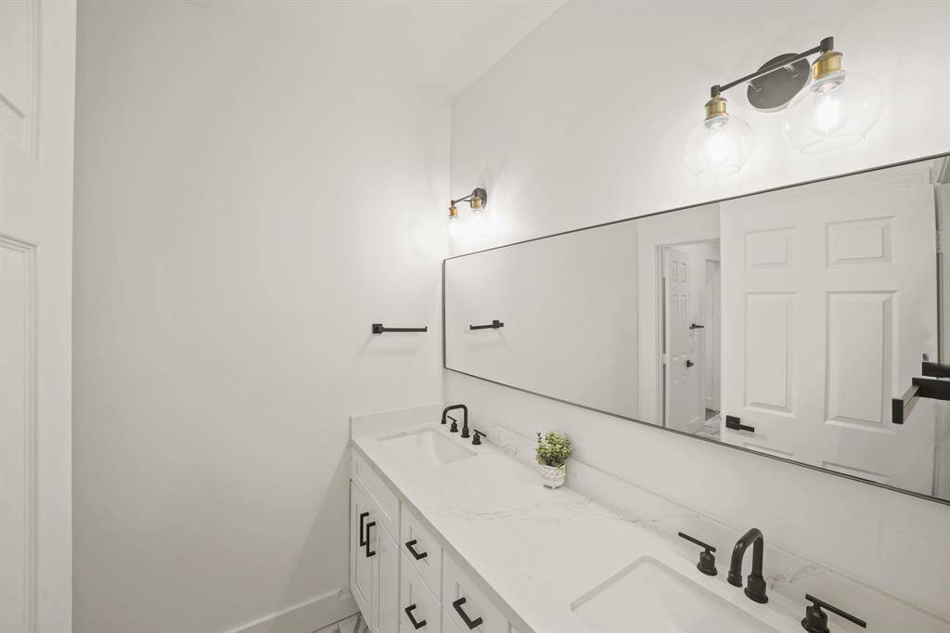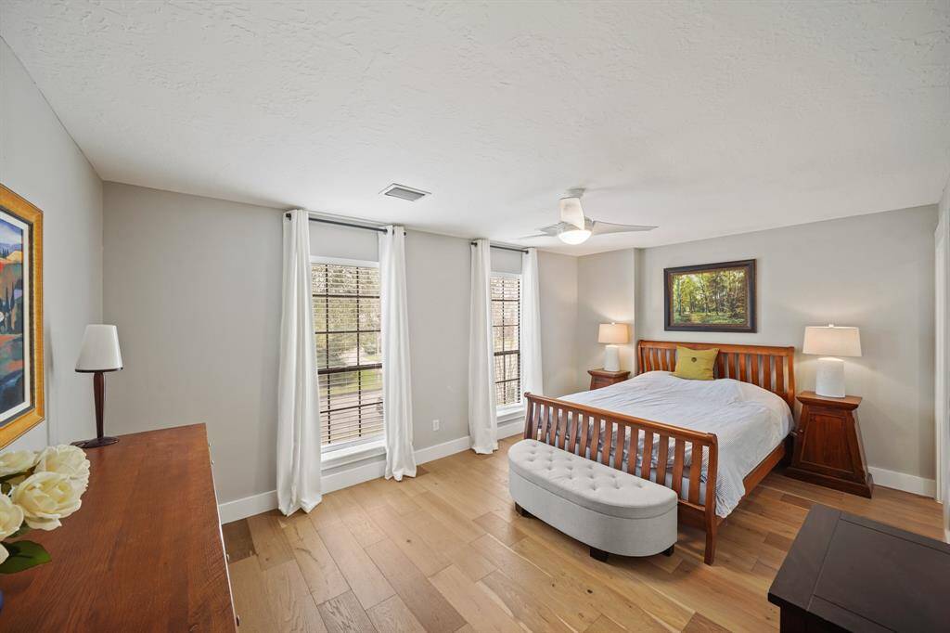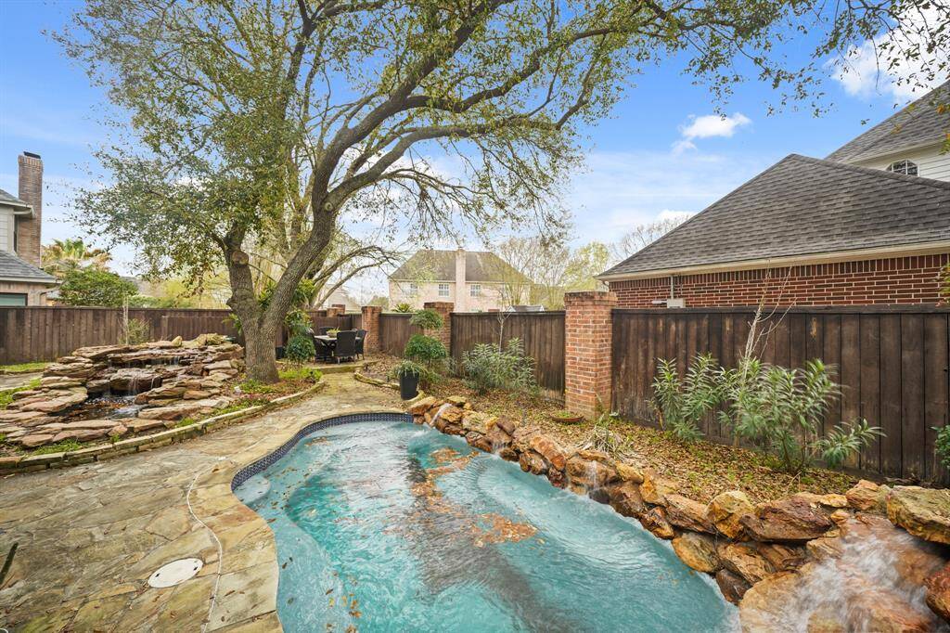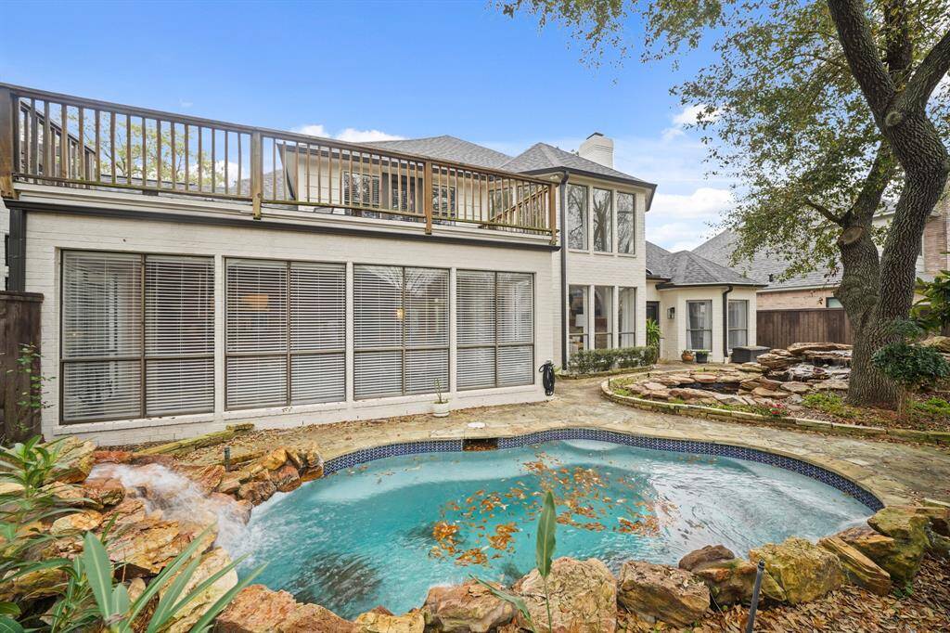5315 Golden Wings Court, Houston, Texas 77041
This Property is Off-Market
4 Beds
3 Full / 1 Half Baths
Single-Family





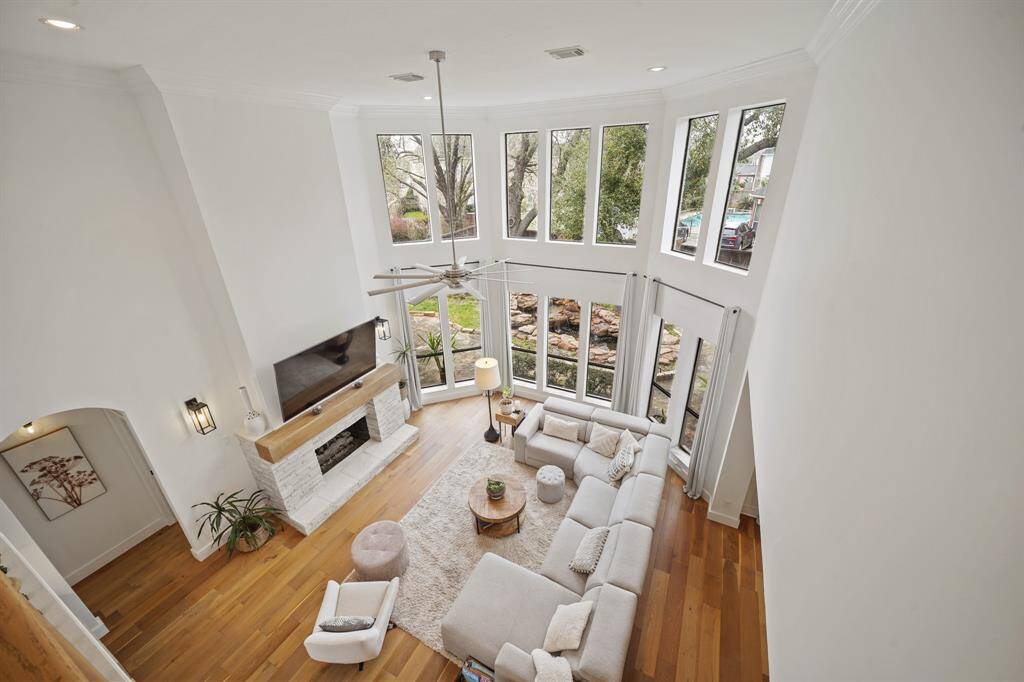
Get Custom List Of Similar Homes
About 5315 Golden Wings Court
This gorgeous, fully updated luxurious home w/modern colors & finishes, open floor-plan, lake views, and abundant natural light is designed for relaxation & entertaining. Conveniently located in a quiet 24 hr man-gated community, is minutes from City Centre & Energy Corridor. When you enter the home through the large, glass double doors, you are welcomed by an iron curved staircase, high ceilings, updated paint, modern light fixtures, French oak wood floors & Italian tile throughout. The gourmet kitchen w/a large island has been updated with quartz countertops, white finishes & exposed brick accent wall. The spacious, updated primary bath has plenty of natural light, modern free-standing tub, large walk-in rain shower, two closets, & entry to the oversized study. Step outside to your private oasis with a sparkling pool, tranquil waterfalls, & pond. The home's prime lakeside, corner location is by the tennis/pickleball courts, community pool, & bus stop to Awty, BISH, & The Village.
Highlights
5315 Golden Wings Court
$6,000
Single-Family
4,358 Home Sq Ft
Houston 77041
4 Beds
3 Full / 1 Half Baths
10,127 Lot Sq Ft
General Description
Taxes & Fees
Tax ID
116-964-006-0006
Tax Rate
Unknown
Taxes w/o Exemption/Yr
Unknown
Maint Fee
No
Room/Lot Size
1st Bed
15 x 20
2nd Bed
16 x 12
3rd Bed
16 x 12
4th Bed
16 x 13
Interior Features
Fireplace
2
Floors
Tile, Wood
Countertop
1
Heating
Central Gas
Cooling
Central Electric
Connections
Electric Dryer Connections, Washer Connections
Bedrooms
1 Bedroom Up, Primary Bed - 1st Floor
Dishwasher
Yes
Range
Yes
Disposal
Yes
Microwave
Yes
Oven
Convection Oven
Energy Feature
Ceiling Fans, Digital Program Thermostat
Interior
Balcony, Brick Walls, Crown Molding, Dryer Included, Fire/Smoke Alarm, Formal Entry/Foyer, Fully Sprinklered, High Ceiling, Interior Storage Closet, Refrigerator Included, Spa/Hot Tub, Washer Included, Wet Bar, Window Coverings, Wine/Beverage Fridge
View
West
Loft
Maybe
Exterior Features
Water Sewer
Water District
Exterior
Back Yard, Back Yard Fenced, Balcony, Clubhouse, Controlled Subdivision Access, Private Driveway, Spa/Hot Tub, Sprinkler System, Subdivision Tennis Court, Trash Pick Up
Private Pool
Yes
Area Pool
Yes
Access
Manned Gate
Lot Description
Corner, Cul-De-Sac, Street, Subdivision Lot, Water View
New Construction
No
Front Door
East
Listing Firm
Schools (CYPRES - 13 - Cypress-Fairbanks)
| Name | Grade | Great School Ranking |
|---|---|---|
| Kirk Elem | Elementary | 3 of 10 |
| Truitt Middle | Middle | 4 of 10 |
| Cypress Ridge High | High | 6 of 10 |
School information is generated by the most current available data we have. However, as school boundary maps can change, and schools can get too crowded (whereby students zoned to a school may not be able to attend in a given year if they are not registered in time), you need to independently verify and confirm enrollment and all related information directly with the school.




