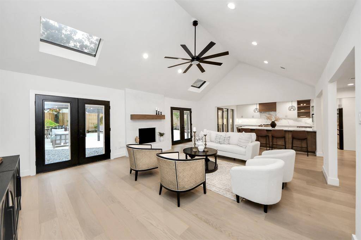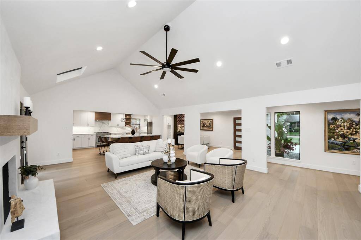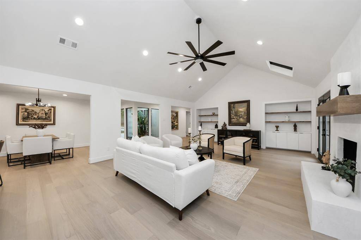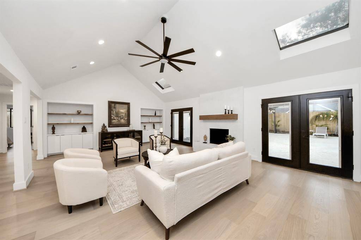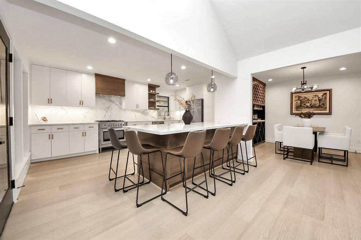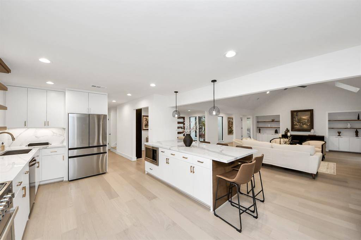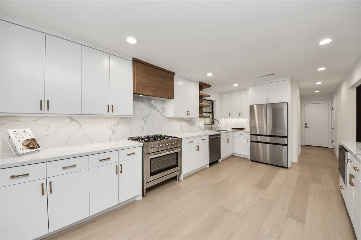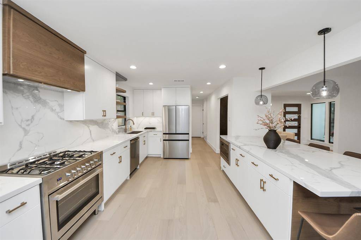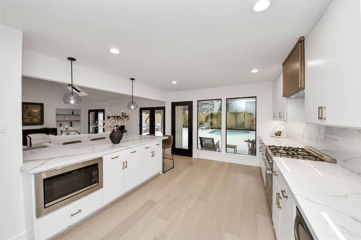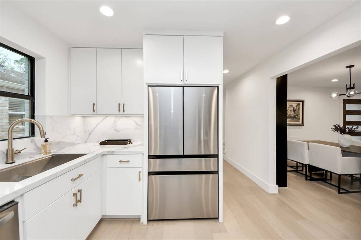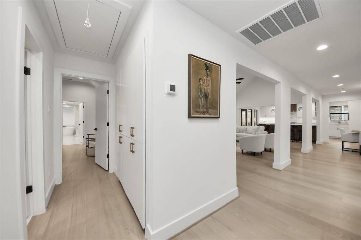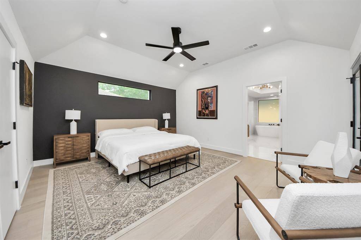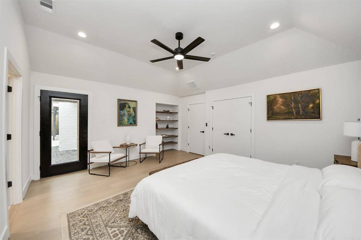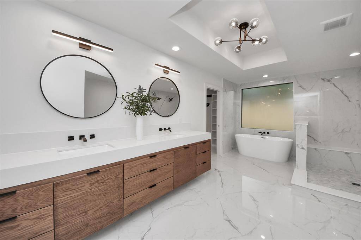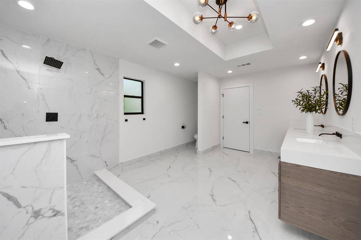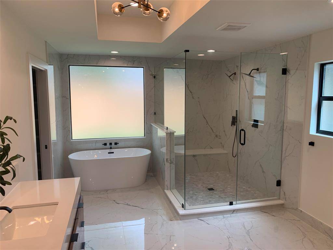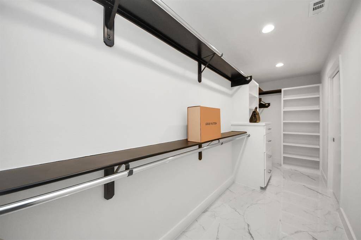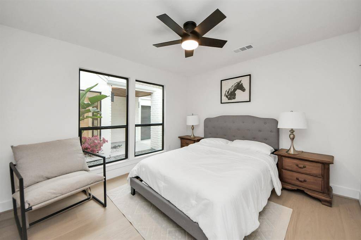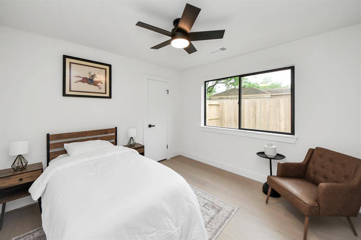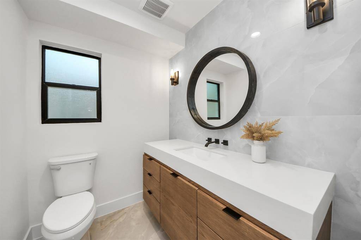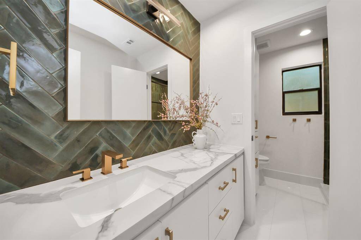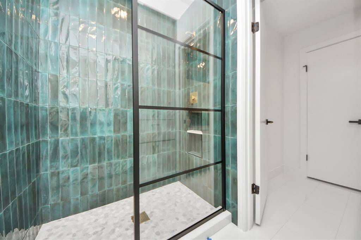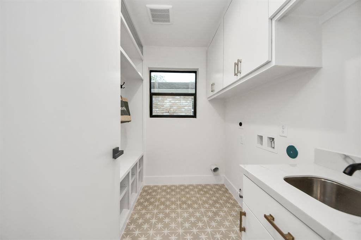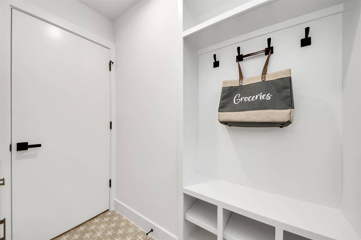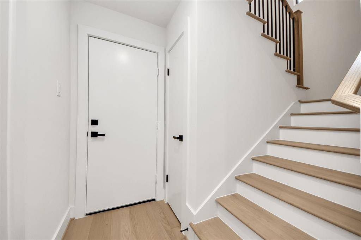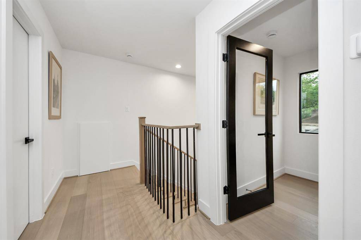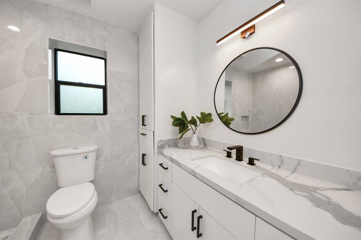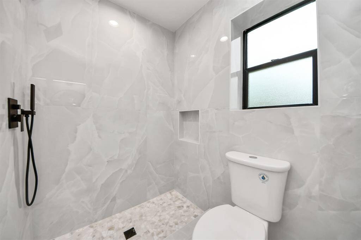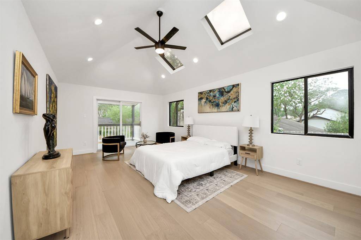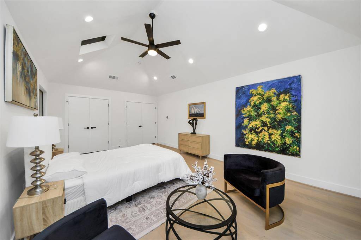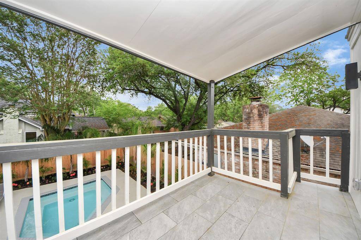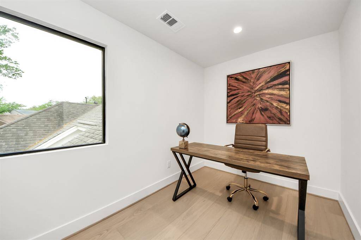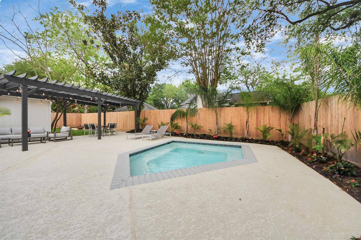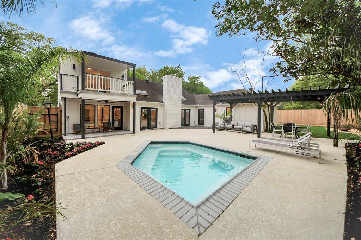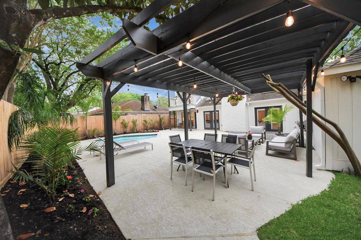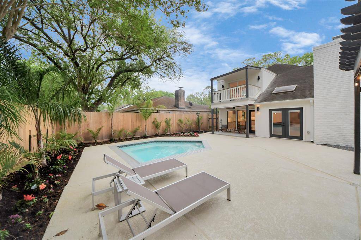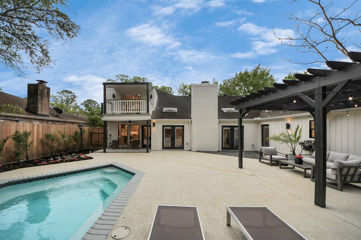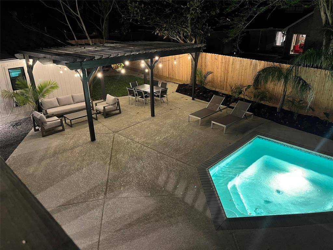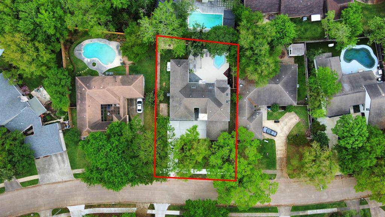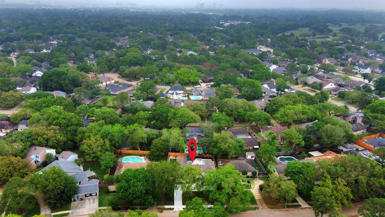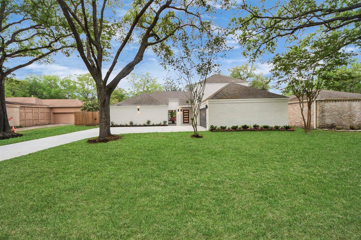11930 Pebble Rock Drive, Houston, Texas 77077
$799,900
4 Beds
3 Full / 1 Half Baths
Single-Family
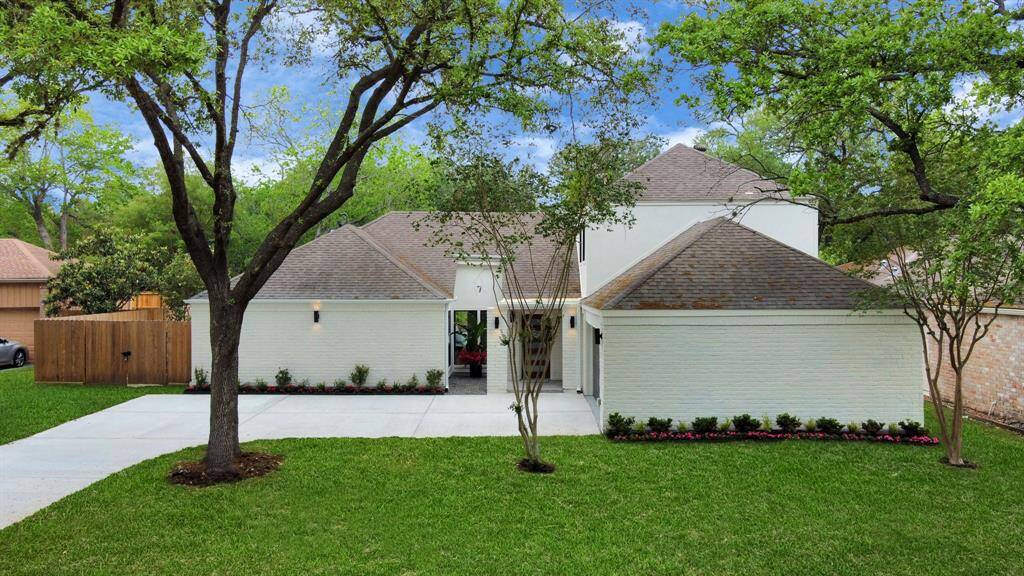

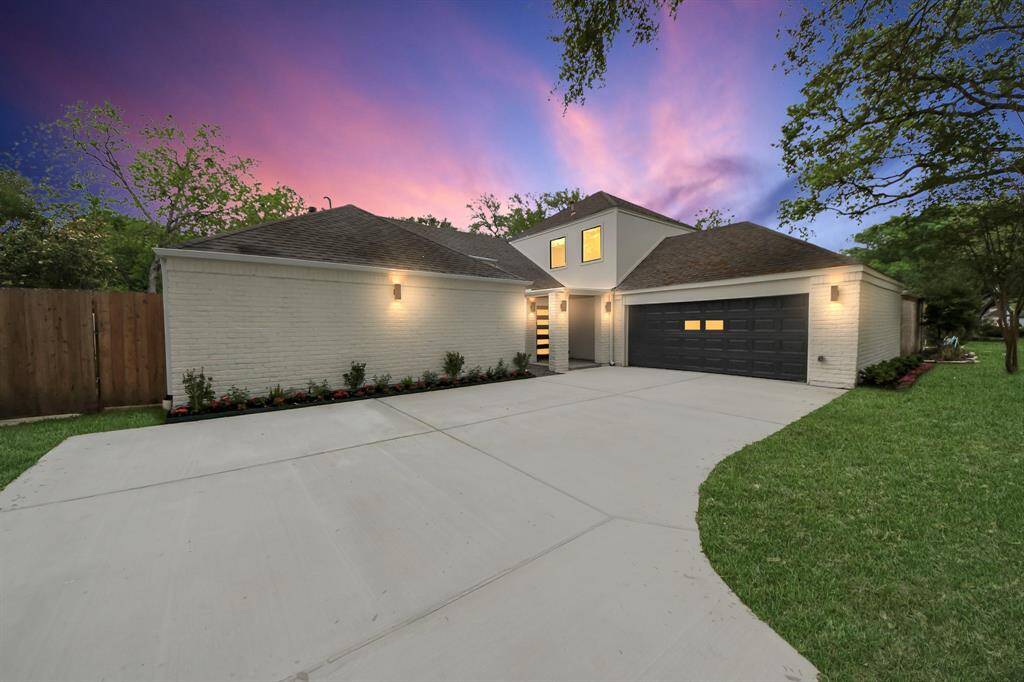
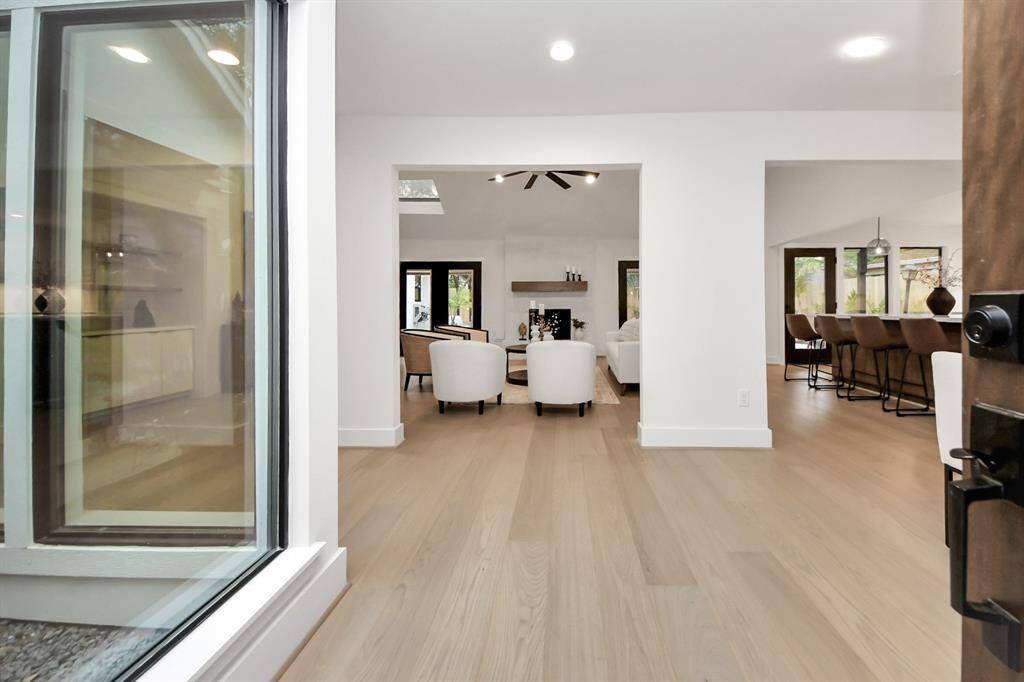
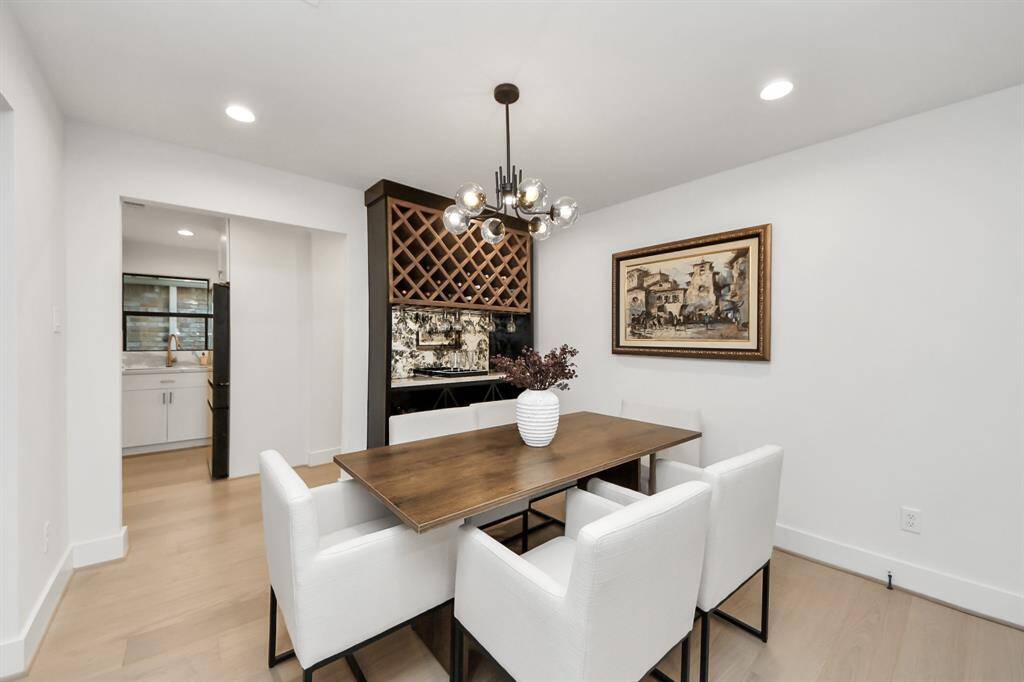
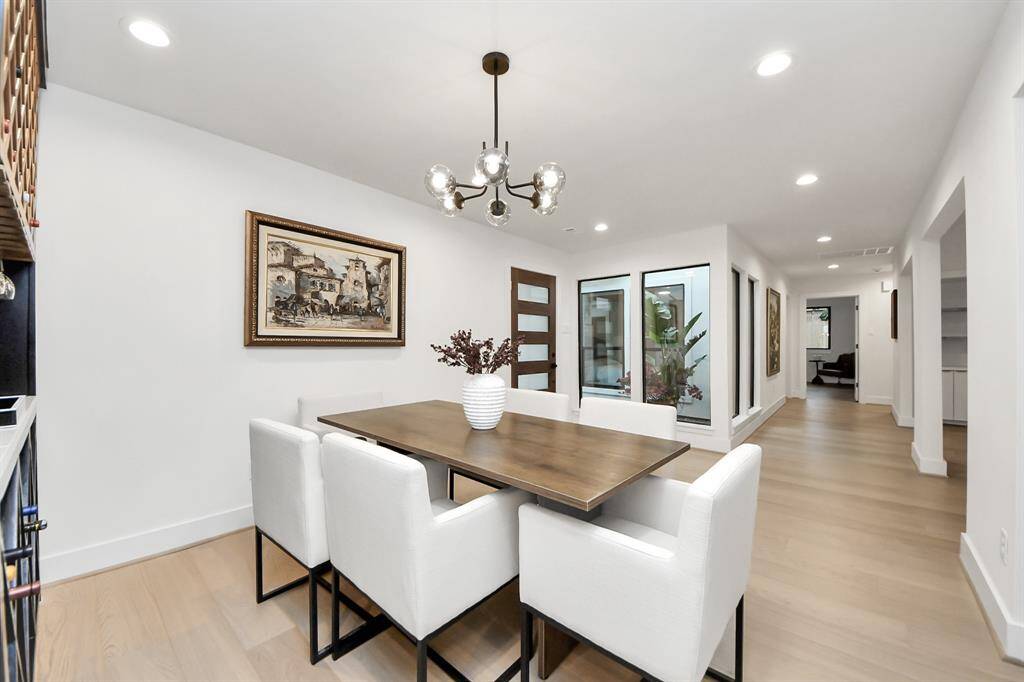
Request More Information
About 11930 Pebble Rock Drive
Stunning Mid-Century Modern Masterpiece – Fully Renovated & Move-In Ready! Step into a breathtaking 3,041 sq. ft. mid-century modern home, where timeless design meets modern luxury. This expansive, fully renovated residence boasts custom wood cabinetry, rich hardwood floors, and soaring ceilings, creating a dramatic and inviting entry. Designed for both comfort and entertaining, the open floor plan seamlessly connects the vast family room to the gourmet kitchen, featuring porcelain countertops and stainless steel appliances. The ensuite primary bath is a spa-like retreat, with a soaking tub, double shower heads, dual vanity sinks, and an impressive 18’x5’ walk-in closet. Upstairs, the vast game room opens to a private balcony overlooking a cocktail pool and a spacious pergola to unwind or entertain. Upgrades include PEX plumbing, upgraded insulation, a new HVAC system, water heater, whole-house electrical, new driveway, landscaping, double-pane windows and so much more. Come see it!
Highlights
11930 Pebble Rock Drive
$799,900
Single-Family
3,014 Home Sq Ft
Houston 77077
4 Beds
3 Full / 1 Half Baths
9,897 Lot Sq Ft
General Description
Taxes & Fees
Tax ID
106-281-000-0019
Tax Rate
2.0924%
Taxes w/o Exemption/Yr
$8,493 / 2024
Maint Fee
Yes / $820 Annually
Maintenance Includes
Clubhouse, Courtesy Patrol, Grounds, Other, Recreational Facilities
Room/Lot Size
Dining
17 x 11
Kitchen
18 x 13
1st Bed
15 x 16
3rd Bed
11 x 11
4th Bed
11 x 12
Interior Features
Fireplace
1
Floors
Tile, Wood
Heating
Central Gas
Cooling
Central Electric
Connections
Electric Dryer Connections, Washer Connections
Bedrooms
1 Bedroom Up, 2 Bedrooms Down, Primary Bed - 1st Floor
Dishwasher
Yes
Range
Yes
Disposal
Yes
Microwave
Yes
Oven
Double Oven, Electric Oven
Energy Feature
Attic Vents
Interior
Balcony, High Ceiling, Refrigerator Included
Loft
Maybe
Exterior Features
Foundation
Slab
Roof
Composition
Exterior Type
Brick
Water Sewer
Public Sewer, Public Water
Exterior
Back Yard Fenced, Balcony, Covered Patio/Deck, Fully Fenced, Patio/Deck, Subdivision Tennis Court
Private Pool
Yes
Area Pool
Yes
Lot Description
Subdivision Lot
New Construction
No
Front Door
South
Listing Firm
Schools (HOUSTO - 27 - Houston)
| Name | Grade | Great School Ranking |
|---|---|---|
| Ashford/Shadowbriar Elem | Elementary | 8 of 10 |
| West Briar Middle | Middle | 4 of 10 |
| Westside High | High | 5 of 10 |
School information is generated by the most current available data we have. However, as school boundary maps can change, and schools can get too crowded (whereby students zoned to a school may not be able to attend in a given year if they are not registered in time), you need to independently verify and confirm enrollment and all related information directly with the school.

