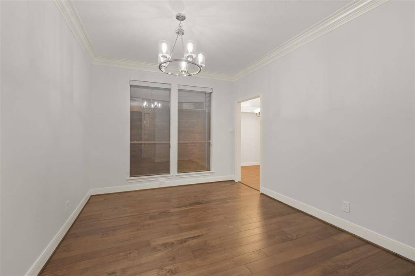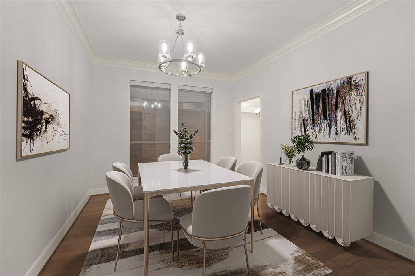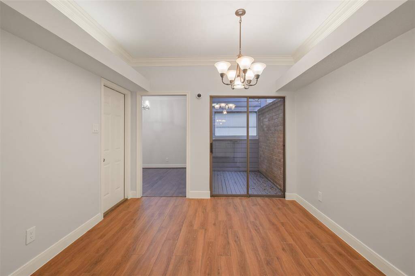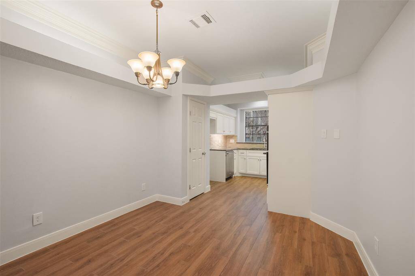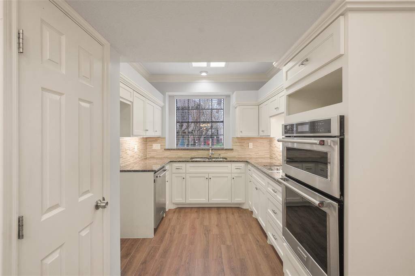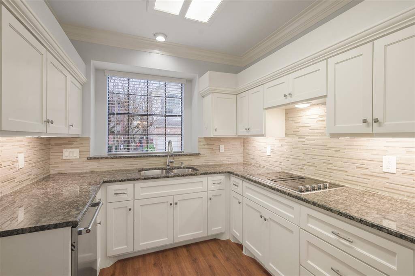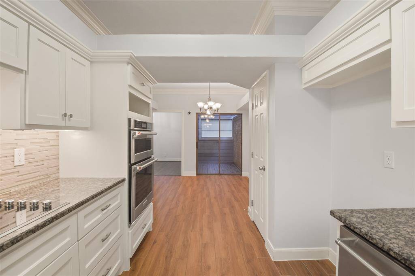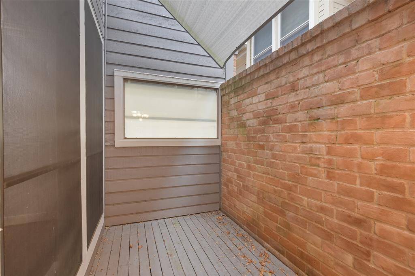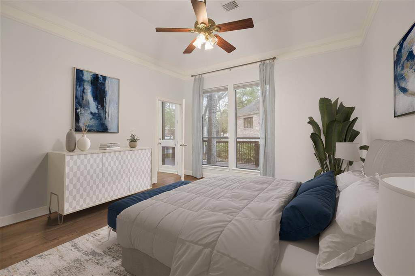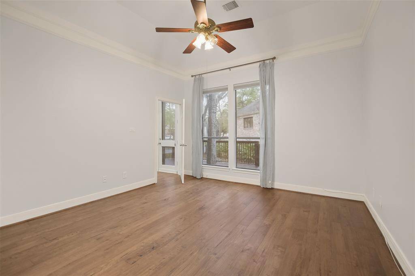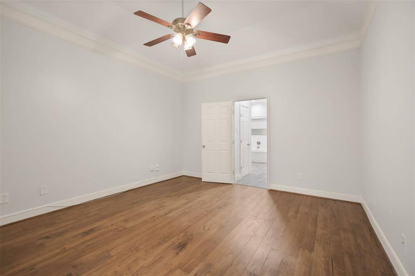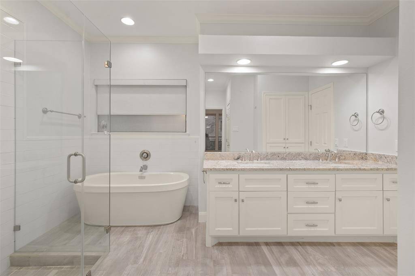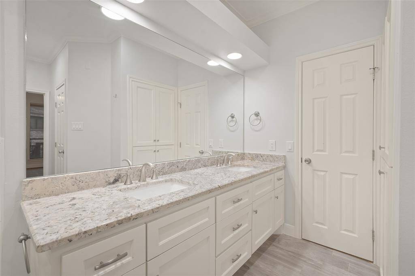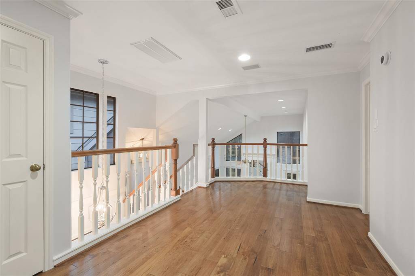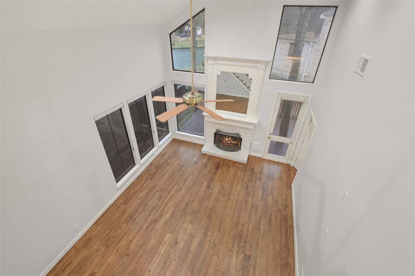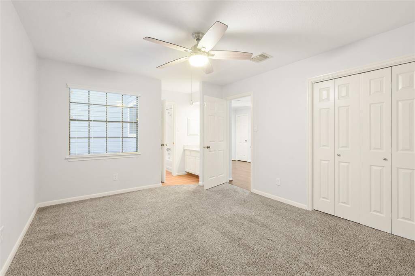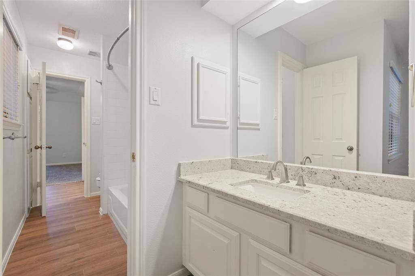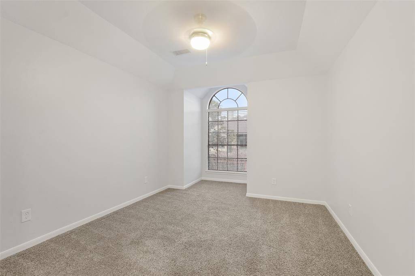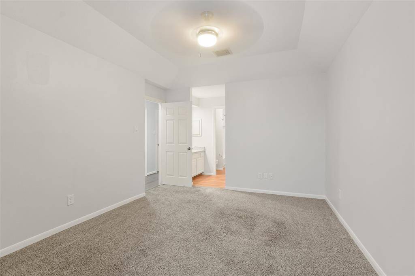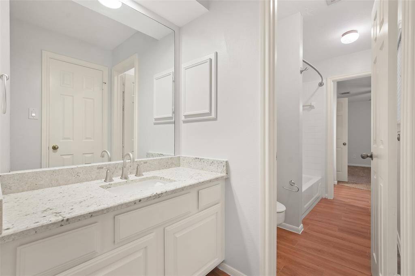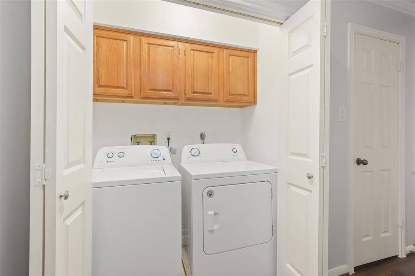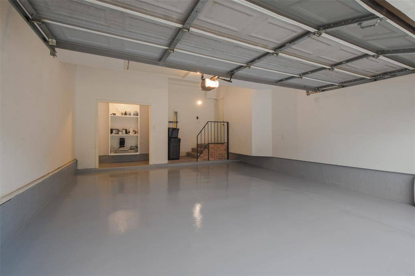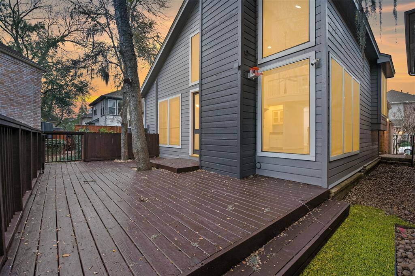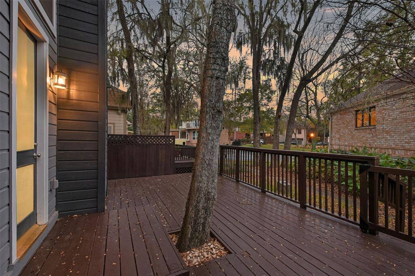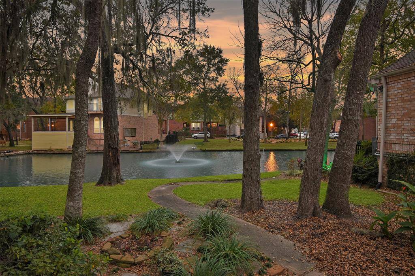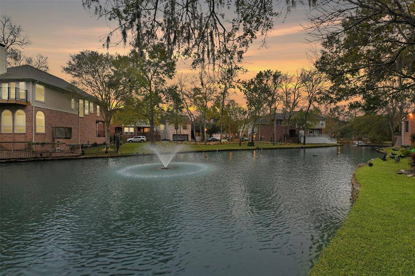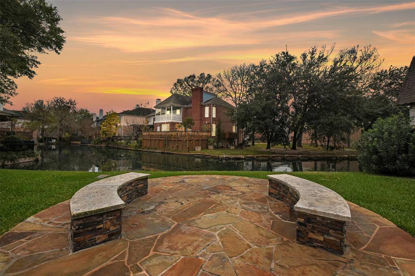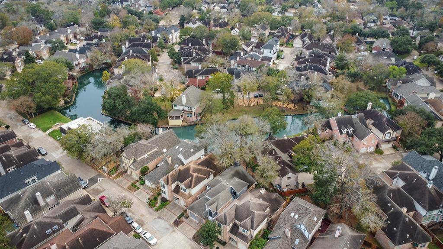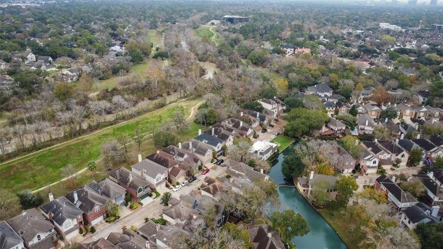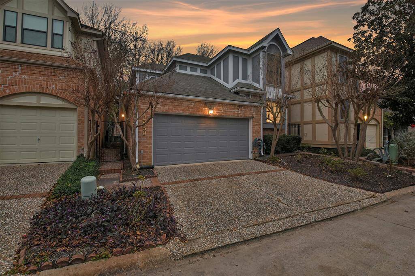12859 Kingsbridge Lane, Houston, Texas 77077
$428,000
3 Beds
2 Full / 1 Half Baths
Single-Family
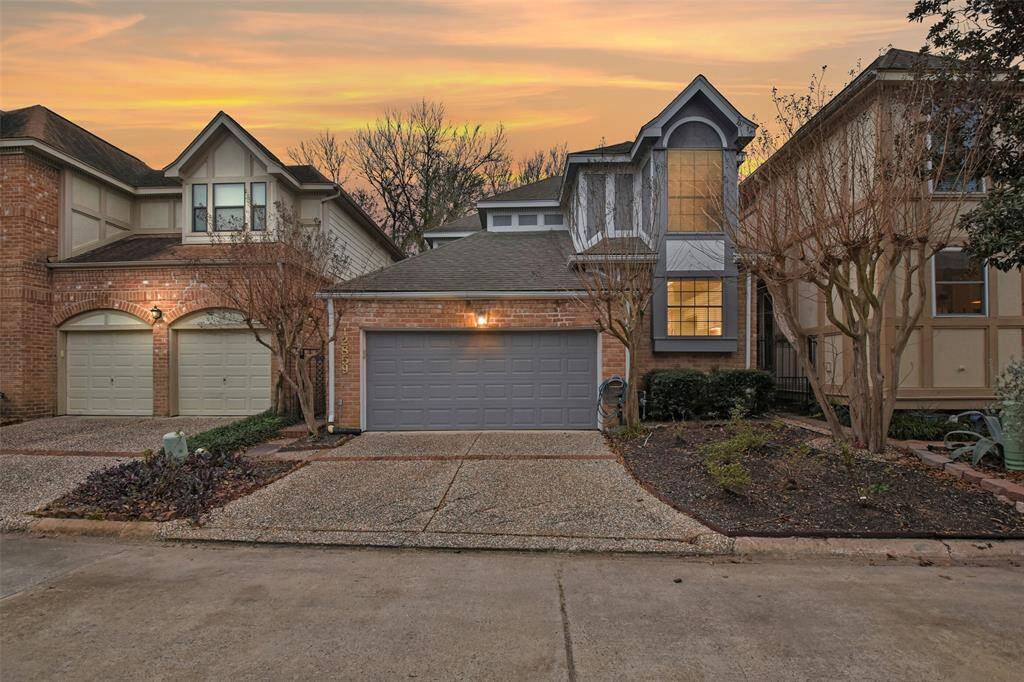


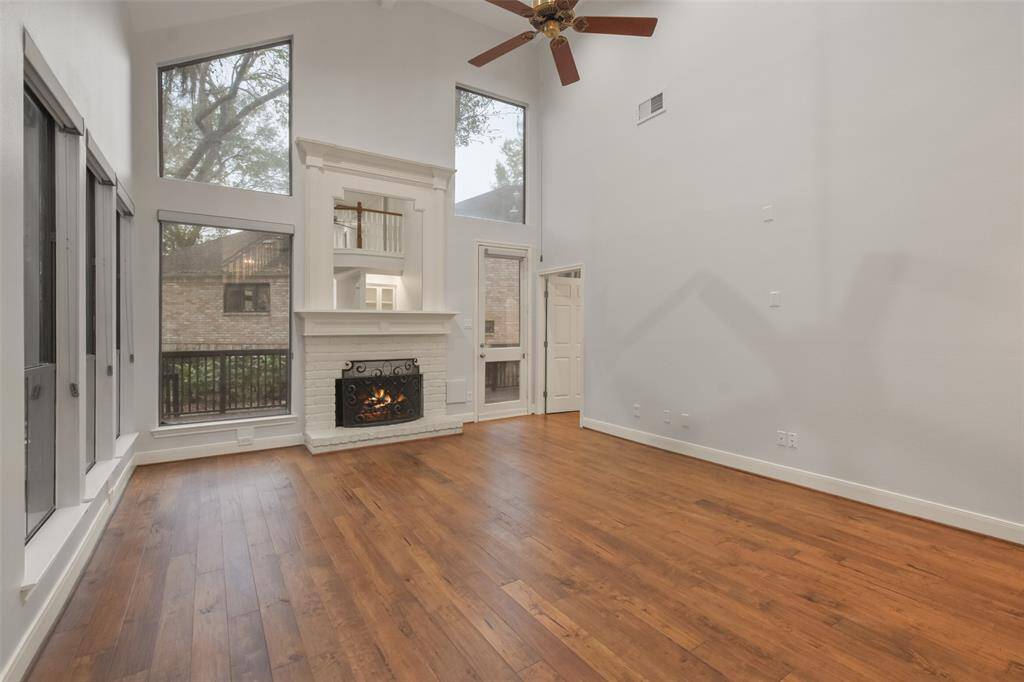
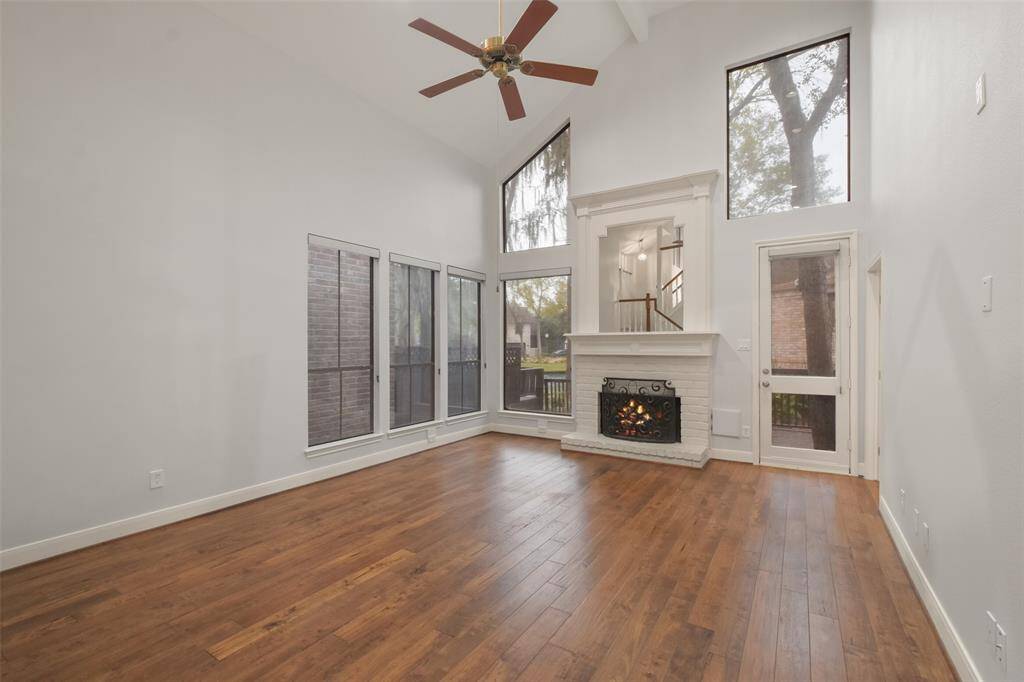
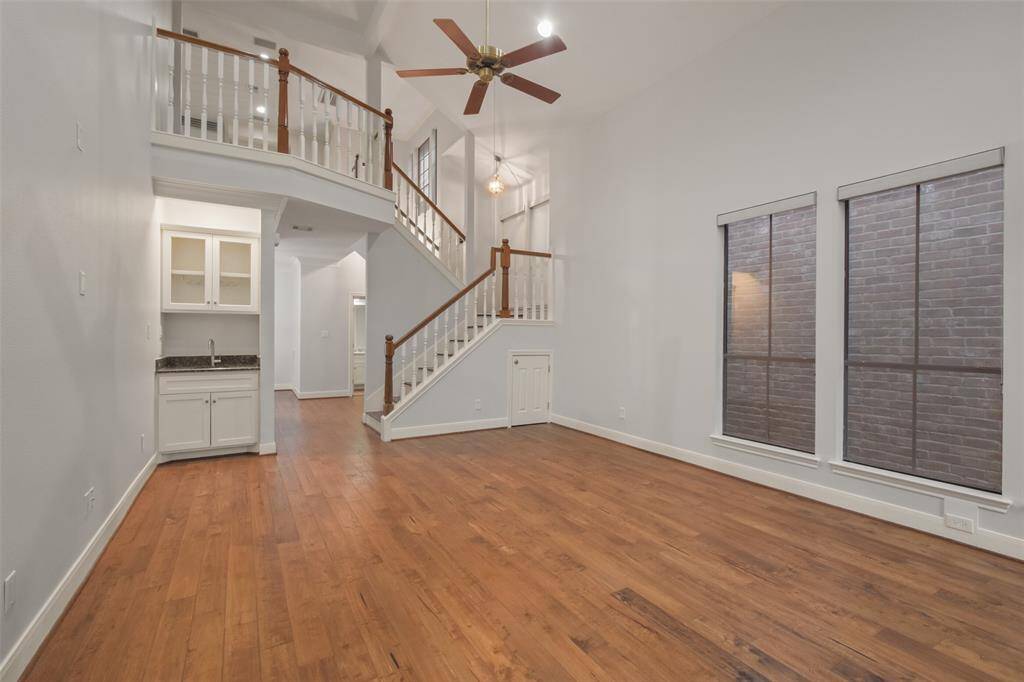
Request More Information
About 12859 Kingsbridge Lane
Welcome to the best kept secret gated community in the heart of Houston’s Energy Corridor! This beautifully appointed on an oversized lot, 3-Bed, 2.5 bath home features open and bright, 2-story living room with stunning back views of the lake, leading to a private deck, perfect for outdoor meals or to relax with a morning coffee. The Formal dining room and well-appointed kitchen w/ double ovens creates the perfect setting for gatherings and everyday living. The first floor primary bedroom boasts vaulted ceilings an ensuite bath with 2 walk-in closets, a soaking tub, separate shower and an extra large double vanity. Upstairs, you'll find two spacious bedrooms with Jack-n-Jill bath and a versatile game room/loft, perfect for additional living space or a home office. Recent HVAC upgrades, landscaping and interior/exterior paint enhance this home. Close proximity to Terry Hershey Park, City Centre, & more!
Highlights
12859 Kingsbridge Lane
$428,000
Single-Family
2,123 Home Sq Ft
Houston 77077
3 Beds
2 Full / 1 Half Baths
7,236 Lot Sq Ft
General Description
Taxes & Fees
Tax ID
115-781-002-0010
Tax Rate
2.0148%
Taxes w/o Exemption/Yr
$7,369 / 2023
Maint Fee
Yes / $1,186 Annually
Maintenance Includes
Grounds, Limited Access Gates
Room/Lot Size
Dining
13 x 10
Kitchen
12 x 12
Breakfast
11 x 9
Interior Features
Fireplace
1
Floors
Carpet, Engineered Wood, Tile
Countertop
Granite
Heating
Central Gas, Zoned
Cooling
Central Electric, Zoned
Connections
Electric Dryer Connections, Gas Dryer Connections, Washer Connections
Bedrooms
1 Bedroom Up, Primary Bed - 1st Floor
Dishwasher
Yes
Range
Yes
Disposal
Yes
Microwave
Yes
Oven
Convection Oven, Electric Oven, Single Oven
Energy Feature
Attic Vents, Ceiling Fans, Digital Program Thermostat, Energy Star Appliances, Energy Star/CFL/LED Lights, Energy Star/Reflective Roof, High-Efficiency HVAC, HVAC>15 SEER
Interior
Atrium, Crown Molding, Fire/Smoke Alarm, High Ceiling, Prewired for Alarm System, Wet Bar, Window Coverings
Loft
Maybe
Exterior Features
Foundation
Block & Beam
Roof
Composition
Exterior Type
Brick, Cement Board, Wood
Water Sewer
Public Sewer, Public Water
Exterior
Controlled Subdivision Access, Partially Fenced, Patio/Deck, Side Yard
Private Pool
No
Area Pool
No
Lot Description
Subdivision Lot, Water View
New Construction
No
Listing Firm
Schools (HOUSTO - 27 - Houston)
| Name | Grade | Great School Ranking |
|---|---|---|
| Daily Elem | Elementary | 7 of 10 |
| West Briar Middle | Middle | 4 of 10 |
| Westside High | High | 5 of 10 |
School information is generated by the most current available data we have. However, as school boundary maps can change, and schools can get too crowded (whereby students zoned to a school may not be able to attend in a given year if they are not registered in time), you need to independently verify and confirm enrollment and all related information directly with the school.

