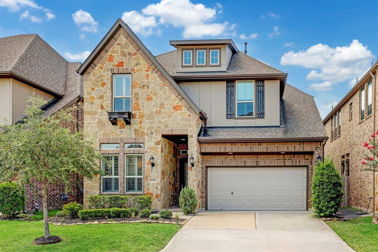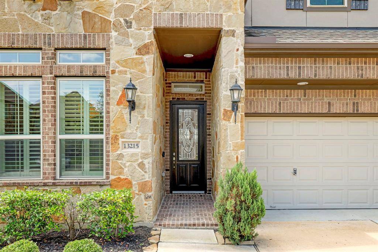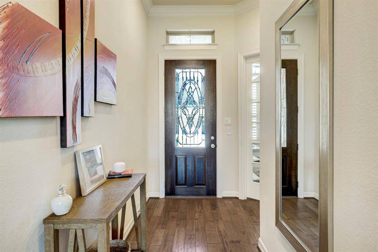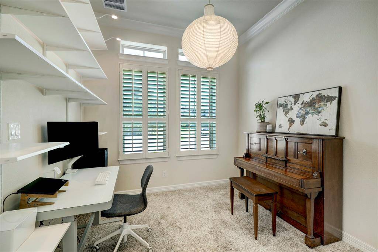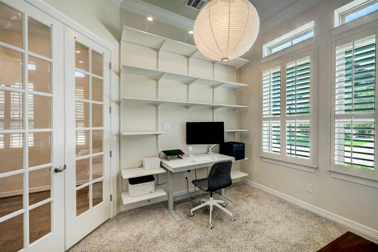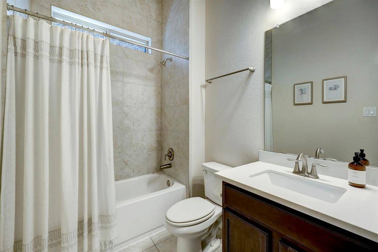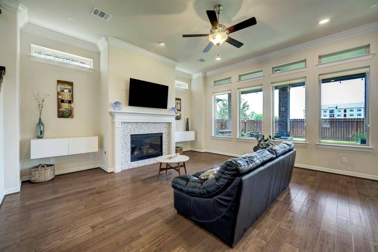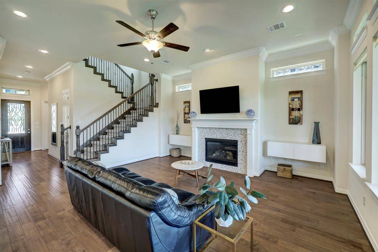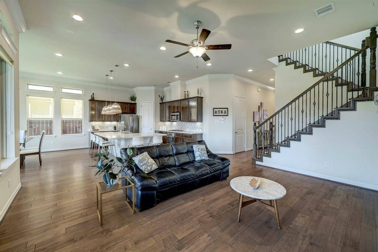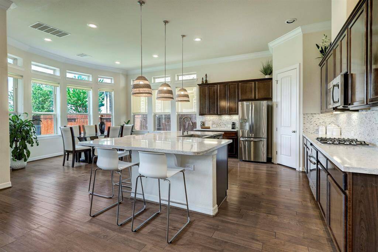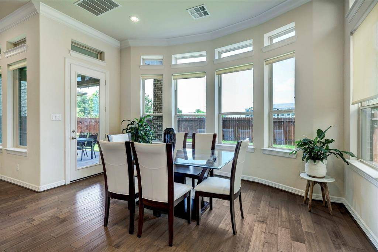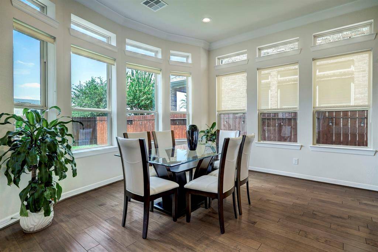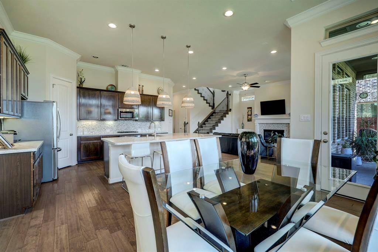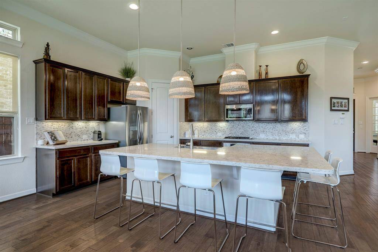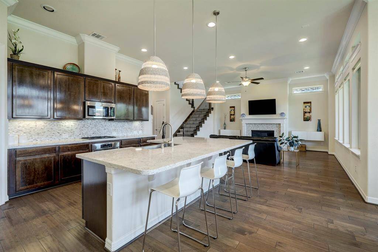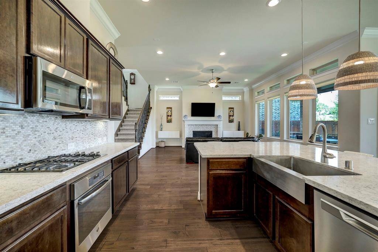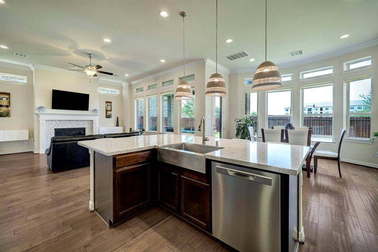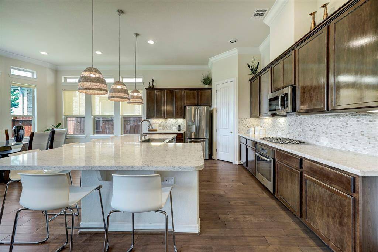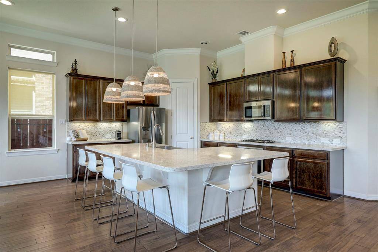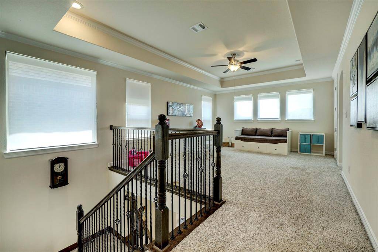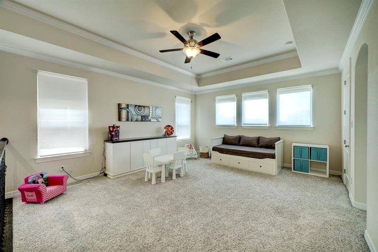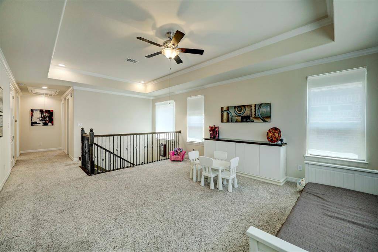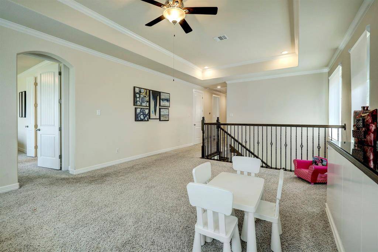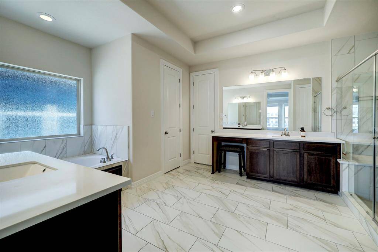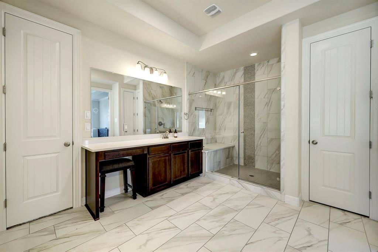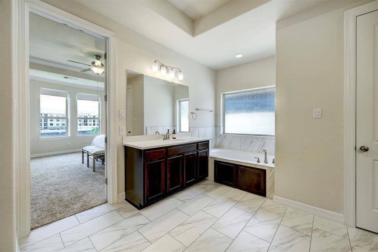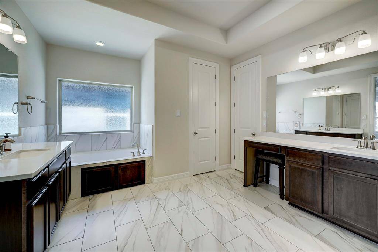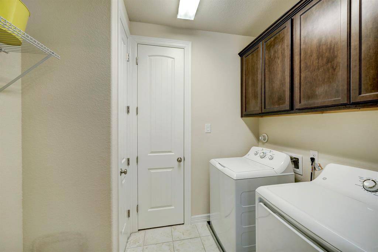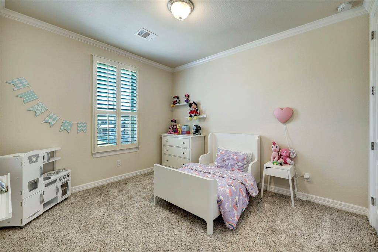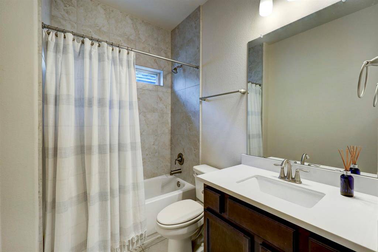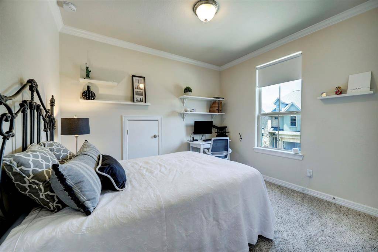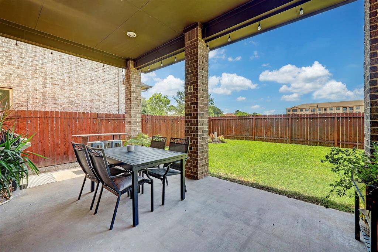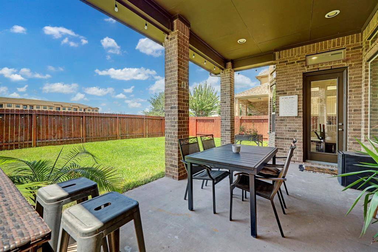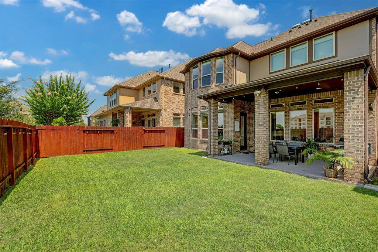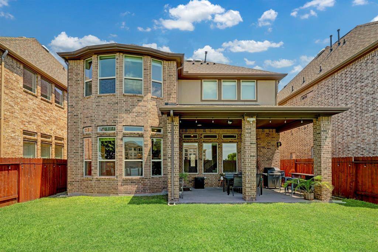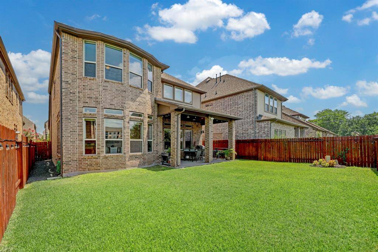13215 Parkway Glen Drive, Houston, Texas 77077
$4,000
3 Beds
3 Full Baths
Single-Family
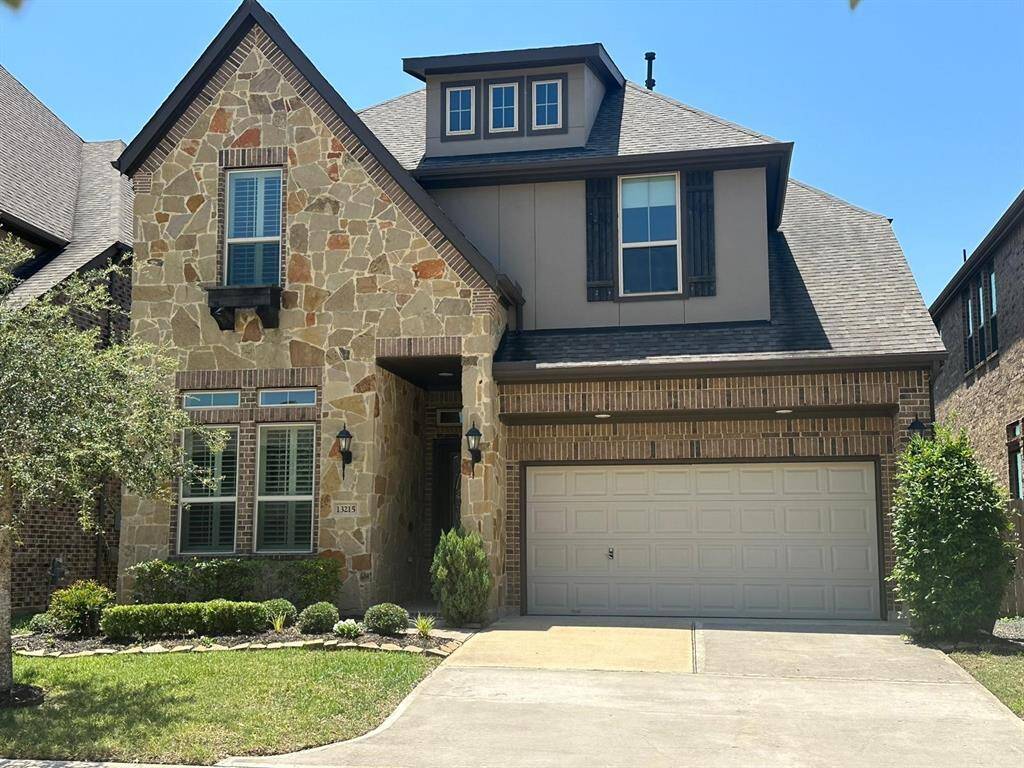

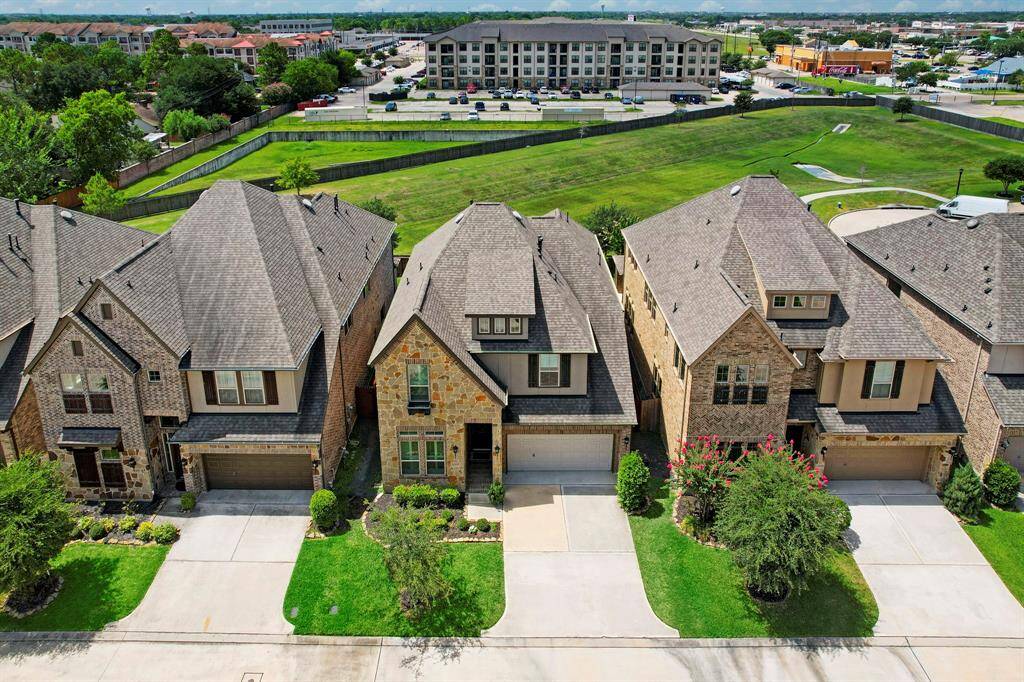

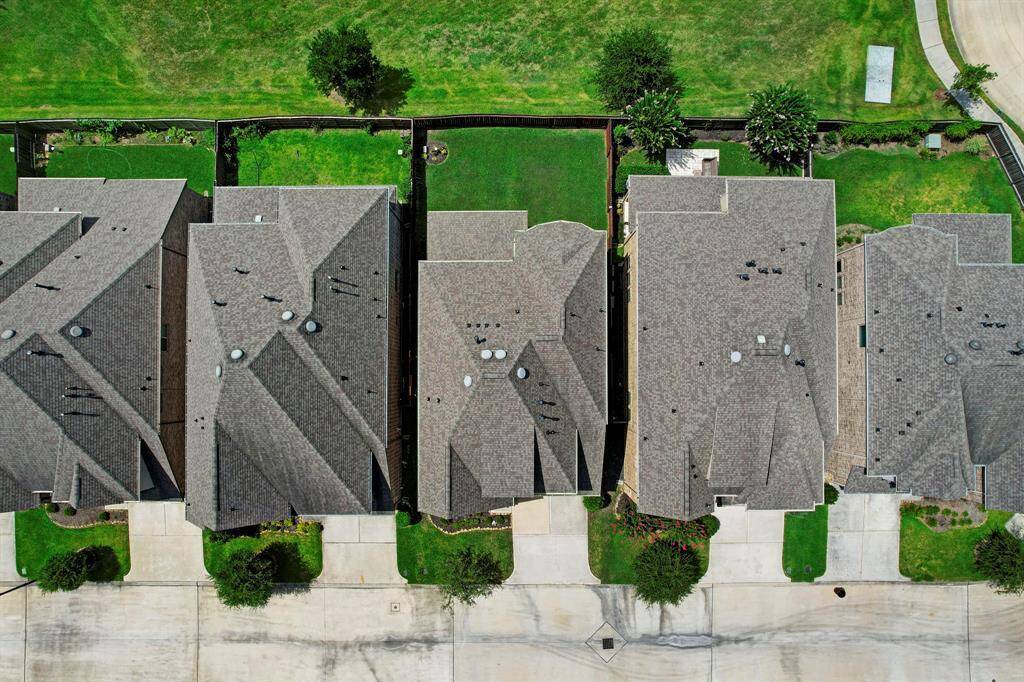
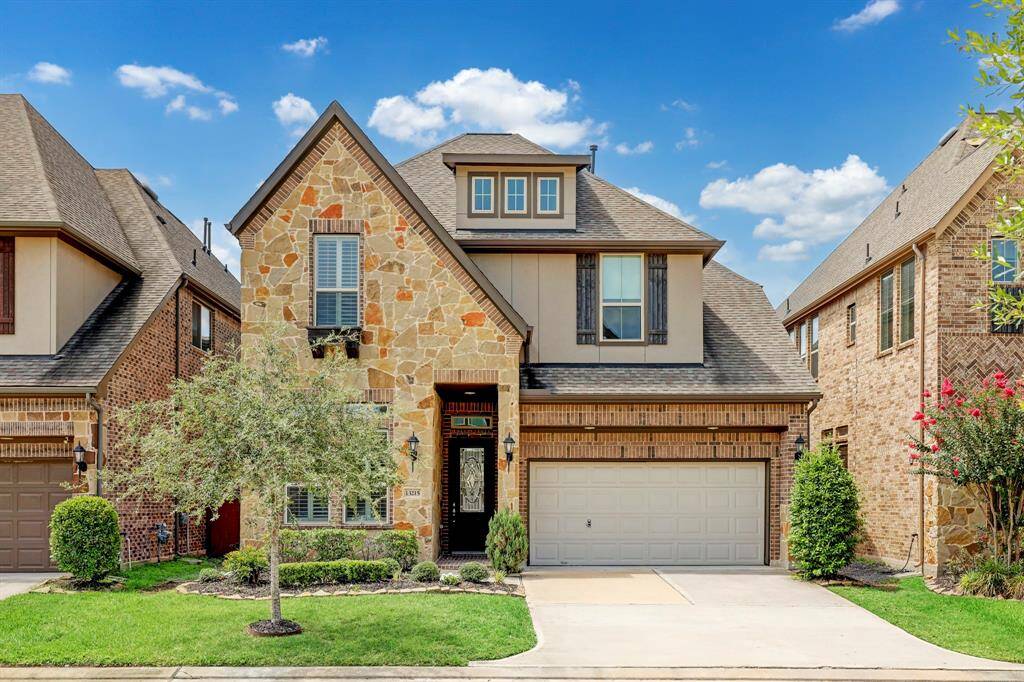
Request More Information
About 13215 Parkway Glen Drive
Pristine Chateau rare to find two-story "SPEC" home offering many upgrades!!! This home is nestled at a cul de sac street at the magnificent Parkway Terrace gated Community!! Offers a North-South Exposure with no back neighbors. Features an open floor plan for today's lifestyle, light neutral color walls,double pane windows, wood floors, gourmet kitchen with GE Café appliances and LG refrigerator, huge island kitchen open to dining and main living with amazing views of covered veranda and backyard. Property presents high ceilings and lots of natural light. Offers a private study with a complete bath that can be easily converted to 4th bedroom for guests if needed. At second level offers a game room, primary suite with sitting area and two secondary bedrooms. Lovely backyard, fully fenced, and sprinkler system all throughout. The community offers a fabulous clubhouse, walking trails and pool area to enjoy year round. The Village School is at walking distance...
Highlights
13215 Parkway Glen Drive
$4,000
Single-Family
2,944 Home Sq Ft
Houston 77077
3 Beds
3 Full Baths
4,815 Lot Sq Ft
General Description
Taxes & Fees
Tax ID
136-425-001-0026
Tax Rate
Unknown
Taxes w/o Exemption/Yr
Unknown
Maint Fee
No
Room/Lot Size
Dining
15X14
Kitchen
15X12
5th Bed
17X15
Interior Features
Fireplace
1
Floors
Carpet, Engineered Wood, Tile
Heating
Central Gas, Zoned
Cooling
Central Electric, Zoned
Connections
Electric Dryer Connections, Gas Dryer Connections, Washer Connections
Bedrooms
1 Bedroom Up, Primary Bed - 2nd Floor
Dishwasher
Yes
Range
Yes
Disposal
Yes
Microwave
Yes
Oven
Electric Oven
Energy Feature
Attic Fan, Ceiling Fans, Digital Program Thermostat, High-Efficiency HVAC, HVAC>13 SEER, Insulated/Low-E windows, Insulation - Batt, Insulation - Blown Fiberglass, Radiant Attic Barrier
Interior
Alarm System - Owned, Crown Molding, Dryer Included, Formal Entry/Foyer, Fully Sprinklered, High Ceiling, Refrigerator Included, Washer Included, Window Coverings
Loft
Maybe
Exterior Features
Water Sewer
Public Sewer, Public Water, Water District
Exterior
Back Yard Fenced, Clubhouse, Controlled Subdivision Access, Fenced, Jogging Track, Patio/Deck, Private Driveway, Sprinkler System, Trash Pick Up
Private Pool
No
Area Pool
Yes
Access
Automatic Gate
Lot Description
Cul-De-Sac, Greenbelt, Subdivision Lot
New Construction
No
Front Door
North
Listing Firm
Schools (HOUSTO - 27 - Houston)
| Name | Grade | Great School Ranking |
|---|---|---|
| Daily Elem | Elementary | 6 of 10 |
| West Briar Middle | Middle | 4 of 10 |
| Westside High | High | 5 of 10 |
School information is generated by the most current available data we have. However, as school boundary maps can change, and schools can get too crowded (whereby students zoned to a school may not be able to attend in a given year if they are not registered in time), you need to independently verify and confirm enrollment and all related information directly with the school.

