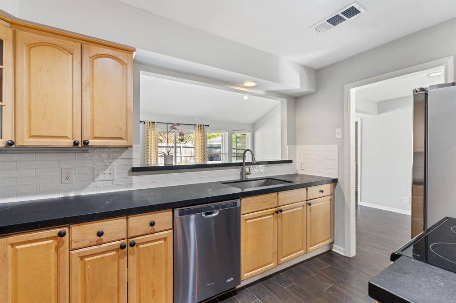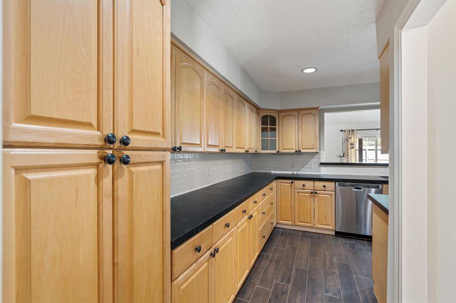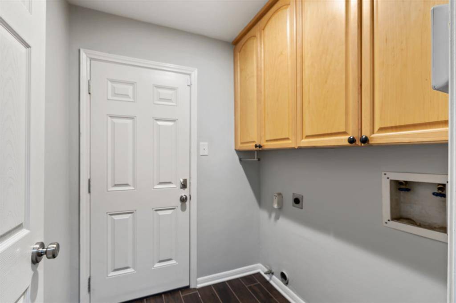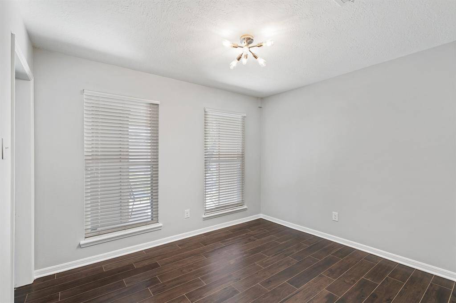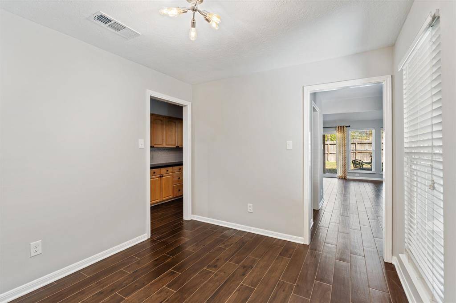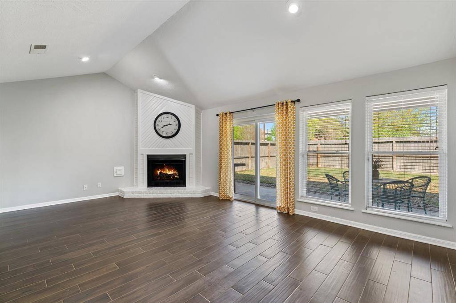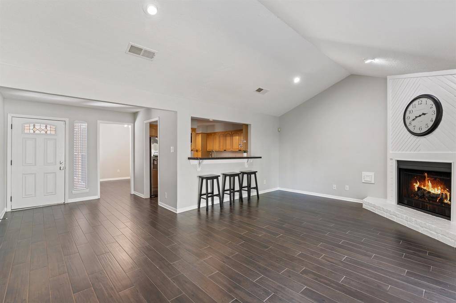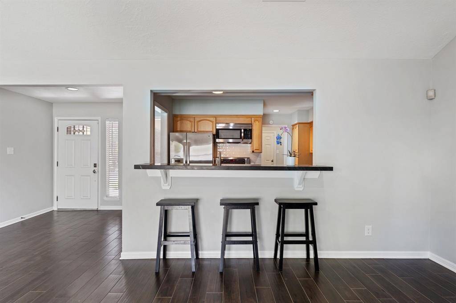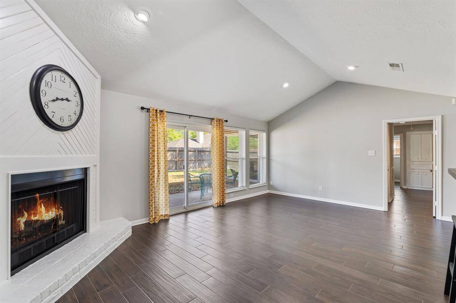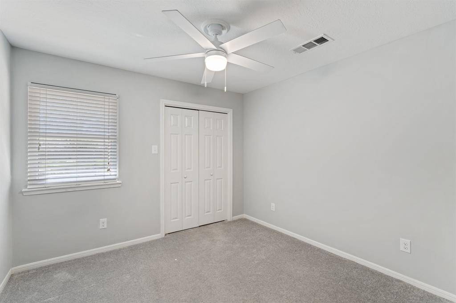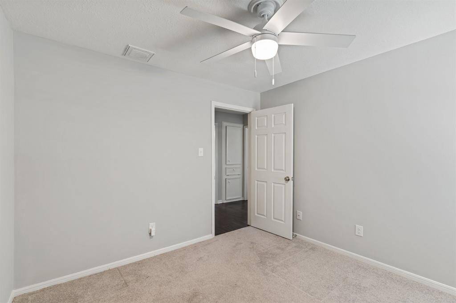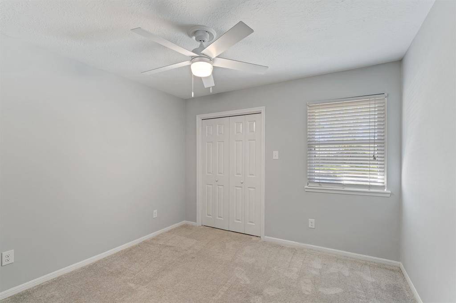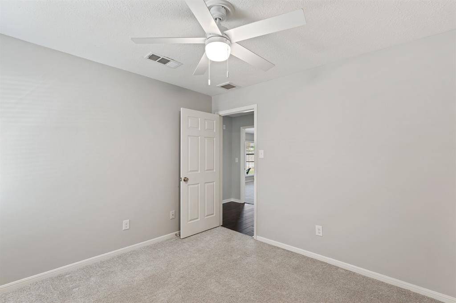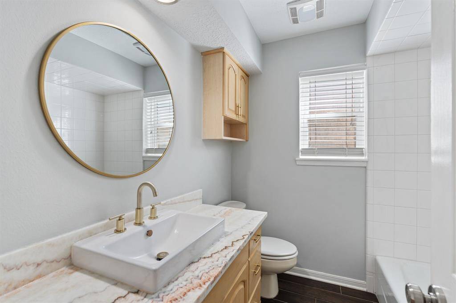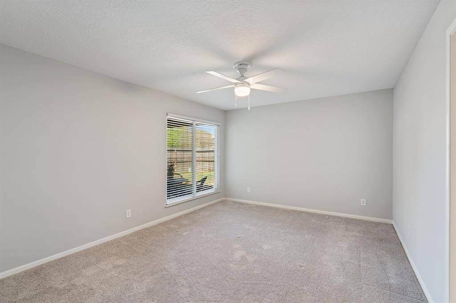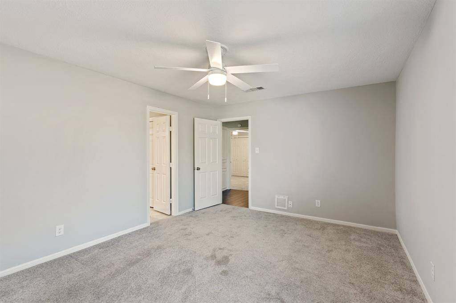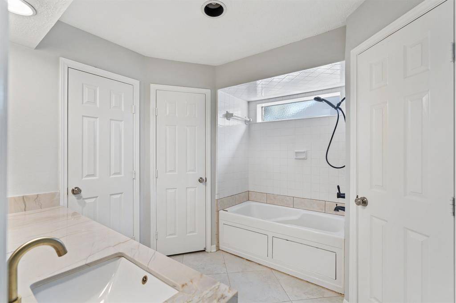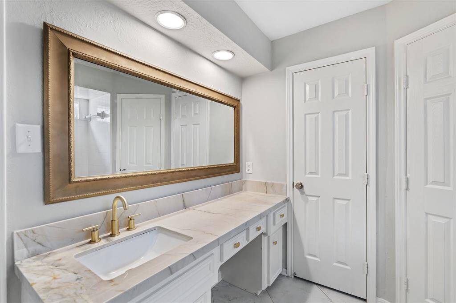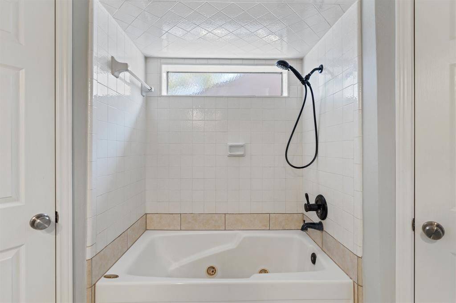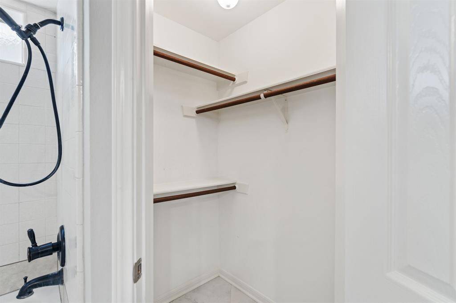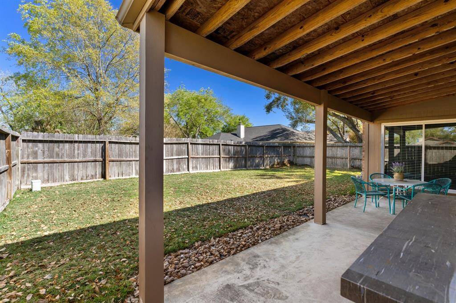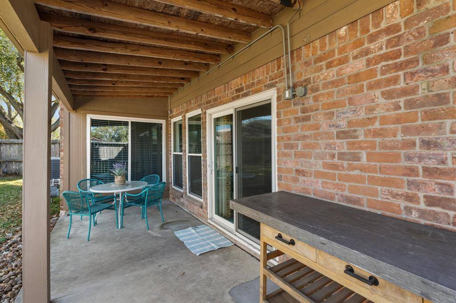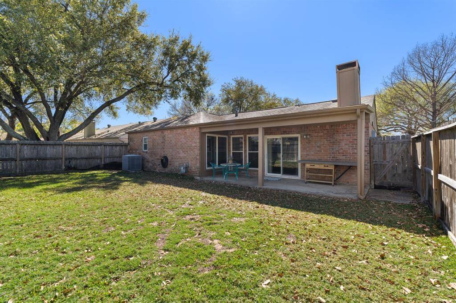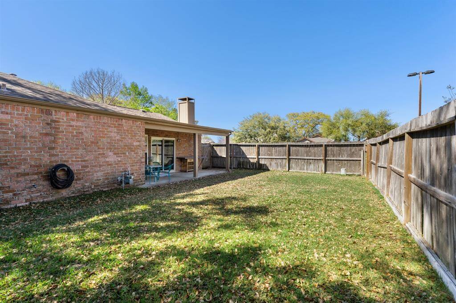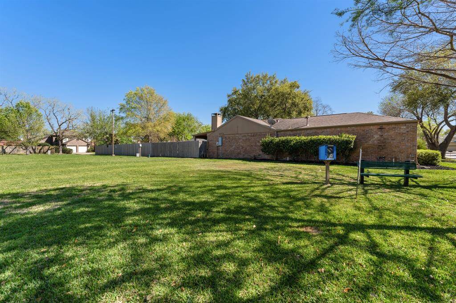1623 Bradney Drive, Houston, Texas 77077
$325,000
3 Beds
2 Full Baths
Single-Family
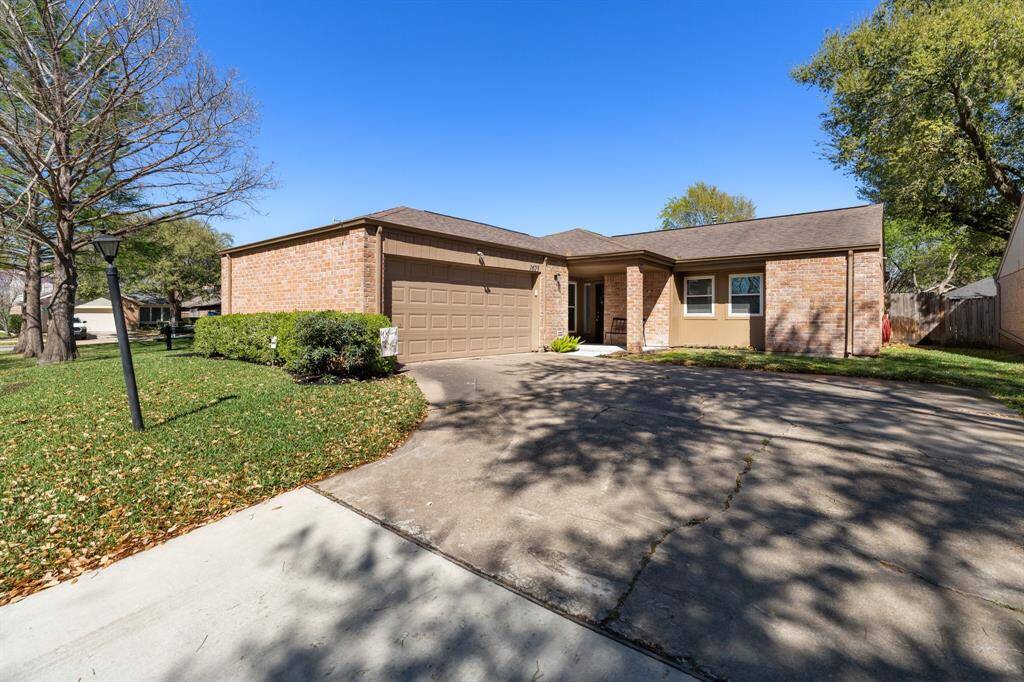

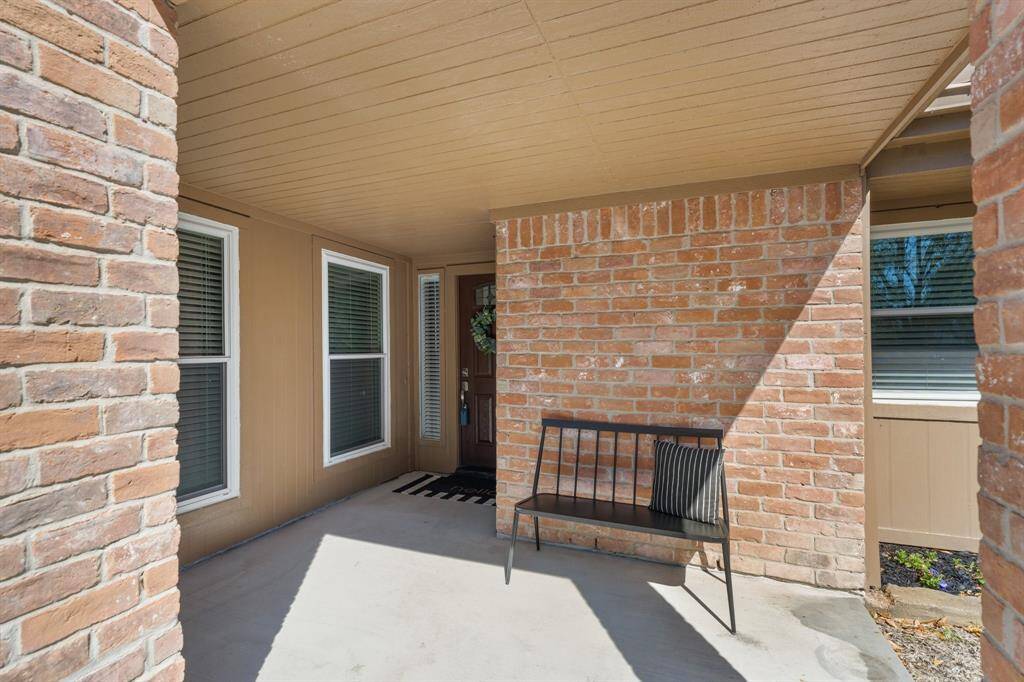
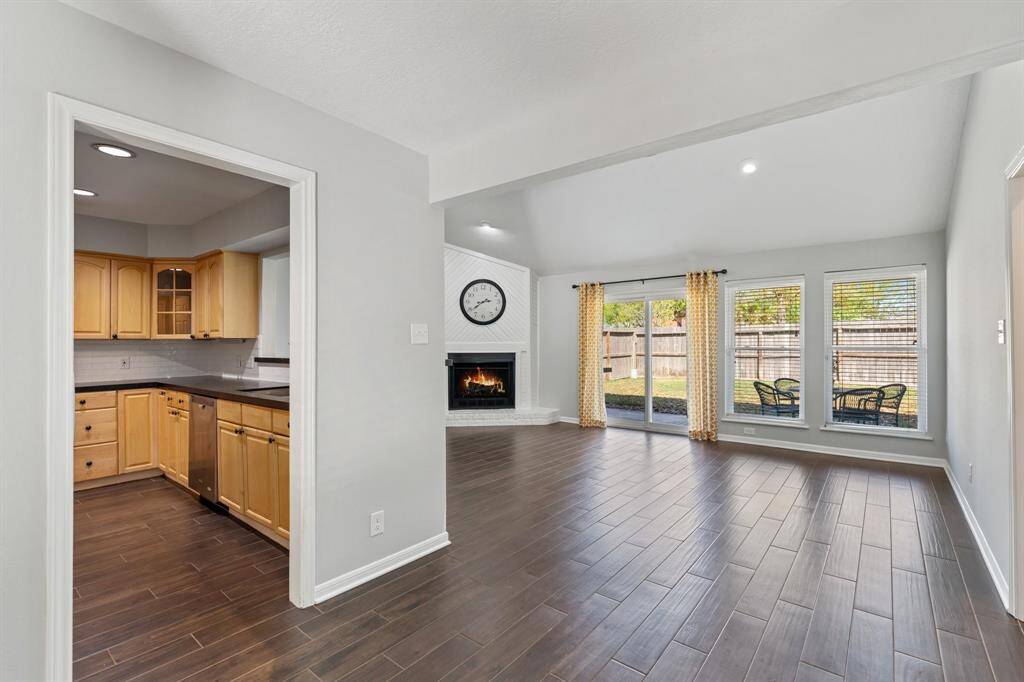
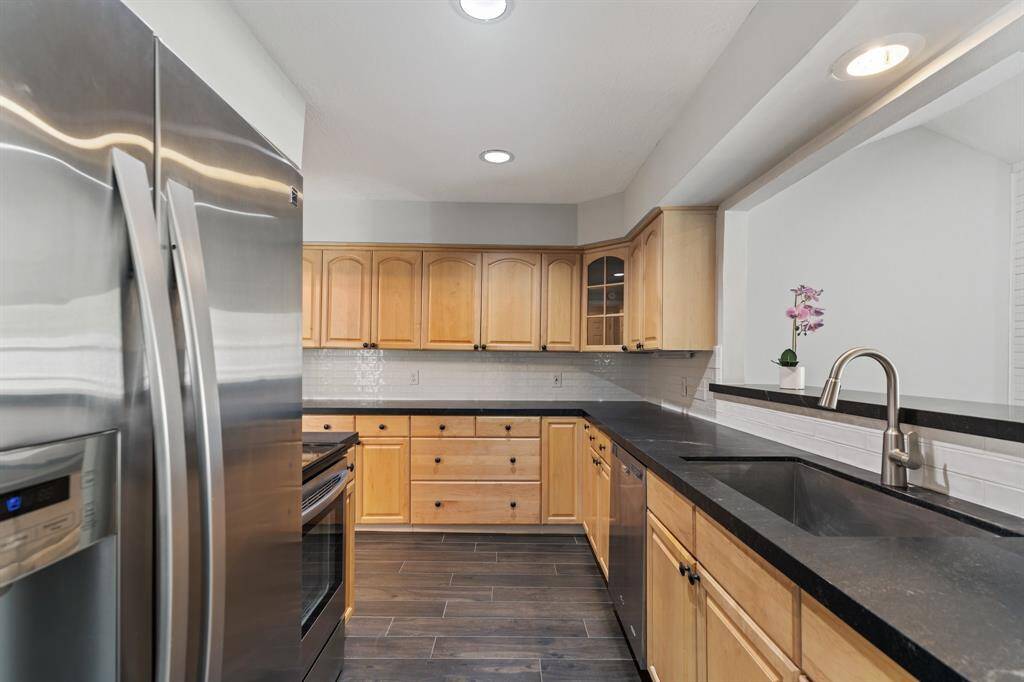
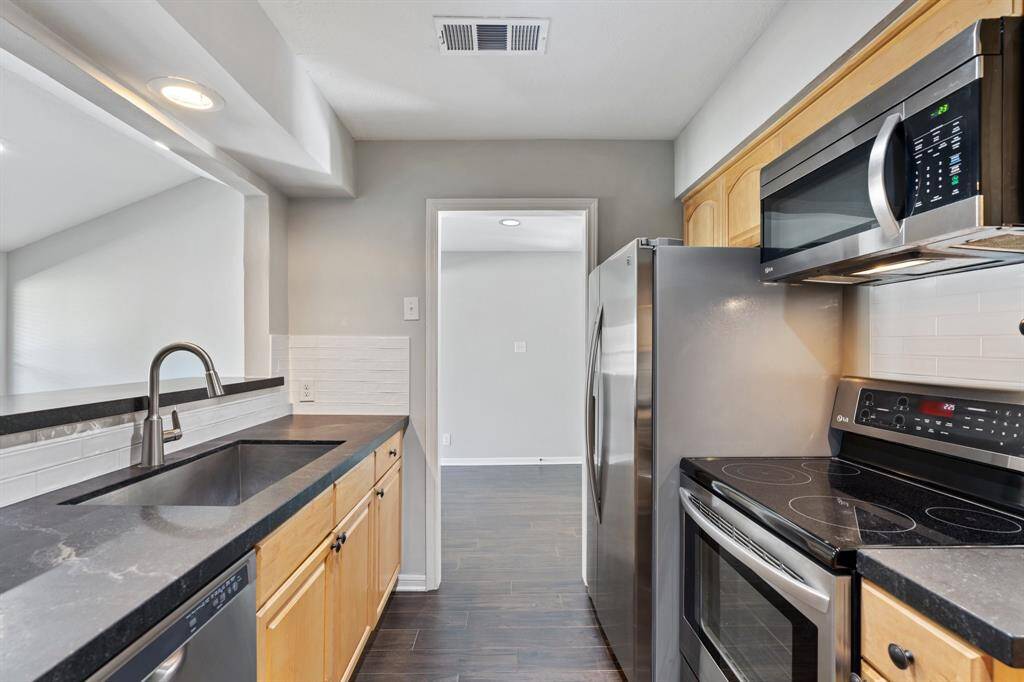
Request More Information
About 1623 Bradney Drive
Prime location within Ashford Hills in Energy Corridor! Directly across from park/playground with no side neighbors. Dog park adjacent. Home is beautifully updated with wood-like tile floors throughout common areas, and recent carpet in the bedrooms. Repainted throughout. Chefs Kitchen features updated honed granite counters, double basin sink, built-in microwave, single oven with electric cooktop (gas available), an abundance of cabinet space with pull out pot/pan drawers, opens to the Family Room. Dining Room with updated lighting could also serve as a playroom or home office. Gas Log fireplace centers the Family Room. Primary suite with lots of natural light. In-suite bath with quartzite counters, decorative mirror, tub + shower duo with jetted tub, and two walk in closets. The secondary bedrooms are a good size with natural lighting and ceiling fans. Secondary bathroom with Onyx counters. Double pane windows throughout the house insure low electricity bills throughout the
Highlights
1623 Bradney Drive
$325,000
Single-Family
1,527 Home Sq Ft
Houston 77077
3 Beds
2 Full Baths
5,437 Lot Sq Ft
General Description
Taxes & Fees
Tax ID
112-772-000-0005
Tax Rate
2.0924%
Taxes w/o Exemption/Yr
$5,219 / 2024
Maint Fee
Yes / $627 Annually
Maintenance Includes
Recreational Facilities
Room/Lot Size
Dining
13x13
Kitchen
11x14
2nd Bed
12x10
5th Bed
16x12
Interior Features
Fireplace
1
Floors
Carpet, Tile
Heating
Central Gas
Cooling
Central Electric
Connections
Electric Dryer Connections, Gas Dryer Connections, Washer Connections
Bedrooms
2 Bedrooms Down, Primary Bed - 1st Floor
Dishwasher
Yes
Range
Yes
Disposal
Yes
Microwave
Yes
Oven
Single Oven
Energy Feature
Attic Fan, Attic Vents, Ceiling Fans, Digital Program Thermostat, Insulated/Low-E windows
Interior
Alarm System - Owned, Crown Molding, Fire/Smoke Alarm, Window Coverings
Loft
Maybe
Exterior Features
Foundation
Slab
Roof
Composition
Exterior Type
Brick, Wood
Water Sewer
Public Sewer, Public Water
Exterior
Back Yard, Back Yard Fenced, Covered Patio/Deck, Fully Fenced, Patio/Deck, Side Yard, Sprinkler System
Private Pool
No
Area Pool
Yes
Lot Description
Subdivision Lot
New Construction
No
Listing Firm
Schools (HOUSTO - 27 - Houston)
| Name | Grade | Great School Ranking |
|---|---|---|
| Daily Elem | Elementary | 5 of 10 |
| West Briar Middle | Middle | 4 of 10 |
| Westside High | High | 5 of 10 |
School information is generated by the most current available data we have. However, as school boundary maps can change, and schools can get too crowded (whereby students zoned to a school may not be able to attend in a given year if they are not registered in time), you need to independently verify and confirm enrollment and all related information directly with the school.

