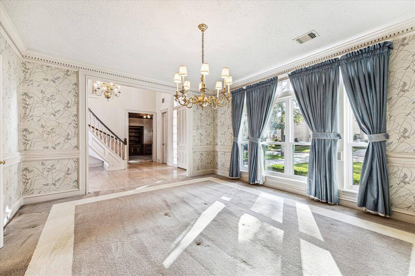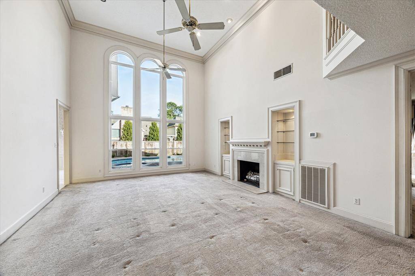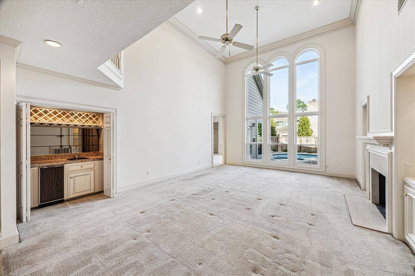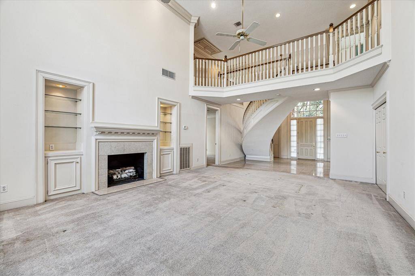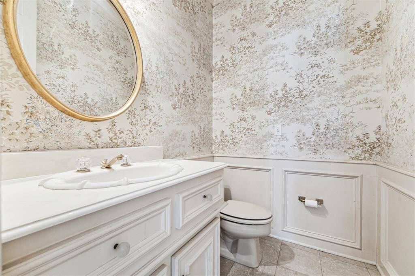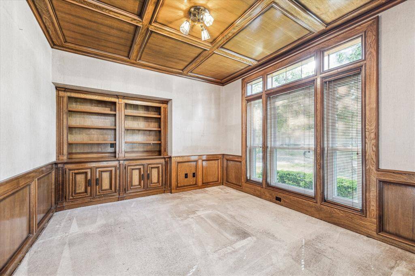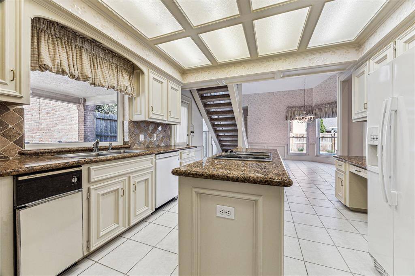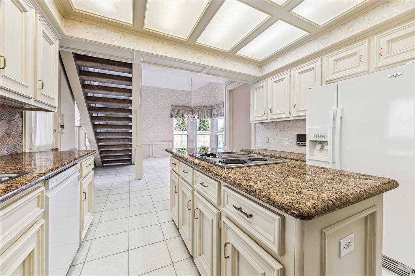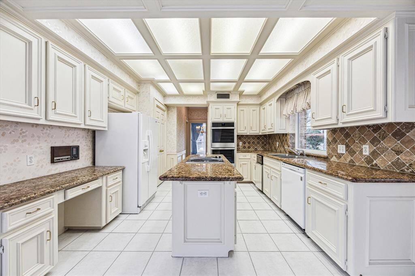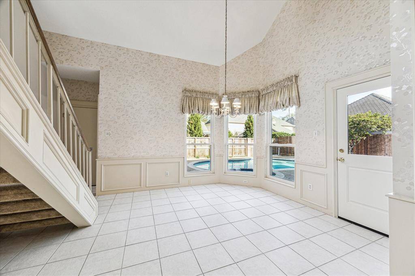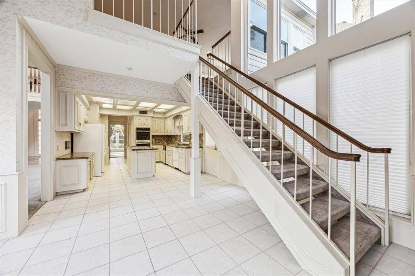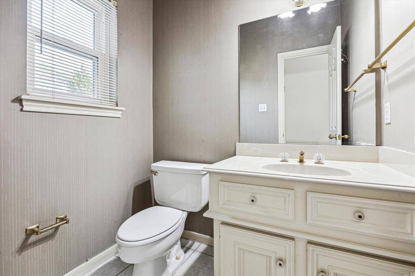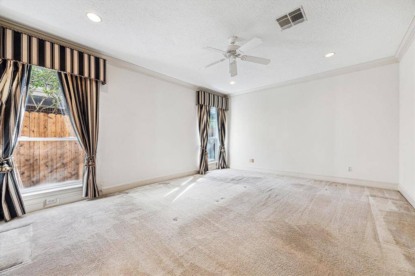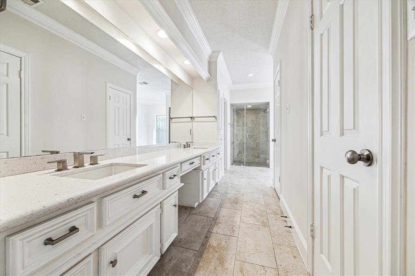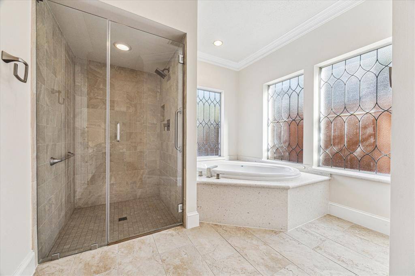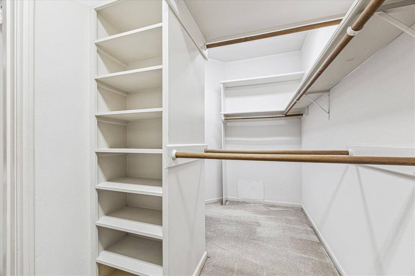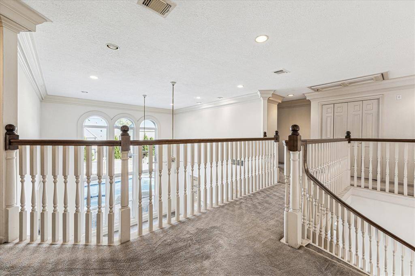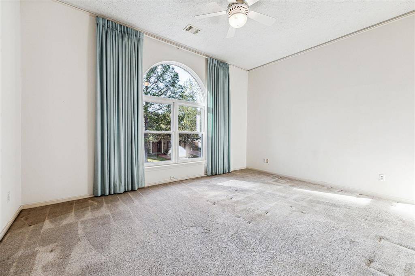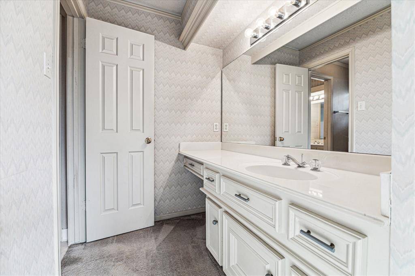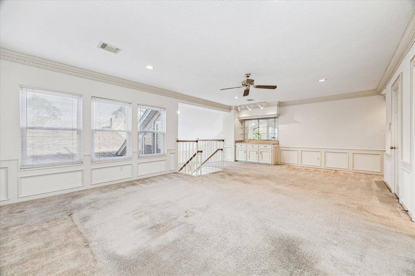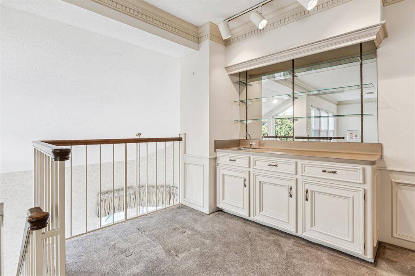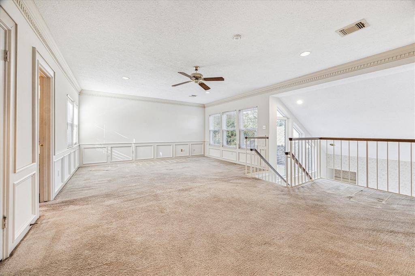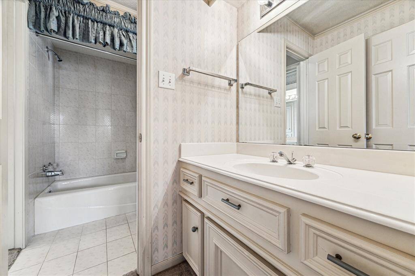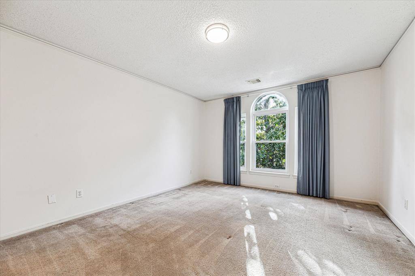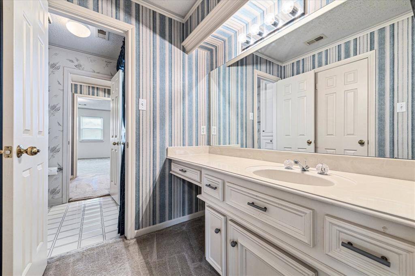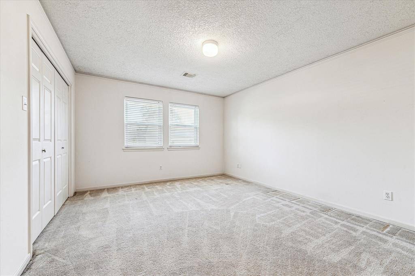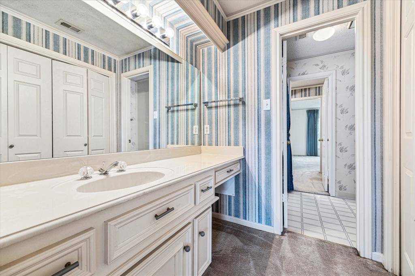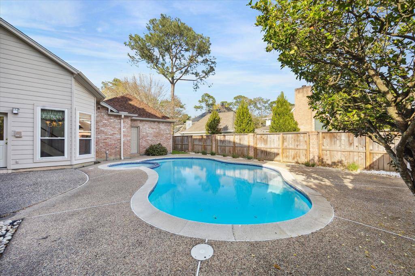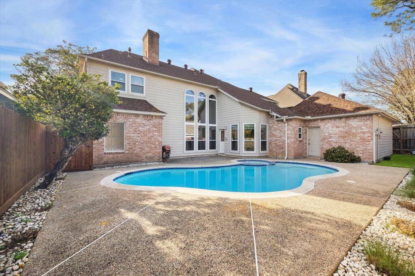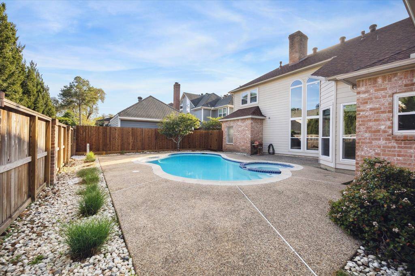603 Barkers Cove, Houston, Texas 77079
$725,000
4 Beds
3 Full / 2 Half Baths
Single-Family
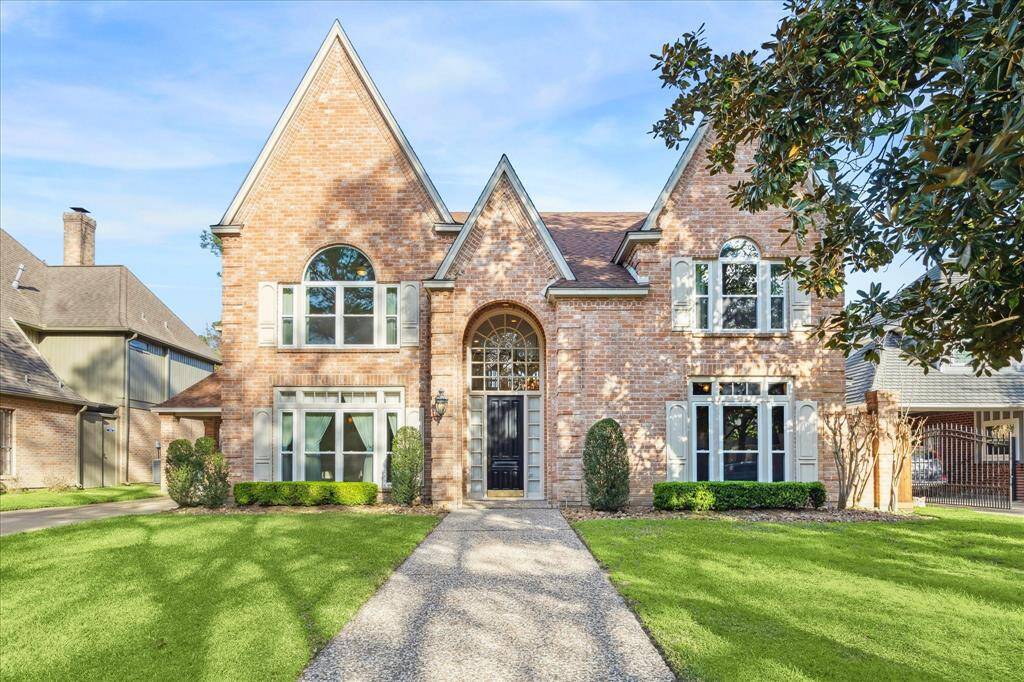

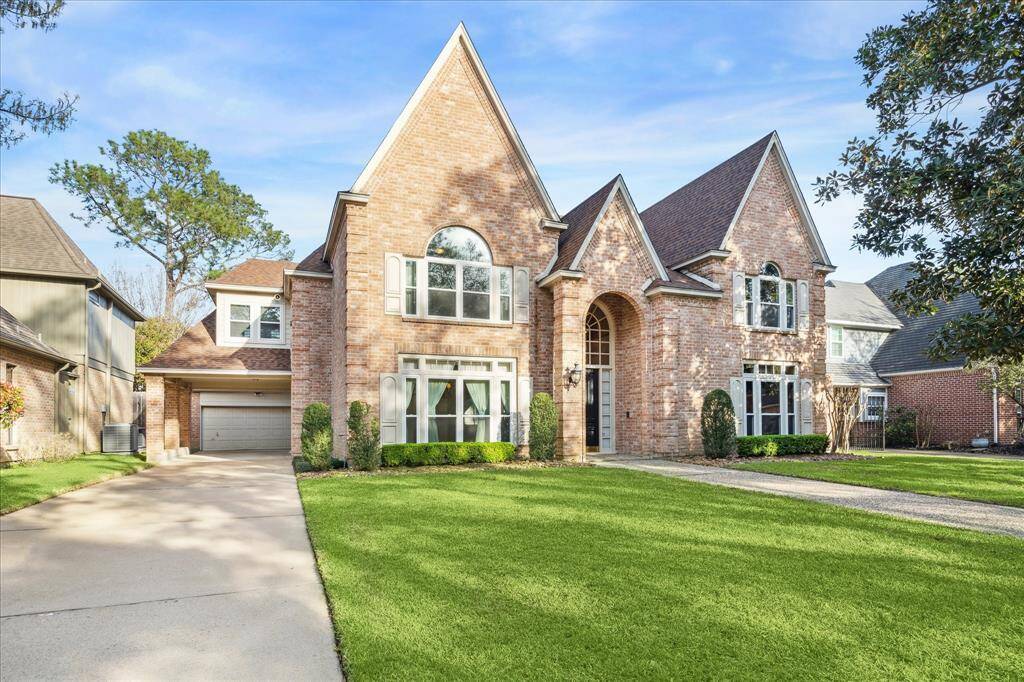
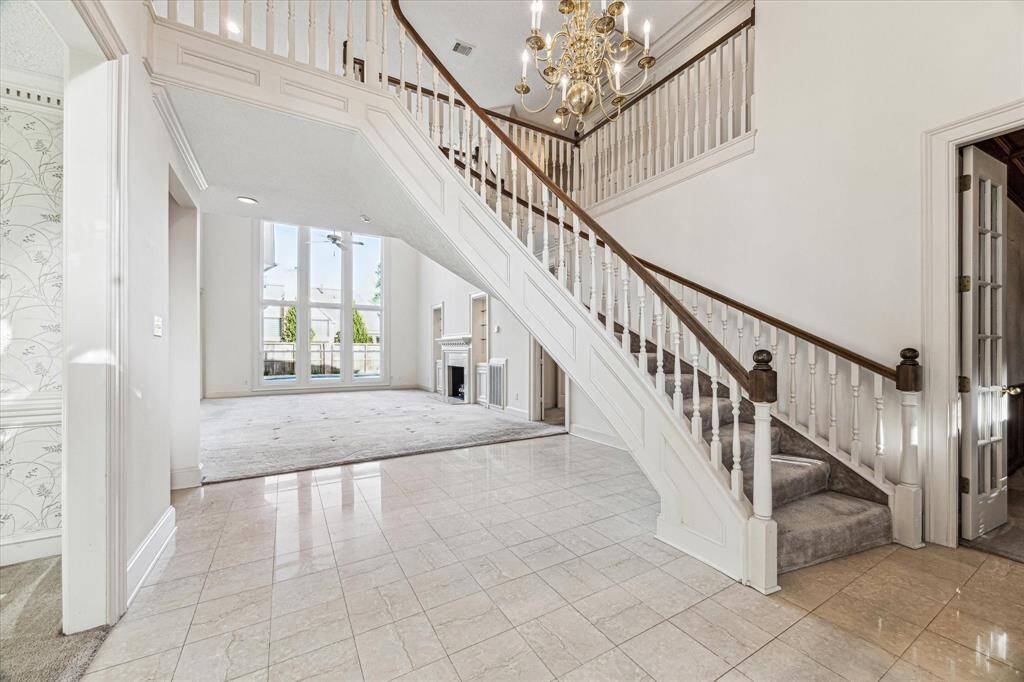
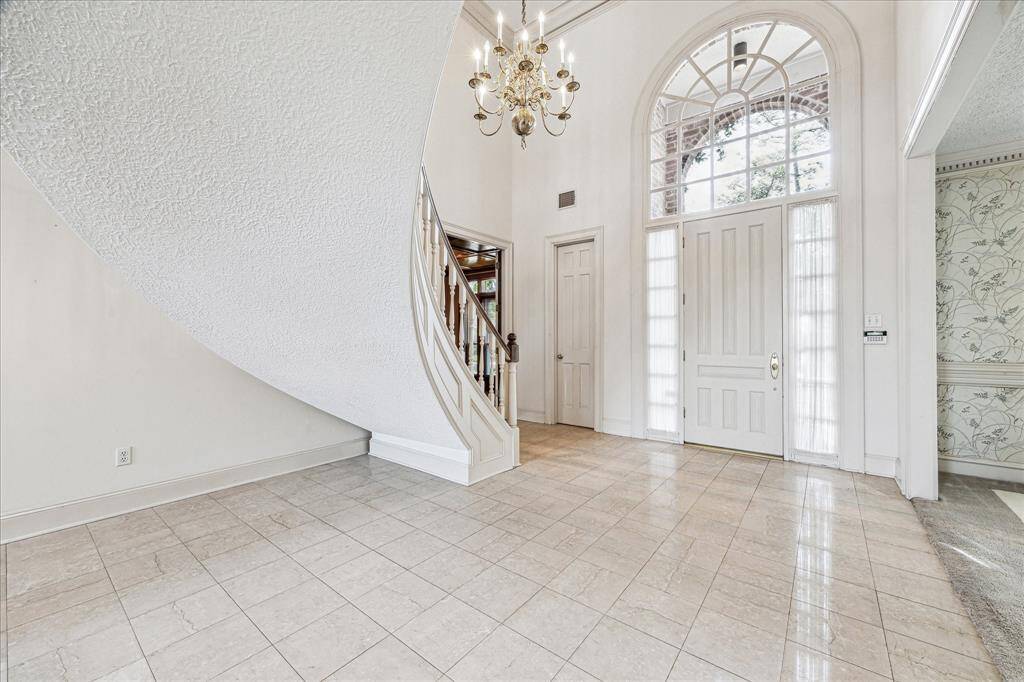
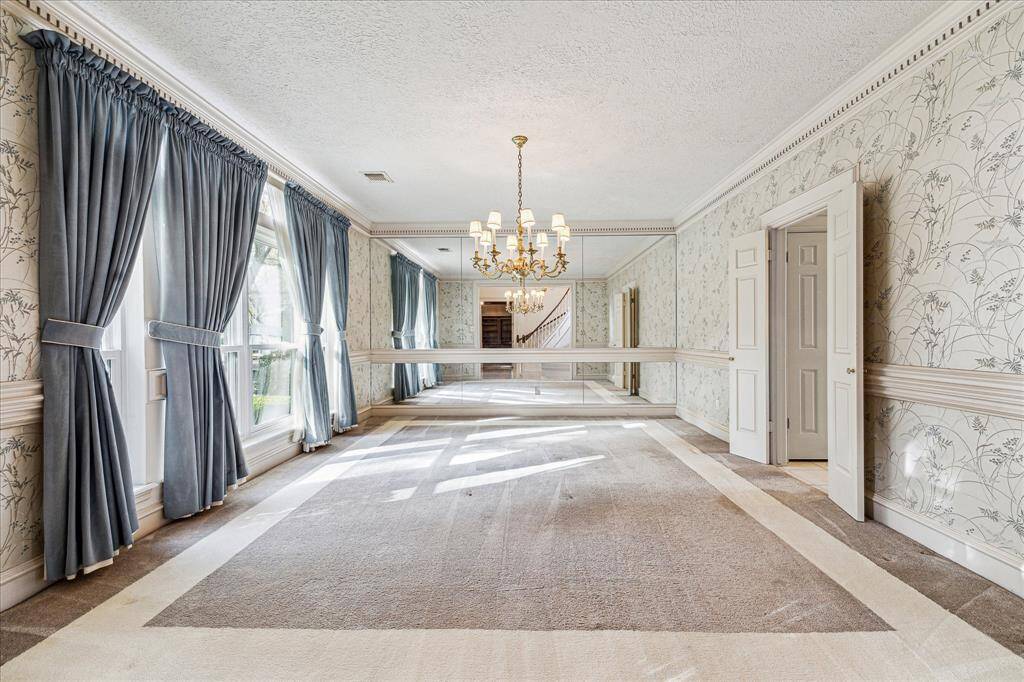
Request More Information
About 603 Barkers Cove
Situated on a cul-de-sac street in sought after Barkers Landing, this beautifully updated 4/3++ home offers a blend of comfort & sophistication. Thoughtfully designed floor plan w/large foyer with sweeeping staircase, formal dining rm, spacious living rm w/cathedral ceiling + gas log fplc flanked by built-ins w/ seperate wet bar. Beautiful study w/built-ins. Updated large kitchen w/double ovens + built-in desk + bright & airy breakfast rm . First floor Primary suite features updated en-suite bath & walk-in closets. Upstairs, agenerous game rm w/wet bar, 3 secondary bedrms + 2 baths, offering comfort & privacy. Expansive windows throughout, loads of natural light, Incredible crown molding, traditional decorative wall panels & trim, chair raling, etc , A backyard oasis including a pool is a perfect backdrop for relaxing/entertaining. Porte-cochere + oversized 2 car garage. Modern updates+ timeless architecture = unparalleled lifestyle in a prime location. Great neighborhood amenities.
Highlights
603 Barkers Cove
$725,000
Single-Family
4,028 Home Sq Ft
Houston 77079
4 Beds
3 Full / 2 Half Baths
8,136 Lot Sq Ft
General Description
Taxes & Fees
Tax ID
114-990-003-0004
Tax Rate
2.245%
Taxes w/o Exemption/Yr
$15,118 / 2024
Maint Fee
Yes / $1,384 Annually
Maintenance Includes
Grounds, Other, Recreational Facilities
Room/Lot Size
Living
23 x 17
Dining
16 x 14
Kitchen
17 x 12
Breakfast
11 x 11
Interior Features
Fireplace
1
Floors
Carpet, Marble Floors, Stone, Tile
Countertop
granite,quartz,other
Heating
Central Gas, Zoned
Cooling
Central Electric, Zoned
Connections
Electric Dryer Connections, Washer Connections
Bedrooms
1 Bedroom Up, Primary Bed - 1st Floor
Dishwasher
Yes
Range
Yes
Disposal
Yes
Microwave
Maybe
Oven
Double Oven
Energy Feature
Ceiling Fans
Interior
2 Staircases, Alarm System - Owned, Crown Molding, Dryer Included, Formal Entry/Foyer, High Ceiling, Intercom System, Refrigerator Included, Washer Included, Wet Bar, Window Coverings
Loft
Maybe
Exterior Features
Foundation
Slab
Roof
Composition
Exterior Type
Brick, Cement Board, Wood
Water Sewer
Public Sewer, Public Water
Exterior
Back Yard Fenced, Patio/Deck, Sprinkler System
Private Pool
Yes
Area Pool
Yes
Lot Description
Subdivision Lot
New Construction
No
Front Door
West
Listing Firm
Schools (KATY - 30 - Katy)
| Name | Grade | Great School Ranking |
|---|---|---|
| Wolfe Elem | Elementary | 6 of 10 |
| Memorial Parkway Jr High | Middle | 7 of 10 |
| Taylor High | High | 8 of 10 |
School information is generated by the most current available data we have. However, as school boundary maps can change, and schools can get too crowded (whereby students zoned to a school may not be able to attend in a given year if they are not registered in time), you need to independently verify and confirm enrollment and all related information directly with the school.

