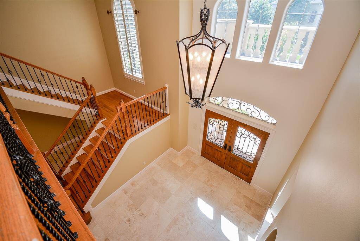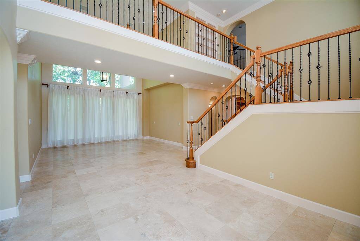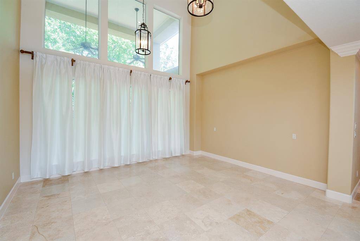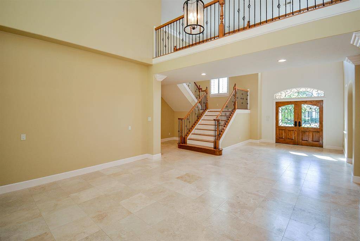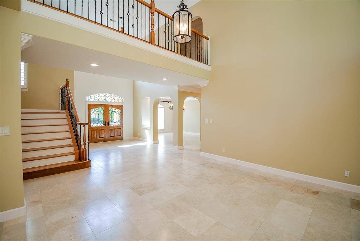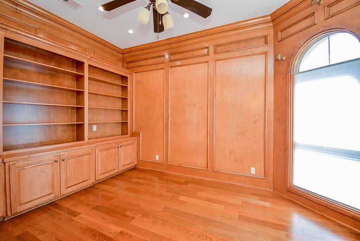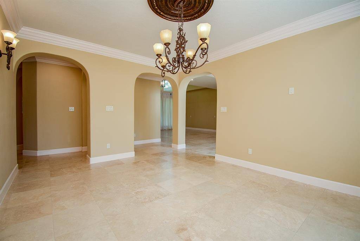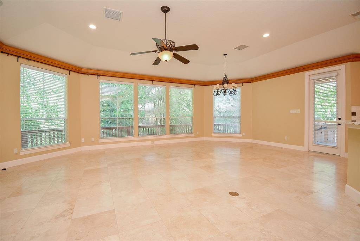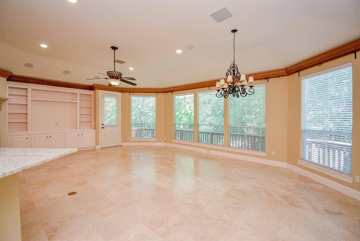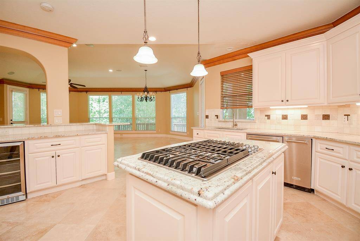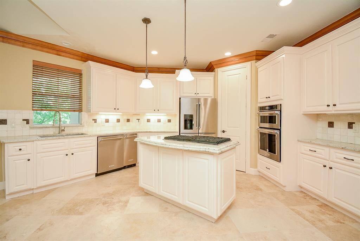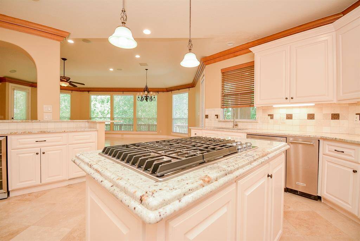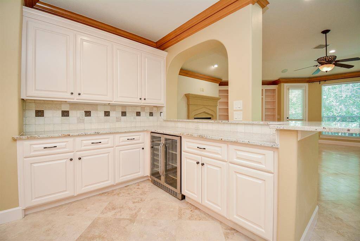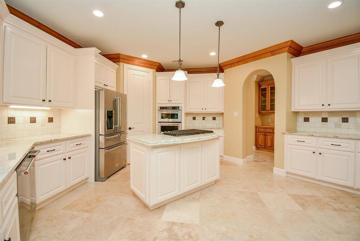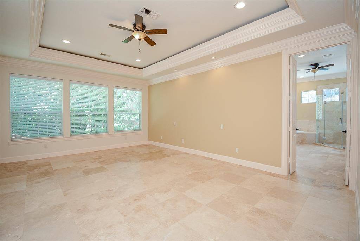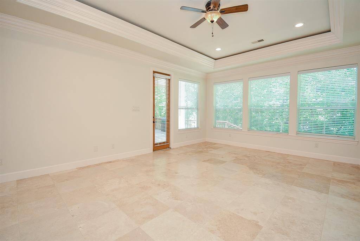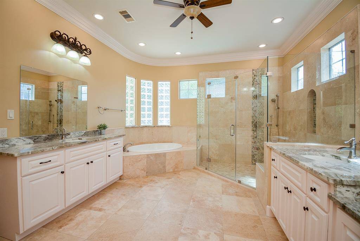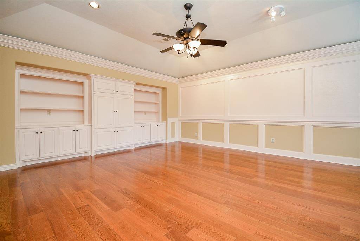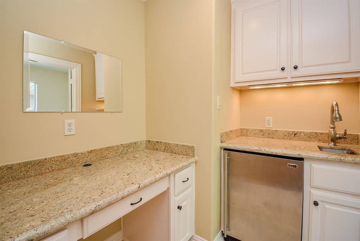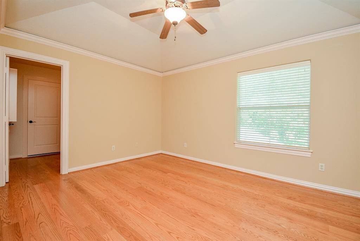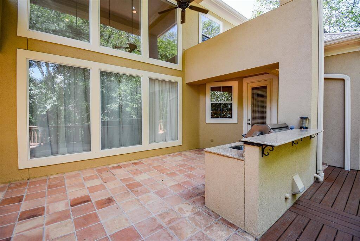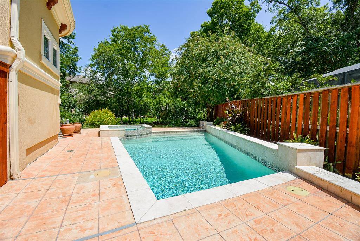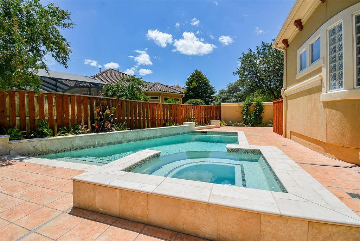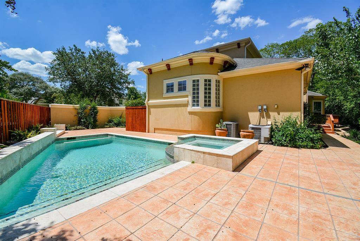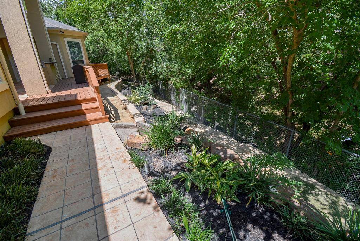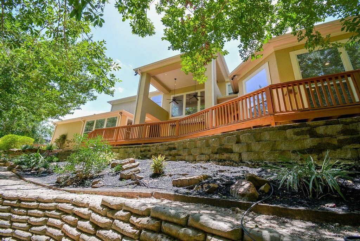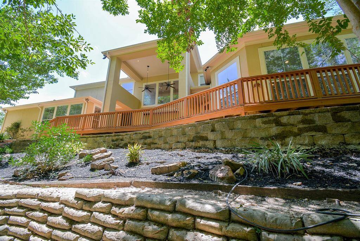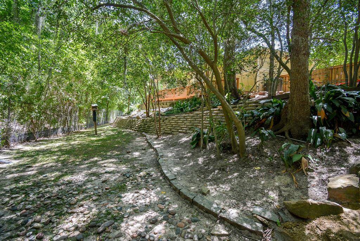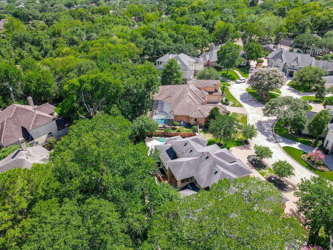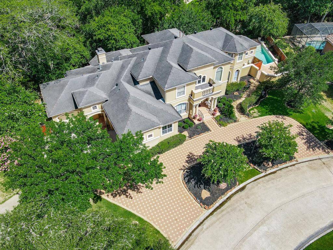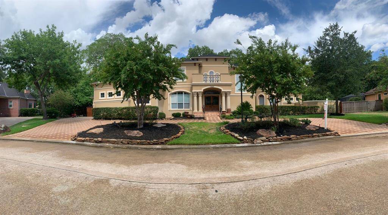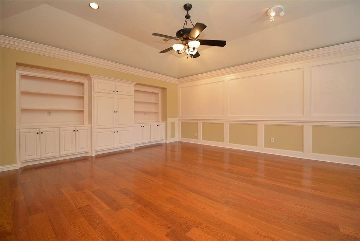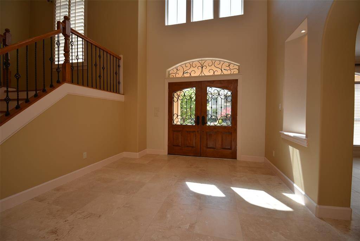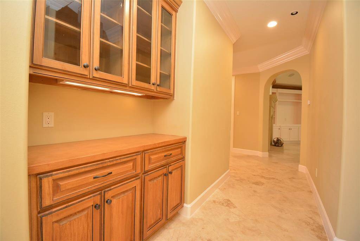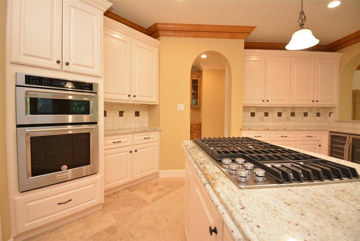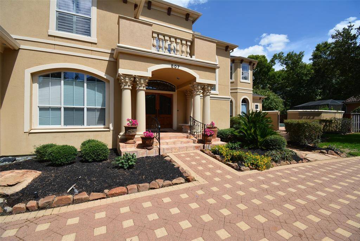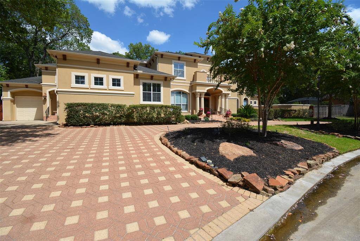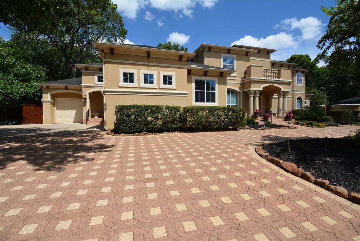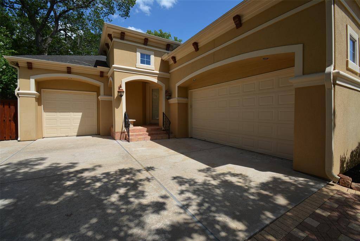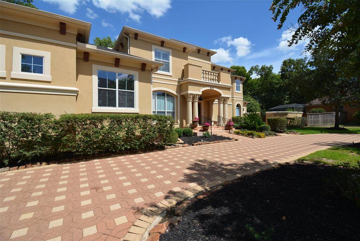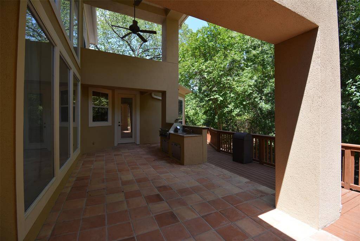807 Marywood Chase, Houston, Texas 77079
This Property is Off-Market
4 Beds
3 Full / 1 Half Baths
Single-Family
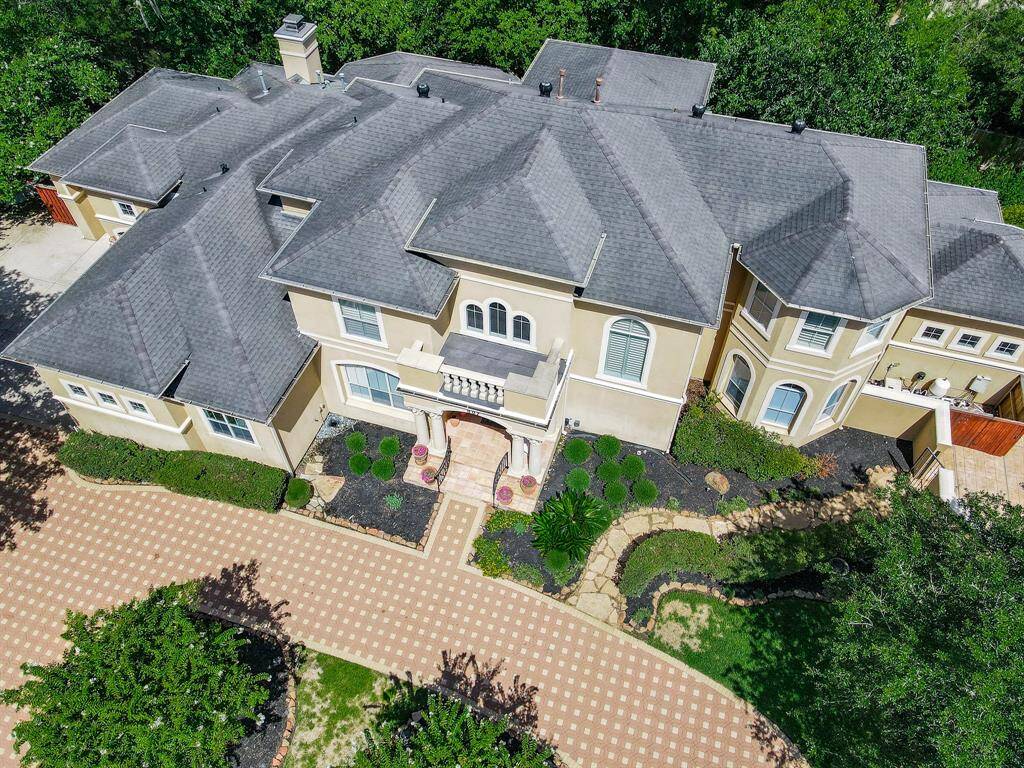

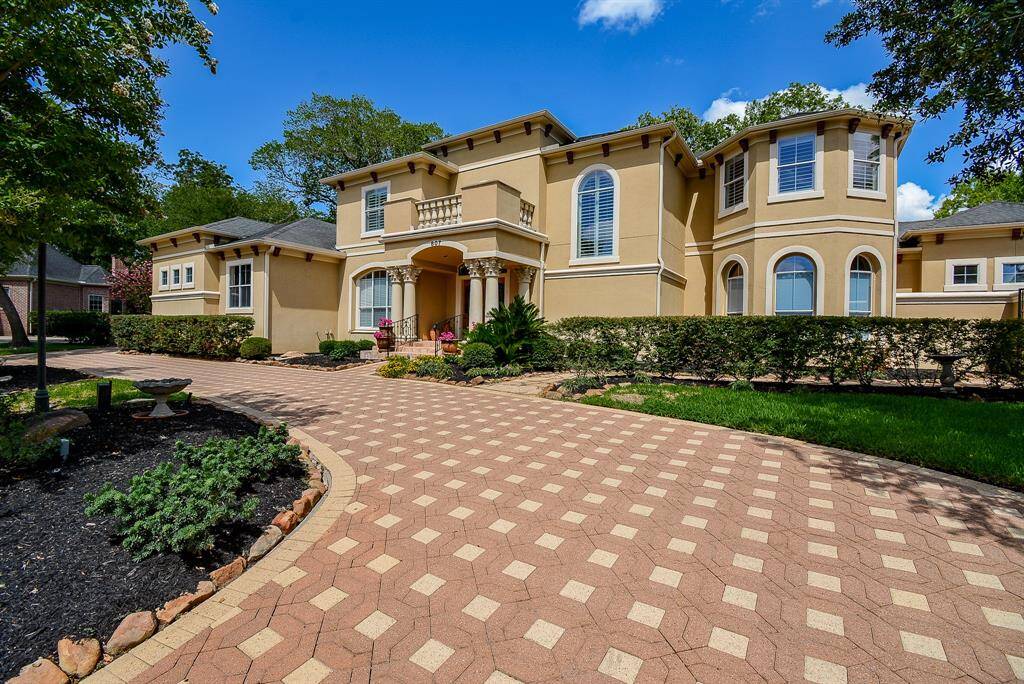
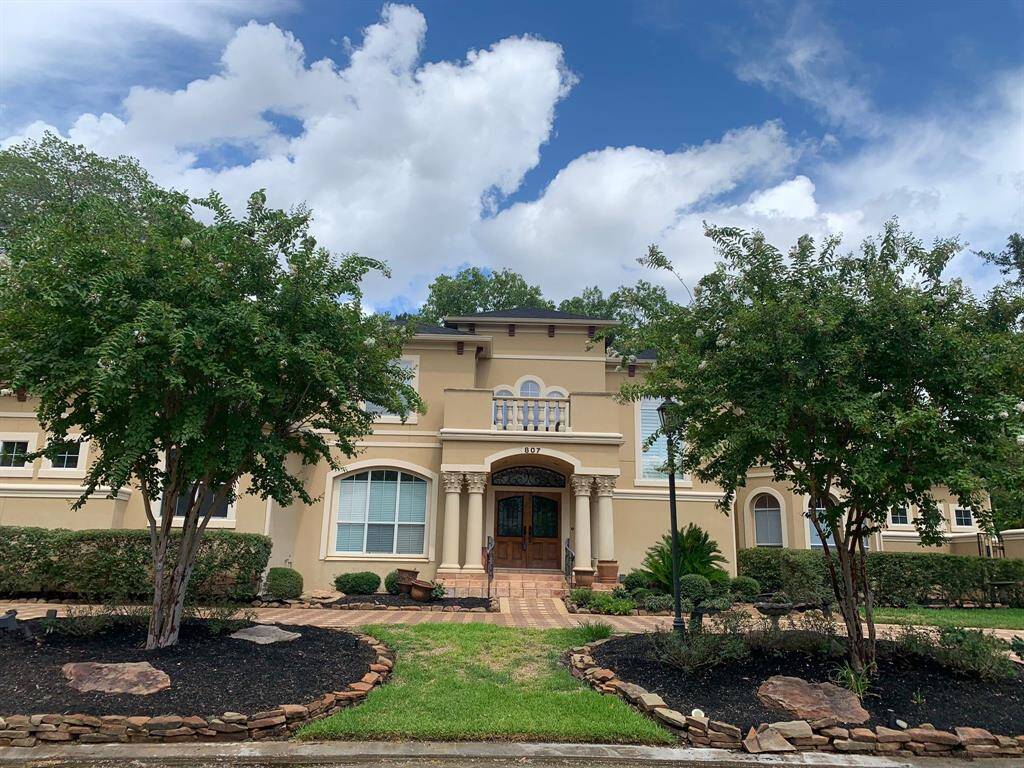
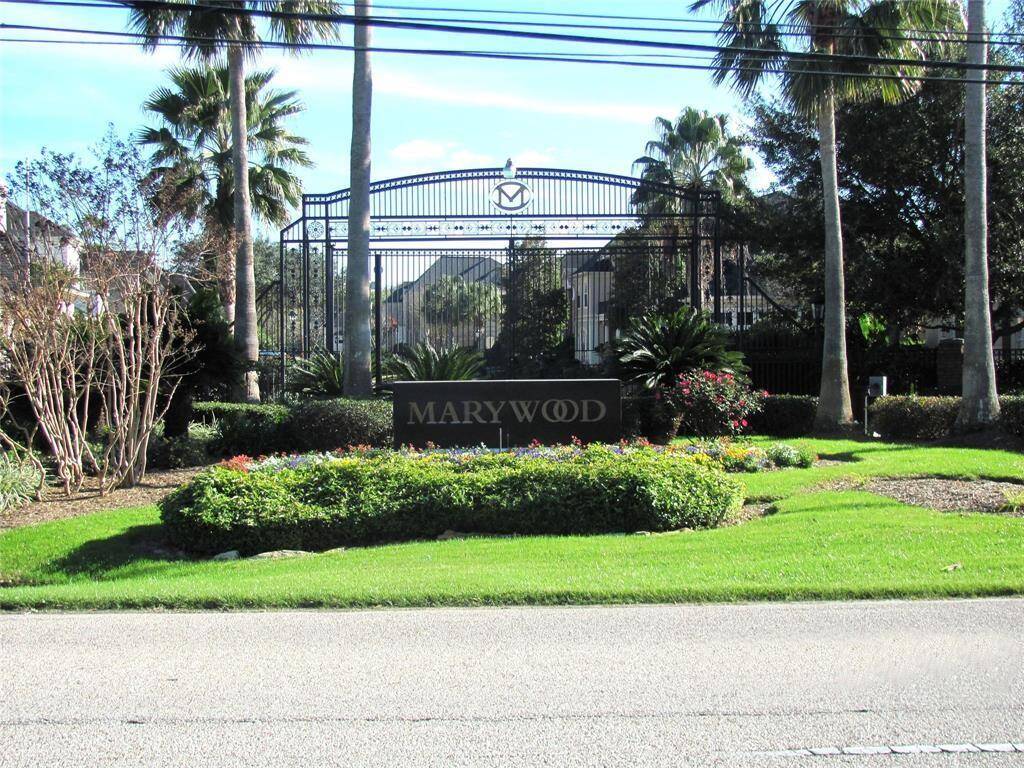
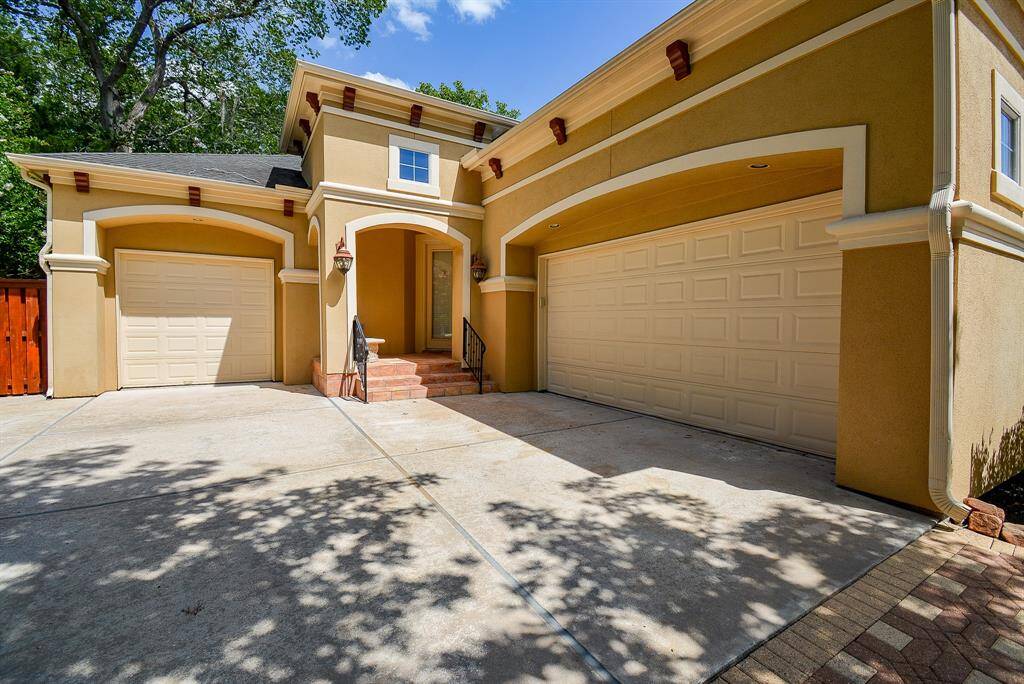
Get Custom List Of Similar Homes
About 807 Marywood Chase
It’s a MUST SEE!Approx.1/2 ACRE RAVINE LOT GATED COMMUNITY OF MARYWOOD. Gorgeous home nestled in the gated enclave of Marywood right in the middle of the Energy Corridor. A former model home for builder Kickerillo, offers all the amenities of the quality one would expect in an area of this magnitude. BEAUTIFUL POOL! This house has four 4 bedrooms 2 downstairs and 2 upstairs, with beautiful slate and natural travertine flooring throughout the home. A floor to ceiling fireplace, all new Viking appliances including a built-in sub zero refrigerator, conventional double oven, down draft ventilation cook top and microwave. The ceilings and windows provide an abundance of natural light. Double crown molding and crystal chandeliers accentuate the craftsmanship of this stunning modern abode. Walk or bike to Terry Hershey or George Bush Parks as well as access to the City Centre makes it a convenient location for casual or fine dining, movies,shopping or the medical center. Make your Offer!!!
Highlights
807 Marywood Chase
$1,165,000
Single-Family
5,002 Home Sq Ft
Houston 77079
4 Beds
3 Full / 1 Half Baths
18,804 Lot Sq Ft
General Description
Taxes & Fees
Tax ID
118-293-001-0015
Tax Rate
2.4889%
Taxes w/o Exemption/Yr
$23,280 / 2021
Maint Fee
Yes / $2,729 Annually
Room/Lot Size
Living
15x13
Dining
16x13
Kitchen
21x10
Breakfast
11x9
1st Bed
20x15
2nd Bed
13x12
3rd Bed
13x11
4th Bed
13x11
Interior Features
Fireplace
1
Floors
Engineered Wood, Travertine
Countertop
Granite
Heating
Central Gas, Zoned
Cooling
Central Electric, Zoned
Connections
Electric Dryer Connections, Gas Dryer Connections, Washer Connections
Bedrooms
1 Bedroom Up, 2 Bedrooms Down, Primary Bed - 1st Floor
Dishwasher
Yes
Range
Yes
Disposal
Yes
Microwave
Yes
Oven
Double Oven, Electric Oven
Energy Feature
Attic Vents, Ceiling Fans, Digital Program Thermostat, Energy Star Appliances, High-Efficiency HVAC, HVAC>13 SEER, Insulated Doors
Interior
Alarm System - Leased, Crown Molding, Fire/Smoke Alarm, Formal Entry/Foyer, High Ceiling, Refrigerator Included, Window Coverings
Loft
Maybe
Exterior Features
Foundation
Slab
Roof
Composition
Exterior Type
Stone, Stucco
Water Sewer
Public Sewer, Public Water
Exterior
Back Green Space, Back Yard Fenced, Balcony, Controlled Subdivision Access, Covered Patio/Deck, Fully Fenced, Outdoor Kitchen, Patio/Deck, Porch, Spa/Hot Tub, Sprinkler System
Private Pool
Yes
Area Pool
Maybe
Lot Description
Cul-De-Sac, Subdivision Lot
New Construction
No
Listing Firm
HomeSmart
Schools (KATY - 30 - Katy)
| Name | Grade | Great School Ranking |
|---|---|---|
| Wolfe Elem | Elementary | 6 of 10 |
| Memorial Parkway Jr High | Middle | 7 of 10 |
| Taylor High | High | 8 of 10 |
School information is generated by the most current available data we have. However, as school boundary maps can change, and schools can get too crowded (whereby students zoned to a school may not be able to attend in a given year if they are not registered in time), you need to independently verify and confirm enrollment and all related information directly with the school.

