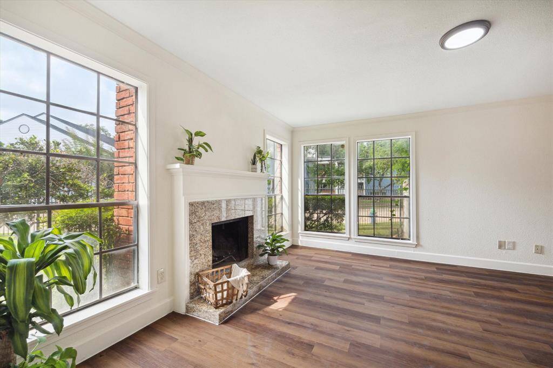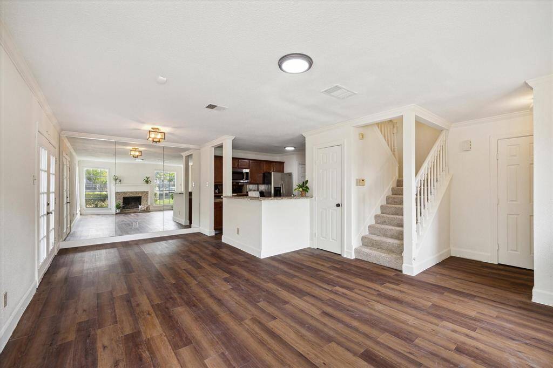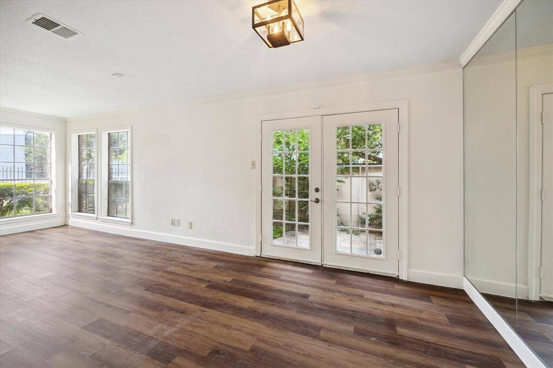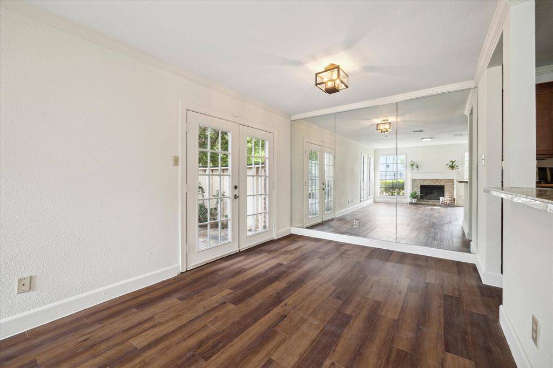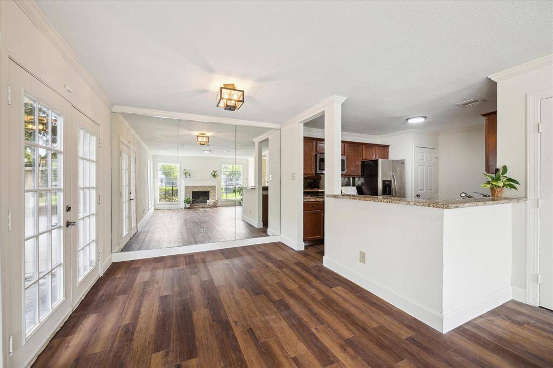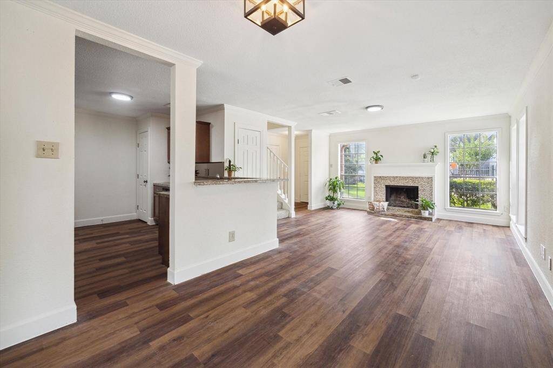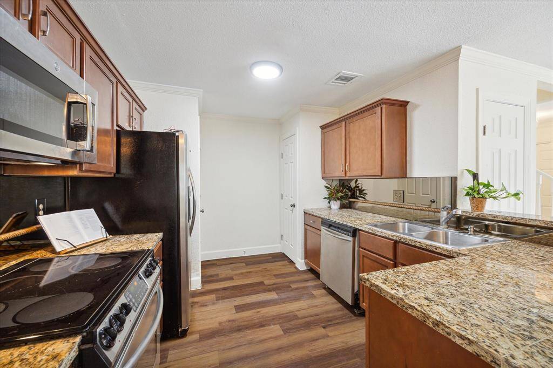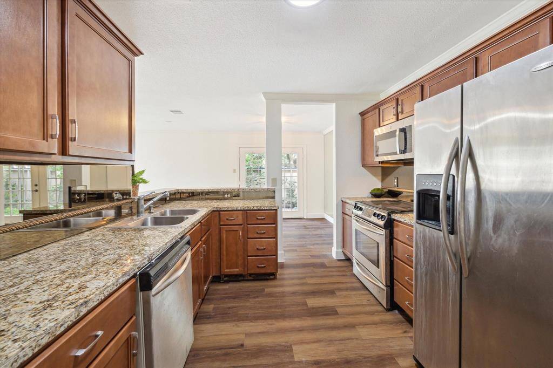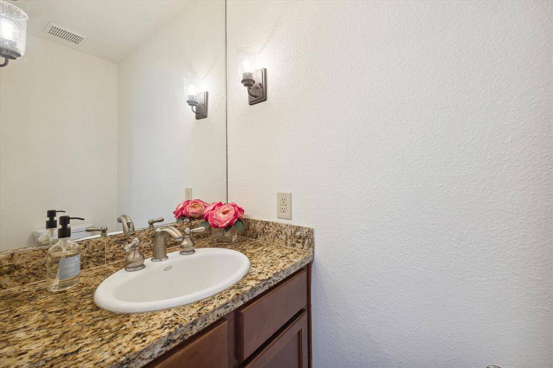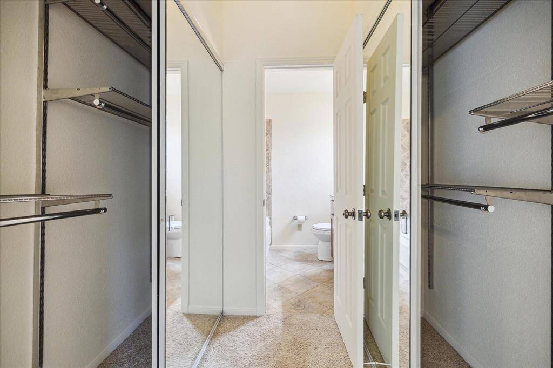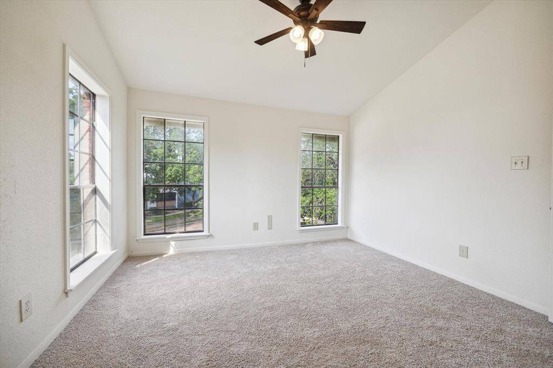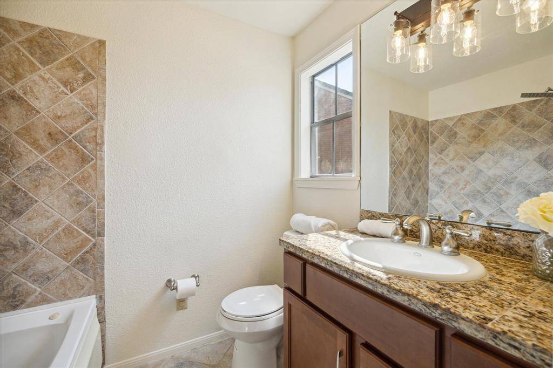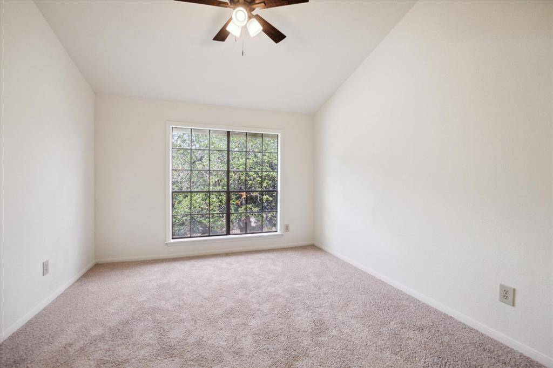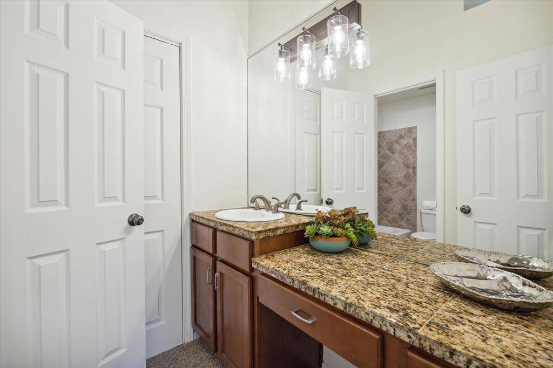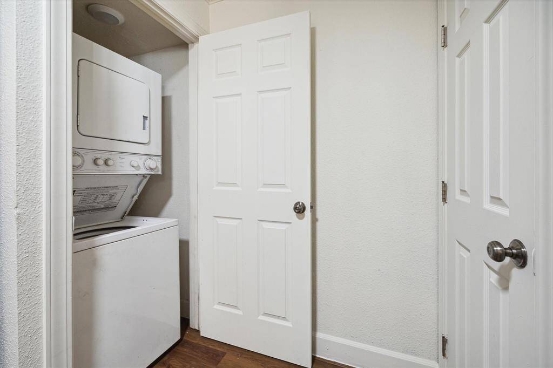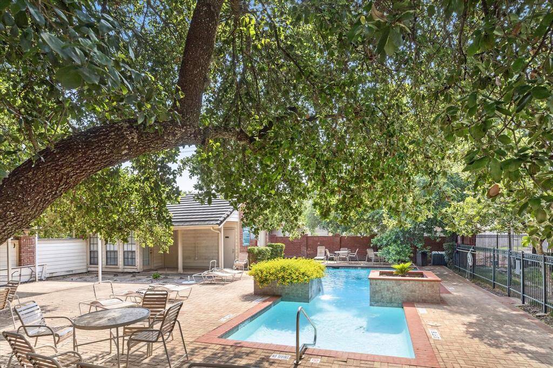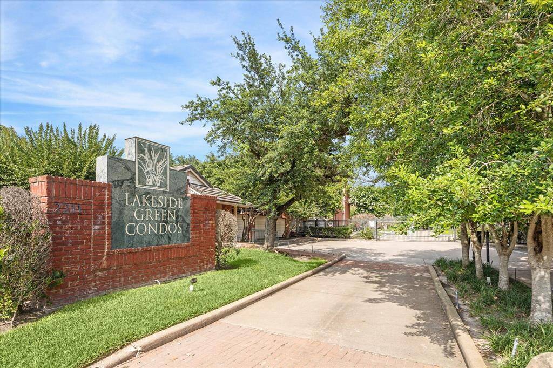2211 S. Kirkwood Road #17, Houston, Texas 77077
$140,000
2 Beds
2 Full / 1 Half Baths
Townhouse/Condo
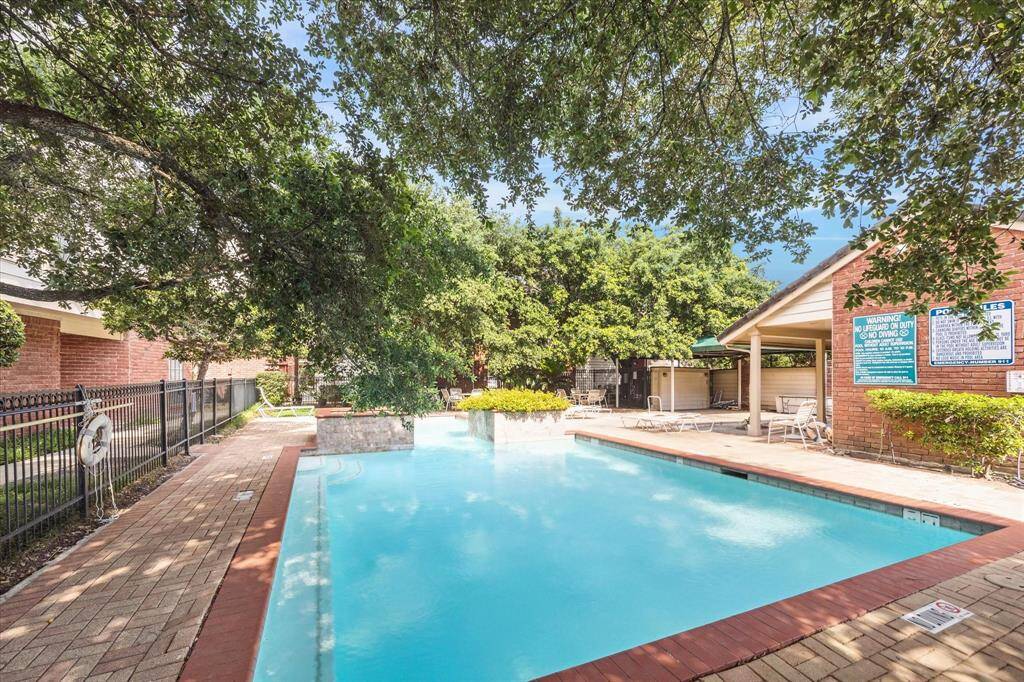

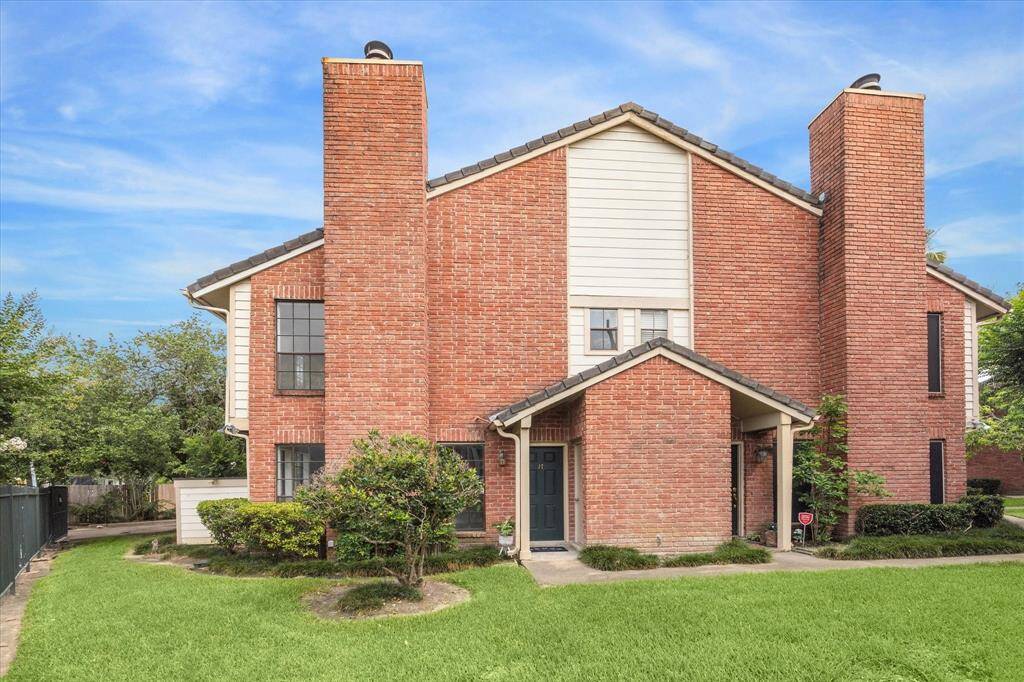
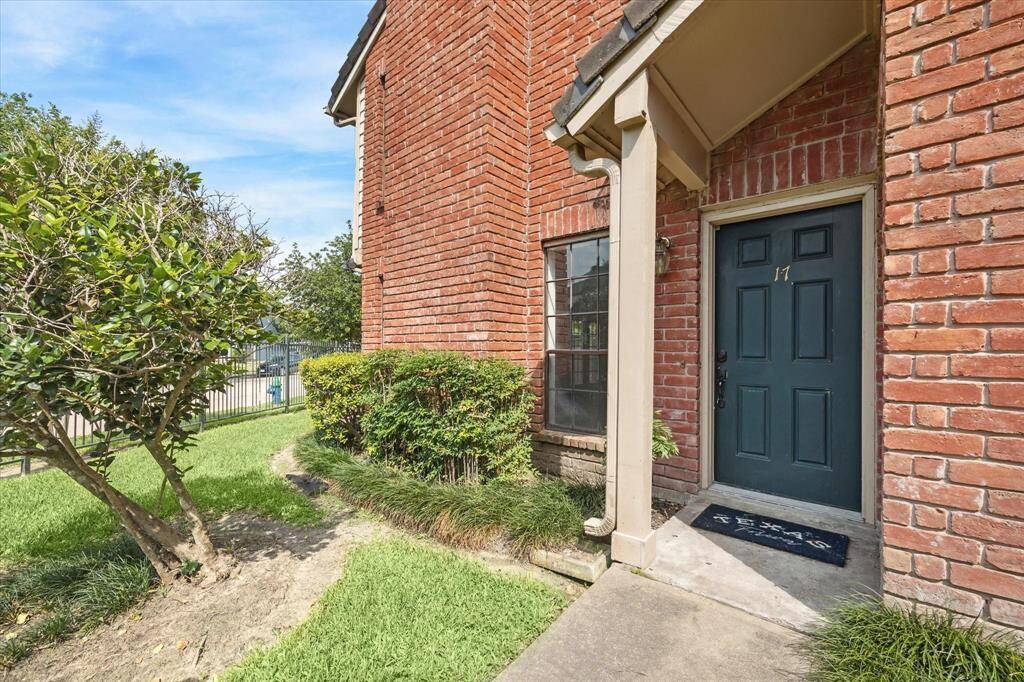
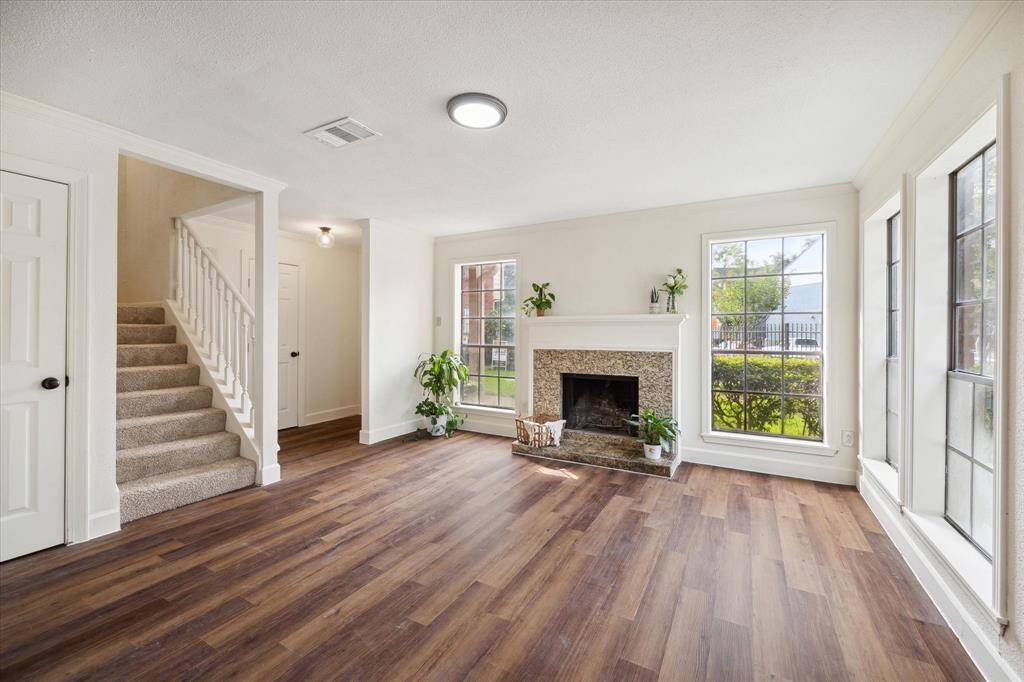

Request More Information
About 2211 S. Kirkwood Road #17
Welcome to your newly renovated condo! Step inside to discover brand-new luxury vinyl plank flooring & paint throughout the home, creating a fresh & inviting atmosphere that's move in ready. Don't miss the brand-new hardware & light fixtures throughout that add a touch of modern elegance to the space. The kitchen features beautiful granite countertops. After a long day, unwind & rejuvenate by the community pool, just in time for the upcoming summer months. It's the perfect spot to soak up some sun and relax with friends and neighbors. In the mornings, enjoy a peaceful start to your day on the private back patio and watch the sunrise as you savor your morning coffee. With its thoughtful design & convenient amenities, this renovated condo offers the perfect blend of comfort, style, and functionality!
Highlights
2211 S. Kirkwood Road #17
$140,000
Townhouse/Condo
1,141 Home Sq Ft
Houston 77077
2 Beds
2 Full / 1 Half Baths
General Description
Taxes & Fees
Tax ID
115-300-005-0001
Tax Rate
2.0148%
Taxes w/o Exemption/Yr
$3,604 / 2023
Maint Fee
Yes / $638 Monthly
Maintenance Includes
Grounds, Recreational Facilities, Trash Removal, Water and Sewer
Room/Lot Size
1st Bed
12x12
2nd Bed
12x12
Interior Features
Fireplace
1
Floors
Carpet, Vinyl Plank
Countertop
Granite
Heating
Central Electric
Cooling
Central Electric
Bedrooms
1 Bedroom Up, Primary Bed - 2nd Floor
Dishwasher
Yes
Range
Yes
Disposal
Yes
Microwave
Yes
Oven
Electric Oven
Loft
Maybe
Exterior Features
Foundation
Slab
Roof
Composition
Exterior Type
Brick
Water Sewer
Public Sewer, Public Water
Exterior
Back Yard, Controlled Access, Patio/Deck, Side Yard
Private Pool
No
Area Pool
Yes
New Construction
No
Front Door
North
Listing Firm
eXp Realty LLC
Schools (HOUSTO - 27 - Houston)
| Name | Grade | Great School Ranking |
|---|---|---|
| Ashford/Shadowbriar Elem | Elementary | 8 of 10 |
| Revere Middle | Middle | 3 of 10 |
| Westside High | High | 5 of 10 |
School information is generated by the most current available data we have. However, as school boundary maps can change, and schools can get too crowded (whereby students zoned to a school may not be able to attend in a given year if they are not registered in time), you need to independently verify and confirm enrollment and all related information directly with the school.

