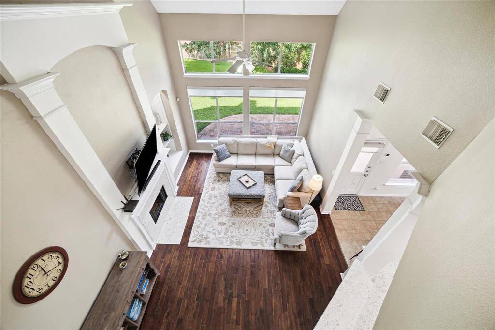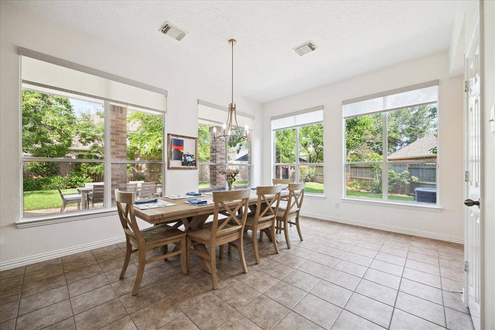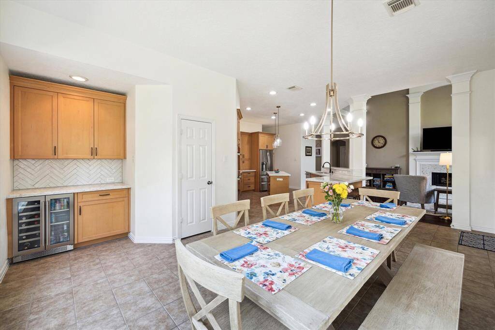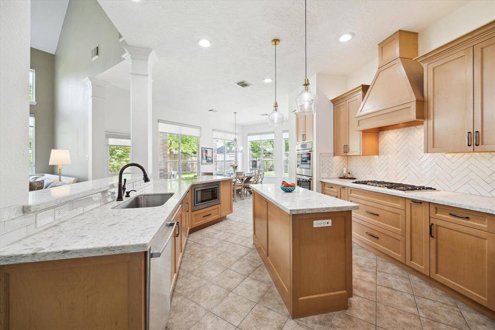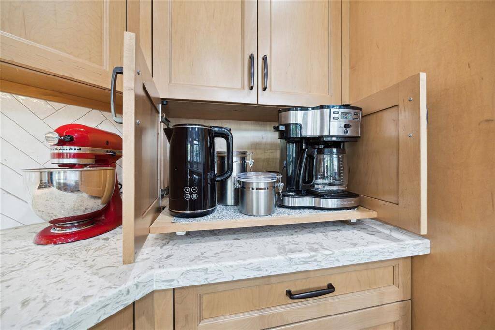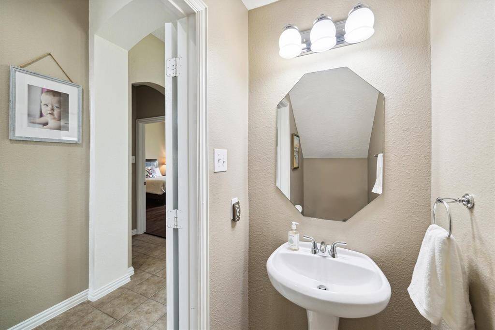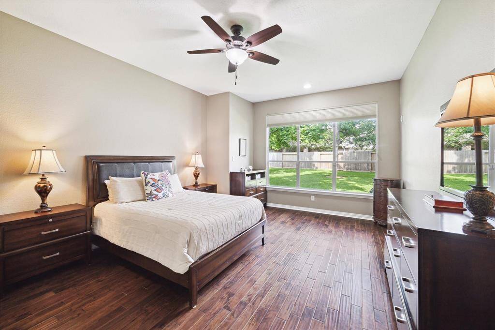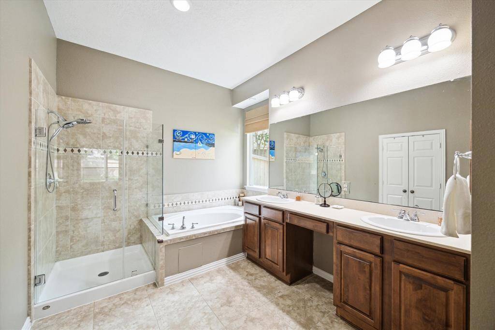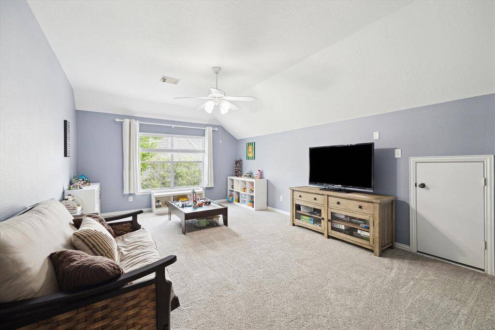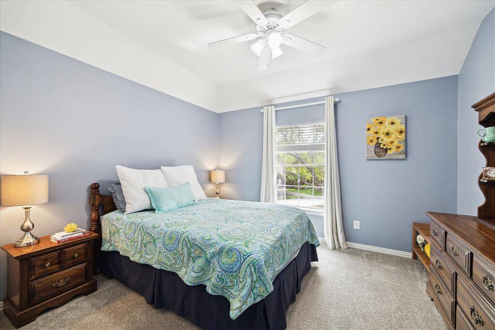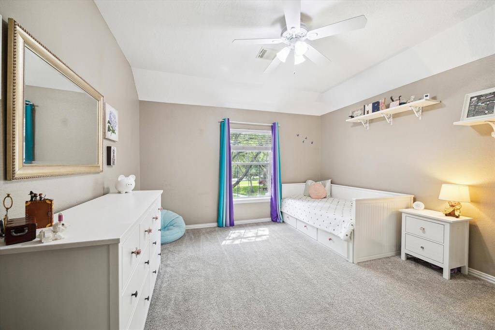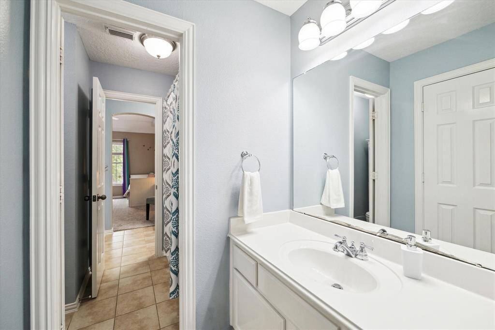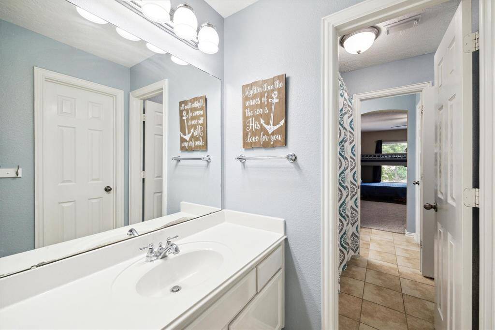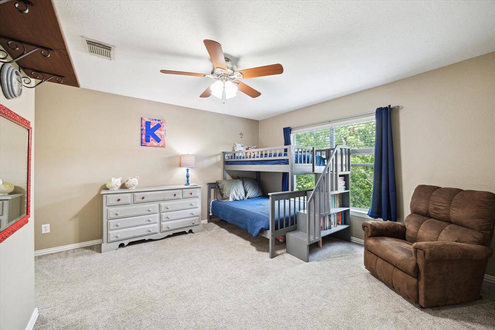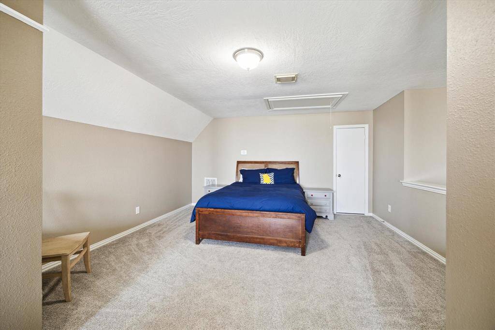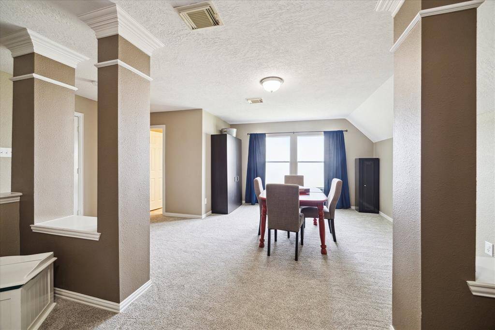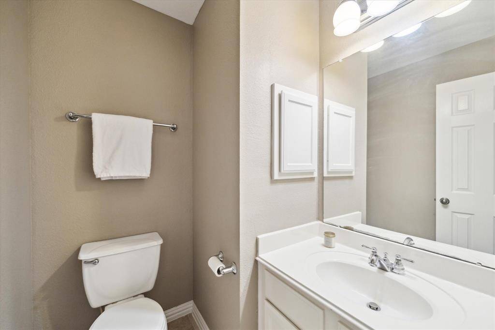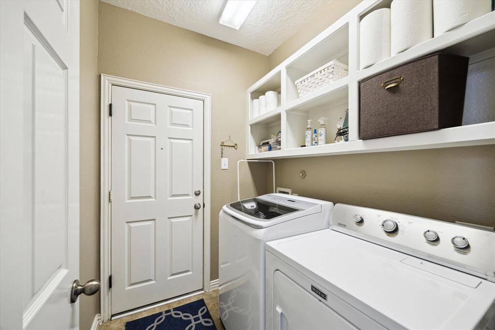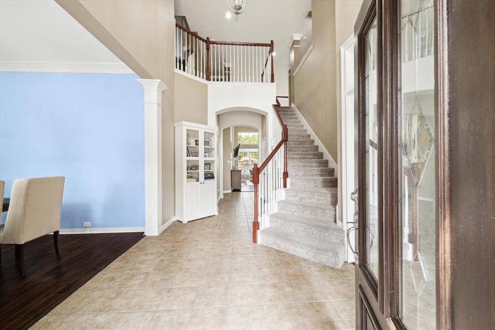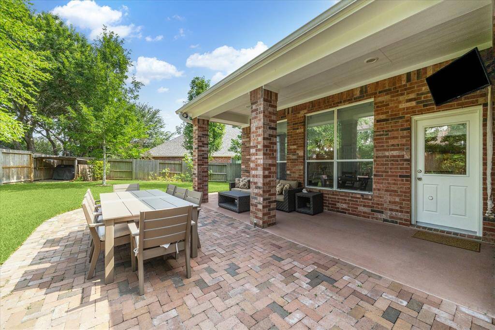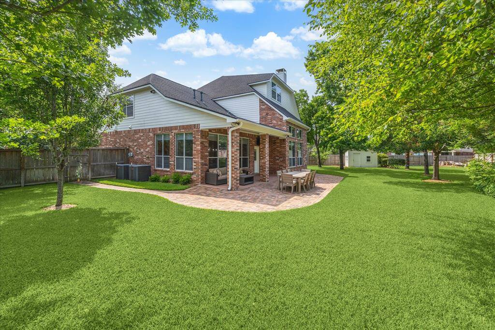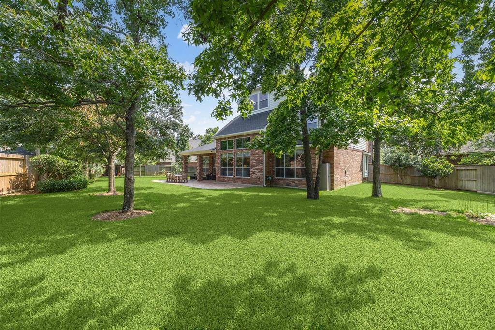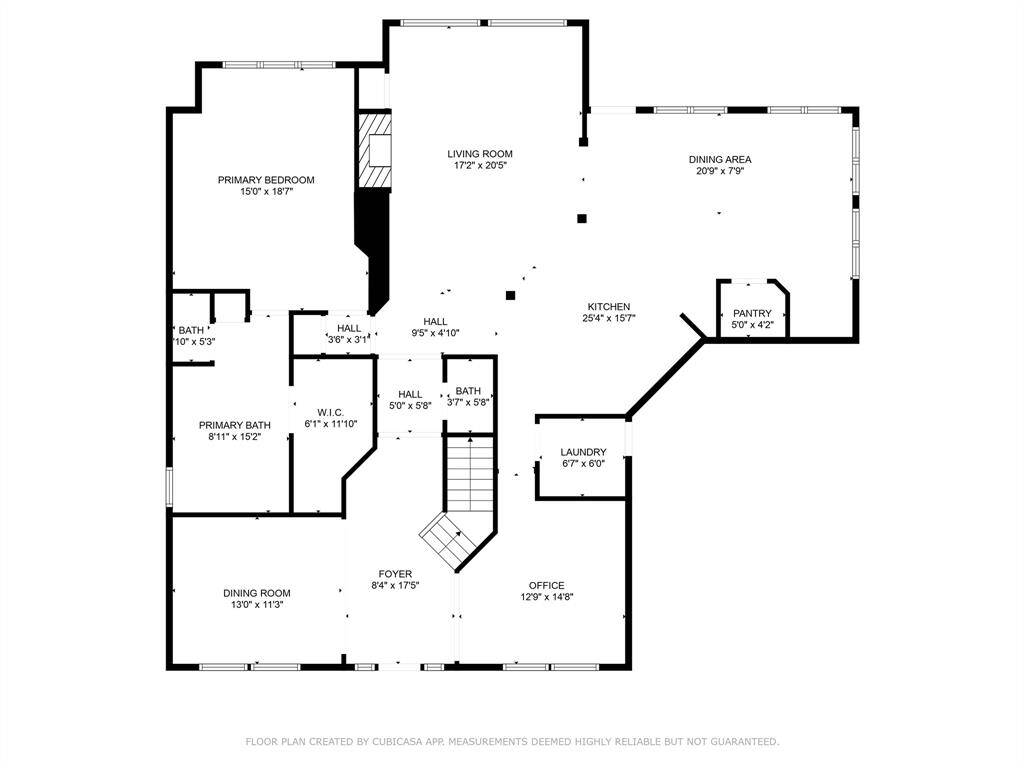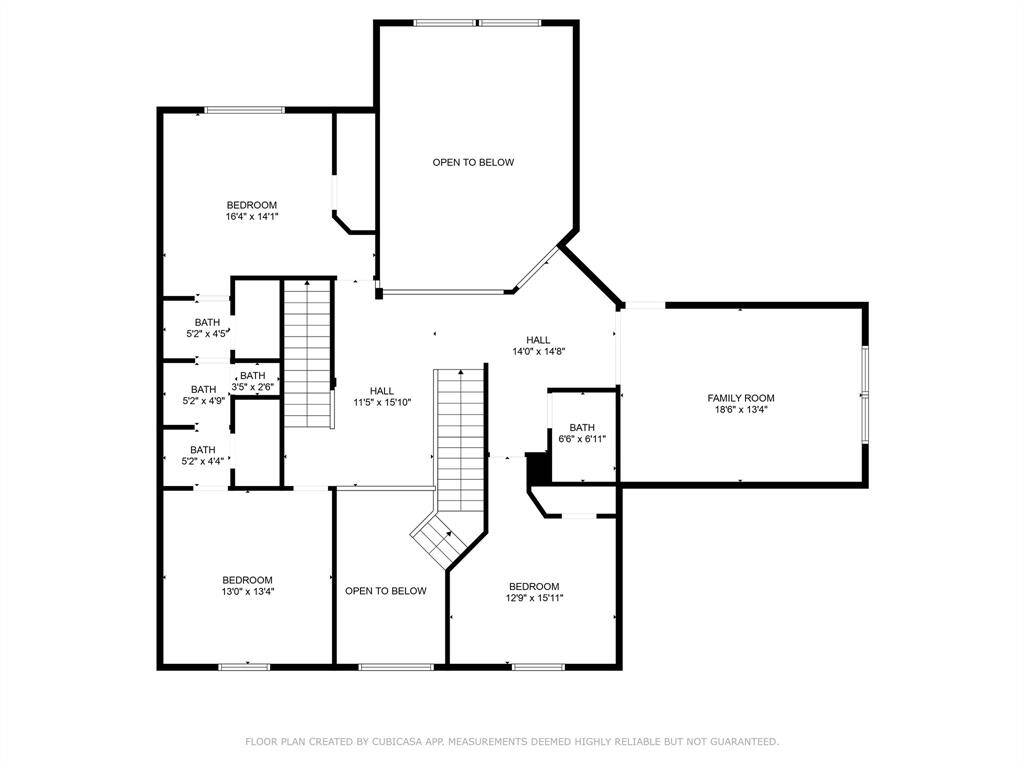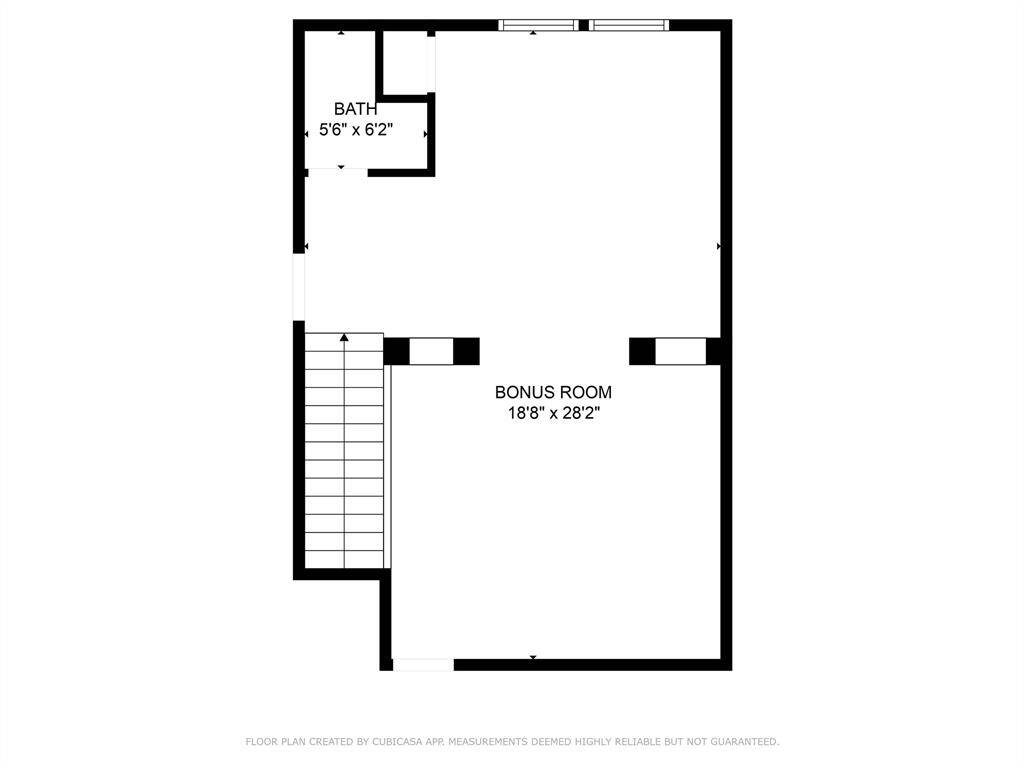7327 Crescent Bridge Court, Houston, Texas 77396
$550,000
4 Beds
3 Full / 2 Half Baths
Single-Family
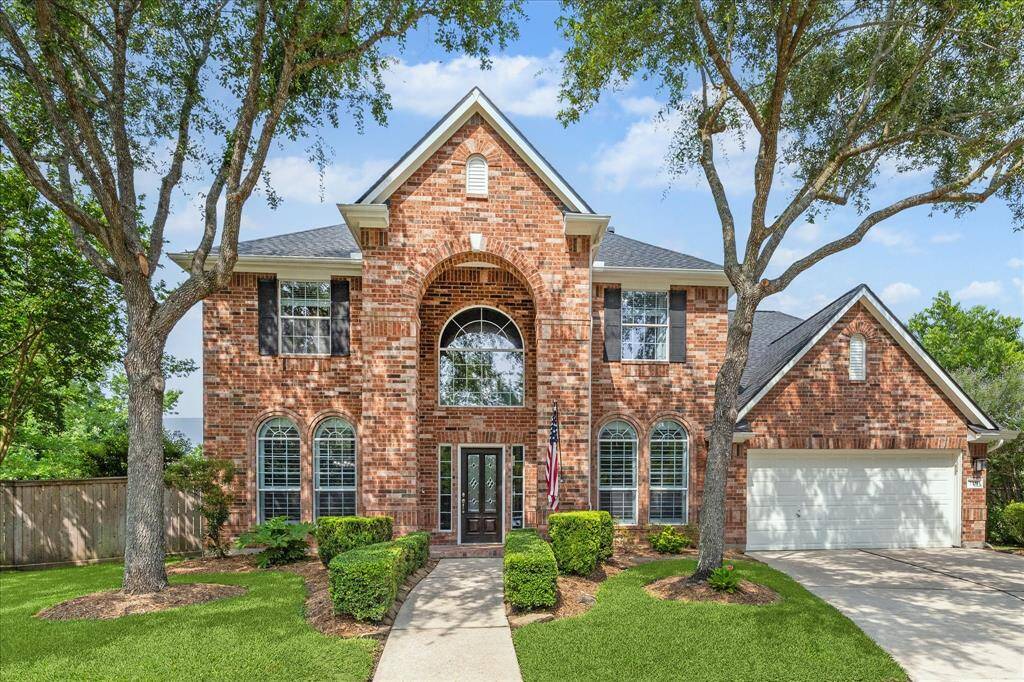

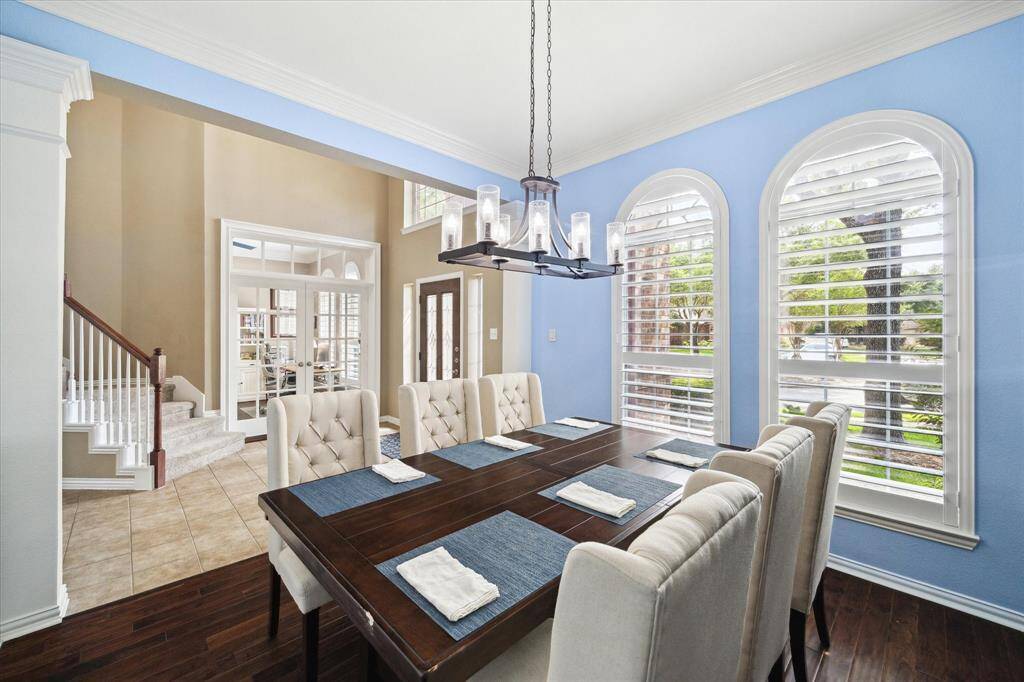
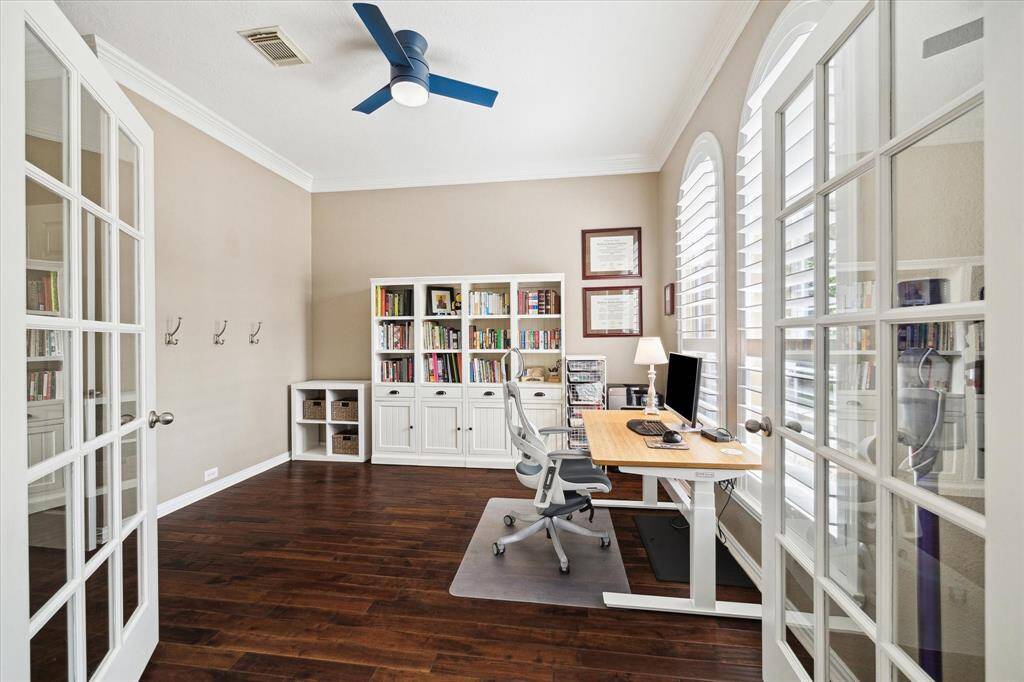
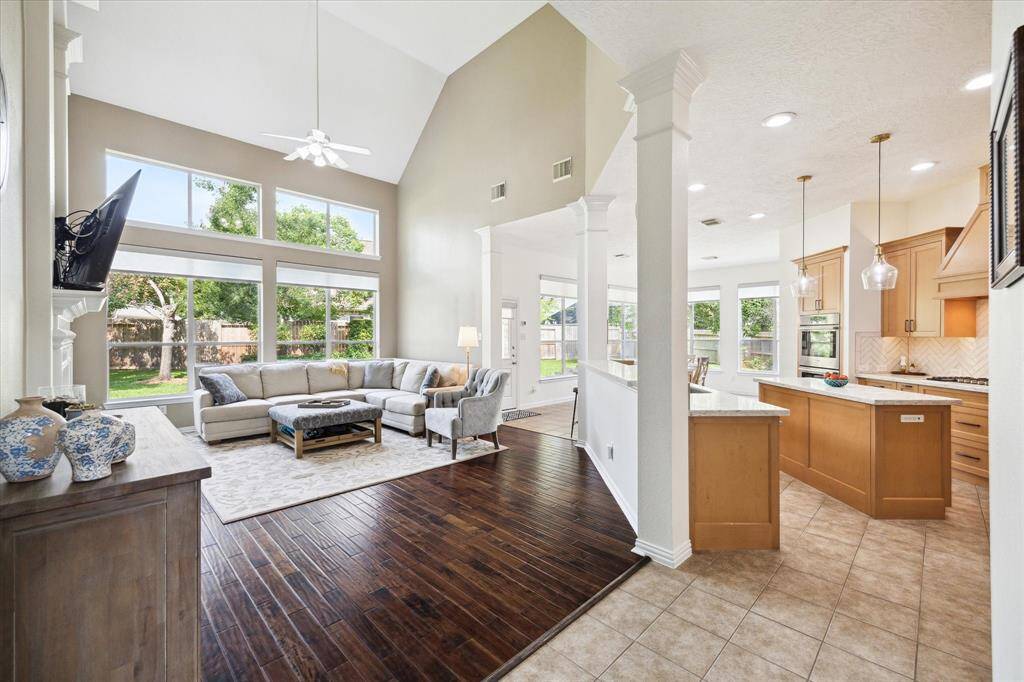
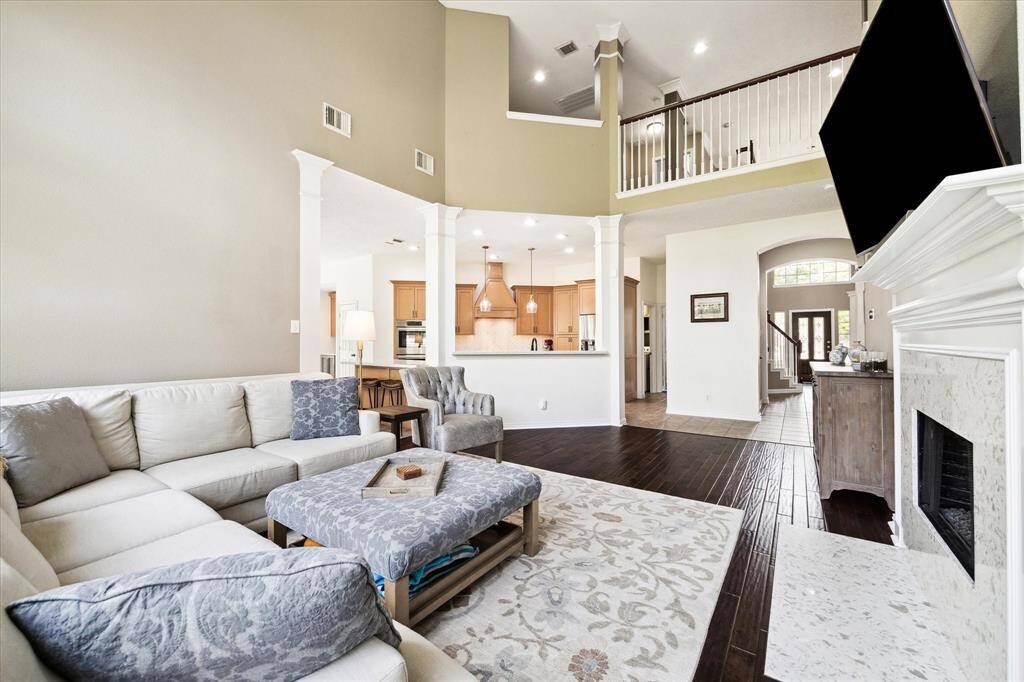
Request More Information
About 7327 Crescent Bridge Court
Live the good life in Fall Creek an amenity-rich, master-planned golf course community just 20 minutes from Downtown HTX. This well maintained David Weekley home sits on a premium lot and features 4–5 bedrooms, 3 full and 2 half baths, soaring ceilings, rich wood floors, elegant archways and updates throughout. The open layout includes an updated gourmet island kitchen with custom cabinets, Bosch appliances (2020), and a sunlit breakfast area and sunroom. A spacious third-floor retreat with half bath is ideal as a media room, guest suite, or playroom. Recent updates: new roof (2022), exterior paint (2024), plantation shutters and Hunter Douglas shades (2020/2024), and a fully approved 10'x12' shed (2023). Enjoy community pools, splash pad, parks, sports fields, trails, and events for all ages. Convenient access to Beltway 8, Hwy 59/I-69, and IAH. Smart features include Nest thermostats and doorbell. This home blends comfort, style, and connection in a vibrant, top-rated neighborhood
Highlights
7327 Crescent Bridge Court
$550,000
Single-Family
4,222 Home Sq Ft
Houston 77396
4 Beds
3 Full / 2 Half Baths
13,948 Lot Sq Ft
General Description
Taxes & Fees
Tax ID
126-280-002-0044
Tax Rate
2.6603%
Taxes w/o Exemption/Yr
$12,553 / 2024
Maint Fee
Yes / $1,190 Annually
Maintenance Includes
Clubhouse, Grounds, Recreational Facilities
Room/Lot Size
Living
18x23
Dining
13x14
Kitchen
13x16
Breakfast
11x8
1st Bed
14x20
2nd Bed
13x13
3rd Bed
13x15
4th Bed
14x14
Interior Features
Fireplace
1
Floors
Engineered Wood, Tile, Wood
Heating
Central Gas
Cooling
Central Electric, Zoned
Connections
Electric Dryer Connections, Gas Dryer Connections, Washer Connections
Bedrooms
1 Bedroom Up, Primary Bed - 1st Floor
Dishwasher
Yes
Range
Yes
Disposal
Yes
Microwave
Yes
Oven
Electric Oven
Energy Feature
Attic Vents, Ceiling Fans, Digital Program Thermostat, Energy Star/CFL/LED Lights, HVAC>13 SEER, Insulated/Low-E windows, Other Energy Features, Radiant Attic Barrier
Interior
Alarm System - Leased, Crown Molding, Fire/Smoke Alarm, Formal Entry/Foyer, High Ceiling, Prewired for Alarm System, Window Coverings, Wired for Sound
Loft
Maybe
Exterior Features
Foundation
Slab
Roof
Composition
Exterior Type
Brick, Wood
Water Sewer
Water District
Exterior
Back Yard Fenced, Covered Patio/Deck, Porch, Sprinkler System, Storage Shed, Subdivision Tennis Court
Private Pool
No
Area Pool
Yes
Lot Description
In Golf Course Community
New Construction
No
Listing Firm
Schools (HUMBLE - 29 - Humble)
| Name | Grade | Great School Ranking |
|---|---|---|
| Fall Creek Elem | Elementary | 7 of 10 |
| Woodcreek Middle | Middle | 6 of 10 |
| Summer Creek High | High | 5 of 10 |
School information is generated by the most current available data we have. However, as school boundary maps can change, and schools can get too crowded (whereby students zoned to a school may not be able to attend in a given year if they are not registered in time), you need to independently verify and confirm enrollment and all related information directly with the school.

