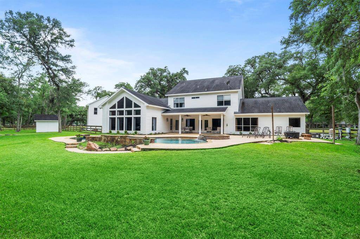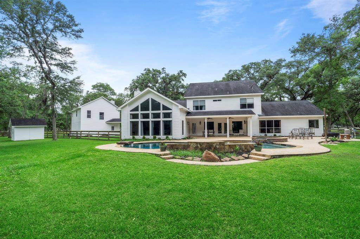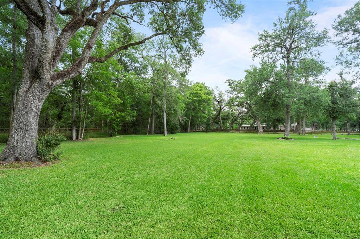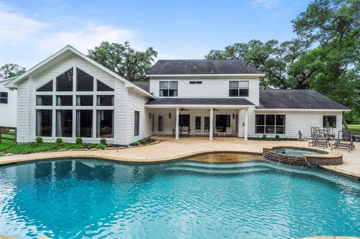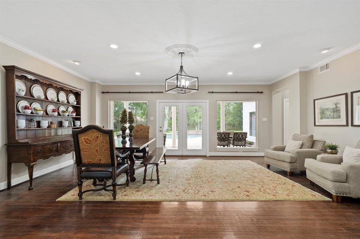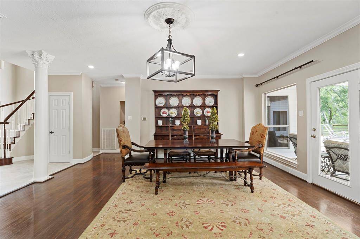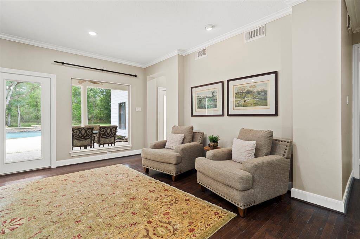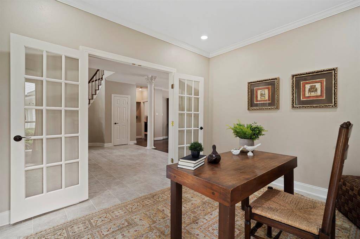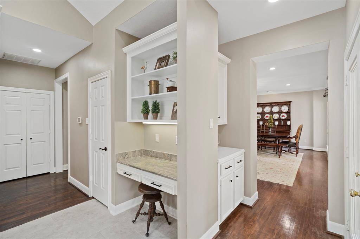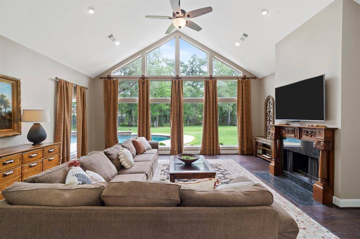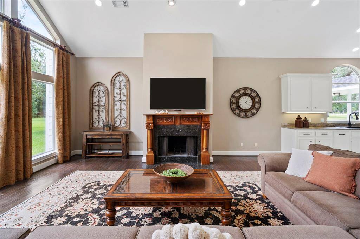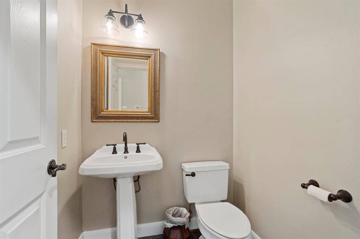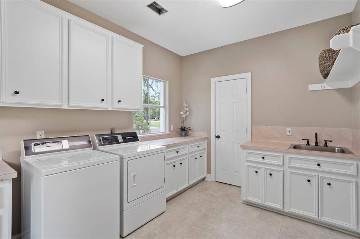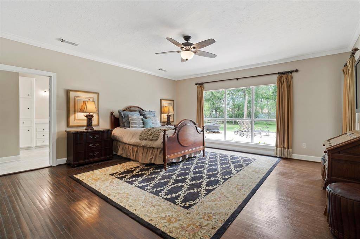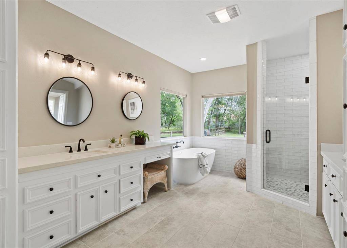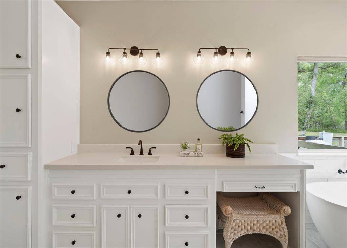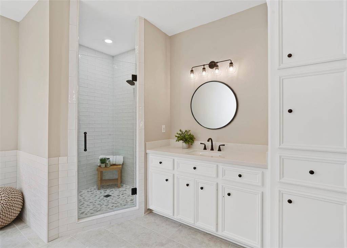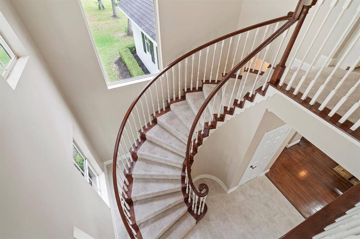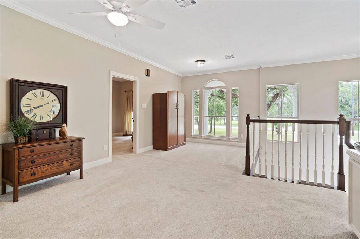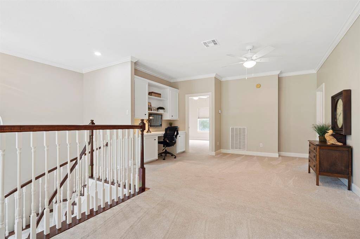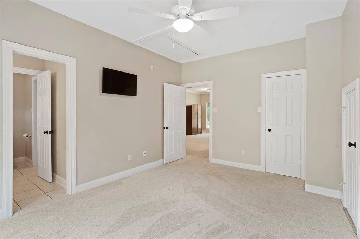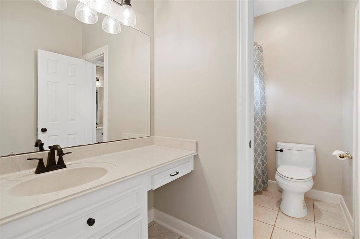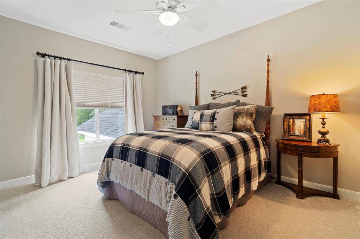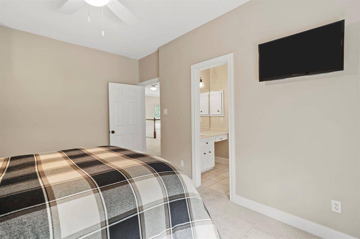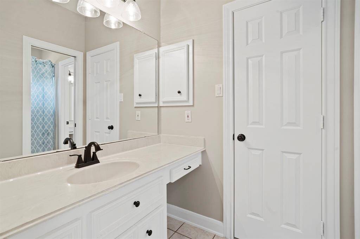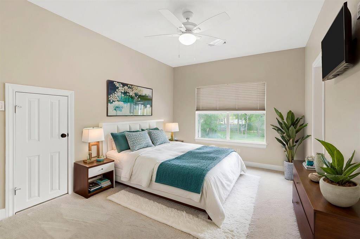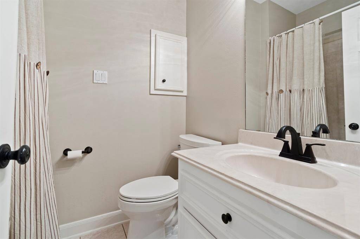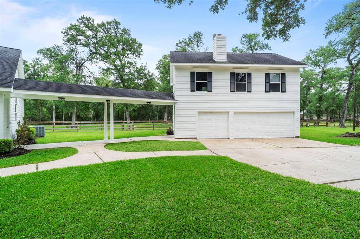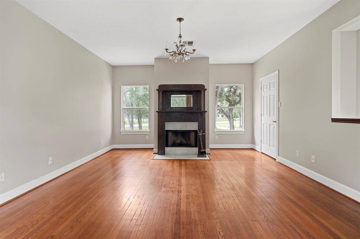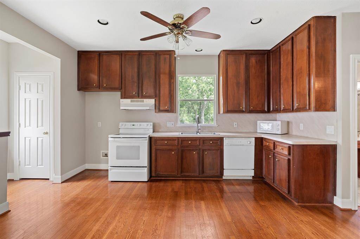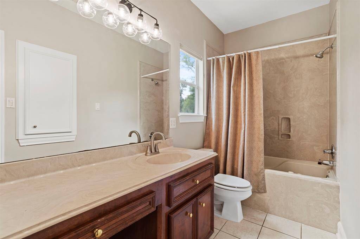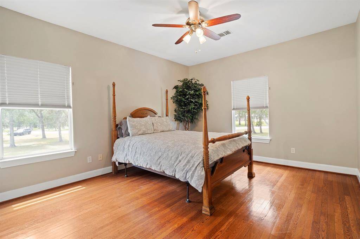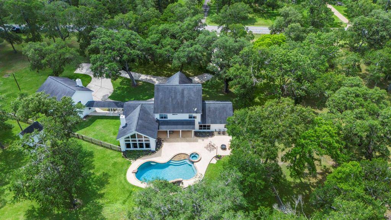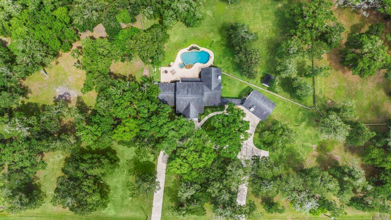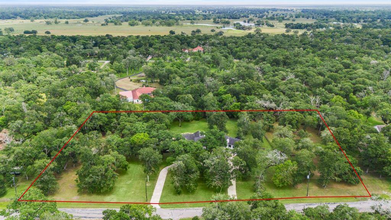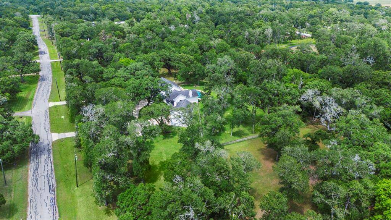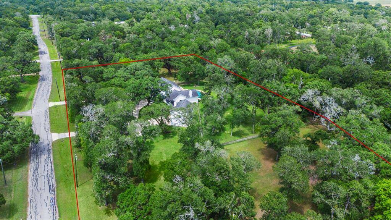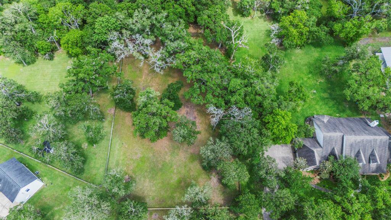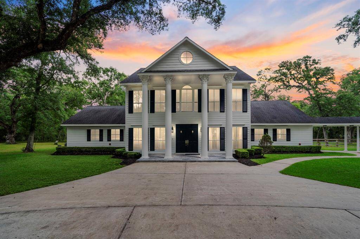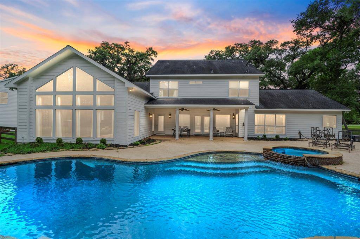13451 E. Brazos Bend Drive, Houston, Texas 77461
$899,000
5 Beds
4 Full / 1 Half Baths
Single-Family
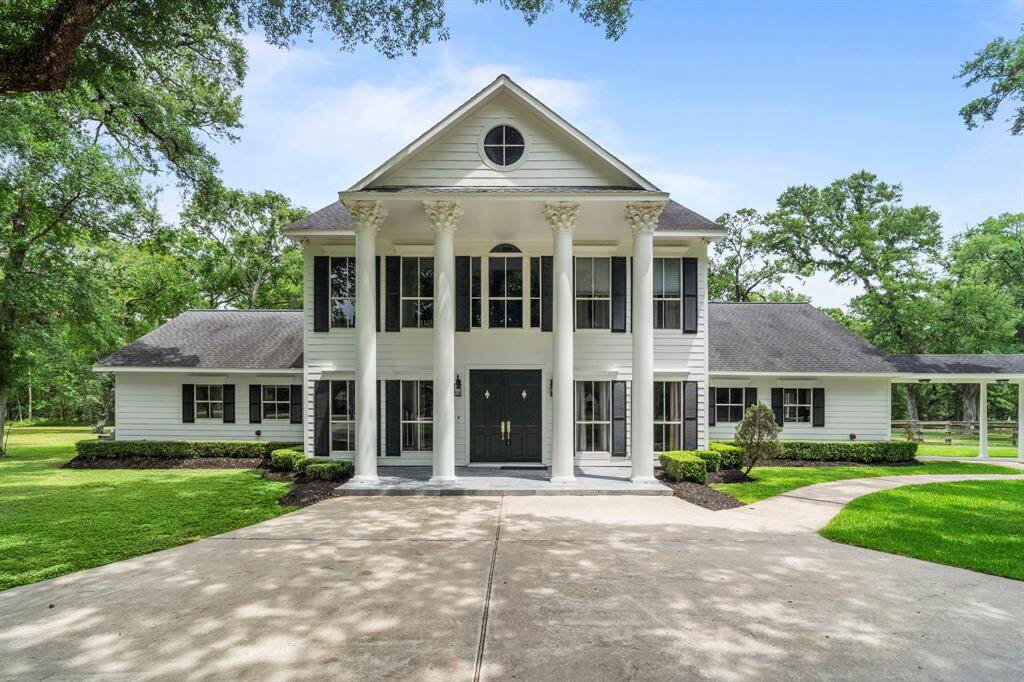

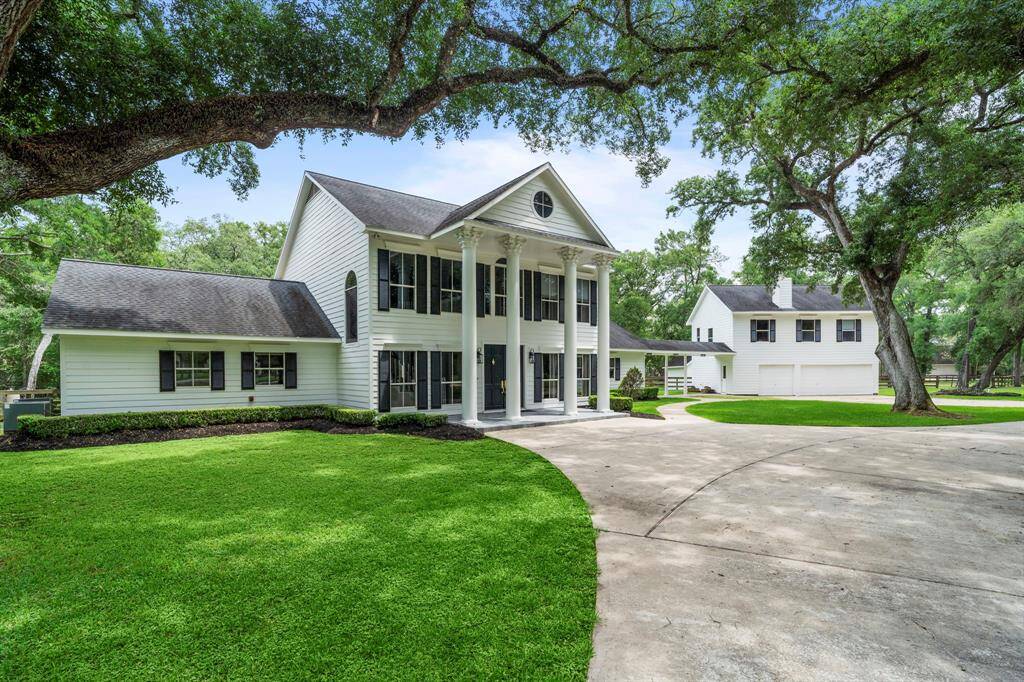
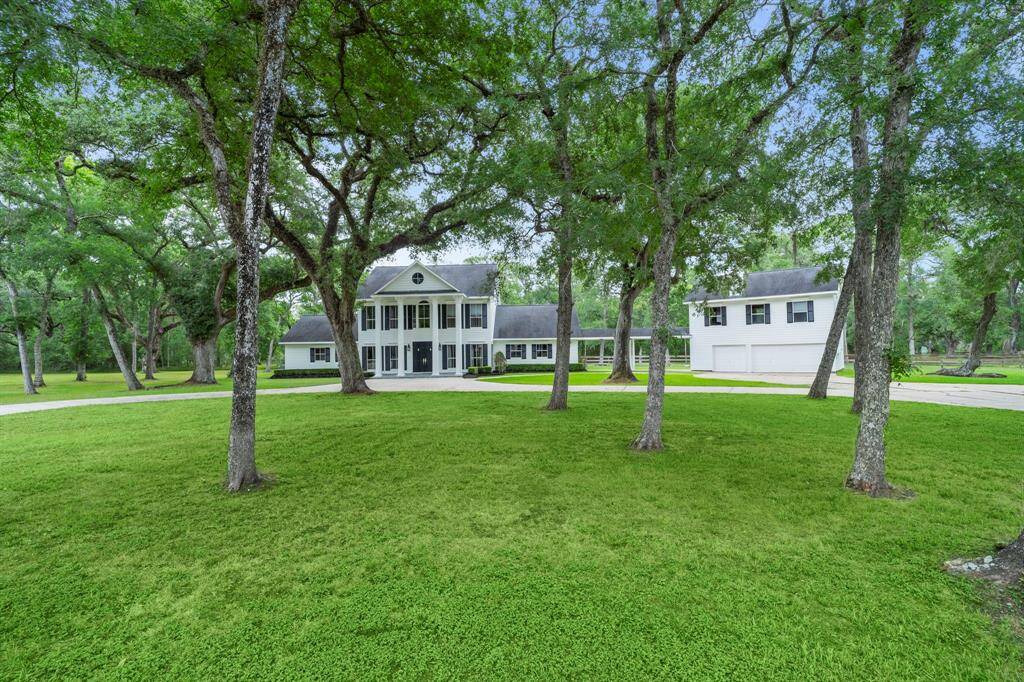
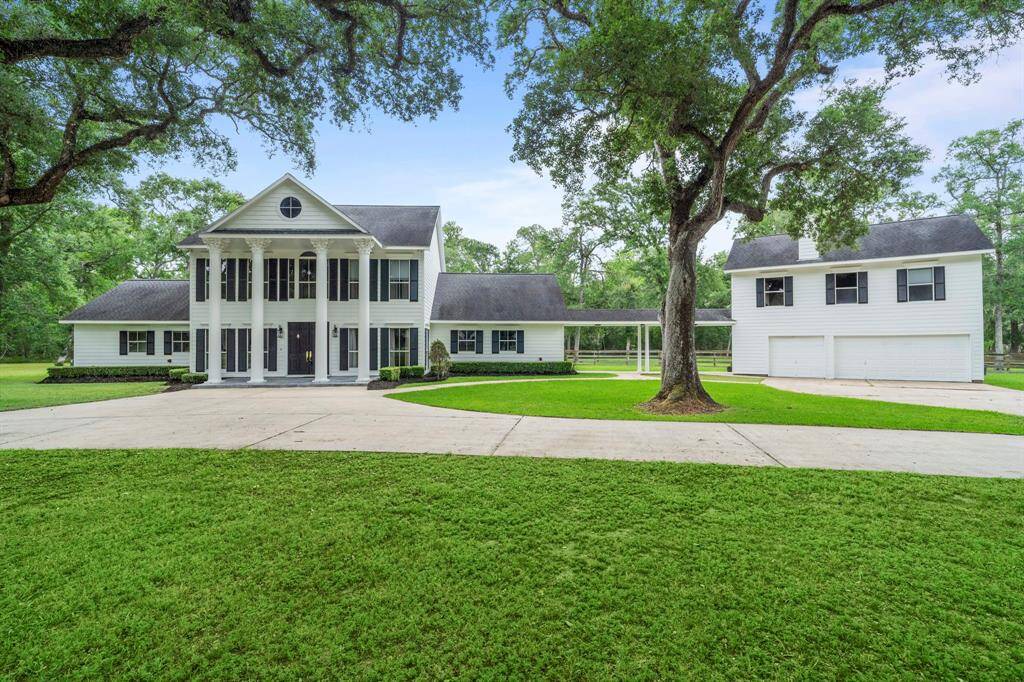
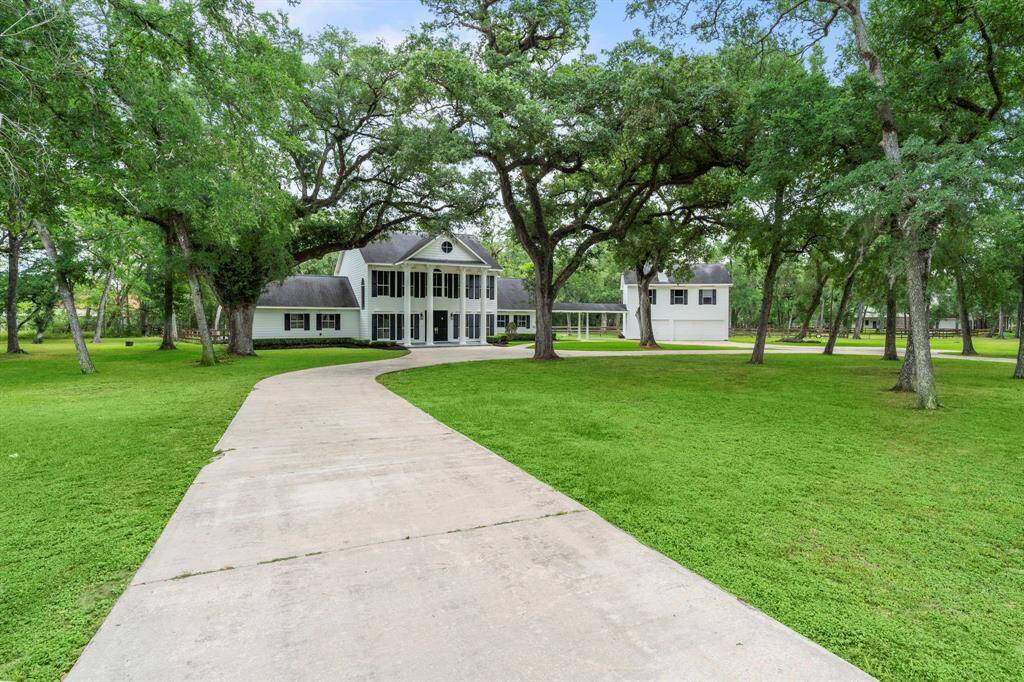
Request More Information
About 13451 E. Brazos Bend Drive
Tucked beneath a canopy of majestic oaks, this Southern style Estate on 4+/- serene acres offers refined country living just minutes from Sugar Land & major freeways. A timeless façade welcomes you to an elegant interior & is ideal for the discerning buyer seeking privacy, space, & close proximity to city conveniences. Interior features include: Fabulous Foyer w/sweeping staircase transitions into the Formal Dining&Living, Office/Study, Amazing real hardwood floors, ornate fireplace, & custom ‘window wall’ that provides endless views of the park-like backyard that awaits you! Recently Remodeled (2025): Primary bath w/spa-like amenities, Gourmet style kitchen open to the Great Room, & recent tile. Exterior features include: Backyard Oasis w/gorgeous pool/spa/waterfall feature, expansive covered patio, sprinkler system, separate 3-car garage complemented by an apartment/guest house; ideal for guests, multigenerational living, or office space. Luxury, land, & location this one has it all!
Highlights
13451 E. Brazos Bend Drive
$899,000
Single-Family
3,734 Home Sq Ft
Houston 77461
5 Beds
4 Full / 1 Half Baths
177,376 Lot Sq Ft
General Description
Taxes & Fees
Tax ID
1803020010080906
Tax Rate
1.8417%
Taxes w/o Exemption/Yr
$13,882 / 2024
Maint Fee
Yes / $80 Annually
Room/Lot Size
Living
13x11
Dining
22x18
Kitchen
20x13
1st Bed
18x17
3rd Bed
15x11
4th Bed
14x10
Interior Features
Fireplace
2
Floors
Carpet, Tile, Wood
Countertop
Granite
Heating
Central Electric
Cooling
Central Electric, Zoned
Connections
Electric Dryer Connections, Washer Connections
Bedrooms
1 Bedroom Up, Primary Bed - 1st Floor
Dishwasher
Yes
Range
Yes
Disposal
Yes
Microwave
Maybe
Oven
Electric Oven
Energy Feature
Ceiling Fans, Digital Program Thermostat, Radiant Attic Barrier
Interior
Balcony, Crown Molding, High Ceiling, Spa/Hot Tub, Window Coverings
Loft
Maybe
Exterior Features
Foundation
Slab
Roof
Composition
Exterior Type
Cement Board
Water Sewer
Aerobic, Well
Exterior
Back Green Space, Back Yard Fenced, Balcony, Covered Patio/Deck, Detached Gar Apt /Quarters, Partially Fenced, Patio/Deck, Porch, Private Driveway, Side Yard, Spa/Hot Tub, Sprinkler System
Private Pool
Yes
Area Pool
Maybe
Lot Description
Cleared, Wooded
New Construction
No
Listing Firm
Schools (NEEDVI - 38 - Needville)
| Name | Grade | Great School Ranking |
|---|---|---|
| Needville Elem | Elementary | 9 of 10 |
| Needville Jr High | Middle | 6 of 10 |
| Needville High | High | 6 of 10 |
School information is generated by the most current available data we have. However, as school boundary maps can change, and schools can get too crowded (whereby students zoned to a school may not be able to attend in a given year if they are not registered in time), you need to independently verify and confirm enrollment and all related information directly with the school.

