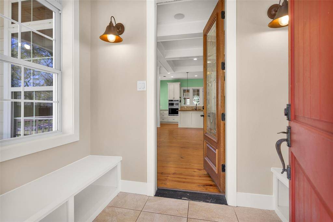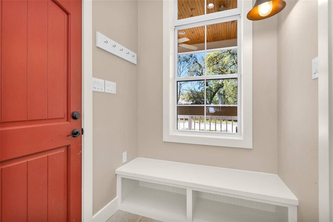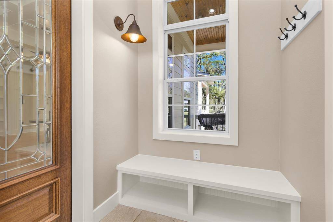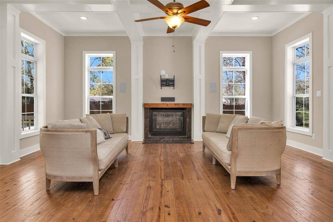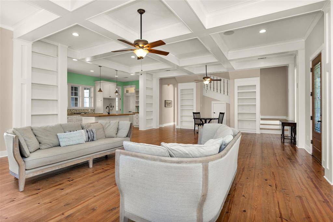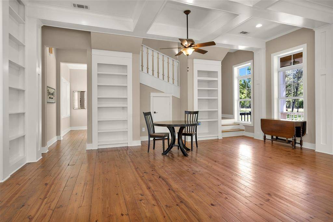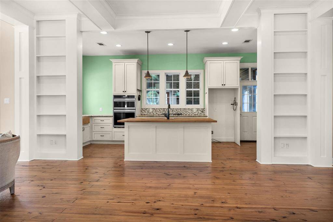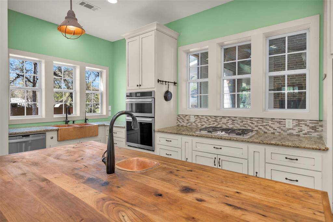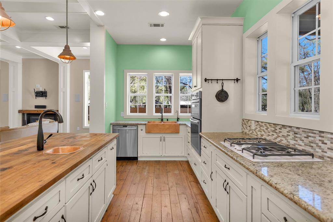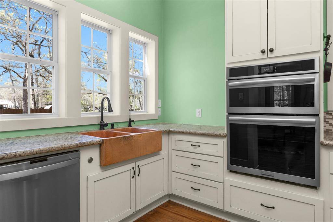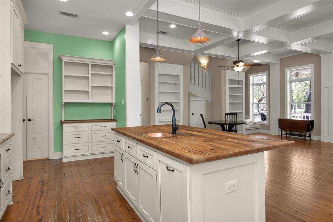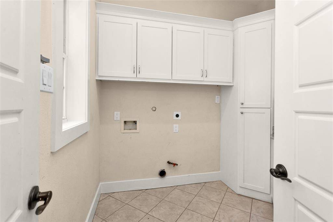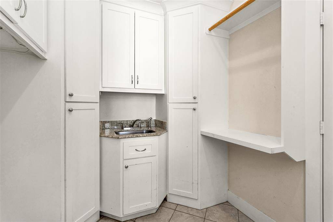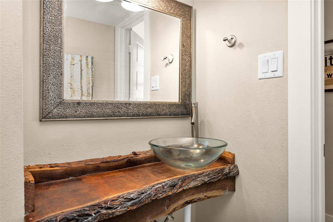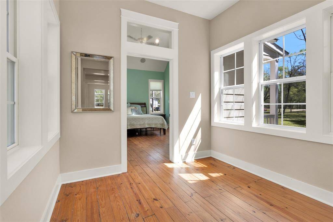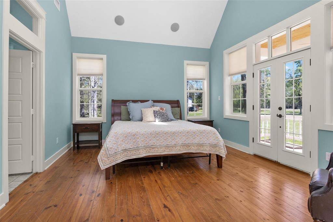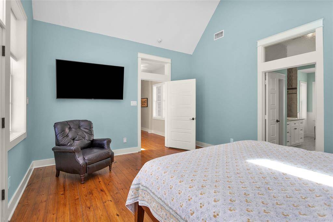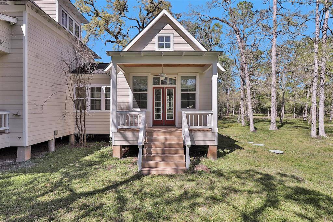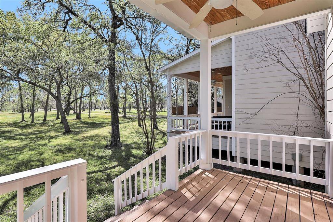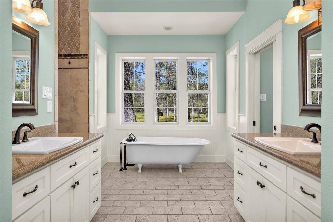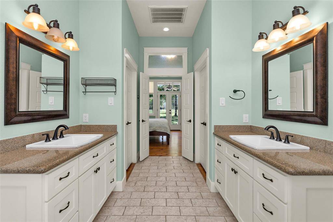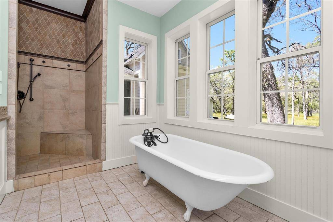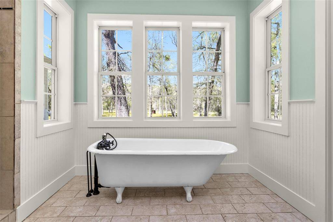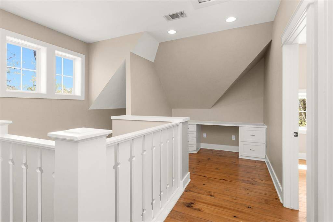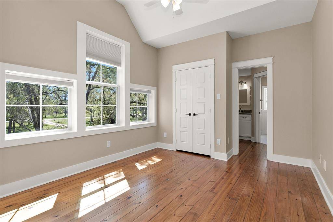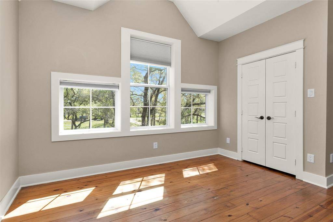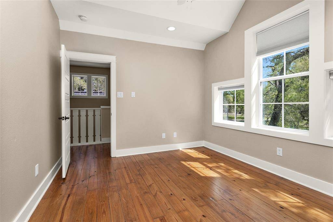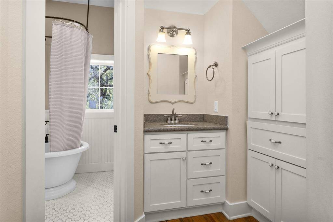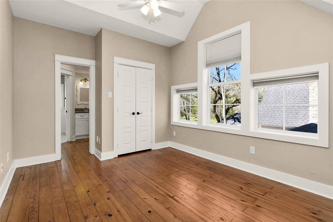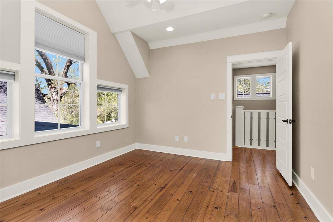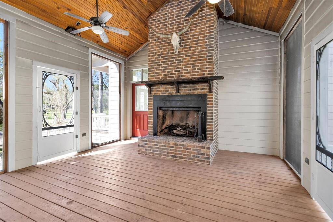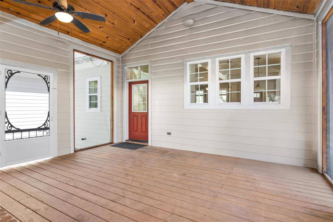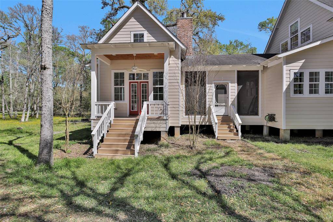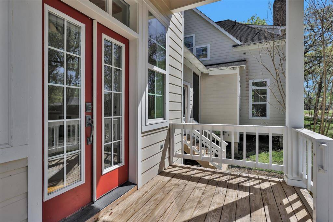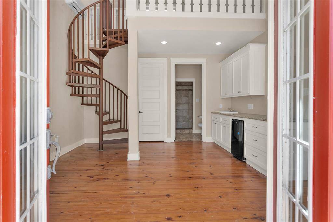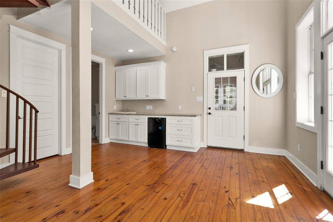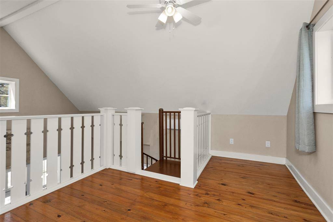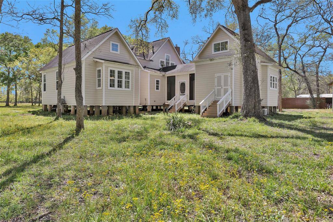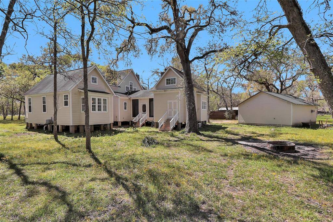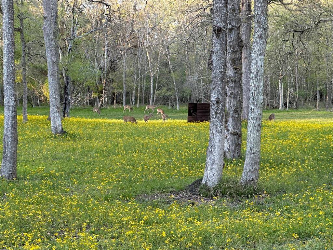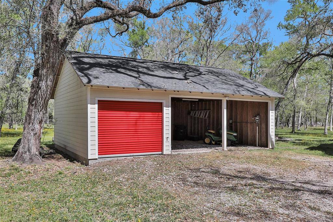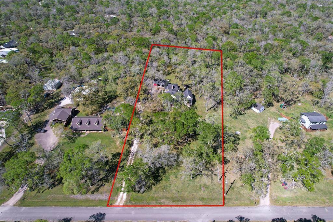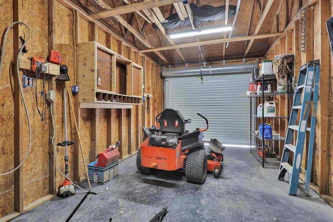20802 Pecan Bend Road, Houston, Texas 77430
$695,000
4 Beds
3 Full / 1 Half Baths
Single-Family
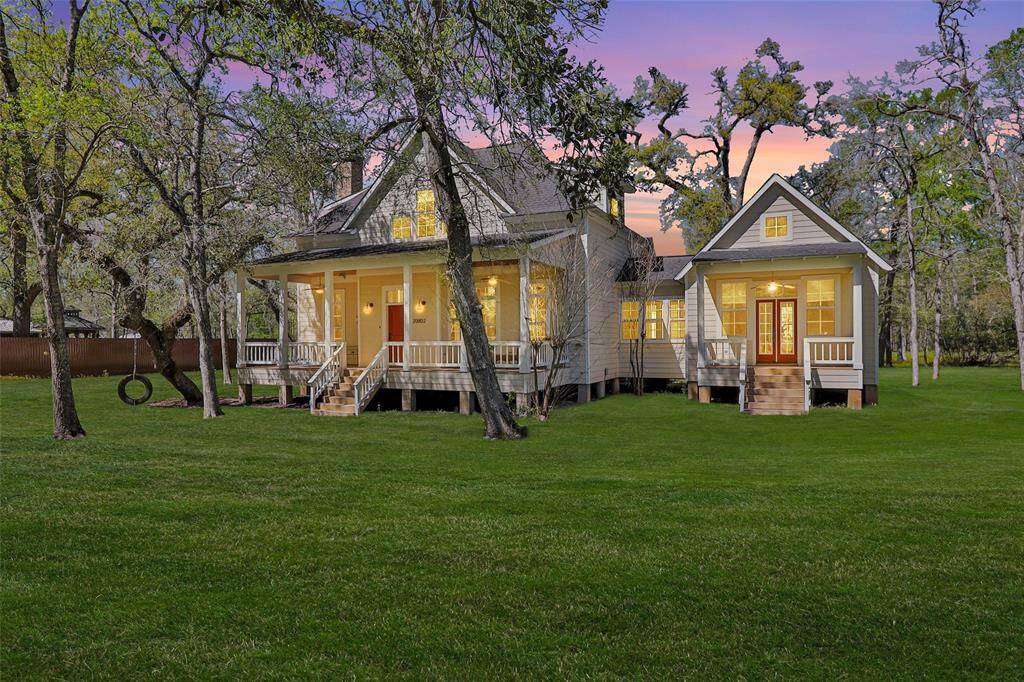

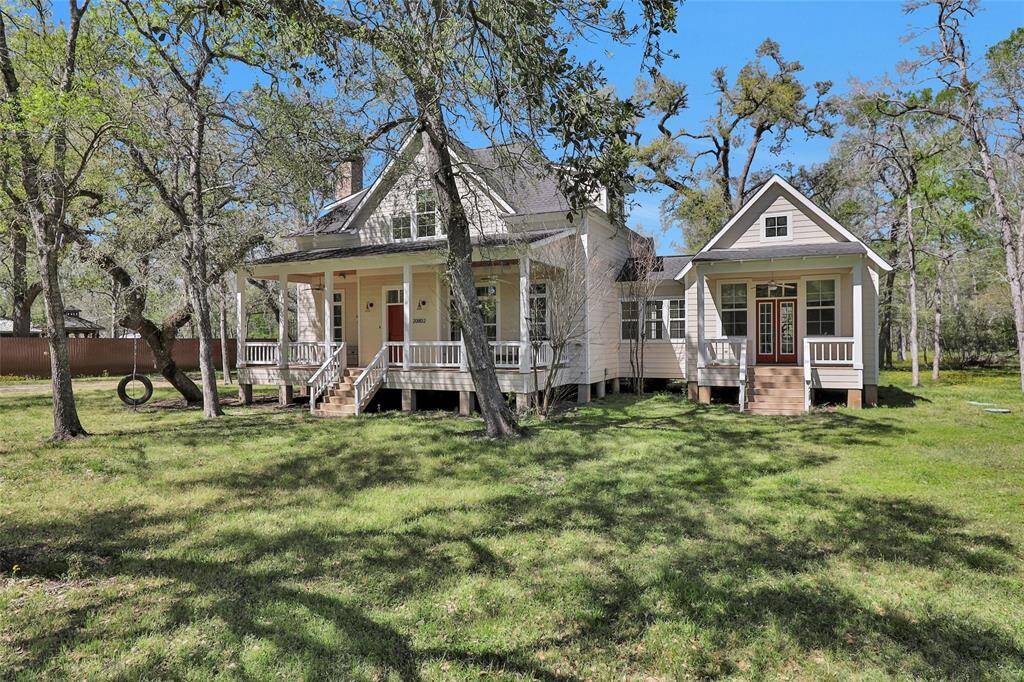
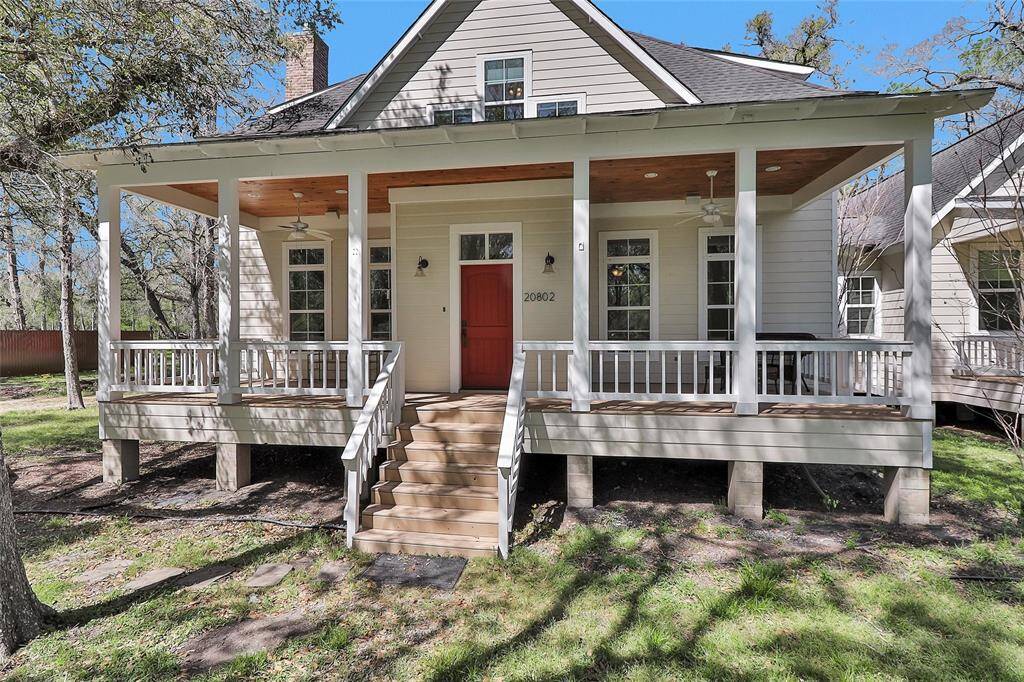
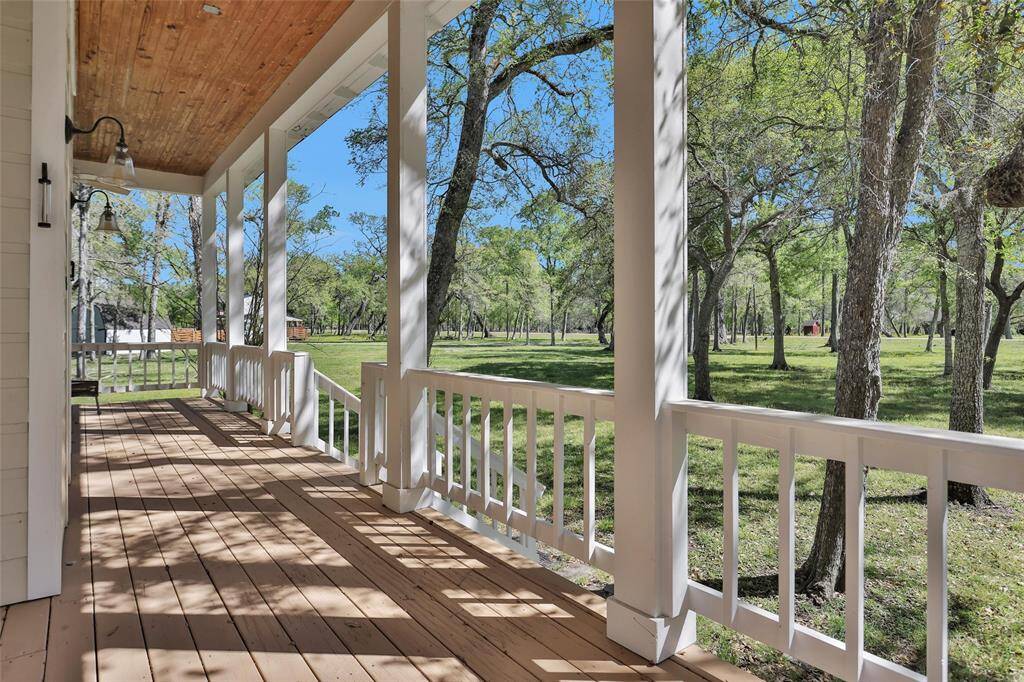
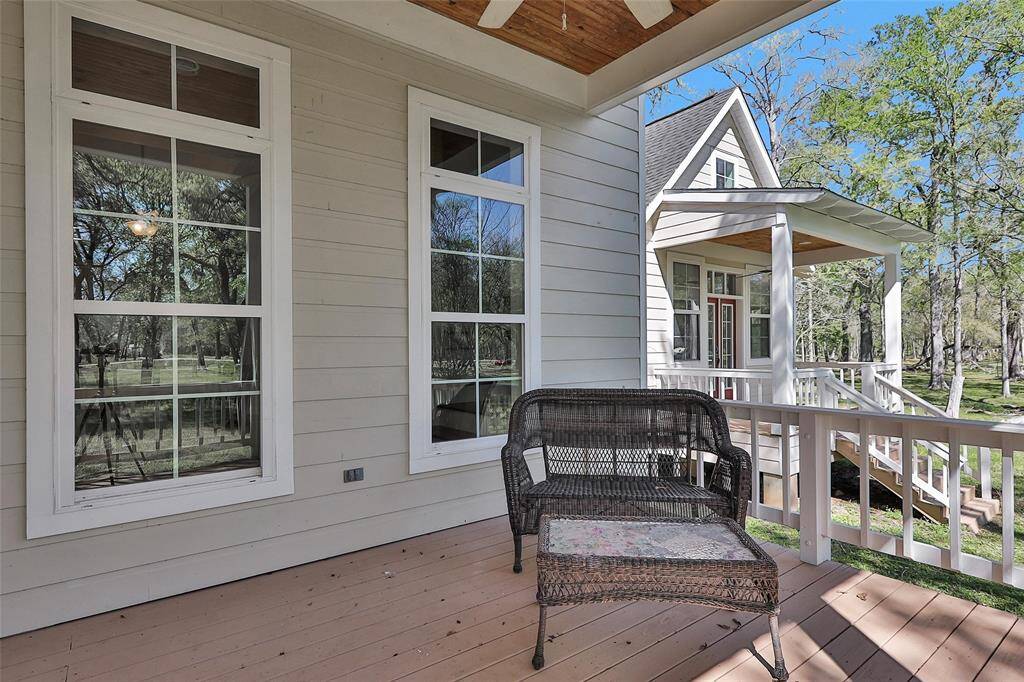
Request More Information
About 20802 Pecan Bend Road
This stunning home was honored as the Coastal Living Cottage of the Year in 2002 by Southern Magazine. Featuring elegant coffered ceilings, a beautifully maintained landscape & expansive windows, it offers breathtaking views from every angle. The spacious living room includes a granite fireplace & custom built-ins. The island kitchen is equipped with stainless steel appliances, custom cabinetry & a charming copper farmhouse sink. Upstairs, you'll find a built-in office/workspace, 2 bedrooms w/ walk-in closets, private vanities, and a shared Jack & Jill bathroom. The highlight of the home is the secluded primary suite on the main floor complete w/ a luxurious oversized shower, a vintage clawfoot tub, dual vanities & custom walk-in closets. An additional loft-style guest house with a ¾ bath is ideal for long-term stays. Enjoy outdoor living on the screened porch with a wood-burning fireplace. The three-car garage includes a workshop with A/C and a slab floor. Truly a one of a kind home
Highlights
20802 Pecan Bend Road
$695,000
Single-Family
3,282 Home Sq Ft
Houston 77430
4 Beds
3 Full / 1 Half Baths
89,298 Lot Sq Ft
General Description
Taxes & Fees
Tax ID
0080000003132906
Tax Rate
1.9363%
Taxes w/o Exemption/Yr
$8,981 / 2024
Maint Fee
Yes / $120 Annually
Room/Lot Size
Living
22x16
Dining
18x10
Kitchen
22x12
1st Bed
17x14
2nd Bed
12x10
3rd Bed
15x15
4th Bed
12x10
Interior Features
Fireplace
1
Floors
Tile, Wood
Countertop
Granite & Wood
Heating
Central Gas, Propane
Cooling
Central Electric
Connections
Electric Dryer Connections, Gas Dryer Connections, Washer Connections
Bedrooms
1 Bedroom Up, Primary Bed - 1st Floor
Dishwasher
Yes
Range
Yes
Disposal
Yes
Microwave
Yes
Oven
Electric Oven
Energy Feature
Attic Vents, Ceiling Fans, Digital Program Thermostat, Energy Star Appliances, Energy Star/CFL/LED Lights, Energy Star/Reflective Roof, High-Efficiency HVAC, Insulation - Blown Cellulose, North/South Exposure, Radiant Attic Barrier
Interior
Fire/Smoke Alarm, High Ceiling, Window Coverings, Wired for Sound
Loft
Maybe
Exterior Features
Foundation
Pier & Beam
Roof
Composition
Exterior Type
Cement Board
Water Sewer
Aerobic, Well
Exterior
Back Yard, Covered Patio/Deck, Patio/Deck, Porch, Private Driveway, Side Yard, Workshop
Private Pool
No
Area Pool
No
Lot Description
Subdivision Lot
New Construction
No
Front Door
South
Listing Firm
Schools (NEEDVI - 38 - Needville)
| Name | Grade | Great School Ranking |
|---|---|---|
| Needville Elem | Elementary | 9 of 10 |
| Needville Jr High | Middle | 6 of 10 |
| Needville High | High | 6 of 10 |
School information is generated by the most current available data we have. However, as school boundary maps can change, and schools can get too crowded (whereby students zoned to a school may not be able to attend in a given year if they are not registered in time), you need to independently verify and confirm enrollment and all related information directly with the school.

